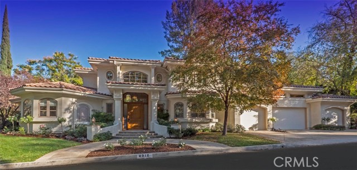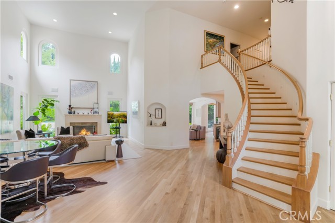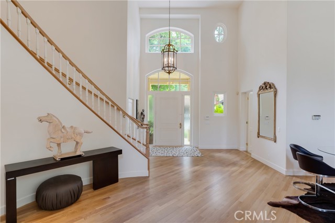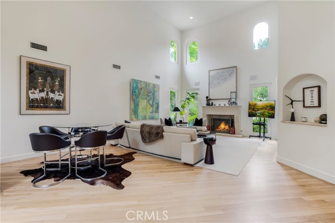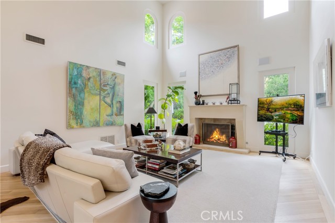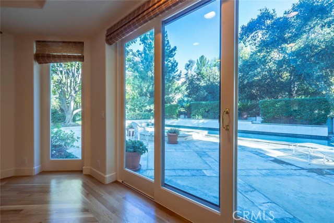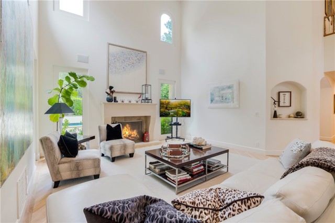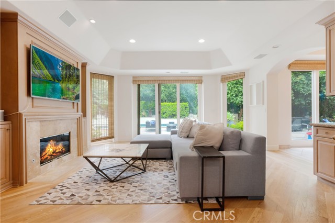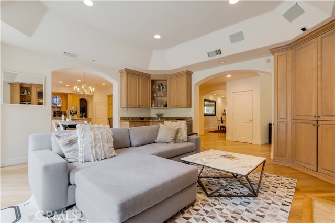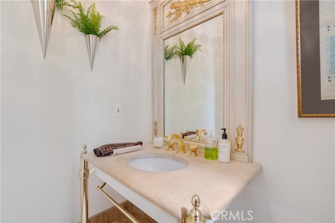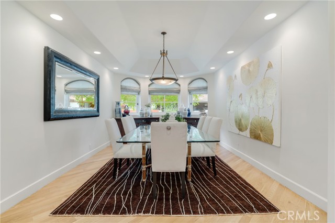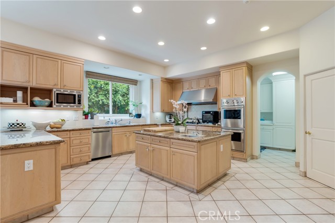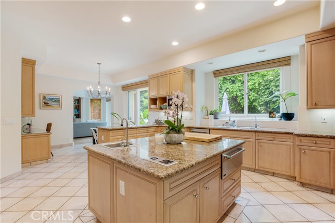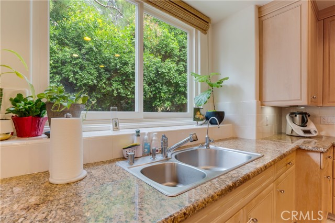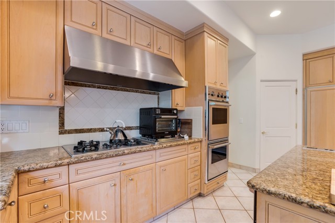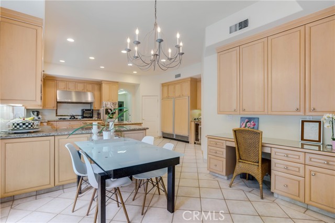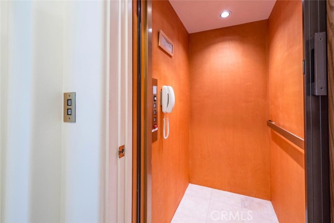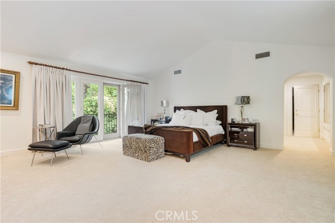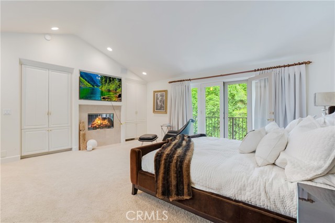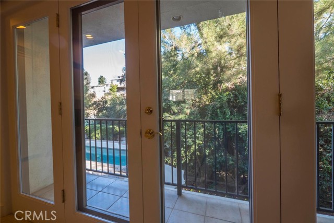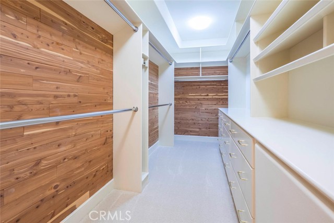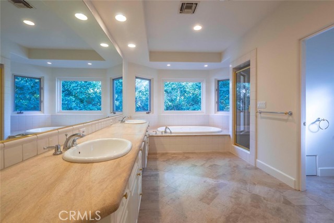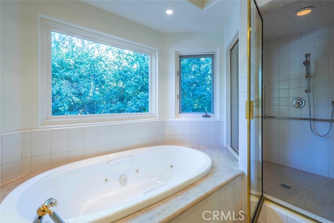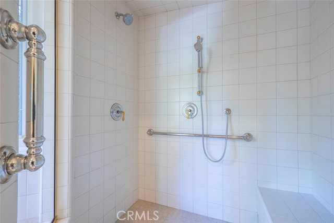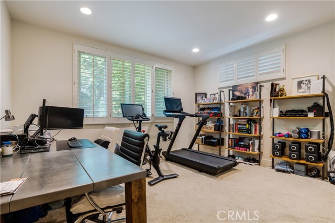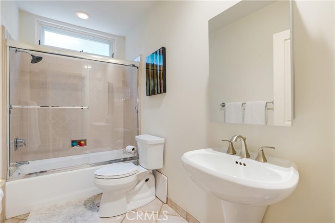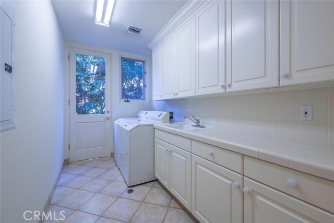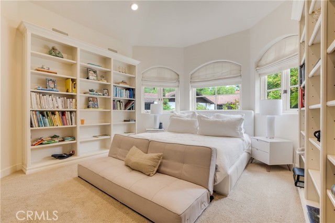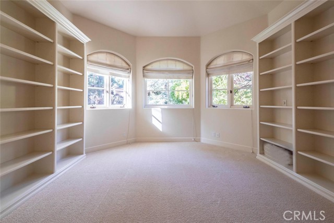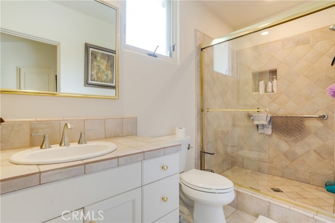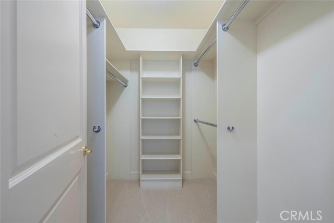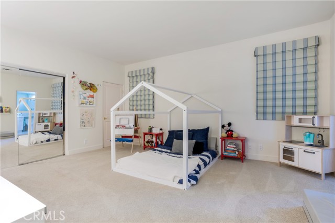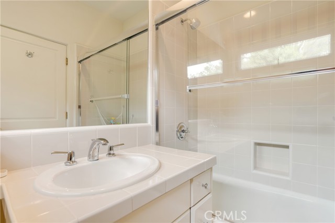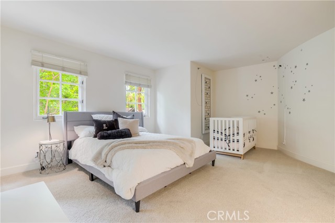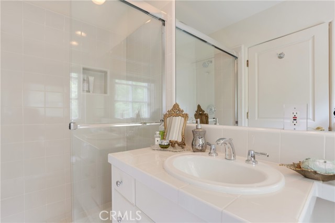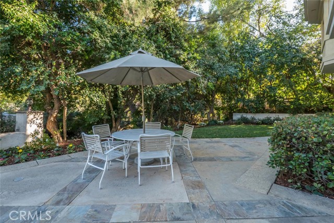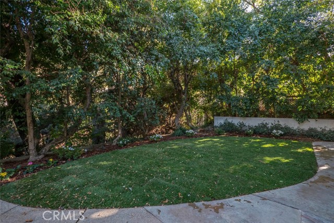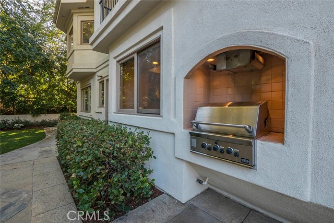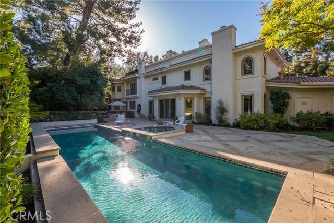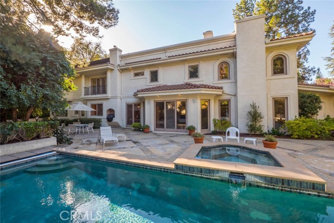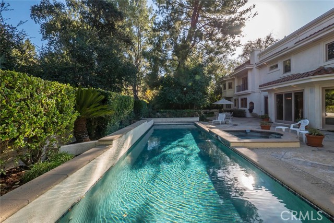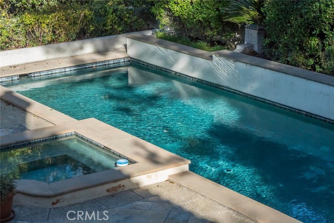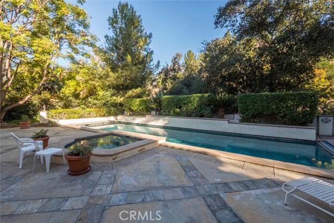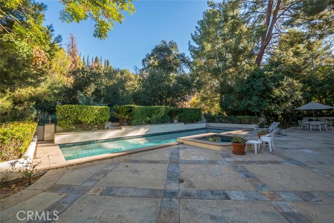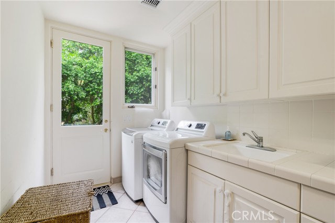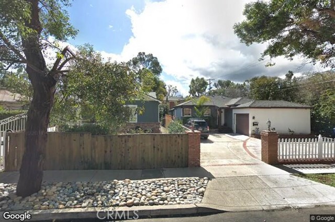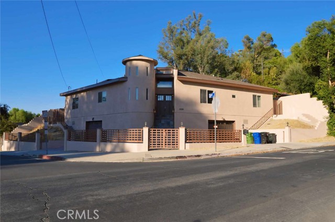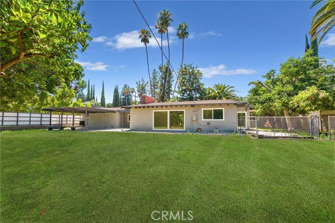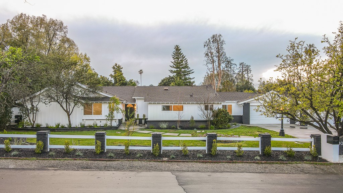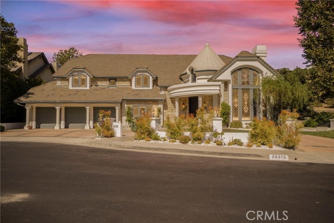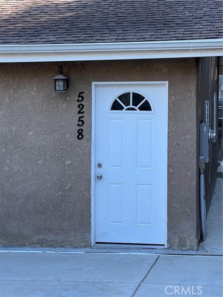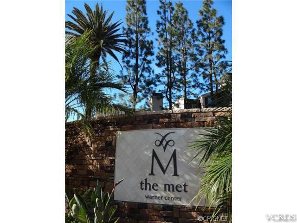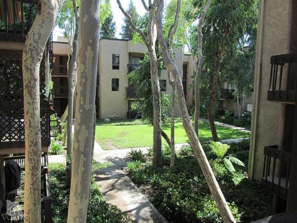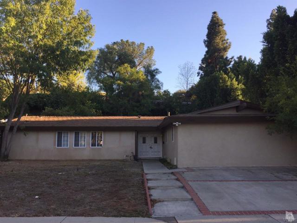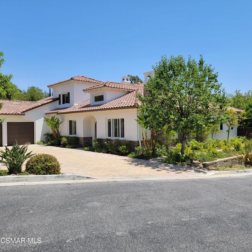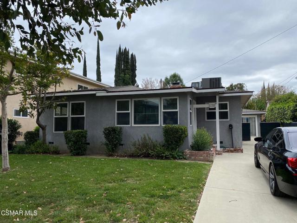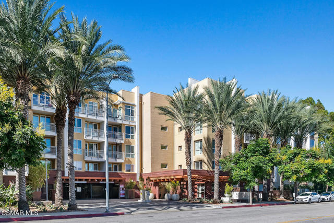4912 Queen Victoria Road
Woodland Hills, CA 91364
$11,000
Price
Price
5
Bed
Bed
4.5
Bath
Bath
4,487 Sq. Ft.
$2 / Sq. Ft.
$2 / Sq. Ft.
Sold
4912 Queen Victoria Road
Woodland Hills, CA 91364
Sold
$11,000
Price
Price
5
Bed
Bed
4.5
Bath
Bath
4,487
Sq. Ft.
Sq. Ft.
Highly customized Med-style home built after 1994 earthquake. Located in gorgeous, wooded & secluded Forest Hills S of the Blvd. on the border of Tar & WH. Elevator, 4-car garage & spacious 2ndary BRs. 1 downstairs BR w/floor to ceiling bookshelves, 2 walk-in closets & ensuite BA. All upstairs BRs have ensuite BAs. Recessed lights thruout. Main BR w/his&hers walk-in closets, laundry shoot, spa tub, steam shower, separate WC, fireplace, wetbar & balcony. Hardwood floors in entry, LR, FR, hallway & staircase. Gourmet kitchen w/ stainless appliances, granite counters, large island w/cupboards & sink, side-byside Subzero Freezer & Fridge, wine fridge, Thermador gas stove, 2 Thermador ovens (one convection/micro), Thermador warming drawer, Charglo grill & DW. Kit eating area w/built-in desk. 3 HVAC units, 2 hot water heaters, central vac, alarm system, Panasonic tel system. Private yard w/solar heated pool (w/ MOTORIZED cover) & spa, patio, built-in gas BBQ & 2 artificial grass areas. Built w/light gauge galvanized steel framing & screws (not wood framing & nails) to better resist fire, termite & earthquake damage. Foundation: 23 caissons, 3' diameter & 80' deep w/a 16 thick concrete slab. Ext wall studs 6 & extra insulation, 2nd floor covered w/light-weight concrete. All cust doors & windows.
PROPERTY INFORMATION
| MLS # | SR22249593 | Lot Size | 21,032 Sq. Ft. |
| HOA Fees | $0/Monthly | Property Type | Single Family Residence |
| Price | $ 11,000
Price Per SqFt: $ 2 |
DOM | 946 Days |
| Address | 4912 Queen Victoria Road | Type | Residential Lease |
| City | Woodland Hills | Sq.Ft. | 4,487 Sq. Ft. |
| Postal Code | 91364 | Garage | 4 |
| County | Los Angeles | Year Built | 1996 |
| Bed / Bath | 5 / 4.5 | Parking | 4 |
| Built In | 1996 | Status | Closed |
| Rented Date | 2023-04-01 |
INTERIOR FEATURES
| Has Laundry | Yes |
| Laundry Information | Inside, Laundry Chute |
| Has Fireplace | Yes |
| Fireplace Information | Family Room, Living Room, Master Bedroom |
| Has Appliances | Yes |
| Kitchen Appliances | Dishwasher, Double Oven, Freezer, Gas Cooktop, Gas Water Heater, Ice Maker, Microwave, Refrigerator, Warming Drawer, Water Line to Refrigerator |
| Kitchen Information | Granite Counters, Kitchen Island, Walk-In Pantry |
| Kitchen Area | Breakfast Nook, Dining Room |
| Has Heating | Yes |
| Heating Information | Central |
| Room Information | Dressing Area, Family Room, Living Room, Main Floor Bedroom, Master Suite, Walk-In Closet, Walk-In Pantry |
| Has Cooling | Yes |
| Cooling Information | Central Air |
| Flooring Information | Tile, Wood |
| InteriorFeatures Information | Built-in Features, Cathedral Ceiling(s), Copper Plumbing Full, Elevator, Granite Counters, High Ceilings, Pantry, Phone System, Recessed Lighting, Storage, Two Story Ceilings, Vacuum Central, Wet Bar, Wired for Sound |
| Has Spa | Yes |
| SpaDescription | In Ground |
| WindowFeatures | Casement Windows, Double Pane Windows |
| SecuritySafety | Carbon Monoxide Detector(s), Security Lights, Security System, Smoke Detector(s) |
| Bathroom Information | Bidet, Double Sinks In Master Bath, Exhaust fan(s), Jetted Tub, Linen Closet/Storage, Main Floor Full Bath, Privacy toilet door, Separate tub and shower |
| Main Level Bedrooms | 2 |
| Main Level Bathrooms | 3 |
EXTERIOR FEATURES
| FoundationDetails | Slab |
| Has Pool | Yes |
| Pool | Private, In Ground, Pool Cover |
| Has Patio | Yes |
| Patio | Concrete |
| Has Fence | Yes |
| Fencing | Block, Chain Link |
WALKSCORE
MAP
PRICE HISTORY
| Date | Event | Price |
| 04/01/2023 | Sold | $11,000 |
| 12/01/2022 | Listed | $11,000 |

Topfind Realty
REALTOR®
(844)-333-8033
Questions? Contact today.
Interested in buying or selling a home similar to 4912 Queen Victoria Road?
Woodland Hills Similar Properties
Listing provided courtesy of Susan Stone, Beverly and Company. Based on information from California Regional Multiple Listing Service, Inc. as of #Date#. This information is for your personal, non-commercial use and may not be used for any purpose other than to identify prospective properties you may be interested in purchasing. Display of MLS data is usually deemed reliable but is NOT guaranteed accurate by the MLS. Buyers are responsible for verifying the accuracy of all information and should investigate the data themselves or retain appropriate professionals. Information from sources other than the Listing Agent may have been included in the MLS data. Unless otherwise specified in writing, Broker/Agent has not and will not verify any information obtained from other sources. The Broker/Agent providing the information contained herein may or may not have been the Listing and/or Selling Agent.
