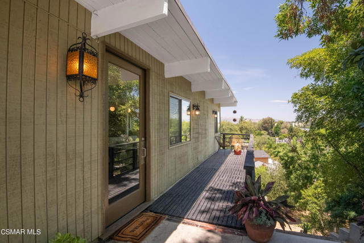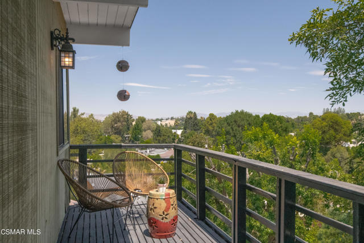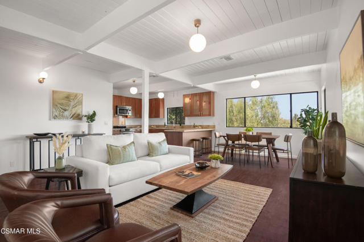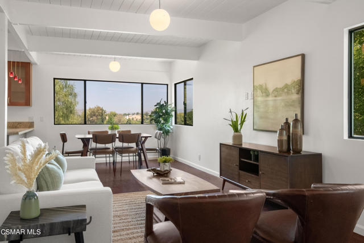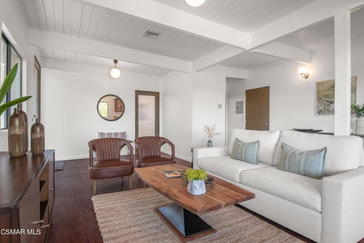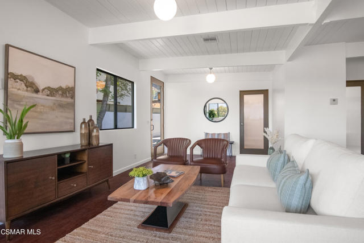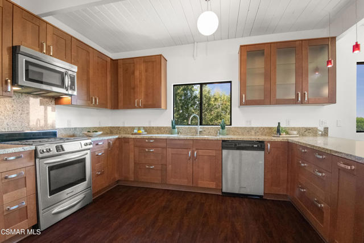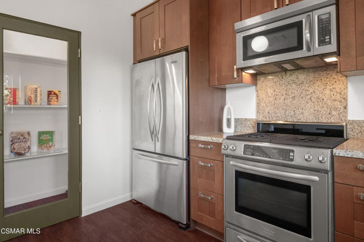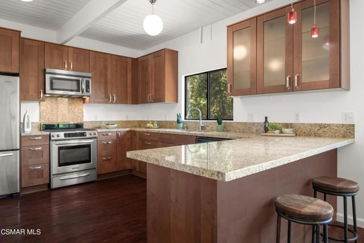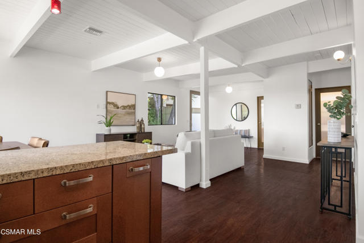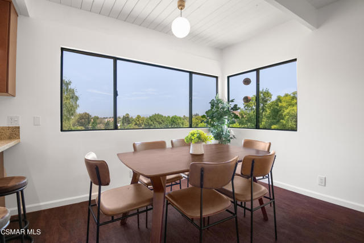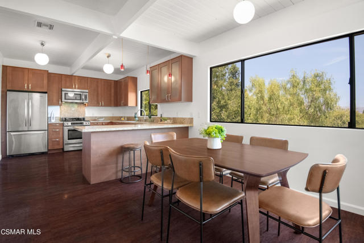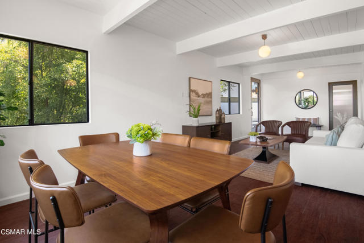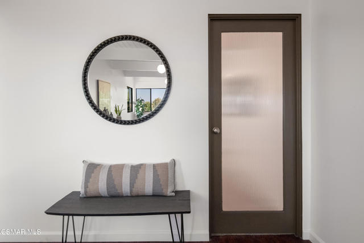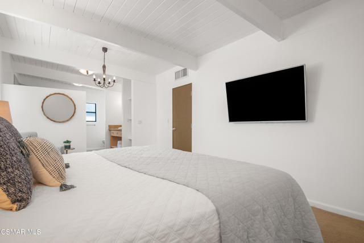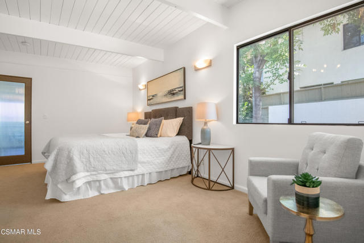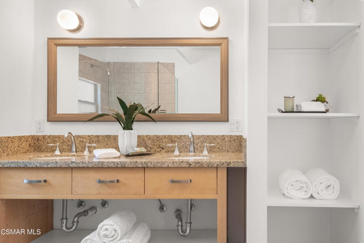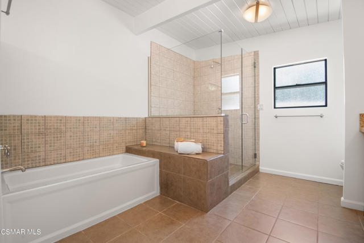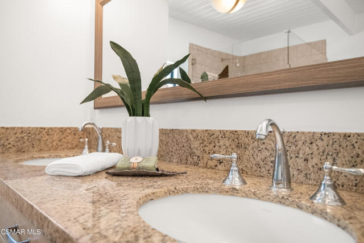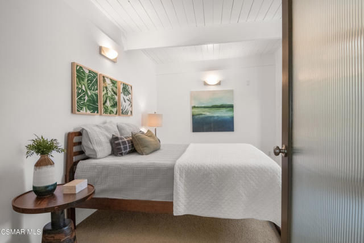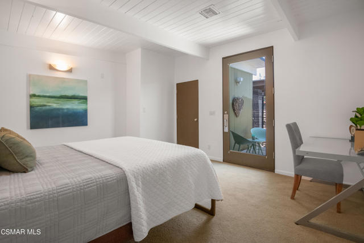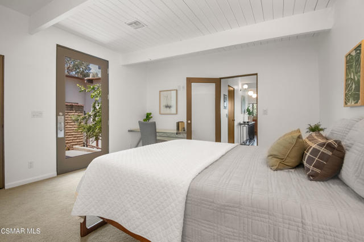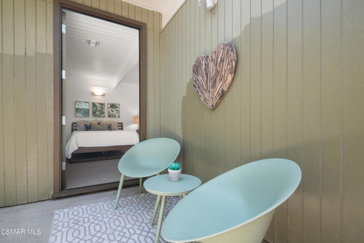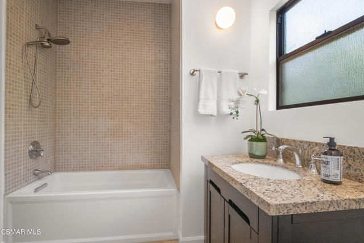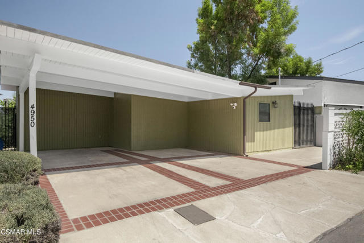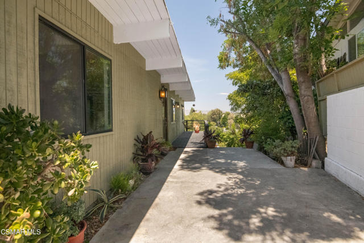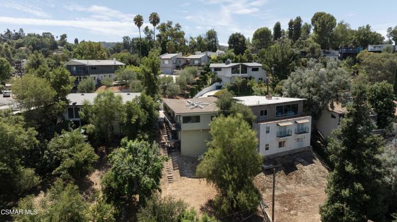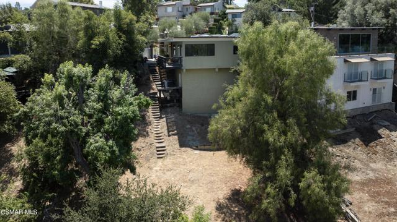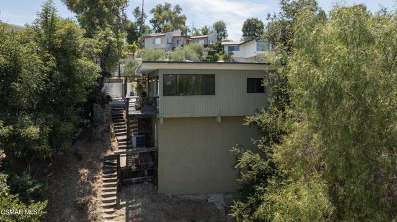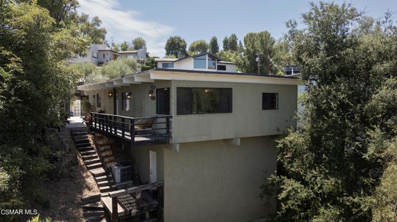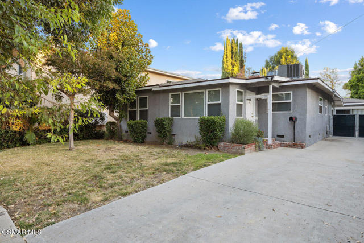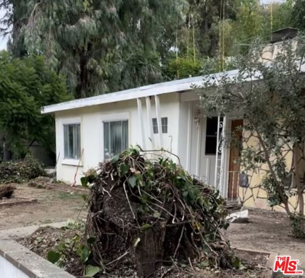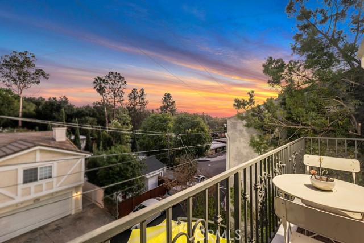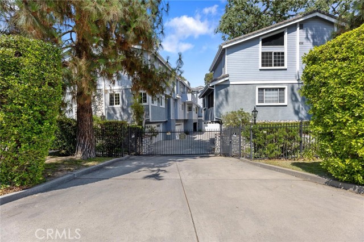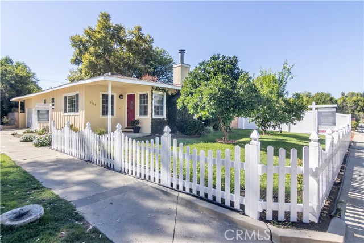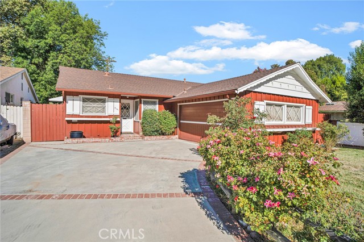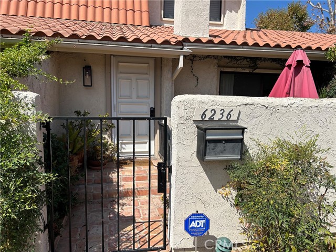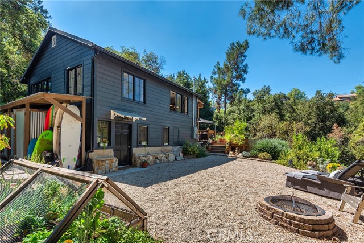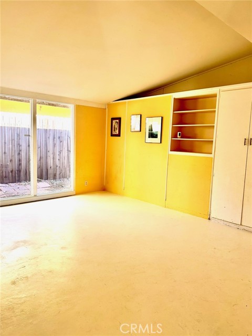4950 Marmol Drive
Woodland Hills, CA 91364
Sold
4950 Marmol Drive
Woodland Hills, CA 91364
Sold
Nestled in the highly sought-after South of The Boulevard neighborhood of Woodland Hills,this charming mid-century modern single story home offers captivating views and a unique canyon livingexperience. The house features classic mid-century details such as an iconic roofline and carport,an original geometric-shaped brick wall at the entry, and various interior design elements thatpreserve its authentic character.This turn-key two-bedroom, two full-bath home boasts a welcoming floor plan with exposedwood beam ceilings throughout the open-concept living room, kitchen, and dining area, allhighlighting stunning views of the valley and mountains. The updated kitchen includes wood-style cabinetry, granite counters, a breakfast bar, a sizable walk-in pantry, and updatedappliances, including a gas range.The generous primary suite features a large bedroom with a custom walk-in closet andseamlessly opens to a full bath with modern amenities such as double sinks, a large shower, anda built-in bathtub. The secondary bedroom offers a walk-in closet and access to a side yard patio.The expansive undeveloped yard provides an opportunity for creative landscaping or can be leftas is for easy, low-maintenance living. This home is serviced by award-winning schools and isconveniently located within minutes of restaurants, entertainment, and shopping destinationsalong Topanga Canyon and Ventura Blvd. Enjoy nearby hiking trails, Serrania Park, Old TownCalabasas, The Commons, El Camino Shopping Center, Westfield Topanga Mall, and TopangaVillage.
PROPERTY INFORMATION
| MLS # | 224003341 | Lot Size | 7,957 Sq. Ft. |
| HOA Fees | $0/Monthly | Property Type | Single Family Residence |
| Price | $ 969,000
Price Per SqFt: $ 745 |
DOM | 396 Days |
| Address | 4950 Marmol Drive | Type | Residential |
| City | Woodland Hills | Sq.Ft. | 1,300 Sq. Ft. |
| Postal Code | 91364 | Garage | 2 |
| County | Los Angeles | Year Built | 1959 |
| Bed / Bath | 2 / 2 | Parking | 2 |
| Built In | 1959 | Status | Closed |
| Sold Date | 2024-10-02 |
INTERIOR FEATURES
| Has Laundry | Yes |
| Laundry Information | Gas & Electric Dryer Hookup, Inside |
| Has Fireplace | No |
| Has Appliances | Yes |
| Kitchen Appliances | Dishwasher, Refrigerator, Disposal |
| Kitchen Information | Remodeled Kitchen, Kitchen Open to Family Room, Granite Counters |
| Kitchen Area | Breakfast Counter / Bar, Dining Room |
| Has Heating | No |
| Heating Information | Central |
| Has Cooling | Yes |
| Cooling Information | Central Air |
| Flooring Information | Carpet, Wood |
| InteriorFeatures Information | Pantry |
| EntryLocation | Ground Level - No Steps |
| Entry Level | 1 |
| Has Spa | No |
EXTERIOR FEATURES
| Has Pool | No |
| Has Fence | Yes |
| Fencing | Chain Link, Wood |
| Has Sprinklers | Yes |
WALKSCORE
MAP
MORTGAGE CALCULATOR
- Principal & Interest:
- Property Tax: $1,034
- Home Insurance:$119
- HOA Fees:$0
- Mortgage Insurance:
PRICE HISTORY
| Date | Event | Price |
| 08/07/2024 | Listed | $969,000 |

Topfind Realty
REALTOR®
(844)-333-8033
Questions? Contact today.
Interested in buying or selling a home similar to 4950 Marmol Drive?
Woodland Hills Similar Properties
Listing provided courtesy of Afshan Tehranifar, Berkshire Hathaway HomeServices California Propert. Based on information from California Regional Multiple Listing Service, Inc. as of #Date#. This information is for your personal, non-commercial use and may not be used for any purpose other than to identify prospective properties you may be interested in purchasing. Display of MLS data is usually deemed reliable but is NOT guaranteed accurate by the MLS. Buyers are responsible for verifying the accuracy of all information and should investigate the data themselves or retain appropriate professionals. Information from sources other than the Listing Agent may have been included in the MLS data. Unless otherwise specified in writing, Broker/Agent has not and will not verify any information obtained from other sources. The Broker/Agent providing the information contained herein may or may not have been the Listing and/or Selling Agent.
