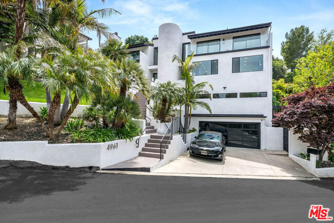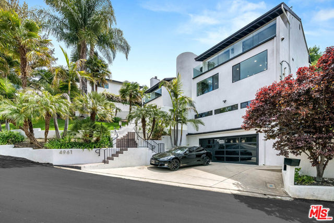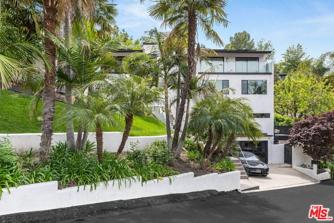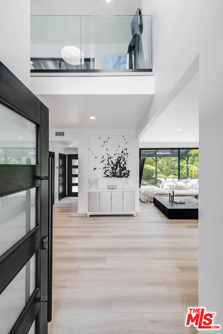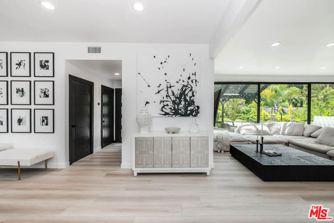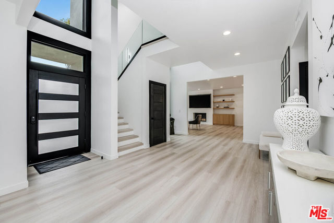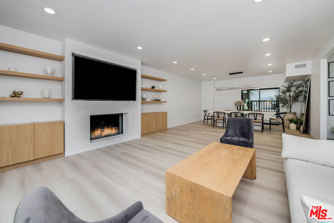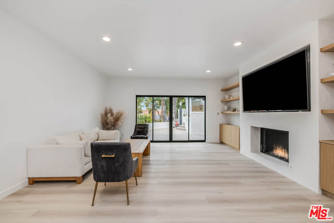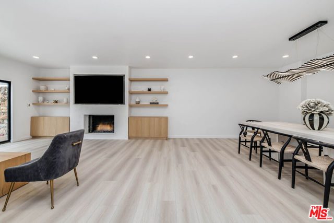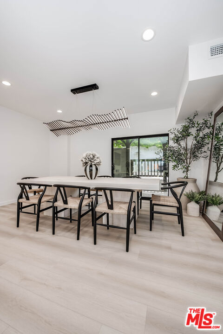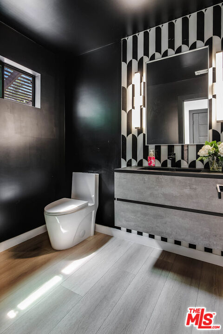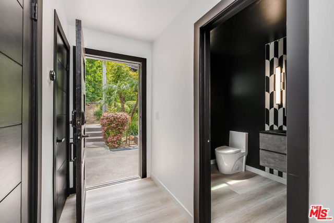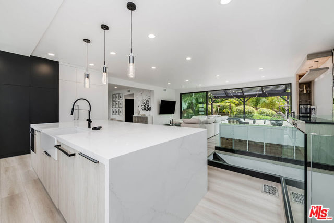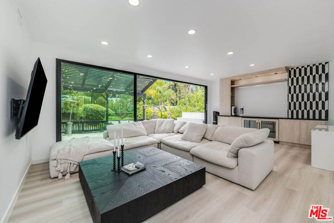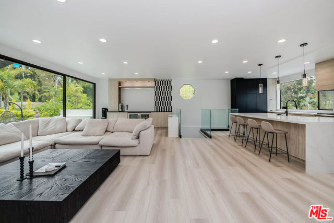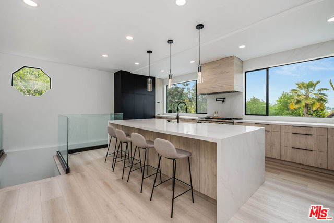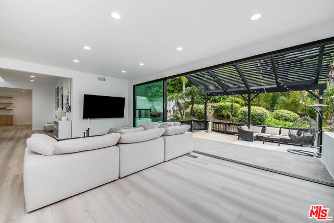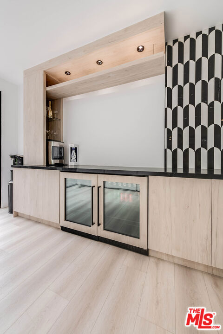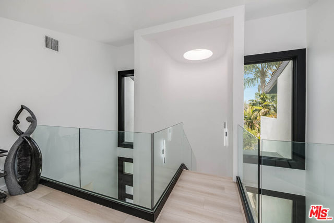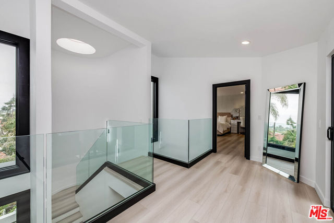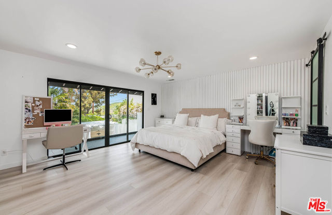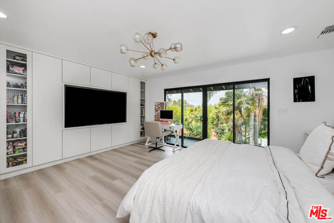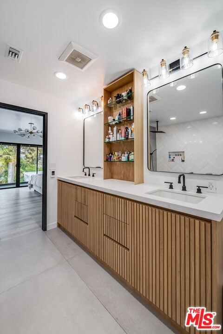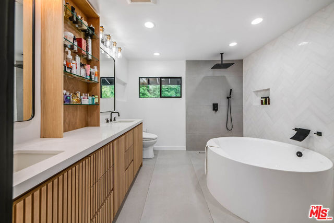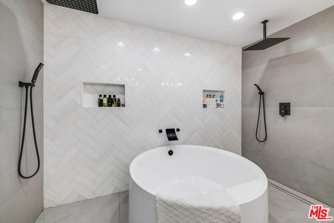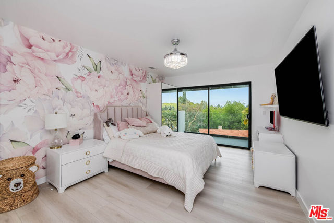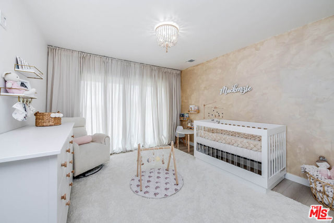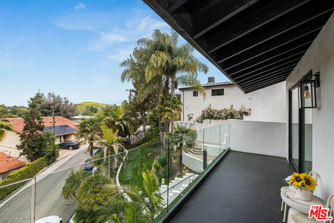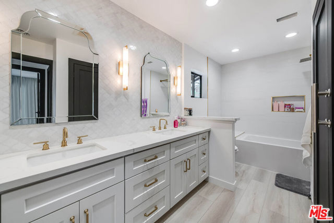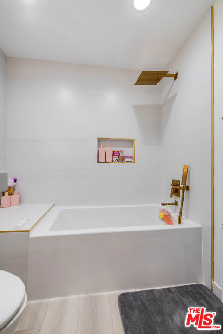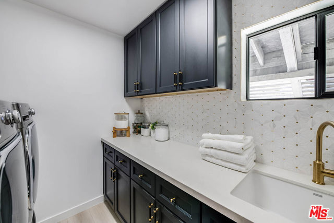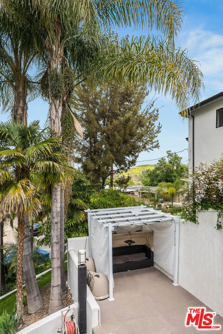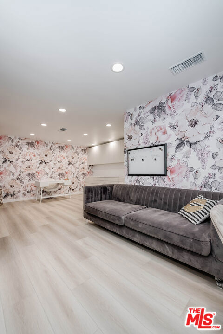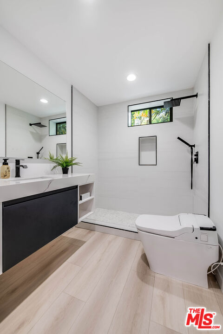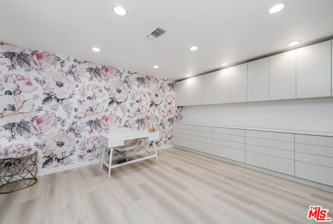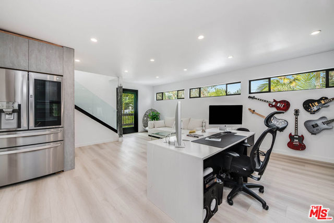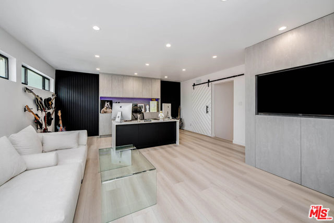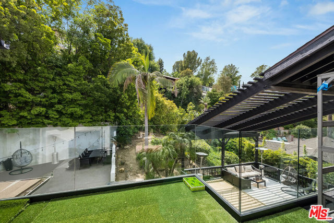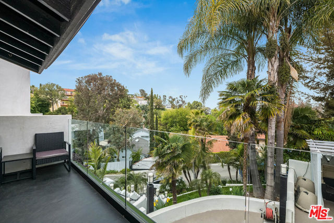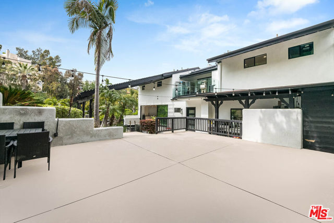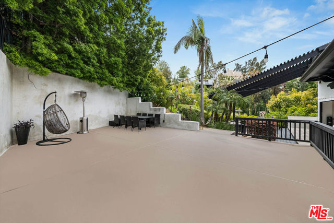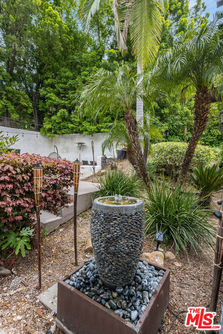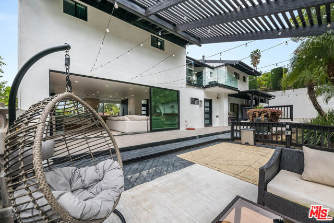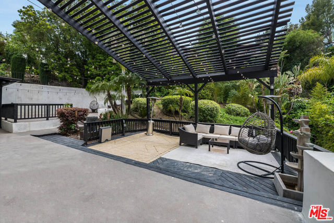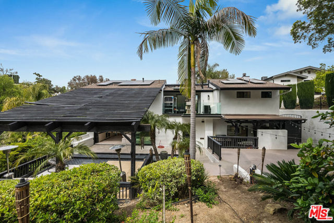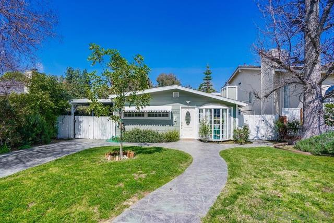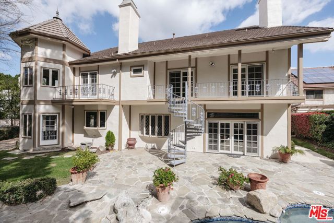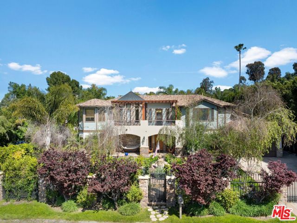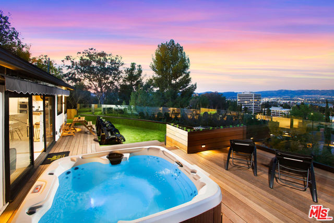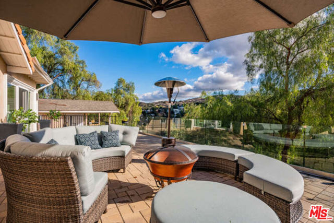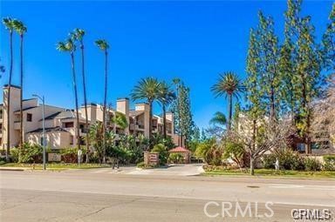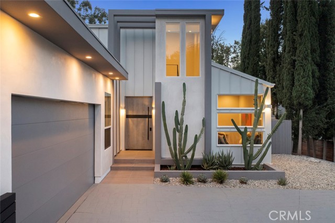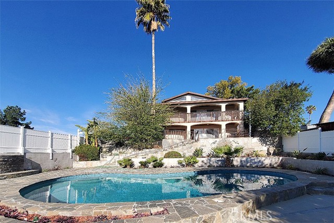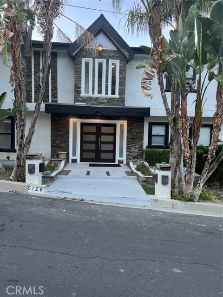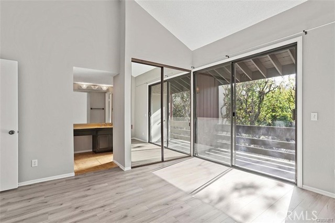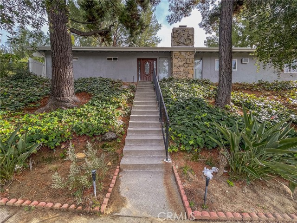4961 Marmol Drive
Woodland Hills, CA 91364
$13,000
Price
Price
5
Bed
Bed
4
Bath
Bath
3,929 Sq. Ft.
$4 / Sq. Ft.
$4 / Sq. Ft.
Sold
4961 Marmol Drive
Woodland Hills, CA 91364
Sold
$13,000
Price
Price
5
Bed
Bed
4
Bath
Bath
3,929
Sq. Ft.
Sq. Ft.
Welcome to a world of opulence and refinement in the beautiful city of Woodland Hills. This luxurious residence is the epitome of modern day perfection, offering an extraordinary living experience that surpasses all expectations. As you step into the home, you are greeted by a breathtaking open floor plan. The expansive living spaces include laminated flooring, custom fireplace, recessed 85in TV, smart home light system, as well as custom matching solid wood doors throughout the entire house. Step into the gourmet kitchen that is every chef's dream, featuring top of the line appliances, custom cabinetry, 12ft island with a full waterfall and extra cabinets on both sides for storage purposes, hidden power outlets, barn sink with cup rinser, hidden dishwasher. Large matching pantry's and appliances on both sides of the kitchen, Wolf 8 burner stove/range with dual ovens featuring a griddle with custom hood vent with wireless remote control. The hidden Daycor fridge freezer combo is built into the auto pop out doors and includes a ice maker as well as an internal camera system. Last but not least, the cooking wall with stove contains a full wrap around granite backsplash and 2 symmetrical extra large windows that give views of the beautiful city. Indulge in relaxation and tranquility in the opulent master suite, a private spacious bedroom with a spa-like ensuite bathroom that rivals 5 star hotels around the world. Walk in closet with modern barn doors and wooden cabinets, wall infused cabinets with flush mount tv system is designed with a slat back board and double. A private balcony features glass railing and artificial grass landing strips. Master bathroom comes with a double sink vanity, heated toilet seat and bidet, heated floors, and double showers with curbless drains as well as a large round tub. The additional bedrooms are generously sized and designed eloquently and have access to the patio. Entertainment knows no bound with the backyard this home presents. With enough room to throw a state of the art party, all guests will have something to do: whether its sit and enjoy the panoramic mountain views under the patio or relax in the above ground pool with a heater. This property offers the latest technology and systems such as smart home light system, 2 car garage with storage and Tesla charger, as well as an additional charge. Extra large solar panel system is included in the home to provide a sustainable lifestyle. All necessary steps have been taken to ensure the safety of people living in the immaculate home. Step inside and experience first hand all the other amazing features this home entails. *FURNISHED IS ALSO AVAILABLE*
PROPERTY INFORMATION
| MLS # | 23288257 | Lot Size | 8,952 Sq. Ft. |
| HOA Fees | $0/Monthly | Property Type | Single Family Residence |
| Price | $ 15,500
Price Per SqFt: $ 4 |
DOM | 777 Days |
| Address | 4961 Marmol Drive | Type | Residential Lease |
| City | Woodland Hills | Sq.Ft. | 3,929 Sq. Ft. |
| Postal Code | 91364 | Garage | 2 |
| County | Los Angeles | Year Built | 1976 |
| Bed / Bath | 5 / 4 | Parking | 4 |
| Built In | 1976 | Status | Closed |
| Rented Date | 2023-08-31 |
INTERIOR FEATURES
| Has Laundry | Yes |
| Laundry Information | Washer Included, Upper Level |
| Has Fireplace | Yes |
| Fireplace Information | Dining Room |
| Has Appliances | Yes |
| Kitchen Appliances | Microwave, Refrigerator |
| Has Heating | Yes |
| Heating Information | Central |
| Room Information | Basement, Bonus Room, Family Room, Walk-In Closet |
| Has Cooling | Yes |
| Cooling Information | Central Air |
| Flooring Information | Laminate |
EXTERIOR FEATURES
| Pool | See Remarks |
WALKSCORE
MAP
PRICE HISTORY
| Date | Event | Price |
| 07/13/2023 | Listed | $15,500 |

Topfind Realty
REALTOR®
(844)-333-8033
Questions? Contact today.
Interested in buying or selling a home similar to 4961 Marmol Drive?
Woodland Hills Similar Properties
Listing provided courtesy of Minas Mike Boyajyan, MBE Realty, Inc.. Based on information from California Regional Multiple Listing Service, Inc. as of #Date#. This information is for your personal, non-commercial use and may not be used for any purpose other than to identify prospective properties you may be interested in purchasing. Display of MLS data is usually deemed reliable but is NOT guaranteed accurate by the MLS. Buyers are responsible for verifying the accuracy of all information and should investigate the data themselves or retain appropriate professionals. Information from sources other than the Listing Agent may have been included in the MLS data. Unless otherwise specified in writing, Broker/Agent has not and will not verify any information obtained from other sources. The Broker/Agent providing the information contained herein may or may not have been the Listing and/or Selling Agent.
