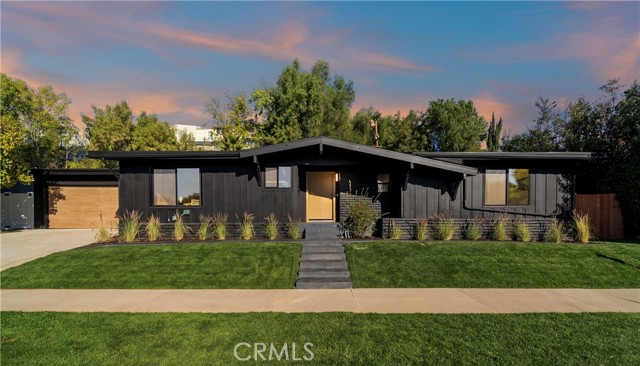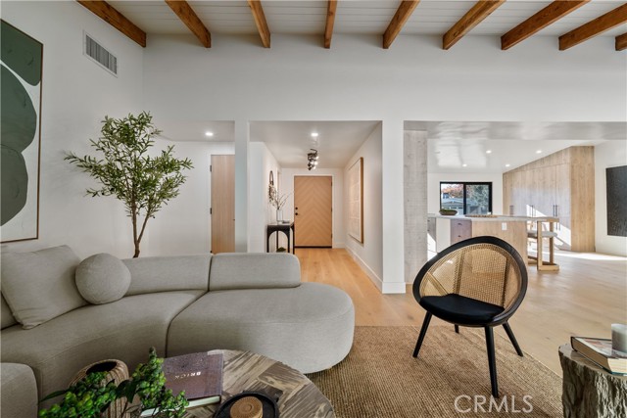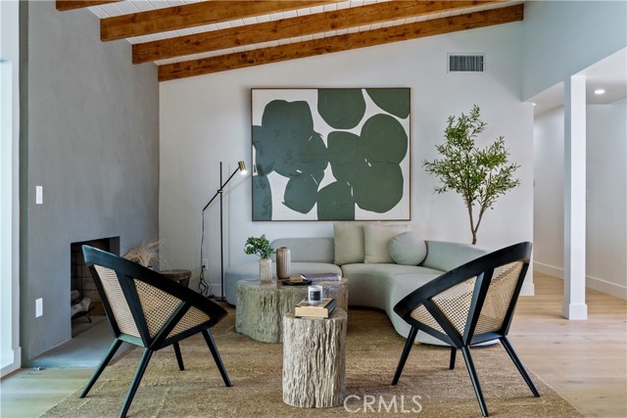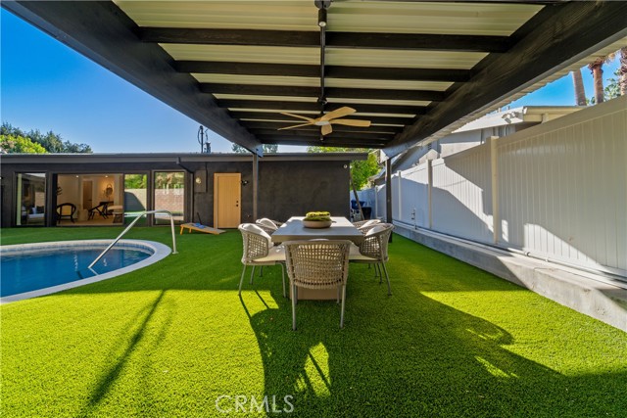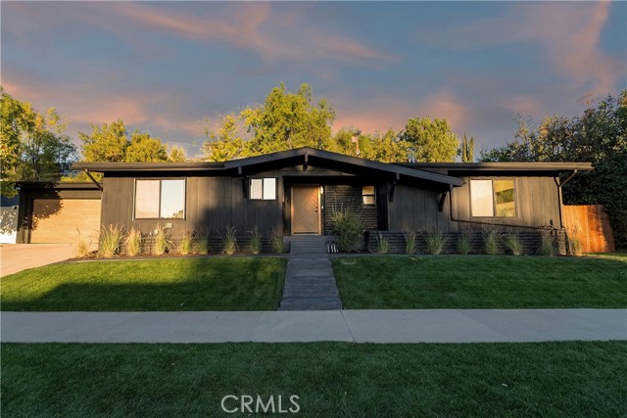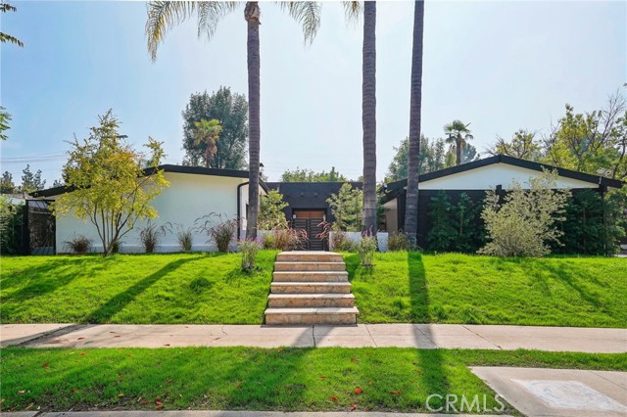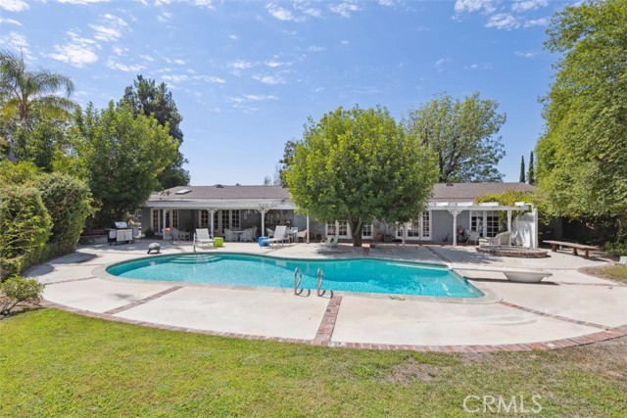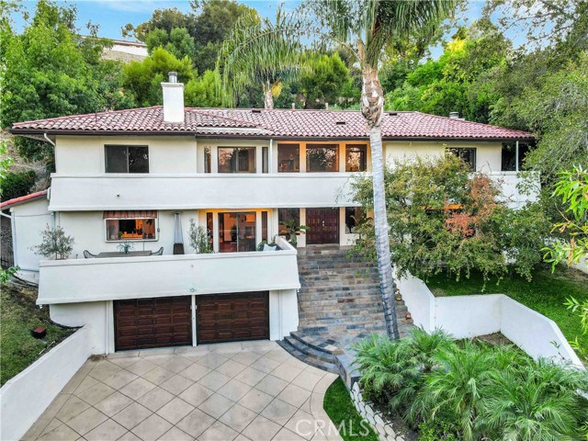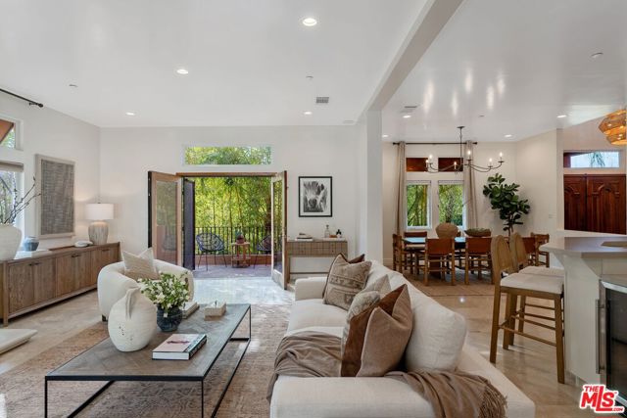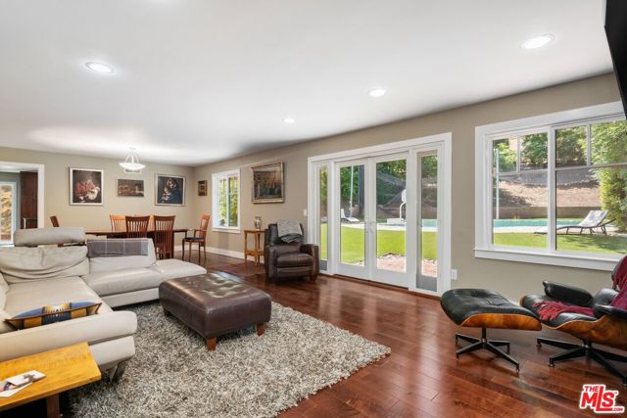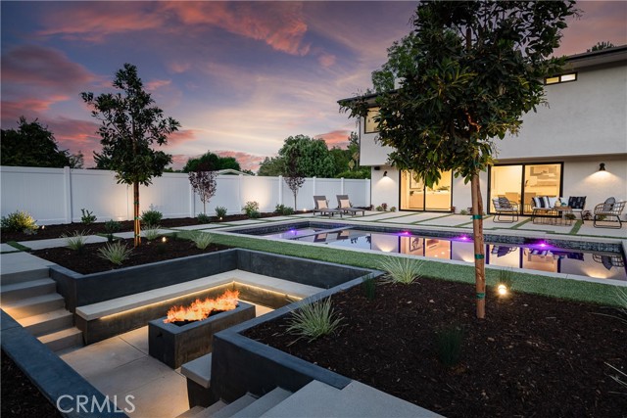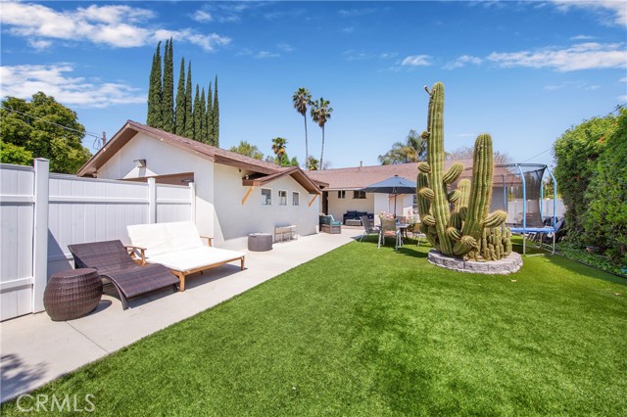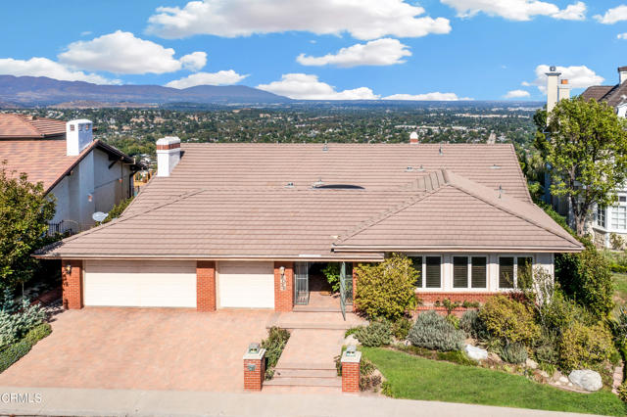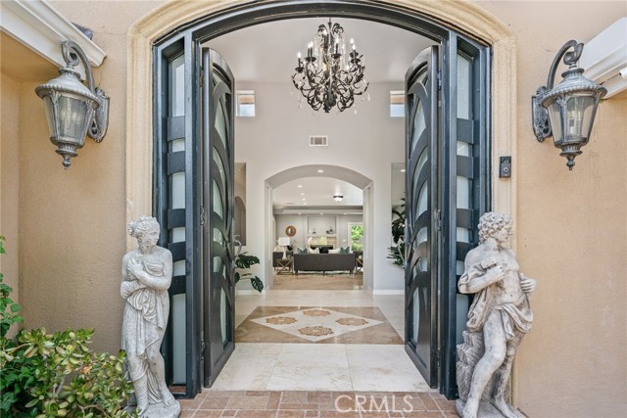4966 Dunman Avenue
Woodland Hills, CA 91364
Welcome to this stunning residence crafted by renowned architect Charles DuBois. This 4-bedroom, 2-bathroom, 2,353-square-foot home is set on a sprawling lot of over 10,000 square feet. Inside, white oak wood floors and doors pair beautifully with a wood beam ceiling, enhancing the spacious living area, which features a Venetian plaster fireplace flowing effortlessly into the elegant dining space. The home is filled with natural light from expansive windows and doors, including double French doors that open to an entertainer’s dream backyard. The chef’s kitchen is a culinary delight with a breakfast nook, porcelain countertops, white oak cabinetry, and Viking appliances. The primary suite includes an office nook, walk-in closet, and backyard access, while designer bathrooms showcase porcelain and travertine counters, Zellige tile showers, and a freestanding tub in the primary. The backyard offers a newly replastered pool, a covered patio perfect for al fresco dining, and ample space for outdoor enjoyment. Additional upgrades include a new electrical system, new copper piping, and energy-efficient roofing shingles. Located south of the Boulevard in a coveted neighborhood, this home provides access to high-rated charter schools like Calabash Academy and El Camino High School. Enjoy proximity to shopping, dining, and local attractions, including the Calabasas Commons, Westfield Mall, the new Rams training facility, and Woodland Hills Country Club.
PROPERTY INFORMATION
| MLS # | SR24222981 | Lot Size | 10,003 Sq. Ft. |
| HOA Fees | $0/Monthly | Property Type | Single Family Residence |
| Price | $ 1,995,000
Price Per SqFt: $ 848 |
DOM | 291 Days |
| Address | 4966 Dunman Avenue | Type | Residential |
| City | Woodland Hills | Sq.Ft. | 2,353 Sq. Ft. |
| Postal Code | 91364 | Garage | 2 |
| County | Los Angeles | Year Built | 1957 |
| Bed / Bath | 4 / 2 | Parking | 2 |
| Built In | 1957 | Status | Active |
INTERIOR FEATURES
| Has Laundry | Yes |
| Laundry Information | In Garage |
| Has Fireplace | Yes |
| Fireplace Information | Family Room, Gas |
| Has Appliances | Yes |
| Kitchen Appliances | 6 Burner Stove, Dishwasher, Disposal, Gas Oven, Gas Range, Gas Water Heater, Refrigerator, Water Heater |
| Kitchen Information | Kitchen Open to Family Room, Remodeled Kitchen, Tile Counters |
| Kitchen Area | Area, Breakfast Nook, In Family Room, Dining Room, In Kitchen, Separated |
| Has Heating | Yes |
| Heating Information | Central, Fireplace(s) |
| Room Information | All Bedrooms Down, Bonus Room, Den, Entry, Family Room, Kitchen, Laundry, Living Room, Primary Bathroom, Primary Bedroom, Primary Suite, Office, Walk-In Closet |
| Has Cooling | Yes |
| Cooling Information | Central Air |
| Flooring Information | Wood |
| InteriorFeatures Information | Beamed Ceilings, Built-in Features, Cathedral Ceiling(s), Open Floorplan, Pantry, Recessed Lighting, Stone Counters, Unfurnished |
| DoorFeatures | Sliding Doors |
| EntryLocation | 0 |
| Entry Level | 0 |
| Has Spa | No |
| SpaDescription | None |
| WindowFeatures | Double Pane Windows |
| SecuritySafety | Carbon Monoxide Detector(s), Smoke Detector(s) |
| Bathroom Information | Bathtub, Low Flow Toilet(s), Shower, Exhaust fan(s), Main Floor Full Bath, Separate tub and shower, Soaking Tub, Upgraded, Vanity area, Walk-in shower |
| Main Level Bedrooms | 4 |
| Main Level Bathrooms | 2 |
EXTERIOR FEATURES
| Roof | Shingle |
| Has Pool | Yes |
| Pool | Private, Filtered, In Ground |
| Has Patio | Yes |
| Patio | Concrete, Covered, Patio, Patio Open, Rear Porch |
| Has Fence | Yes |
| Fencing | Wood |
WALKSCORE
MAP
MORTGAGE CALCULATOR
- Principal & Interest:
- Property Tax: $2,128
- Home Insurance:$119
- HOA Fees:$0
- Mortgage Insurance:
PRICE HISTORY
| Date | Event | Price |
| 11/11/2024 | Listed | $1,995,000 |

Topfind Realty
REALTOR®
(844)-333-8033
Questions? Contact today.
Use a Topfind agent and receive a cash rebate of up to $19,950
Woodland Hills Similar Properties
Listing provided courtesy of Stephany Delgado Ramirez, The Agency. Based on information from California Regional Multiple Listing Service, Inc. as of #Date#. This information is for your personal, non-commercial use and may not be used for any purpose other than to identify prospective properties you may be interested in purchasing. Display of MLS data is usually deemed reliable but is NOT guaranteed accurate by the MLS. Buyers are responsible for verifying the accuracy of all information and should investigate the data themselves or retain appropriate professionals. Information from sources other than the Listing Agent may have been included in the MLS data. Unless otherwise specified in writing, Broker/Agent has not and will not verify any information obtained from other sources. The Broker/Agent providing the information contained herein may or may not have been the Listing and/or Selling Agent.
