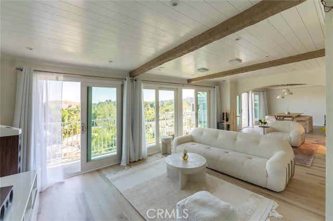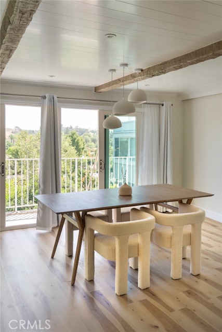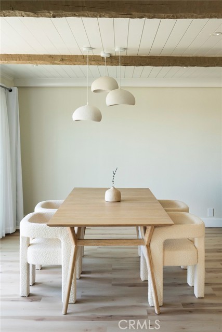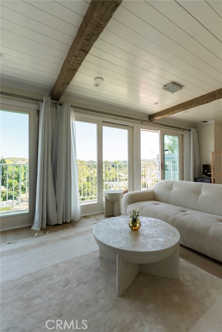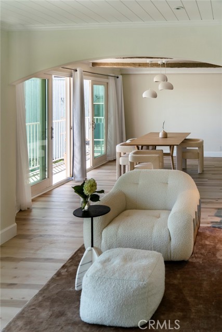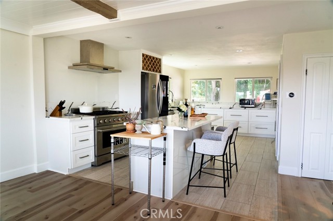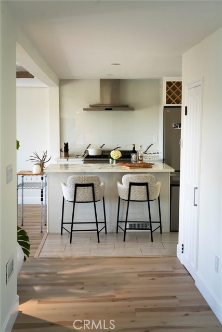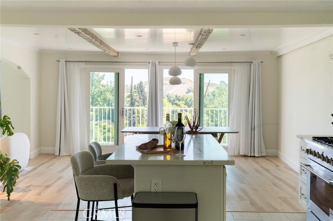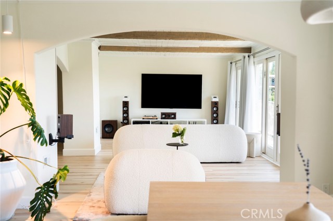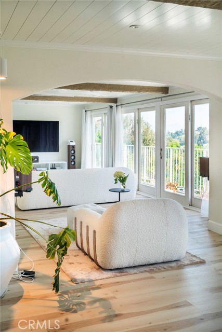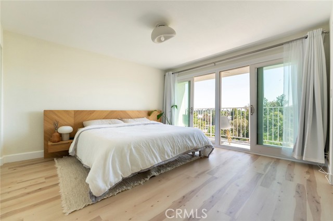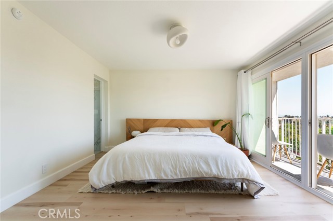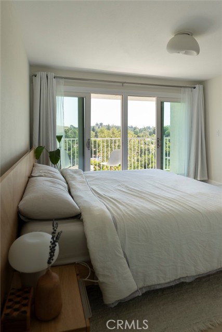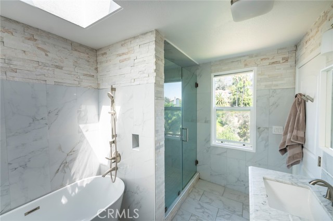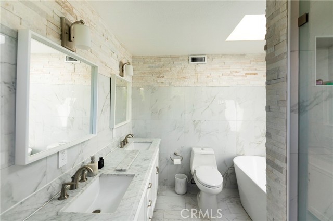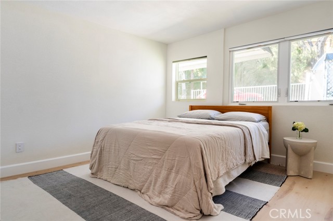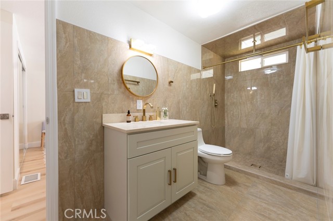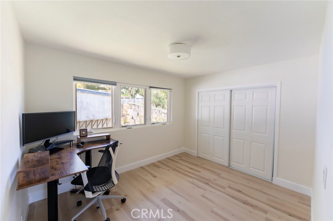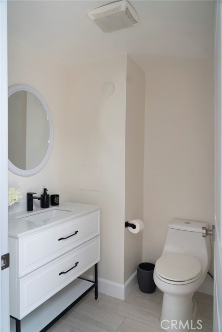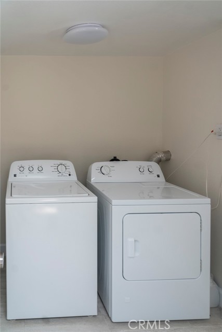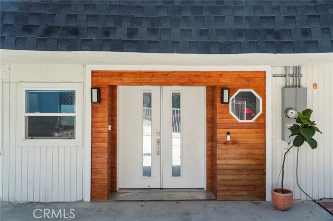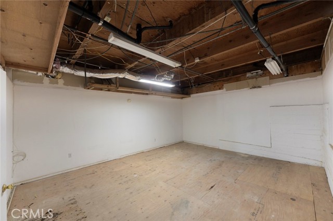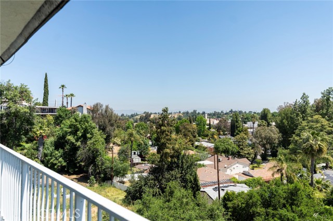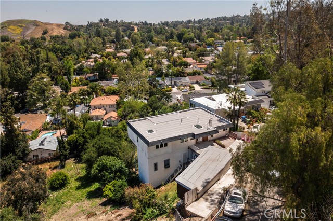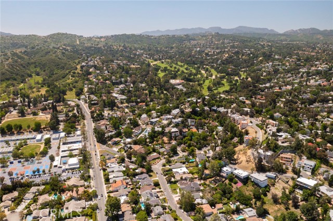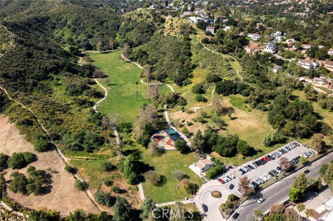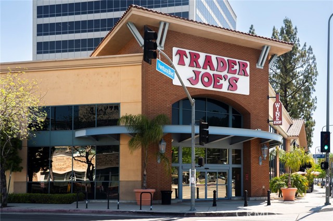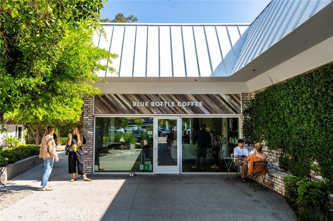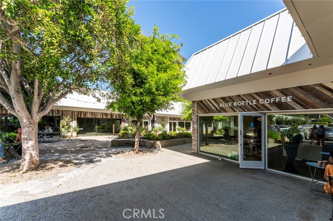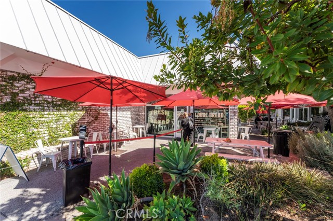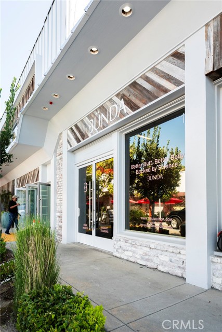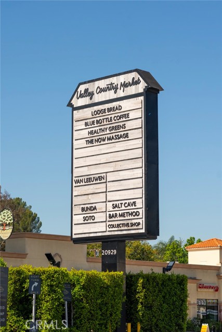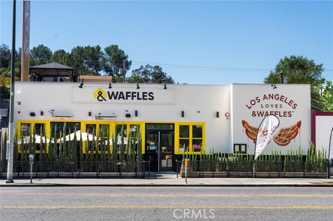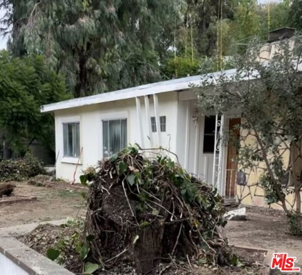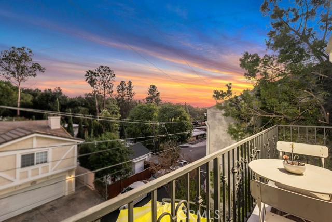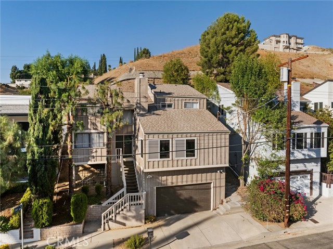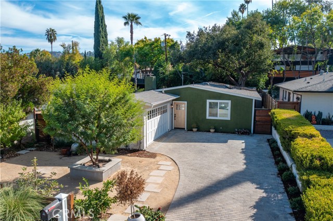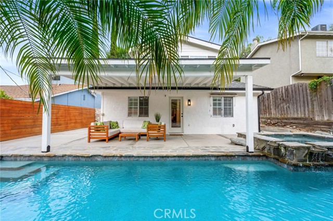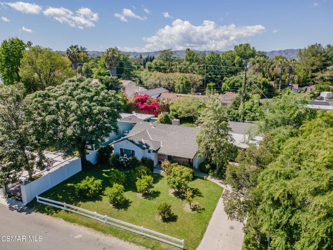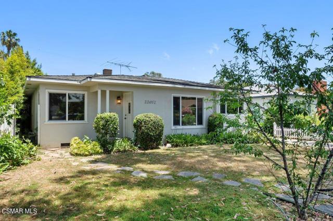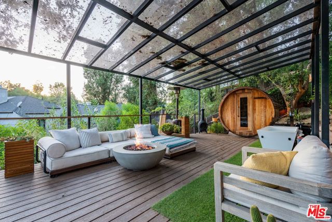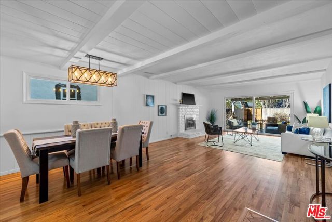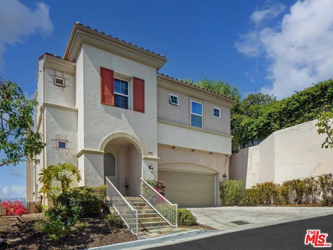5034 Marmol Drive
Woodland Hills, CA 91364
Sold
5034 Marmol Drive
Woodland Hills, CA 91364
Sold
Thoughtfully remodeled Woodland Hills home with breathtaking panoramic views! As you enter, the great room featuring wood beamed ceilings, abundant light, and serene views, welcomes you in to relax and unwind. With an open concept floorplan, the dining, kitchen and living space seamlessly flows together, ideal for hosting and entertaining. Open the sliding doors, let the breeze in, and enjoy a glass of wine or your morning coffee on the balcony. Adjacent to the dining area, the spacious kitchen with top-of-the-line appliances is made for an aspiring chef. Bathed in natural light, the home’s canyon views extend to the primary suite where you have a spa-like bath with a large shower, soaking tub and skylight to wash your worries away. The additional balcony off the primary suite is the perfect setting for a mid-day meditation or evening stargaze. With the benefit being all on one floor, this home is complete with 3 bedrooms, 2.5 baths, and the bonus of a large laundry closet with side by side washer and dryer. Additionally, the possibilities are endless with the unfinished lower level and its separate entrance – whether you envision an ADU, music studio, game room, gym, office or rental unit, the space is yours to transform. Conveniently located near cafes, restaurants, markets, schools, and the 101 freeway, this home blends tranquility with modern amenities…the best of LA living!
PROPERTY INFORMATION
| MLS # | PF24087219 | Lot Size | 11,555 Sq. Ft. |
| HOA Fees | $0/Monthly | Property Type | Single Family Residence |
| Price | $ 1,099,000
Price Per SqFt: $ 654 |
DOM | 495 Days |
| Address | 5034 Marmol Drive | Type | Residential |
| City | Woodland Hills | Sq.Ft. | 1,680 Sq. Ft. |
| Postal Code | 91364 | Garage | N/A |
| County | Los Angeles | Year Built | 1962 |
| Bed / Bath | 3 / 2.5 | Parking | 1 |
| Built In | 1962 | Status | Closed |
| Sold Date | 2024-06-04 |
INTERIOR FEATURES
| Has Laundry | Yes |
| Laundry Information | Dryer Included, Individual Room, Inside, Washer Included |
| Has Fireplace | No |
| Fireplace Information | None |
| Has Appliances | Yes |
| Kitchen Appliances | 6 Burner Stove, Dishwasher, Gas Oven, Gas Range, Gas Cooktop, Refrigerator |
| Kitchen Information | Kitchen Island, Kitchen Open to Family Room, Remodeled Kitchen, Self-closing cabinet doors |
| Kitchen Area | In Kitchen, In Living Room |
| Has Heating | Yes |
| Heating Information | Central |
| Room Information | Family Room, Kitchen, Laundry, Main Floor Bedroom, Main Floor Primary Bedroom, Primary Bathroom, Primary Bedroom |
| Has Cooling | Yes |
| Cooling Information | Central Air |
| InteriorFeatures Information | Balcony, Beamed Ceilings |
| EntryLocation | Front Door |
| Entry Level | 1 |
| WindowFeatures | Skylight(s) |
| Bathroom Information | Bathtub, Low Flow Toilet(s), Double Sinks in Primary Bath, Separate tub and shower, Soaking Tub, Stone Counters |
| Main Level Bedrooms | 3 |
| Main Level Bathrooms | 3 |
EXTERIOR FEATURES
| Has Pool | No |
| Pool | None |
WALKSCORE
MAP
MORTGAGE CALCULATOR
- Principal & Interest:
- Property Tax: $1,172
- Home Insurance:$119
- HOA Fees:$0
- Mortgage Insurance:
PRICE HISTORY
| Date | Event | Price |
| 06/04/2024 | Sold | $1,210,000 |
| 05/16/2024 | Pending | $1,099,000 |
| 05/07/2024 | Listed | $1,099,000 |

Topfind Realty
REALTOR®
(844)-333-8033
Questions? Contact today.
Interested in buying or selling a home similar to 5034 Marmol Drive?
Woodland Hills Similar Properties
Listing provided courtesy of Connie Chung, Willowmar Real Estate. Based on information from California Regional Multiple Listing Service, Inc. as of #Date#. This information is for your personal, non-commercial use and may not be used for any purpose other than to identify prospective properties you may be interested in purchasing. Display of MLS data is usually deemed reliable but is NOT guaranteed accurate by the MLS. Buyers are responsible for verifying the accuracy of all information and should investigate the data themselves or retain appropriate professionals. Information from sources other than the Listing Agent may have been included in the MLS data. Unless otherwise specified in writing, Broker/Agent has not and will not verify any information obtained from other sources. The Broker/Agent providing the information contained herein may or may not have been the Listing and/or Selling Agent.
