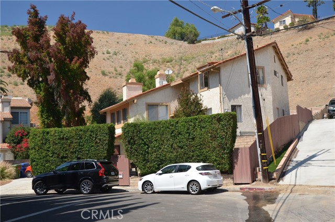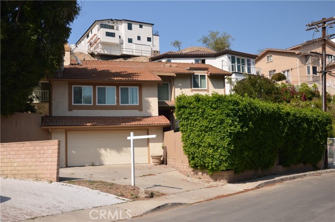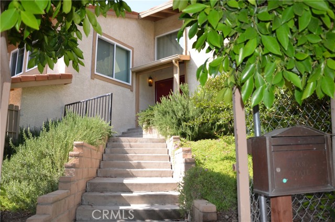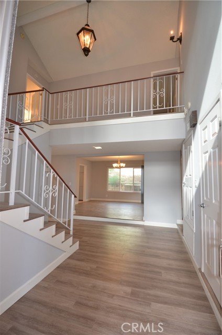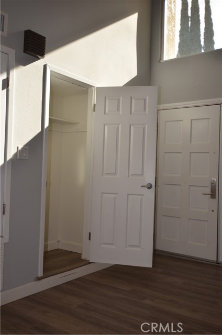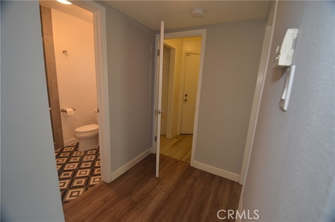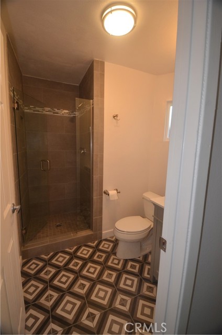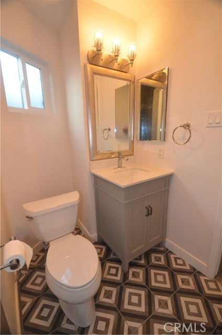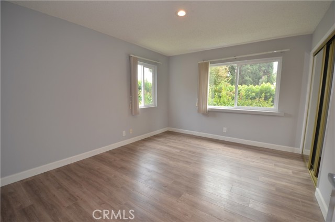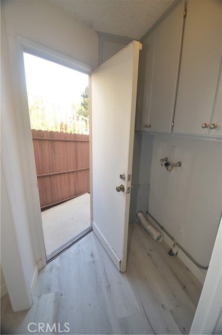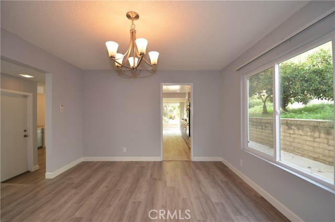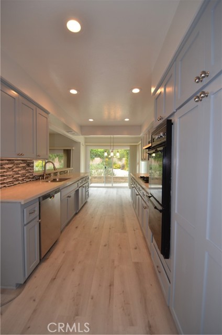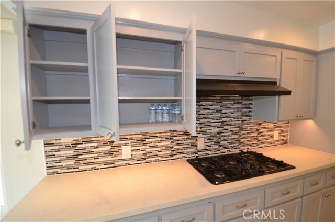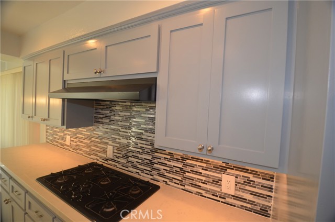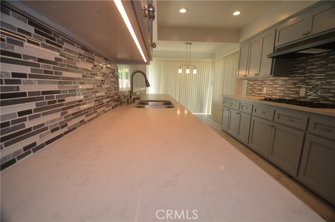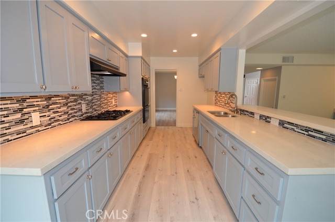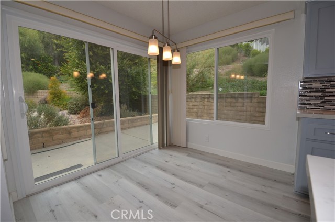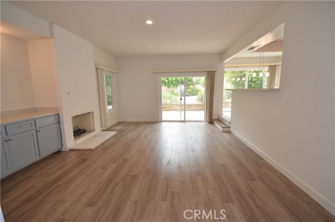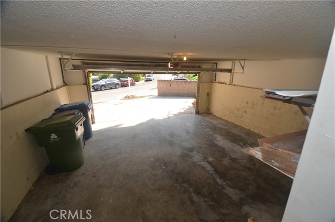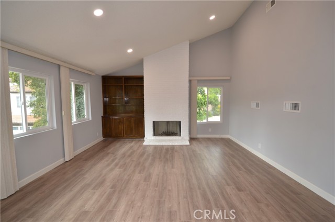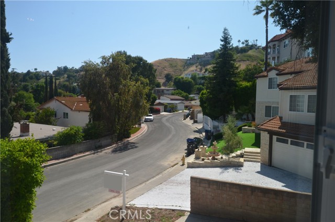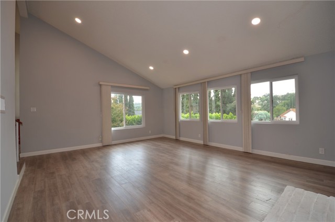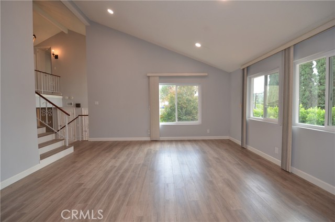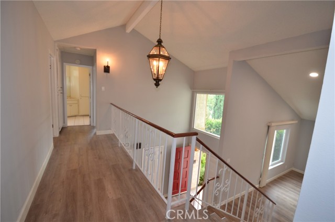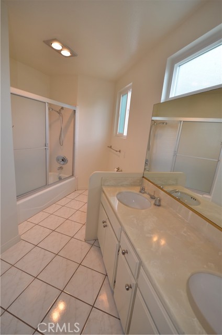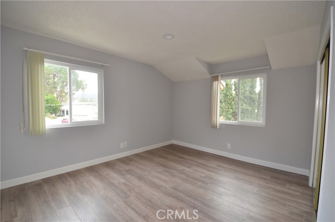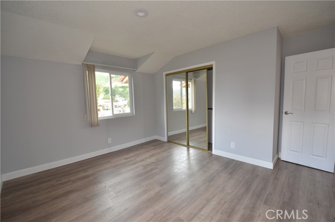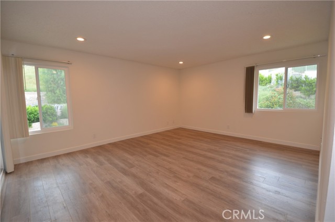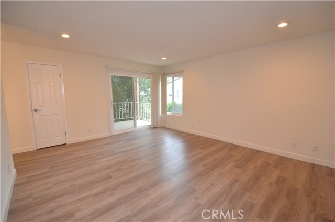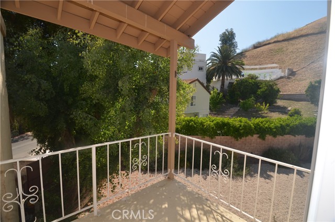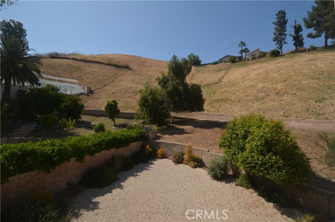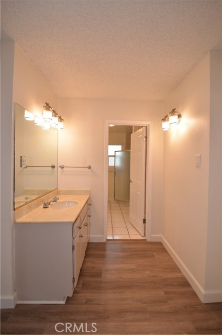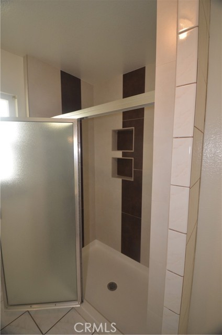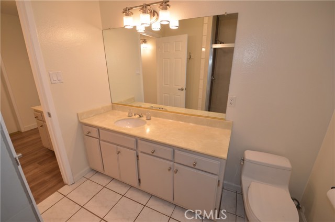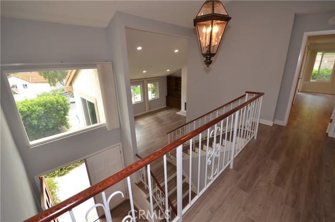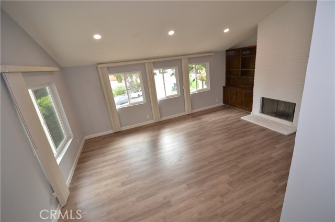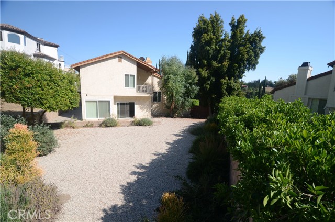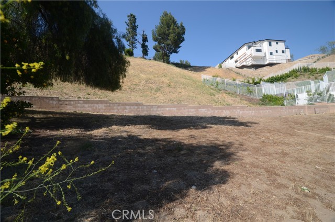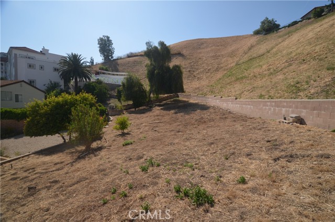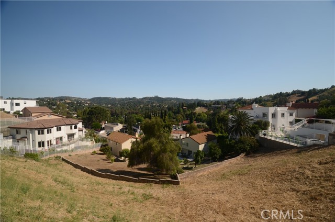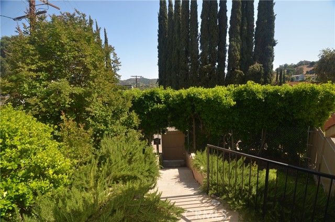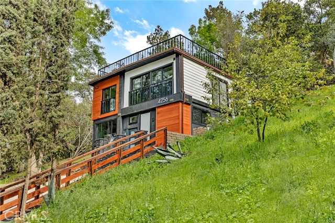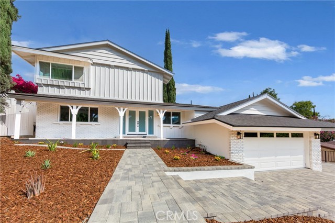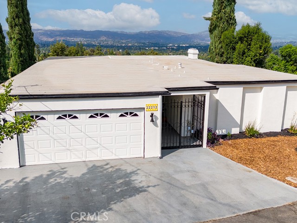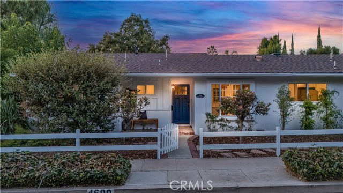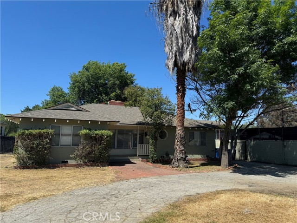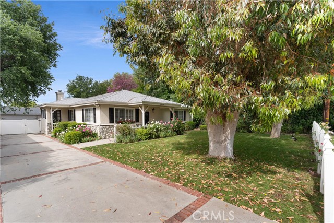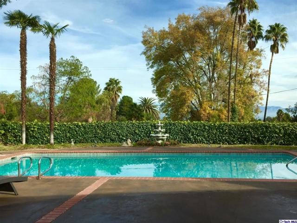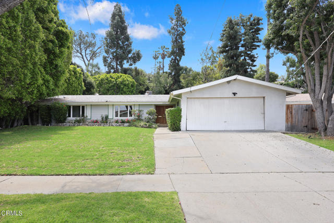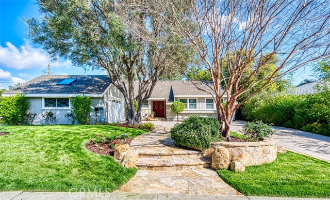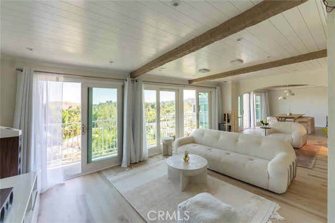5057 Llano Drive
Woodland Hills, CA 91364
Sold
5057 Llano Drive
Woodland Hills, CA 91364
Sold
Fantastic Investment/Live-In opportunity! Imagine what SB9 and AB1033 open up for you here! Two legal lots, one is 10,262 SQFT, the other 9354 SQFT. With SB9 lot split for each, that means potentially 4 homes here, 4 ADU and 4 jADU! And with AB1033, each one can be sold like a condo! Buyer must investigate feasibility, but if you can even do HALF of this, imagine the possibilities, you'd almost be printing money! AND you got a great house in award winning Woodland Hills Elementary School boundaries to live in while you work it out! On top of THAT the LA Rams just announced they will be building a new practice stadium in Woodland Hills & moving their corporate headquarters here! Demand for this high end neighbourhood will only increase as that gets closer to completion! This really is Location, Location, Location for this 4 bed, 3.25 bath, 2870 SQFT feet home! EZ Walk to WHES! Nearby? Artisanal mom & pop shops and restaurants located on Topanga! Live that SOB lifestyle with the shopping, restaurants & coffee shops the Boulevard and old-town Topanga offer! And the beach? A short drive away! An inviting privacy hedge archway leads to a double door entry and a spacious foyer. The house boasts new dual paned windows & sliding doors, and wide, white oak laminate flooring that complements the newly painted interior. This house is the definition of light, bright and spacious, with soaring vaulted ceilings. On the first floor; a downstairs maid’s suite: large bedroom, laundry room, remodeled ¾ bath, a large formal dining room, an upgraded kitchen with elegant backsplash, marble countertops, custom refaced cabinetry (giving that solid 70's construction a modern look!), under cabinet lighting & new dishwasher. Part of the kitchen is a cozy brekky nook with a 270 degree view of the huge backyard. Perfect spot to enjoy merienda and check your Social Media. There's also a sunken living room with a fireplace & kitchen pass through. Perfect for a Super-Bowl party! On the split level, a huge entertaining room, perfect spot for a pool table! Here we have another fireplace & a 180 degree view of the neighborhood. Upstairs we have the master suite with TWO walk-in closets, & a balcony perfect for that morning cuppa joe before you start the day. The master bath has an upgraded stall shower, & extra ¼ bathroom vanity sink entry. Right, a hallway balcony which showcases the light, bright & open floorplan, two extra large bedrooms, one with two closets, & another bathroom.
PROPERTY INFORMATION
| MLS # | SR23156181 | Lot Size | 19,616 Sq. Ft. |
| HOA Fees | $0/Monthly | Property Type | Single Family Residence |
| Price | $ 1,349,431
Price Per SqFt: $ 470 |
DOM | 727 Days |
| Address | 5057 Llano Drive | Type | Residential |
| City | Woodland Hills | Sq.Ft. | 2,870 Sq. Ft. |
| Postal Code | 91364 | Garage | 2 |
| County | Los Angeles | Year Built | 1979 |
| Bed / Bath | 4 / 1 | Parking | 2 |
| Built In | 1979 | Status | Closed |
| Sold Date | 2024-04-25 |
INTERIOR FEATURES
| Has Laundry | Yes |
| Laundry Information | Gas & Electric Dryer Hookup, Individual Room, Inside, Laundry Chute, Washer Hookup |
| Has Fireplace | Yes |
| Fireplace Information | Family Room, Living Room, Gas, Wood Burning, See Remarks |
| Has Appliances | Yes |
| Kitchen Appliances | Built-In Range, Dishwasher, Double Oven, Disposal |
| Kitchen Information | Kitchen Open to Family Room, Remodeled Kitchen, Stone Counters |
| Kitchen Area | Breakfast Counter / Bar, Breakfast Nook, Dining Room |
| Has Heating | Yes |
| Heating Information | Central, Fireplace(s) |
| Room Information | Entry, Family Room, Formal Entry, Galley Kitchen, Guest/Maid's Quarters, Kitchen, Laundry, Living Room, Main Floor Bedroom, Primary Bathroom, Primary Bedroom, Primary Suite, Separate Family Room |
| Has Cooling | Yes |
| Cooling Information | Central Air |
| Flooring Information | Laminate |
| InteriorFeatures Information | 2 Staircases, Balcony, Block Walls, Cathedral Ceiling(s), High Ceilings, In-Law Floorplan, Open Floorplan, Recessed Lighting, Stone Counters |
| DoorFeatures | Double Door Entry, Mirror Closet Door(s) |
| EntryLocation | Garage, Front |
| Entry Level | 1 |
| Has Spa | No |
| SpaDescription | None |
| WindowFeatures | Blinds, Double Pane Windows, Insulated Windows, Screens |
| SecuritySafety | Smoke Detector(s) |
| Bathroom Information | Bathtub, Shower, Shower in Tub, Double sinks in bath(s), Double Sinks in Primary Bath, Exhaust fan(s), Remodeled, Stone Counters, Upgraded |
| Main Level Bedrooms | 1 |
| Main Level Bathrooms | 1 |
EXTERIOR FEATURES
| Roof | Composition, Concrete, Flat, Shingle, Tar/Gravel, Tile |
| Has Pool | No |
| Pool | None |
| Has Patio | Yes |
| Patio | Concrete, Deck, Slab |
| Has Fence | Yes |
| Fencing | Average Condition, Block, Wood |
| Has Sprinklers | Yes |
WALKSCORE
MAP
MORTGAGE CALCULATOR
- Principal & Interest:
- Property Tax: $1,439
- Home Insurance:$119
- HOA Fees:$0
- Mortgage Insurance:
PRICE HISTORY
| Date | Event | Price |
| 04/25/2024 | Sold | $1,300,000 |
| 01/23/2024 | Pending | $1,349,431 |
| 12/23/2023 | Pending | $1,349,431 |
| 09/28/2023 | Price Change | $1,349,431 (-9.79%) |

Topfind Realty
REALTOR®
(844)-333-8033
Questions? Contact today.
Interested in buying or selling a home similar to 5057 Llano Drive?
Woodland Hills Similar Properties
Listing provided courtesy of Daryt Frank, Coldwell Banker Exclusive. Based on information from California Regional Multiple Listing Service, Inc. as of #Date#. This information is for your personal, non-commercial use and may not be used for any purpose other than to identify prospective properties you may be interested in purchasing. Display of MLS data is usually deemed reliable but is NOT guaranteed accurate by the MLS. Buyers are responsible for verifying the accuracy of all information and should investigate the data themselves or retain appropriate professionals. Information from sources other than the Listing Agent may have been included in the MLS data. Unless otherwise specified in writing, Broker/Agent has not and will not verify any information obtained from other sources. The Broker/Agent providing the information contained herein may or may not have been the Listing and/or Selling Agent.
