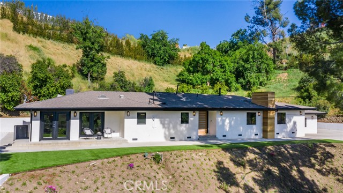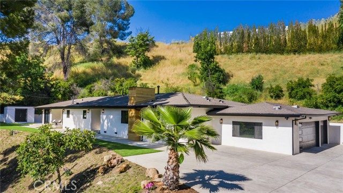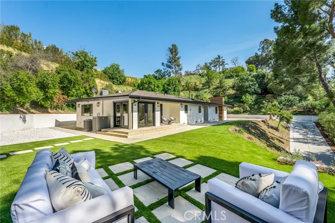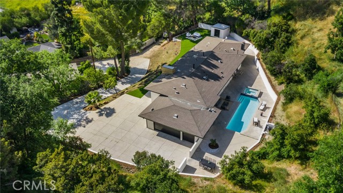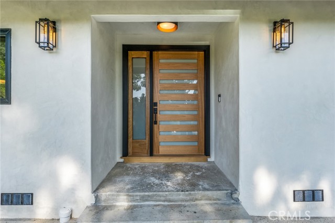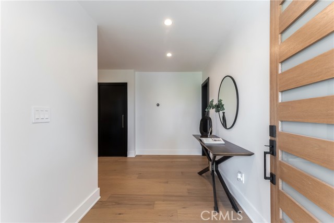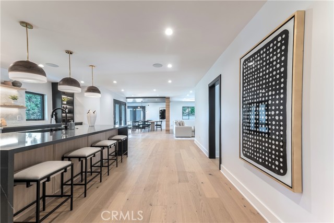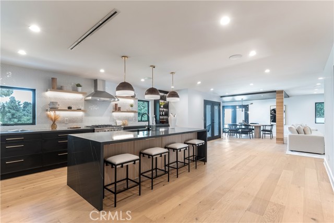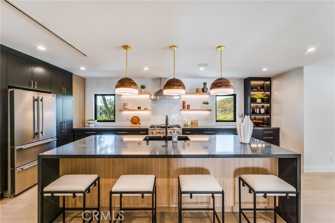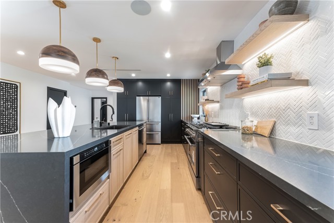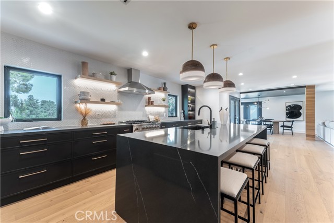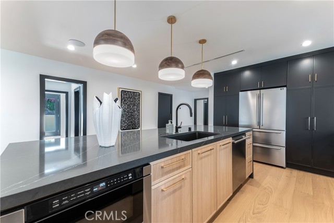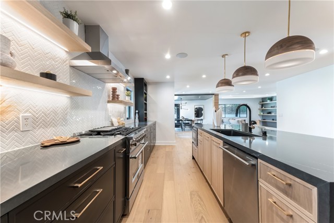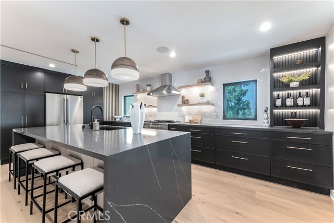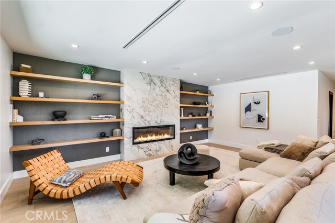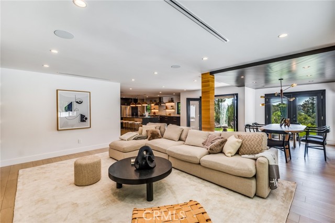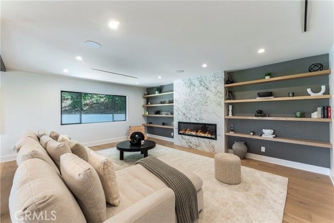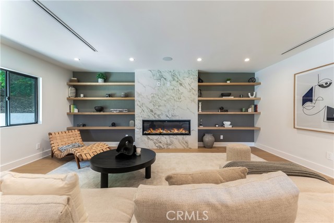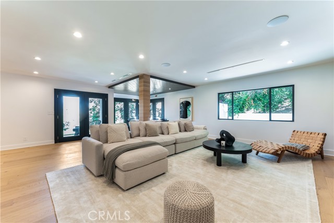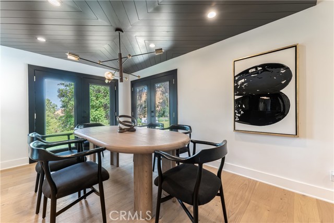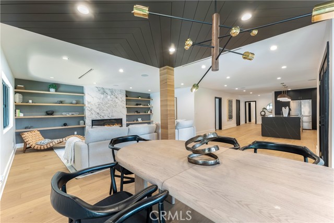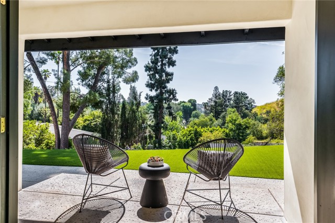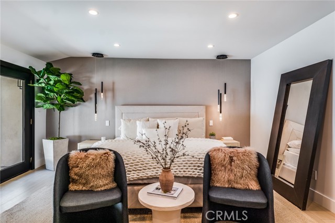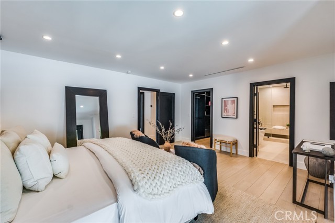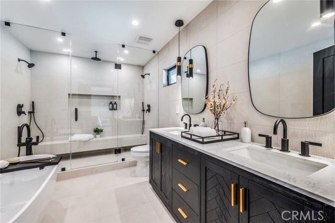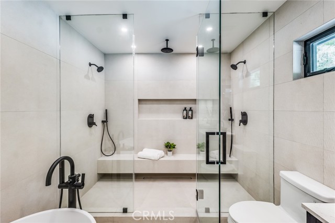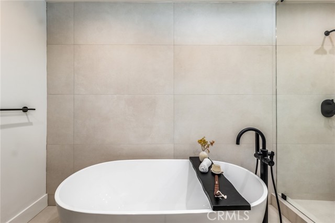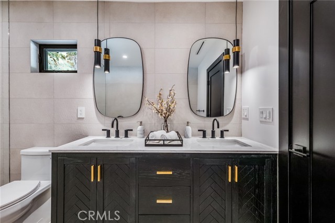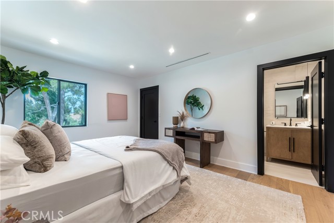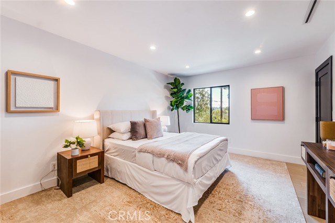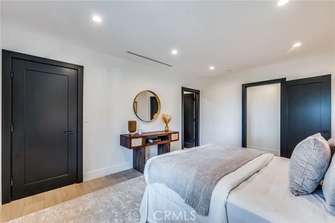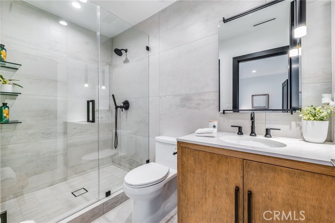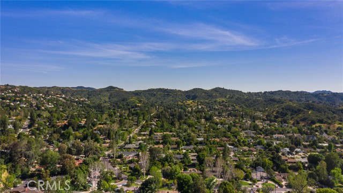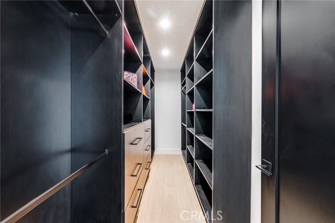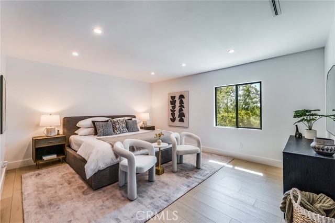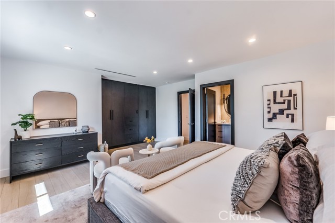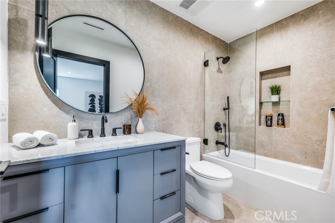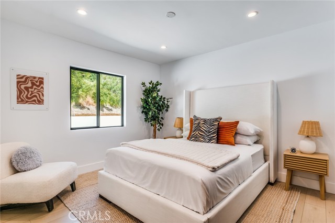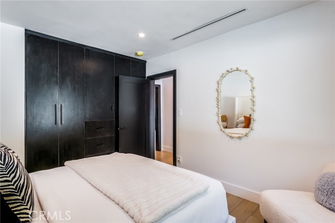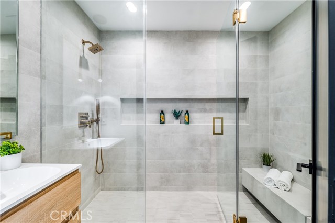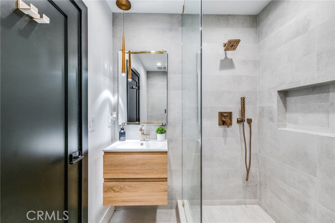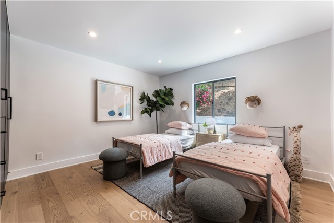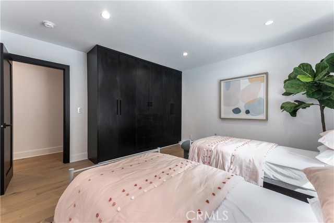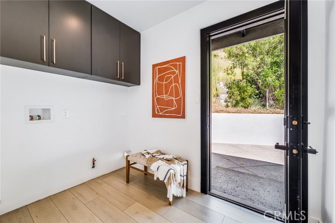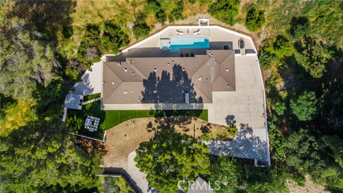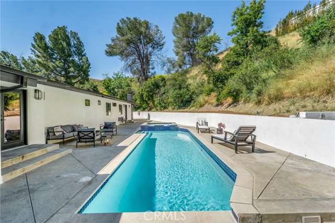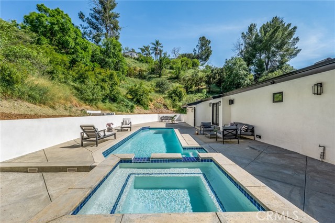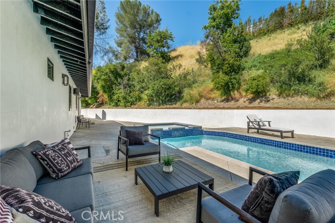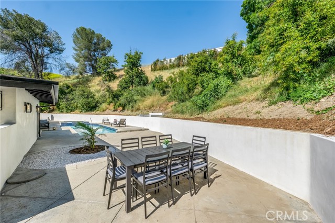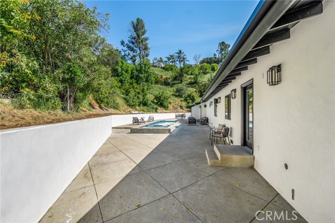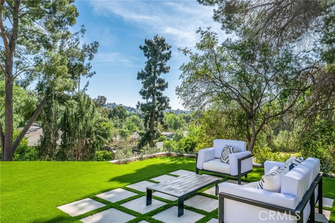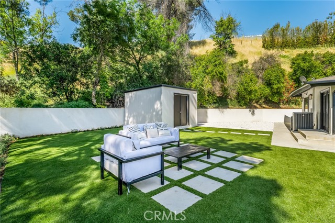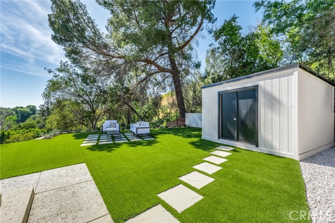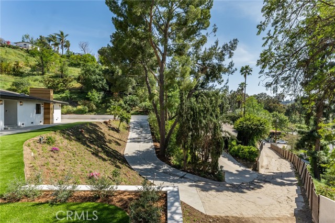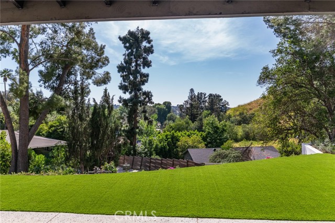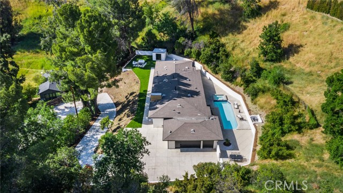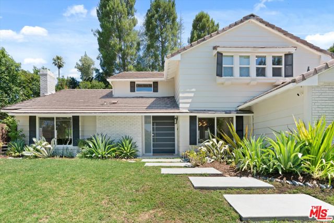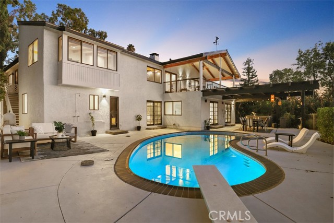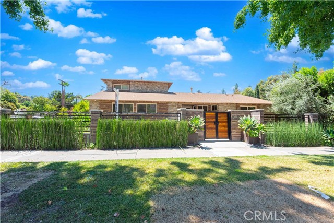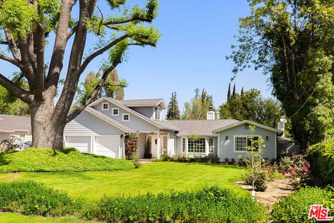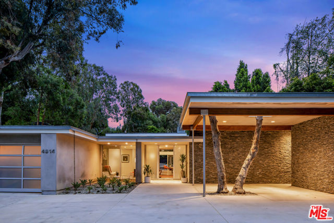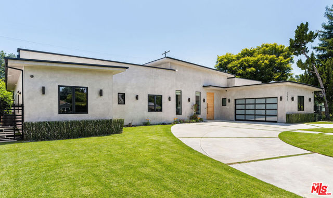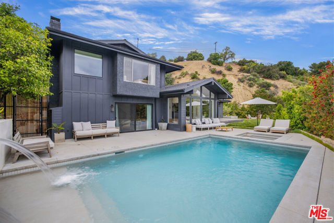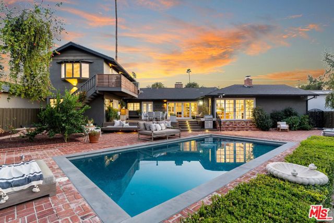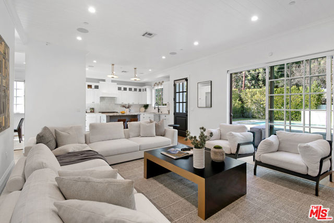5171 Dumont Place
Woodland Hills, CA 91364
Sold
5171 Dumont Place
Woodland Hills, CA 91364
Sold
Welcome to your dream home in the highly desirable Vista De Oro neighborhood of Woodland Hills. This stunning private ranch style estate is nestled at the end of a quiet cul-de-sac and up a long private driveway, offering you the utmost privacy and tranquility. Boasting 2,701 square feet of luxurious living space, this home features 5 bedrooms and 4 baths, providing ample space for you and your loved ones. Remodeled to perfection, this home exudes modern elegance and sophistication in every detail. As you enter the home, you will be greeted by an open living space that seamlessly flows into the kitchen, family room and dining room. The primary suite is your personal oasis, complete with a large walk-in closet and a beautifully remodeled bathroom that is sure to impress. The gourmet kitchen is a chef's dream, featuring stainless steel appliances and ample counter space for all your cooking needs. With a 3 car garage, you will never have to worry about parking, and the pool with a spa will be your own personal retreat on those hot summer days. Don't miss out on this incredible opportunity to own a private ranch style estate in the heart of Woodland Hills' most desirable neighborhood. Come and experience the epitome of luxury living today!
PROPERTY INFORMATION
| MLS # | SR23060662 | Lot Size | 49,386 Sq. Ft. |
| HOA Fees | $0/Monthly | Property Type | Single Family Residence |
| Price | $ 2,299,000
Price Per SqFt: $ 851 |
DOM | 871 Days |
| Address | 5171 Dumont Place | Type | Residential |
| City | Woodland Hills | Sq.Ft. | 2,701 Sq. Ft. |
| Postal Code | 91364 | Garage | 3 |
| County | Los Angeles | Year Built | 1962 |
| Bed / Bath | 5 / 4 | Parking | 3 |
| Built In | 1962 | Status | Closed |
| Sold Date | 2023-08-24 |
INTERIOR FEATURES
| Has Laundry | Yes |
| Laundry Information | Inside |
| Has Fireplace | Yes |
| Fireplace Information | Family Room |
| Kitchen Information | Kitchen Island, Kitchen Open to Family Room, Remodeled Kitchen |
| Kitchen Area | Dining Room, In Kitchen |
| Has Heating | Yes |
| Heating Information | Central |
| Room Information | All Bedrooms Down, Family Room, Main Floor Primary Bedroom, Primary Bathroom, Primary Suite |
| Has Cooling | Yes |
| Cooling Information | Central Air |
| InteriorFeatures Information | Built-in Features, Open Floorplan, Recessed Lighting |
| EntryLocation | Driveway |
| Entry Level | 1 |
| Main Level Bedrooms | 5 |
| Main Level Bathrooms | 4 |
EXTERIOR FEATURES
| Has Pool | Yes |
| Pool | Private, In Ground |
WALKSCORE
MAP
MORTGAGE CALCULATOR
- Principal & Interest:
- Property Tax: $2,452
- Home Insurance:$119
- HOA Fees:$0
- Mortgage Insurance:
PRICE HISTORY
| Date | Event | Price |
| 07/18/2023 | Pending | $2,299,000 |
| 06/28/2023 | Relisted | $2,299,000 |
| 05/24/2023 | Price Change | $2,299,000 (-3.20%) |
| 04/29/2023 | Listed | $2,375,000 |

Topfind Realty
REALTOR®
(844)-333-8033
Questions? Contact today.
Interested in buying or selling a home similar to 5171 Dumont Place?
Woodland Hills Similar Properties
Listing provided courtesy of Yoav Astman, Compass. Based on information from California Regional Multiple Listing Service, Inc. as of #Date#. This information is for your personal, non-commercial use and may not be used for any purpose other than to identify prospective properties you may be interested in purchasing. Display of MLS data is usually deemed reliable but is NOT guaranteed accurate by the MLS. Buyers are responsible for verifying the accuracy of all information and should investigate the data themselves or retain appropriate professionals. Information from sources other than the Listing Agent may have been included in the MLS data. Unless otherwise specified in writing, Broker/Agent has not and will not verify any information obtained from other sources. The Broker/Agent providing the information contained herein may or may not have been the Listing and/or Selling Agent.
