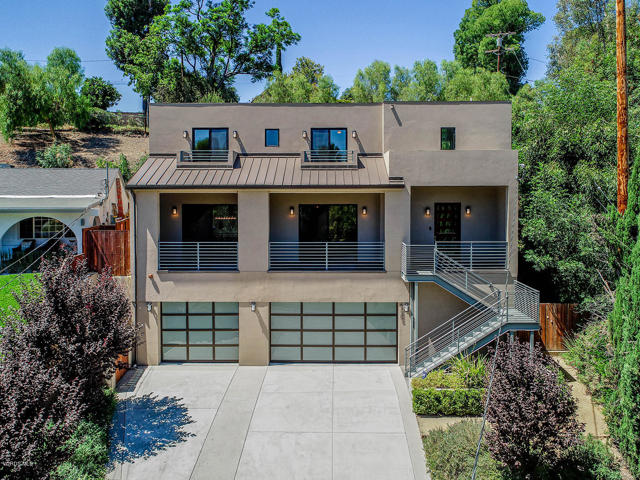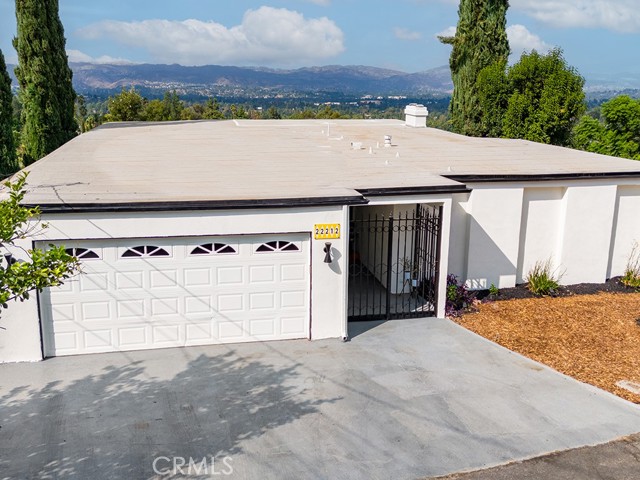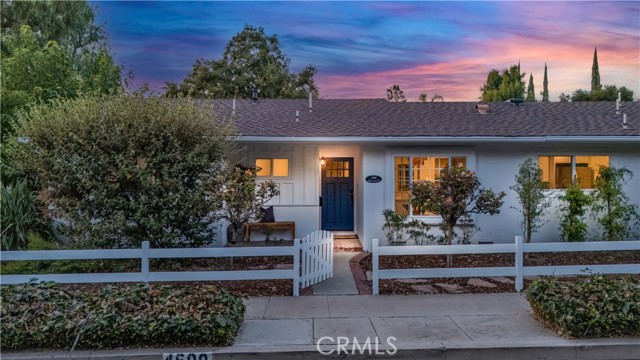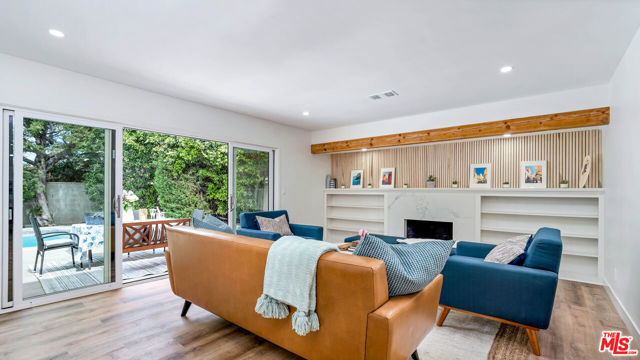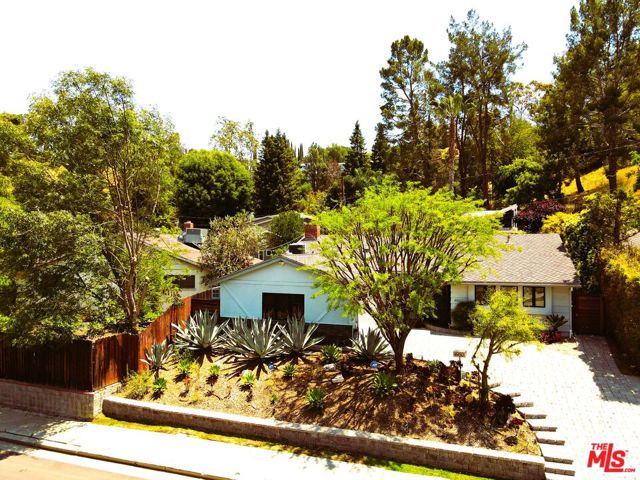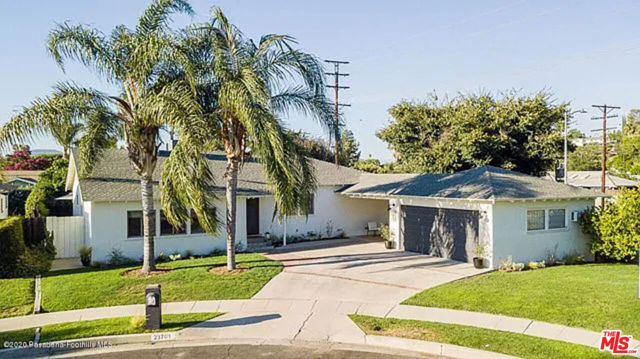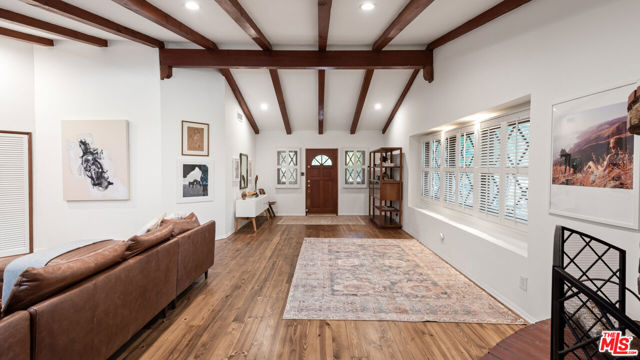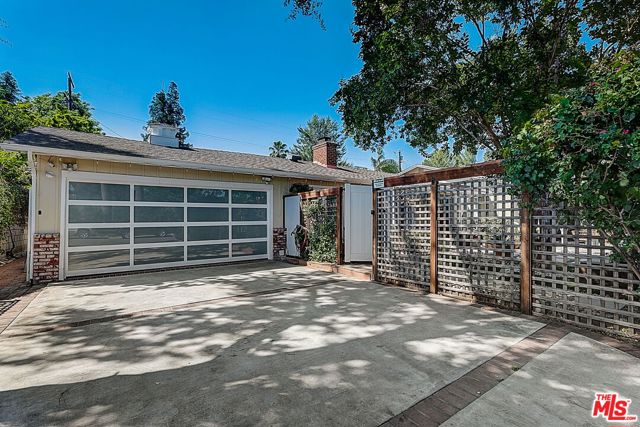5225 Sale Avenue
Woodland Hills, CA 91364
Sold
5225 Sale Avenue
Woodland Hills, CA 91364
Sold
MAJOR PRICE ADJUSTMENT. This 3 bed, 3 bath, 3375sf property offers a modern design w/acute attention to detail and a vast amount of living space. Wonderful flow throughout this unique home. Superior use of wood & glass, sleek finishes, designer color palette, & premium materials at every turn. Living room area overlooks the formal dining room w/stunning fireplace surrounded by exotic Brazilian Ipe wood. Enormous kitchen w/cutting-edge design, gleaming white Quartz counters, custom cabinets & high-end SS appliances. Just off the kitchen there's a huge family room w/corner fireplace & a 2nd informal dining area. Upstairs master suite has balcony overlooking the backyard & jacuzzi patio, a 3rd fireplace, huge walk-in closet, large bathroom w/dual-sink vanity, custom-tiled shower & sunken tub.Other rooms upstairs include 2 bdrms that share a jack-and-jill bthrm, each w/their own balcony as well, plus a bonus loft area. European white oak hardwood floors, Berber carpeting in bdrms and designer tile floors/showers. Lastly, there is a gigantic three-car garage w/nearly 1500sf of room for cars, toys and storage. Located near fantastic schools and w/in walking distance to Ventura Blvd.
PROPERTY INFORMATION
| MLS # | 220008189 | Lot Size | 9,220 Sq. Ft. |
| HOA Fees | $0/Monthly | Property Type | Single Family Residence |
| Price | $ 1,299,000
Price Per SqFt: $ 385 |
DOM | 1868 Days |
| Address | 5225 Sale Avenue | Type | Residential |
| City | Woodland Hills | Sq.Ft. | 3,375 Sq. Ft. |
| Postal Code | 91364 | Garage | 3 |
| County | Los Angeles | Year Built | 2015 |
| Bed / Bath | 3 / 2.5 | Parking | 8 |
| Built In | 2015 | Status | Closed |
| Sold Date | 2020-11-19 |
INTERIOR FEATURES
| Has Laundry | Yes |
| Laundry Information | Gas Dryer Hookup, Individual Room, Upper Level |
| Has Fireplace | Yes |
| Fireplace Information | Heatilator, Gas, Master Bedroom, Family Room, Dining Room |
| Has Appliances | Yes |
| Kitchen Appliances | Dishwasher, Gas Cooking, Vented Exhaust Fan, Refrigerator, Disposal, Microwave |
| Kitchen Information | Kitchen Island, Kitchen Open to Family Room |
| Kitchen Area | In Family Room, Family Kitchen, Dining Room |
| Has Heating | Yes |
| Heating Information | Natural Gas, Central, Zoned |
| Room Information | All Bedrooms Up, Master Suite, Master Bathroom, Den, Separate Family Room, Loft, Walk-In Closet, Office, Master Bedroom, Living Room, Bonus Room, Jack & Jill, Family Room |
| Has Cooling | Yes |
| Cooling Information | Central Air, Zoned, Dual |
| Flooring Information | Carpet, Wood |
| InteriorFeatures Information | Open Floorplan, Living Room Balcony, High Ceilings, Built-in Features, Recessed Lighting, Balcony, Copper Plumbing Full |
| DoorFeatures | Sliding Doors |
| EntryLocation | Ground Level w/Steps |
| Has Spa | Yes |
| SpaDescription | Above Ground, Private |
| WindowFeatures | Skylight(s), Solar Screens, Double Pane Windows |
| SecuritySafety | Carbon Monoxide Detector(s), Smoke Detector(s), Fire Sprinkler System, Fire and Smoke Detection System, Fire Rated Drywall, Security Lights |
| Bathroom Information | Hollywood Bathroom (Jack&Jill), Walk-in shower, Shower, Separate tub and shower, Low Flow Toilet(s) |
EXTERIOR FEATURES
| ExteriorFeatures | Rain Gutters |
| Roof | Flat |
| Has Pool | No |
| Has Patio | Yes |
| Patio | Patio Open, Wood, Front Porch |
| Has Fence | Yes |
| Fencing | Block, Wood |
| Has Sprinklers | Yes |
WALKSCORE
MAP
MORTGAGE CALCULATOR
- Principal & Interest:
- Property Tax: $1,386
- Home Insurance:$119
- HOA Fees:$0
- Mortgage Insurance:
PRICE HISTORY
| Date | Event | Price |
| 11/19/2020 | Sold | $1,300,000 |
| 11/18/2020 | Listed | $1,300,000 |
| 10/28/2020 | Pending | $1,299,000 |
| 10/05/2020 | Active Under Contract | $1,299,000 |
| 10/02/2020 | Price Change | $1,299,000 (-7.15%) |
| 09/12/2020 | Listed | $1,399,000 |
| 08/20/2020 | Active Under Contract | $1,399,000 |
| 08/14/2020 | Listed | $1,399,000 |

Topfind Realty
REALTOR®
(844)-333-8033
Questions? Contact today.
Interested in buying or selling a home similar to 5225 Sale Avenue?
Woodland Hills Similar Properties
Listing provided courtesy of Steve Gould, Keller Williams Westlake Village. Based on information from California Regional Multiple Listing Service, Inc. as of #Date#. This information is for your personal, non-commercial use and may not be used for any purpose other than to identify prospective properties you may be interested in purchasing. Display of MLS data is usually deemed reliable but is NOT guaranteed accurate by the MLS. Buyers are responsible for verifying the accuracy of all information and should investigate the data themselves or retain appropriate professionals. Information from sources other than the Listing Agent may have been included in the MLS data. Unless otherwise specified in writing, Broker/Agent has not and will not verify any information obtained from other sources. The Broker/Agent providing the information contained herein may or may not have been the Listing and/or Selling Agent.
