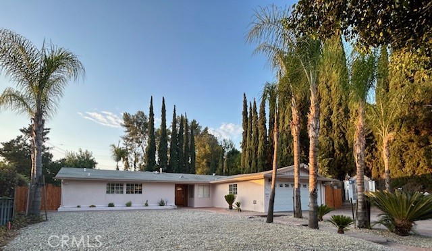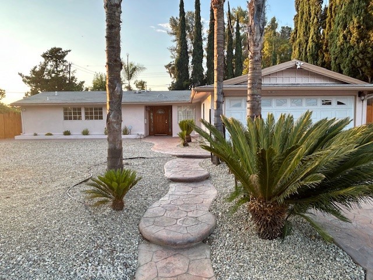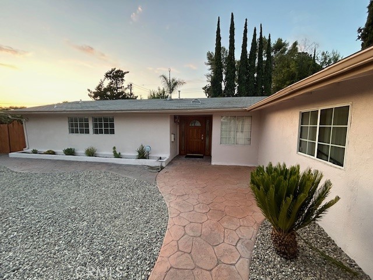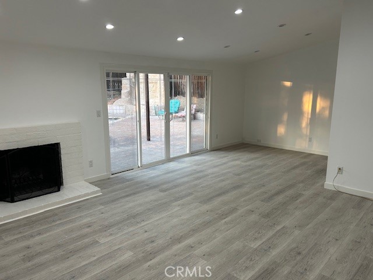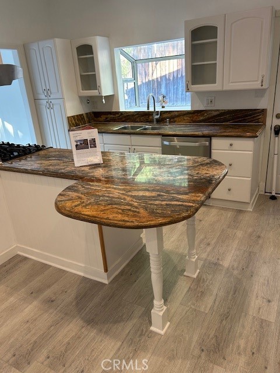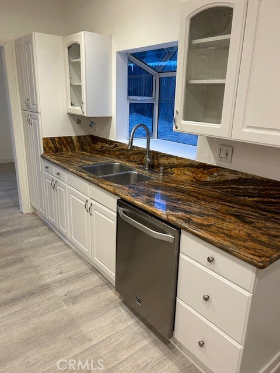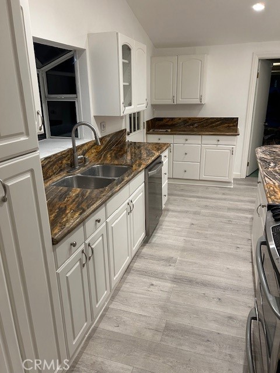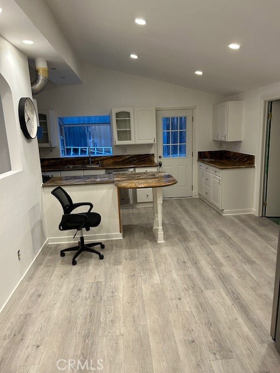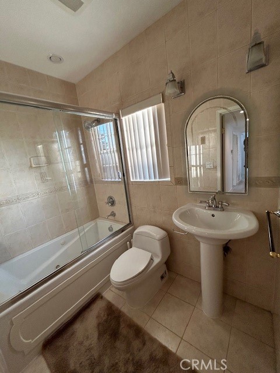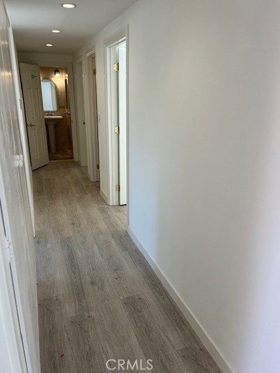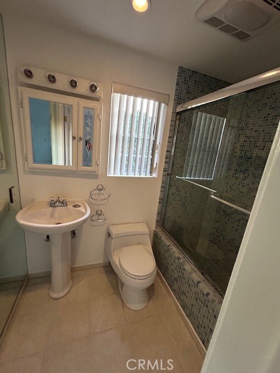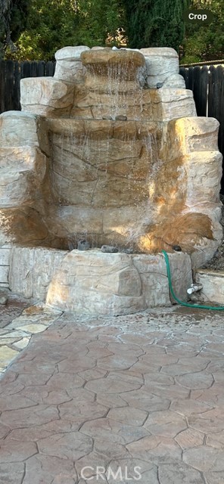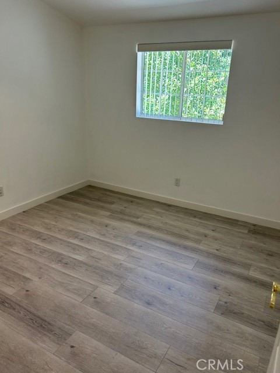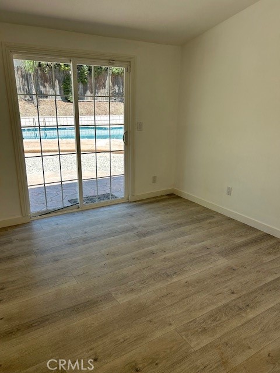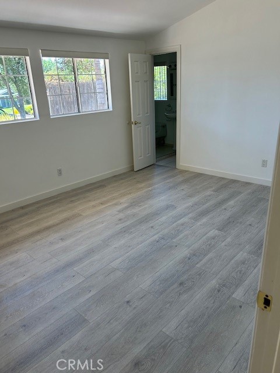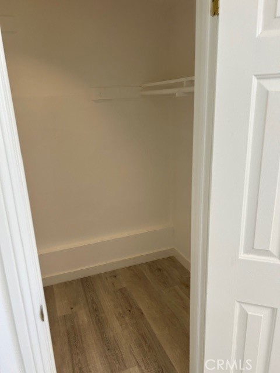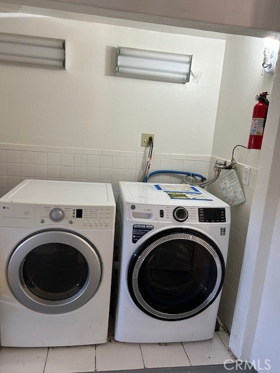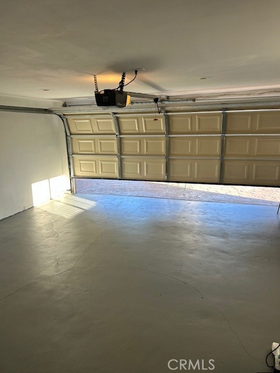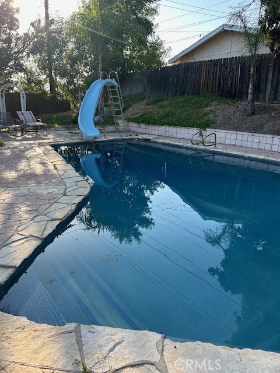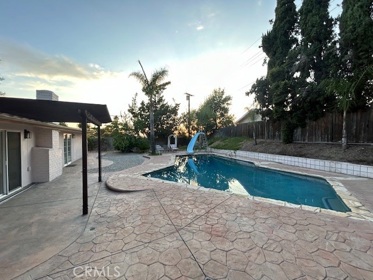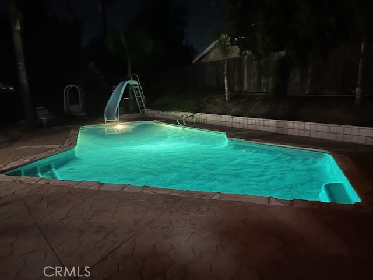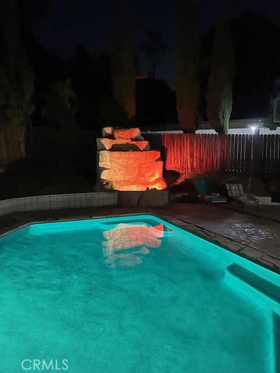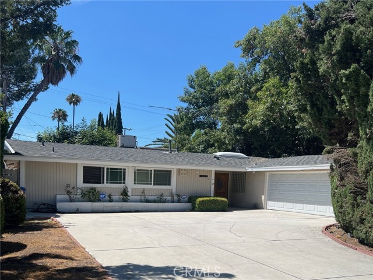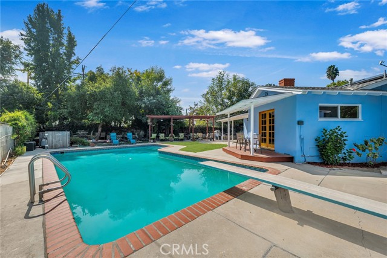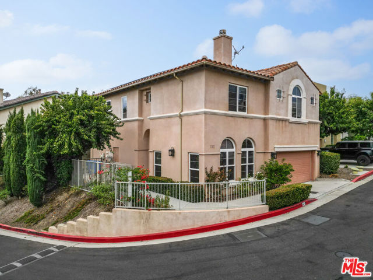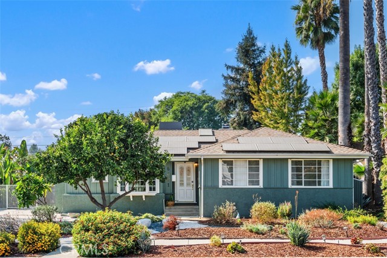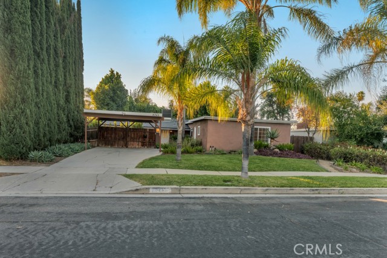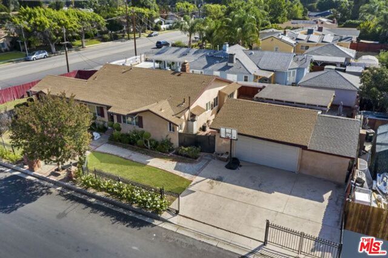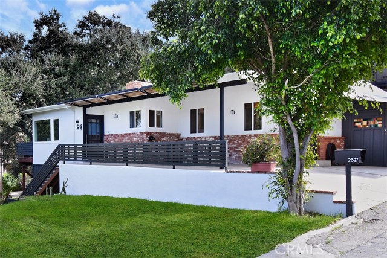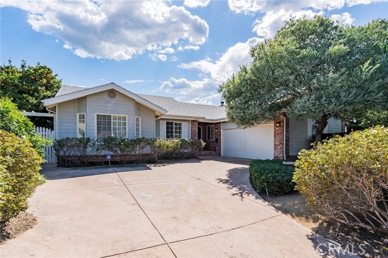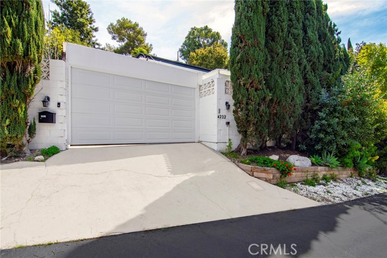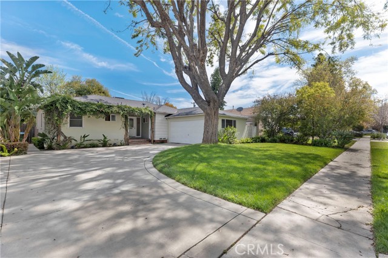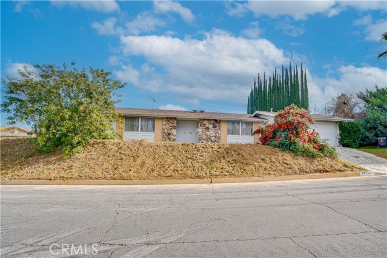5441 Cromer Place
Woodland Hills, CA 91367
Sold
5441 Cromer Place
Woodland Hills, CA 91367
Sold
Located in the Carlton Terrace neighborhood on a quaint cul-de-sac in the Taft High School district, this 3 bed, 2 bath one level home sits on a spacious 9,247 sq ft lot and features vaulted ceilings, hardwood floors and recessed lighting throughout. The bright living room showcases a white brick fireplace and adjoins to the dining room with sliding glass doors that lead to the back patio. The kitchen boasts stunning, granite countertops, stainless steel appliances and large breakfast nook with arched pass through that opens to the living room. All 3 bedrooms have vaulted ceilings and the master includes an in-suite bathroom. One bedroom has a second set of sliding glass doors that lead to the back patio. There is also a full bathroom and dedicated laundry area in the attached 2-car garage with direct access. The backyard is perfect for entertaining with a large, wrap-around patio, sizeable in-ground pool with slide & waterfall, plus outdoor shower. Plenty of room for ADU, great for pets or family fun. Excellent location near healthcare, shopping, restaurants and trendy Ventura Blvd. Easy access to the 101 freeway.
PROPERTY INFORMATION
| MLS # | SR24162870 | Lot Size | 9,250 Sq. Ft. |
| HOA Fees | $0/Monthly | Property Type | Single Family Residence |
| Price | $ 1,100,000
Price Per SqFt: $ 783 |
DOM | 315 Days |
| Address | 5441 Cromer Place | Type | Residential |
| City | Woodland Hills | Sq.Ft. | 1,404 Sq. Ft. |
| Postal Code | 91367 | Garage | 2 |
| County | Los Angeles | Year Built | 1959 |
| Bed / Bath | 3 / 2 | Parking | 2 |
| Built In | 1959 | Status | Closed |
| Sold Date | 2024-09-18 |
INTERIOR FEATURES
| Has Laundry | Yes |
| Laundry Information | Gas Dryer Hookup, In Garage, Washer Hookup |
| Has Fireplace | Yes |
| Fireplace Information | Family Room, Gas, Great Room |
| Has Appliances | Yes |
| Kitchen Appliances | 6 Burner Stove, Convection Oven, Dishwasher, Microwave, Water Heater |
| Kitchen Information | Granite Counters, Kitchen Open to Family Room, Remodeled Kitchen |
| Kitchen Area | Breakfast Nook, In Kitchen |
| Has Heating | Yes |
| Heating Information | Central |
| Room Information | All Bedrooms Down, Entry, Family Room, Formal Entry, Kitchen, Laundry, Main Floor Bedroom, Primary Bedroom, Walk-In Closet |
| Has Cooling | Yes |
| Cooling Information | Central Air |
| Flooring Information | Laminate |
| InteriorFeatures Information | Copper Plumbing Full, Granite Counters, High Ceilings, Laminate Counters, Open Floorplan |
| EntryLocation | 1 |
| Entry Level | 1 |
| Has Spa | No |
| SpaDescription | None |
| SecuritySafety | Security Lights |
| Bathroom Information | Low Flow Toilet(s), Shower in Tub, Exhaust fan(s), Remodeled |
| Main Level Bedrooms | 3 |
| Main Level Bathrooms | 2 |
EXTERIOR FEATURES
| ExteriorFeatures | Lighting |
| FoundationDetails | Slab |
| Roof | Shingle |
| Has Pool | Yes |
| Pool | Private, Gunite, In Ground |
| Has Patio | Yes |
| Patio | Deck, Patio Open |
| Has Fence | Yes |
| Fencing | Wood |
WALKSCORE
MAP
MORTGAGE CALCULATOR
- Principal & Interest:
- Property Tax: $1,173
- Home Insurance:$119
- HOA Fees:$0
- Mortgage Insurance:
PRICE HISTORY
| Date | Event | Price |
| 09/18/2024 | Sold | $1,065,000 |
| 08/26/2024 | Active Under Contract | $1,100,000 |
| 08/08/2024 | Listed | $1,100,000 |

Topfind Realty
REALTOR®
(844)-333-8033
Questions? Contact today.
Interested in buying or selling a home similar to 5441 Cromer Place?
Woodland Hills Similar Properties
Listing provided courtesy of Alexander Yerekhman, Century 21 Hollywood. Based on information from California Regional Multiple Listing Service, Inc. as of #Date#. This information is for your personal, non-commercial use and may not be used for any purpose other than to identify prospective properties you may be interested in purchasing. Display of MLS data is usually deemed reliable but is NOT guaranteed accurate by the MLS. Buyers are responsible for verifying the accuracy of all information and should investigate the data themselves or retain appropriate professionals. Information from sources other than the Listing Agent may have been included in the MLS data. Unless otherwise specified in writing, Broker/Agent has not and will not verify any information obtained from other sources. The Broker/Agent providing the information contained herein may or may not have been the Listing and/or Selling Agent.
