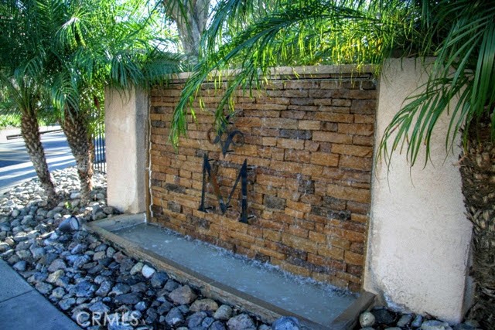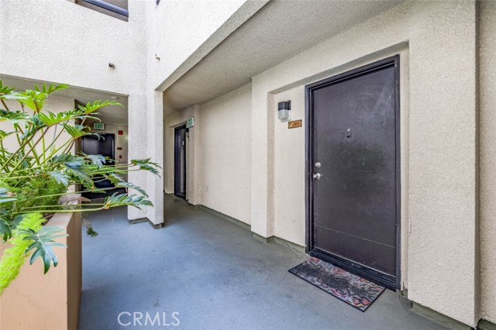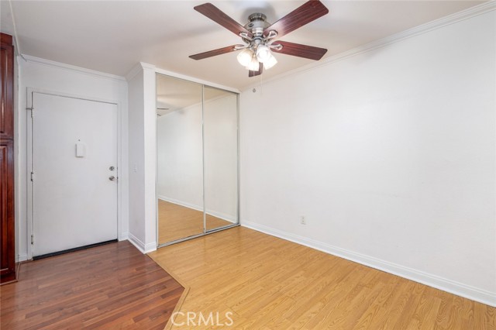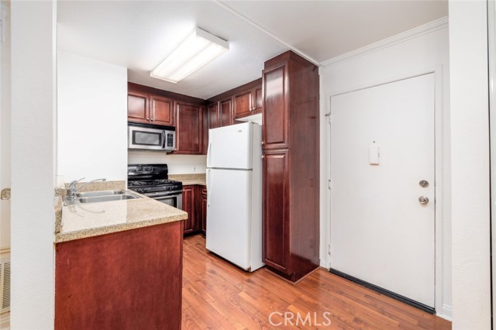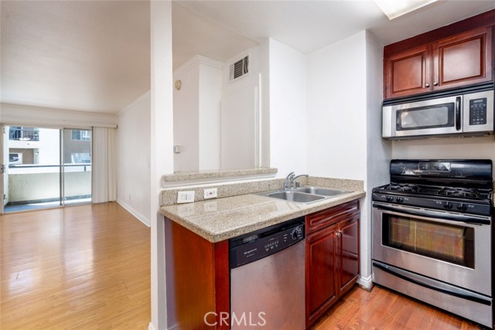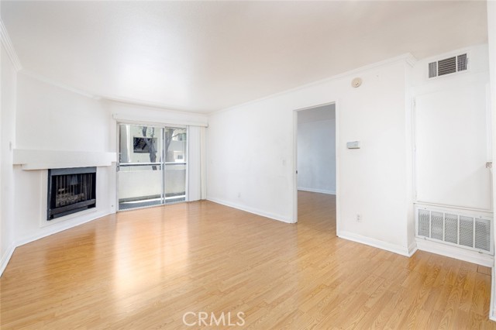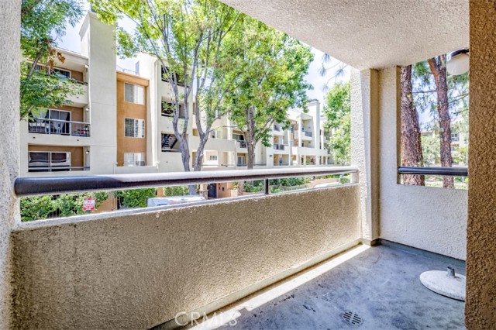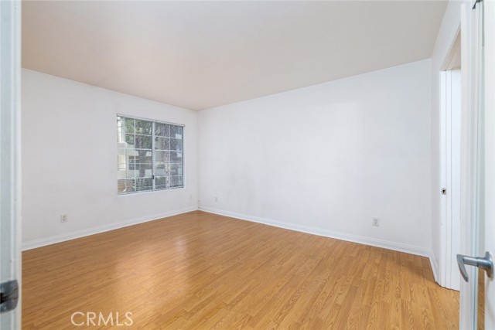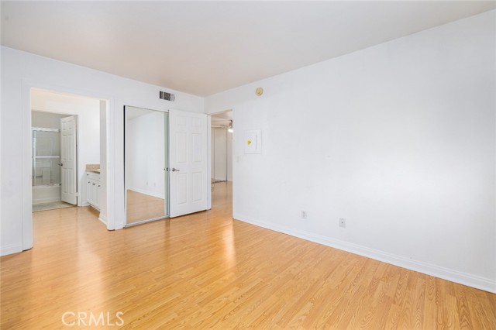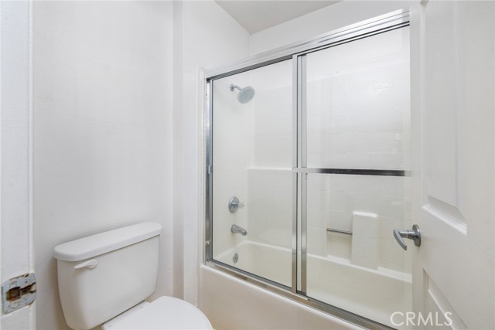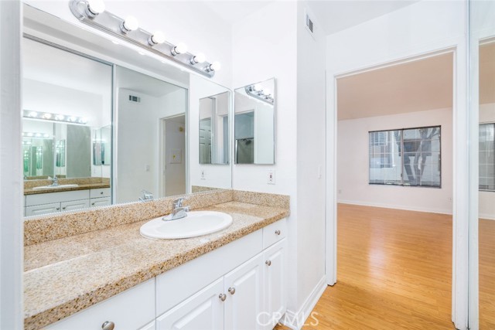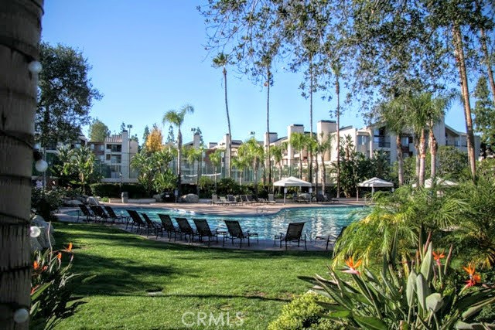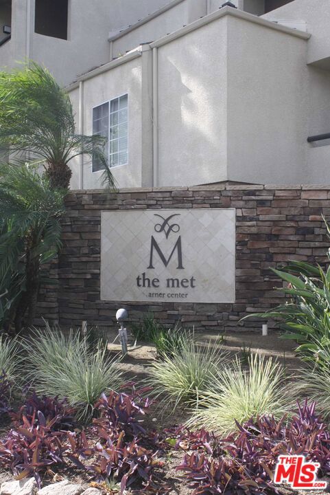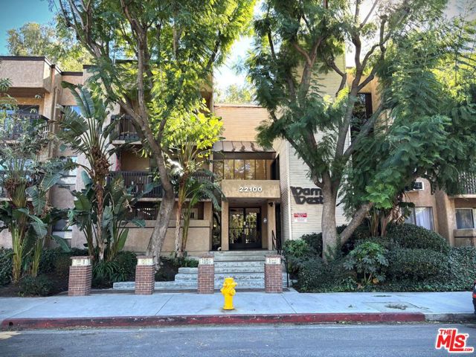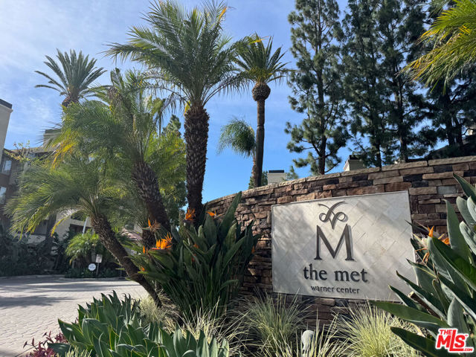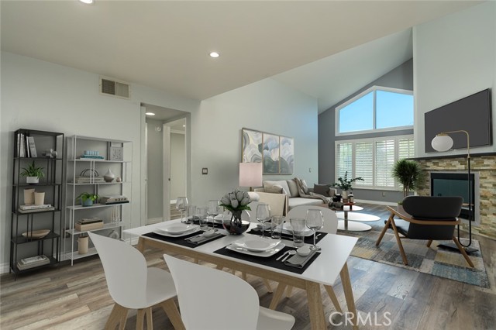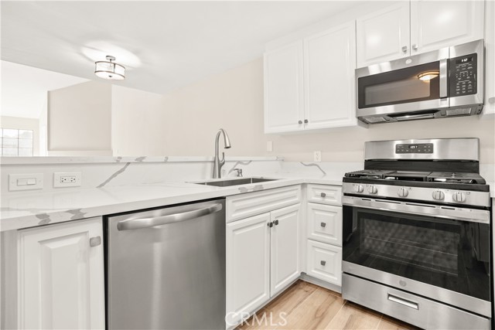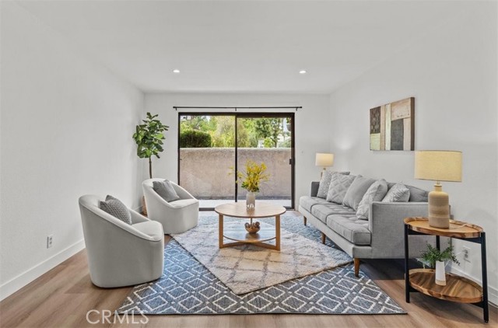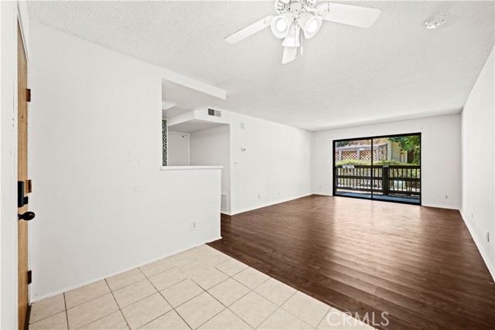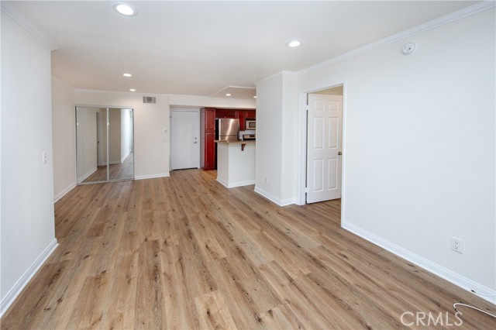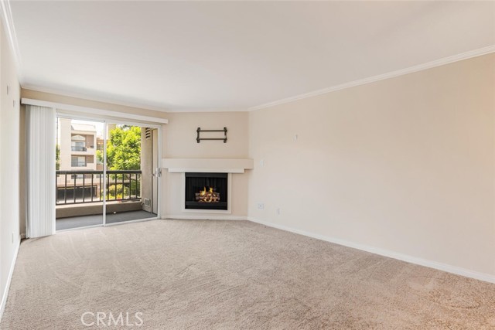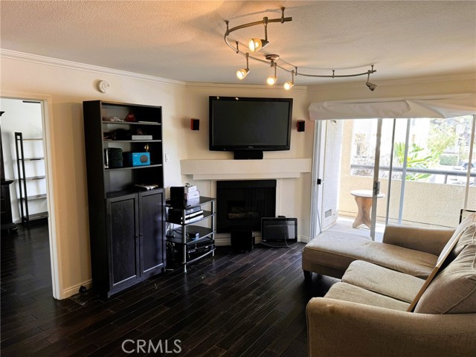5520 Owensmouth Avenue #105
Woodland Hills, CA 91367
Sold
5520 Owensmouth Avenue #105
Woodland Hills, CA 91367
Sold
Discover comfortable living at The Met at Warner Center in Woodland Hills, where this 1-bedroom, 1-bathroom condo awaits. Step into a charming dining room and living room combo featuring crown molding, a corner gas fireplace, and sliding glass doors leading to a private balcony with storage. The dining room has a ceiling fan and offers extra storage with a spacious closet/pantry. A galley-style kitchen boasts granite countertops and a peek-a-boo passthrough to the living room. The bedroom offers dual closets, along with a full en-suite bathroom boasting a separate granite top vanity. The community offers resort-style amenities including four pools, four spas, fitness center with saunas, six tennis courts, basketball court, racquetball, and 24-hour security. Monthly dues include water and trash. Conveniently located near shopping & dining, including Westfield Topanga, outdoor recreation, and nearby access to the 101 freeway. This condo is move-in-ready with opportunities to add your own style and design. Don't miss your chance to experience convenient, luxury living!
PROPERTY INFORMATION
| MLS # | SR24120876 | Lot Size | 43,479 Sq. Ft. |
| HOA Fees | $480/Monthly | Property Type | Condominium |
| Price | $ 390,000
Price Per SqFt: $ 639 |
DOM | 424 Days |
| Address | 5520 Owensmouth Avenue #105 | Type | Residential |
| City | Woodland Hills | Sq.Ft. | 610 Sq. Ft. |
| Postal Code | 91367 | Garage | 2 |
| County | Los Angeles | Year Built | 1987 |
| Bed / Bath | 1 / 1 | Parking | 2 |
| Built In | 1987 | Status | Closed |
| Sold Date | 2024-10-03 |
INTERIOR FEATURES
| Has Laundry | Yes |
| Laundry Information | Community |
| Has Fireplace | Yes |
| Fireplace Information | Living Room, Gas |
| Has Appliances | Yes |
| Kitchen Appliances | Dishwasher, Disposal, Gas Oven, Gas Range, Gas Water Heater, Microwave, Water Heater |
| Kitchen Information | Granite Counters |
| Kitchen Area | Area |
| Has Heating | Yes |
| Heating Information | Central |
| Room Information | Galley Kitchen, Living Room, Primary Bathroom, Primary Bedroom, Primary Suite |
| Has Cooling | Yes |
| Cooling Information | Central Air |
| Flooring Information | Laminate, Tile, Wood |
| InteriorFeatures Information | Ceiling Fan(s), Crown Molding, Granite Counters, Open Floorplan, Pantry |
| DoorFeatures | Mirror Closet Door(s), Panel Doors, Sliding Doors |
| EntryLocation | Front door |
| Entry Level | 1 |
| Has Spa | Yes |
| SpaDescription | Association, In Ground |
| WindowFeatures | Blinds |
| SecuritySafety | 24 Hour Security, Gated with Attendant, Gated Community, Gated with Guard |
| Bathroom Information | Bathtub, Shower, Shower in Tub, Granite Counters |
| Main Level Bedrooms | 1 |
| Main Level Bathrooms | 1 |
EXTERIOR FEATURES
| Roof | Common Roof |
| Has Pool | No |
| Pool | Association, In Ground |
| Has Patio | Yes |
| Patio | Enclosed, Patio, Patio Open |
| Has Fence | Yes |
| Fencing | Stucco Wall |
WALKSCORE
MAP
MORTGAGE CALCULATOR
- Principal & Interest:
- Property Tax: $416
- Home Insurance:$119
- HOA Fees:$480
- Mortgage Insurance:
PRICE HISTORY
| Date | Event | Price |
| 08/13/2024 | Price Change | $390,000 (-2.50%) |
| 07/26/2024 | Price Change | $400,000 (-2.44%) |
| 06/24/2024 | Listed | $410,000 |

Topfind Realty
REALTOR®
(844)-333-8033
Questions? Contact today.
Interested in buying or selling a home similar to 5520 Owensmouth Avenue #105?
Woodland Hills Similar Properties
Listing provided courtesy of Stephanie Vitacco, Equity Union. Based on information from California Regional Multiple Listing Service, Inc. as of #Date#. This information is for your personal, non-commercial use and may not be used for any purpose other than to identify prospective properties you may be interested in purchasing. Display of MLS data is usually deemed reliable but is NOT guaranteed accurate by the MLS. Buyers are responsible for verifying the accuracy of all information and should investigate the data themselves or retain appropriate professionals. Information from sources other than the Listing Agent may have been included in the MLS data. Unless otherwise specified in writing, Broker/Agent has not and will not verify any information obtained from other sources. The Broker/Agent providing the information contained herein may or may not have been the Listing and/or Selling Agent.
