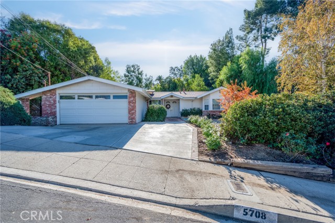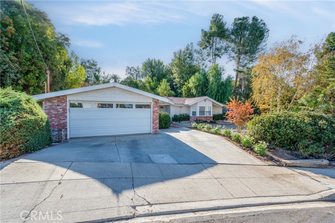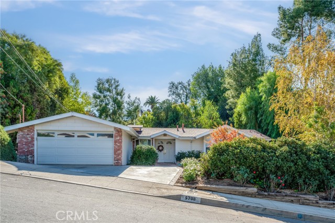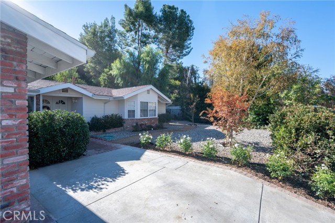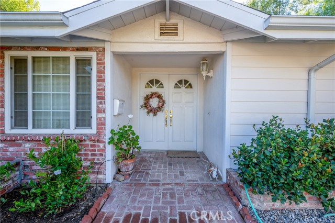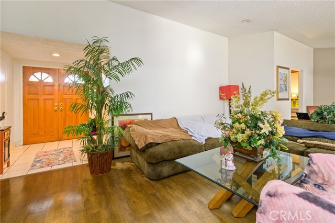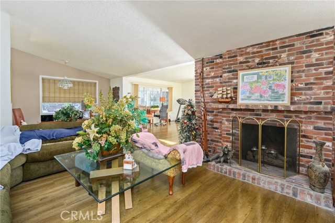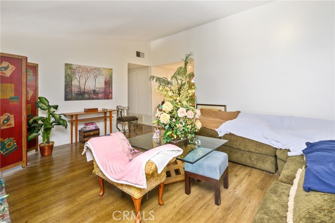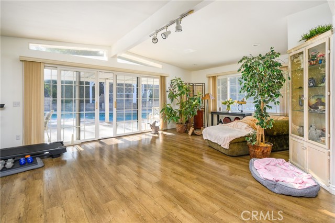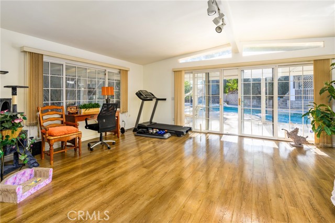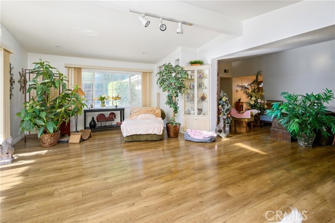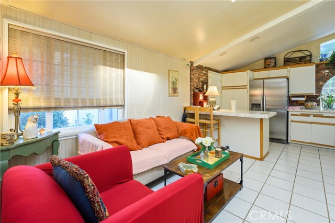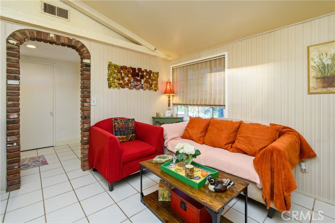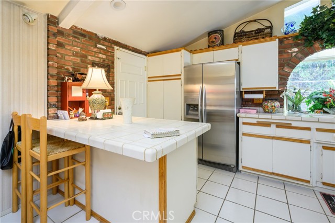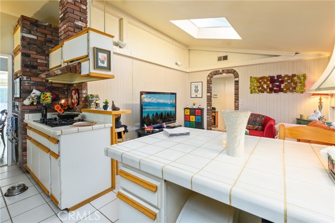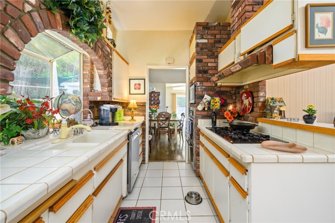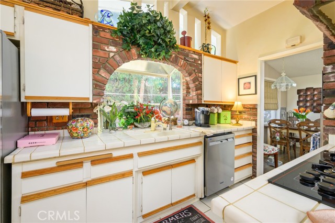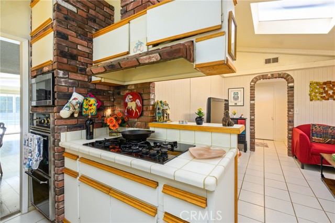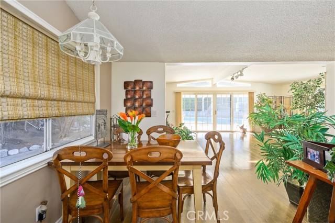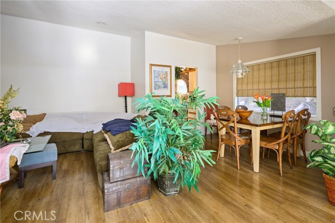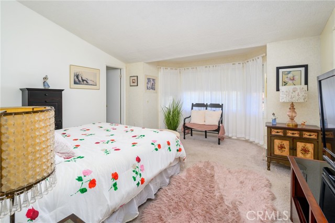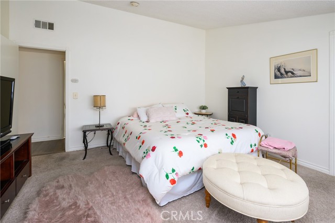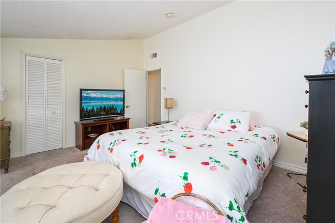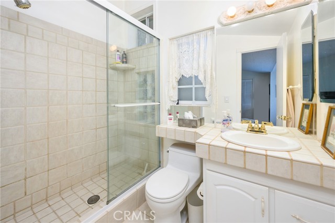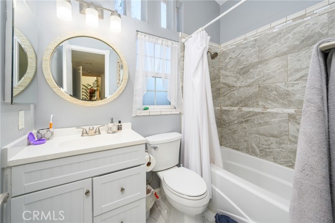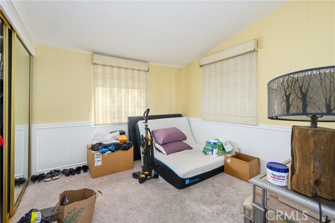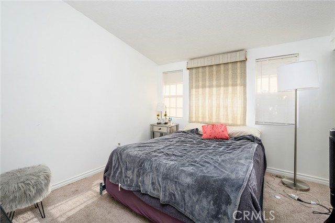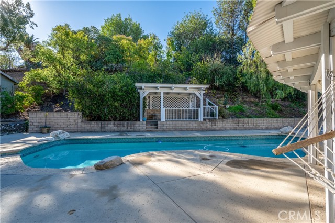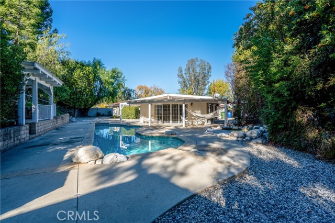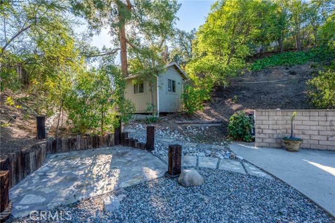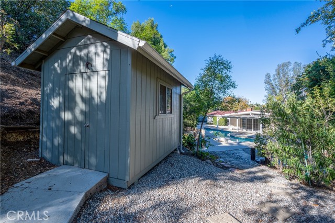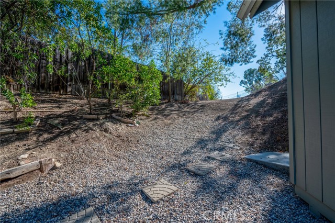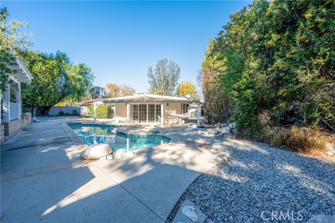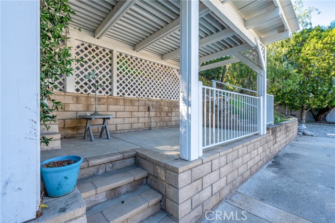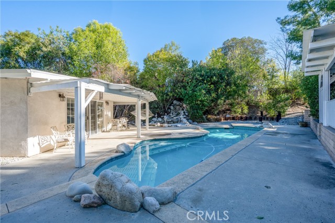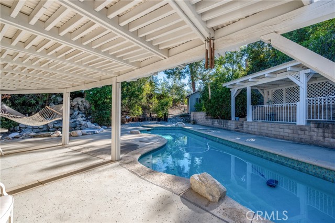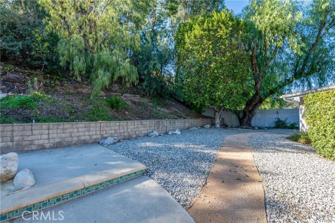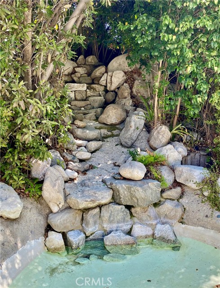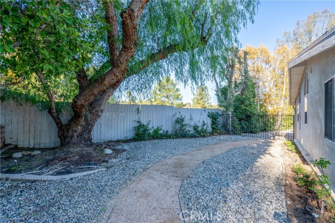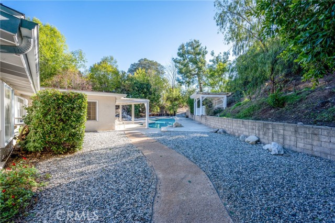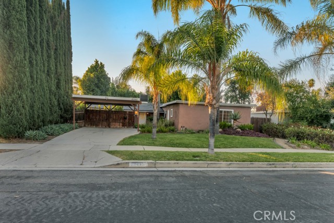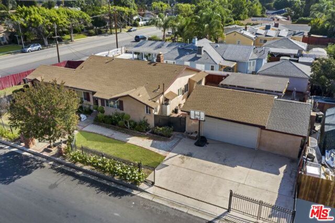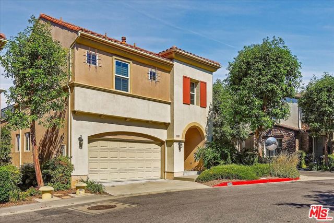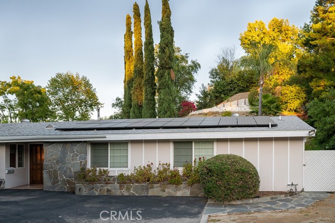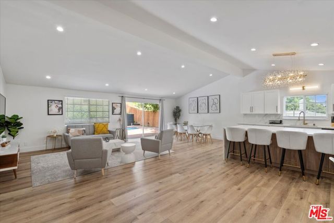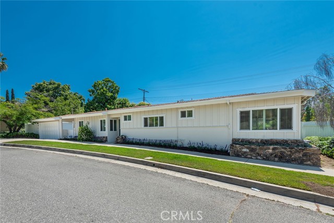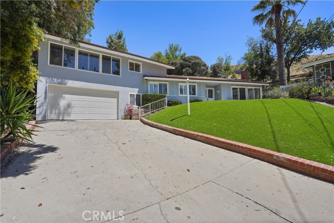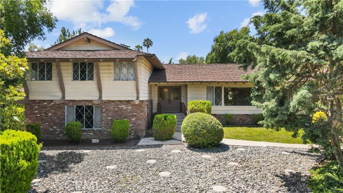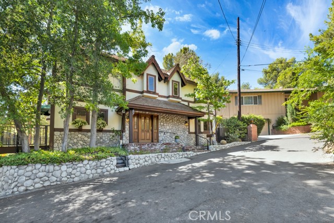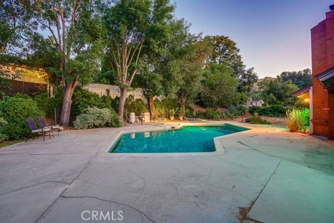5708 Mcdonie Avenue
Woodland Hills, CA 91367
Sold
5708 Mcdonie Avenue
Woodland Hills, CA 91367
Sold
Experience the classic and functionality of this well-maintained and charming home in the beautiful Woodland Hills desirable neighborhood of Carlton Terrace North of the Blvd. Immediately entering you will appreciate the spacious open floor plan with a large family room that is open to the dining area and kitchen. The kitchen offers nice-sized counter space and plenty of cabinetry. The home features three bedrooms, two baths with Zen vibes and California living at its finest. The master bedroom has a larger than average walk-in closet along with a gorgeous walk-in bay window with two large windows across the front and two large side windows. MUST SEE IN PERSON TO TRULY APPRECIATE THE DESIGNER TOUCHES. Artfully designed and extremely well appointed. The moment you walk in and see the perfect blend of colors, natural lighting and bright open floor plan, you will fall in love and not want to leave. Then onto the living room with the fireplace which leads to an oversized family room leading to the rear private oasis. An unbelievable large backyard, freshly landscaped with a large pool, refreshing waterfall and pond with the benefits of a peaceful, gentle trickling sound a great de-stressor. Swimming pool and pond recently resurfaced a couple of years ago. Perfect for family gatherings with separate area for intimate entertainment, with views and large flat areas. This home is in the heart of Woodland Hills, within minutes to shopping malls, The Commons at Calabasas, Westfield Topanga Village, Warner Center, and quick access to 101 freeway.
PROPERTY INFORMATION
| MLS # | RS22243454 | Lot Size | 19,190 Sq. Ft. |
| HOA Fees | $0/Monthly | Property Type | Single Family Residence |
| Price | $ 1,199,000
Price Per SqFt: $ 661 |
DOM | 944 Days |
| Address | 5708 Mcdonie Avenue | Type | Residential |
| City | Woodland Hills | Sq.Ft. | 1,815 Sq. Ft. |
| Postal Code | 91367 | Garage | 2 |
| County | Los Angeles | Year Built | 1959 |
| Bed / Bath | 3 / 2 | Parking | 2 |
| Built In | 1959 | Status | Closed |
| Sold Date | 2023-03-16 |
INTERIOR FEATURES
| Has Laundry | Yes |
| Laundry Information | Gas Dryer Hookup, In Garage, Washer Hookup |
| Has Fireplace | Yes |
| Fireplace Information | Living Room, Gas, Wood Burning |
| Has Appliances | Yes |
| Kitchen Appliances | Built-In Range, Gas Oven, Gas Range, Gas Water Heater, Microwave, Range Hood |
| Has Heating | Yes |
| Heating Information | Central |
| Room Information | Family Room, Kitchen, Laundry, Living Room, Primary Bathroom, Primary Bedroom |
| Has Cooling | Yes |
| Cooling Information | Central Air |
| Flooring Information | Carpet, Laminate, Tile |
| InteriorFeatures Information | High Ceilings, Open Floorplan, Tile Counters |
| Has Spa | No |
| SpaDescription | None |
| SecuritySafety | Carbon Monoxide Detector(s), Smoke Detector(s) |
| Bathroom Information | Shower, Shower in Tub, Exhaust fan(s) |
| Main Level Bedrooms | 3 |
| Main Level Bathrooms | 2 |
EXTERIOR FEATURES
| FoundationDetails | Slab |
| Roof | Composition |
| Has Pool | Yes |
| Pool | Private, In Ground |
| Has Patio | Yes |
| Patio | Concrete, Deck |
| Has Sprinklers | Yes |
WALKSCORE
MAP
MORTGAGE CALCULATOR
- Principal & Interest:
- Property Tax: $1,279
- Home Insurance:$119
- HOA Fees:$0
- Mortgage Insurance:
PRICE HISTORY
| Date | Event | Price |
| 03/16/2023 | Sold | $1,100,000 |
| 02/03/2023 | Pending | $1,199,000 |
| 11/17/2022 | Listed | $1,199,000 |

Topfind Realty
REALTOR®
(844)-333-8033
Questions? Contact today.
Interested in buying or selling a home similar to 5708 Mcdonie Avenue?
Woodland Hills Similar Properties
Listing provided courtesy of Erick Hernandez, Beacon Hillcrest. Based on information from California Regional Multiple Listing Service, Inc. as of #Date#. This information is for your personal, non-commercial use and may not be used for any purpose other than to identify prospective properties you may be interested in purchasing. Display of MLS data is usually deemed reliable but is NOT guaranteed accurate by the MLS. Buyers are responsible for verifying the accuracy of all information and should investigate the data themselves or retain appropriate professionals. Information from sources other than the Listing Agent may have been included in the MLS data. Unless otherwise specified in writing, Broker/Agent has not and will not verify any information obtained from other sources. The Broker/Agent providing the information contained herein may or may not have been the Listing and/or Selling Agent.
