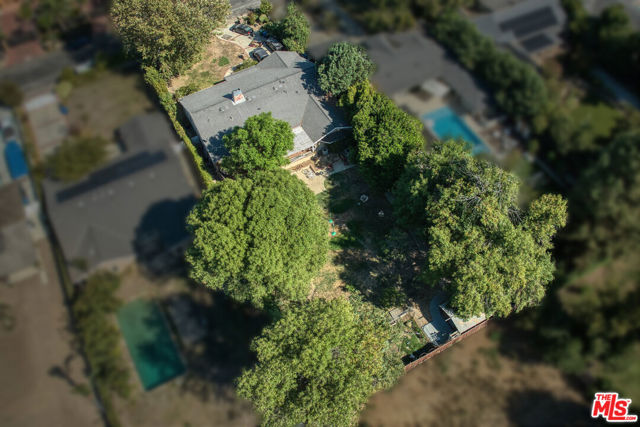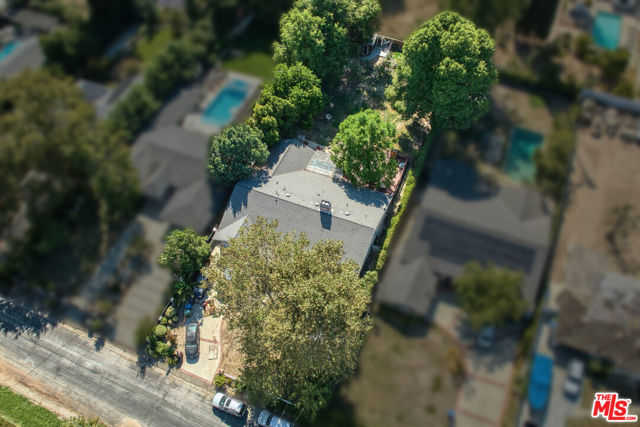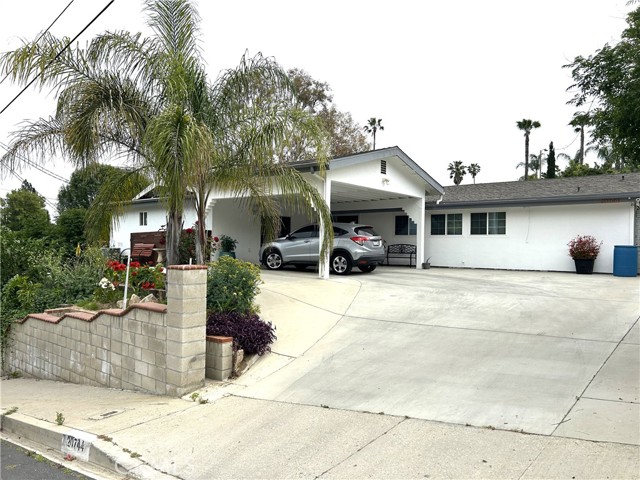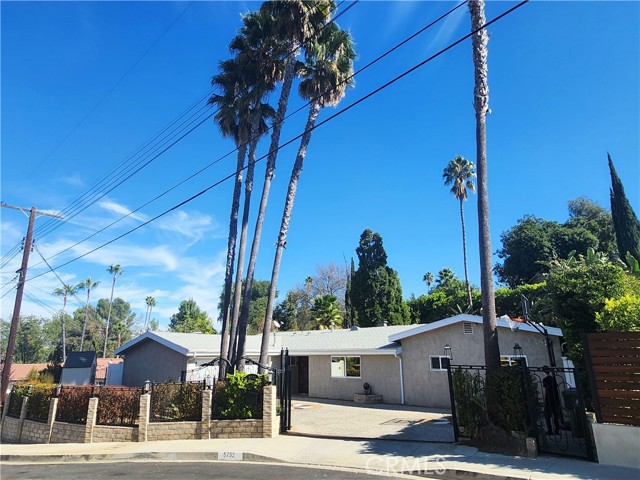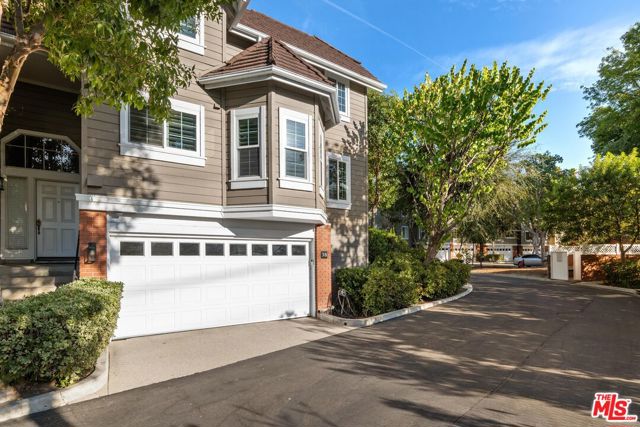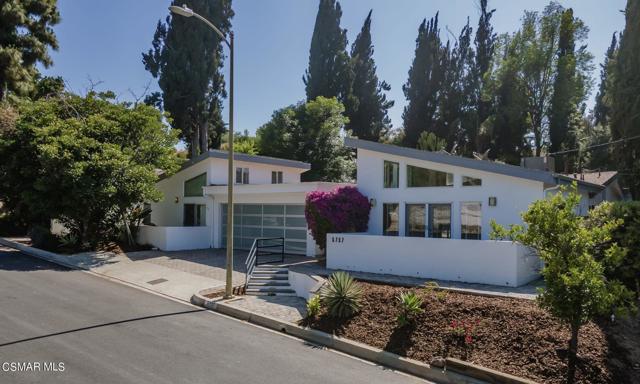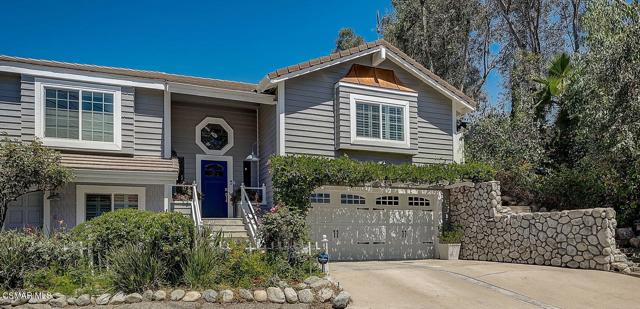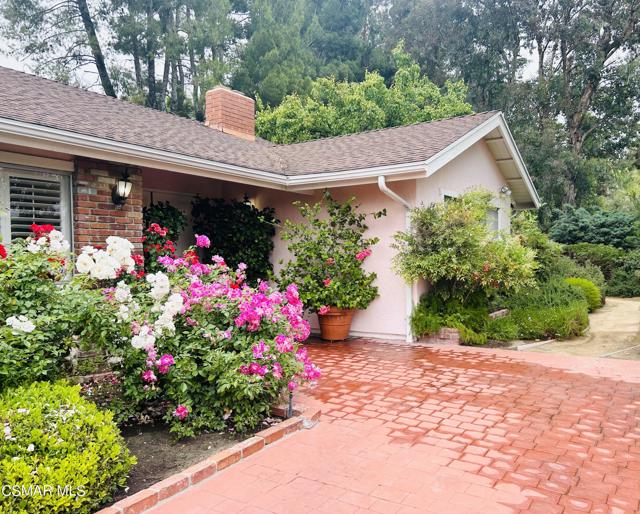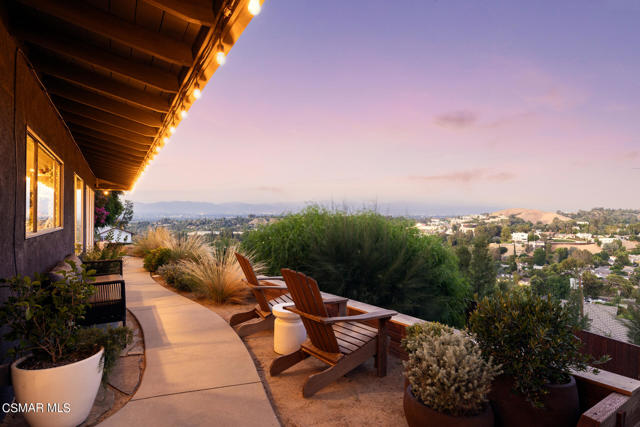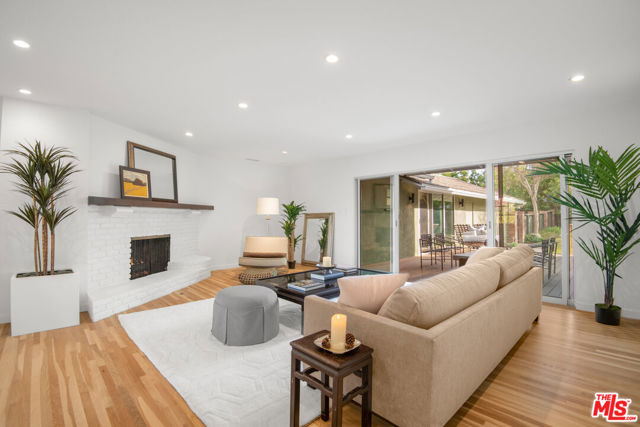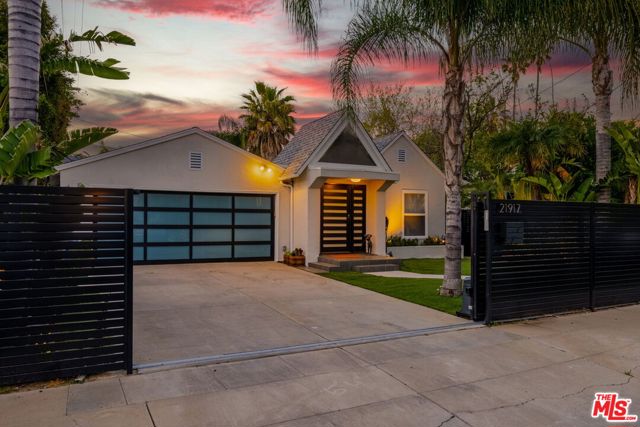5709 Oakdale Avenue
Woodland Hills, CA 91367
Sold
5709 Oakdale Avenue
Woodland Hills, CA 91367
Sold
Attention builders/developers/investors! This is your chance to secure a sprawling lot in coveted College Acres otherwise known as Candy Cane Lane. This flat lot is nearly half an acre and features wonderful curb appeal and tremendous potential. The home is currently tenant occupied and can continue to be a rental while permit/plans are obtained. Remodel, add on or build from the ground up. Room for pool, ADU or sport court. Currently a 5-bedroom 3 bath home which is inclusive of a 1 bedroom 1 bath attached guest unit. The guest unit also has a separate entrance and living room area in addition to the bedroom and bath. The main house features a large formal living room with fireplace and vaulted wood ceilings which flows into the formal dining room. The spacious kitchen with center island, granite countertops, and a Thermador 6 burner range is attached to a family room with French doors that lead to a beautiful Spanish paver patio and large deck. The primary suite has a fireplace and French doors leading to the backyard. Generous secondary bedrooms share a bath. Excellent location near the Village, Westfield Mall, Pierce College, Warner Center, the coming LA RAMS training facility and easy freeway access. Agents see private remarks.
PROPERTY INFORMATION
| MLS # | 24435203 | Lot Size | 17,780 Sq. Ft. |
| HOA Fees | $0/Monthly | Property Type | Single Family Residence |
| Price | $ 1,599,000
Price Per SqFt: $ 511 |
DOM | 313 Days |
| Address | 5709 Oakdale Avenue | Type | Residential |
| City | Woodland Hills | Sq.Ft. | 3,130 Sq. Ft. |
| Postal Code | 91367 | Garage | 2 |
| County | Los Angeles | Year Built | 1950 |
| Bed / Bath | 5 / 3 | Parking | 6 |
| Built In | 1950 | Status | Closed |
| Sold Date | 2024-10-25 |
INTERIOR FEATURES
| Has Laundry | Yes |
| Laundry Information | Inside |
| Has Fireplace | Yes |
| Fireplace Information | Living Room, Primary Bedroom |
| Has Appliances | Yes |
| Kitchen Appliances | Dishwasher, Disposal, Gas Cooktop, Range, Range Hood, Oven, Self Cleaning Oven |
| Kitchen Information | Granite Counters, Kitchen Open to Family Room, Kitchen Island |
| Kitchen Area | Family Kitchen, In Living Room |
| Has Heating | Yes |
| Heating Information | Central |
| Room Information | Formal Entry, Guest/Maid's Quarters, Living Room, Attic |
| Has Cooling | Yes |
| Cooling Information | Central Air |
| Flooring Information | Tile, Wood |
| InteriorFeatures Information | High Ceilings, Cathedral Ceiling(s) |
| EntryLocation | Foyer |
| Has Spa | No |
| SpaDescription | None |
| WindowFeatures | French/Mullioned |
| SecuritySafety | Carbon Monoxide Detector(s), Smoke Detector(s) |
| Bathroom Information | Remodeled, Shower in Tub |
EXTERIOR FEATURES
| Roof | Composition, Shingle |
| Has Pool | No |
| Pool | None |
| Has Patio | Yes |
| Patio | Deck, Patio Open, Front Porch, Tile |
WALKSCORE
MAP
MORTGAGE CALCULATOR
- Principal & Interest:
- Property Tax: $1,706
- Home Insurance:$119
- HOA Fees:$0
- Mortgage Insurance:
PRICE HISTORY
| Date | Event | Price |
| 09/10/2024 | Listed | $1,599,000 |

Topfind Realty
REALTOR®
(844)-333-8033
Questions? Contact today.
Interested in buying or selling a home similar to 5709 Oakdale Avenue?
Woodland Hills Similar Properties
Listing provided courtesy of Melissa Improta, eXp Realty of Greater Los Angeles. Based on information from California Regional Multiple Listing Service, Inc. as of #Date#. This information is for your personal, non-commercial use and may not be used for any purpose other than to identify prospective properties you may be interested in purchasing. Display of MLS data is usually deemed reliable but is NOT guaranteed accurate by the MLS. Buyers are responsible for verifying the accuracy of all information and should investigate the data themselves or retain appropriate professionals. Information from sources other than the Listing Agent may have been included in the MLS data. Unless otherwise specified in writing, Broker/Agent has not and will not verify any information obtained from other sources. The Broker/Agent providing the information contained herein may or may not have been the Listing and/or Selling Agent.

