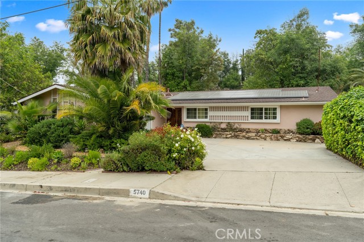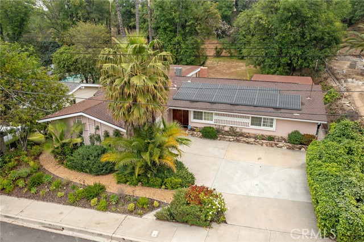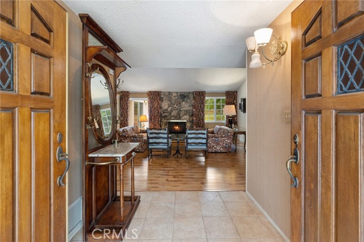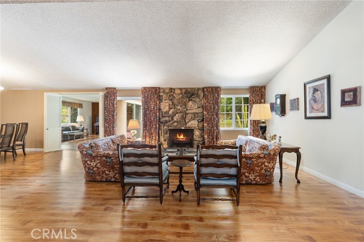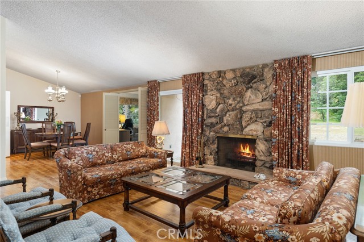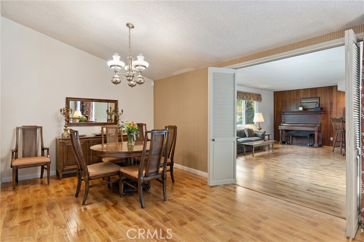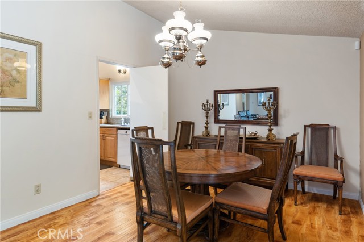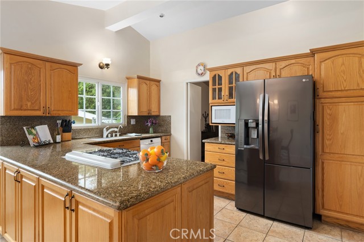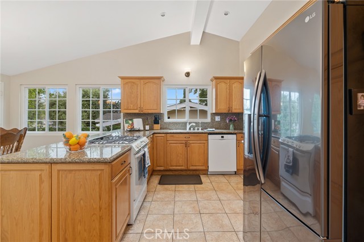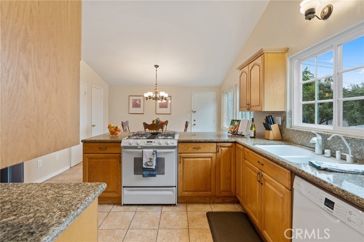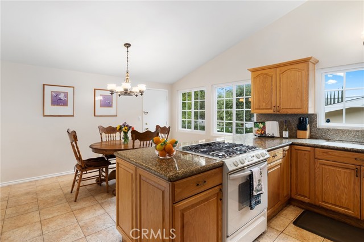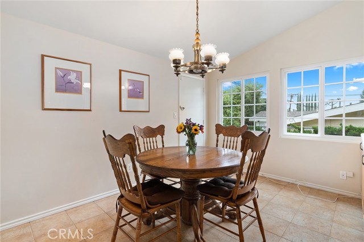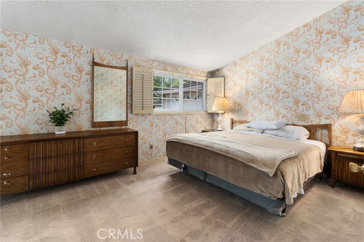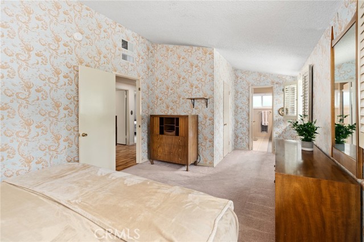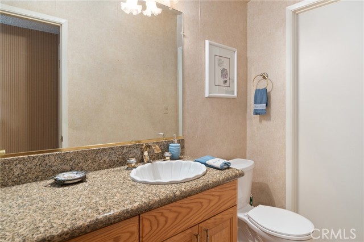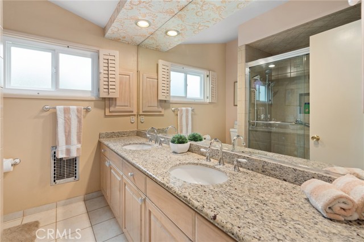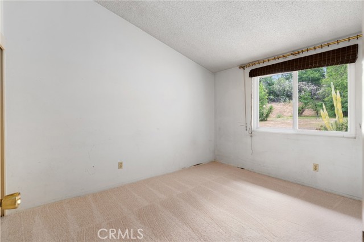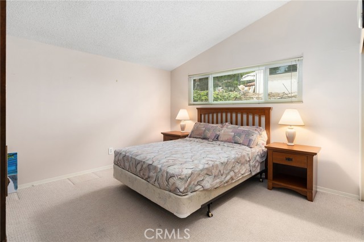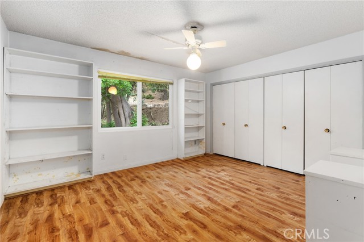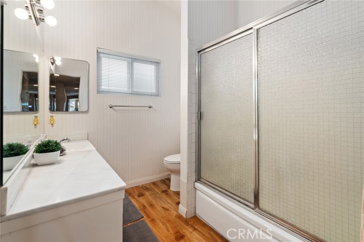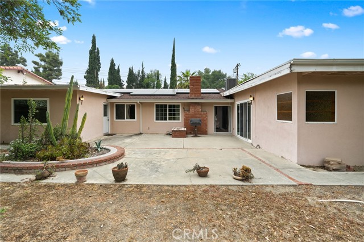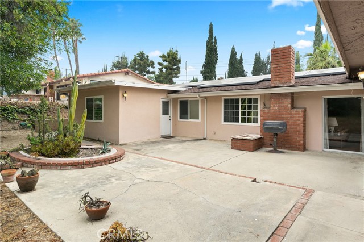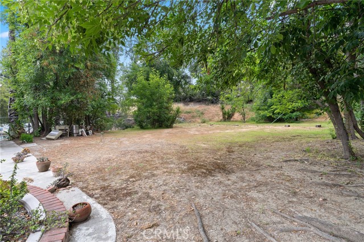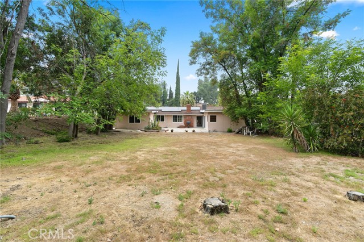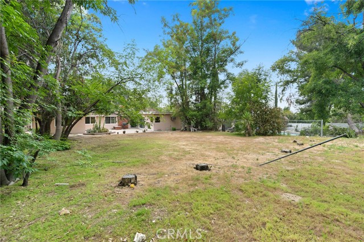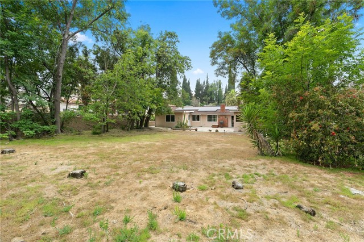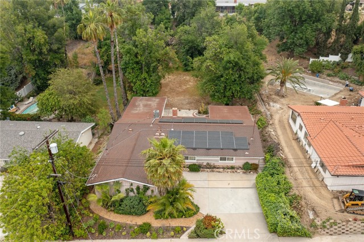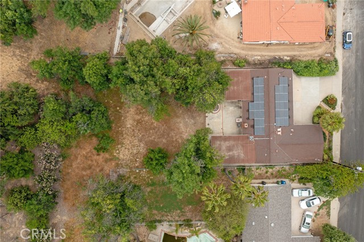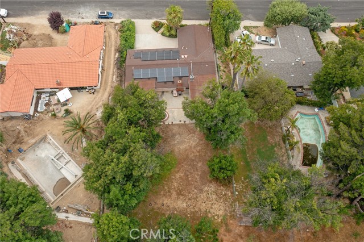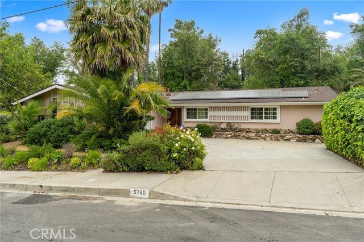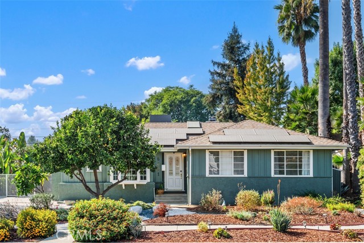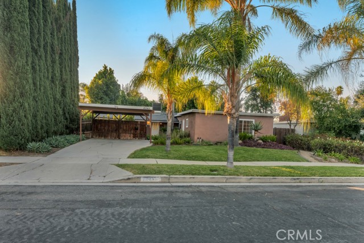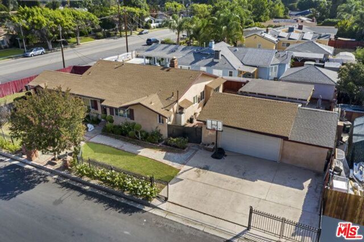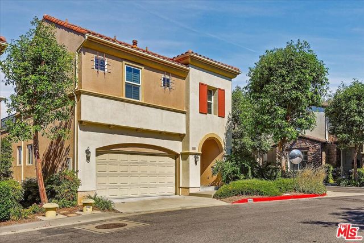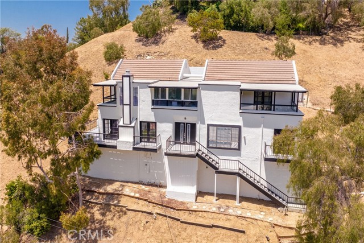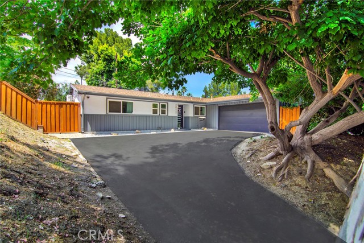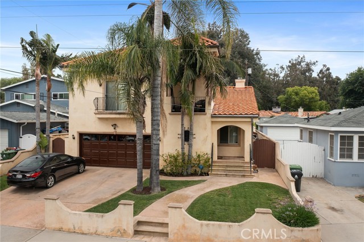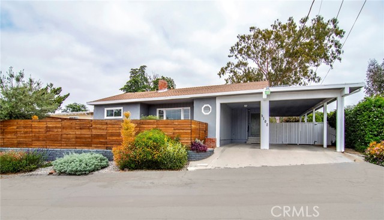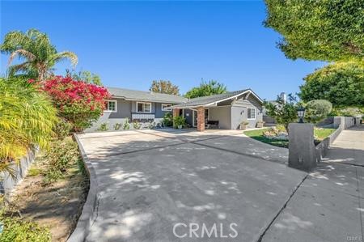5740 Wallis Lane
Woodland Hills, CA 91367
Sold
5740 Wallis Lane
Woodland Hills, CA 91367
Sold
Welcome to this lovingly cared for home in the community of Carlton Terrace in Woodland Hills. This one level ranch style home is the perfect floorplan with 4 bedrooms and 3 bathrooms on an extra large lot. Upon entering the home, the lovely Living Room features a stone fireplace, large windows looking to the backyard and opens to the Dining Room. The open and airy Kitchen with high ceilings has tons of storage with a pantry, closet, island peninsula and an eat-in dining area. Cabinets were custom designed with pull out drawers, a lazy susan corner shelf, glass front doors and granite counter tops complete the look. The wonderful addition of a large Family Room features sliding doors to the backyard, a built in bar, wood flooring and huge windows bringing in lots of natural light. The primary suite is spacious with high ceilings, a private bath and giant walk in closet. There are 3 other large bedrooms, one of them has its own exterior entrance. All of this on a nearly 13,000 sq ft lot on one of the best culdesac streets in the neighborhood. Located blocks from Ventura Blvd, close freeway access, award winning schools, stores and restaurants.
PROPERTY INFORMATION
| MLS # | SR23090398 | Lot Size | 12,679 Sq. Ft. |
| HOA Fees | $0/Monthly | Property Type | Single Family Residence |
| Price | $ 1,185,000
Price Per SqFt: $ 503 |
DOM | 825 Days |
| Address | 5740 Wallis Lane | Type | Residential |
| City | Woodland Hills | Sq.Ft. | 2,356 Sq. Ft. |
| Postal Code | 91367 | Garage | 2 |
| County | Los Angeles | Year Built | 1961 |
| Bed / Bath | 4 / 3 | Parking | 2 |
| Built In | 1961 | Status | Closed |
| Sold Date | 2023-06-29 |
INTERIOR FEATURES
| Has Laundry | Yes |
| Laundry Information | In Garage |
| Has Fireplace | Yes |
| Fireplace Information | Living Room |
| Has Appliances | Yes |
| Kitchen Appliances | Dishwasher, Refrigerator, Water Heater |
| Kitchen Information | Granite Counters, Remodeled Kitchen, Walk-In Pantry |
| Kitchen Area | Dining Ell, Dining Room, In Kitchen |
| Has Heating | Yes |
| Heating Information | Central |
| Room Information | All Bedrooms Down, Family Room, Kitchen, Living Room, Main Floor Master Bedroom, Master Suite, Walk-In Closet, Walk-In Pantry |
| Has Cooling | Yes |
| Cooling Information | Central Air |
| Flooring Information | Carpet, Laminate, Wood |
| InteriorFeatures Information | Bar, Block Walls, Built-in Features, Granite Counters, High Ceilings, Pantry |
| EntryLocation | Driveway |
| Entry Level | 1 |
| Has Spa | No |
| SpaDescription | None |
| SecuritySafety | Smoke Detector(s) |
| Bathroom Information | Bathtub, Shower, Double Sinks In Master Bath, Main Floor Full Bath, Walk-in shower |
| Main Level Bedrooms | 4 |
| Main Level Bathrooms | 3 |
EXTERIOR FEATURES
| FoundationDetails | Slab |
| Roof | Composition |
| Has Pool | No |
| Pool | None |
| Has Patio | Yes |
| Patio | Concrete |
WALKSCORE
MAP
MORTGAGE CALCULATOR
- Principal & Interest:
- Property Tax: $1,264
- Home Insurance:$119
- HOA Fees:$0
- Mortgage Insurance:
PRICE HISTORY
| Date | Event | Price |
| 06/29/2023 | Sold | $1,255,000 |
| 06/05/2023 | Active Under Contract | $1,185,000 |
| 05/23/2023 | Listed | $1,185,000 |

Topfind Realty
REALTOR®
(844)-333-8033
Questions? Contact today.
Interested in buying or selling a home similar to 5740 Wallis Lane?
Woodland Hills Similar Properties
Listing provided courtesy of Jennifer Camp, Coldwell Banker Realty. Based on information from California Regional Multiple Listing Service, Inc. as of #Date#. This information is for your personal, non-commercial use and may not be used for any purpose other than to identify prospective properties you may be interested in purchasing. Display of MLS data is usually deemed reliable but is NOT guaranteed accurate by the MLS. Buyers are responsible for verifying the accuracy of all information and should investigate the data themselves or retain appropriate professionals. Information from sources other than the Listing Agent may have been included in the MLS data. Unless otherwise specified in writing, Broker/Agent has not and will not verify any information obtained from other sources. The Broker/Agent providing the information contained herein may or may not have been the Listing and/or Selling Agent.
