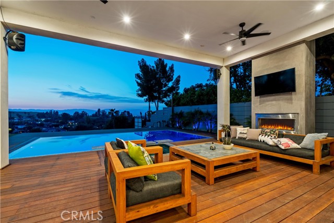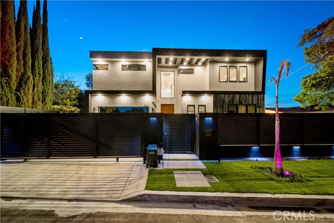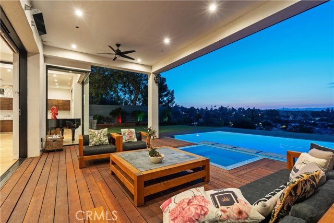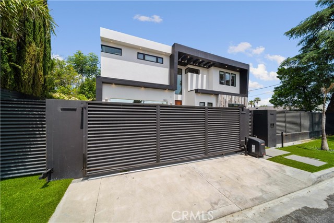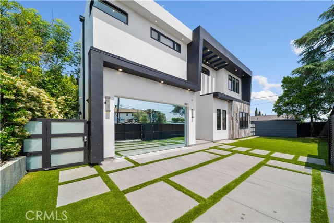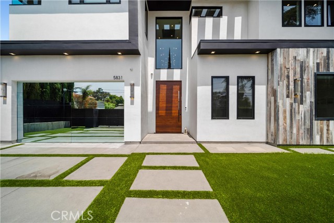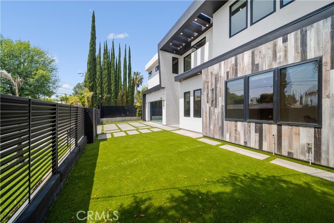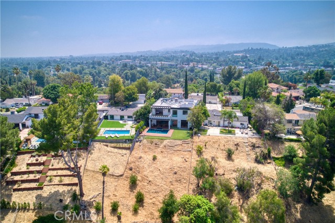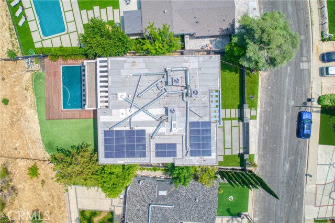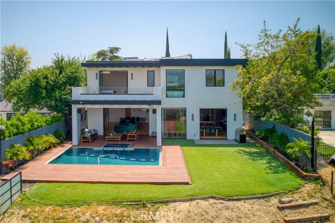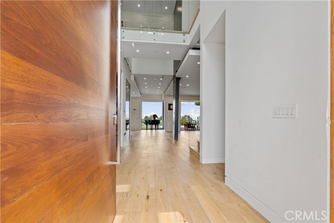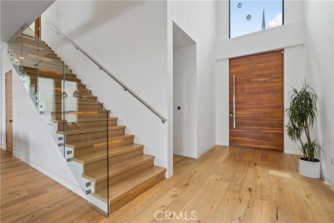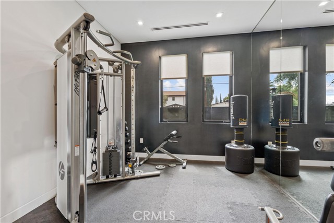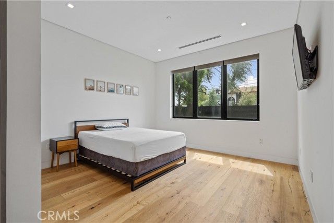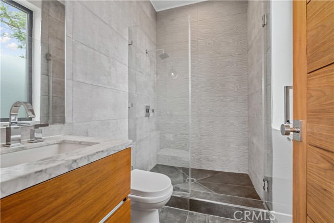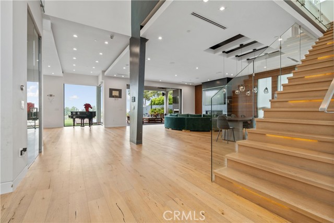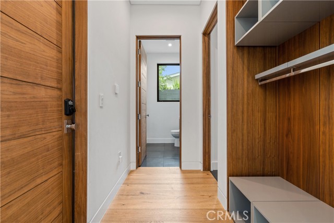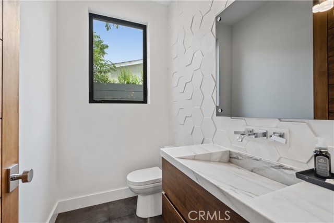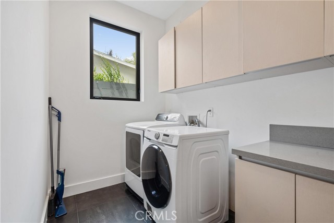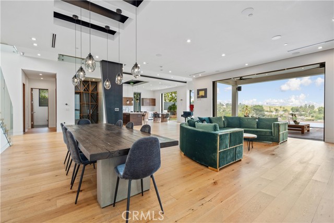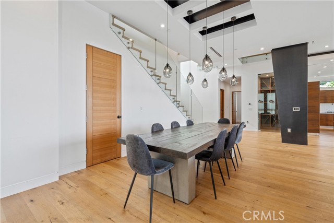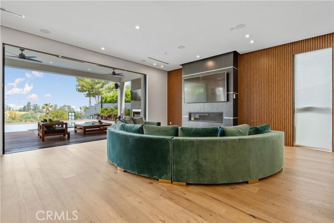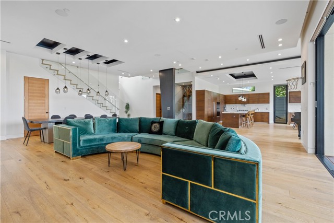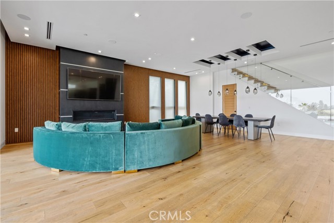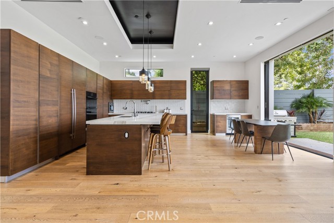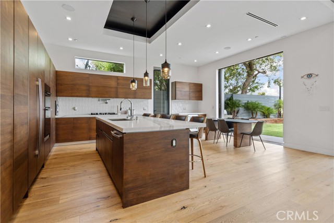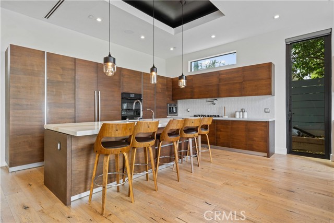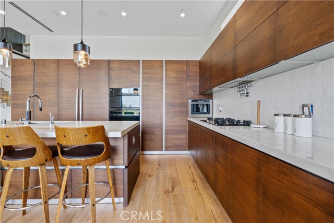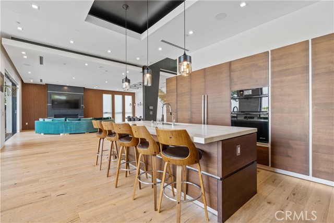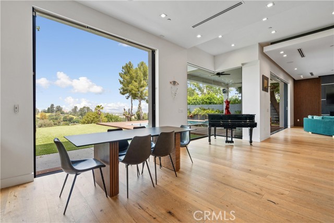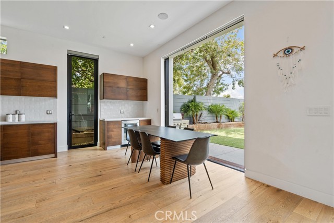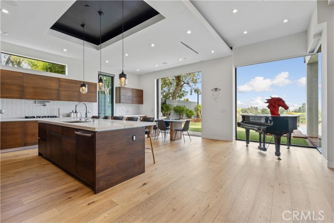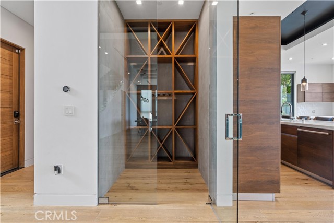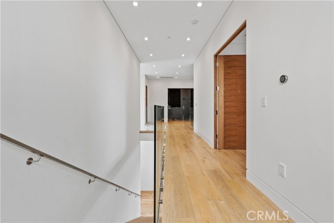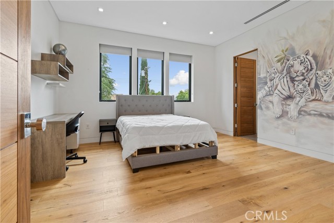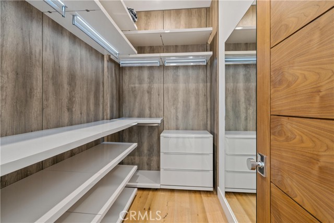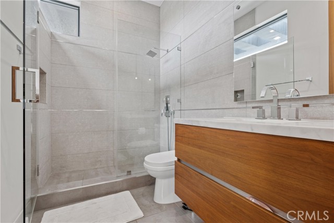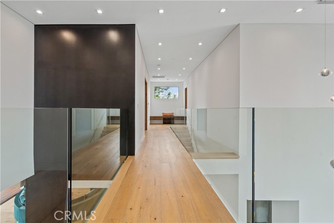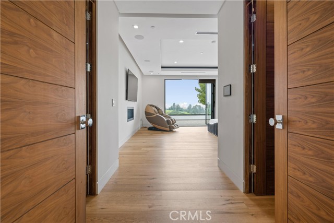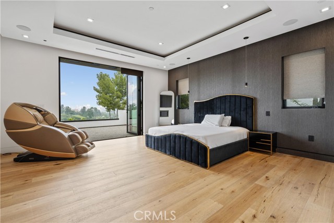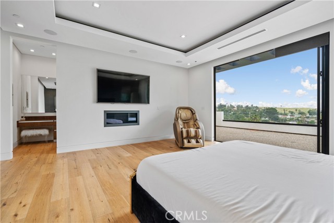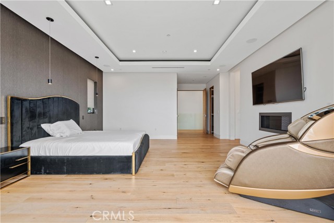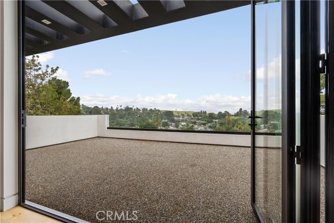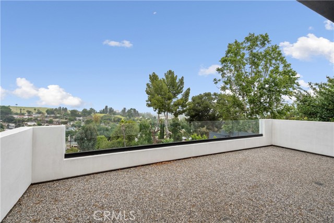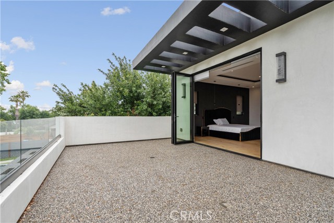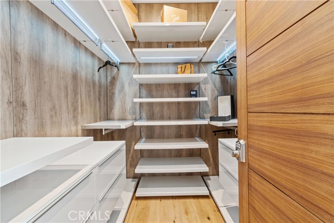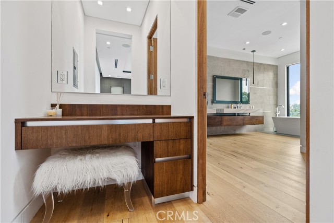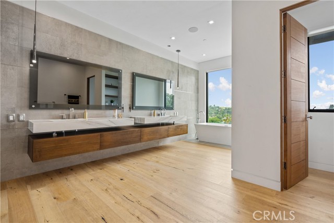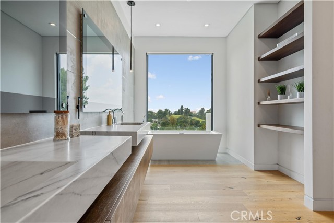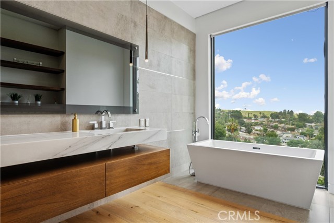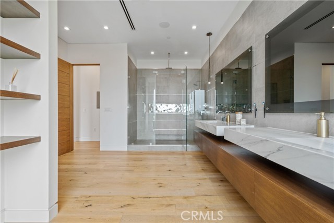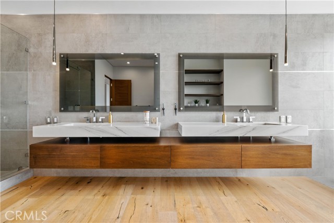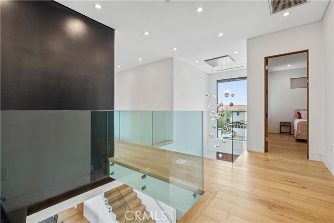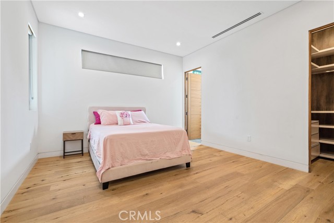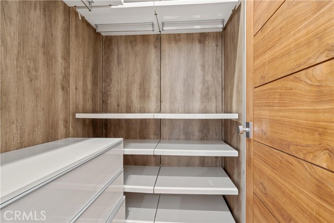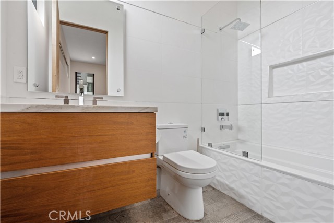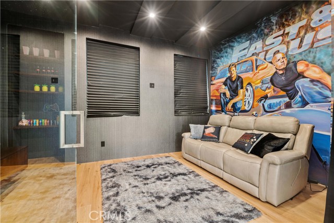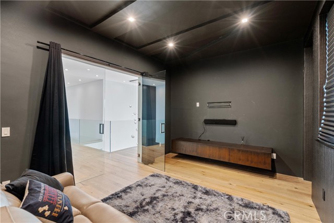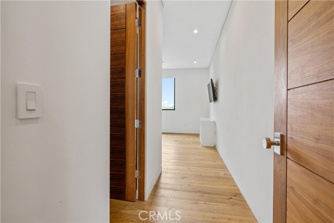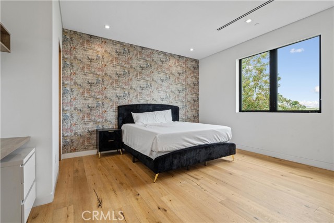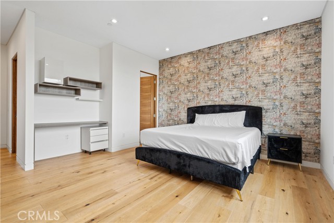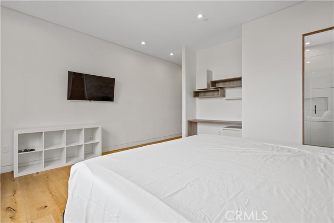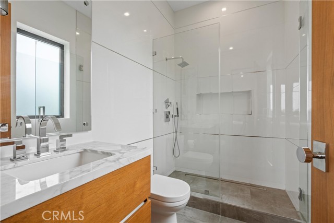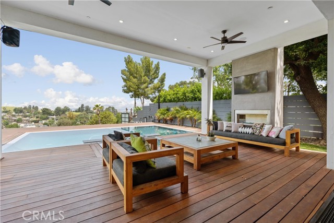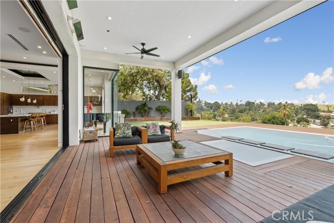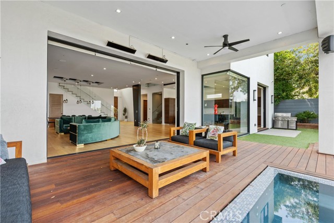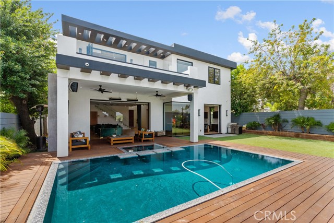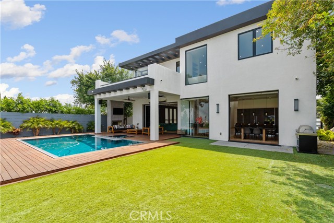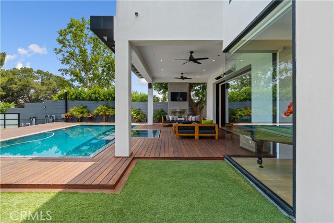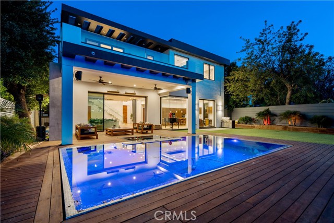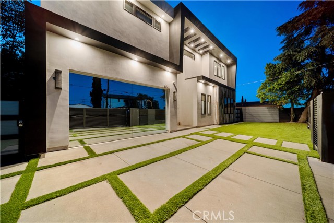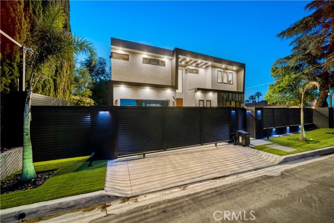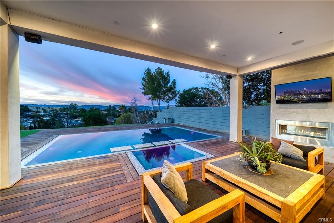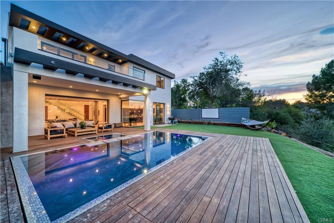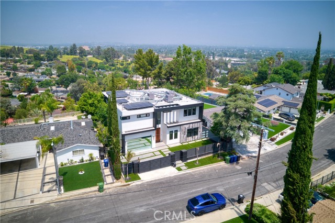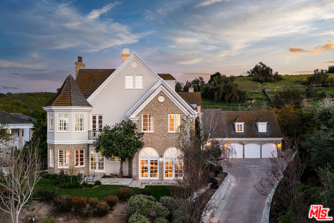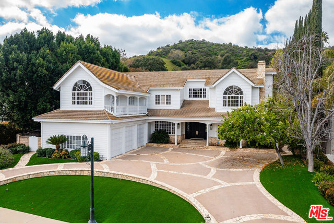5831 Mcdonie Avenue
Woodland Hills, CA 91367
Sold
5831 Mcdonie Avenue
Woodland Hills, CA 91367
Sold
Come see this beautiful modern stunning home! Attention to detail like no other, the photos don’t do it justice. This 5 bedroom, 6 bathroom, gym and cinema room stunner is like nothing you have ever seen. All 4,653 sqft of this full smart home is filled with top-of-the-line appliances. You will feel right at home using your built in espresso maker to prepare a drink before opening your big pocket doors to sit in your backyard overlooking the stunning mountain views and the sunset setting on your zero edge salt water pool and jacuzzi. PLENTY OF NATURAL LIGHT and views from every bedroom. The house is gated with surrounding cameras. Enjoy the PAID OFF SOLAR, 3 AC units, JennAir appliances, backyard has synthetic grass and a projector screen, 3 fireplaces, wine room, central vacuum, and security system. Close to the freeway, shops, restaurant and more.. This house won't last!
PROPERTY INFORMATION
| MLS # | SR23089941 | Lot Size | 13,975 Sq. Ft. |
| HOA Fees | $0/Monthly | Property Type | Single Family Residence |
| Price | $ 3,600,000
Price Per SqFt: $ 774 |
DOM | 791 Days |
| Address | 5831 Mcdonie Avenue | Type | Residential |
| City | Woodland Hills | Sq.Ft. | 4,653 Sq. Ft. |
| Postal Code | 91367 | Garage | 2 |
| County | Los Angeles | Year Built | 2018 |
| Bed / Bath | 5 / 6 | Parking | 2 |
| Built In | 2018 | Status | Closed |
| Sold Date | 2023-06-30 |
INTERIOR FEATURES
| Has Laundry | Yes |
| Laundry Information | Inside |
| Has Fireplace | Yes |
| Fireplace Information | Living Room, Master Bedroom |
| Has Appliances | Yes |
| Kitchen Appliances | Dishwasher, Double Oven, Microwave, Refrigerator |
| Kitchen Information | Kitchen Island |
| Kitchen Area | Breakfast Counter / Bar, Family Kitchen, Dining Room, In Kitchen, Separated |
| Has Heating | Yes |
| Heating Information | Central |
| Room Information | Den, Entry, Exercise Room, Family Room, Game Room, Guest/Maid's Quarters, Home Theatre, Kitchen, Laundry, Living Room, Main Floor Bedroom, Master Bathroom, Master Bedroom, Master Suite, Media Room, Walk-In Closet, Wine Cellar |
| Has Cooling | Yes |
| Cooling Information | Central Air |
| Flooring Information | Wood |
| InteriorFeatures Information | Balcony, Intercom, Open Floorplan, Storage, Two Story Ceilings, Vacuum Central |
| EntryLocation | Front |
| Entry Level | 1 |
| Has Spa | Yes |
| SpaDescription | Private |
| Bathroom Information | Shower, Double Sinks In Master Bath, Remodeled, Walk-in shower |
| Main Level Bedrooms | 5 |
| Main Level Bathrooms | 6 |
EXTERIOR FEATURES
| Has Pool | Yes |
| Pool | Private |
| Has Patio | Yes |
| Patio | Deck, Patio Open |
| Has Fence | Yes |
| Fencing | Electric |
WALKSCORE
MAP
MORTGAGE CALCULATOR
- Principal & Interest:
- Property Tax: $3,840
- Home Insurance:$119
- HOA Fees:$0
- Mortgage Insurance:
PRICE HISTORY
| Date | Event | Price |
| 06/30/2023 | Sold | $3,478,100 |
| 06/05/2023 | Pending | $3,600,000 |
| 05/23/2023 | Listed | $3,600,000 |

Topfind Realty
REALTOR®
(844)-333-8033
Questions? Contact today.
Interested in buying or selling a home similar to 5831 Mcdonie Avenue?
Listing provided courtesy of Lior Bitan, Equity Union. Based on information from California Regional Multiple Listing Service, Inc. as of #Date#. This information is for your personal, non-commercial use and may not be used for any purpose other than to identify prospective properties you may be interested in purchasing. Display of MLS data is usually deemed reliable but is NOT guaranteed accurate by the MLS. Buyers are responsible for verifying the accuracy of all information and should investigate the data themselves or retain appropriate professionals. Information from sources other than the Listing Agent may have been included in the MLS data. Unless otherwise specified in writing, Broker/Agent has not and will not verify any information obtained from other sources. The Broker/Agent providing the information contained herein may or may not have been the Listing and/or Selling Agent.
