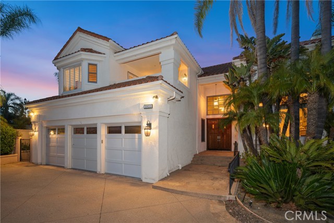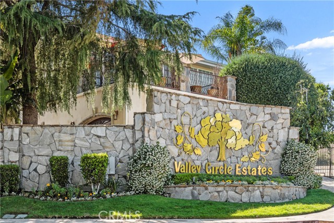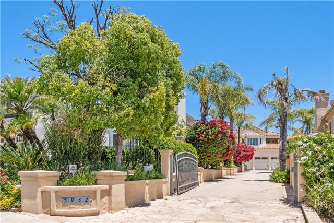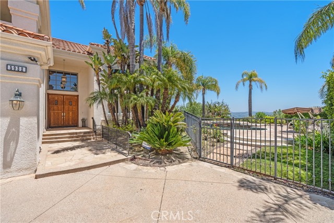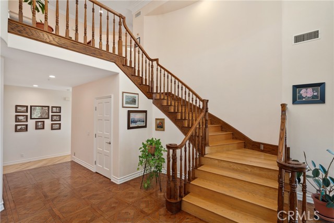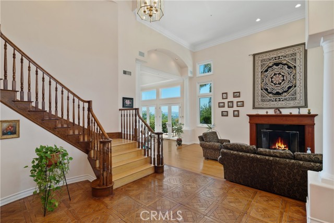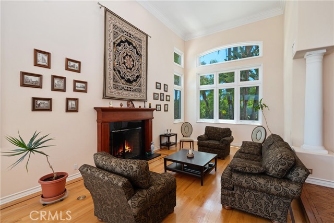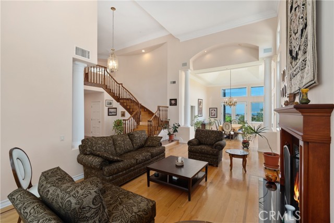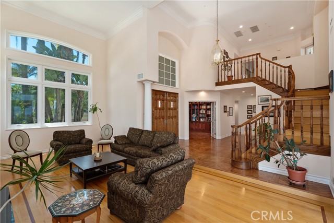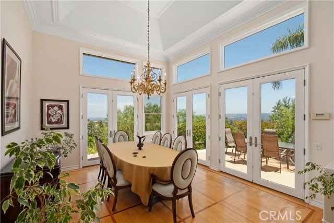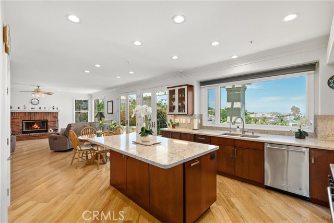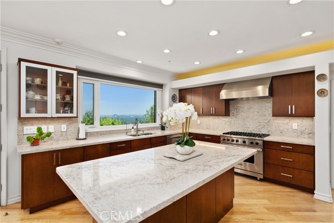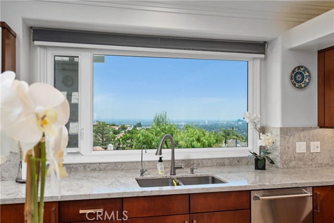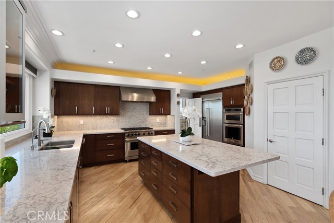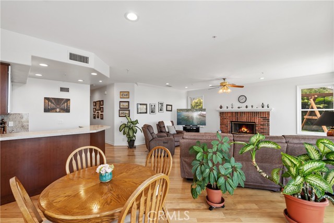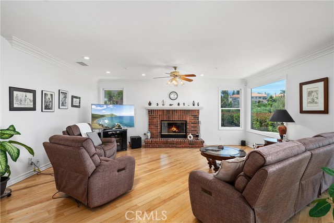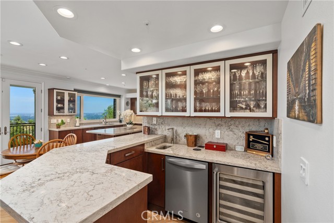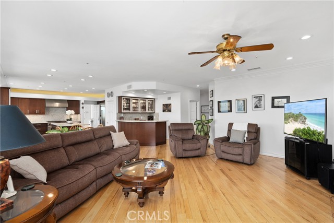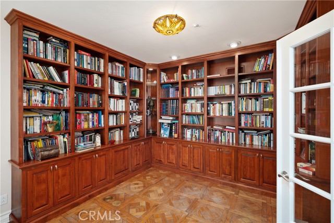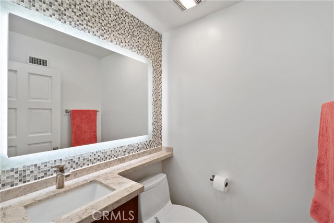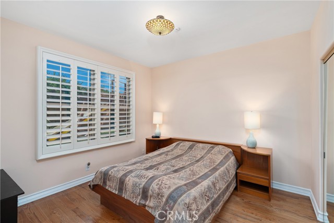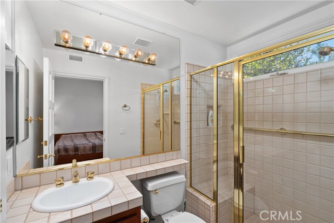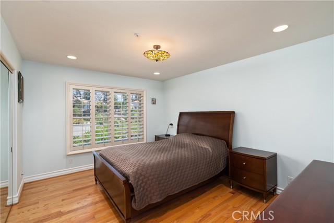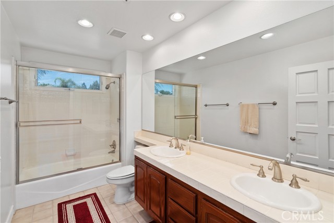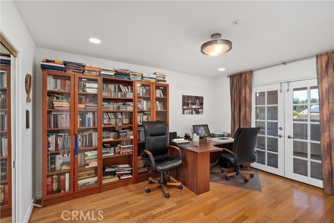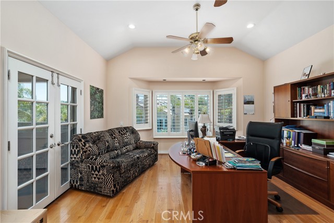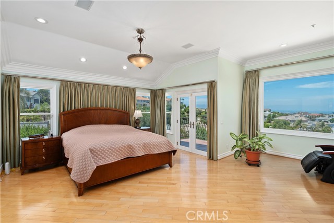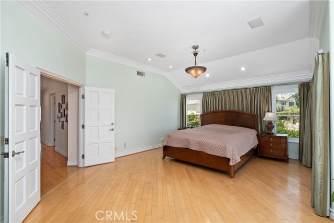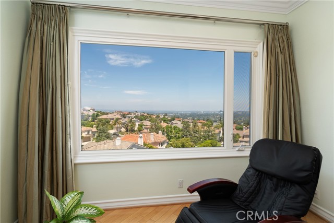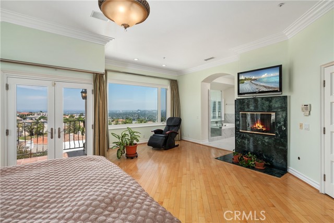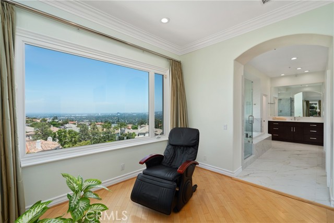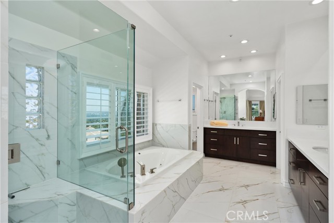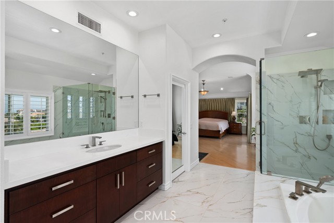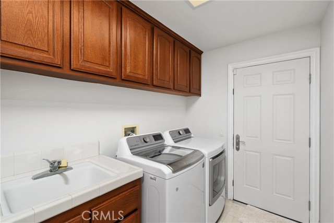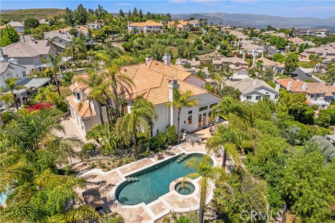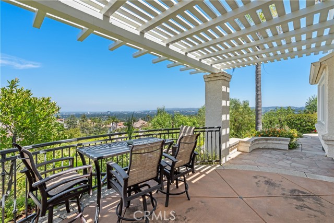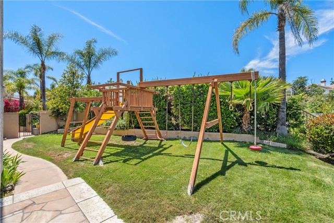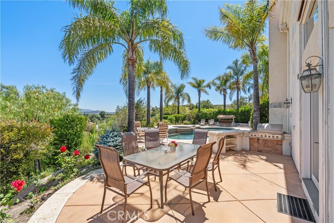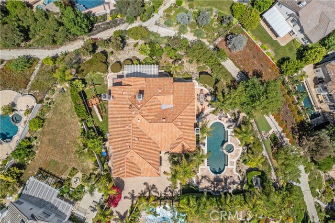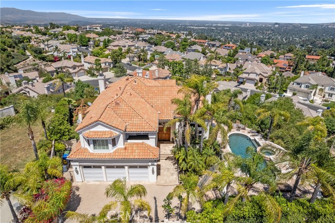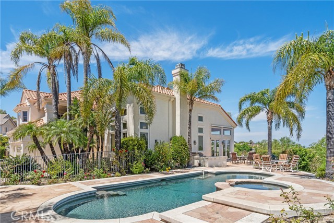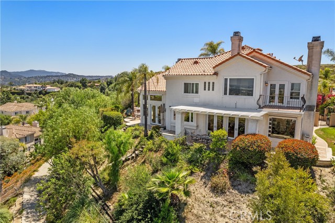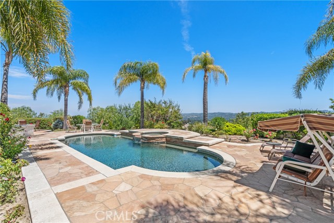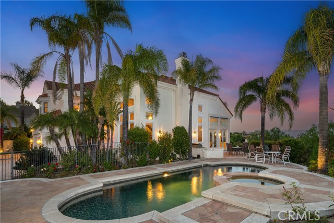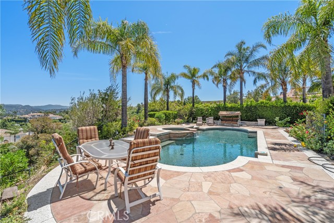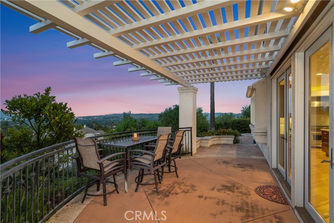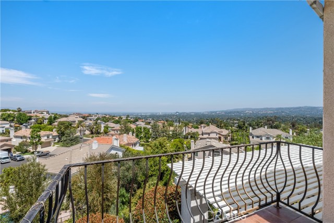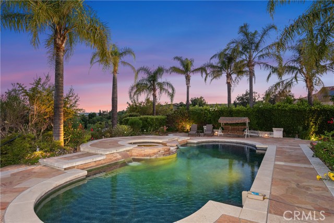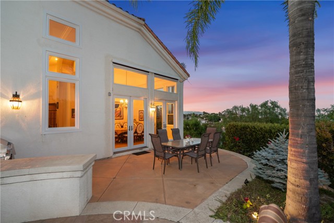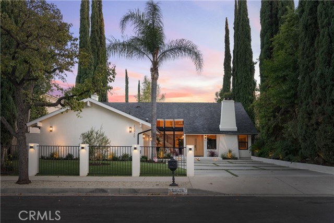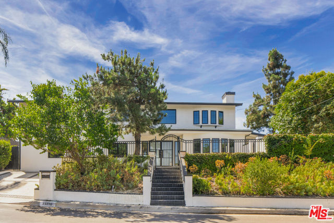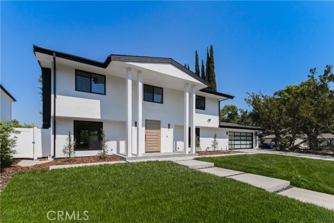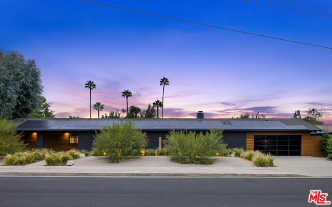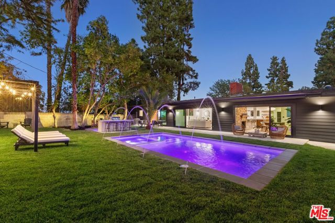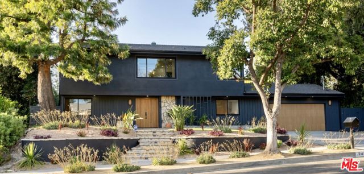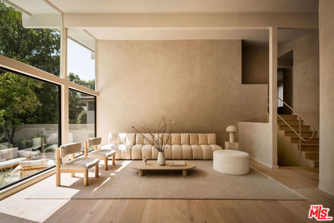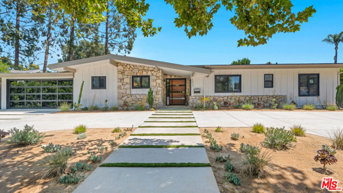5932 Los Angeles Oak Road
Woodland Hills, CA 91367
Sold
5932 Los Angeles Oak Road
Woodland Hills, CA 91367
Sold
LIVE YOUR BEST LIFE! Welcome to your own private oasis in the prestigious Valley Circle Estates Community. This exquisite 4-bedroom, 3.5-bathroom home boasts panoramic views and luxurious amenities, offering a perfect blend of elegance and comfort. Step into unparalleled luxury, this stunning 4-bedroom, 3.5-bathroom home offers panoramic views and an array of high-end amenities, blending elegance and comfort to perfection. As you enter through the gated driveway, a grand entrance with soaring cathedral ceilings welcomes you into a spacious and beautifully updated interior. This home is designed for both grand entertaining and cozy everyday living, with a seamless flow between the outside and interior. At the heart of this home is the chef’s kitchen, a true culinary dream. Featuring a large center island, sleek quartz countertops, three ovens, and high-end appliances, this kitchen is both stylish and functional. It also boasts a wet bar with its own dishwasher and wine cooler, making it perfect for hosting. Adjacent to the kitchen, the large family room is illuminated by natural light through large windows and French doors that frame the breathtaking views. Retreat to the expansive primary suite, which offers a luxurious en-suite bath complete with a jetted spa tub and an oversized shower finished in beautiful quartz. The primary suite also features two walk-in closets, providing abundant storage and a true sense of luxury. The additional three bedrooms are generously sized and provide plenty of space for family, guests, or a home office. Step outside to your backyard paradise, where you'll find a sparkling swimming pool and spa, perfect for relaxing or entertaining. The views are truly spectacular, providing a sense of tranquility and escape from the hustle and bustle of everyday life. Additional features of this exceptional home include a 3-car garage, 2 dishwashers, three fireplaces, interior speakers throughout, library, bonus room and office with adjacent patio. Don't miss the opportunity to own this exceptional property in Valley Circle Estates, where luxury living meets breathtaking natural beauty. Schedule your private showing today and experience the epitome of California living.
PROPERTY INFORMATION
| MLS # | SR24113637 | Lot Size | 16,815 Sq. Ft. |
| HOA Fees | $167/Monthly | Property Type | Single Family Residence |
| Price | $ 2,450,000
Price Per SqFt: $ 583 |
DOM | 399 Days |
| Address | 5932 Los Angeles Oak Road | Type | Residential |
| City | Woodland Hills | Sq.Ft. | 4,199 Sq. Ft. |
| Postal Code | 91367 | Garage | 3 |
| County | Los Angeles | Year Built | 1992 |
| Bed / Bath | 4 / 3.5 | Parking | 3 |
| Built In | 1992 | Status | Closed |
| Sold Date | 2024-08-15 |
INTERIOR FEATURES
| Has Laundry | Yes |
| Laundry Information | Dryer Included, Individual Room, Washer Included |
| Has Fireplace | Yes |
| Fireplace Information | Family Room, Living Room, Primary Bedroom, Gas |
| Has Appliances | Yes |
| Kitchen Appliances | 6 Burner Stove, Built-In Range, Convection Oven, Dishwasher, Double Oven, Disposal, Gas Oven, Gas Range, Range Hood, Refrigerator, Self Cleaning Oven, Tankless Water Heater, Water Purifier, Water Softener |
| Kitchen Information | Kitchen Island, Kitchen Open to Family Room, Quartz Counters, Self-closing cabinet doors, Self-closing drawers |
| Kitchen Area | Breakfast Counter / Bar, Dining Room, In Kitchen, Separated |
| Has Heating | Yes |
| Heating Information | Central |
| Room Information | Attic, Bonus Room, Family Room, Foyer, Kitchen, Laundry, Library, Living Room, Main Floor Bedroom, Primary Suite, Separate Family Room, Walk-In Closet |
| Has Cooling | Yes |
| Cooling Information | Central Air, Dual |
| Flooring Information | Wood |
| InteriorFeatures Information | Balcony, Built-in Features, Cathedral Ceiling(s), Ceiling Fan(s), Crown Molding, Granite Counters, Quartz Counters, Recessed Lighting, Wet Bar, Wired for Sound |
| DoorFeatures | Double Door Entry, French Doors, Mirror Closet Door(s) |
| EntryLocation | steps |
| Entry Level | 1 |
| Has Spa | Yes |
| SpaDescription | Private, Heated, In Ground |
| WindowFeatures | Blinds, Roller Shields |
| SecuritySafety | Carbon Monoxide Detector(s), Security System, Smoke Detector(s) |
| Bathroom Information | Bathtub, Shower, Shower in Tub, Closet in bathroom, Jetted Tub, Main Floor Full Bath, Privacy toilet door, Quartz Counters, Remodeled, Separate tub and shower, Tile Counters, Upgraded, Walk-in shower |
| Main Level Bedrooms | 1 |
| Main Level Bathrooms | 2 |
EXTERIOR FEATURES
| FoundationDetails | Slab |
| Roof | Tile |
| Has Pool | Yes |
| Pool | Private, Heated, In Ground, Pebble |
| Has Patio | Yes |
| Patio | Concrete, Covered, Patio, Patio Open |
| Has Fence | Yes |
| Fencing | Wrought Iron |
| Has Sprinklers | Yes |
WALKSCORE
MAP
MORTGAGE CALCULATOR
- Principal & Interest:
- Property Tax: $2,613
- Home Insurance:$119
- HOA Fees:$167
- Mortgage Insurance:
PRICE HISTORY
| Date | Event | Price |
| 08/15/2024 | Sold | $2,410,000 |
| 06/18/2024 | Listed | $2,450,000 |

Topfind Realty
REALTOR®
(844)-333-8033
Questions? Contact today.
Interested in buying or selling a home similar to 5932 Los Angeles Oak Road?
Woodland Hills Similar Properties
Listing provided courtesy of Susan Derksen, Coldwell Banker Realty. Based on information from California Regional Multiple Listing Service, Inc. as of #Date#. This information is for your personal, non-commercial use and may not be used for any purpose other than to identify prospective properties you may be interested in purchasing. Display of MLS data is usually deemed reliable but is NOT guaranteed accurate by the MLS. Buyers are responsible for verifying the accuracy of all information and should investigate the data themselves or retain appropriate professionals. Information from sources other than the Listing Agent may have been included in the MLS data. Unless otherwise specified in writing, Broker/Agent has not and will not verify any information obtained from other sources. The Broker/Agent providing the information contained herein may or may not have been the Listing and/or Selling Agent.
