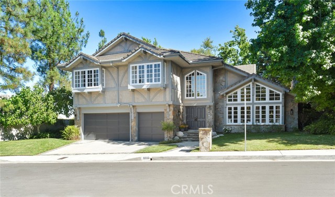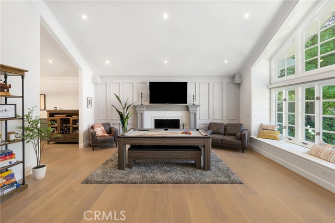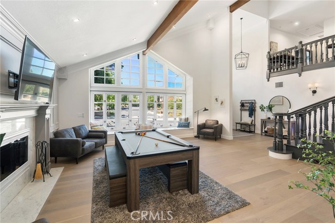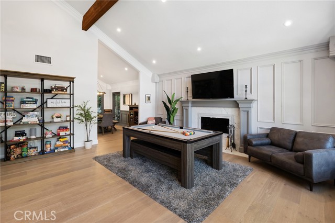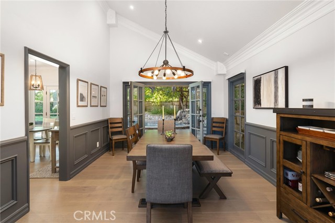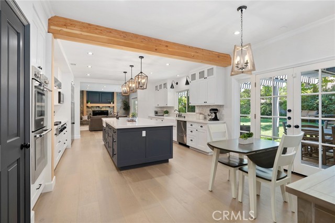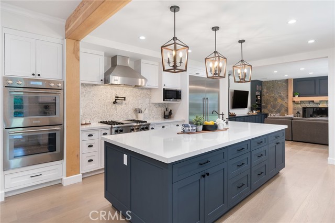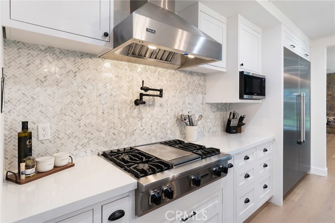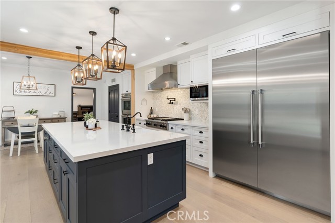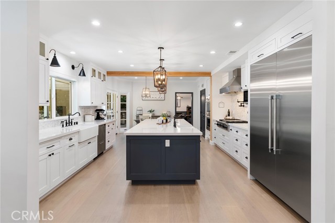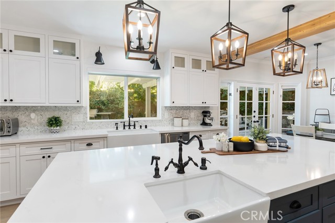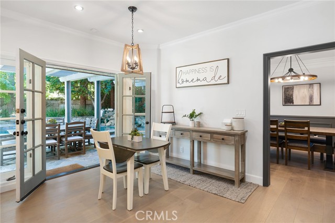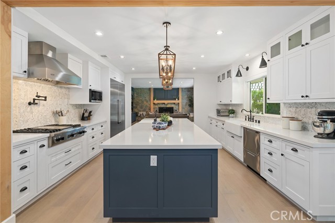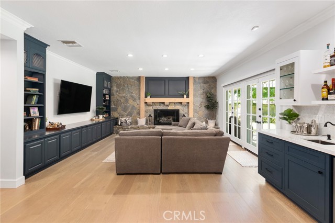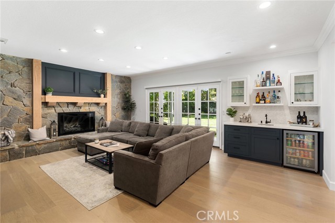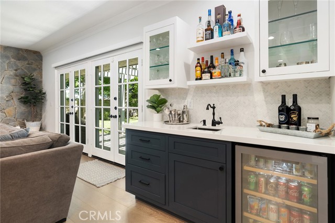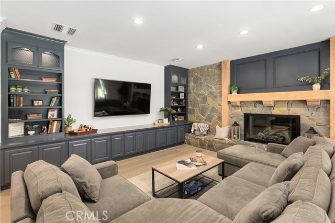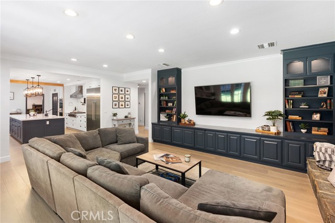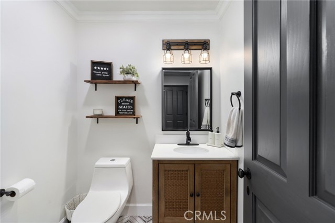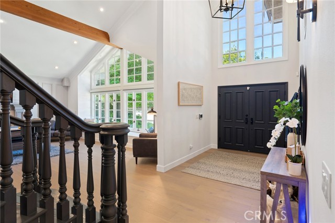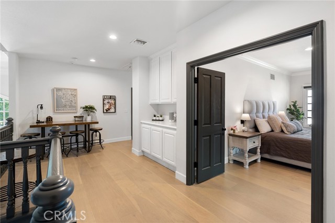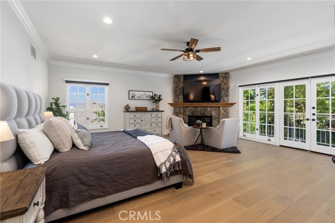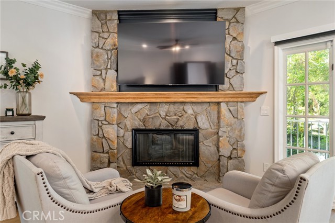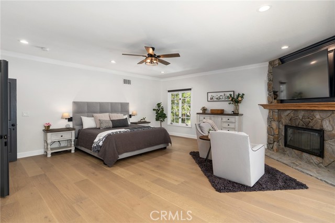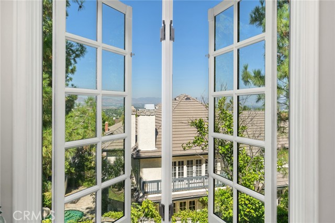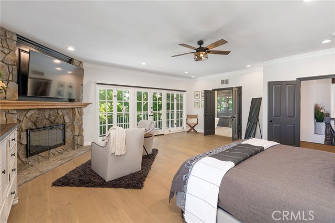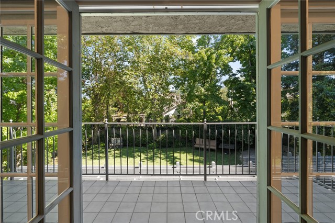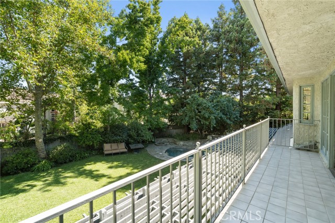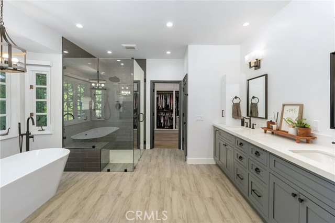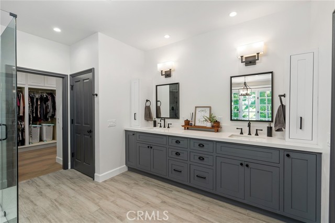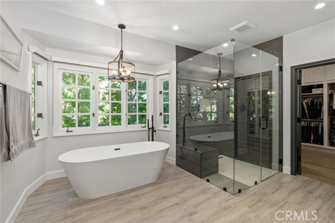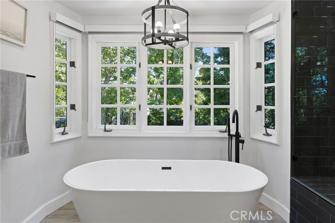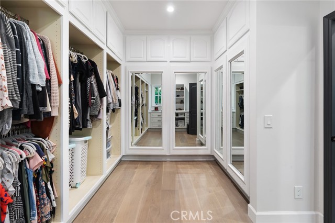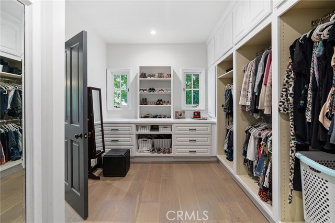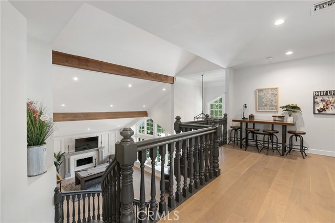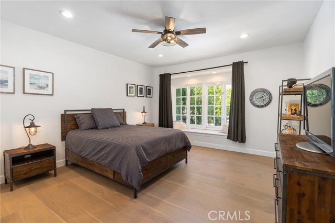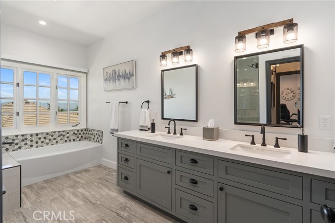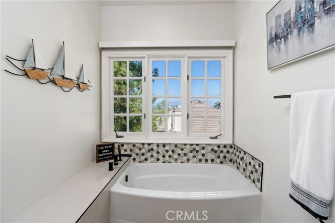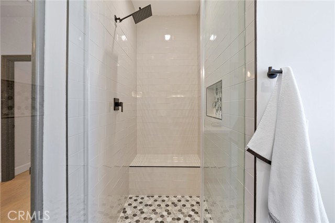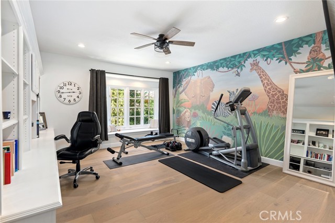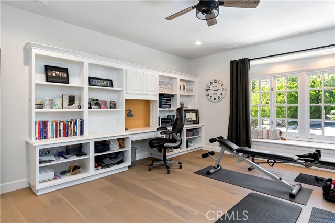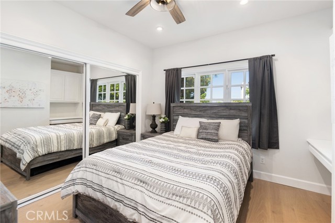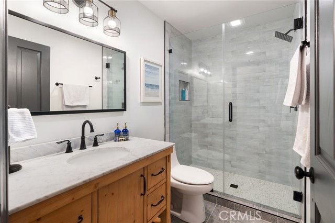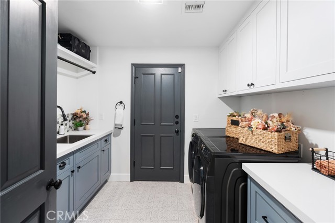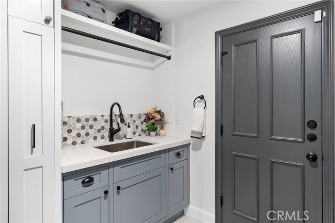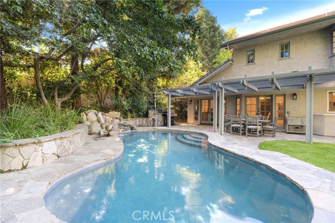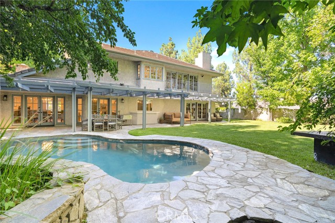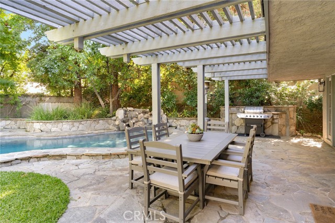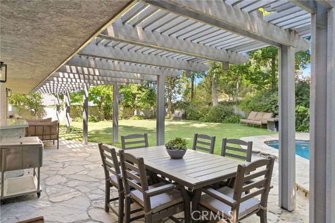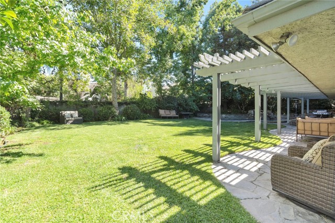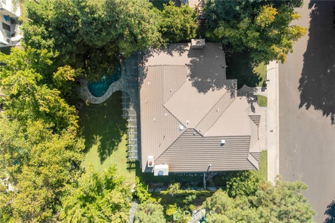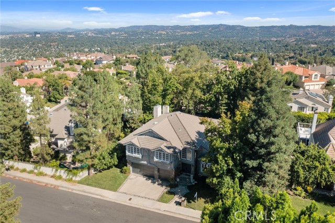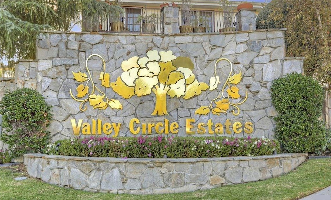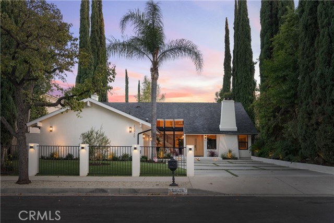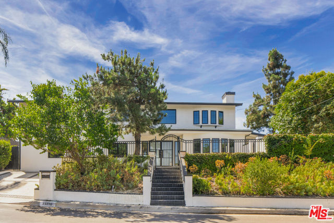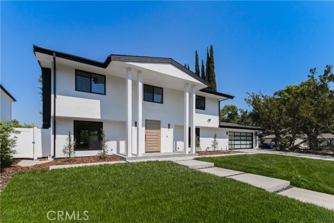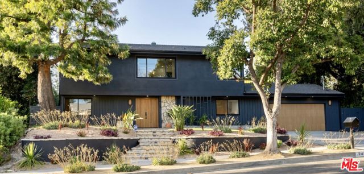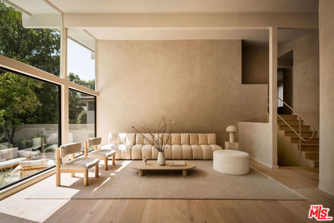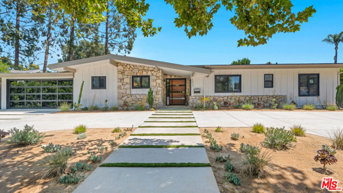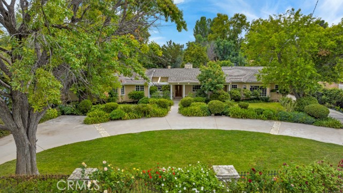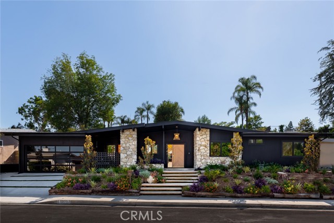6032 Los Angeles Oak Road
Woodland Hills, CA 91367
Sold
6032 Los Angeles Oak Road
Woodland Hills, CA 91367
Sold
Stunning, completely remodeled modern farmhouse with peek-a-boo mountain and city light views located on a private flat lot at the top of prestigious 24/7 security patrolled Valley Circle Estates. Step inside to find a grand two-story entry foyer which leads to the sunlit formal living room with expansive picture windows, vaulted wood beamed ceiling, mantled fireplace, & wide plank oak wood floors found throughout. Formal dining room has vaulted ceiling, wainscot moldings, French doors that open to the patio, and direct kitchen access. Chef’s dream kitchen boasts 10’ island, soft close custom cabinetry with quartz counters, Thermador 60” dual fridge & freezer columns, Thermador double ovens, Viking 5-burner stove with griddle & pot filler, Fisher & Paykel dishwasher drawers, dual farm sinks, large walk-in pantry with built-ins, & breakfast nook with French doors that lead out to the patio. The kitchen opens directly to the separate family room with wet bar, stone accent wall with mantled fireplace, built-in bookshelves, & two sets of French doors that open to the yard. The first level also features a guest suite with private en-suite bathroom plus separate powder bathroom. Upstairs you will find three additional bedrooms including the luxurious primary suite which features mantled fireplace, French doors that open to a large balcony deck for enjoying the views, spacious walk-in closet with built-ins, & private bathroom featuring custom cabinetry, quartz counters with dual sinks, soaking tub, separate walk-in shower, and private toilet room. The two upstairs secondary bedrooms are both oversized, each with cozy window seats and one has custom office built-ins. A large hall bathroom has custom cabinets, quartz counters with dual sinks, bathtub, and separate walk-in shower. The large & extremely private entertainer’s backyard features newly resurfaced and tiled pebble swimming pool with cascading rock waterfall, patio trellis with quartz buffet counter, fire pit, sprawling grass lawn, and is surrounded by impressive mature trees, lush landscaping, & fruit trees. Additional features include large laundry room with custom built-ins, 3-car finished garage with storage, custom automated window blinds, solid core doors, alarm system, & Ring cameras. Adjacent to hiking trails, Warner Center, dining/shopping at Westfield Mall/Village & Commons, & zoned for award-winning El Camino & Hale charter schools.
PROPERTY INFORMATION
| MLS # | SR23204035 | Lot Size | 10,914 Sq. Ft. |
| HOA Fees | $167/Monthly | Property Type | Single Family Residence |
| Price | $ 2,500,000
Price Per SqFt: $ 531 |
DOM | 637 Days |
| Address | 6032 Los Angeles Oak Road | Type | Residential |
| City | Woodland Hills | Sq.Ft. | 4,712 Sq. Ft. |
| Postal Code | 91367 | Garage | 3 |
| County | Los Angeles | Year Built | 1987 |
| Bed / Bath | 4 / 3.5 | Parking | 6 |
| Built In | 1987 | Status | Closed |
| Sold Date | 2023-12-11 |
INTERIOR FEATURES
| Has Laundry | Yes |
| Laundry Information | Gas Dryer Hookup, Individual Room, Inside, Washer Hookup |
| Has Fireplace | Yes |
| Fireplace Information | Family Room, Living Room, Primary Bedroom, Fire Pit |
| Has Appliances | Yes |
| Kitchen Appliances | Dishwasher, Double Oven, Freezer, Disposal, Gas Cooktop, Ice Maker, Microwave, Range Hood, Refrigerator, Vented Exhaust Fan, Water Line to Refrigerator |
| Kitchen Information | Built-in Trash/Recycling, Kitchen Island, Kitchen Open to Family Room, Pots & Pan Drawers, Quartz Counters, Remodeled Kitchen, Self-closing cabinet doors, Self-closing drawers, Utility sink, Walk-In Pantry |
| Kitchen Area | Breakfast Nook, Dining Room |
| Has Heating | Yes |
| Heating Information | Central, Zoned |
| Room Information | Entry, Family Room, Formal Entry, Foyer, Guest/Maid's Quarters, Kitchen, Laundry, Living Room, Main Floor Bedroom, Primary Bathroom, Primary Bedroom, Office, Separate Family Room, Walk-In Closet, Walk-In Pantry |
| Has Cooling | Yes |
| Cooling Information | Central Air, Dual, Zoned |
| Flooring Information | Wood |
| InteriorFeatures Information | Balcony, Bar, Beamed Ceilings, Built-in Features, Ceiling Fan(s), Crown Molding, High Ceilings, Open Floorplan, Pantry, Quartz Counters, Recessed Lighting, Storage, Two Story Ceilings, Vacuum Central, Wainscoting, Wet Bar |
| EntryLocation | 1 |
| Entry Level | 1 |
| SecuritySafety | 24 Hour Security, Guarded, Security System, Wired for Alarm System |
| Bathroom Information | Bathtub, Shower, Double sinks in bath(s), Double Sinks in Primary Bath, Dual shower heads (or Multiple), Main Floor Full Bath, Privacy toilet door, Quartz Counters, Remodeled, Separate tub and shower, Soaking Tub, Upgraded, Walk-in shower |
| Main Level Bedrooms | 1 |
| Main Level Bathrooms | 2 |
EXTERIOR FEATURES
| ExteriorFeatures | Barbecue Private, Lighting, Rain Gutters |
| Has Pool | Yes |
| Pool | Private, In Ground, Pebble, Waterfall |
| Has Patio | Yes |
| Patio | Covered, Patio, Porch |
| Has Sprinklers | Yes |
WALKSCORE
MAP
MORTGAGE CALCULATOR
- Principal & Interest:
- Property Tax: $2,667
- Home Insurance:$119
- HOA Fees:$167
- Mortgage Insurance:
PRICE HISTORY
| Date | Event | Price |
| 11/11/2023 | Pending | $2,500,000 |
| 11/02/2023 | Listed | $2,500,000 |

Topfind Realty
REALTOR®
(844)-333-8033
Questions? Contact today.
Interested in buying or selling a home similar to 6032 Los Angeles Oak Road?
Woodland Hills Similar Properties
Listing provided courtesy of Desiree Zuckerman, Rodeo Realty. Based on information from California Regional Multiple Listing Service, Inc. as of #Date#. This information is for your personal, non-commercial use and may not be used for any purpose other than to identify prospective properties you may be interested in purchasing. Display of MLS data is usually deemed reliable but is NOT guaranteed accurate by the MLS. Buyers are responsible for verifying the accuracy of all information and should investigate the data themselves or retain appropriate professionals. Information from sources other than the Listing Agent may have been included in the MLS data. Unless otherwise specified in writing, Broker/Agent has not and will not verify any information obtained from other sources. The Broker/Agent providing the information contained herein may or may not have been the Listing and/or Selling Agent.
