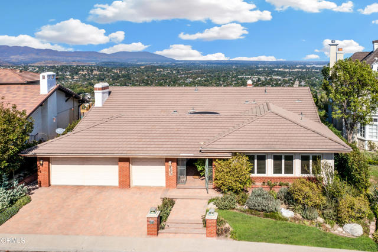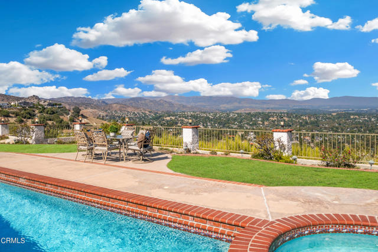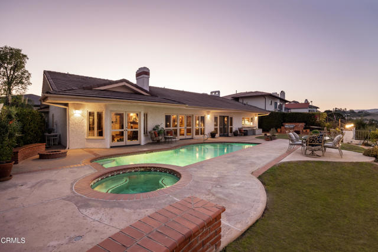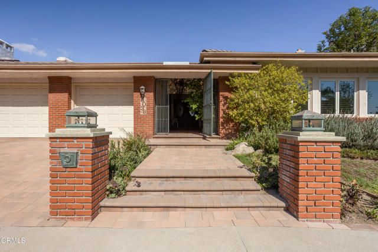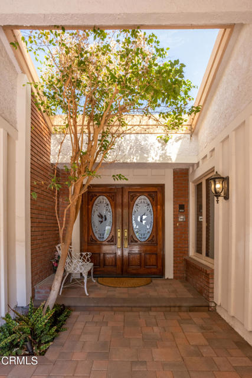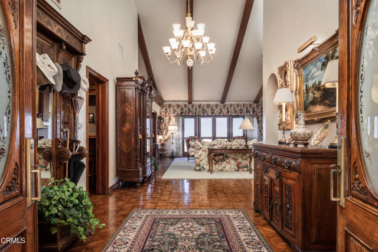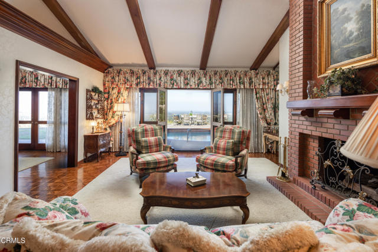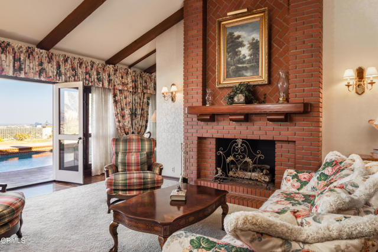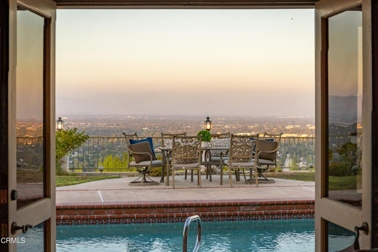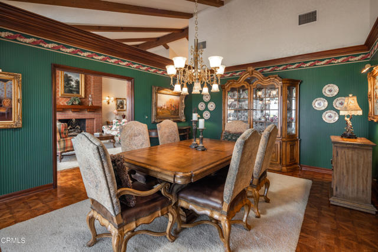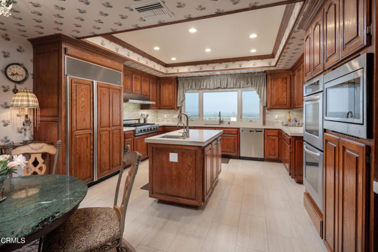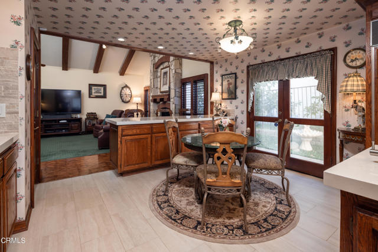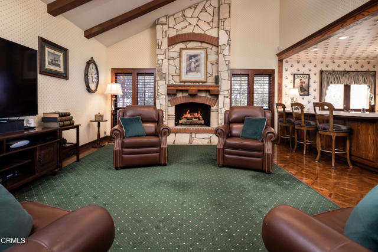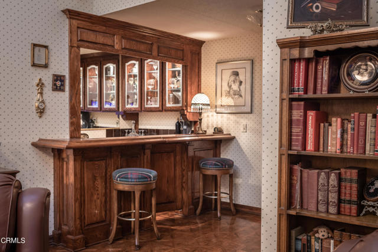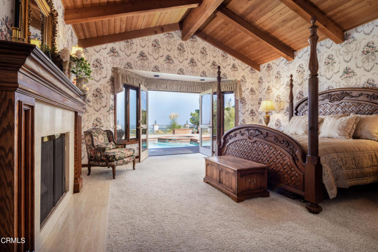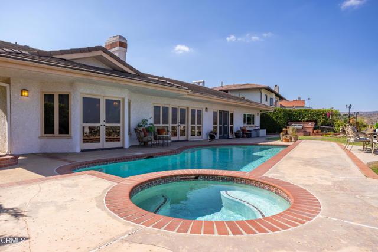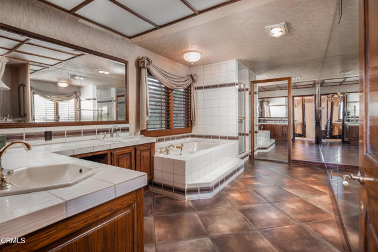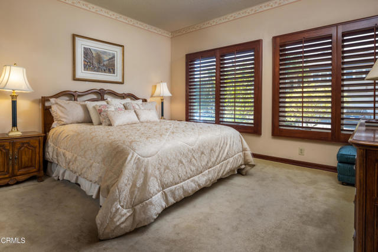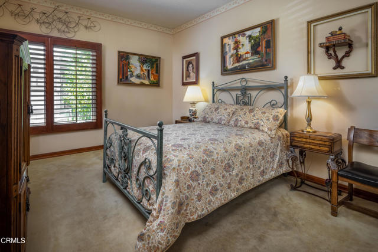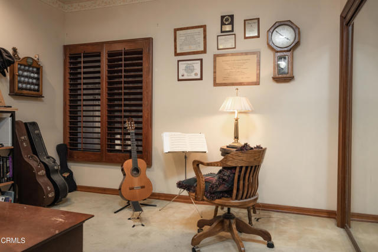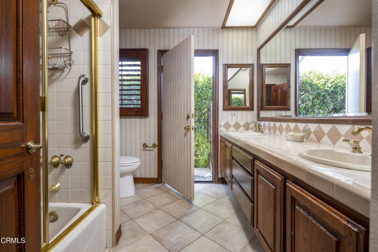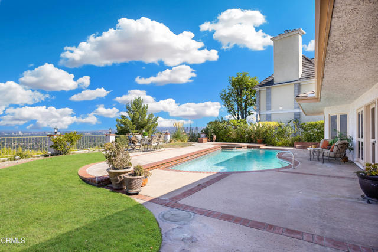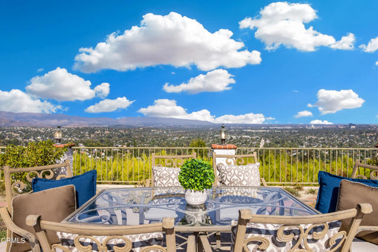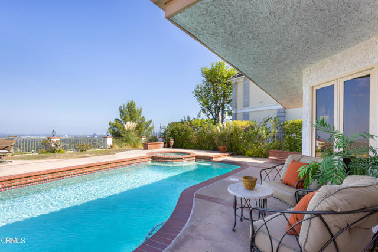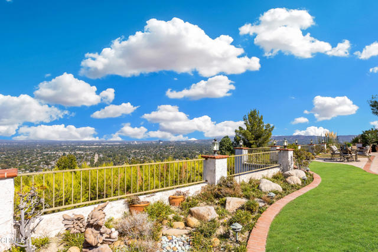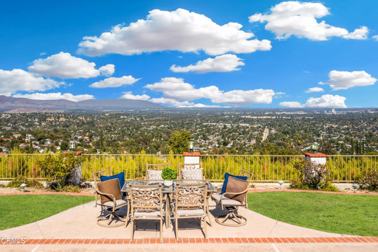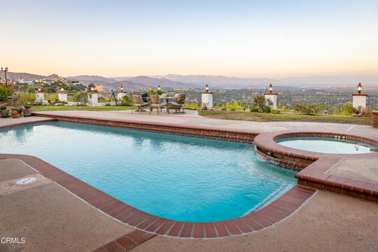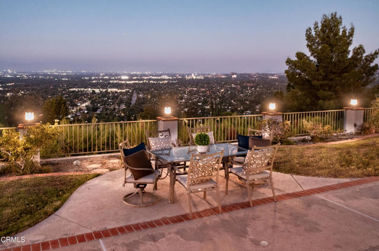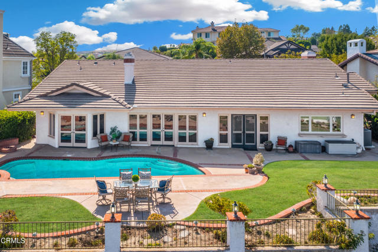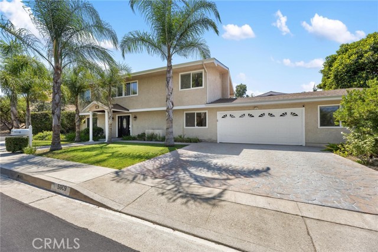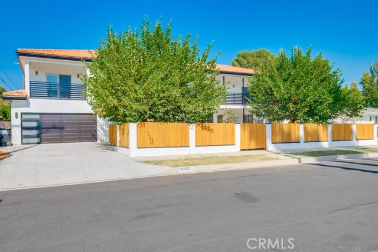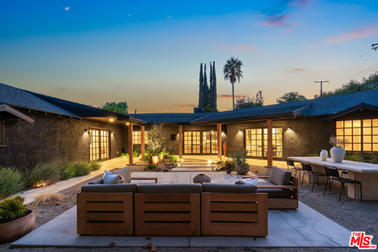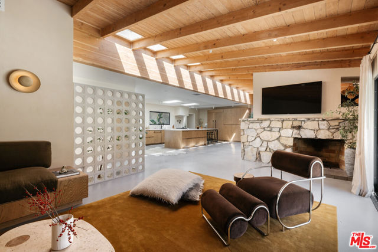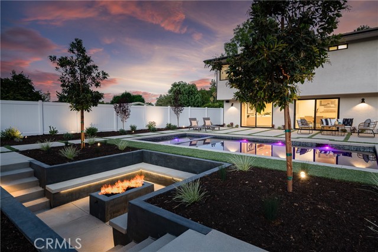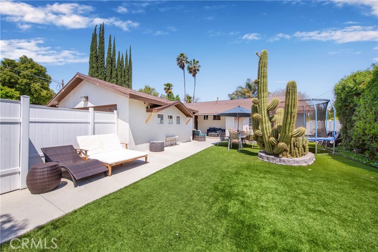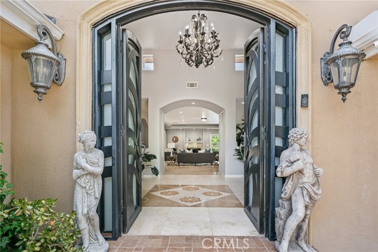6038 Woodland View Drive
Woodland Hills, CA 91367
Sold
6038 Woodland View Drive
Woodland Hills, CA 91367
Sold
Extremely rare opportunity! One of only three premium lots in Valley Circle Estates. Stunning unobstructed, panoramic views of San Fernando Valley which extends from Woodland Hills, East to the San Gabriel Mountains. Comfortable single-level home with an open floor plan. The living areas and Primary Ensuite overlook the backyard which features a refreshing pool and spa, and incredible views. Timeless details throughout such as dramatic vaulted ceilings, plantation shutters, multiple fireplaces, solid wood doors with brass door knobs, a handsome built-in bar, dual zone air conditioning, central vacuum system, and so much more. The kitchen has been updated with quartz counters, stone tile backsplash, customized Sub-Zero refrigerator, Viking Stove, and Bosch Dishwasher. True pride of ownership throughout! Extremely well-managed HOA provides residents 24-hour security patrol, pest control services, and annual inspections to maintain the integrity of the rolling hills and slopes. Don't miss out on this incredibly rare opportunity! Serious, qualified Buyers only.
PROPERTY INFORMATION
| MLS # | V1-14919 | Lot Size | 14,574 Sq. Ft. |
| HOA Fees | $145/Monthly | Property Type | Single Family Residence |
| Price | $ 2,000,000
Price Per SqFt: $ 605 |
DOM | 1076 Days |
| Address | 6038 Woodland View Drive | Type | Residential |
| City | Woodland Hills | Sq.Ft. | 3,308 Sq. Ft. |
| Postal Code | 91367 | Garage | 3 |
| County | Los Angeles | Year Built | 1984 |
| Bed / Bath | 4 / 3 | Parking | 6 |
| Built In | 1984 | Status | Closed |
| Sold Date | 2022-11-15 |
INTERIOR FEATURES
| Has Laundry | Yes |
| Laundry Information | Individual Room |
| Has Fireplace | Yes |
| Fireplace Information | Family Room, Gas Starter, Primary Bedroom, Living Room |
| Has Appliances | Yes |
| Kitchen Appliances | Dishwasher, 6 Burner Stove, Water Heater, Microwave, Gas Oven, Barbecue, Refrigerator |
| Kitchen Information | Remodeled Kitchen, Kitchen Open to Family Room, Walk-In Pantry, Quartz Counters |
| Kitchen Area | Breakfast Counter / Bar, In Kitchen, Dining Room |
| Has Heating | Yes |
| Heating Information | Central |
| Room Information | Family Room, Primary Suite, Laundry, Kitchen, Foyer, Walk-In Pantry, Living Room |
| Has Cooling | Yes |
| Cooling Information | Dual, Zoned |
| Flooring Information | Carpet, Wood, Tile |
| InteriorFeatures Information | Beamed Ceilings, Quartz Counters, Wired for Sound, Vacuum Central, Pantry, Wet Bar, High Ceilings, Bar, Block Walls, Built-in Features |
| DoorFeatures | French Doors, Mirror Closet Door(s), Insulated Doors |
| EntryLocation | Front- North West |
| Entry Level | 1 |
| Has Spa | Yes |
| SpaDescription | Heated, In Ground, Private |
| WindowFeatures | Drapes, Insulated Windows, Shutters, Screens, Plantation Shutters, Double Pane Windows |
| SecuritySafety | 24 Hour Security, Security System, Smoke Detector(s), Resident Manager, Carbon Monoxide Detector(s), Closed Circuit Camera(s) |
EXTERIOR FEATURES
| ExteriorFeatures | Lighting |
| FoundationDetails | Slab |
| Roof | Tile |
| Has Pool | Yes |
| Pool | Gas Heat, See Remarks |
| Has Patio | Yes |
| Patio | Concrete |
| Has Fence | Yes |
| Fencing | Block, Wood |
| Has Sprinklers | Yes |
WALKSCORE
MAP
MORTGAGE CALCULATOR
- Principal & Interest:
- Property Tax: $2,133
- Home Insurance:$119
- HOA Fees:$145
- Mortgage Insurance:
PRICE HISTORY
| Date | Event | Price |
| 11/15/2022 | Closed | $1,935,000 |
| 09/20/2022 | Closed | $2,000,000 |
| 09/19/2022 | Listed | $2,000,000 |

Topfind Realty
REALTOR®
(844)-333-8033
Questions? Contact today.
Interested in buying or selling a home similar to 6038 Woodland View Drive?
Woodland Hills Similar Properties
Listing provided courtesy of Julia Otero, Berkshire Hathaway HomeServices California Propert. Based on information from California Regional Multiple Listing Service, Inc. as of #Date#. This information is for your personal, non-commercial use and may not be used for any purpose other than to identify prospective properties you may be interested in purchasing. Display of MLS data is usually deemed reliable but is NOT guaranteed accurate by the MLS. Buyers are responsible for verifying the accuracy of all information and should investigate the data themselves or retain appropriate professionals. Information from sources other than the Listing Agent may have been included in the MLS data. Unless otherwise specified in writing, Broker/Agent has not and will not verify any information obtained from other sources. The Broker/Agent providing the information contained herein may or may not have been the Listing and/or Selling Agent.
