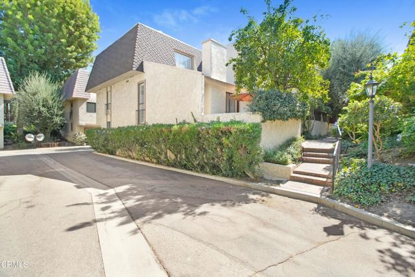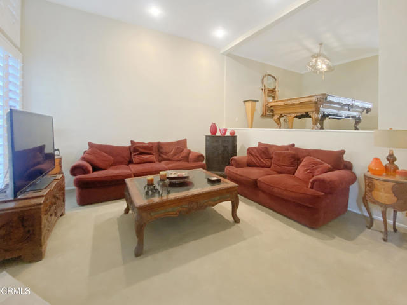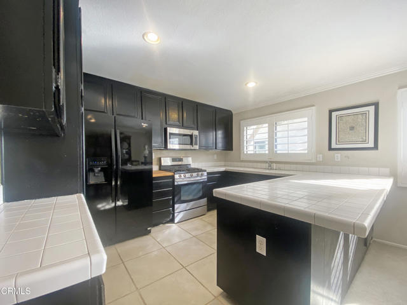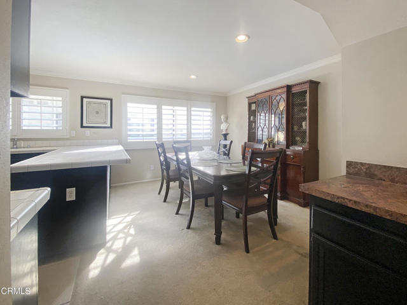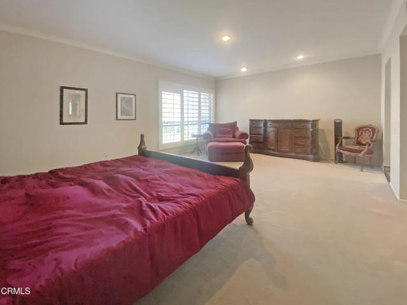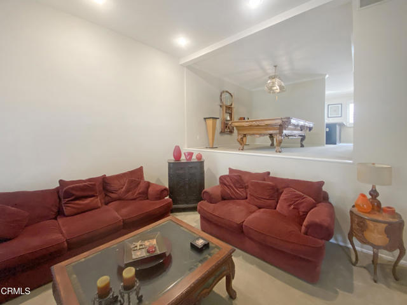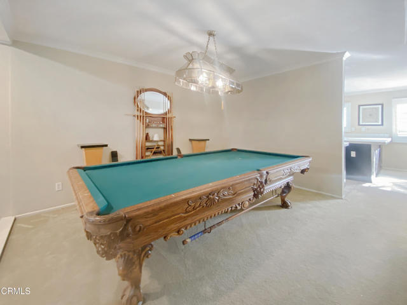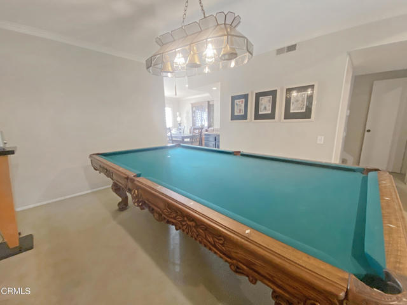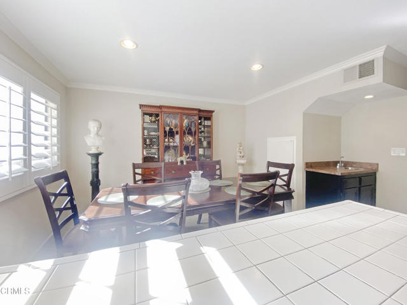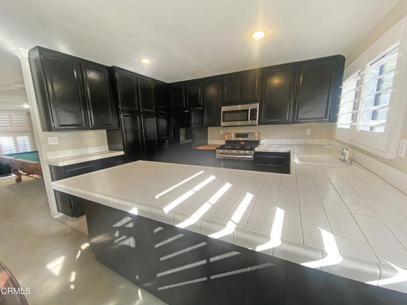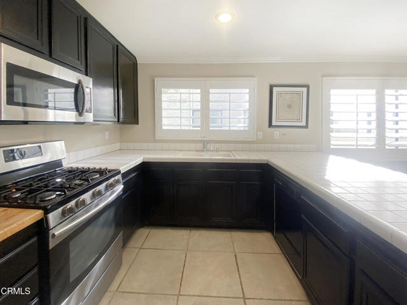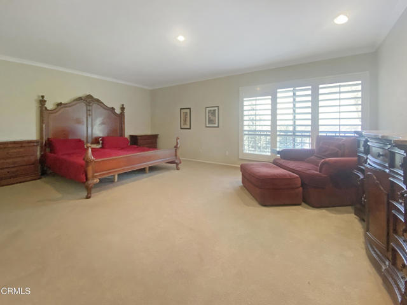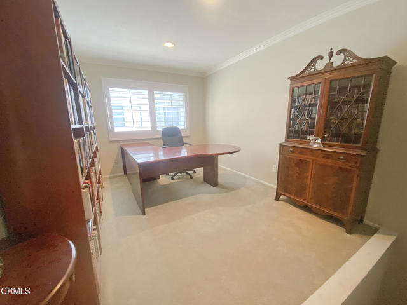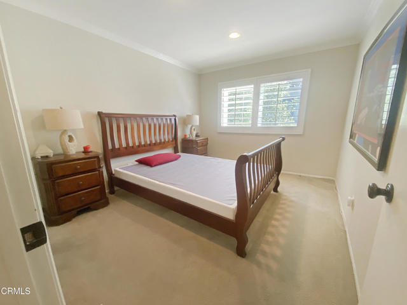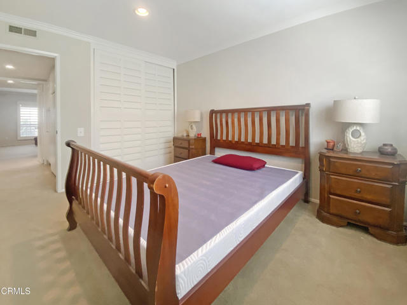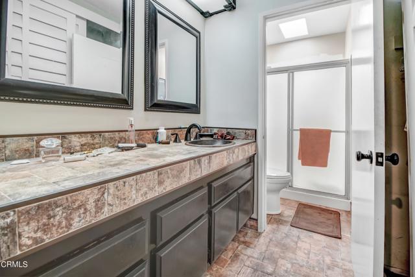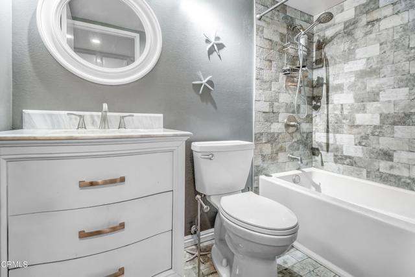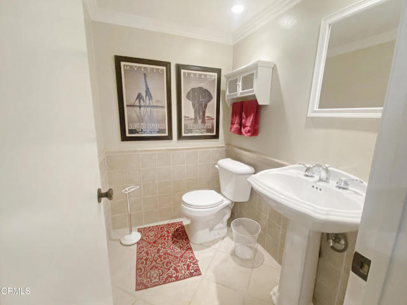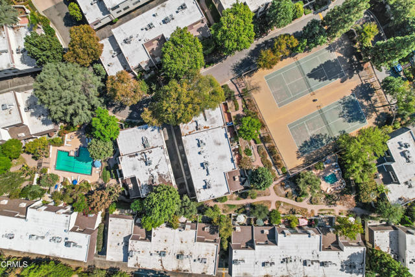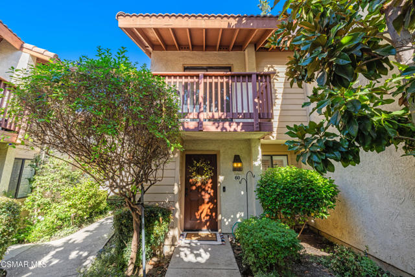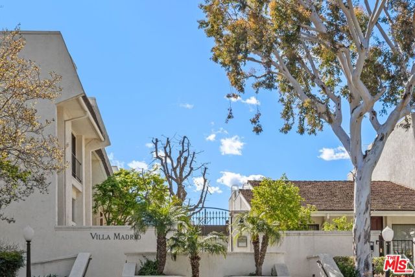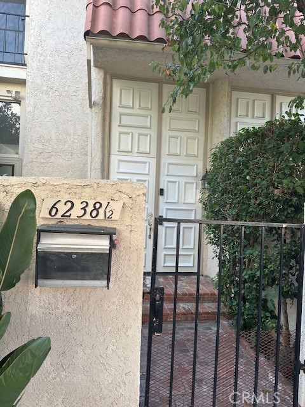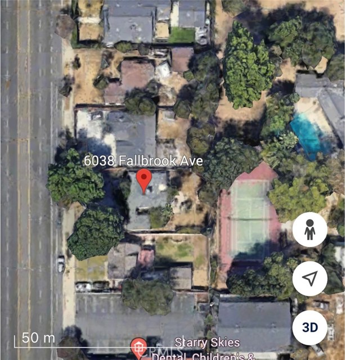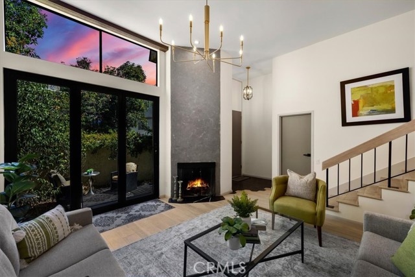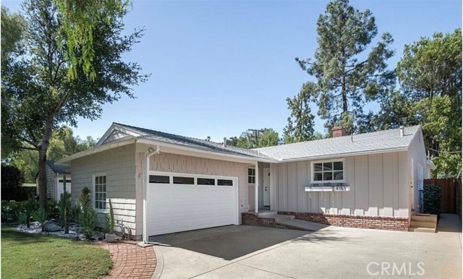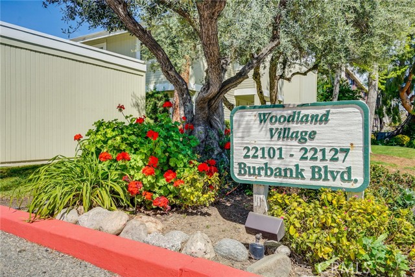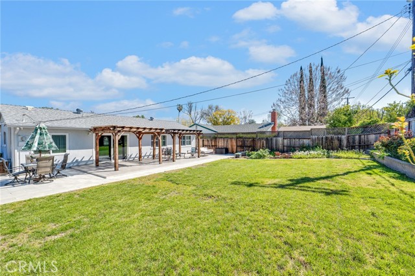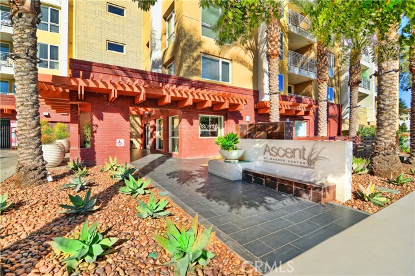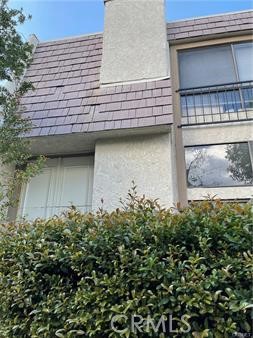6121 Shoup Avenue #33
Woodland Hills, CA 91367
Welcome to this spacious 3-bedroom, 3-bathroom condo nestled in the desirable Dove Creek community of Woodland Hills. This charming residence features a generous living room with plush carpeting, cozy seating areas, and a unique elevated space perfect for a game table or additional seating. The dining area is complemented by ample natural light and direct access to a wet bar, making it ideal for entertaining. The updated kitchen boasts dark cabinetry, modern appliances, and a sizable breakfast bar that overlooks the dining space. The primary bedroom offers a peaceful retreat with its large layout, classic wood furnishings, and cozy reading nook by the window. A dedicated office space provides a quiet area for work or study, complete with custom bookshelves and elegant cabinetry. This home blends comfort and functionality, offering an ideal setting for relaxation and entertainment alike.
PROPERTY INFORMATION
| MLS # | P1-19530 | Lot Size | 125,976 Sq. Ft. |
| HOA Fees | $714/Monthly | Property Type | Condominium |
| Price | $ 729,000
Price Per SqFt: $ 413 |
DOM | 331 Days |
| Address | 6121 Shoup Avenue #33 | Type | Residential |
| City | Woodland Hills | Sq.Ft. | 1,764 Sq. Ft. |
| Postal Code | 91367 | Garage | 2 |
| County | Los Angeles | Year Built | 1975 |
| Bed / Bath | 3 / 3 | Parking | 2 |
| Built In | 1975 | Status | Active |
INTERIOR FEATURES
| Has Laundry | Yes |
| Laundry Information | In Garage, Dryer Included, Washer Included |
| Has Fireplace | Yes |
| Fireplace Information | Decorative, Living Room, Raised Hearth |
| Has Appliances | Yes |
| Kitchen Appliances | Dishwasher, Gas Range, Water Heater, Microwave, Water Line to Refrigerator, Refrigerator |
| Kitchen Information | Tile Counters, Pots & Pan Drawers |
| Kitchen Area | Dining Room, In Kitchen |
| Has Heating | Yes |
| Heating Information | Central |
| Room Information | Living Room, Primary Suite, Kitchen, Walk-In Closet, Office |
| Has Cooling | Yes |
| Cooling Information | Central Air |
| Flooring Information | Carpet, Tile |
| InteriorFeatures Information | 2 Staircases, Tile Counters, Wet Bar, Recessed Lighting |
| Has Spa | Yes |
| SpaDescription | Community, In Ground |
| SecuritySafety | Carbon Monoxide Detector(s), Smoke Detector(s) |
| Bathroom Information | Tile Counters, Closet in bathroom, Vanity area |
| Main Level Bathrooms | 1 |
EXTERIOR FEATURES
| FoundationDetails | Raised |
| Roof | Common Roof, Flat |
| Has Pool | Yes |
| Pool | Community, In Ground |
| Has Patio | Yes |
| Patio | Brick, Patio, Front Porch |
| Has Fence | Yes |
| Fencing | Stucco Wall |
| Has Sprinklers | No |
WALKSCORE
MAP
MORTGAGE CALCULATOR
- Principal & Interest:
- Property Tax: $778
- Home Insurance:$119
- HOA Fees:$714
- Mortgage Insurance:
PRICE HISTORY
| Date | Event | Price |
| 10/10/2024 | Active | $780,000 |
| 10/07/2024 | Listed | $780,000 |

Topfind Realty
REALTOR®
(844)-333-8033
Questions? Contact today.
Use a Topfind agent and receive a cash rebate of up to $7,290
Woodland Hills Similar Properties
Listing provided courtesy of Mark MacFarlane, Vimvi California. Based on information from California Regional Multiple Listing Service, Inc. as of #Date#. This information is for your personal, non-commercial use and may not be used for any purpose other than to identify prospective properties you may be interested in purchasing. Display of MLS data is usually deemed reliable but is NOT guaranteed accurate by the MLS. Buyers are responsible for verifying the accuracy of all information and should investigate the data themselves or retain appropriate professionals. Information from sources other than the Listing Agent may have been included in the MLS data. Unless otherwise specified in writing, Broker/Agent has not and will not verify any information obtained from other sources. The Broker/Agent providing the information contained herein may or may not have been the Listing and/or Selling Agent.
