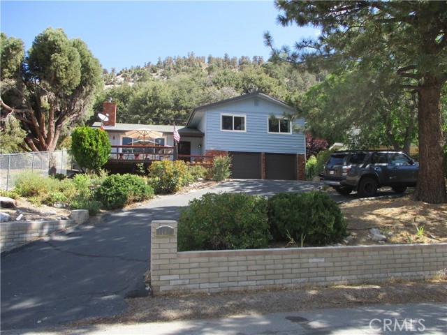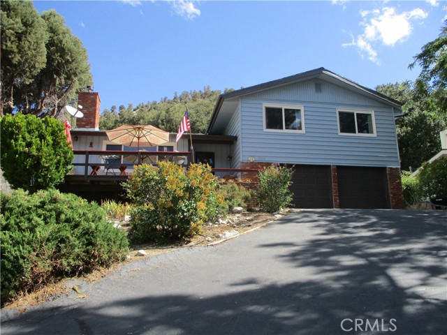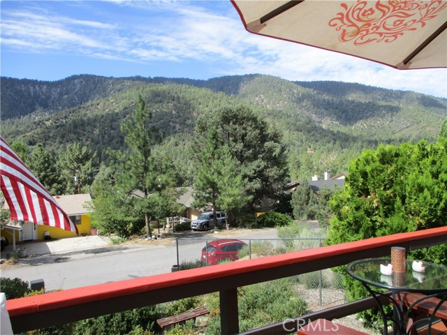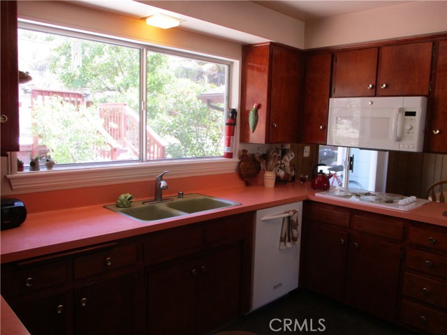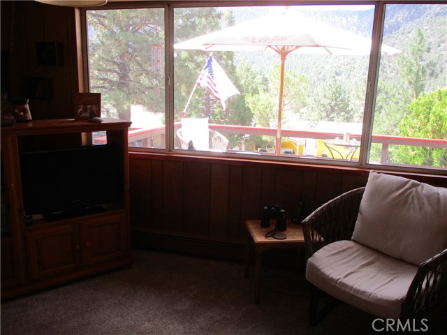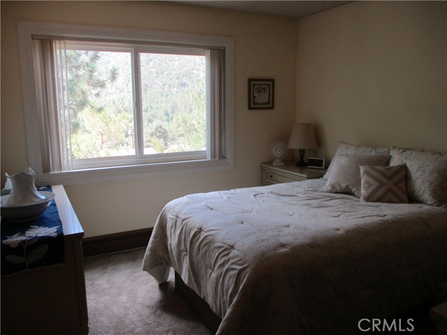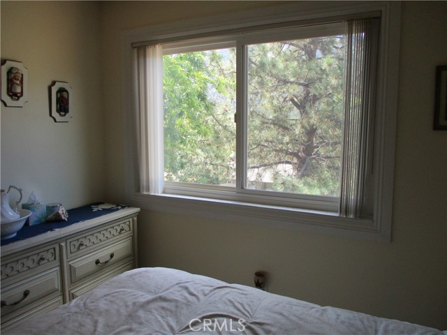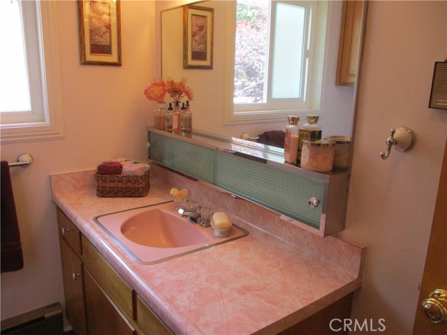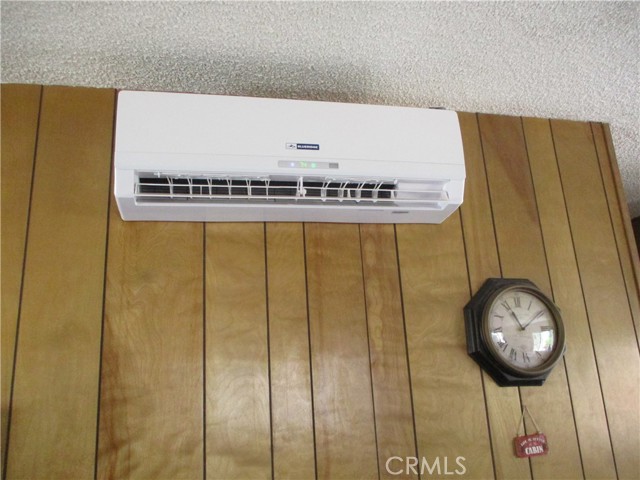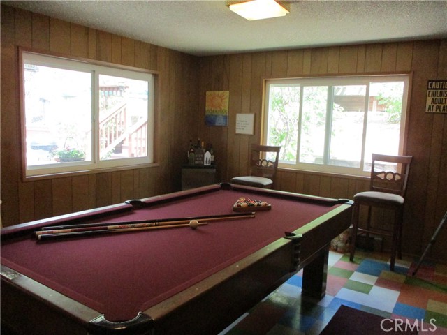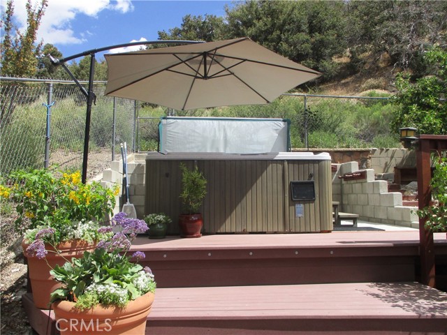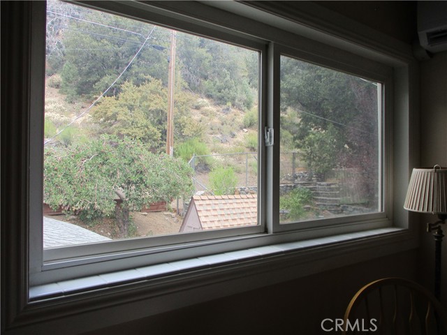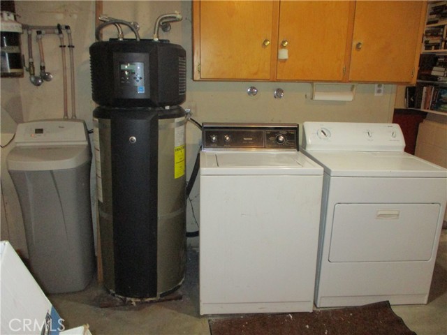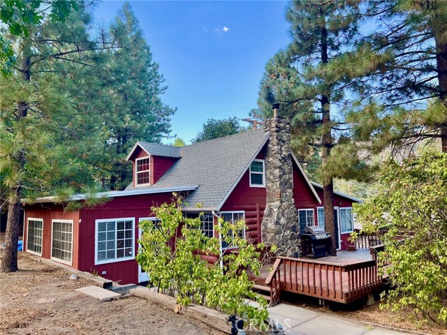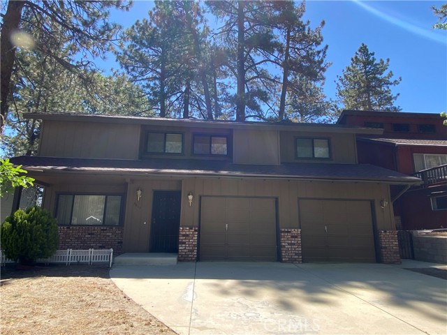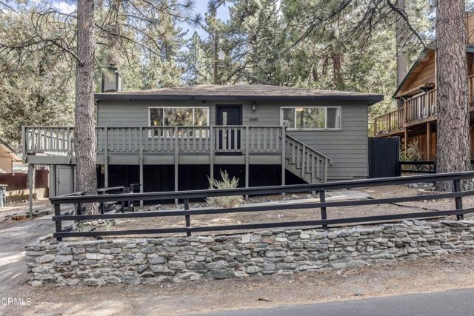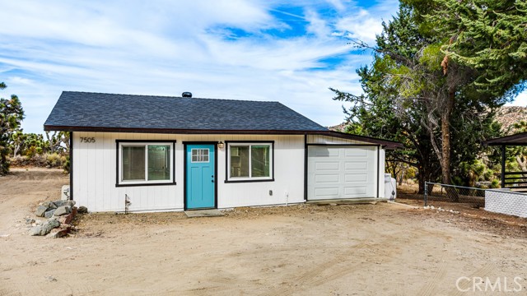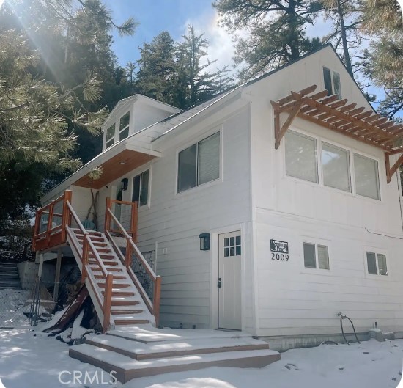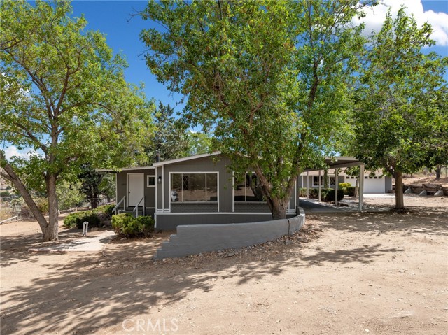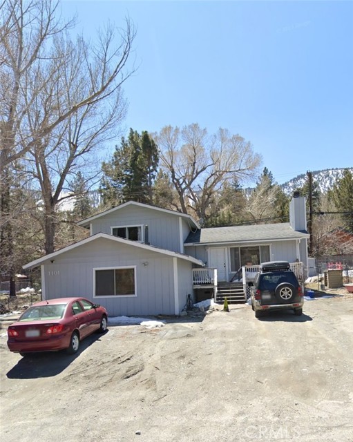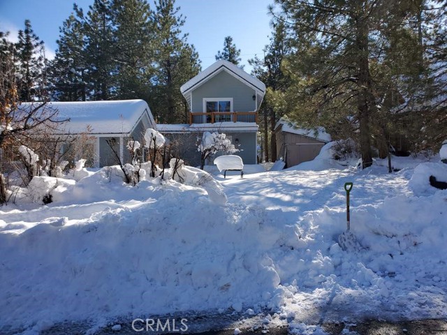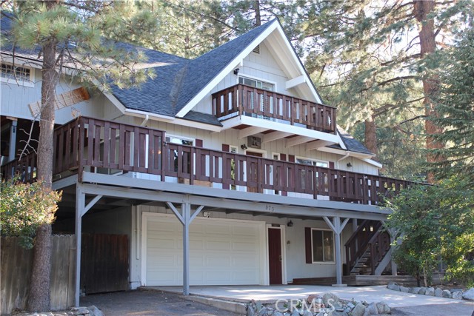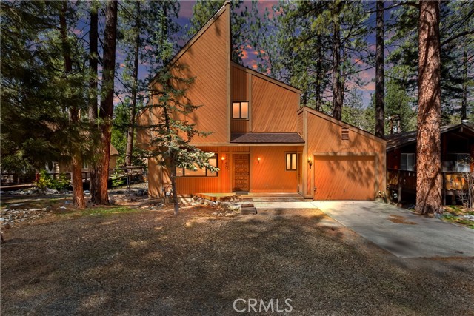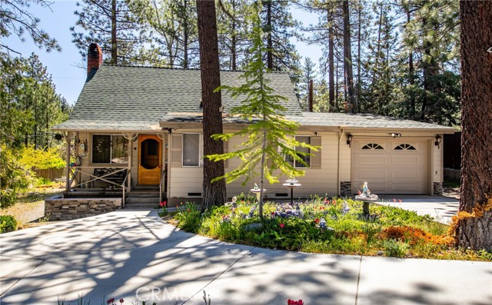1124 Rivera Drive
Wrightwood, CA 92397
Sold
Welcome to this mountain paradise. Located in the charming town of Wrightwood with breathtaking views of the valley. This cozy 3 bedroom, 2 bath home is located less than 5 minutes from Mt. High ski resort, adjacent to Angeles National Forest and year-round recreation. Enjoy relaxing in the sun and watching the wildlife from the front deck. Or warm your feet by the fireplace while taking in the scenery from the fantastic picture window. This south-facing home has an open floor plan with new exterior paint, recent flooring upgrades, ductless heat/air conditioning units, and dual-paned windows. Every window in the home has a beautiful view, even the bathrooms! Original built-in cabinetry adds character to each room. Master bedroom has 2 closets and on-suite bathroom. Have fun with the whole family playing pool in the bonus game-room. Step out to the fenced-in back yard with access to local trails, apple trees, built-in tiered decking, and take a soak in the luxurious Cal Spa with more spectacular views. The spacious driveway has plenty of parking and leads to the oversized 2-car garage with laundry, water softener, an energy efficient water heater, and direct access to the home. Come take a look! There is much more to see!
PROPERTY INFORMATION
| MLS # | HD23153465 | Lot Size | 7,200 Sq. Ft. |
| HOA Fees | $0/Monthly | Property Type | Single Family Residence |
| Price | $ 486,000
Price Per SqFt: $ 297 |
DOM | 727 Days |
| Address | 1124 Rivera Drive | Type | Residential |
| City | Wrightwood | Sq.Ft. | 1,637 Sq. Ft. |
| Postal Code | 92397 | Garage | 2 |
| County | San Bernardino | Year Built | 1966 |
| Bed / Bath | 3 / 2 | Parking | 2 |
| Built In | 1966 | Status | Closed |
| Sold Date | 2023-09-27 |
INTERIOR FEATURES
| Has Laundry | Yes |
| Laundry Information | Electric Dryer Hookup, In Garage, Washer Included |
| Has Fireplace | Yes |
| Fireplace Information | Living Room, Wood Stove Insert |
| Has Appliances | Yes |
| Kitchen Appliances | Dishwasher, Electric Oven, Electric Water Heater, Free-Standing Range, Refrigerator, Water Softener |
| Kitchen Information | Formica Counters |
| Kitchen Area | Dining Room |
| Has Heating | Yes |
| Heating Information | Baseboard, Ductless |
| Room Information | All Bedrooms Up, Game Room, Walk-In Closet |
| Has Cooling | Yes |
| Cooling Information | Ductless |
| Flooring Information | Carpet, Vinyl |
| InteriorFeatures Information | Formica Counters |
| EntryLocation | front |
| Entry Level | 1 |
| Has Spa | Yes |
| SpaDescription | Above Ground |
| WindowFeatures | Blinds, Double Pane Windows |
| SecuritySafety | Smoke Detector(s) |
| Bathroom Information | Shower, Shower in Tub |
| Main Level Bedrooms | 0 |
| Main Level Bathrooms | 0 |
EXTERIOR FEATURES
| FoundationDetails | Slab |
| Roof | Composition |
| Has Pool | No |
| Pool | None |
| Has Patio | Yes |
| Patio | Deck, Patio |
| Has Fence | Yes |
| Fencing | Chain Link |
WALKSCORE
MAP
MORTGAGE CALCULATOR
- Principal & Interest:
- Property Tax: $518
- Home Insurance:$119
- HOA Fees:$0
- Mortgage Insurance:
PRICE HISTORY
| Date | Event | Price |
| 09/27/2023 | Sold | $475,000 |
| 08/16/2023 | Sold | $486,000 |

Topfind Realty
REALTOR®
(844)-333-8033
Questions? Contact today.
Interested in buying or selling a home similar to 1124 Rivera Drive?
Wrightwood Similar Properties
Listing provided courtesy of Suzanne Good, CENTURY 21 Desert Rock. Based on information from California Regional Multiple Listing Service, Inc. as of #Date#. This information is for your personal, non-commercial use and may not be used for any purpose other than to identify prospective properties you may be interested in purchasing. Display of MLS data is usually deemed reliable but is NOT guaranteed accurate by the MLS. Buyers are responsible for verifying the accuracy of all information and should investigate the data themselves or retain appropriate professionals. Information from sources other than the Listing Agent may have been included in the MLS data. Unless otherwise specified in writing, Broker/Agent has not and will not verify any information obtained from other sources. The Broker/Agent providing the information contained herein may or may not have been the Listing and/or Selling Agent.
