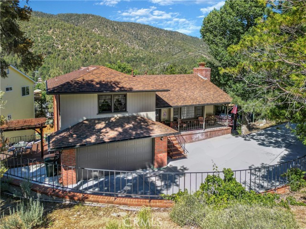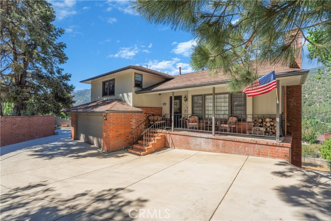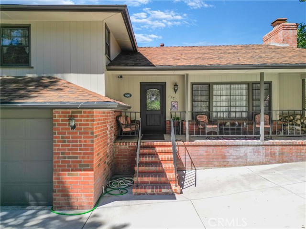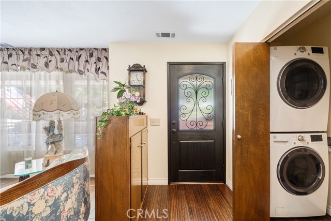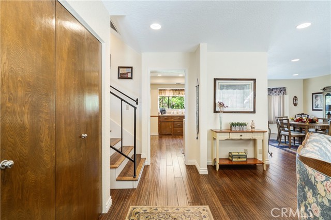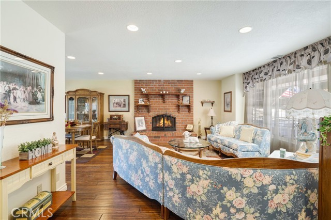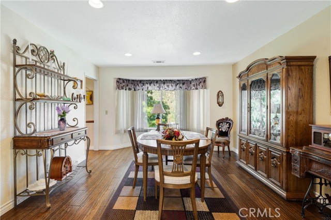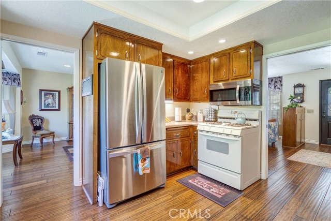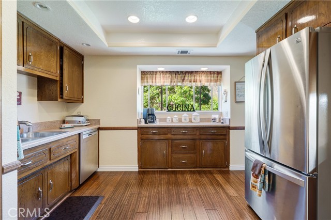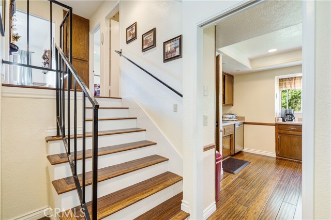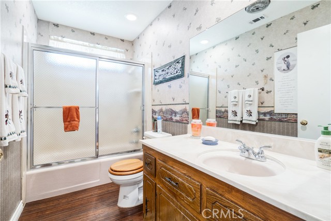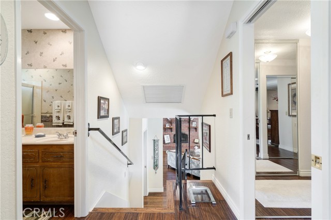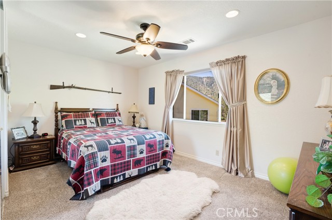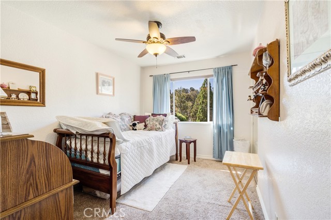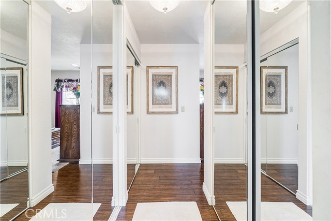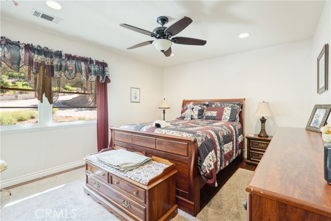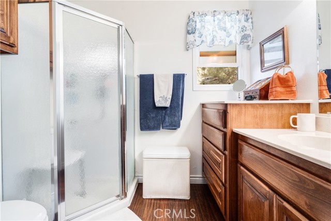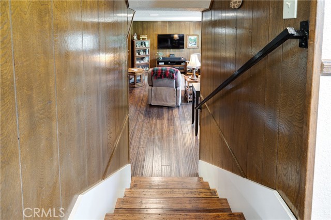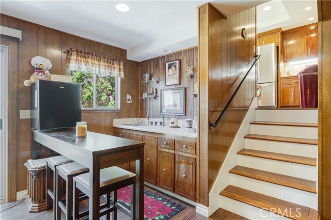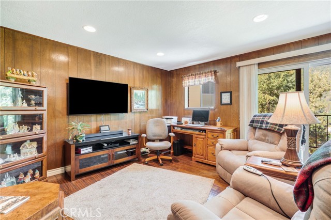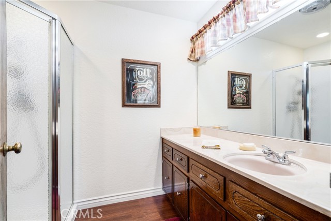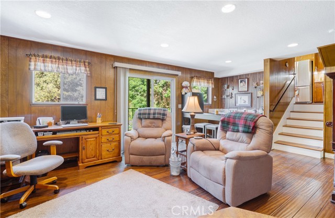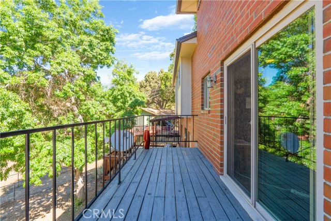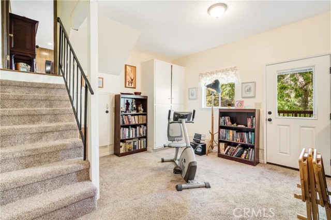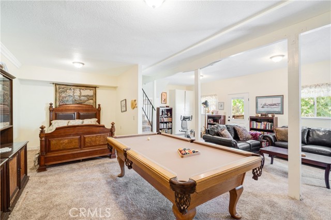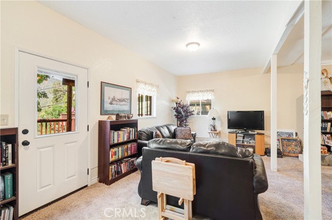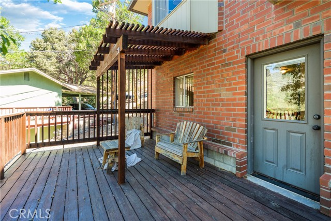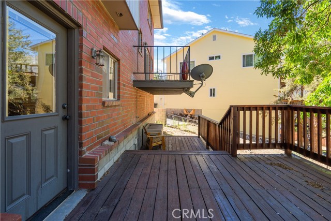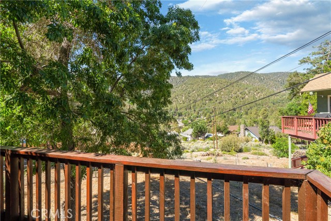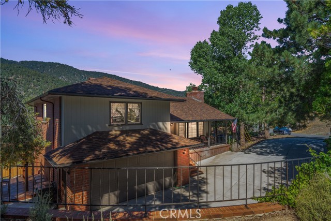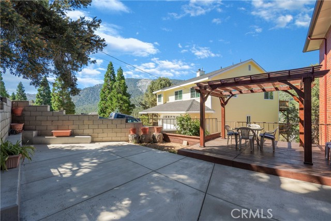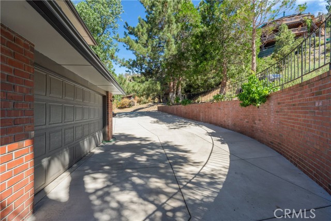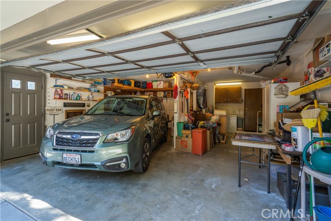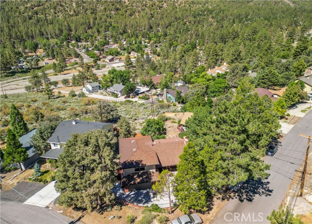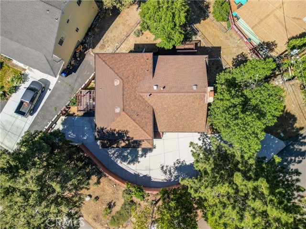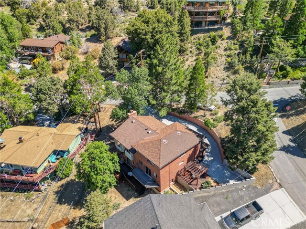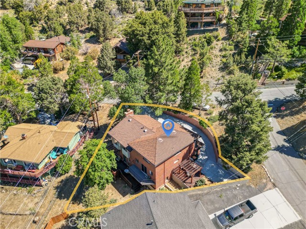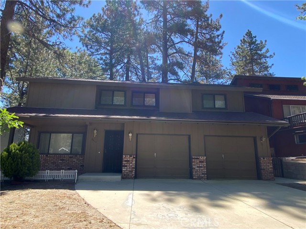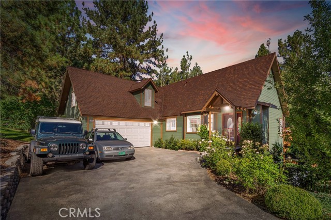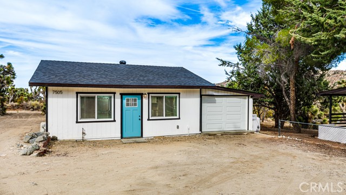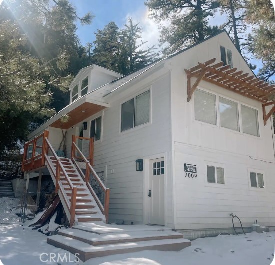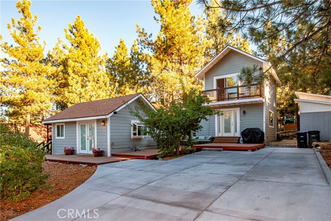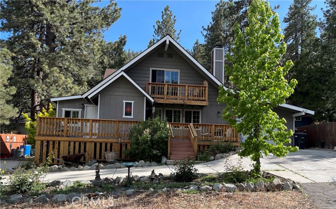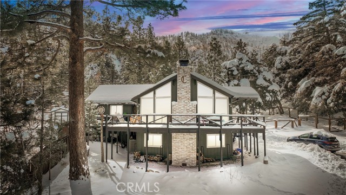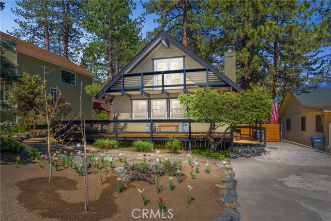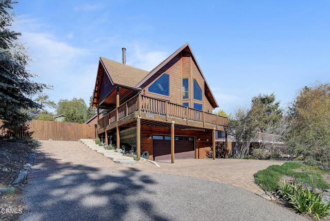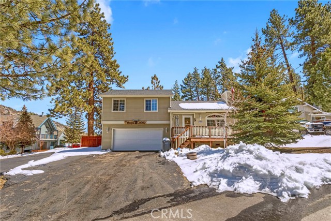1171 Rivera Drive
Wrightwood, CA 92397
Sold
Welcome to 1171 Rivera Dr, a custom-built 1975 home tenderly offered by its original owner. Revel in the allure of newer aged bamboo wood flooring, breathtaking views, water-conserving plumbing features, and energy-efficient appliances. From the tankless water heater to the whole house water softening system, central air and heat, gas fireplace, and even insulated honeycomb blinds, every detail has been thoughtfully considered. There are authentic touches that truly set this home apart—a stained on-site authentic wood paneling gracing the second-level room, and hand-carved cabinets in the kitchen. Imagine the sense of comfort and sophistication that envelops you. As you dine, drink in the amazing view that graces the dining room. A testament to care and preservation, this home has been lovingly maintained by its owner. The three main-level bedrooms offer seamless accessibility. Meanwhile, the 1st floor level emerges as a canvas of possibilities—transform it into a bonus room, game room, or your own uniquely crafted space. Nestled within walking distance to Wrightwood Elementary School, and featuring parking for up to 10 vehicles, this home epitomizes tailor-made family living. Absent of HOA fees and boasting low taxes, its financial allure is rivaled only by its proximity to shopping, dining, and a premier ski resort—promising year-round fulfillment.
PROPERTY INFORMATION
| MLS # | EV23121523 | Lot Size | 8,800 Sq. Ft. |
| HOA Fees | $0/Monthly | Property Type | Single Family Residence |
| Price | $ 624,500
Price Per SqFt: $ 249 |
DOM | 732 Days |
| Address | 1171 Rivera Drive | Type | Residential |
| City | Wrightwood | Sq.Ft. | 2,510 Sq. Ft. |
| Postal Code | 92397 | Garage | 2 |
| County | San Bernardino | Year Built | 1975 |
| Bed / Bath | 3 / 3 | Parking | 2 |
| Built In | 1975 | Status | Closed |
| Sold Date | 2023-12-18 |
INTERIOR FEATURES
| Has Laundry | Yes |
| Laundry Information | Dryer Included, Stackable, Washer Hookup, Washer Included |
| Has Fireplace | Yes |
| Fireplace Information | Living Room |
| Has Appliances | Yes |
| Kitchen Appliances | Dishwasher, Gas Oven, Gas Range, Gas Cooktop, Gas Water Heater, Microwave |
| Kitchen Area | Dining Room |
| Has Heating | Yes |
| Heating Information | Central |
| Room Information | All Bedrooms Up, Bonus Room, Great Room, Kitchen, Living Room |
| Has Cooling | Yes |
| Cooling Information | Central Air |
| Flooring Information | Wood |
| InteriorFeatures Information | Ceiling Fan(s), Laminate Counters, Open Floorplan |
| EntryLocation | Front Door |
| Entry Level | 1 |
| Has Spa | No |
| SpaDescription | None |
| WindowFeatures | Double Pane Windows, Insulated Windows |
| SecuritySafety | Carbon Monoxide Detector(s), Smoke Detector(s) |
| Bathroom Information | Shower, Shower in Tub, Walk-in shower |
| Main Level Bedrooms | 3 |
| Main Level Bathrooms | 2 |
EXTERIOR FEATURES
| FoundationDetails | Permanent |
| Roof | Shingle |
| Has Pool | No |
| Pool | None |
| Has Patio | Yes |
| Patio | Covered, Deck, Front Porch, Wood |
| Has Fence | Yes |
| Fencing | Chain Link |
WALKSCORE
MAP
MORTGAGE CALCULATOR
- Principal & Interest:
- Property Tax: $666
- Home Insurance:$119
- HOA Fees:$0
- Mortgage Insurance:
PRICE HISTORY
| Date | Event | Price |
| 12/18/2023 | Sold | $610,000 |
| 11/08/2023 | Pending | $624,500 |
| 07/07/2023 | Listed | $629,900 |

Topfind Realty
REALTOR®
(844)-333-8033
Questions? Contact today.
Interested in buying or selling a home similar to 1171 Rivera Drive?
Wrightwood Similar Properties
Listing provided courtesy of LINDA HUERTA, Berkshire Hathaway Homeservices California Realty. Based on information from California Regional Multiple Listing Service, Inc. as of #Date#. This information is for your personal, non-commercial use and may not be used for any purpose other than to identify prospective properties you may be interested in purchasing. Display of MLS data is usually deemed reliable but is NOT guaranteed accurate by the MLS. Buyers are responsible for verifying the accuracy of all information and should investigate the data themselves or retain appropriate professionals. Information from sources other than the Listing Agent may have been included in the MLS data. Unless otherwise specified in writing, Broker/Agent has not and will not verify any information obtained from other sources. The Broker/Agent providing the information contained herein may or may not have been the Listing and/or Selling Agent.
