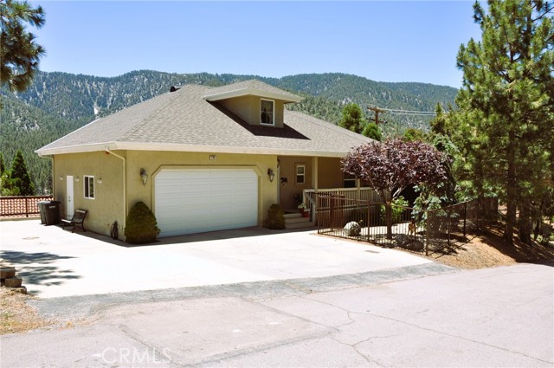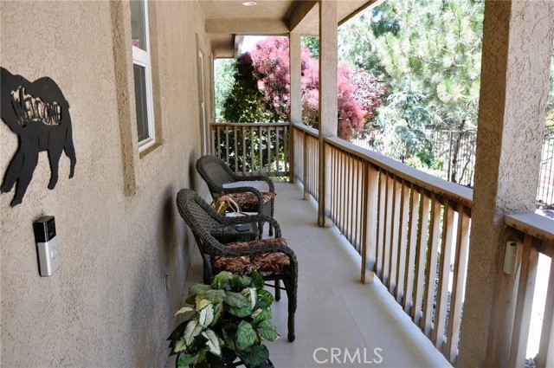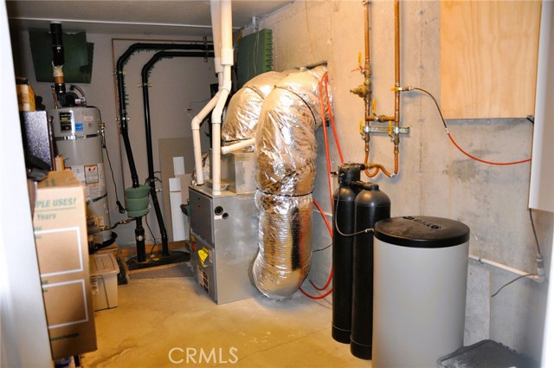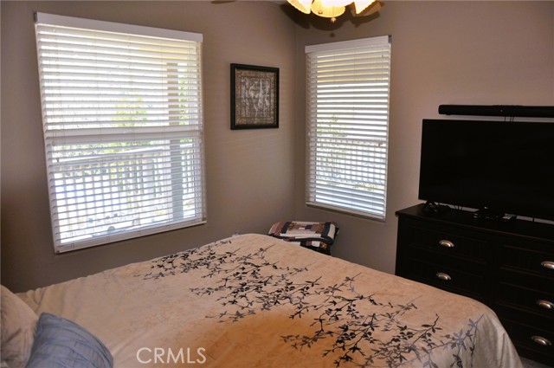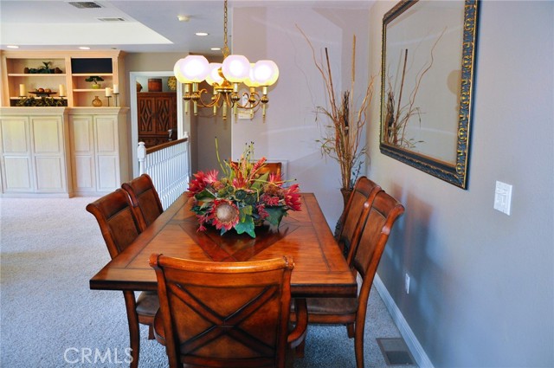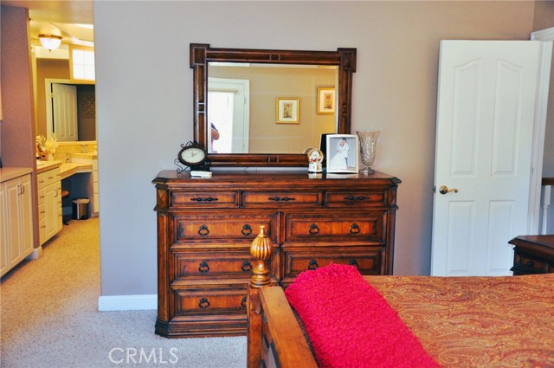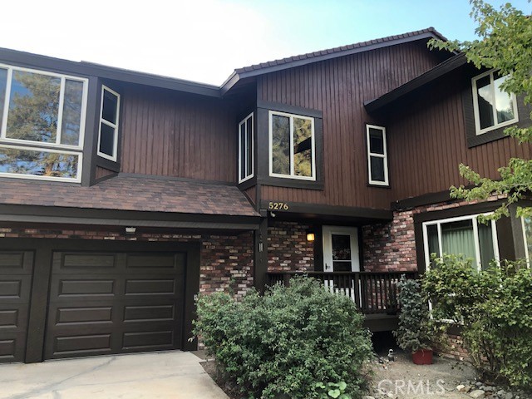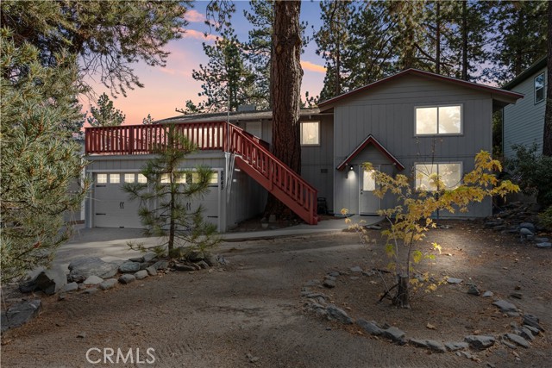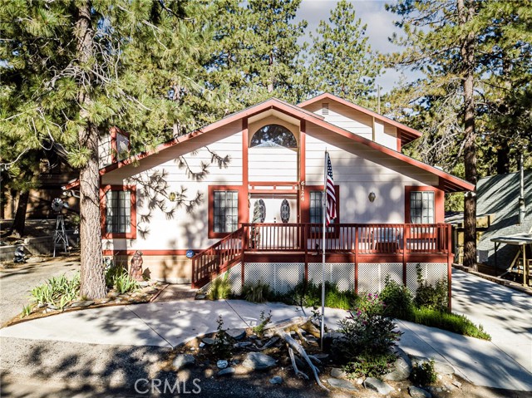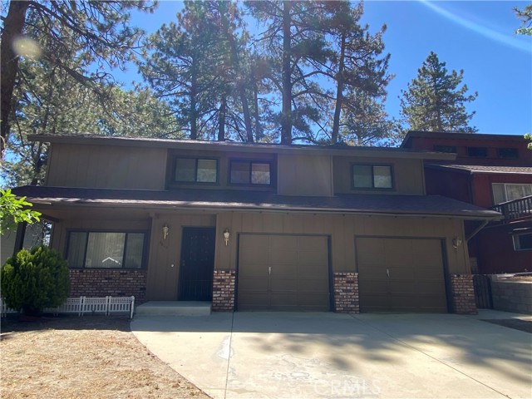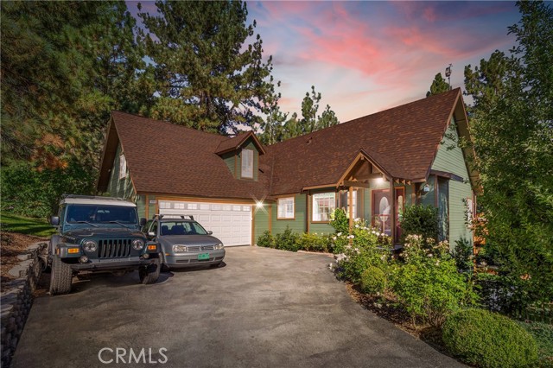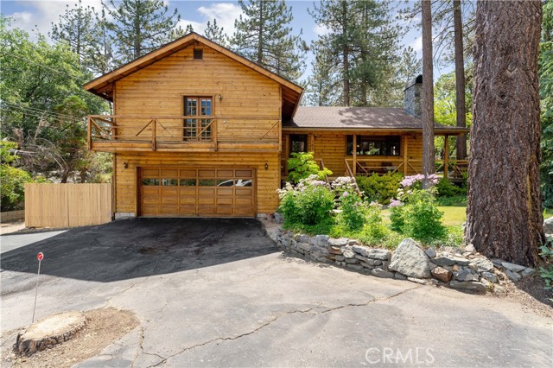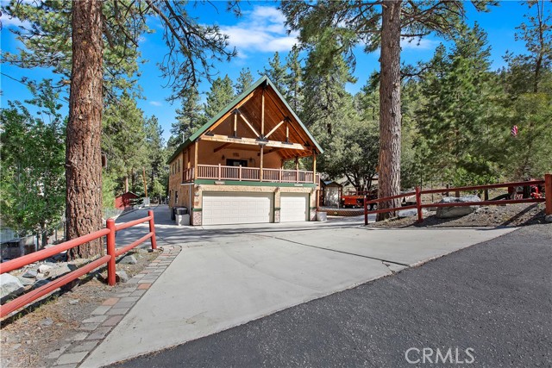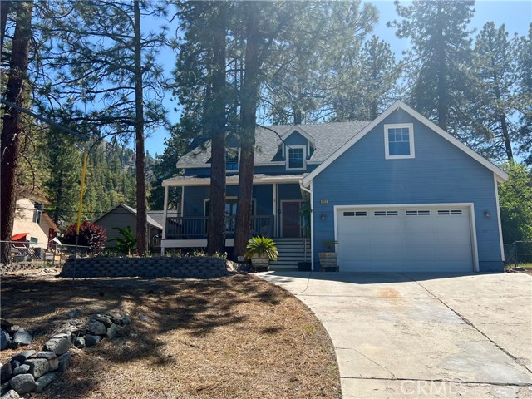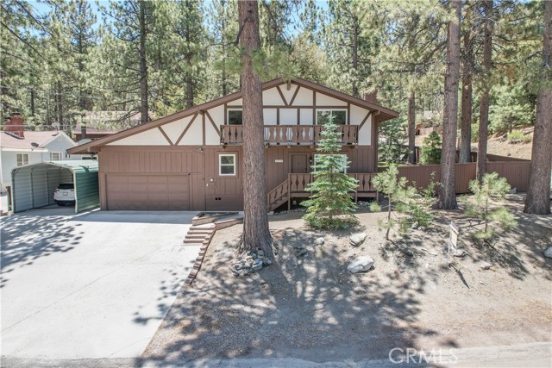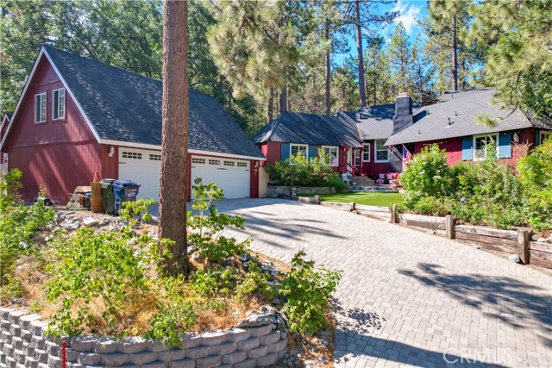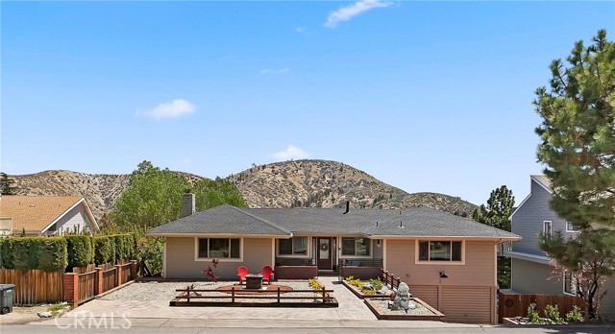1191 Rivera Drive
Wrightwood, CA 92397
Sold
Situated in the charming town of Wrightwood, California, this mountain retreat presents an exquisite residence with breathtaking views. Boasting superior craftsmanship, the home exudes a sense of luxury and elegance throughout. The kitchen is adorned with luminous cabinets and adorned with granite countertops, creating a stylish and functional space for culinary endeavors. The master bedroom boasts a generously sized walk-in closet, ensuring ample storage for personal belongings. Two expansive decks provide an idyllic setting to savor the panoramic vistas that unfold before you, while select areas of the home feature the timeless appeal of hardwood floors. The finished basement, equipped with a game room, offers an additional space for recreation and entertainment. For those with RVs, the paved RV parking area, complete with 50 AMP service and a convenient dump station, caters to your needs. Perfectly positioned, this residence is a short distance from the renowned Mountain Hi, Ski Resort, allowing for easy access to thrilling outdoor adventures. Furthermore, the proximity to downtown Wrightwood provides convenient access to an array of charming shops and delectable restaurants. Immerse yourself in the splendor of this mountain home and relish the luxurious lifestyle it affords.
PROPERTY INFORMATION
| MLS # | CV23110979 | Lot Size | 7,000 Sq. Ft. |
| HOA Fees | $0/Monthly | Property Type | Single Family Residence |
| Price | $ 685,000
Price Per SqFt: $ 309 |
DOM | 740 Days |
| Address | 1191 Rivera Drive | Type | Residential |
| City | Wrightwood | Sq.Ft. | 2,219 Sq. Ft. |
| Postal Code | 92397 | Garage | 3 |
| County | San Bernardino | Year Built | 2003 |
| Bed / Bath | 3 / 3 | Parking | 3 |
| Built In | 2003 | Status | Closed |
| Sold Date | 2023-09-07 |
INTERIOR FEATURES
| Has Laundry | Yes |
| Laundry Information | Gas & Electric Dryer Hookup, In Garage, Washer Hookup |
| Has Fireplace | Yes |
| Fireplace Information | Living Room, Gas, Wood Burning |
| Has Appliances | Yes |
| Kitchen Appliances | Dishwasher, Disposal, Gas Cooktop, Hot Water Circulator, Microwave, Recirculated Exhaust Fan, Trash Compactor, Water Heater |
| Kitchen Information | Granite Counters, Kitchen Open to Family Room, Pots & Pan Drawers, Remodeled Kitchen, Walk-In Pantry |
| Kitchen Area | In Living Room |
| Has Heating | Yes |
| Heating Information | Central, Fireplace(s), Floor Furnace, Forced Air, Natural Gas |
| Room Information | Basement, Bonus Room, Den, Dressing Area, Formal Entry, Game Room, Kitchen, Laundry, Living Room, Main Floor Bedroom, Main Floor Primary Bedroom, Primary Bathroom, Primary Suite, Office, Separate Family Room, Walk-In Closet |
| Has Cooling | Yes |
| Cooling Information | Evaporative Cooling, Whole House Fan |
| Flooring Information | Carpet, Wood |
| InteriorFeatures Information | Attic Fan, Built-in Features, Ceiling Fan(s), Granite Counters, In-Law Floorplan, Intercom, Living Room Balcony, Living Room Deck Attached, Open Floorplan, Recessed Lighting, Tile Counters, Vacuum Central, Wet Bar, Wired for Sound |
| DoorFeatures | Insulated Doors |
| EntryLocation | Front |
| Entry Level | 1 |
| Has Spa | No |
| SpaDescription | None |
| Bathroom Information | Bathtub, Low Flow Shower, Low Flow Toilet(s), Shower, Shower in Tub, Closet in bathroom, Double Sinks in Primary Bath, Tile Counters, Walk-in shower |
| Main Level Bedrooms | 1 |
| Main Level Bathrooms | 1 |
EXTERIOR FEATURES
| Has Pool | No |
| Pool | None |
| Has Patio | Yes |
| Patio | Covered, Patio Open |
| Has Fence | Yes |
| Fencing | Wrought Iron |
WALKSCORE
MAP
MORTGAGE CALCULATOR
- Principal & Interest:
- Property Tax: $731
- Home Insurance:$119
- HOA Fees:$0
- Mortgage Insurance:
PRICE HISTORY
| Date | Event | Price |
| 07/10/2023 | Active Under Contract | $685,000 |
| 06/28/2023 | Listed | $685,000 |

Topfind Realty
REALTOR®
(844)-333-8033
Questions? Contact today.
Interested in buying or selling a home similar to 1191 Rivera Drive?
Wrightwood Similar Properties
Listing provided courtesy of Stephen Kady, ABOVE ALL REAL ESTATE. Based on information from California Regional Multiple Listing Service, Inc. as of #Date#. This information is for your personal, non-commercial use and may not be used for any purpose other than to identify prospective properties you may be interested in purchasing. Display of MLS data is usually deemed reliable but is NOT guaranteed accurate by the MLS. Buyers are responsible for verifying the accuracy of all information and should investigate the data themselves or retain appropriate professionals. Information from sources other than the Listing Agent may have been included in the MLS data. Unless otherwise specified in writing, Broker/Agent has not and will not verify any information obtained from other sources. The Broker/Agent providing the information contained herein may or may not have been the Listing and/or Selling Agent.
