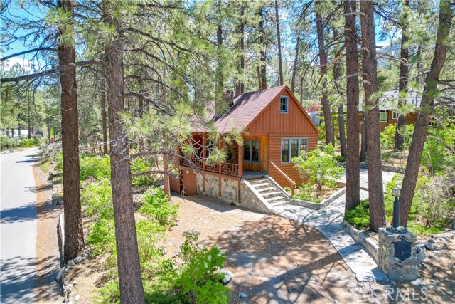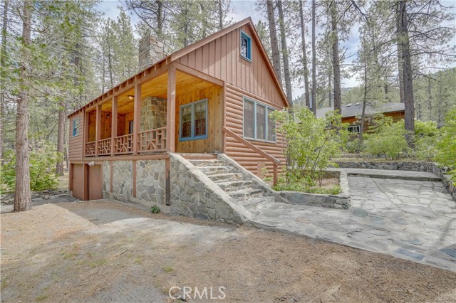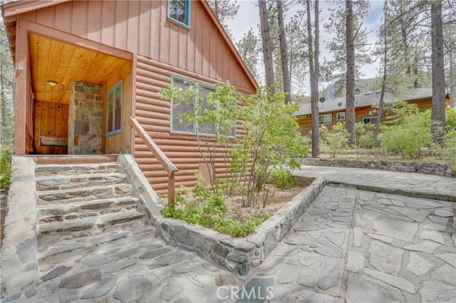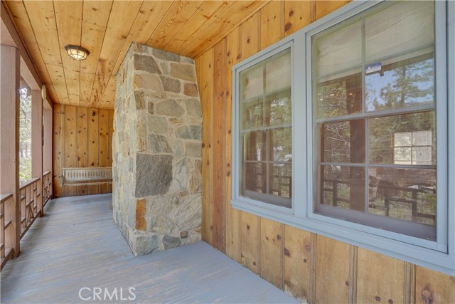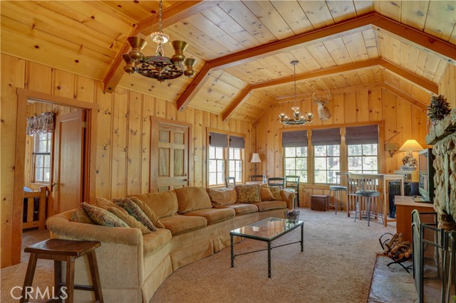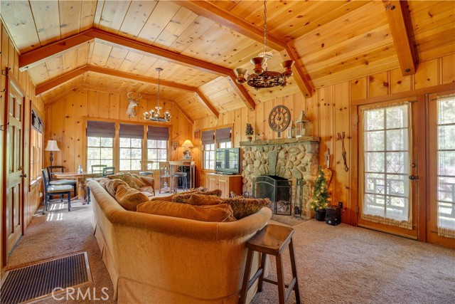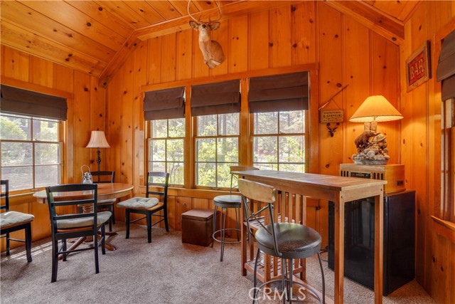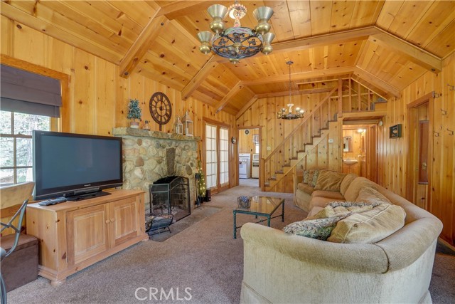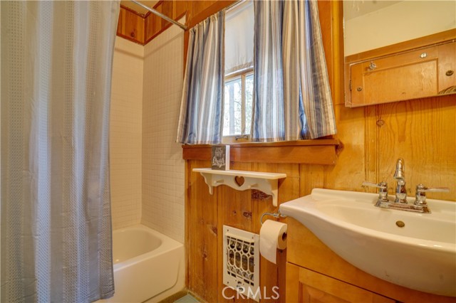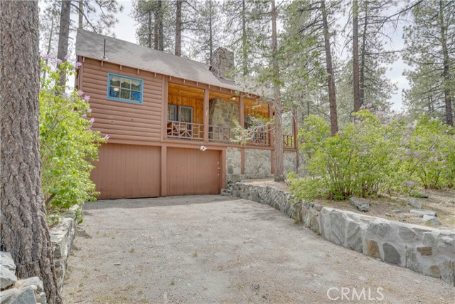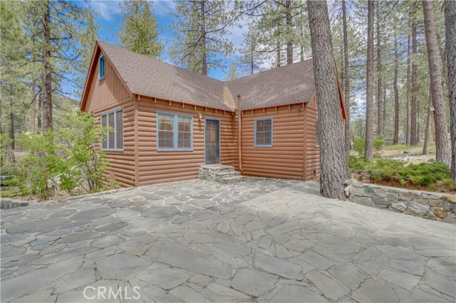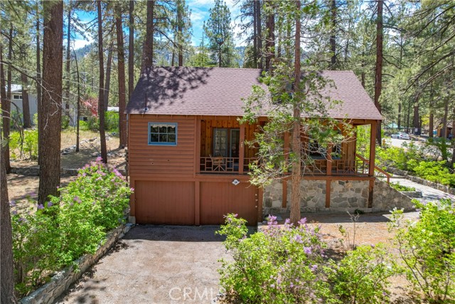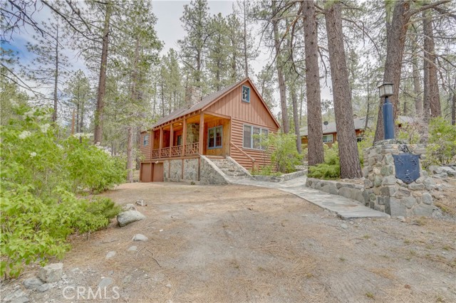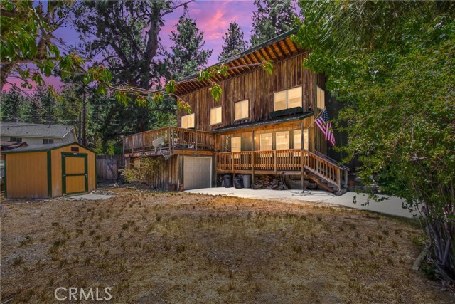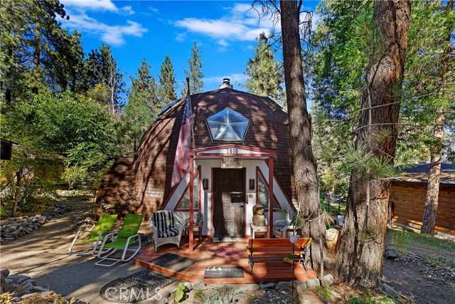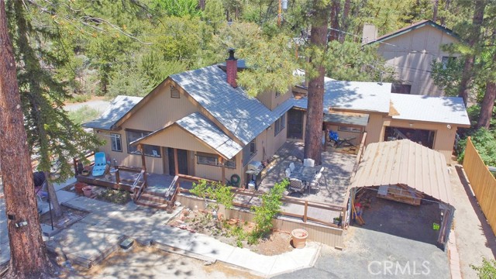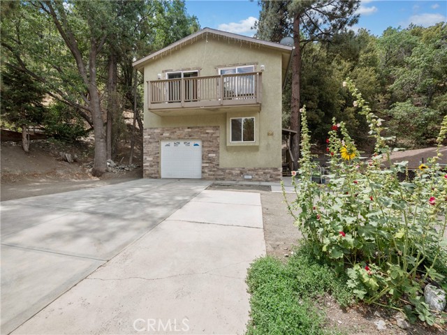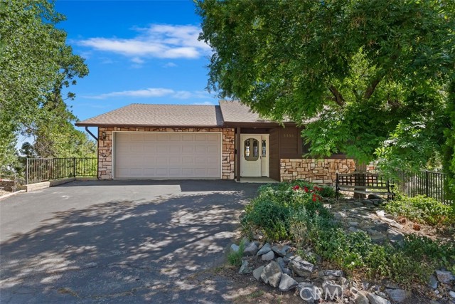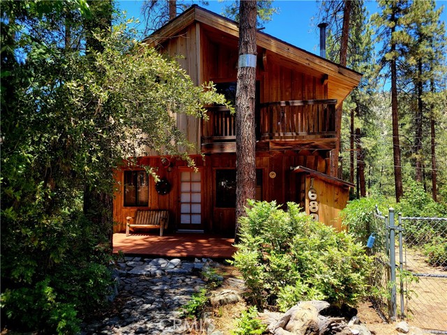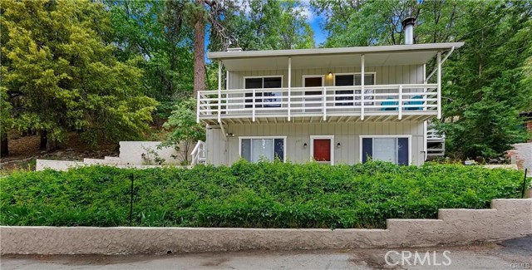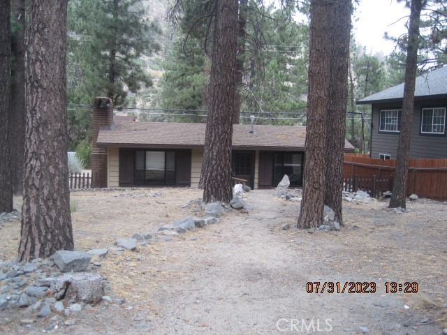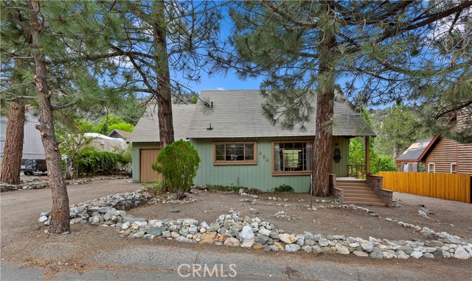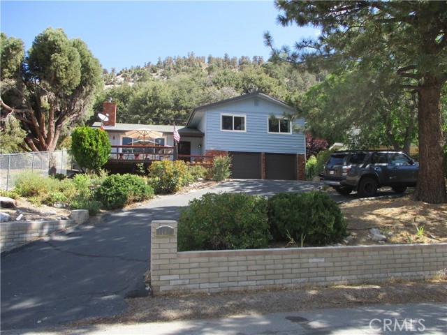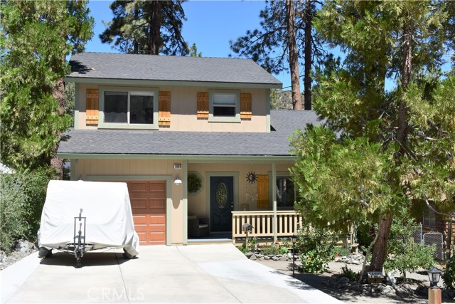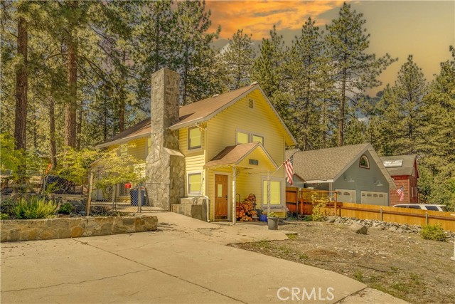1405 Oriole Road
Wrightwood, CA 92397
Sold
LOCATION LOCATION LOCATION!! LITERALLY JUST STEPS TO THE COUNTRY CLUB, THE HEART OF THE VILLAGE AND SMACK DAB IN THE HEART OF WRIGHTWOOD! Homes in this area don't come around very often!! Featuring 3 bedrooms, a full bathroom and over 1,000 square feet and a neat bonus area up top, this blast from the past charmer is one of Wrightwood's original homes and has stood the test of time!! CLEAN AS A WHISTLE AND READY TO MOVE RIGHT IN....FURNISHINGS CAN CONVEY!! KNOTTY PINE adorn the entire property, including the kitchen cabinets and bathroom. The living room offers a CLASSIC ROCK FIREPLACE WITH OPEN BEAM EFFECTS, BEAUTIFUL DOORS TO THE RELAXING COVERED FRONT PORCH & BACK YARD, and plenty of room to roam!! The kitchen is well equipped with FARM HOUSE SINK and NEW TILE FLOORING. Two Nice sized bedrooms with closets for the weekend sleep over or extended vacay...and bonus loft above for the grand kids or just extra storage! OUTSIDE...NATIVE LILACS are in full bloom on your nearly QUARTER ACRE 10,000 SQUARE FOOT LOT and the rock driveway lead to your twin garage, perfect for a workshop, flex space or even more storage. THE OUTDOOR AREA is to die for...with beautiful wood siding and native rock accents everywhere! Imagine being steps to the lake, downtown shops and restaurants in your vintage Mountain retreat....well imagine no more, it could be yours. Don't miss your opportunity to have it all in picturesque Wrightwood!!
PROPERTY INFORMATION
| MLS # | HD23086328 | Lot Size | 10,000 Sq. Ft. |
| HOA Fees | $0/Monthly | Property Type | Single Family Residence |
| Price | $ 399,000
Price Per SqFt: $ 368 |
DOM | 833 Days |
| Address | 1405 Oriole Road | Type | Residential |
| City | Wrightwood | Sq.Ft. | 1,085 Sq. Ft. |
| Postal Code | 92397 | Garage | 2 |
| County | San Bernardino | Year Built | 1926 |
| Bed / Bath | 3 / 1 | Parking | 8 |
| Built In | 1926 | Status | Closed |
| Sold Date | 2023-06-26 |
INTERIOR FEATURES
| Has Laundry | Yes |
| Laundry Information | In Garage |
| Has Fireplace | Yes |
| Fireplace Information | Living Room |
| Has Appliances | Yes |
| Kitchen Appliances | Gas Oven, Gas Range, Refrigerator |
| Kitchen Area | Country Kitchen |
| Has Heating | Yes |
| Heating Information | Floor Furnace |
| Room Information | Bonus Room, Main Floor Bedroom |
| Has Cooling | No |
| Cooling Information | None |
| Flooring Information | Carpet |
| InteriorFeatures Information | Beamed Ceilings |
| EntryLocation | 1 |
| Entry Level | 1 |
| Has Spa | No |
| SpaDescription | None |
| SecuritySafety | Carbon Monoxide Detector(s), Smoke Detector(s) |
| Bathroom Information | Shower in Tub |
| Main Level Bedrooms | 1 |
| Main Level Bathrooms | 1 |
EXTERIOR FEATURES
| Roof | Composition |
| Has Pool | No |
| Pool | None |
| Has Patio | Yes |
| Patio | Covered, Deck, Front Porch |
| Has Fence | No |
| Fencing | None |
WALKSCORE
MAP
MORTGAGE CALCULATOR
- Principal & Interest:
- Property Tax: $426
- Home Insurance:$119
- HOA Fees:$0
- Mortgage Insurance:
PRICE HISTORY
| Date | Event | Price |
| 06/26/2023 | Sold | $422,500 |
| 06/09/2023 | Pending | $399,000 |
| 05/18/2023 | Listed | $399,000 |

Topfind Realty
REALTOR®
(844)-333-8033
Questions? Contact today.
Interested in buying or selling a home similar to 1405 Oriole Road?
Wrightwood Similar Properties
Listing provided courtesy of Alicia Nelson, Country Life Realty. Based on information from California Regional Multiple Listing Service, Inc. as of #Date#. This information is for your personal, non-commercial use and may not be used for any purpose other than to identify prospective properties you may be interested in purchasing. Display of MLS data is usually deemed reliable but is NOT guaranteed accurate by the MLS. Buyers are responsible for verifying the accuracy of all information and should investigate the data themselves or retain appropriate professionals. Information from sources other than the Listing Agent may have been included in the MLS data. Unless otherwise specified in writing, Broker/Agent has not and will not verify any information obtained from other sources. The Broker/Agent providing the information contained herein may or may not have been the Listing and/or Selling Agent.
