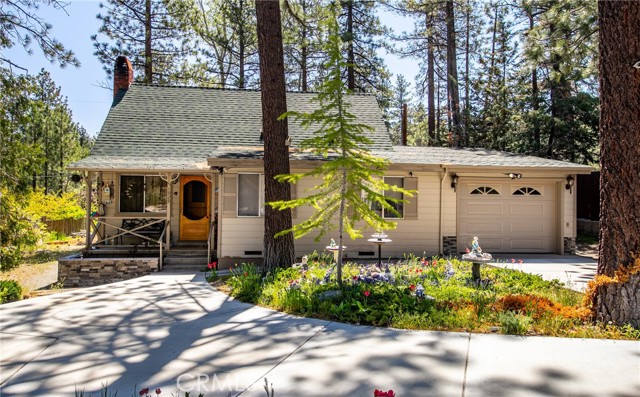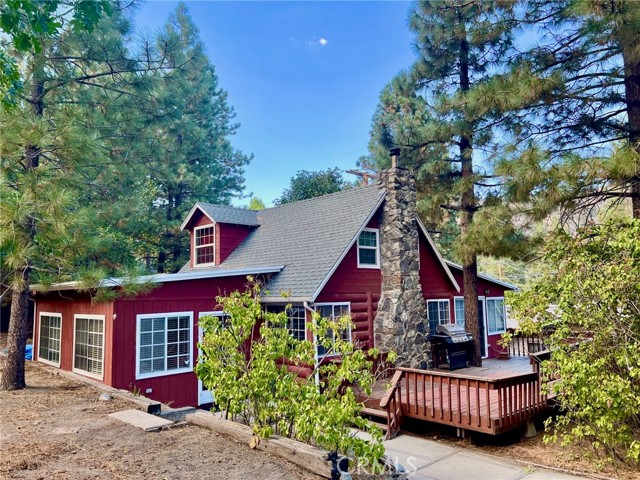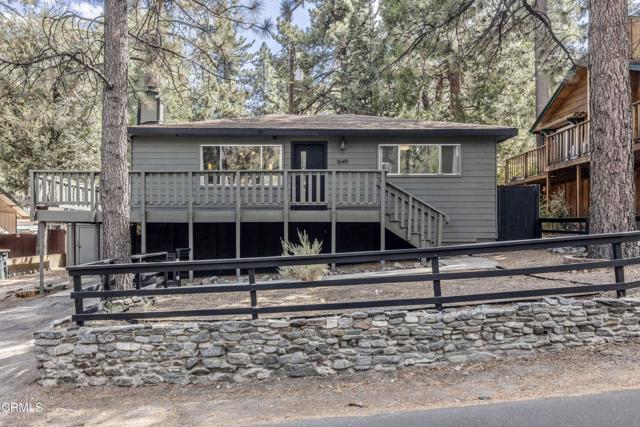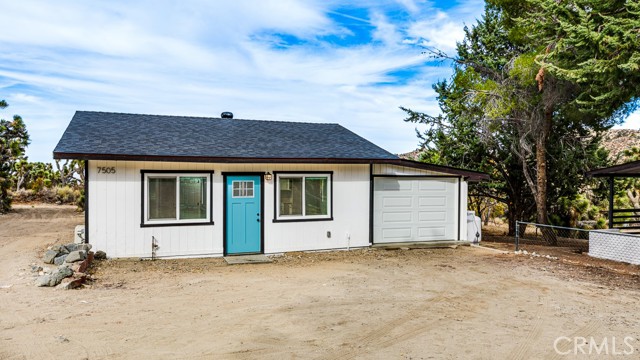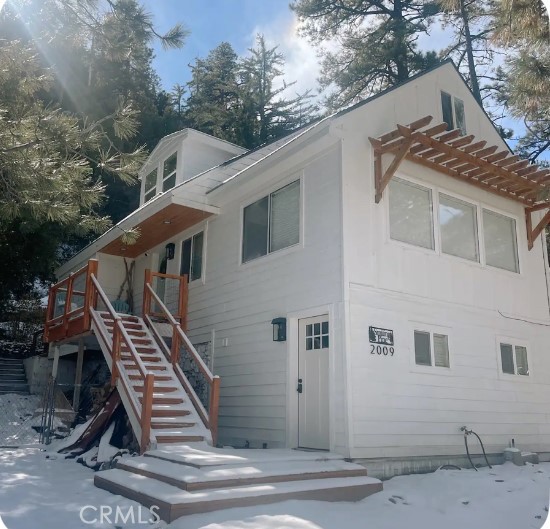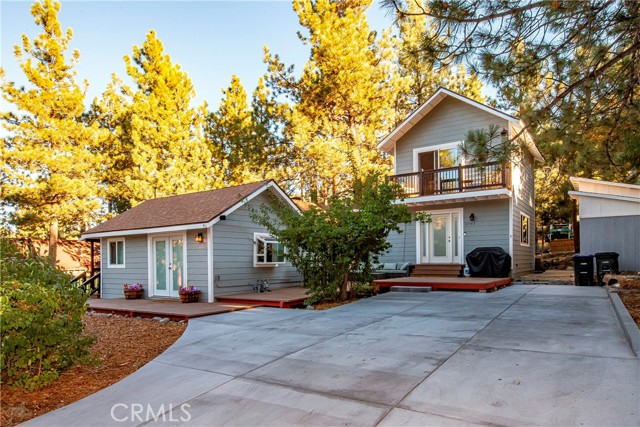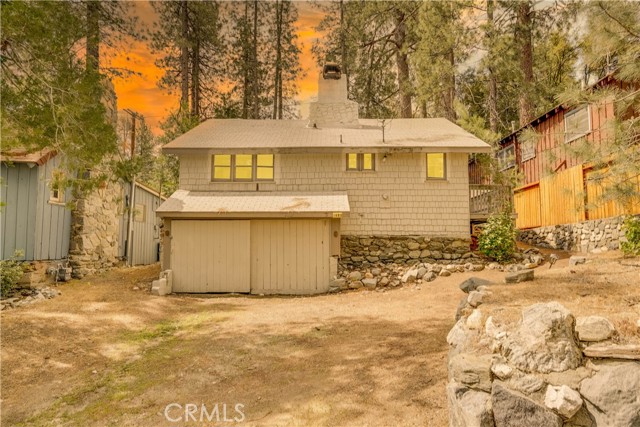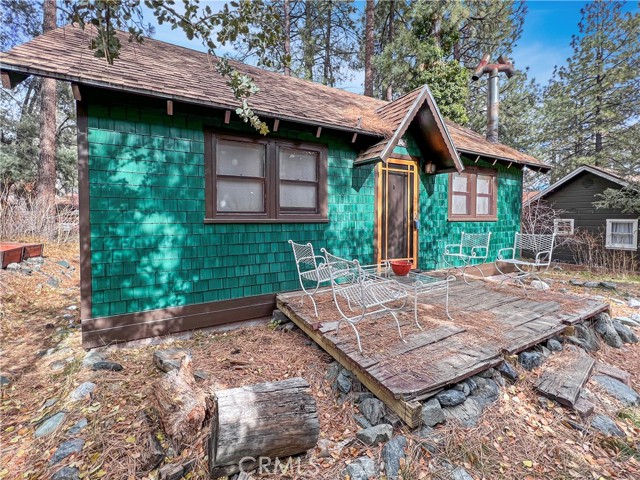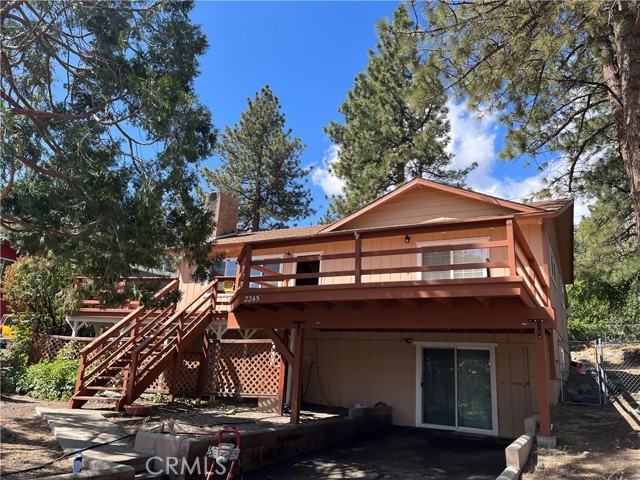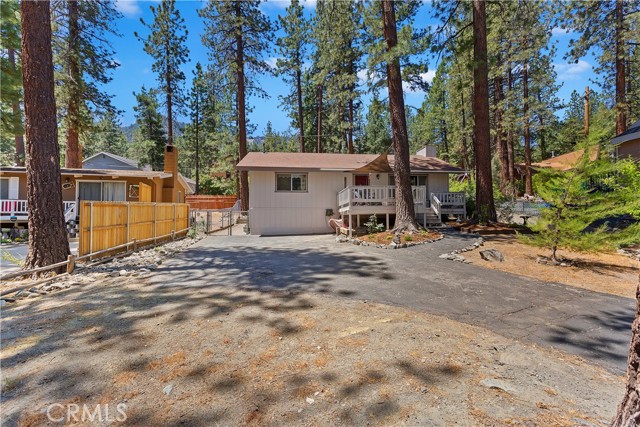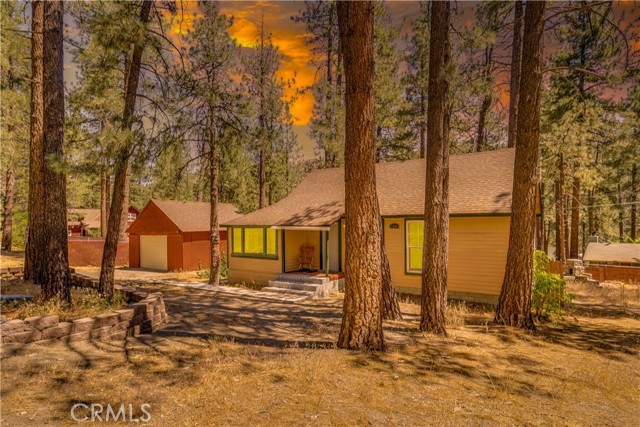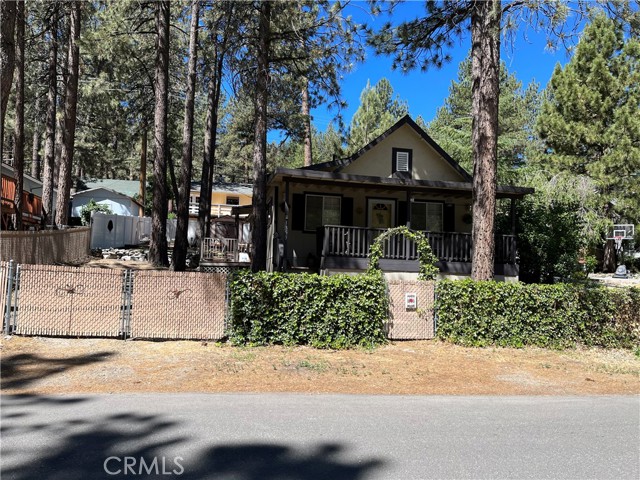1929 Twin Lakes Road
Wrightwood, CA 92397
Sold
Back on the Market!! Honey Stop The Car!! Did we just find the perfect home in beautiful Wrightwood?! Well yes you did!! Welcome to 1929 Twin Lakes Road which is a short distance from the main highway and a 30 minute drive from San Bernardino. This charming mountain home offers 3 bedrooms and 2 bathrooms. One bedroom is downstairs and is directly across the hallway from one of the bathrooms. The spacious living room has a wood burning fireplace and opens to the kitchen which has been upgraded with stone counter tops and a breakfast bar Downstairs also offers a Separate Dining Area and Den and a full bathroom. Upstairs you will find two large bedrooms and plenty of storage space. The backyard offers breath taking views of the tall pine trees from the spacious deck that is off of the Living Room Slider. The backyard includes a 1/2 Basketball Court and mature fruit trees. When you pull up to this home you will notice the natural landscape with flower beds that surround the circular driveway and the attached one car garage. Behind the garage is a large workshop which can become a play room that is next to the Laundry Area. Home will need some finishing touches and the owner will consider leaving all the furniture and supplies. Easy drive from the 138 to Hwy 2 and no twisty roads for this route to your new home. Lets make an appointment to see this home and when you do, I hope to see you in Escrow.
PROPERTY INFORMATION
| MLS # | IV23080783 | Lot Size | 7,500 Sq. Ft. |
| HOA Fees | $0/Monthly | Property Type | Single Family Residence |
| Price | $ 379,900
Price Per SqFt: $ 284 |
DOM | 855 Days |
| Address | 1929 Twin Lakes Road | Type | Residential |
| City | Wrightwood | Sq.Ft. | 1,336 Sq. Ft. |
| Postal Code | 92397 | Garage | 1 |
| County | San Bernardino | Year Built | 1959 |
| Bed / Bath | 3 / 2 | Parking | 5 |
| Built In | 1959 | Status | Closed |
| Sold Date | 2023-09-18 |
INTERIOR FEATURES
| Has Laundry | Yes |
| Laundry Information | Individual Room |
| Has Fireplace | Yes |
| Fireplace Information | Living Room |
| Has Appliances | Yes |
| Kitchen Appliances | Gas Range |
| Kitchen Information | Stone Counters |
| Kitchen Area | Separated |
| Has Heating | Yes |
| Heating Information | Floor Furnace, Wall Furnace |
| Room Information | Den, Family Room, Main Floor Bedroom |
| Has Cooling | No |
| Cooling Information | None |
| Flooring Information | Carpet, Vinyl |
| EntryLocation | Steps |
| Entry Level | 4 |
| Has Spa | No |
| SpaDescription | None |
| Bathroom Information | Shower in Tub |
| Main Level Bedrooms | 1 |
| Main Level Bathrooms | 2 |
EXTERIOR FEATURES
| FoundationDetails | Raised |
| Roof | Composition |
| Has Pool | No |
| Pool | None |
| Has Patio | Yes |
| Patio | Deck, Front Porch |
| Has Fence | Yes |
| Fencing | Wood |
WALKSCORE
MAP
MORTGAGE CALCULATOR
- Principal & Interest:
- Property Tax: $405
- Home Insurance:$119
- HOA Fees:$0
- Mortgage Insurance:
PRICE HISTORY
| Date | Event | Price |
| 07/05/2023 | Active | $379,900 |
| 06/29/2023 | Pending | $379,900 |
| 06/26/2023 | Active | $379,900 |
| 05/12/2023 | Listed | $379,900 |

Topfind Realty
REALTOR®
(844)-333-8033
Questions? Contact today.
Interested in buying or selling a home similar to 1929 Twin Lakes Road?
Wrightwood Similar Properties
Listing provided courtesy of KENNETH ADKINS, CENTURY 21 LOIS LAUER REALTY. Based on information from California Regional Multiple Listing Service, Inc. as of #Date#. This information is for your personal, non-commercial use and may not be used for any purpose other than to identify prospective properties you may be interested in purchasing. Display of MLS data is usually deemed reliable but is NOT guaranteed accurate by the MLS. Buyers are responsible for verifying the accuracy of all information and should investigate the data themselves or retain appropriate professionals. Information from sources other than the Listing Agent may have been included in the MLS data. Unless otherwise specified in writing, Broker/Agent has not and will not verify any information obtained from other sources. The Broker/Agent providing the information contained herein may or may not have been the Listing and/or Selling Agent.
