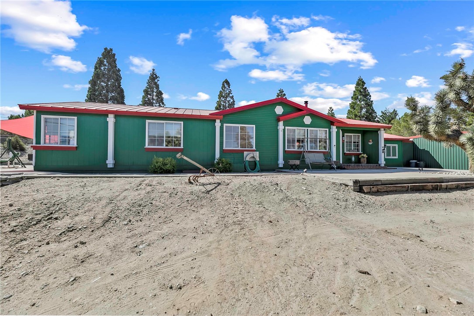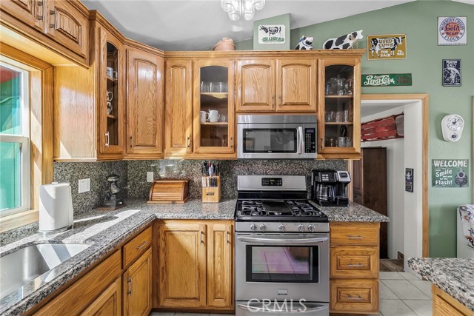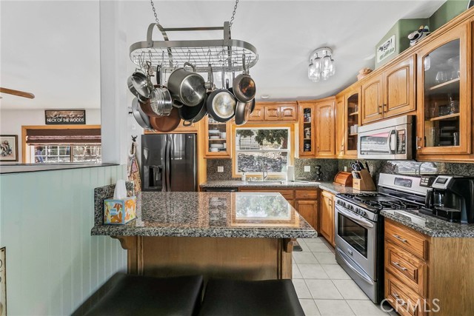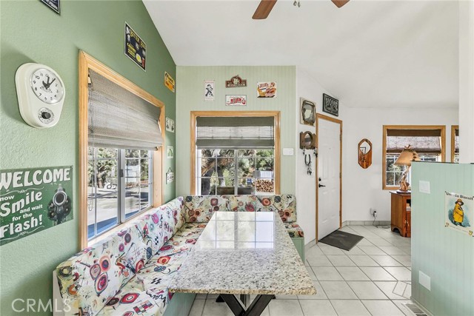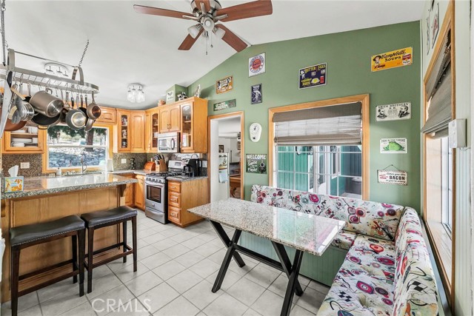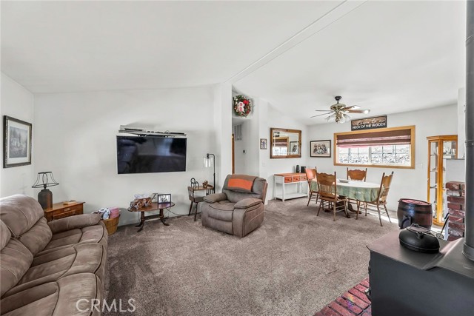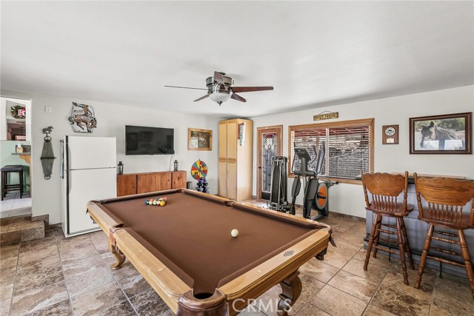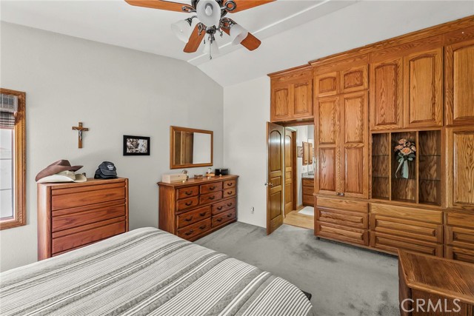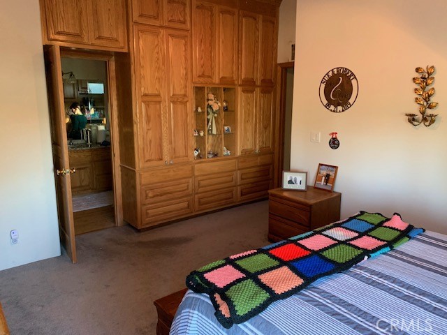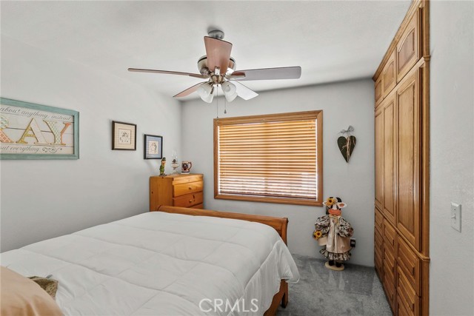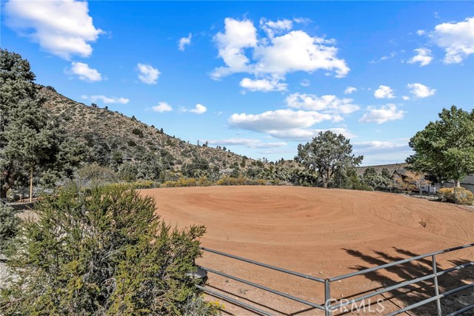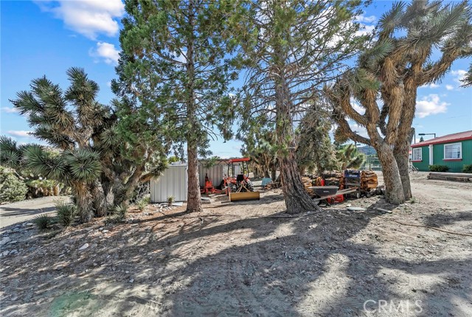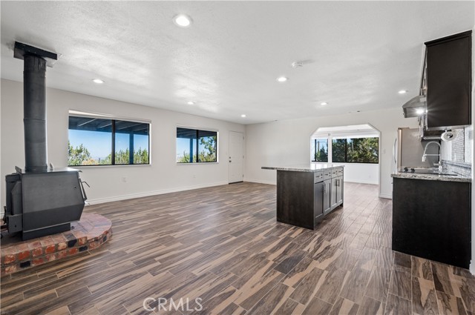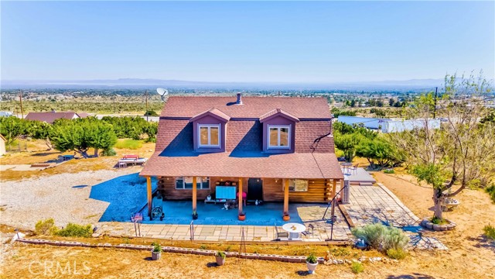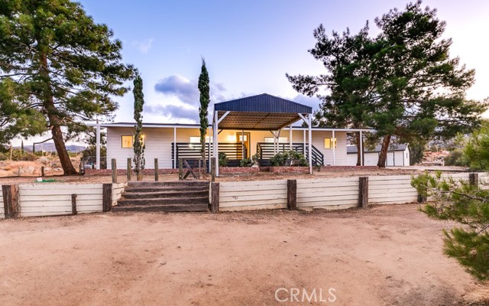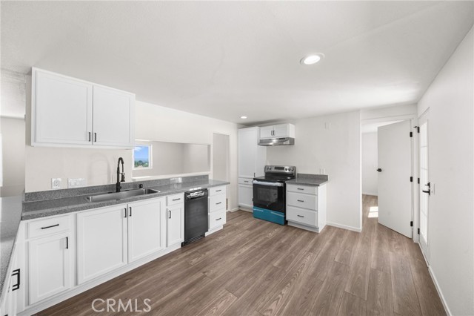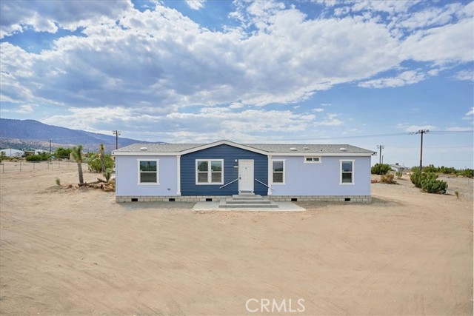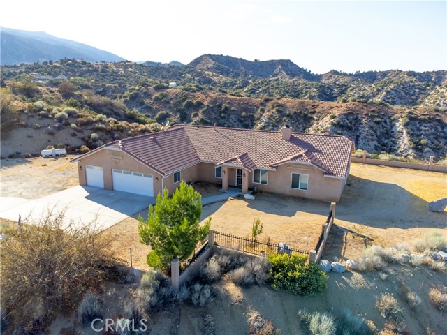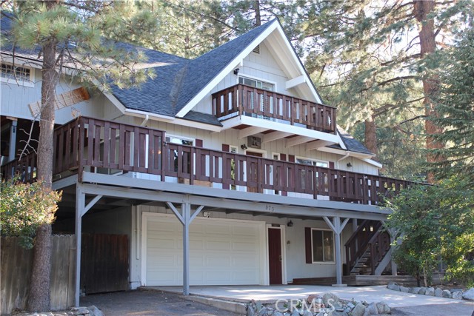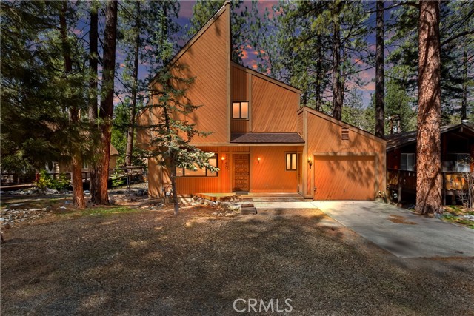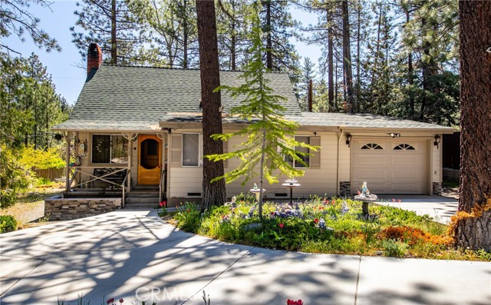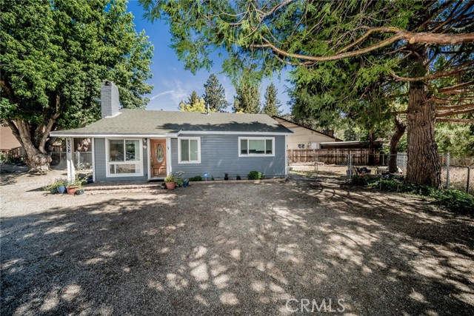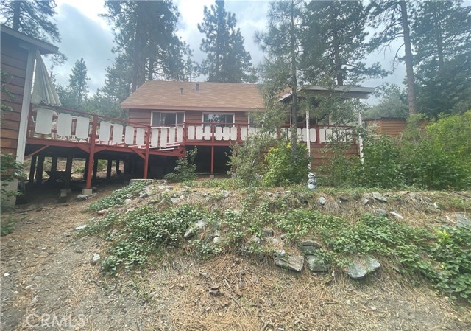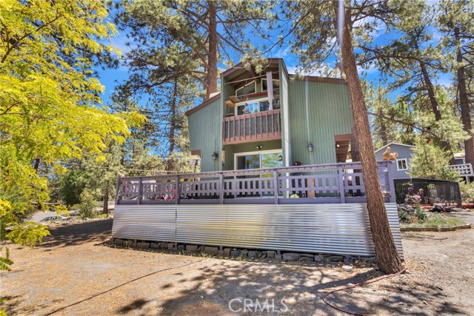2184 Oak Springs Valley Road
Wrightwood, CA 92372
Sold
2184 Oak Springs Valley Road
Wrightwood, CA 92372
Sold
Wrightwood Incredible Move In Ready Corner Lot Privacy Single Story Estate with Views on Over an Acre Private Retreat-Formal Entry, Open Floor Plan, Bright and Airy-Regulation Sized Lighted Tennis Court, Pickleball & Basketball Court, Horse Barn, 90 Feet in Diameter Horse Arena, Riding Trails. Perfect for Huge Parties-Three Bedrooms and Two Full Baths For 1440 Square Feet plus a 400' Bonus Room-Huge Attached 24 x 30 Oversized 2 Car Garage Wired For 120/240 with LED Shop Lights-Additional 12 x 30 Custom 2 car Covered Parking For Large RV or Other Toys-Remolded Chefs Kitchen Opens to a Built in Breakfast Eating Area, Large Window for Natural Light, Dining Area, and Living Room with Double Door Refrigerator, Built in Microwave, Stainless Steel Appliances, Tile Floors, Custom Granite Island w/Storage, Custom Cupboard & Granite Counter Space-Living Room With Large Windows, Custom Window Treatments, Tiled Flooring, Cathedral Ceilings, Heat Stove which Heats Entire House For Low Heating Bills-The Master Bedroom Features Cathedral Ceilings, His & Hers Large Oak Walk in Closets are Oak with Cedar Panels Inside. Closets Fully Professionally Designed and Extensive Oak Custom Cabinetry Inside-Bedroom Has a Ceiling Fan, Custom Window Treatments, Large Windows-Additional two Bedrooms are Large with Upgraded Windows & Window Treatments, Ceiling Fans, Custom Cabinetry, Large Closest and Room for Storage-Master Upgraded bathroom has a Deep Soaking Tub, Separate Upgraded Glass Enclosed Tiled Shower, Upgraded Granite Custom Wood Vanity, Custom Flooring, Custom Lighting and Lots of Linen Storage Space-Additional Bathroom has a Newer tiled Shower, Granite Vanity, Custom Flooring and Custom Lighting-Separate Inside Laundry Room with Room for Side By Side Washer/Dryer, Custom Wood Storage, Tiled Flooring and Window for Light-Owned Soft Water System, All Interior Custom Cabinetry and Inside Trim are Oak Throughout the Entire House Including Doors and Windows-The house Newer Central Air & Heat, City Water, Two RV Parking Areas with Special Electrical Power-Front & Back Patios-Drip Watering System-New Paint 2023, New Roof 2021-3 Additional Sheds, Feed Barn, Wash Rack and Tie Up Bar. Horse Barns have electricity ana Water-Dozens of Mature Trees on Drip System-Large Circular Driveway for Easy Access to RV's, Work Trucks or other Adult Toys-Access to Property is on Paved Roads and Plowed in Winter. Minutes to Downtown Wrightwood & Shopping and Entertainment-Near Ski & Snow Play Areas
PROPERTY INFORMATION
| MLS # | SR23191650 | Lot Size | 56,192 Sq. Ft. |
| HOA Fees | $0/Monthly | Property Type | Manufactured On Land |
| Price | $ 434,950
Price Per SqFt: $ 302 |
DOM | 633 Days |
| Address | 2184 Oak Springs Valley Road | Type | Residential |
| City | Wrightwood | Sq.Ft. | 1,440 Sq. Ft. |
| Postal Code | 92372 | Garage | 2 |
| County | San Bernardino | Year Built | 1990 |
| Bed / Bath | 3 / 2 | Parking | 22 |
| Built In | 1990 | Status | Closed |
| Sold Date | 2023-11-30 |
INTERIOR FEATURES
| Has Laundry | Yes |
| Laundry Information | Individual Room, Inside, Washer Hookup |
| Has Fireplace | Yes |
| Fireplace Information | Living Room, Wood Burning, Free Standing |
| Has Appliances | Yes |
| Kitchen Appliances | Dishwasher, Free-Standing Range, Ice Maker, Microwave, Propane Oven, Propane Range, Propane Water Heater, Water Heater Central, Water Line to Refrigerator, Water Softener |
| Kitchen Information | Granite Counters, Kitchen Island, Kitchen Open to Family Room, Pots & Pan Drawers, Remodeled Kitchen, Self-closing drawers |
| Kitchen Area | Breakfast Counter / Bar, Breakfast Nook, Dining Ell, In Kitchen, In Living Room, Separated, Country Kitchen |
| Has Heating | Yes |
| Heating Information | Forced Air, Propane, Wood Stove |
| Room Information | All Bedrooms Down, Entry, Formal Entry, Galley Kitchen, Kitchen, Laundry, Living Room, Main Floor Bedroom, Main Floor Primary Bedroom, Primary Bathroom, Primary Bedroom, Walk-In Closet |
| Has Cooling | Yes |
| Cooling Information | Central Air, Electric |
| Flooring Information | Carpet, Tile, Wood |
| InteriorFeatures Information | Beamed Ceilings, Ceiling Fan(s), Granite Counters, Open Floorplan, Pantry, Recessed Lighting, Storage |
| EntryLocation | 1 |
| Entry Level | 1 |
| Has Spa | No |
| SpaDescription | None |
| SecuritySafety | Smoke Detector(s) |
| Bathroom Information | Bathtub, Shower, Shower in Tub, Closet in bathroom, Granite Counters, Linen Closet/Storage, Main Floor Full Bath, Remodeled, Separate tub and shower, Upgraded, Walk-in shower |
| Main Level Bedrooms | 3 |
| Main Level Bathrooms | 2 |
EXTERIOR FEATURES
| ExteriorFeatures | Lighting, Stable |
| FoundationDetails | Permanent |
| Roof | Composition, Shingle |
| Has Pool | No |
| Pool | None |
| Has Patio | Yes |
| Patio | Patio, Front Porch, Rear Porch, Slab |
| Has Fence | Yes |
| Fencing | Chain Link, Cross Fenced, Excellent Condition |
| Has Sprinklers | Yes |
WALKSCORE
MAP
MORTGAGE CALCULATOR
- Principal & Interest:
- Property Tax: $464
- Home Insurance:$119
- HOA Fees:$0
- Mortgage Insurance:
PRICE HISTORY
| Date | Event | Price |
| 11/30/2023 | Sold | $435,000 |
| 10/23/2023 | Pending | $434,950 |
| 10/13/2023 | Sold | $434,950 |

Topfind Realty
REALTOR®
(844)-333-8033
Questions? Contact today.
Interested in buying or selling a home similar to 2184 Oak Springs Valley Road?
Wrightwood Similar Properties
Listing provided courtesy of Samuel Heller, Realty World Legends of Santa Clarita Valley Inc.. Based on information from California Regional Multiple Listing Service, Inc. as of #Date#. This information is for your personal, non-commercial use and may not be used for any purpose other than to identify prospective properties you may be interested in purchasing. Display of MLS data is usually deemed reliable but is NOT guaranteed accurate by the MLS. Buyers are responsible for verifying the accuracy of all information and should investigate the data themselves or retain appropriate professionals. Information from sources other than the Listing Agent may have been included in the MLS data. Unless otherwise specified in writing, Broker/Agent has not and will not verify any information obtained from other sources. The Broker/Agent providing the information contained herein may or may not have been the Listing and/or Selling Agent.
