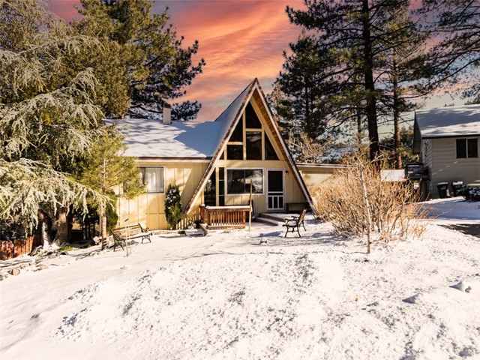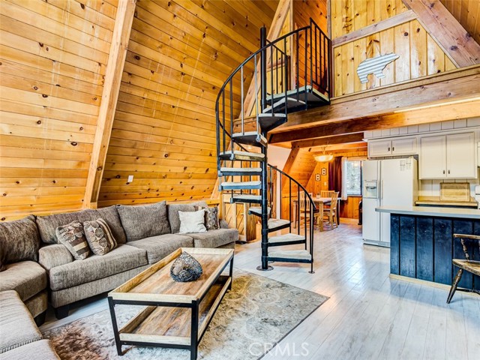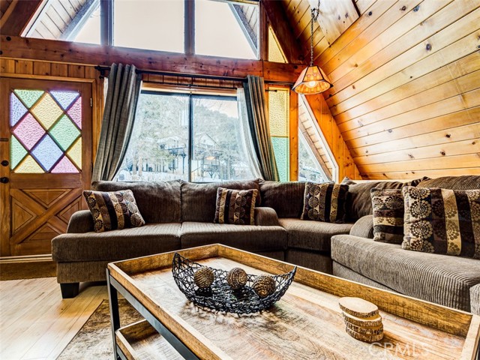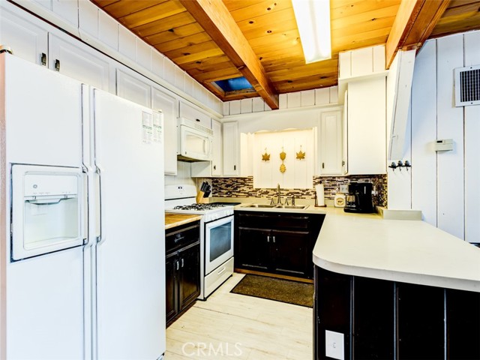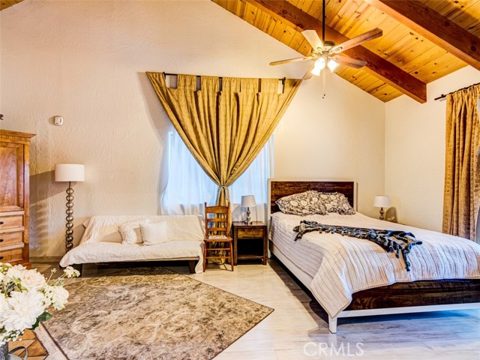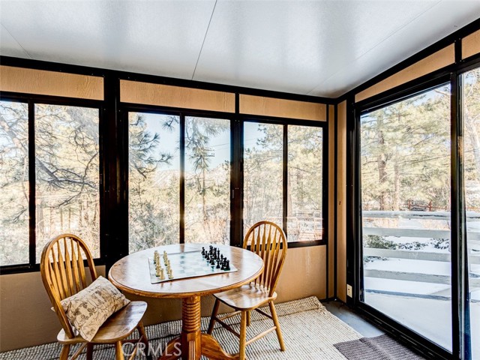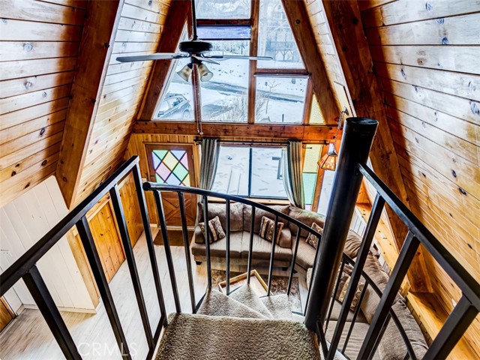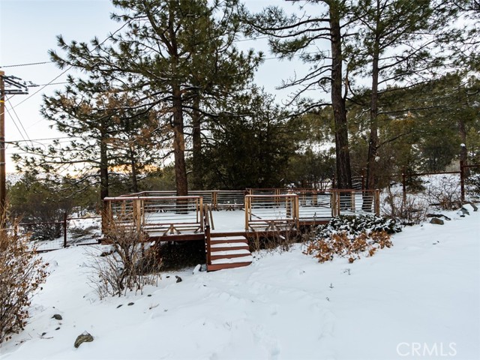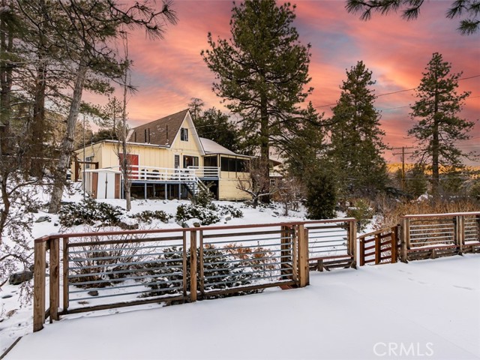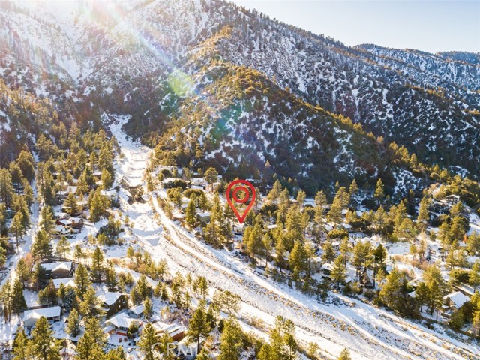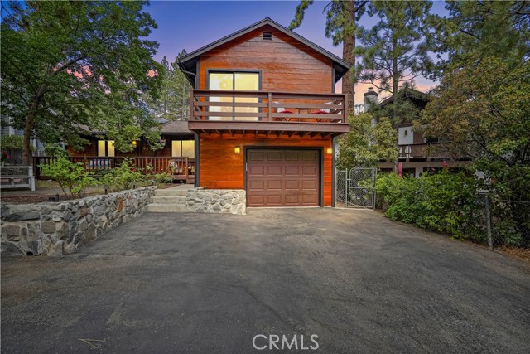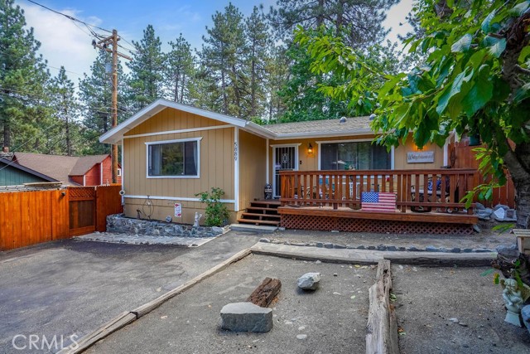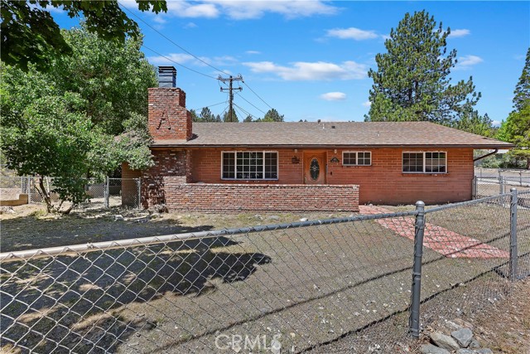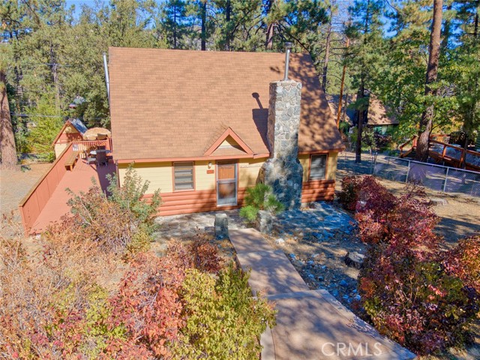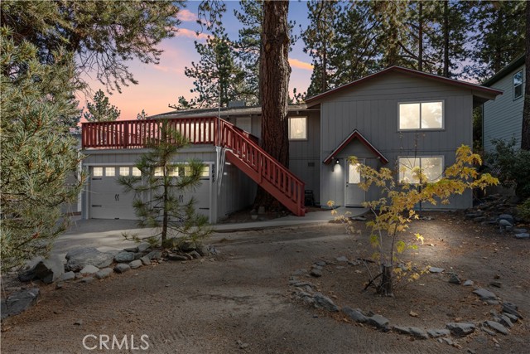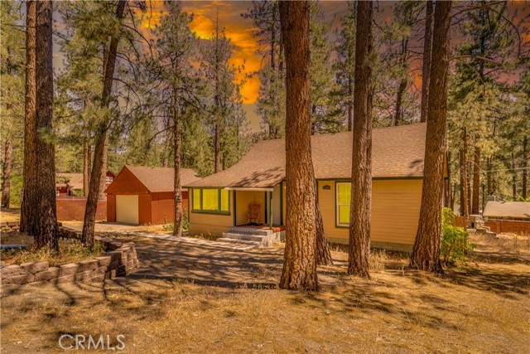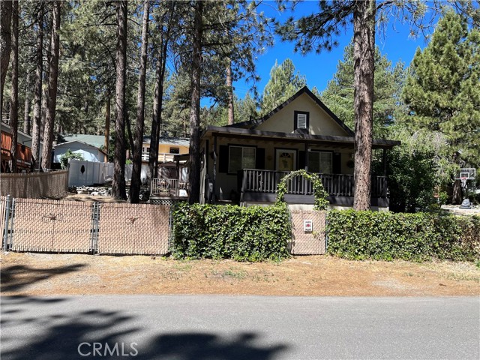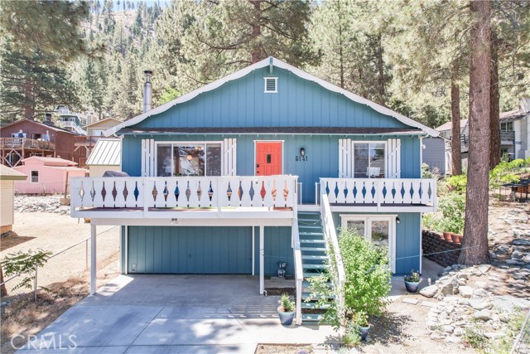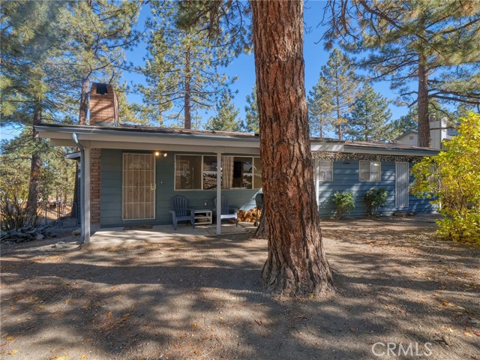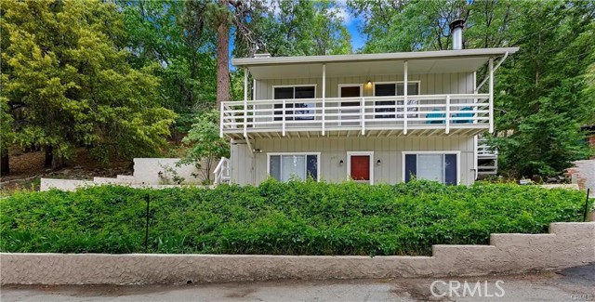5220 Desert View Drive
Wrightwood, CA 92397
Sold
5220 Desert View Drive
Wrightwood, CA 92397
Sold
Classic A-frame with a fresh balance of modern fare and rustic charm on large lot. Home is turn-key with gorgeous views of the mountain ridge from both the front and backyard. Vaulted living room ceilings, with tons of natural light. Wood-burning fireplace and private sun-room off of the primary-suite where you can enjoy your coffee in the morning as you look out to the beautiful mountain skyline. Underneath the home there is also a basement/potential value-add opportunity that could be converted into a game room or wine cellar. Home also has not one, but two decks to take in the fresh mountain air, including a second 580 square foot redwood entertainment deck. Backyard is fully fenced-in and very private (no neighbors directly behind the home). Home is also level-entry which is rare in the mountains and has a large driveway + designated parking garage, where the washer and dryer are also located. Gorgeous trees and flowers during the summer. This home is simply special. There is nothing on market with the sophistication and charm this home features and at this price-point. LA (1.5 hrs) San Diego (2 hrs). 7 minutes from town, 15 mins from Ski Resort Mountain High.
PROPERTY INFORMATION
| MLS # | EV22258238 | Lot Size | 9,664 Sq. Ft. |
| HOA Fees | $0/Monthly | Property Type | Single Family Residence |
| Price | $ 475,000
Price Per SqFt: $ 389 |
DOM | 964 Days |
| Address | 5220 Desert View Drive | Type | Residential |
| City | Wrightwood | Sq.Ft. | 1,221 Sq. Ft. |
| Postal Code | 92397 | Garage | 1 |
| County | San Bernardino | Year Built | 1970 |
| Bed / Bath | 2 / 1.5 | Parking | 5 |
| Built In | 1970 | Status | Closed |
| Sold Date | 2023-02-02 |
INTERIOR FEATURES
| Has Laundry | Yes |
| Laundry Information | In Garage |
| Has Fireplace | Yes |
| Fireplace Information | Primary Bedroom, Wood Burning |
| Has Appliances | Yes |
| Kitchen Appliances | Dishwasher, Gas Oven, Gas Range, Refrigerator, Water Softener |
| Kitchen Information | Kitchen Open to Family Room |
| Kitchen Area | Breakfast Nook, Dining Room |
| Has Heating | Yes |
| Heating Information | Fireplace(s), Forced Air, Natural Gas |
| Room Information | Basement, Living Room, Loft, Primary Suite, Sun, Walk-In Closet |
| Has Cooling | No |
| Cooling Information | None |
| Flooring Information | Laminate |
| InteriorFeatures Information | Balcony, Ceiling Fan(s), High Ceilings, Open Floorplan |
| WindowFeatures | Insulated Windows, Skylight(s), Stained Glass |
| Bathroom Information | Bathtub, Shower, Separate tub and shower, Vanity area |
| Main Level Bedrooms | 1 |
| Main Level Bathrooms | 2 |
EXTERIOR FEATURES
| FoundationDetails | Stone |
| Has Pool | No |
| Pool | None |
| Has Patio | Yes |
| Patio | Deck |
| Has Fence | Yes |
| Fencing | Excellent Condition |
WALKSCORE
MAP
MORTGAGE CALCULATOR
- Principal & Interest:
- Property Tax: $507
- Home Insurance:$119
- HOA Fees:$0
- Mortgage Insurance:
PRICE HISTORY
| Date | Event | Price |
| 02/02/2023 | Sold | $440,000 |
| 01/12/2023 | Pending | $475,000 |
| 12/26/2022 | Listed | $475,000 |

Topfind Realty
REALTOR®
(844)-333-8033
Questions? Contact today.
Interested in buying or selling a home similar to 5220 Desert View Drive?
Wrightwood Similar Properties
Listing provided courtesy of DANIEL CALDERON, EXP REALTY OF CALIFORNIA INC.. Based on information from California Regional Multiple Listing Service, Inc. as of #Date#. This information is for your personal, non-commercial use and may not be used for any purpose other than to identify prospective properties you may be interested in purchasing. Display of MLS data is usually deemed reliable but is NOT guaranteed accurate by the MLS. Buyers are responsible for verifying the accuracy of all information and should investigate the data themselves or retain appropriate professionals. Information from sources other than the Listing Agent may have been included in the MLS data. Unless otherwise specified in writing, Broker/Agent has not and will not verify any information obtained from other sources. The Broker/Agent providing the information contained herein may or may not have been the Listing and/or Selling Agent.
