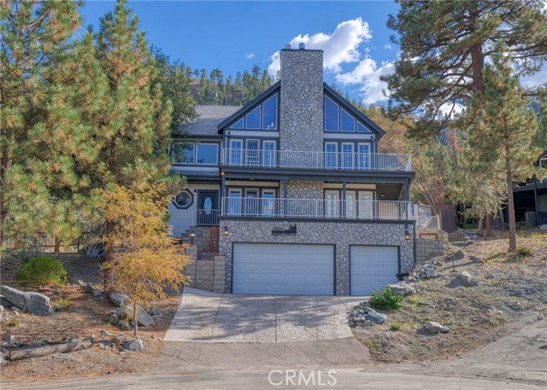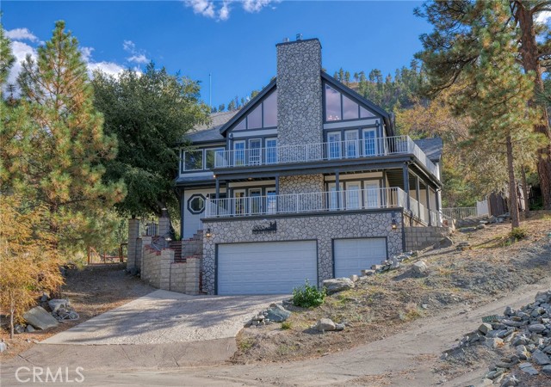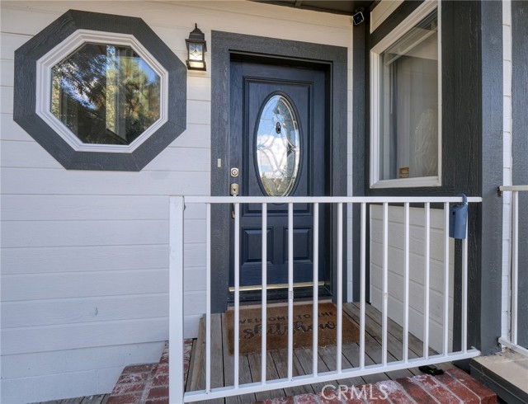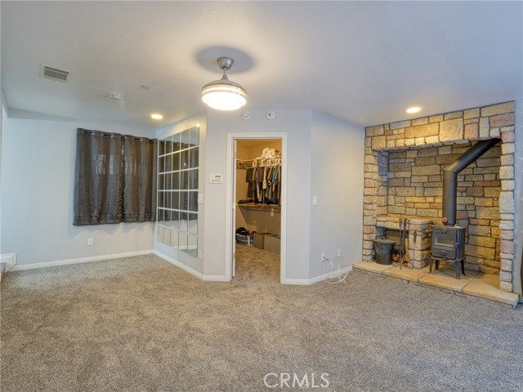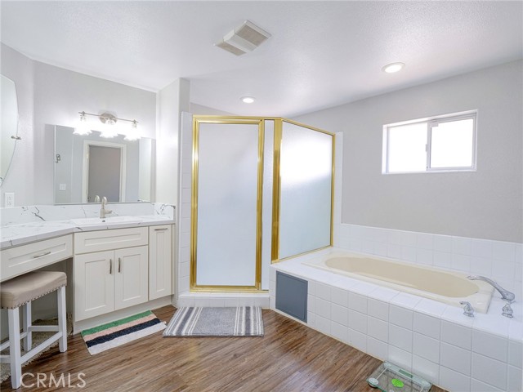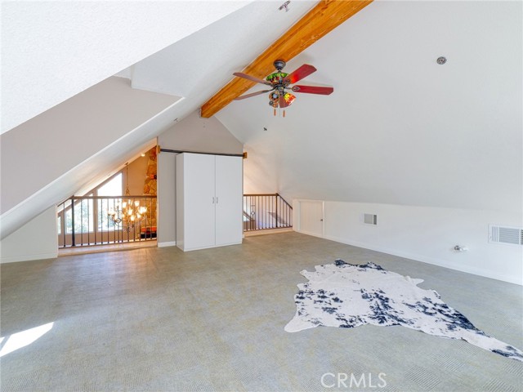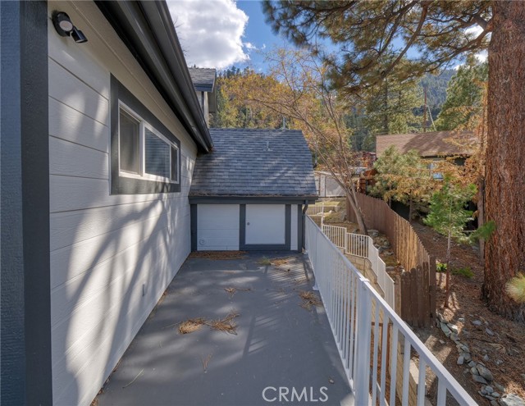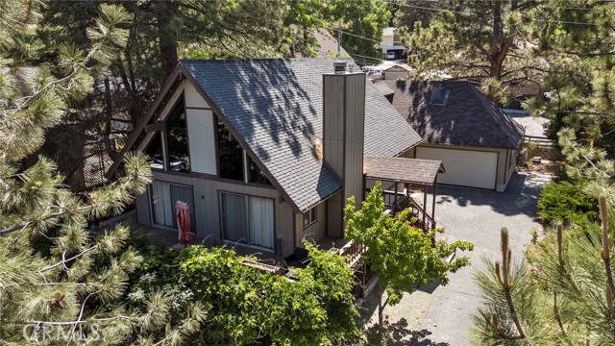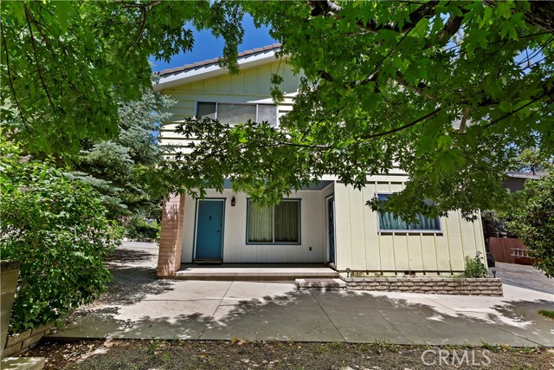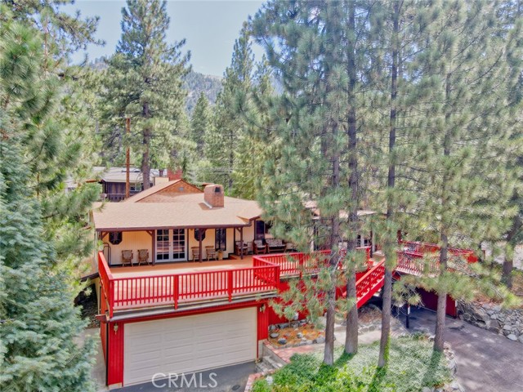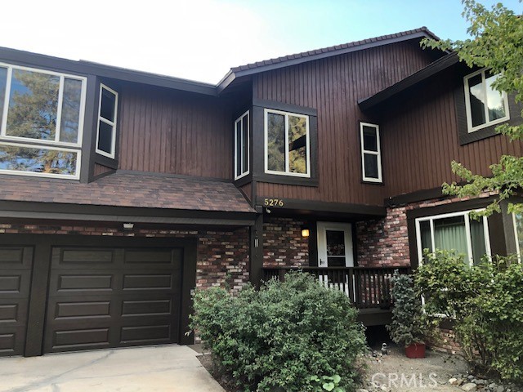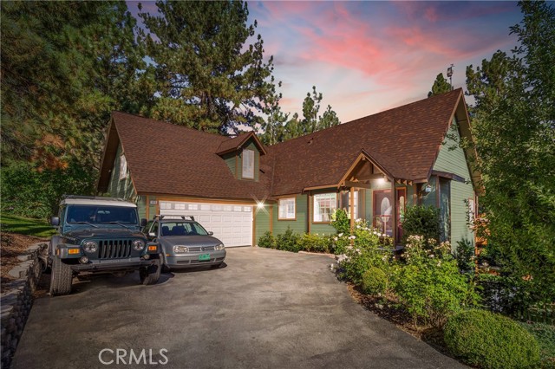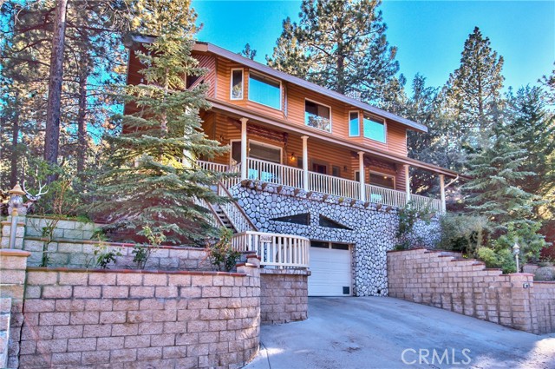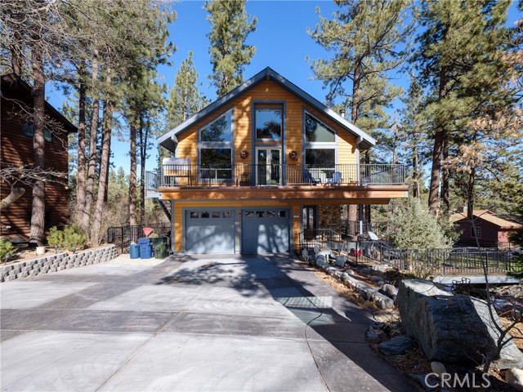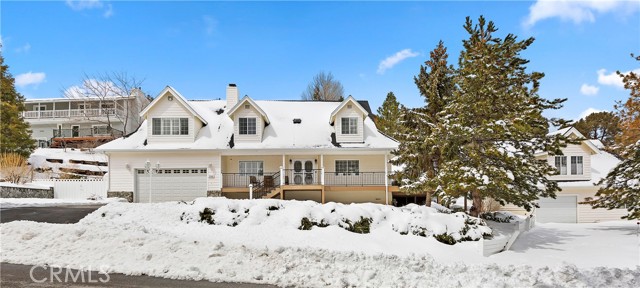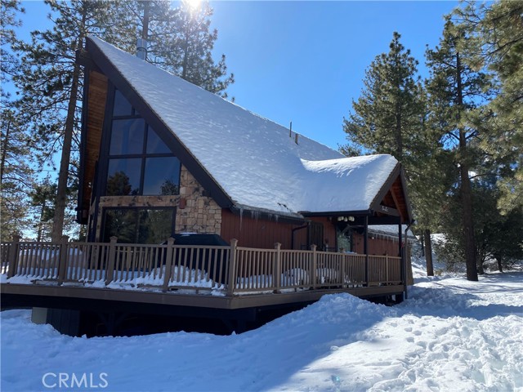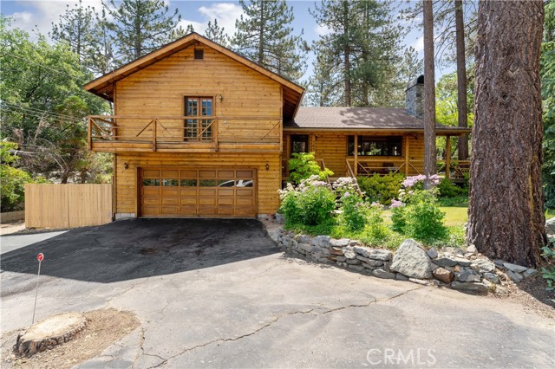5260 Desert View Lane
Wrightwood, CA 92397
Sold
5260 Desert View Lane
Wrightwood, CA 92397
Sold
This stunning 3 bedroom 2.5 bath home is nestled at the bottom of a cul-de-sac with incredible mountain views throughout and is only minutes from Mountain High Ski Resort and the charming town of Wrightwood. The well-placed windows throughout the home make you feel like you're living in a luxury tree house. The owners have completely taken pride of ownership and remodeled the home from top to bottom. Starting with redesigning the kitchen to showcase a 7' island, custom white cabinetry with soft close drawers, gorgeous white and grey swirled Quartz counter tops, all new stainless-steel GE Cafe Wifi kitchen appliances, and plantation shutters throughout. All three bedrooms are on the main floor with laundry room and additional storage rooms. All bedrooms have new carpet. The owner's suite features a wood burning stove, a walk-in closet in addition to a 4x8' walk-in safe, and a walk out deck to relax and enjoy the fresh air and incredible mountain views. Owner's bathroom has new white cabinetry and Quartz countertops, with separate oversized shower and bathtub. Take a walk with views up the completely rebuilt staircase with custom wrought iron spindles and wood trim to the second floor of the home where you'll find the kitchen, living room, and formal dining room. The formal dining room boasts approx. 20' ceilings, wood burning stove, beautiful windows to capture mountain views, and a walk out deck. You can access the loft from the living room that is perfect for a home office, gym, or even playroom! Off the living room you'll find an incredible, spacious low maintenance Trex Deck for entertaining. The interior and exterior were painted in 2020, 4 car garage has Epoxy floors in 2020, whole house water softener including RO water in kitchen at sink in 2021, a new 50-gallon water heater in 12/2019, a new septic tank installed 10/2019, and a brand-new low maintenance Trex deck off living room completed September of 2021! This Mountain home has two central heating and air systems and a nest thermostat upstairs. Tons of storage throughout, including a large shed in the backyard, and an enclosed storage in the garage. Home has an in-home sprinkler system, and an alarm system. Some lucky family is going to enjoy this beautiful mountain home. Home comes with a beautiful custom-made dining table that seats 14 people.
PROPERTY INFORMATION
| MLS # | HD22212231 | Lot Size | 10,722 Sq. Ft. |
| HOA Fees | $0/Monthly | Property Type | Single Family Residence |
| Price | $ 775,000
Price Per SqFt: $ 241 |
DOM | 1004 Days |
| Address | 5260 Desert View Lane | Type | Residential |
| City | Wrightwood | Sq.Ft. | 3,217 Sq. Ft. |
| Postal Code | 92397 | Garage | 4 |
| County | San Bernardino | Year Built | 2003 |
| Bed / Bath | 3 / 2.5 | Parking | 4 |
| Built In | 2003 | Status | Closed |
| Sold Date | 2022-12-15 |
INTERIOR FEATURES
| Has Laundry | Yes |
| Laundry Information | Dryer Included, Gas Dryer Hookup, Individual Room, Washer Hookup, Washer Included |
| Has Fireplace | Yes |
| Fireplace Information | Family Room, Kitchen, Primary Bedroom |
| Has Appliances | Yes |
| Kitchen Appliances | Dishwasher, Double Oven, Disposal, Gas Oven, Gas Cooktop, Gas Water Heater, Ice Maker, Microwave, Refrigerator, Trash Compactor, Water Line to Refrigerator, Water Softener |
| Kitchen Information | Built-in Trash/Recycling, Kitchen Island, Quartz Counters, Remodeled Kitchen, Self-closing cabinet doors |
| Kitchen Area | Family Kitchen, Dining Room, In Kitchen |
| Has Heating | Yes |
| Heating Information | Central |
| Room Information | All Bedrooms Down, Kitchen, Laundry, Living Room, Loft, Main Floor Bedroom, Main Floor Primary Bedroom, Primary Bathroom, Primary Bedroom, Primary Suite, Walk-In Closet |
| Has Cooling | Yes |
| Cooling Information | Central Air |
| Flooring Information | Carpet, Laminate, Vinyl, Wood |
| InteriorFeatures Information | 2 Staircases, Cathedral Ceiling(s), Ceiling Fan(s), High Ceilings, Open Floorplan, Pantry, Quartz Counters, Recessed Lighting, Storage |
| DoorFeatures | French Doors, Mirror Closet Door(s) |
| EntryLocation | 2nd.floor |
| Has Spa | No |
| SpaDescription | None |
| WindowFeatures | Blinds, Double Pane Windows |
| SecuritySafety | Carbon Monoxide Detector(s), Fire Sprinkler System, Smoke Detector(s), Wired for Alarm System |
| Bathroom Information | Bathtub, Shower, Double sinks in bath(s), Double Sinks in Primary Bath, Exhaust fan(s), Main Floor Full Bath, Quartz Counters, Separate tub and shower, Walk-in shower |
| Main Level Bedrooms | 3 |
| Main Level Bathrooms | 2 |
EXTERIOR FEATURES
| ExteriorFeatures | Rain Gutters |
| Has Pool | No |
| Pool | None |
| Has Patio | Yes |
| Patio | Deck, Front Porch |
| Has Fence | Yes |
| Fencing | Chain Link, Wood |
| Has Sprinklers | Yes |
WALKSCORE
MAP
MORTGAGE CALCULATOR
- Principal & Interest:
- Property Tax: $827
- Home Insurance:$119
- HOA Fees:$0
- Mortgage Insurance:
PRICE HISTORY
| Date | Event | Price |
| 12/15/2022 | Sold | $740,000 |
| 11/04/2022 | Active Under Contract | $775,000 |
| 10/07/2022 | Listed | $775,000 |

Topfind Realty
REALTOR®
(844)-333-8033
Questions? Contact today.
Interested in buying or selling a home similar to 5260 Desert View Lane?
Wrightwood Similar Properties
Listing provided courtesy of Katharine Adair-Zoll, Park Place Realty. Based on information from California Regional Multiple Listing Service, Inc. as of #Date#. This information is for your personal, non-commercial use and may not be used for any purpose other than to identify prospective properties you may be interested in purchasing. Display of MLS data is usually deemed reliable but is NOT guaranteed accurate by the MLS. Buyers are responsible for verifying the accuracy of all information and should investigate the data themselves or retain appropriate professionals. Information from sources other than the Listing Agent may have been included in the MLS data. Unless otherwise specified in writing, Broker/Agent has not and will not verify any information obtained from other sources. The Broker/Agent providing the information contained herein may or may not have been the Listing and/or Selling Agent.
