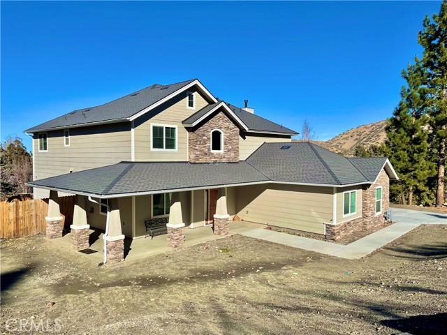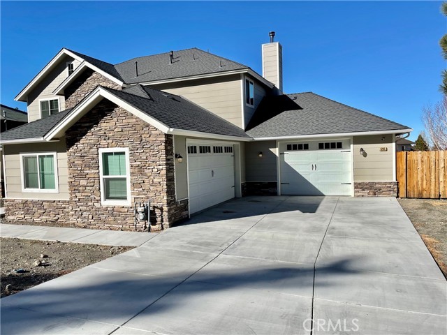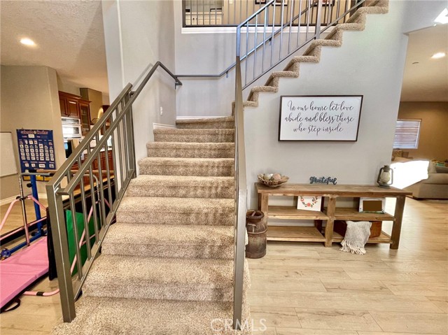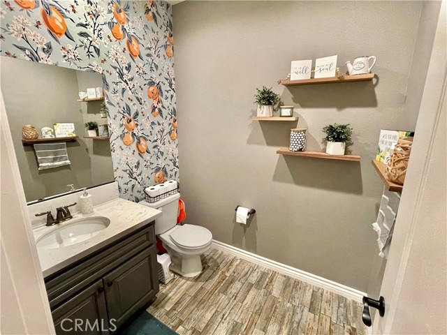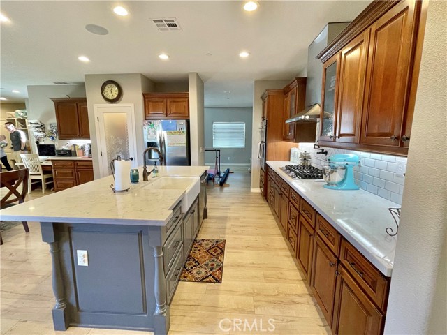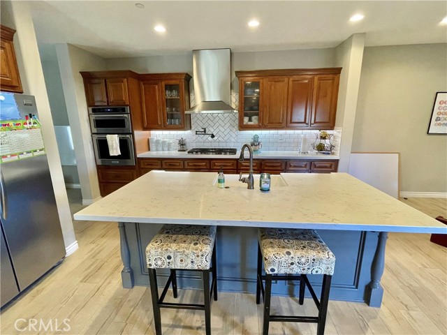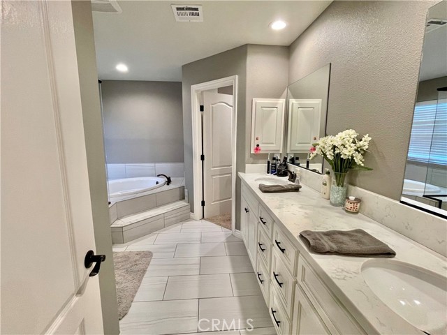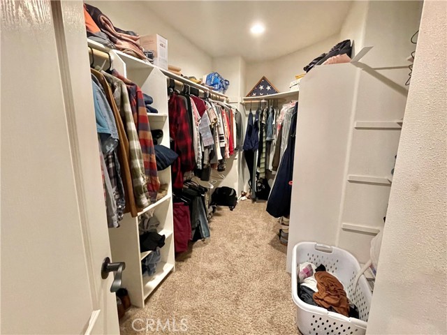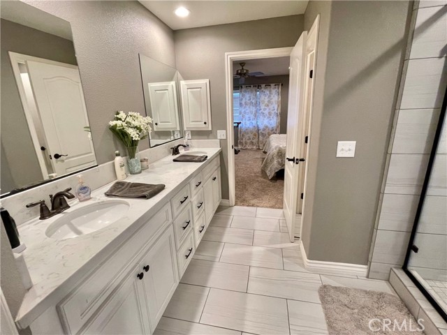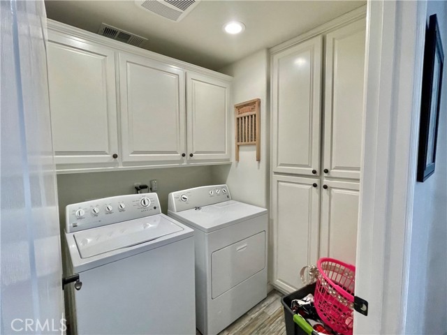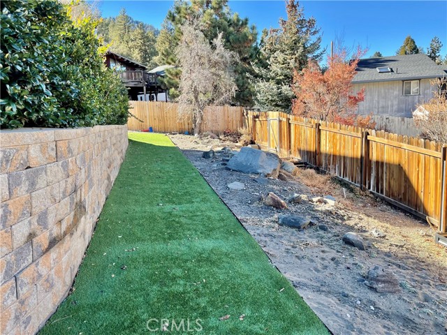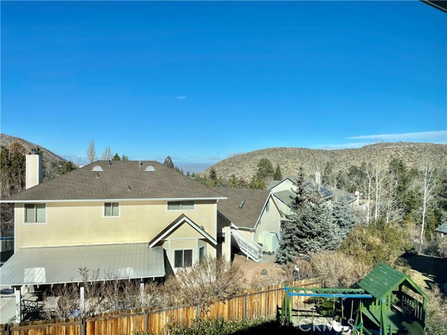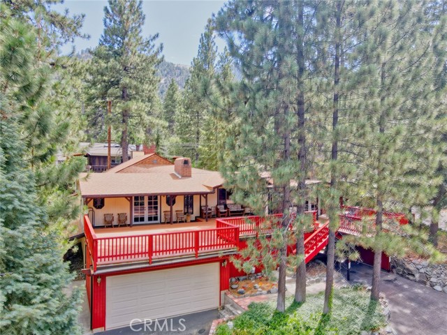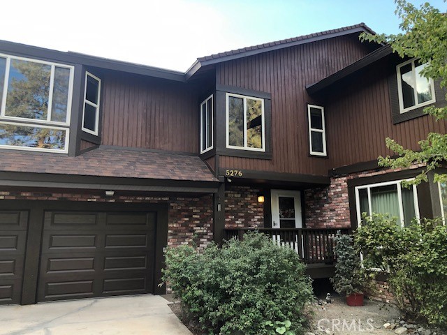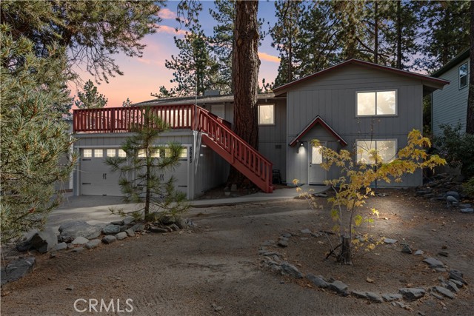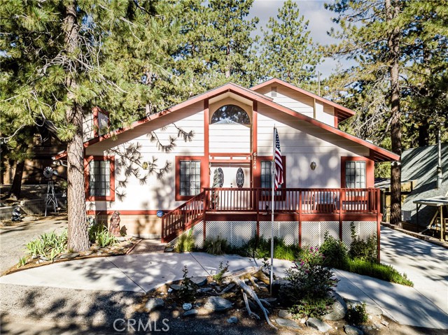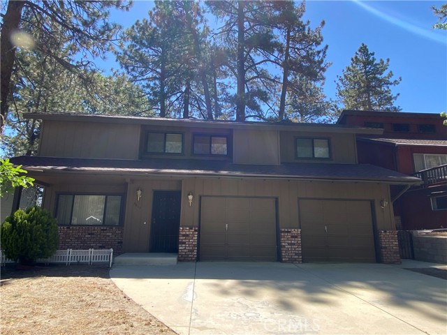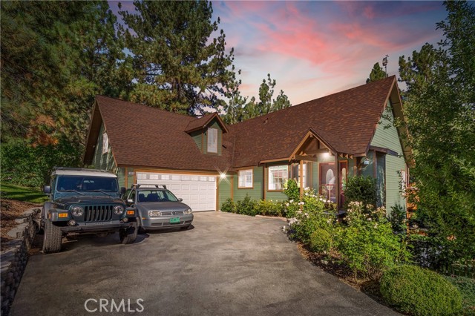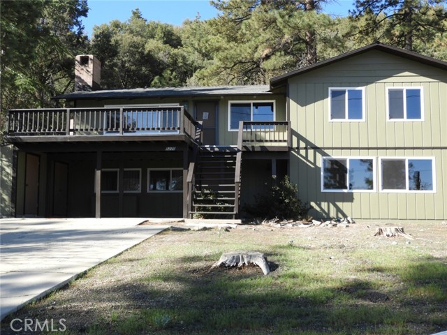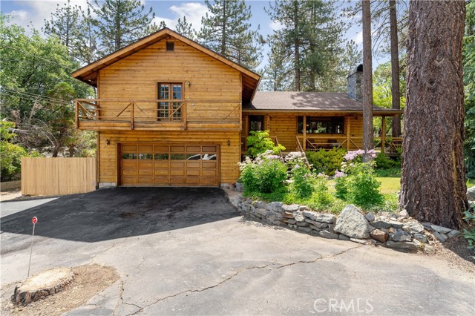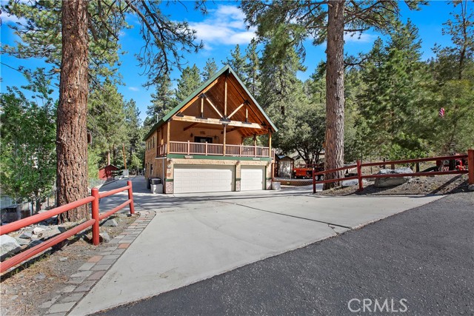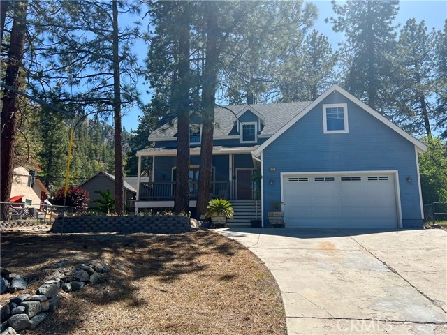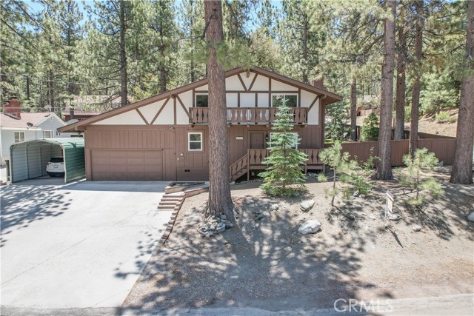5265 Chaumont Drive
Wrightwood, CA 92397
Sold
5265 Chaumont Drive
Wrightwood, CA 92397
Sold
FANTASTIC VALUE! BEAUTIFUL HOME IS READY TO SELL. Located in the charming mountain town of Wrightwood, in the Pacific Crest area, this turnkey, newer-build (2018) modern custom home, with a 3-car garage, is a rare find. Light and bright, this home greets you with a grand entrance foyer displaying a two-story ceiling and a spacious open floor layout. A chef-inspired kitchen features custom cabinetry, modern appliances, and a farmhouse sink, as well as a spacious breakfast wing that looks out onto the backyard. On cold days, you can choose to fire up one or both high-efficiency furnaces, or light a fire in a large wood stove that boasts both function and mountain fashion. There are separate upstairs and downstairs AC units to keep you cool on warm summer days. Upstairs, the large master suite promotes views of the Mojave and local hills, and has an en-suite master bath designed with a luxurious tub, a glass shower with elegant tile work, and a walk-in closet. The other three bedrooms are sizable, each with ample closet space, and share a full bathroom with two sinks and a quartz countertop. The separate upstairs laundry room is conveniently located between all the bedrooms. This house has customized additional features, including surround sound in the living room for the TV, speakers in the kitchen and on the back patio for additional audio, and speakers in the master bedroom for TV audio, as well as Cat 6 wiring throughout the whole house. Need additional storage? This home offers a full standup attic, as well as attics above both garages. See Supplement for a list of custom additional features.
PROPERTY INFORMATION
| MLS # | OC23001172 | Lot Size | 12,720 Sq. Ft. |
| HOA Fees | $0/Monthly | Property Type | Single Family Residence |
| Price | $ 689,000
Price Per SqFt: $ 252 |
DOM | 964 Days |
| Address | 5265 Chaumont Drive | Type | Residential |
| City | Wrightwood | Sq.Ft. | 2,733 Sq. Ft. |
| Postal Code | 92397 | Garage | 3 |
| County | San Bernardino | Year Built | 2018 |
| Bed / Bath | 4 / 2.5 | Parking | 3 |
| Built In | 2018 | Status | Closed |
| Sold Date | 2023-05-22 |
INTERIOR FEATURES
| Has Laundry | Yes |
| Laundry Information | Gas Dryer Hookup, Upper Level, Washer Hookup |
| Has Fireplace | Yes |
| Fireplace Information | Family Room, Wood Burning |
| Has Appliances | Yes |
| Kitchen Appliances | Built-In Range, Convection Oven, Dishwasher, Electric Oven, Disposal, Gas Range, High Efficiency Water Heater, Microwave, Range Hood, Tankless Water Heater, Vented Exhaust Fan, Water Line to Refrigerator, Water Softener |
| Kitchen Information | Built-in Trash/Recycling, Kitchen Island, Kitchen Open to Family Room, Quartz Counters, Self-closing cabinet doors, Self-closing drawers |
| Kitchen Area | Breakfast Nook, In Family Room, Dining Room |
| Has Heating | Yes |
| Heating Information | Central, ENERGY STAR Qualified Equipment, High Efficiency, Humidity Control, Natural Gas, Wood Stove |
| Room Information | All Bedrooms Up, Attic, Entry, Family Room, Foyer, Laundry, Master Bathroom, Master Bedroom, Master Suite, Walk-In Closet |
| Has Cooling | Yes |
| Cooling Information | Central Air, Electric, ENERGY STAR Qualified Equipment, High Efficiency |
| Flooring Information | Carpet, Laminate |
| InteriorFeatures Information | Built-in Features, Ceiling Fan(s), High Ceilings, Open Floorplan, Pantry, Quartz Counters, Recessed Lighting, Wired for Data, Wired for Sound |
| Has Spa | No |
| SpaDescription | None |
| WindowFeatures | Blinds, Double Pane Windows, Screens |
| SecuritySafety | Carbon Monoxide Detector(s), Fire Sprinkler System |
| Bathroom Information | Bathtub, Shower, Shower in Tub, Closet in bathroom, Double sinks in bath(s), Double Sinks In Master Bath, Exhaust fan(s), Humidity controlled, Quartz Counters, Separate tub and shower, Soaking Tub, Walk-in shower |
| Main Level Bedrooms | 0 |
| Main Level Bathrooms | 1 |
EXTERIOR FEATURES
| ExteriorFeatures | Rain Gutters |
| FoundationDetails | Slab |
| Roof | Asphalt, Shingle |
| Has Pool | No |
| Pool | None |
| Has Patio | Yes |
| Patio | Front Porch, Rear Porch |
| Has Fence | Yes |
| Fencing | Chain Link, Good Condition, Wood |
| Has Sprinklers | Yes |
WALKSCORE
MAP
MORTGAGE CALCULATOR
- Principal & Interest:
- Property Tax: $735
- Home Insurance:$119
- HOA Fees:$0
- Mortgage Insurance:
PRICE HISTORY
| Date | Event | Price |
| 04/06/2023 | Pending | $689,000 |
| 03/25/2023 | Price Change | $689,000 (-1.43%) |
| 01/31/2023 | Price Change | $699,000 (-1.41%) |
| 01/06/2023 | Listed | $759,000 |

Topfind Realty
REALTOR®
(844)-333-8033
Questions? Contact today.
Interested in buying or selling a home similar to 5265 Chaumont Drive?
Wrightwood Similar Properties
Listing provided courtesy of Travis Heflin, Emerson Funding Group. Based on information from California Regional Multiple Listing Service, Inc. as of #Date#. This information is for your personal, non-commercial use and may not be used for any purpose other than to identify prospective properties you may be interested in purchasing. Display of MLS data is usually deemed reliable but is NOT guaranteed accurate by the MLS. Buyers are responsible for verifying the accuracy of all information and should investigate the data themselves or retain appropriate professionals. Information from sources other than the Listing Agent may have been included in the MLS data. Unless otherwise specified in writing, Broker/Agent has not and will not verify any information obtained from other sources. The Broker/Agent providing the information contained herein may or may not have been the Listing and/or Selling Agent.

