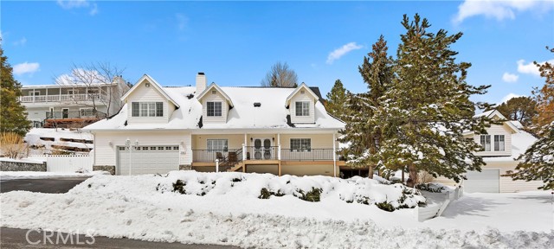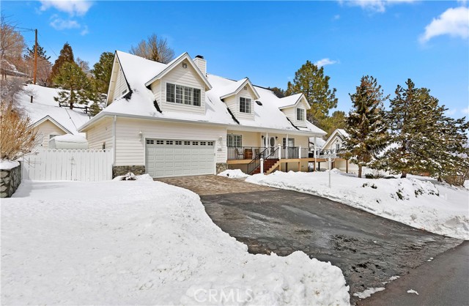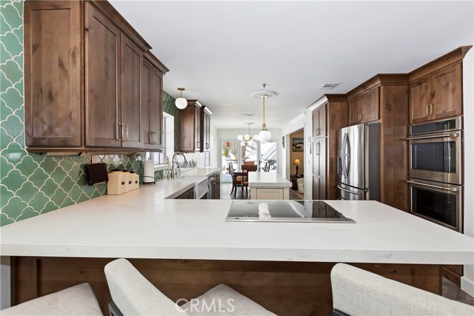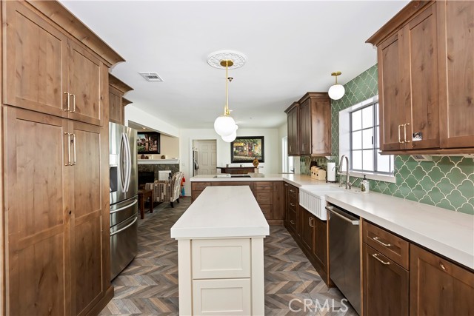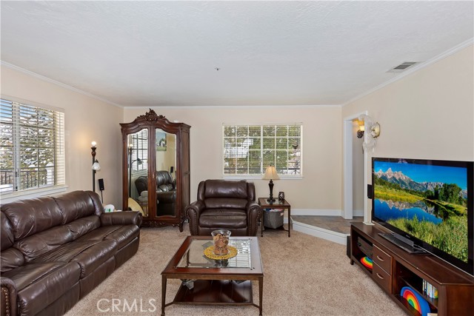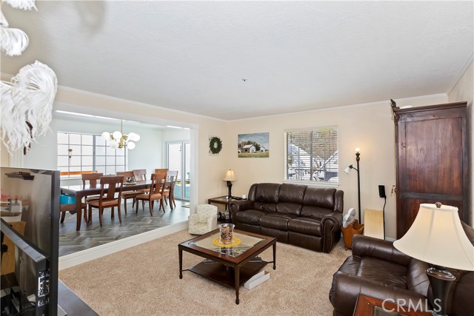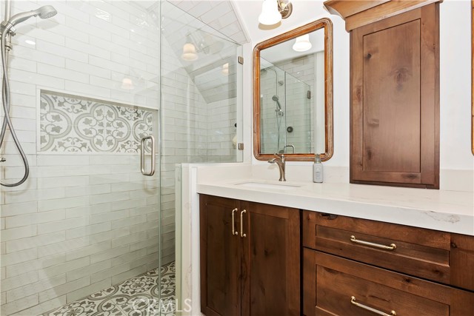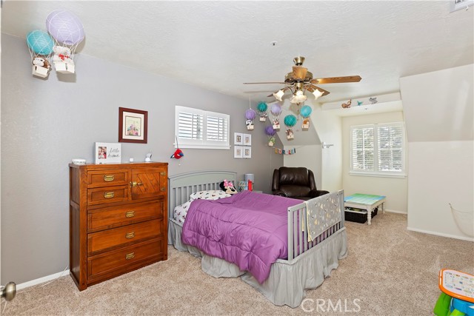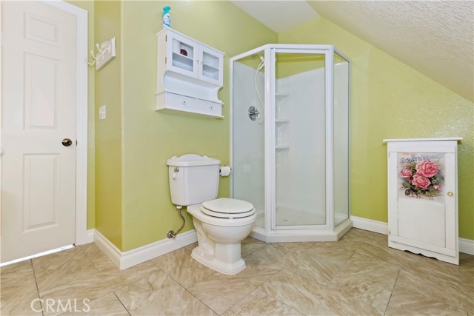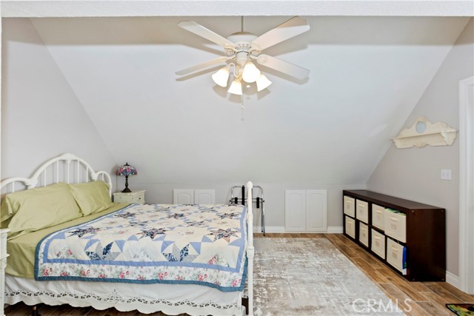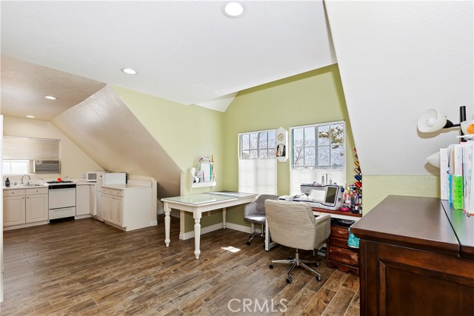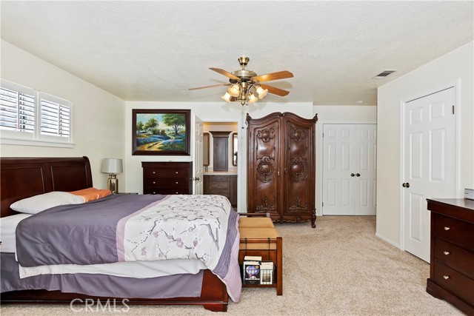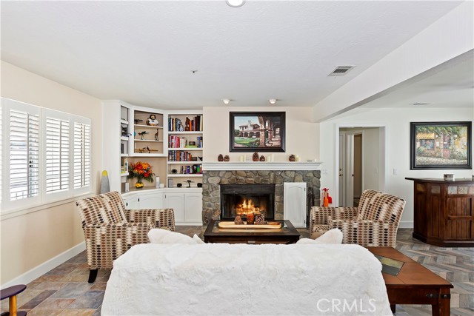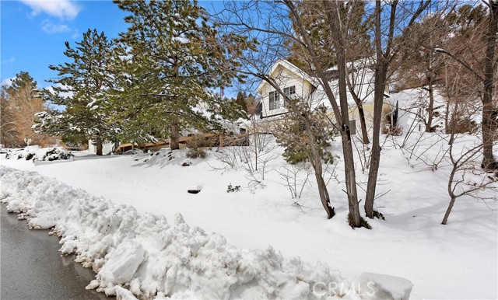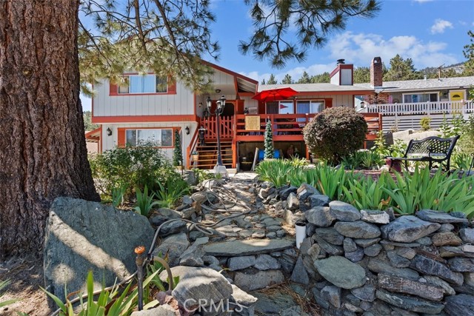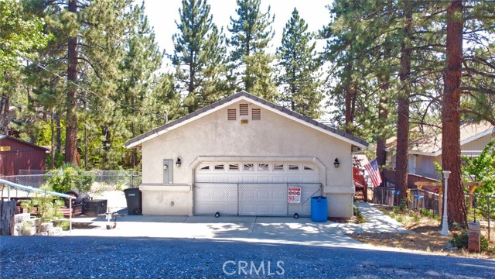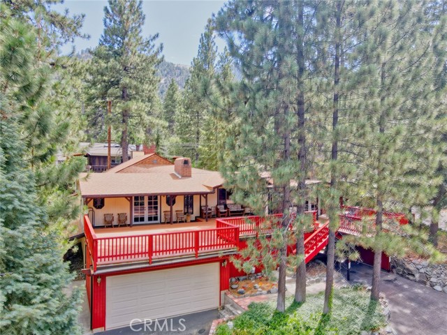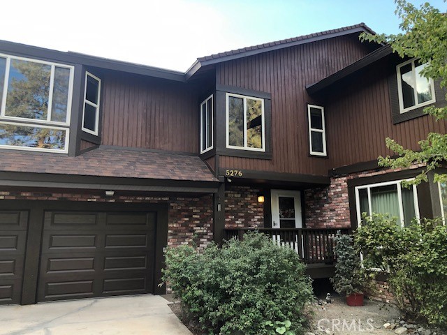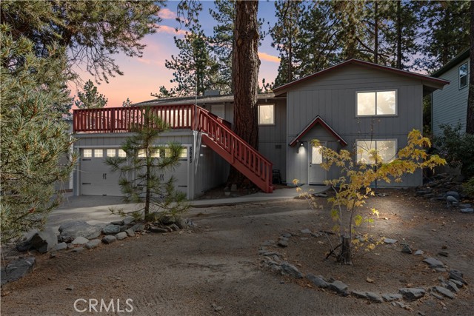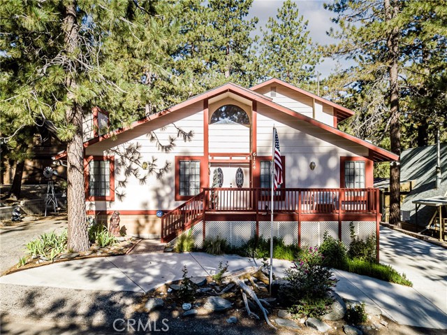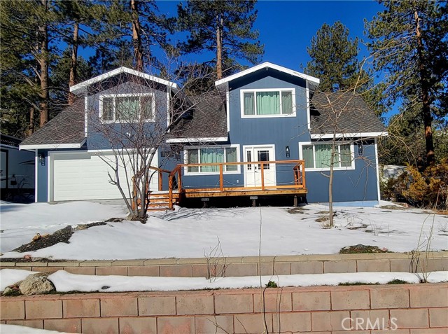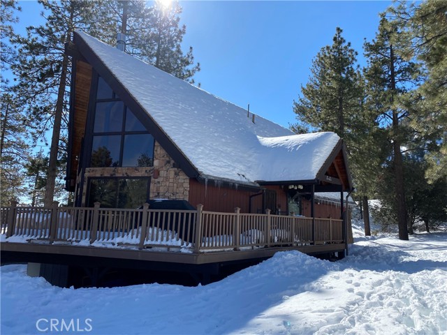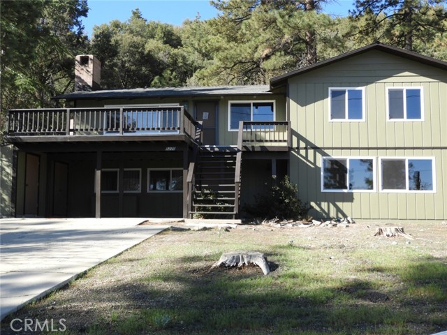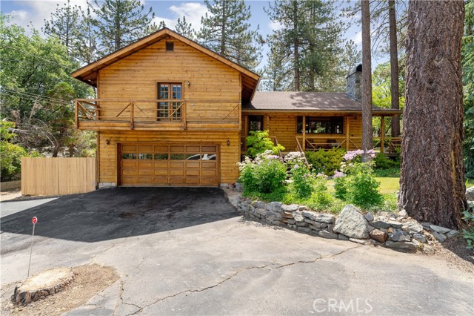5516 Zermatt Drive
Wrightwood, CA 92397
Sold
Charm awaits you in this one of a kind home which includes an oversized private studio/apartment. 2770 sq ft of custom home, featuring 3 large bedrooms and newly remodeled master bath suite in MAIN house. New remodeled custom designed kitchen and dining room with three panel panoramic doors to a new beautiful deck over looking the area. Kitchen designed by none other than JBDesign. An entertainer's dream! The new kitchen has SMART appliances. Heated flooring throughout remodeled rooms. So cozy for Wrightwood's chilly mornings. The formal living room boast a beautiful fireplace and the family room has a great family VIBE and is right off the kitchen for mom or dad's watchful eye. The guest house or studio is a completely separate beautiful building with its own garage, driveway,workshop area, has its own private entrance and also connected at the new decking for ease to and from main house. The studio features all the comforts of a separate home. AirBnB, full time rental, guest, extended family, or how about that podcast you've always wanted to start! The curb appeal for this home is something that demands a second look. The yards feature professionally installed artificial turf for ease in maintenance, new all around rain gutters, lovely fencing with double door entry off of a welcoming front porch. All of this in the coveted Pacific Crest Estates. There is a contingency for seller to find their replacement. They are diligently looking.
PROPERTY INFORMATION
| MLS # | HD23046766 | Lot Size | 24,446 Sq. Ft. |
| HOA Fees | $0/Monthly | Property Type | Single Family Residence |
| Price | $ 695,000
Price Per SqFt: $ 251 |
DOM | 837 Days |
| Address | 5516 Zermatt Drive | Type | Residential |
| City | Wrightwood | Sq.Ft. | 2,770 Sq. Ft. |
| Postal Code | 92397 | Garage | 3 |
| County | San Bernardino | Year Built | 1989 |
| Bed / Bath | 3 / 2.5 | Parking | 3 |
| Built In | 1989 | Status | Closed |
| Sold Date | 2023-06-27 |
INTERIOR FEATURES
| Has Laundry | Yes |
| Laundry Information | Individual Room, Inside |
| Has Fireplace | Yes |
| Fireplace Information | Living Room, Gas |
| Has Appliances | Yes |
| Kitchen Appliances | Built-In Range, Convection Oven, Dishwasher, Electric Oven, Disposal, Refrigerator, Self Cleaning Oven, Water Line to Refrigerator, Water Softener |
| Kitchen Information | Kitchen Island, Remodeled Kitchen |
| Kitchen Area | Breakfast Counter / Bar, Dining Room, In Kitchen |
| Has Heating | Yes |
| Heating Information | Central, Forced Air |
| Room Information | All Bedrooms Up, Art Studio, Family Room |
| Has Cooling | Yes |
| Cooling Information | Central Air, Whole House Fan |
| Flooring Information | Carpet, Tile, Wood |
| InteriorFeatures Information | Attic Fan, Built-in Features, Cathedral Ceiling(s), Ceiling Fan(s), Corian Counters, Open Floorplan, Pantry, Quartz Counters, Recessed Lighting, Storage, Trash Chute |
| DoorFeatures | Double Door Entry, Panel Doors |
| Has Spa | No |
| SpaDescription | None |
| WindowFeatures | Double Pane Windows |
| SecuritySafety | Carbon Monoxide Detector(s), Smoke Detector(s) |
| Bathroom Information | Bathtub, Shower, Corian Counters, Double Sinks In Master Bath, Exhaust fan(s), Upgraded |
| Main Level Bedrooms | 0 |
| Main Level Bathrooms | 1 |
EXTERIOR FEATURES
| ExteriorFeatures | Lighting, Rain Gutters |
| FoundationDetails | Raised |
| Roof | Composition |
| Has Pool | No |
| Pool | None |
| Has Patio | Yes |
| Patio | Covered, Deck, Patio Open, Porch, Wrap Around |
| Has Fence | Yes |
| Fencing | Excellent Condition |
WALKSCORE
MAP
MORTGAGE CALCULATOR
- Principal & Interest:
- Property Tax: $741
- Home Insurance:$119
- HOA Fees:$0
- Mortgage Insurance:
PRICE HISTORY
| Date | Event | Price |
| 06/27/2023 | Sold | $675,000 |
| 03/30/2023 | Pending | $695,000 |
| 03/23/2023 | Listed | $695,000 |

Topfind Realty
REALTOR®
(844)-333-8033
Questions? Contact today.
Interested in buying or selling a home similar to 5516 Zermatt Drive?
Wrightwood Similar Properties
Listing provided courtesy of Linda Tashiro, Wrightwood Mountain Realty. Based on information from California Regional Multiple Listing Service, Inc. as of #Date#. This information is for your personal, non-commercial use and may not be used for any purpose other than to identify prospective properties you may be interested in purchasing. Display of MLS data is usually deemed reliable but is NOT guaranteed accurate by the MLS. Buyers are responsible for verifying the accuracy of all information and should investigate the data themselves or retain appropriate professionals. Information from sources other than the Listing Agent may have been included in the MLS data. Unless otherwise specified in writing, Broker/Agent has not and will not verify any information obtained from other sources. The Broker/Agent providing the information contained herein may or may not have been the Listing and/or Selling Agent.
