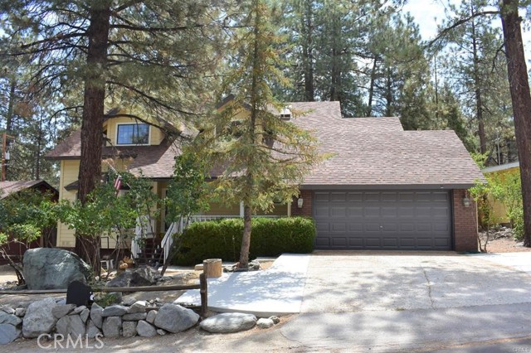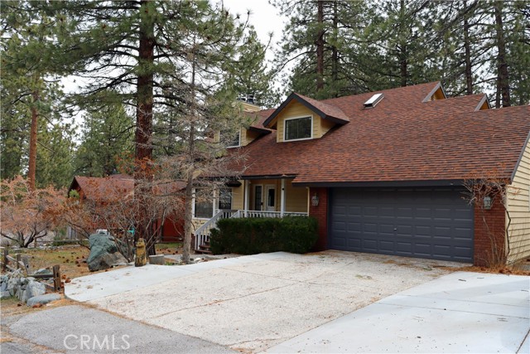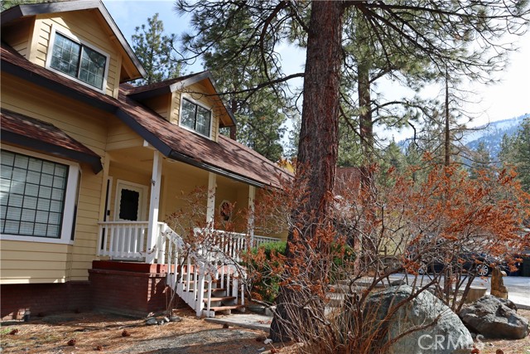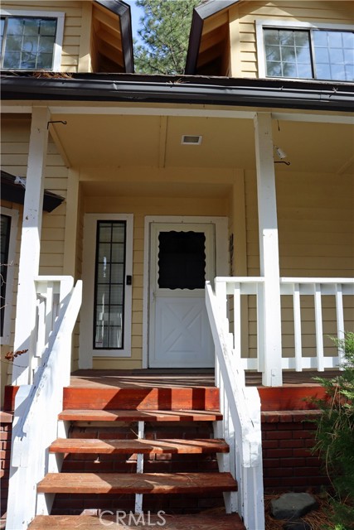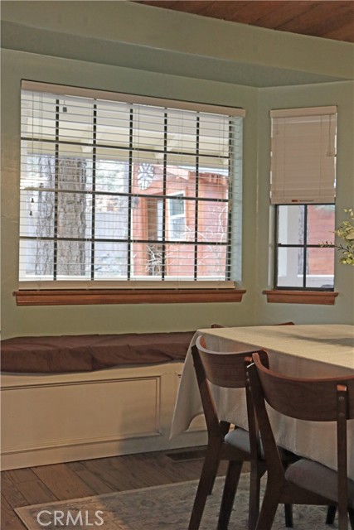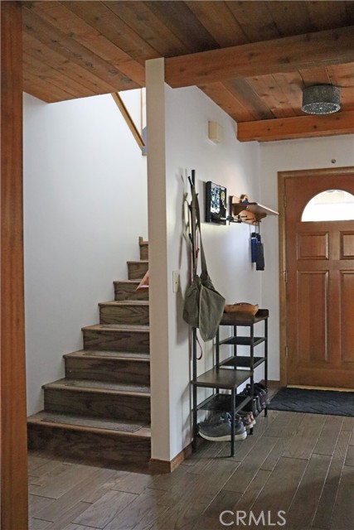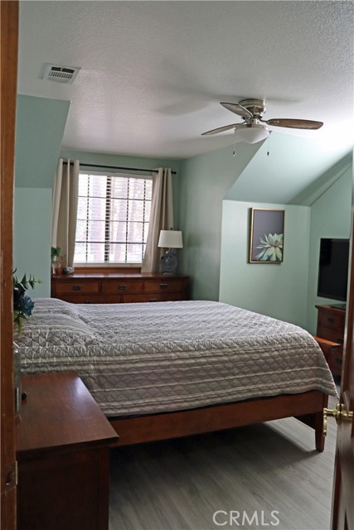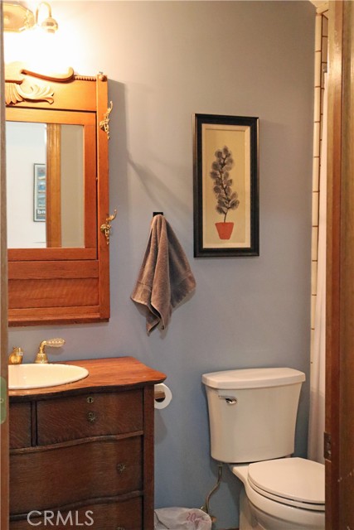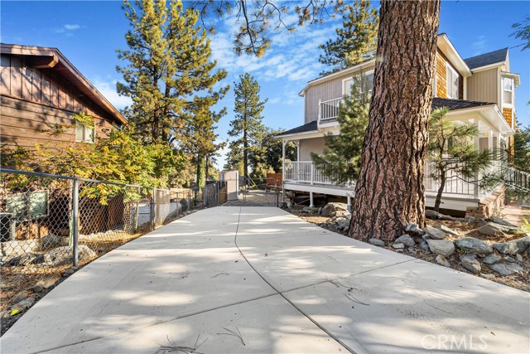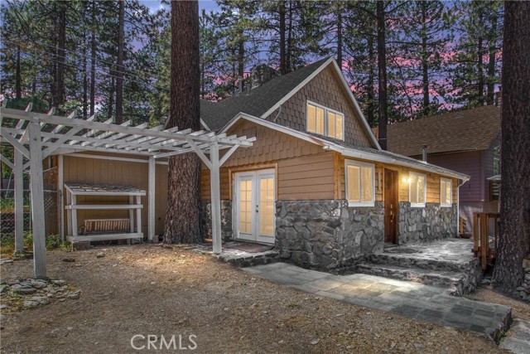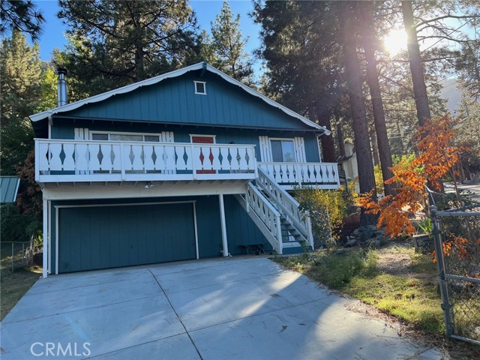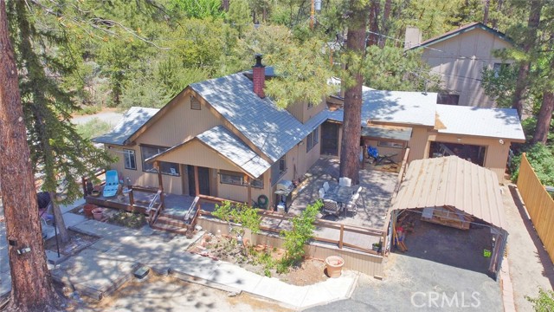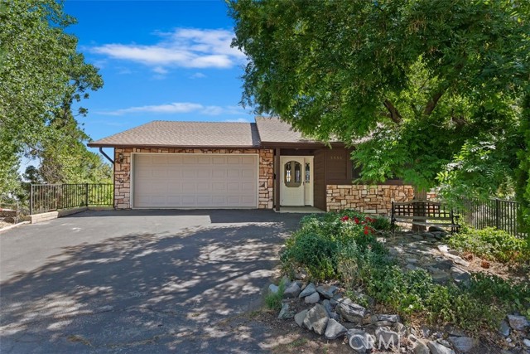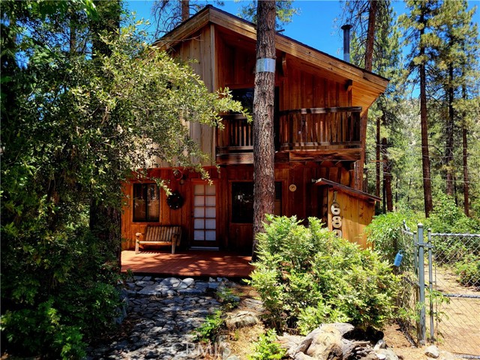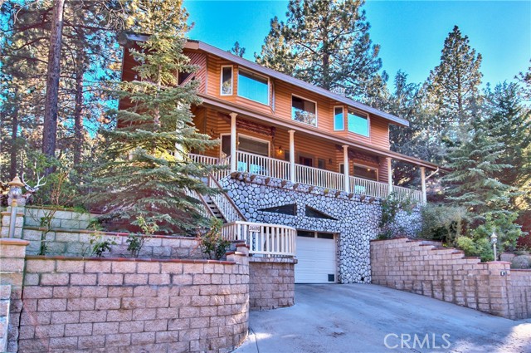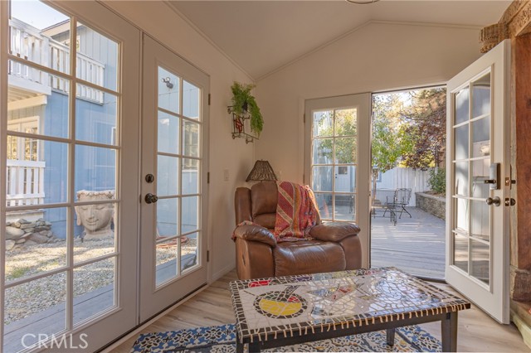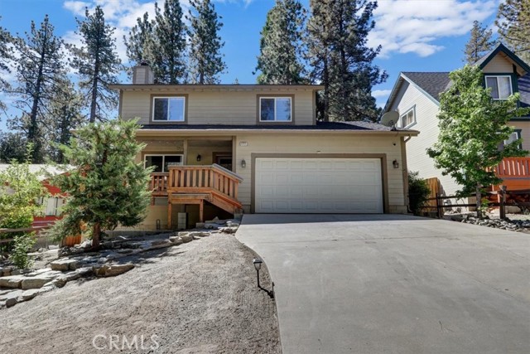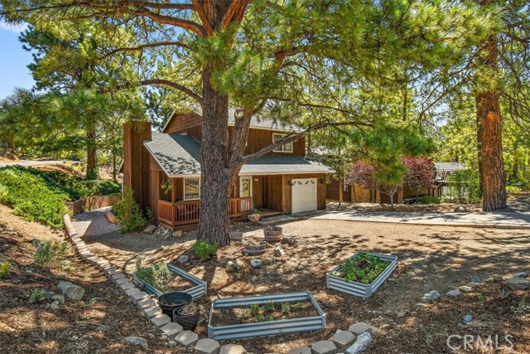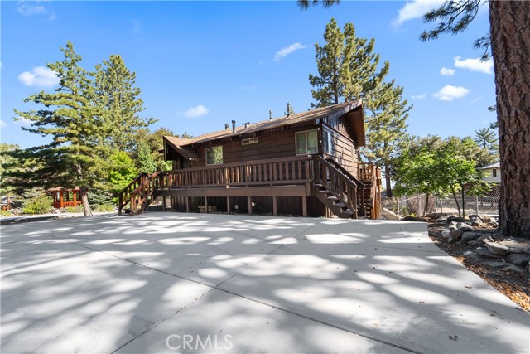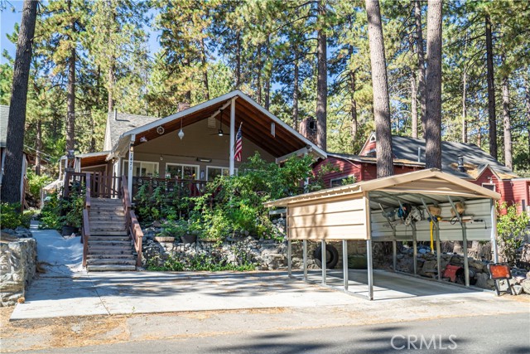5691 Heath Creek Drive
Wrightwood, CA 92397
Sold
5691 Heath Creek Drive
Wrightwood, CA 92397
Sold
Gorgeous Quality Built Custom Home!! Brick & Wood siding with a covered front porch. Large open floor plan with 3 bedrooms, 3 baths, wood floors, 2 fireplaces, lots of windows, solid wood doors, built-in cabinets thru-out and tons of storage! Living room with wood & beam ceilings, fireplace and bay window. Kitchen is open to dining & living room. Country Kitchen features a large sit down breakfast bar & walk in pantry. Dining room has a bay window with a window seat. Beautiful large stair case is really nice! Two large bedroom, one with a walk-in attic that can be an office or game room. Primary Suite has a gas fireplace and window seat. Large bathroom, private toilet with door, double sinks and large walk-in closet. Back yard is total comfort! Newer deck with a spa and locking safety cover. Gas line for your barbecue and a large shed! Wonderful covered porch, large trees, lots of fruit trees and totally fenced. A/C unit was replaced in 2019. Two car attached garage opens in to the laundry room and kitchen with only one step for total convenience. Easy access to Hwy. 2 and Lone Pine Cyn. You will love this Home! Priced to Sell!
PROPERTY INFORMATION
| MLS # | HD24052612 | Lot Size | 8,400 Sq. Ft. |
| HOA Fees | $0/Monthly | Property Type | Single Family Residence |
| Price | $ 589,000
Price Per SqFt: $ 248 |
DOM | 476 Days |
| Address | 5691 Heath Creek Drive | Type | Residential |
| City | Wrightwood | Sq.Ft. | 2,374 Sq. Ft. |
| Postal Code | 92397 | Garage | 2 |
| County | San Bernardino | Year Built | 1988 |
| Bed / Bath | 3 / 3 | Parking | 6 |
| Built In | 1988 | Status | Closed |
| Sold Date | 2024-05-01 |
INTERIOR FEATURES
| Has Laundry | Yes |
| Laundry Information | Gas Dryer Hookup, Individual Room, Inside |
| Has Fireplace | Yes |
| Fireplace Information | Living Room, Primary Bedroom, Gas, Wood Burning |
| Has Appliances | Yes |
| Kitchen Appliances | Dishwasher, Double Oven, Gas Cooktop, Water Heater |
| Kitchen Information | Kitchen Open to Family Room, Tile Counters |
| Kitchen Area | Breakfast Counter / Bar, Family Kitchen, Country Kitchen |
| Has Heating | Yes |
| Heating Information | Central |
| Room Information | All Bedrooms Up, Bonus Room, Entry, Primary Bathroom, Primary Bedroom, Walk-In Closet |
| Has Cooling | Yes |
| Cooling Information | Central Air |
| Flooring Information | Laminate, Wood |
| InteriorFeatures Information | Beamed Ceilings, Built-in Features, Ceramic Counters, Open Floorplan, Pantry, Tile Counters |
| EntryLocation | 1 |
| Entry Level | 1 |
| Has Spa | Yes |
| SpaDescription | Above Ground |
| WindowFeatures | Double Pane Windows, Skylight(s) |
| Bathroom Information | Bathtub, Shower in Tub, Closet in bathroom, Double Sinks in Primary Bath, Main Floor Full Bath, Soaking Tub |
| Main Level Bedrooms | 0 |
| Main Level Bathrooms | 1 |
EXTERIOR FEATURES
| Roof | Composition |
| Has Pool | No |
| Pool | None |
| Has Patio | Yes |
| Patio | Covered, Deck, Porch, Front Porch, Rear Porch, Wood |
| Has Fence | Yes |
| Fencing | Wood |
WALKSCORE
MAP
MORTGAGE CALCULATOR
- Principal & Interest:
- Property Tax: $628
- Home Insurance:$119
- HOA Fees:$0
- Mortgage Insurance:
PRICE HISTORY
| Date | Event | Price |
| 05/01/2024 | Sold | $580,000 |
| 03/17/2024 | Listed | $589,000 |

Topfind Realty
REALTOR®
(844)-333-8033
Questions? Contact today.
Interested in buying or selling a home similar to 5691 Heath Creek Drive?
Wrightwood Similar Properties
Listing provided courtesy of Denice Nelson, Country Life Realty. Based on information from California Regional Multiple Listing Service, Inc. as of #Date#. This information is for your personal, non-commercial use and may not be used for any purpose other than to identify prospective properties you may be interested in purchasing. Display of MLS data is usually deemed reliable but is NOT guaranteed accurate by the MLS. Buyers are responsible for verifying the accuracy of all information and should investigate the data themselves or retain appropriate professionals. Information from sources other than the Listing Agent may have been included in the MLS data. Unless otherwise specified in writing, Broker/Agent has not and will not verify any information obtained from other sources. The Broker/Agent providing the information contained herein may or may not have been the Listing and/or Selling Agent.
