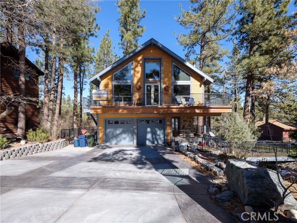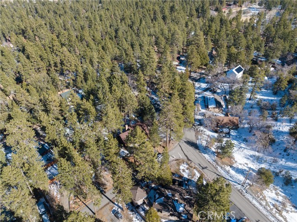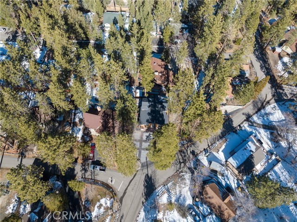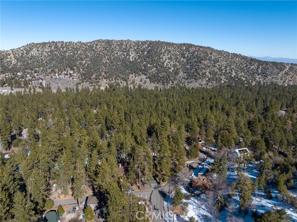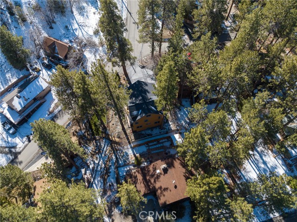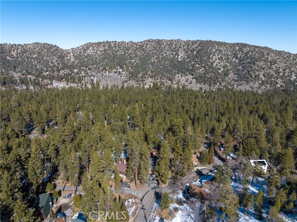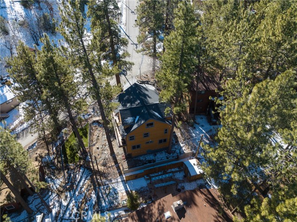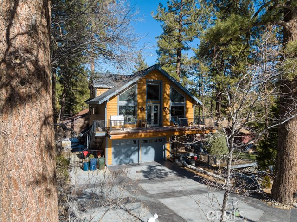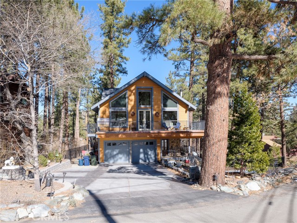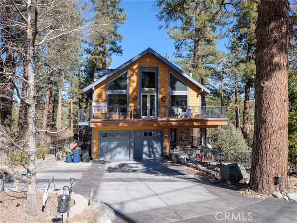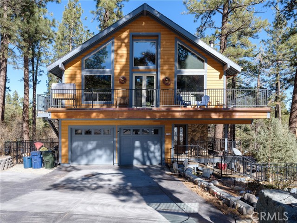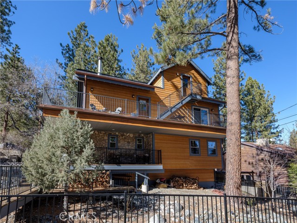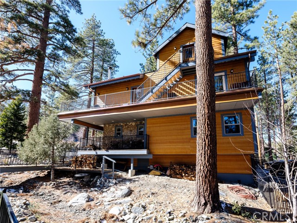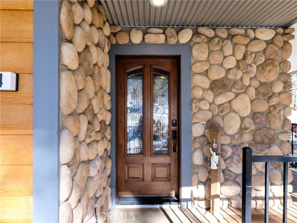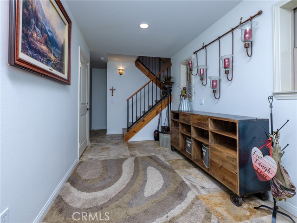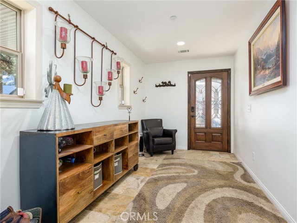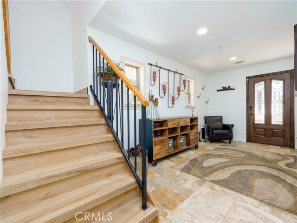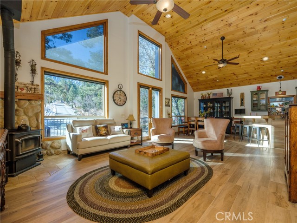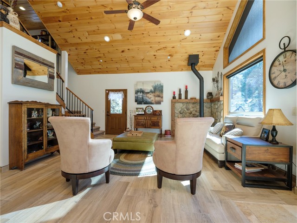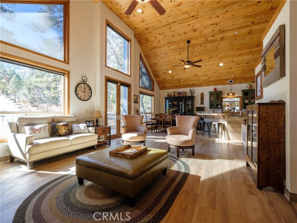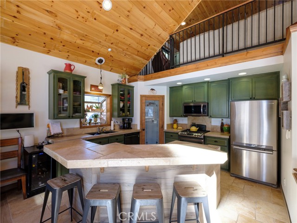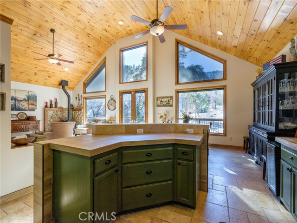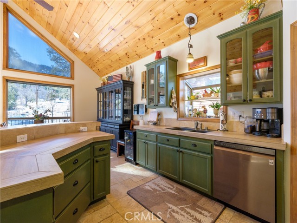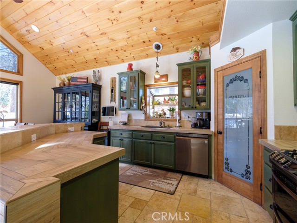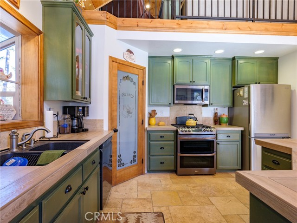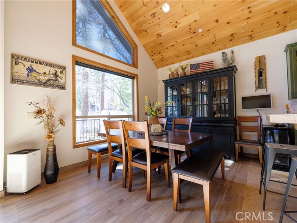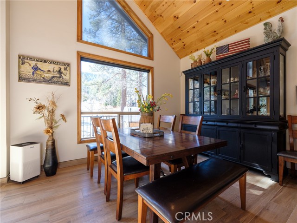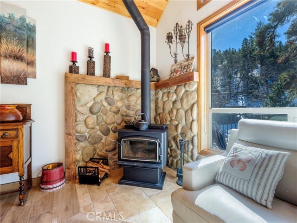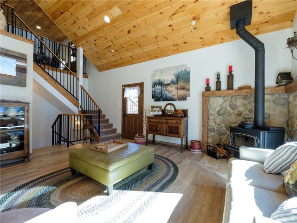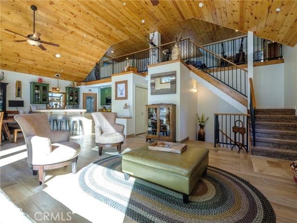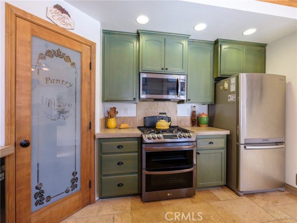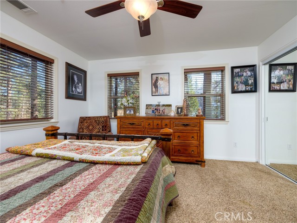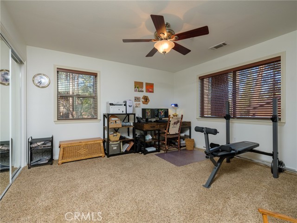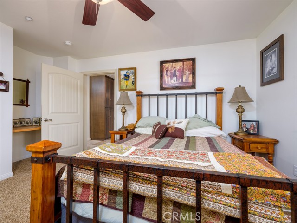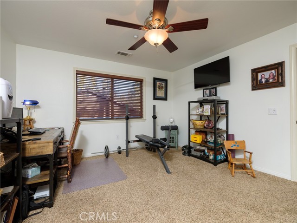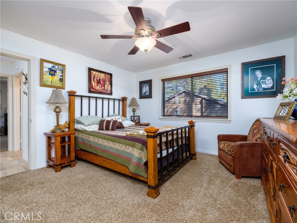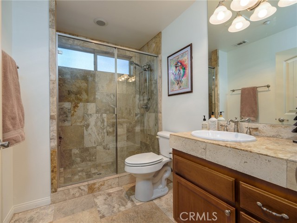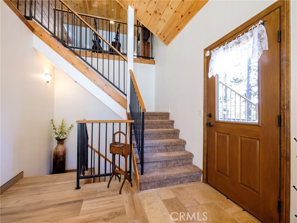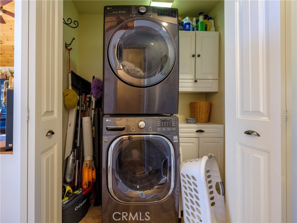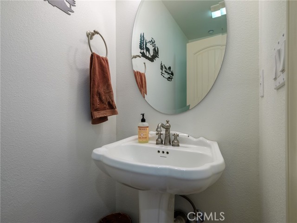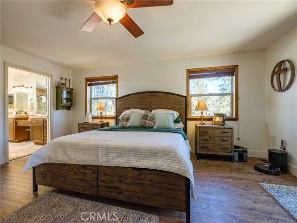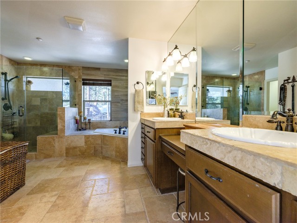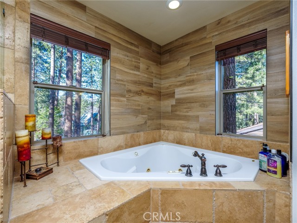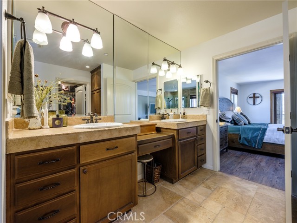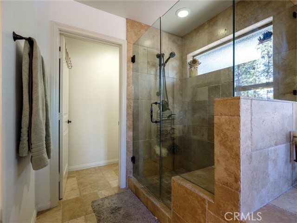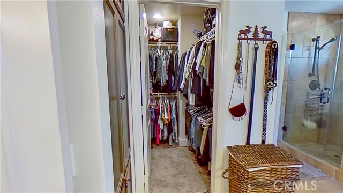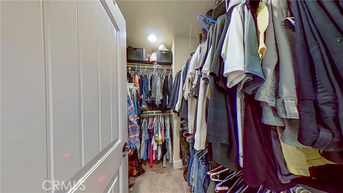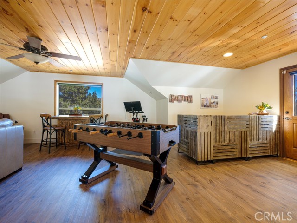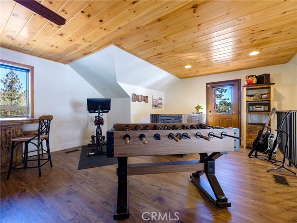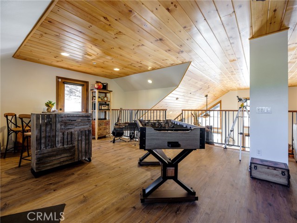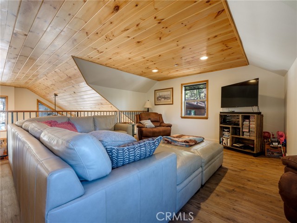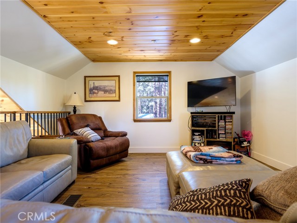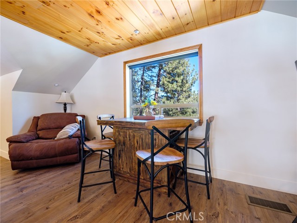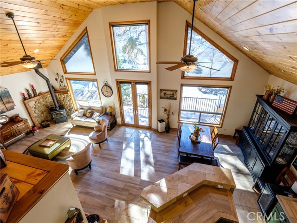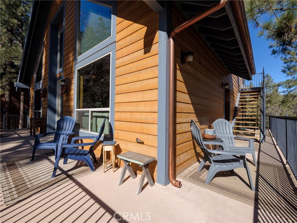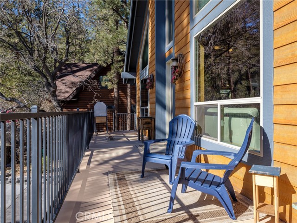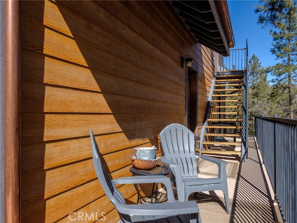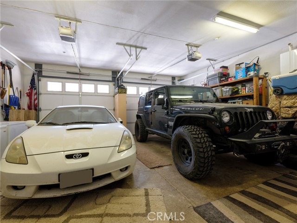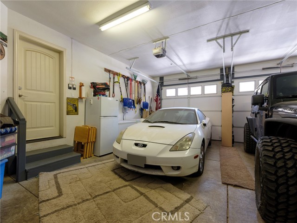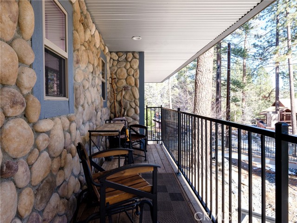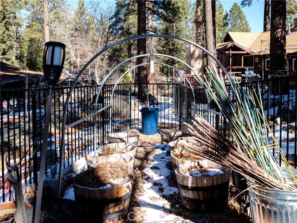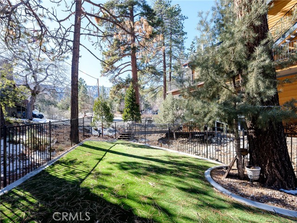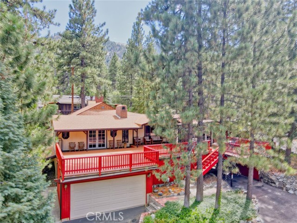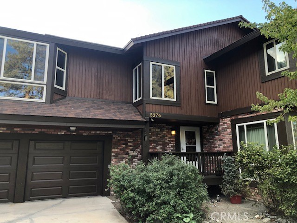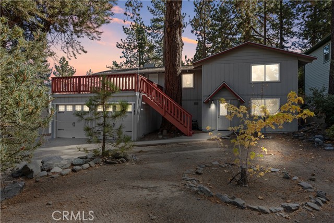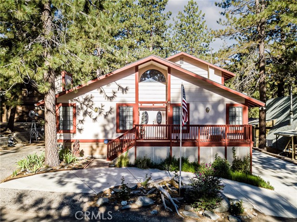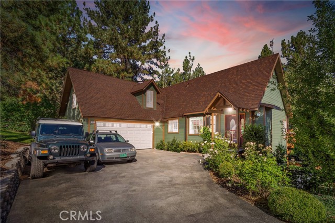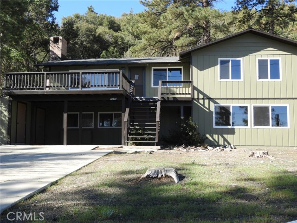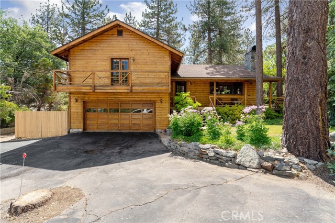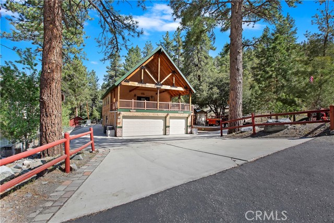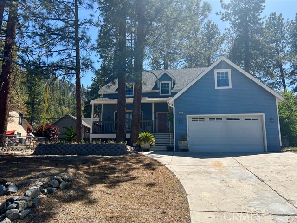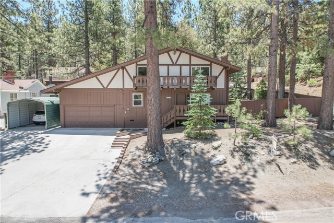5764 Twin Lakes Drive
Wrightwood, CA 92397
Sold
5764 Twin Lakes Drive
Wrightwood, CA 92397
Sold
Welcome to your DREAM mountain home!! This property has it ALL!! Perfect for a family or memorable mountain vacations. The entry level features two bedrooms and one full bath with access to the two-car garage; upstairs the main floor includes the master bedroom, powder room, laundry, an upgraded kitchen that opens up to a grand living room perfect for entertaining. A grand loft overlooks the spacious living room and magnificent landscape, it provides an abundance of extra space! Take in the most magnificent views of the natural mountain scenery while enjoying the wood burning stove sure to keep you warm on snowy winter nights. The wrap around deck is perfect for taking in the fresh mountain air scenic year round views This breathtaking Wrightwood home has all of the bells and whistles, and is located just minutes from the local ski resort. Don't wait to start making memories in this one of a kind home!
PROPERTY INFORMATION
| MLS # | HD23015708 | Lot Size | 8,626 Sq. Ft. |
| HOA Fees | $0/Monthly | Property Type | Single Family Residence |
| Price | $ 699,900
Price Per SqFt: $ 239 |
DOM | 923 Days |
| Address | 5764 Twin Lakes Drive | Type | Residential |
| City | Wrightwood | Sq.Ft. | 2,933 Sq. Ft. |
| Postal Code | 92397 | Garage | 2 |
| County | San Bernardino | Year Built | 2008 |
| Bed / Bath | 3 / 2.5 | Parking | 2 |
| Built In | 2008 | Status | Closed |
| Sold Date | 2023-03-23 |
INTERIOR FEATURES
| Has Laundry | Yes |
| Laundry Information | Inside |
| Has Fireplace | Yes |
| Fireplace Information | Living Room, Wood Burning |
| Has Appliances | Yes |
| Kitchen Appliances | Dishwasher, Disposal, Gas Oven, Gas Range, Microwave, Tankless Water Heater, Water Purifier |
| Kitchen Information | Kitchen Island, Kitchen Open to Family Room, Remodeled Kitchen |
| Kitchen Area | Family Kitchen |
| Has Heating | Yes |
| Heating Information | Forced Air, Natural Gas, Wood Stove |
| Room Information | Loft |
| Has Cooling | Yes |
| Cooling Information | Central Air |
| Flooring Information | Carpet, Stone, Vinyl |
| InteriorFeatures Information | Balcony, High Ceilings, Living Room Balcony, Living Room Deck Attached, Open Floorplan, Pantry |
| Bathroom Information | Remodeled, Upgraded |
| Main Level Bedrooms | 1 |
| Main Level Bathrooms | 2 |
EXTERIOR FEATURES
| ExteriorFeatures | Rain Gutters |
| Roof | Shingle |
| Has Pool | No |
| Pool | None |
| Has Patio | Yes |
| Patio | Deck, Wrap Around |
| Has Fence | Yes |
| Fencing | Wrought Iron |
| Has Sprinklers | Yes |
WALKSCORE
MAP
MORTGAGE CALCULATOR
- Principal & Interest:
- Property Tax: $747
- Home Insurance:$119
- HOA Fees:$0
- Mortgage Insurance:
PRICE HISTORY
| Date | Event | Price |
| 03/23/2023 | Sold | $665,000 |
| 02/14/2023 | Pending | $699,900 |
| 01/28/2023 | Listed | $699,900 |

Topfind Realty
REALTOR®
(844)-333-8033
Questions? Contact today.
Interested in buying or selling a home similar to 5764 Twin Lakes Drive?
Wrightwood Similar Properties
Listing provided courtesy of Casandra Quick Erskine, Real Tree Property, Inc.. Based on information from California Regional Multiple Listing Service, Inc. as of #Date#. This information is for your personal, non-commercial use and may not be used for any purpose other than to identify prospective properties you may be interested in purchasing. Display of MLS data is usually deemed reliable but is NOT guaranteed accurate by the MLS. Buyers are responsible for verifying the accuracy of all information and should investigate the data themselves or retain appropriate professionals. Information from sources other than the Listing Agent may have been included in the MLS data. Unless otherwise specified in writing, Broker/Agent has not and will not verify any information obtained from other sources. The Broker/Agent providing the information contained herein may or may not have been the Listing and/or Selling Agent.
