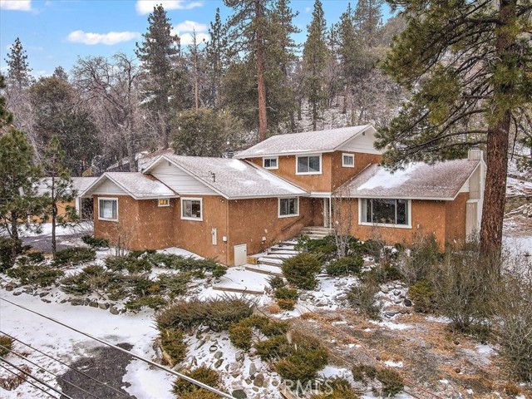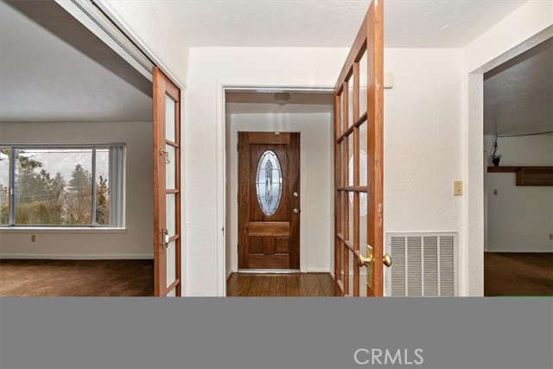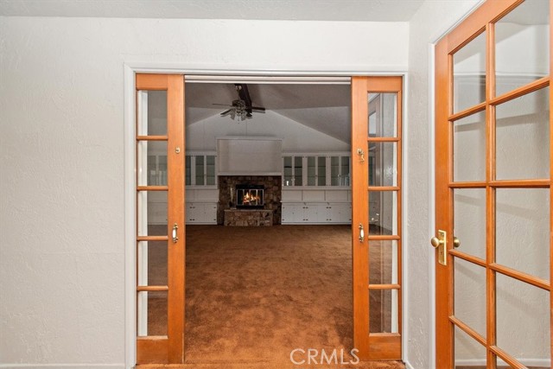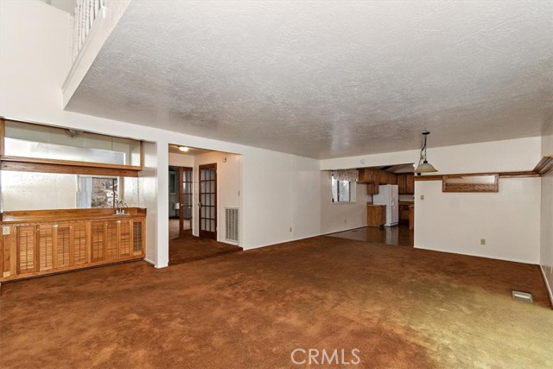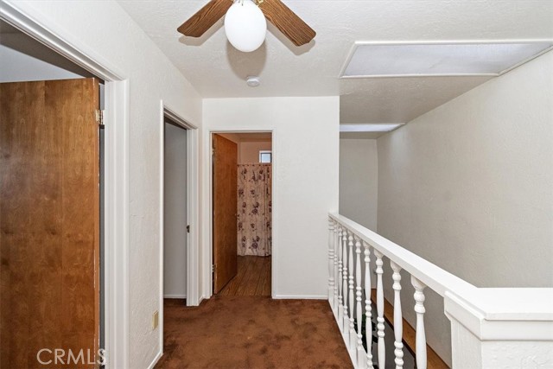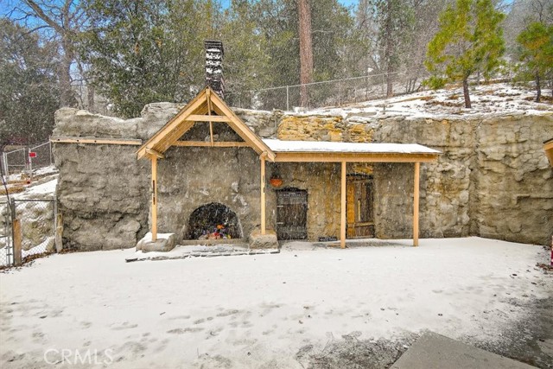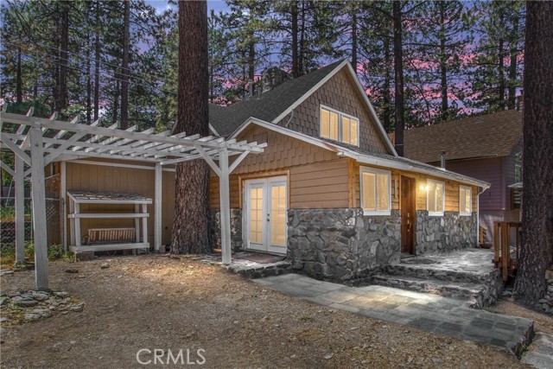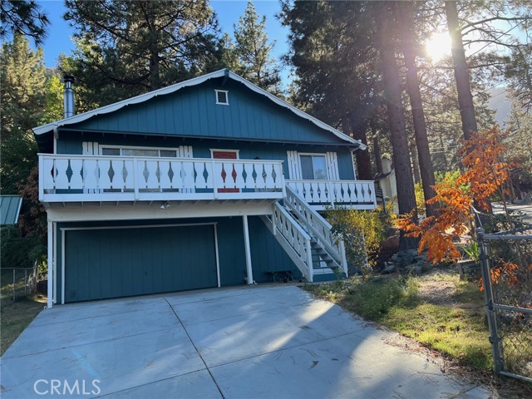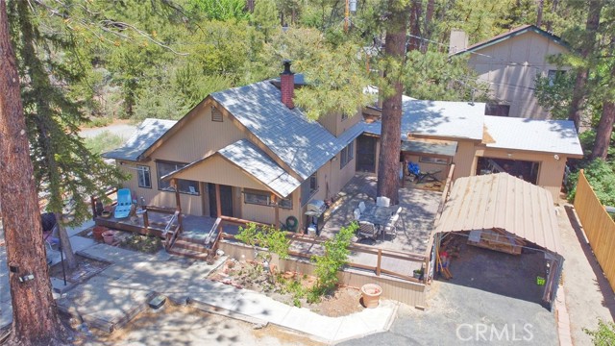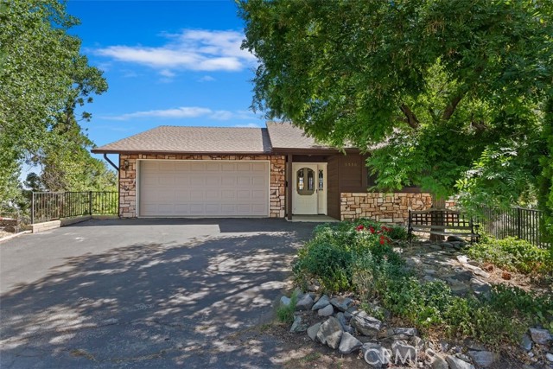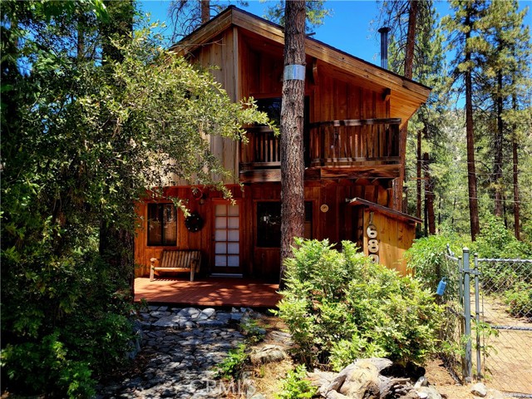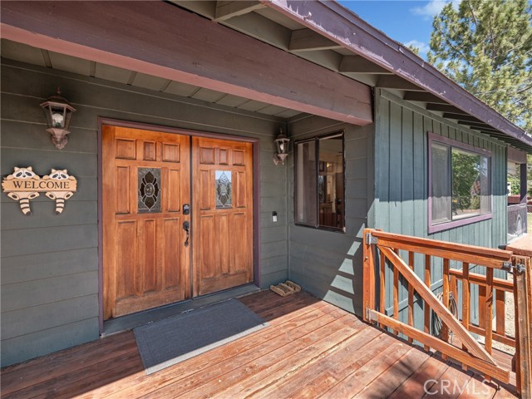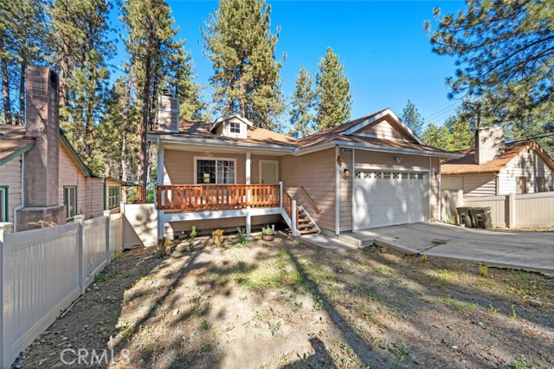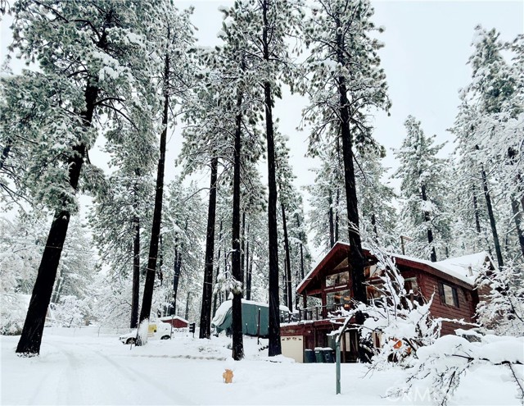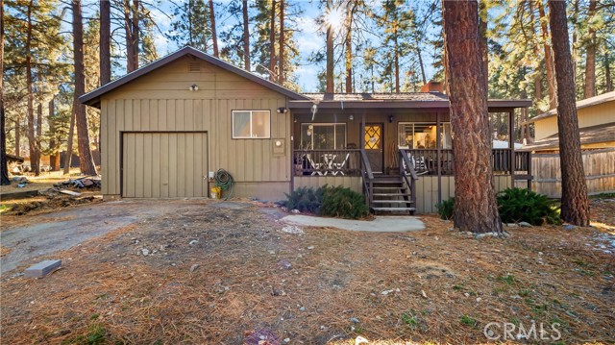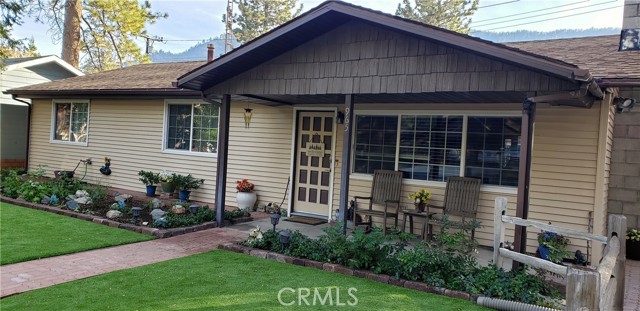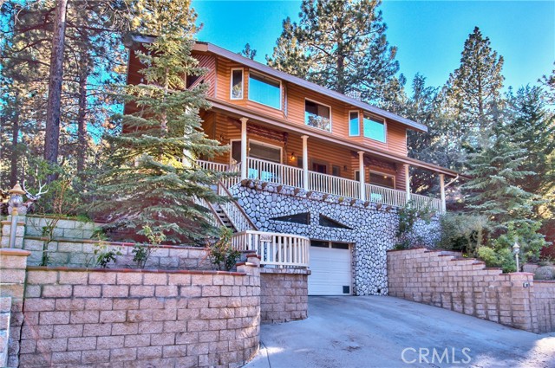5900 Acorn Drive
Wrightwood, CA 92397
Sold
Remarkable custom-built home located on the historical site of the “Old Stoner Lodge”. Situated on the top of Acorn Drive this home offers great curb-appeal and sits on nearly an acre of land with a three-car garage, one carport and extensive on-site/RV parking. This home features high, vaulted ceilings in kitchen and entertainer’s room, dual-pane windows, lower cost propane heating system, large ensuite master bedroom w/walk-in closet on main level, two bedrooms and full bath on second level, spacious living room, and one oversized family/entertainer’s room with endless possibilities. The light and bright kitchen features vaulted ceilings with an overabundance of cabinets and center island, leading into the spacious living room w/fireplace and wet bar. The historic back stone retaining wall w/fireplace, small woodshed and wine cellar are tucked nicely in the spacious and private backyard. A separate shed located in the back can be used as a workshop or added storage. A 30,000 gallon insulated water tank is located underneath the home and could be used for watering the lawn or other uses. This home is truly a gem!
PROPERTY INFORMATION
| MLS # | RW23030482 | Lot Size | 40,200 Sq. Ft. |
| HOA Fees | $0/Monthly | Property Type | Single Family Residence |
| Price | $ 599,000
Price Per SqFt: $ 219 |
DOM | 899 Days |
| Address | 5900 Acorn Drive | Type | Residential |
| City | Wrightwood | Sq.Ft. | 2,735 Sq. Ft. |
| Postal Code | 92397 | Garage | 3 |
| County | San Bernardino | Year Built | 1981 |
| Bed / Bath | 3 / 2 | Parking | 7 |
| Built In | 1981 | Status | Closed |
| Sold Date | 2023-05-03 |
INTERIOR FEATURES
| Has Laundry | Yes |
| Laundry Information | Electric Dryer Hookup, In Kitchen, Washer Hookup |
| Has Fireplace | Yes |
| Fireplace Information | Family Room, Wood Burning, Great Room |
| Has Appliances | Yes |
| Kitchen Appliances | Electric Range, Refrigerator, Water Heater |
| Kitchen Information | Kitchen Island, Kitchen Open to Family Room |
| Kitchen Area | Breakfast Nook, Dining Room |
| Has Heating | Yes |
| Heating Information | Central, Fireplace(s), Propane |
| Room Information | Entry, Family Room, Great Room, Main Floor Master Bedroom, Master Bathroom, Multi-Level Bedroom, Separate Family Room, Walk-In Closet, Workshop |
| Has Cooling | No |
| Cooling Information | None |
| Flooring Information | Carpet, Wood |
| InteriorFeatures Information | Beamed Ceilings, Built-in Features, Cathedral Ceiling(s), Ceiling Fan(s), Open Floorplan |
| Has Spa | No |
| SpaDescription | None |
| WindowFeatures | Blinds, Double Pane Windows, Skylight(s) |
| SecuritySafety | Carbon Monoxide Detector(s), Fire and Smoke Detection System, Security Lights, Wired for Alarm System |
| Bathroom Information | Bathtub, Shower, Shower in Tub, Main Floor Full Bath |
| Main Level Bedrooms | 1 |
| Main Level Bathrooms | 1 |
EXTERIOR FEATURES
| FoundationDetails | Block |
| Roof | Common Roof |
| Has Pool | No |
| Pool | None |
| Has Patio | Yes |
| Patio | Patio |
| Has Fence | Yes |
| Fencing | Chain Link |
WALKSCORE
MAP
MORTGAGE CALCULATOR
- Principal & Interest:
- Property Tax: $639
- Home Insurance:$119
- HOA Fees:$0
- Mortgage Insurance:
PRICE HISTORY
| Date | Event | Price |
| 05/03/2023 | Sold | $560,000 |
| 03/20/2023 | Listed | $599,000 |

Topfind Realty
REALTOR®
(844)-333-8033
Questions? Contact today.
Interested in buying or selling a home similar to 5900 Acorn Drive?
Wrightwood Similar Properties
Listing provided courtesy of GARY DOSS, Compass. Based on information from California Regional Multiple Listing Service, Inc. as of #Date#. This information is for your personal, non-commercial use and may not be used for any purpose other than to identify prospective properties you may be interested in purchasing. Display of MLS data is usually deemed reliable but is NOT guaranteed accurate by the MLS. Buyers are responsible for verifying the accuracy of all information and should investigate the data themselves or retain appropriate professionals. Information from sources other than the Listing Agent may have been included in the MLS data. Unless otherwise specified in writing, Broker/Agent has not and will not verify any information obtained from other sources. The Broker/Agent providing the information contained herein may or may not have been the Listing and/or Selling Agent.
