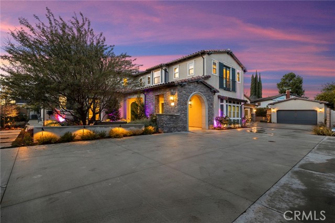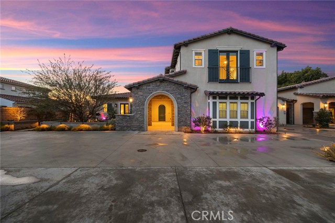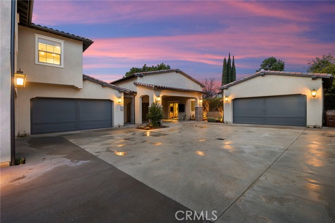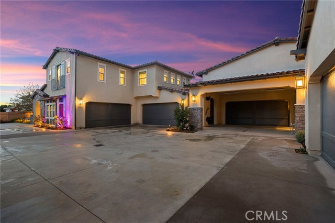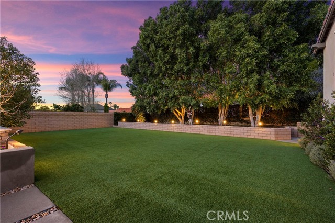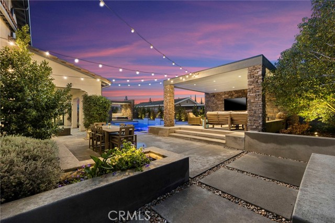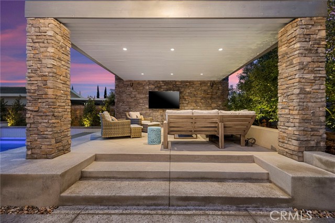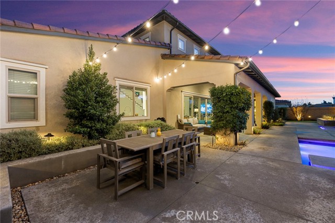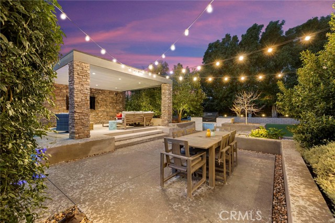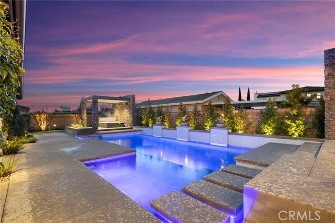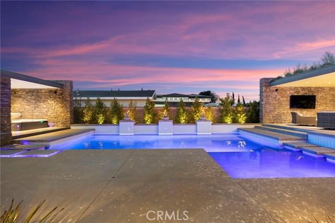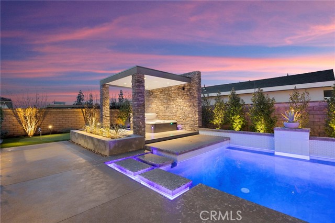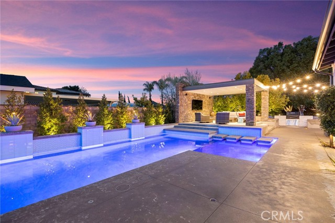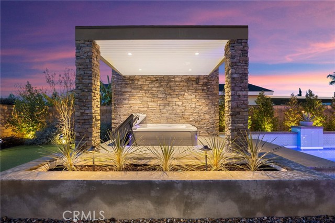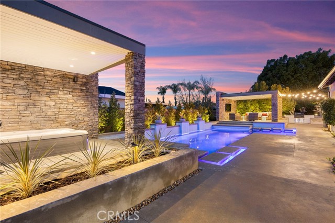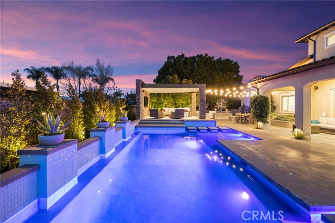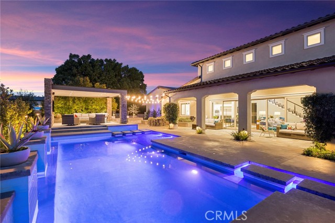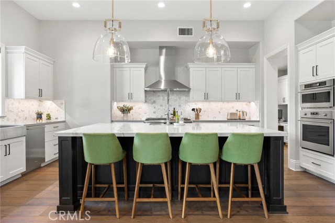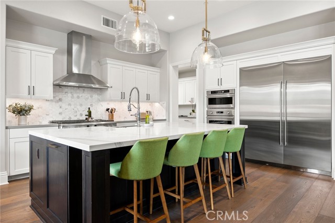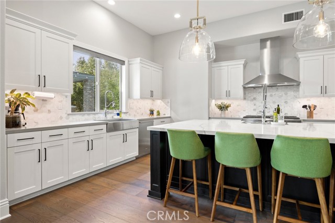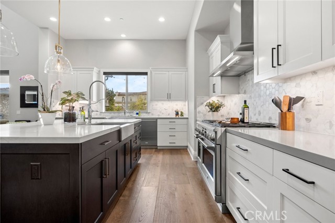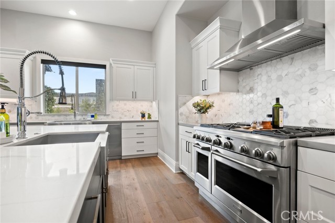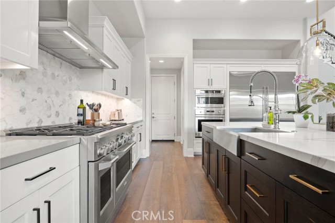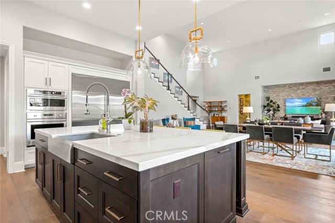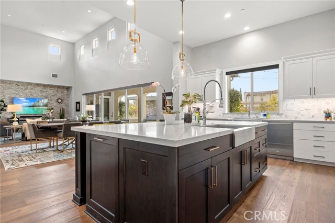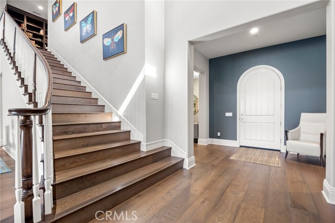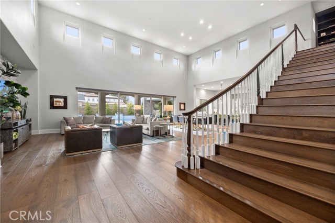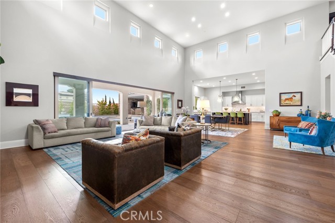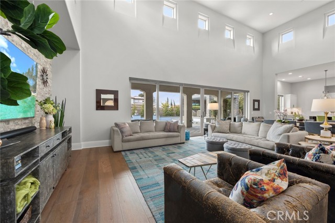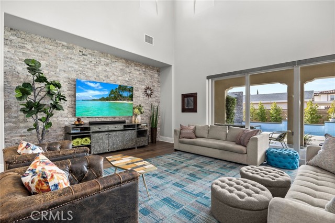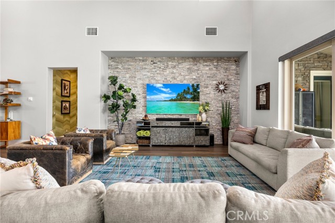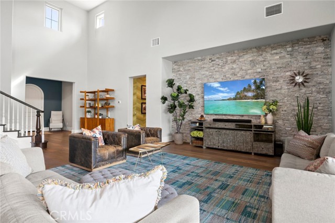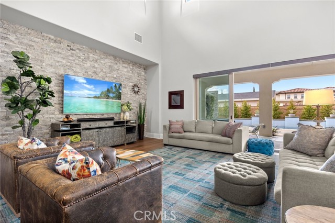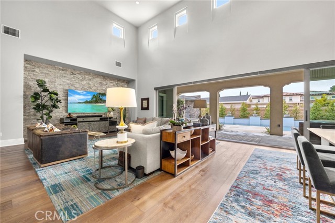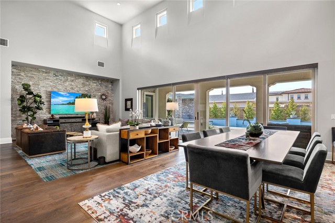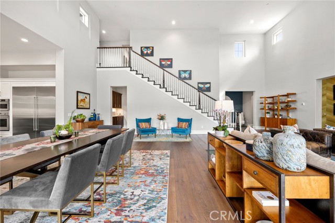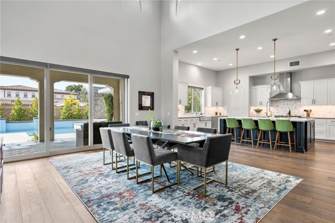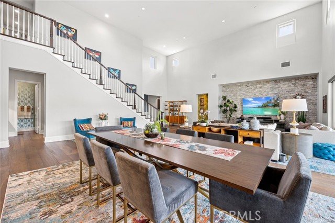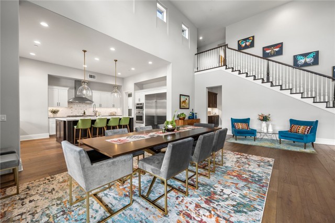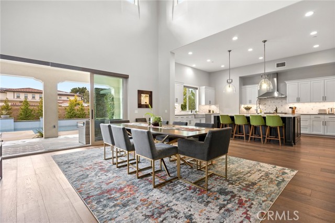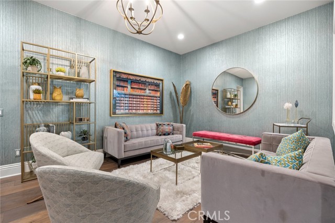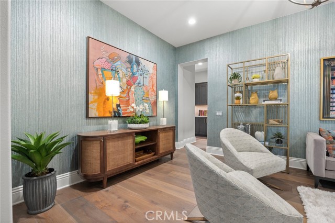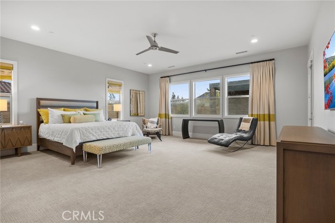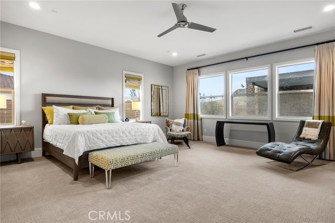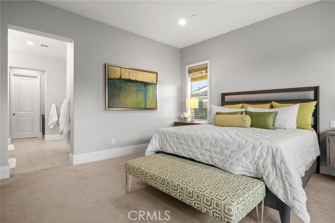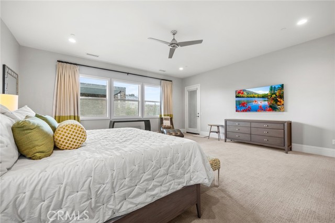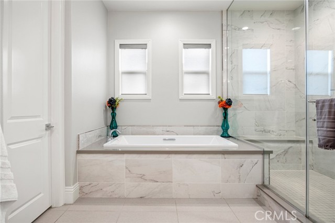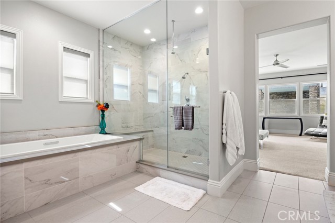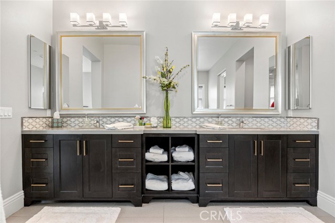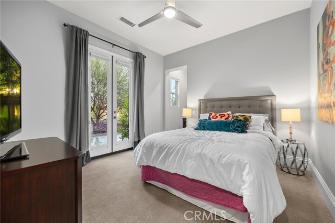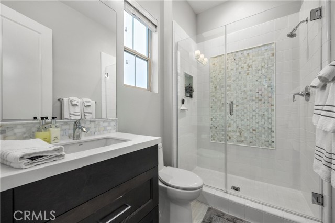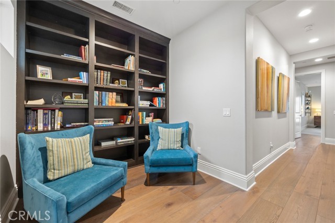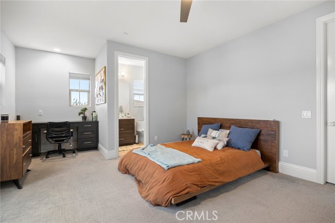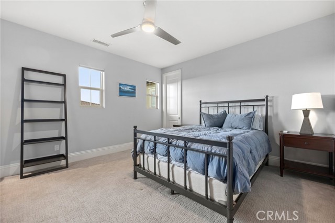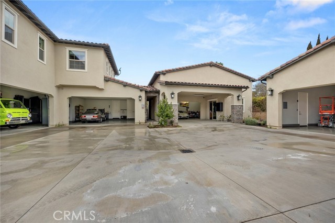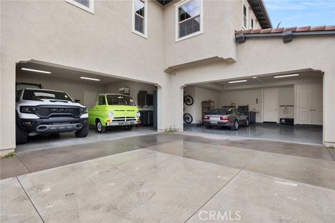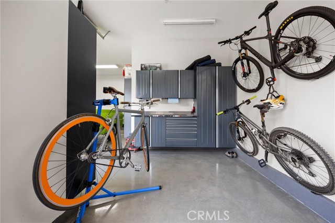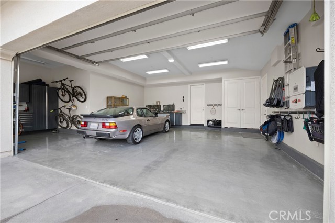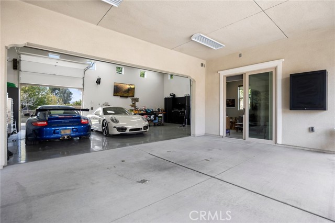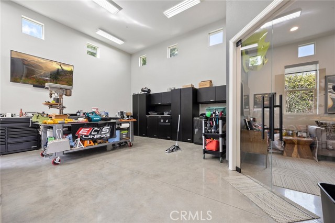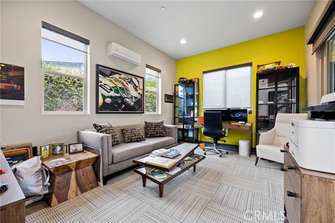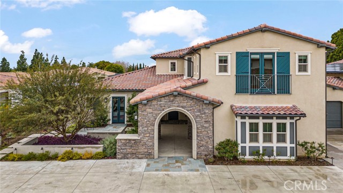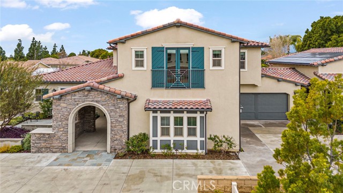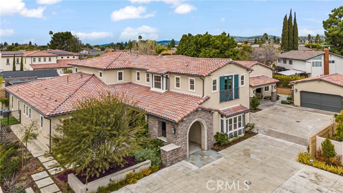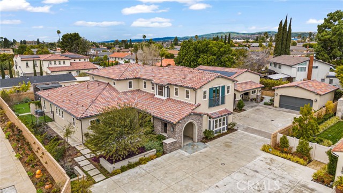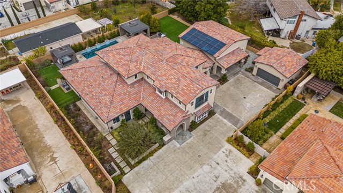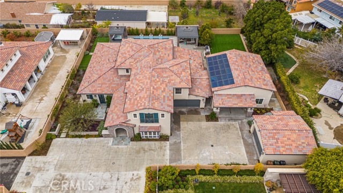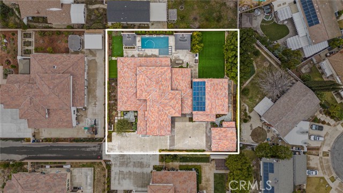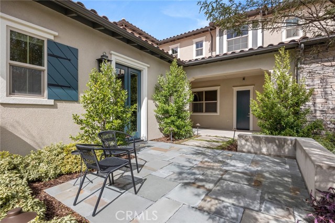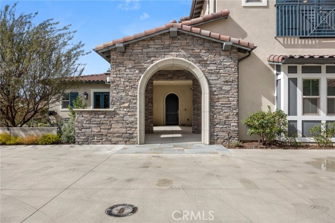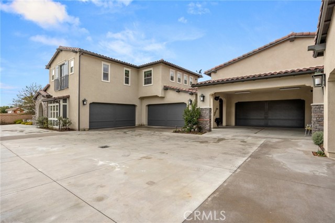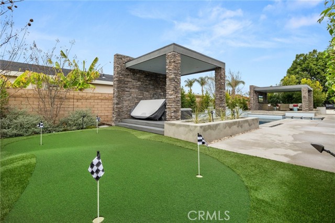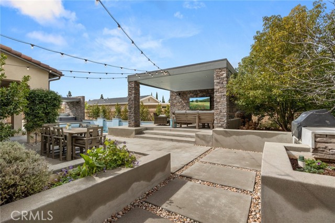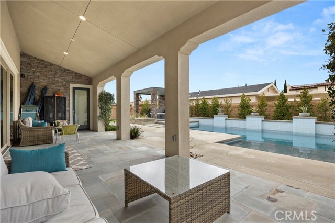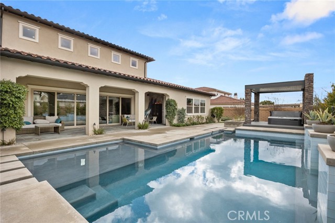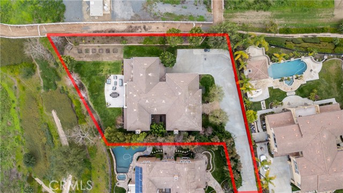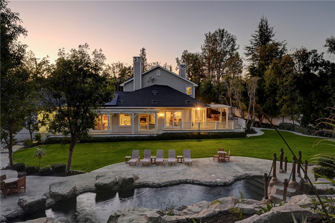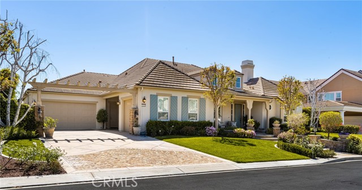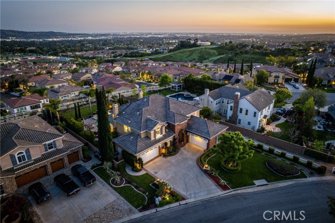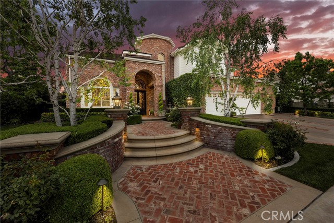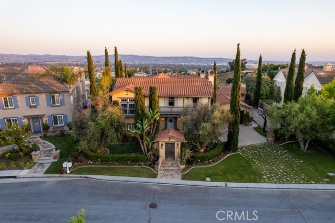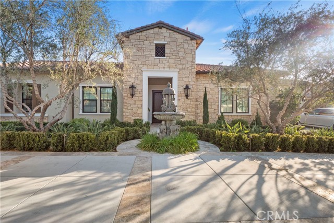16655 Lathrop Drive
Yorba Linda, CA 92886
Sold
16655 Lathrop Drive
Yorba Linda, CA 92886
Sold
What a rare opportunity to have a home where every detail and upgrade was done to create the perfect environment and space for your ultimate enjoyment. The current owners were involved in every decision with the builder to make this custom home a once in a lifetime dream! This property offers a 4,805 square foot main house with 5 bedrooms, 5 1/2 bathrooms, and a 100% flat and usable 1/2 acre lot. Inside, you will be blown away by one of the most breathtaking Great Rooms with 20 feet ceilings, wide plank French oak flooring, and California doors that open up to the resort like backyard oasis. Ground floor large primary bedroom offers ensuite bathroom and his and hers walk in closets. Guest suite with ensuite bathroom is also on the first floor with direct patio access. Large gourmet kitchen surrounds center island with Subzero refrigerator and freezer with GE Monogram ovens and a 6 burner plus griddle chef's range. Salon with private adjacent wine bar, a private office, separate laundry room, lovely powder room, and walk in pantry all add to the impressive and well designed downstairs living area.Upstairs, you will find a secondary master bedroom with ensuite bathroom, and two additional bedrooms and shared bathroom. Luxurious landscaped property also includes a full size in ground pool with glass tile surround, a private spa, two custom structures perfect for privacy and entertaining, a 4 hole putting green, a 30' x 60' sports court, a custom BBQ structure, and a private exterior bathroom with shower. Attached to the home are two 2 car garages with a 10 x 10 work area in between. You will also find a 22' x30' shop with a 15' sill height to accommodate a car lift, room for three additional cars, polished floors, and a mini split heating/AC unit. This amazing space also includes a attached 12 x14 office, a drive through garage door to the back yard, and a 20 x 20 washbay in front of garage plumbed and ready for a boom mounted pressure hose. Just when you thought you might need any more car or toy space, there is an additional 2 car garage to give you a total space for 9 vehicles. Looking for an ADU option? The shop, office, and washbay is ready with connectivity for a potential and private 1,228 sq. ft. ADU. Technology upgrades throughout home that include solar panels, 3 zone AC/Heat dual air units, 3 electric car charging circuits, full home wired Cat 6 ethernet, water softener, and dual tankless water heaters. We can't wait for you to meet your new home!
PROPERTY INFORMATION
| MLS # | PW23033614 | Lot Size | 21,369 Sq. Ft. |
| HOA Fees | $0/Monthly | Property Type | Single Family Residence |
| Price | $ 3,450,000
Price Per SqFt: $ 718 |
DOM | 911 Days |
| Address | 16655 Lathrop Drive | Type | Residential |
| City | Yorba Linda | Sq.Ft. | 4,805 Sq. Ft. |
| Postal Code | 92886 | Garage | 9 |
| County | Orange | Year Built | 2019 |
| Bed / Bath | 5 / 4.5 | Parking | 11 |
| Built In | 2019 | Status | Closed |
| Sold Date | 2023-06-16 |
INTERIOR FEATURES
| Has Laundry | Yes |
| Laundry Information | Gas Dryer Hookup, In Garage, Individual Room, See Remarks, Washer Hookup |
| Has Fireplace | No |
| Fireplace Information | None |
| Has Appliances | Yes |
| Kitchen Appliances | 6 Burner Stove, Barbecue, Built-In Range, Convection Oven, Dishwasher, Electric Oven, Electric Water Heater, ENERGY STAR Qualified Appliances, Freezer, Disposal, Gas Oven, Gas Range, Gas Cooktop, High Efficiency Water Heater, Microwave, Range Hood, Refrigerator, Tankless Water Heater, Vented Exhaust Fan, Water Softener |
| Kitchen Information | Kitchen Island, Kitchen Open to Family Room, Pots & Pan Drawers, Quartz Counters, Remodeled Kitchen, Self-closing cabinet doors, Self-closing drawers, Utility sink, Walk-In Pantry |
| Kitchen Area | Area, Family Kitchen, Dining Room, In Kitchen, In Living Room, Separated |
| Has Heating | Yes |
| Heating Information | Central, Forced Air, Zoned |
| Room Information | Bonus Room, Family Room, Formal Entry, Great Room, Guest/Maid's Quarters, Kitchen, Laundry, Library, Living Room, Main Floor Bedroom, Main Floor Master Bedroom, Master Bathroom, Master Bedroom, Multi-Level Bedroom, Office, Recreation, Retreat, Two Masters, Utility Room, Walk-In Closet, Walk-In Pantry, Workshop |
| Has Cooling | Yes |
| Cooling Information | Central Air, Dual, Zoned |
| Flooring Information | Carpet, Tile, Wood |
| InteriorFeatures Information | Balcony, Brick Walls, Built-in Features, Cathedral Ceiling(s), Ceiling Fan(s), Copper Plumbing Full, High Ceilings, In-Law Floorplan, Living Room Balcony, Open Floorplan, Pantry, Quartz Counters, Recessed Lighting, Storage, Wired for Data, Wired for Sound |
| DoorFeatures | ENERGY STAR Qualified Doors |
| Has Spa | Yes |
| SpaDescription | Private, Above Ground, Permits |
| WindowFeatures | Double Pane Windows, Screens |
| SecuritySafety | Carbon Monoxide Detector(s), Security Lights, Wired for Alarm System |
| Bathroom Information | Bathtub, Shower, Shower in Tub, Closet in bathroom, Double Sinks In Master Bath, Exhaust fan(s), Jetted Tub, Linen Closet/Storage, Main Floor Full Bath, Privacy toilet door, Quartz Counters, Remodeled, Separate tub and shower, Soaking Tub, Upgraded, Vanity area, Walk-in shower |
| Main Level Bedrooms | 2 |
| Main Level Bathrooms | 3 |
EXTERIOR FEATURES
| ExteriorFeatures | Barbecue Private, Lighting, Rain Gutters |
| FoundationDetails | Slab |
| Roof | Spanish Tile |
| Has Pool | Yes |
| Pool | Private, Gunite, Heated, In Ground, Pebble, Salt Water |
| Has Patio | Yes |
| Patio | Concrete, Lanai, Patio, Patio Open, Porch, Front Porch, Rear Porch, Roof Top, Stone |
| Has Fence | Yes |
| Fencing | Block, Excellent Condition, Privacy |
| Has Sprinklers | Yes |
WALKSCORE
MAP
MORTGAGE CALCULATOR
- Principal & Interest:
- Property Tax: $3,680
- Home Insurance:$119
- HOA Fees:$0
- Mortgage Insurance:
PRICE HISTORY
| Date | Event | Price |
| 06/16/2023 | Sold | $3,395,000 |
| 06/13/2023 | Pending | $3,450,000 |
| 05/09/2023 | Active Under Contract | $3,450,000 |
| 04/20/2023 | Active Under Contract | $3,450,000 |
| 04/05/2023 | Price Change | $3,450,000 (-1.43%) |
| 03/01/2023 | Listed | $3,500,000 |

Topfind Realty
REALTOR®
(844)-333-8033
Questions? Contact today.
Interested in buying or selling a home similar to 16655 Lathrop Drive?
Yorba Linda Similar Properties
Listing provided courtesy of Craig Martin, T.N.G. Real Estate Consultants. Based on information from California Regional Multiple Listing Service, Inc. as of #Date#. This information is for your personal, non-commercial use and may not be used for any purpose other than to identify prospective properties you may be interested in purchasing. Display of MLS data is usually deemed reliable but is NOT guaranteed accurate by the MLS. Buyers are responsible for verifying the accuracy of all information and should investigate the data themselves or retain appropriate professionals. Information from sources other than the Listing Agent may have been included in the MLS data. Unless otherwise specified in writing, Broker/Agent has not and will not verify any information obtained from other sources. The Broker/Agent providing the information contained herein may or may not have been the Listing and/or Selling Agent.
