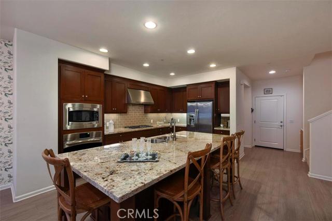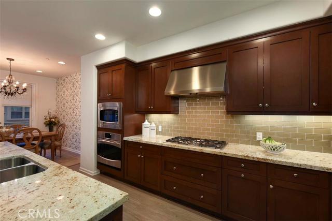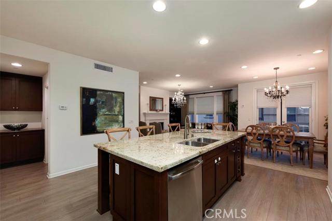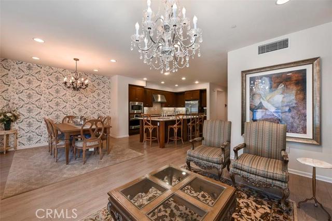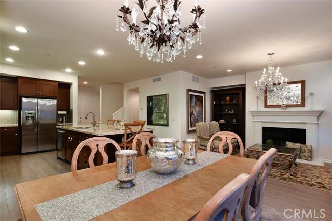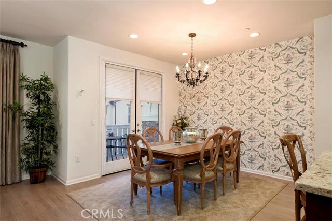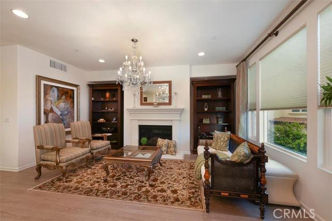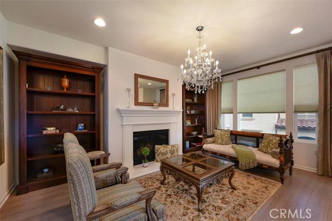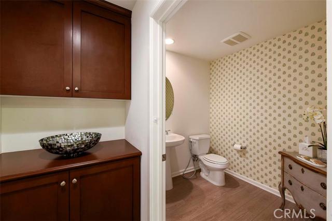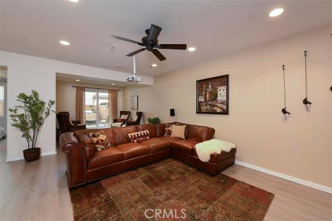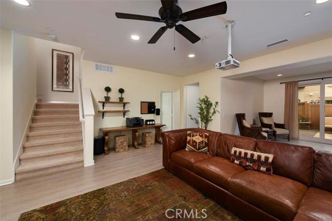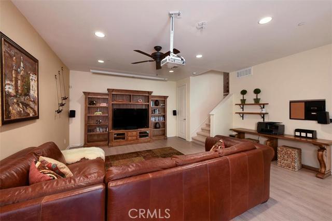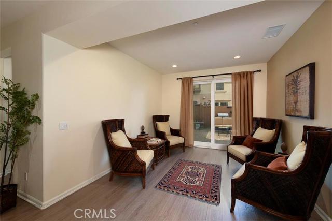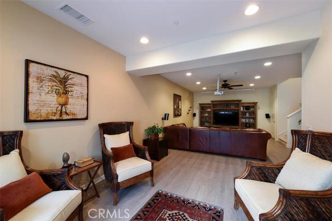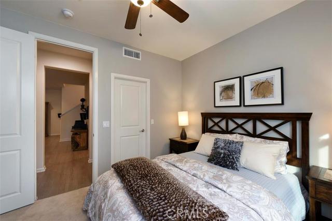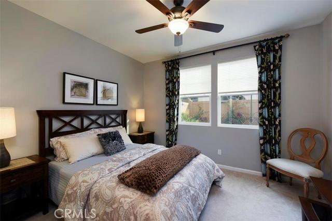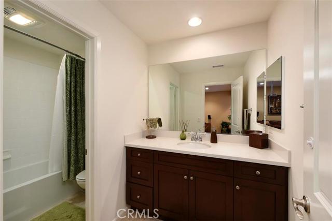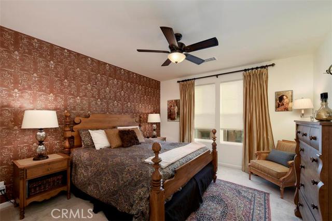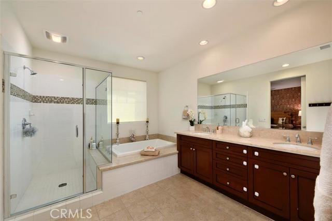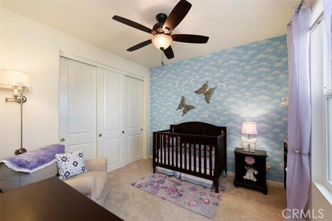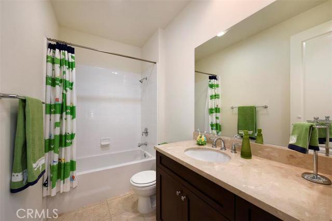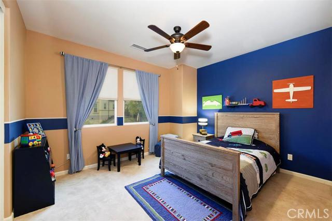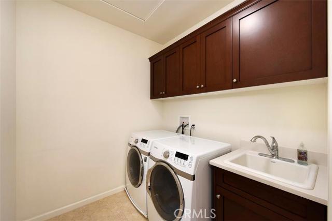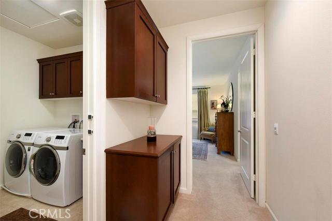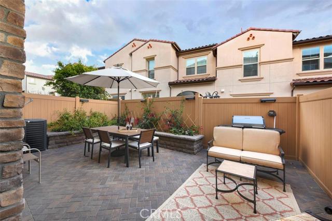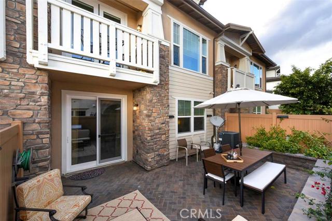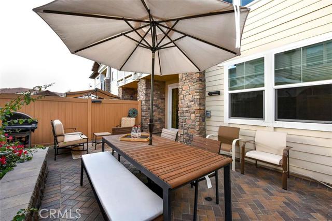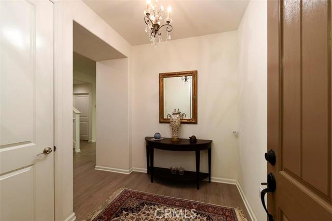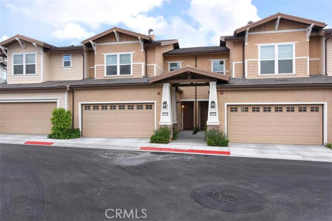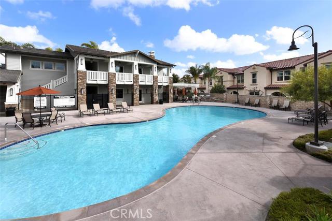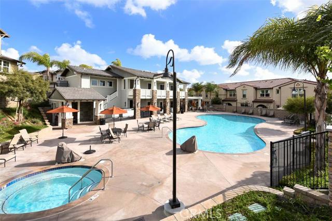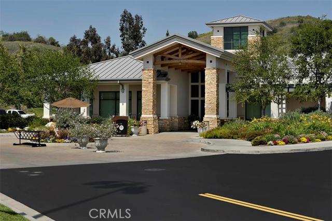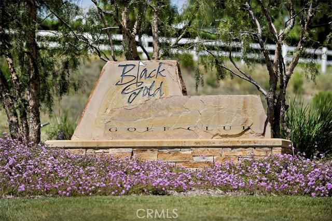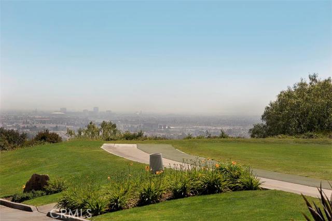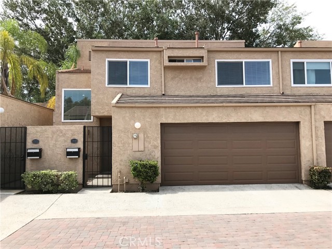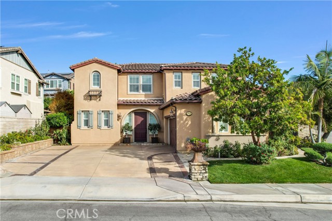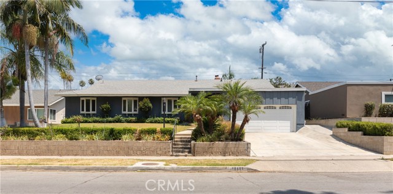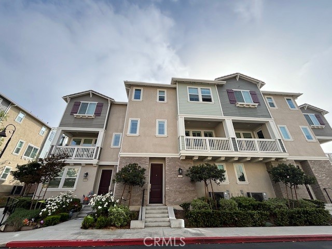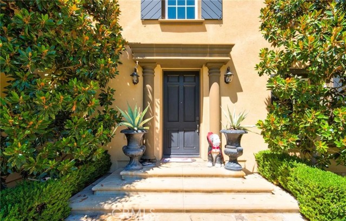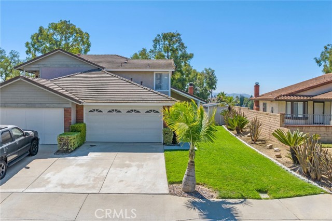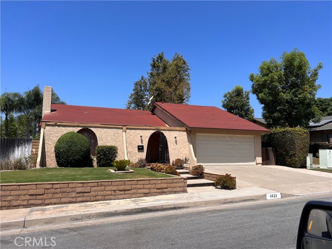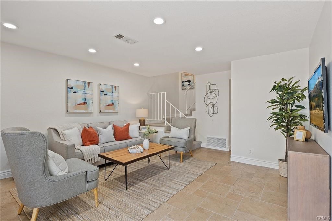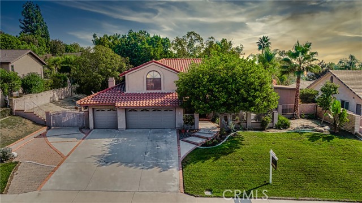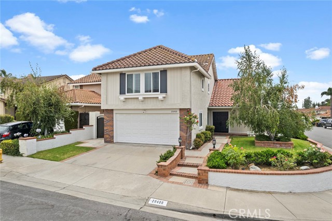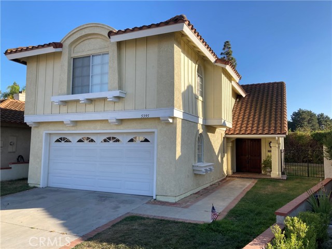16724 Clubhouse Drive
Yorba Linda, CA 92886
$4,500
Price
Price
4
Bed
Bed
3.5
Bath
Bath
2,667 Sq. Ft.
$2 / Sq. Ft.
$2 / Sq. Ft.
Sold
16724 Clubhouse Drive
Yorba Linda, CA 92886
Sold
$4,500
Price
Price
4
Bed
Bed
3.5
Bath
Bath
2,667
Sq. Ft.
Sq. Ft.
Truly Elegant upgraded home in Palisades at Vista Del Verde, Yorba Linda. Built in 2012, the main level has upgraded flooring throughout the kitchen/dining and living area. This open floor plan has a stunning kitchen with oversized island with counter seating, granite counter tops, stainless steel appliances, plenty of cabinets, outdoor balcony off the dining room, fireplace in living room, easy access to the 2 car garage and a powder room. The lower level has a nice size bedroom with a walk in closet and a full bathroom. The family room area is large enough for a pool table, another bedroom or a home theater. Glass sliding doors lead to the outdoor patio with custom hardscape, plenty of room for BBQ and outdoor furniture. Large storage space underneath the stairs. Upstairs is the master bedroom with a large walk in closet, large en-suite with oval tub and separate walk-in shower, upgraded counter tops and flooring. The other 2 bedrooms are a good size with a full bathroom upstairs. High ceilings throughout and nice foyer entry with shoe/coat closet. This community includes pool, spa, BBQ area, picnic tables, fitness gym, yoga room, kitchen and multi-purpose room, as well as a tot lot with play equipment.
PROPERTY INFORMATION
| MLS # | PW23062391 | Lot Size | N/A |
| HOA Fees | $259/Monthly | Property Type | Townhouse |
| Price | $ 4,500
Price Per SqFt: $ 2 |
DOM | 931 Days |
| Address | 16724 Clubhouse Drive | Type | Residential Lease |
| City | Yorba Linda | Sq.Ft. | 2,667 Sq. Ft. |
| Postal Code | 92886 | Garage | 2 |
| County | Orange | Year Built | 2012 |
| Bed / Bath | 4 / 3.5 | Parking | 2 |
| Built In | 2012 | Status | Closed |
| Rented Date | 2023-04-20 |
INTERIOR FEATURES
| Has Laundry | Yes |
| Laundry Information | Individual Room, Inside |
| Has Fireplace | Yes |
| Fireplace Information | Living Room |
| Has Appliances | Yes |
| Kitchen Appliances | Dishwasher, Disposal, Gas Oven, Gas Cooktop, Gas Water Heater, Microwave, Tankless Water Heater |
| Kitchen Information | Kitchen Island, Kitchen Open to Family Room |
| Kitchen Area | Breakfast Counter / Bar, Family Kitchen, In Kitchen |
| Has Heating | Yes |
| Heating Information | Central |
| Room Information | Bonus Room, Entry, Family Room, Foyer, Living Room, Master Bedroom, Separate Family Room, Walk-In Closet |
| Has Cooling | Yes |
| Cooling Information | Central Air |
| Flooring Information | Laminate |
| InteriorFeatures Information | Balcony, Ceiling Fan(s), Granite Counters, High Ceilings, Living Room Balcony, Living Room Deck Attached, Open Floorplan, Recessed Lighting, Stone Counters, Storage |
| DoorFeatures | Mirror Closet Door(s), Sliding Doors |
| EntryLocation | ground level |
| Entry Level | 1 |
| Has Spa | Yes |
| SpaDescription | Association, In Ground |
| WindowFeatures | Blinds, Screens |
| SecuritySafety | Carbon Monoxide Detector(s), Fire Sprinkler System, Smoke Detector(s) |
| Main Level Bedrooms | 0 |
| Main Level Bathrooms | 1 |
EXTERIOR FEATURES
| ExteriorFeatures | Rain Gutters |
| Roof | Concrete, Tile |
| Has Pool | No |
| Pool | Association, Fenced, In Ground |
| Has Patio | Yes |
| Patio | Brick, Concrete, Patio, Patio Open, Stone |
| Has Fence | Yes |
| Fencing | Vinyl |
WALKSCORE
MAP
PRICE HISTORY
| Date | Event | Price |
| 04/14/2023 | Listed | $4,500 |

Topfind Realty
REALTOR®
(844)-333-8033
Questions? Contact today.
Interested in buying or selling a home similar to 16724 Clubhouse Drive?
Yorba Linda Similar Properties
Listing provided courtesy of Cynthia Selway, Century 21 Affiliated. Based on information from California Regional Multiple Listing Service, Inc. as of #Date#. This information is for your personal, non-commercial use and may not be used for any purpose other than to identify prospective properties you may be interested in purchasing. Display of MLS data is usually deemed reliable but is NOT guaranteed accurate by the MLS. Buyers are responsible for verifying the accuracy of all information and should investigate the data themselves or retain appropriate professionals. Information from sources other than the Listing Agent may have been included in the MLS data. Unless otherwise specified in writing, Broker/Agent has not and will not verify any information obtained from other sources. The Broker/Agent providing the information contained herein may or may not have been the Listing and/or Selling Agent.
