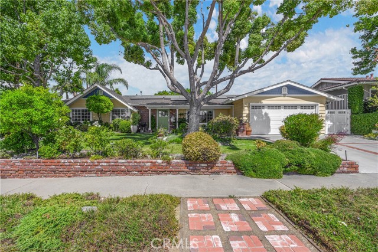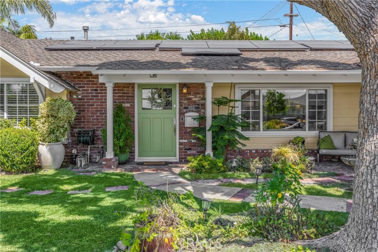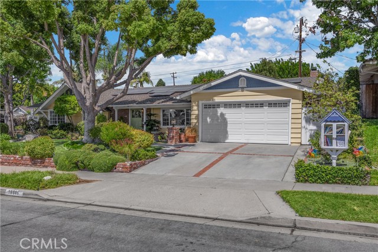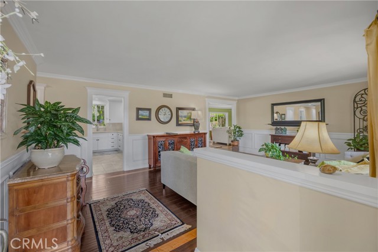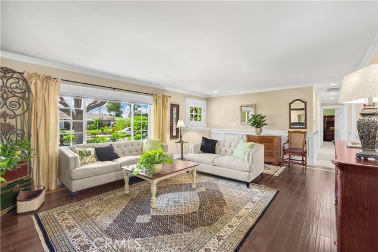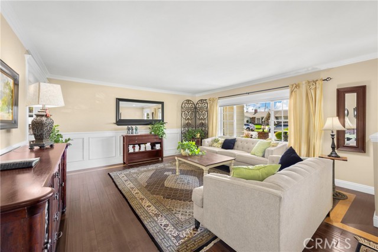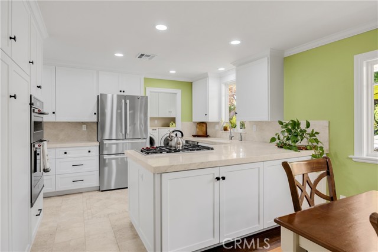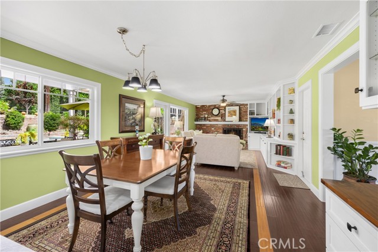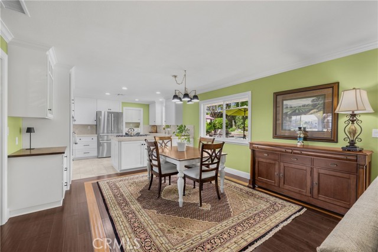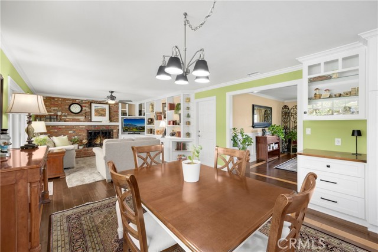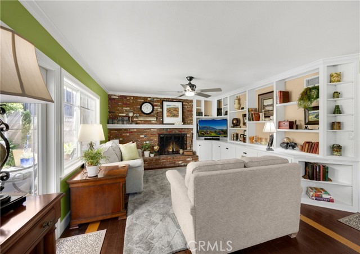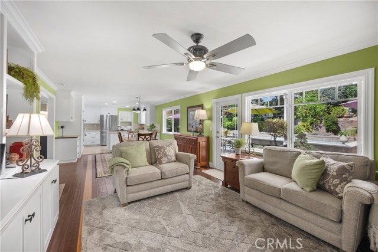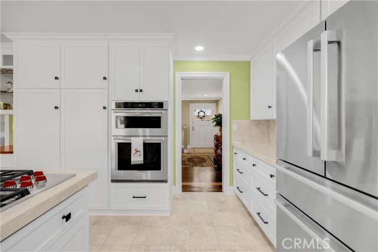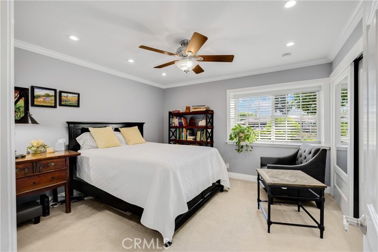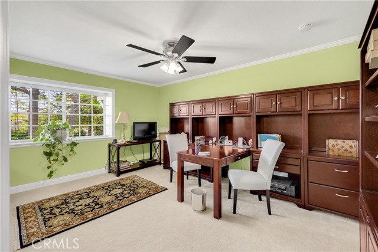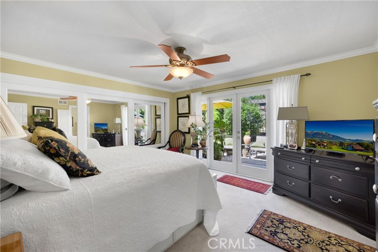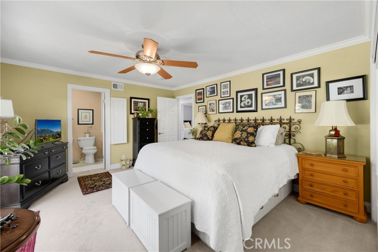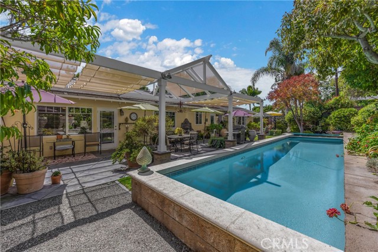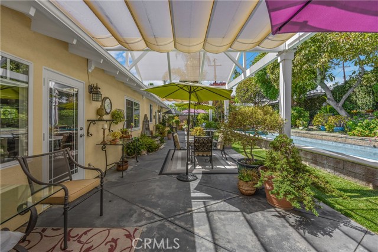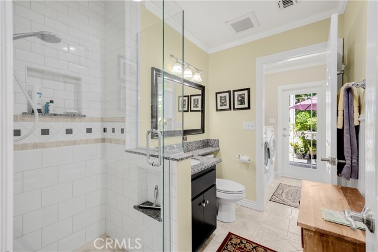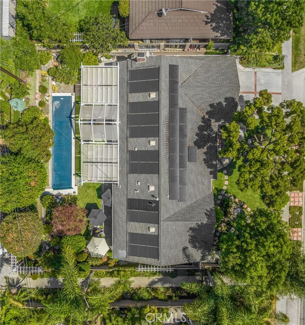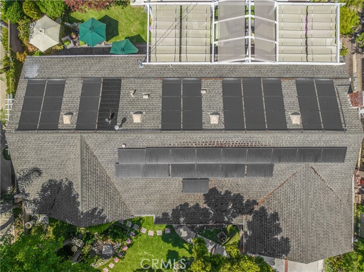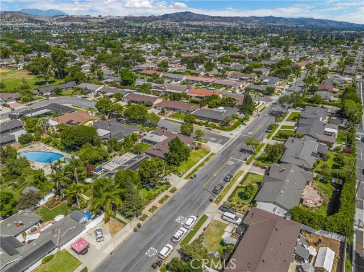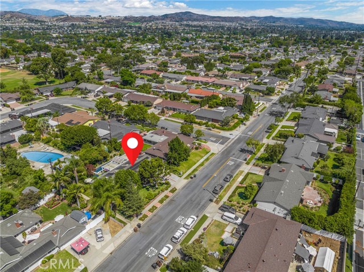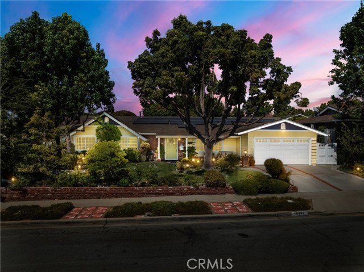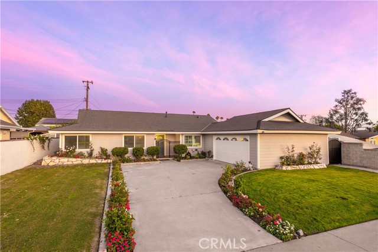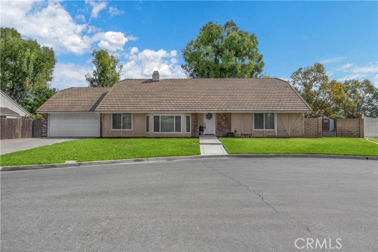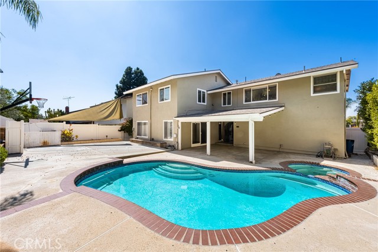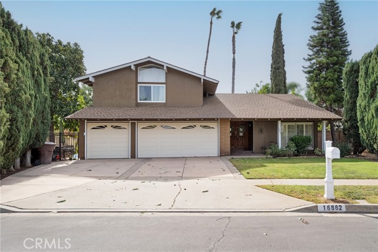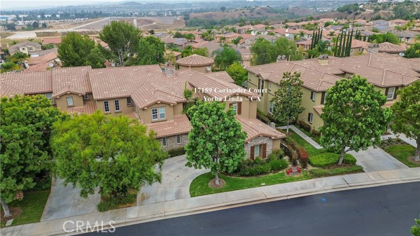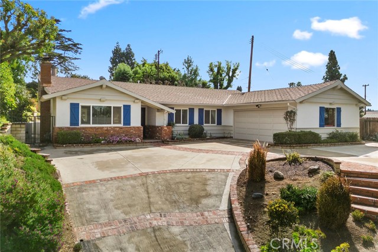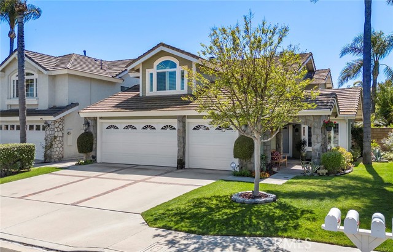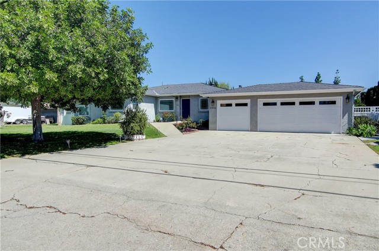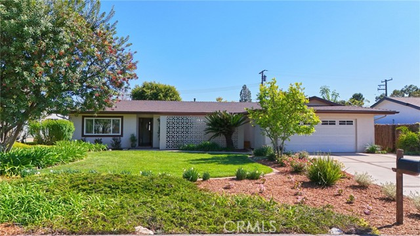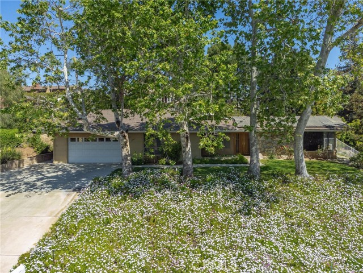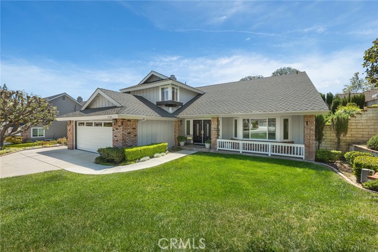16841 Saga Drive
Yorba Linda, CA 92886
Sold
Make this your dream home in Yorba Linda! This charming ranch home is light, bright, and beautiful. The entire interior is 1 level-NO steps. There are many high-end upgrades that you expect in a 2M+ estate! This includes fully renovated kitchen & baths, large open living room, family room with fireplace, inside laundry room. All bedrooms have built in hanging rods & custom cabinetry. Mirrored closet doors. The backyard oasis invites you to swim in a solar heated pool year round. There are 16 additional solar panels for the inside. The extra deep garage is insulated, has a polished floor & built in cabinets. You can move in immediately and start enjoying the California life style you deserve. All schools are in the Placentia-Y.L. district. Schools, shopping, & parks are conveniently close by.
PROPERTY INFORMATION
| MLS # | PW24181923 | Lot Size | 8,100 Sq. Ft. |
| HOA Fees | $0/Monthly | Property Type | Single Family Residence |
| Price | $ 1,349,999
Price Per SqFt: $ 743 |
DOM | 314 Days |
| Address | 16841 Saga Drive | Type | Residential |
| City | Yorba Linda | Sq.Ft. | 1,817 Sq. Ft. |
| Postal Code | 92886 | Garage | 2 |
| County | Orange | Year Built | 1963 |
| Bed / Bath | 3 / 2 | Parking | 2 |
| Built In | 1963 | Status | Closed |
| Sold Date | 2024-10-16 |
INTERIOR FEATURES
| Has Laundry | Yes |
| Laundry Information | Dryer Included, Individual Room, Inside, Washer Included |
| Has Fireplace | Yes |
| Fireplace Information | Family Room |
| Has Appliances | Yes |
| Kitchen Appliances | Dishwasher, Disposal, Gas Water Heater, Microwave, Refrigerator, Self Cleaning Oven, Tankless Water Heater |
| Kitchen Information | Kitchen Open to Family Room, Pots & Pan Drawers, Remodeled Kitchen, Self-closing cabinet doors, Self-closing drawers |
| Kitchen Area | Dining Room |
| Has Heating | Yes |
| Heating Information | Central, Forced Air, Solar |
| Room Information | Attic, Entry, Kitchen, Laundry, Living Room, Main Floor Primary Bedroom, Primary Bathroom |
| Has Cooling | Yes |
| Cooling Information | Central Air, Whole House Fan |
| Flooring Information | Carpet, Tile, Wood |
| InteriorFeatures Information | Attic Fan, Block Walls, Ceiling Fan(s), Crown Molding, Pantry, Recessed Lighting, Storage, Wainscoting |
| DoorFeatures | Mirror Closet Door(s), Sliding Doors |
| EntryLocation | Front door |
| Entry Level | 1 |
| WindowFeatures | Screens |
| SecuritySafety | Carbon Monoxide Detector(s), Smoke Detector(s) |
| Main Level Bedrooms | 3 |
| Main Level Bathrooms | 2 |
EXTERIOR FEATURES
| ExteriorFeatures | Rain Gutters |
| Has Pool | Yes |
| Pool | Private, Heated, In Ground, Pool Cover, Solar Heat |
WALKSCORE
MAP
MORTGAGE CALCULATOR
- Principal & Interest:
- Property Tax: $1,440
- Home Insurance:$119
- HOA Fees:$0
- Mortgage Insurance:
PRICE HISTORY
| Date | Event | Price |
| 09/11/2024 | Listed | $1,349,999 |

Topfind Realty
REALTOR®
(844)-333-8033
Questions? Contact today.
Interested in buying or selling a home similar to 16841 Saga Drive?
Yorba Linda Similar Properties
Listing provided courtesy of Gail Benson, Circa Properties, Inc.. Based on information from California Regional Multiple Listing Service, Inc. as of #Date#. This information is for your personal, non-commercial use and may not be used for any purpose other than to identify prospective properties you may be interested in purchasing. Display of MLS data is usually deemed reliable but is NOT guaranteed accurate by the MLS. Buyers are responsible for verifying the accuracy of all information and should investigate the data themselves or retain appropriate professionals. Information from sources other than the Listing Agent may have been included in the MLS data. Unless otherwise specified in writing, Broker/Agent has not and will not verify any information obtained from other sources. The Broker/Agent providing the information contained herein may or may not have been the Listing and/or Selling Agent.
