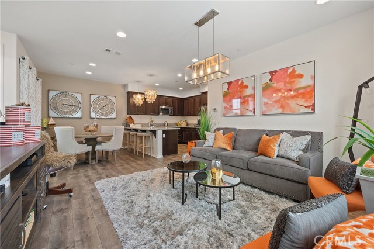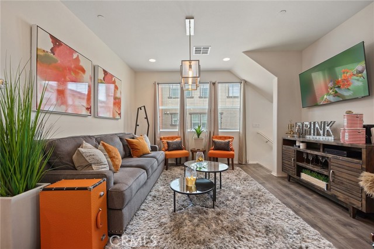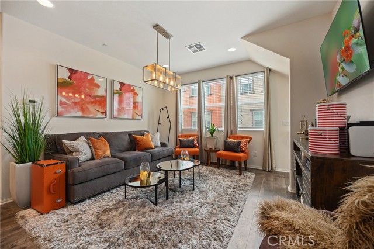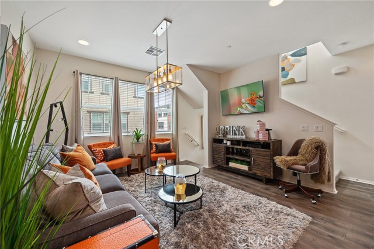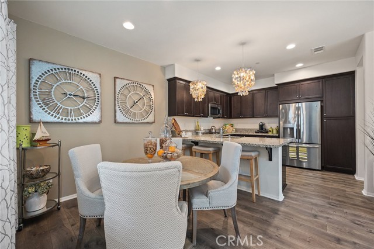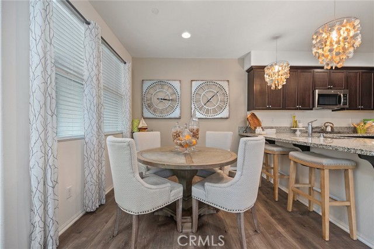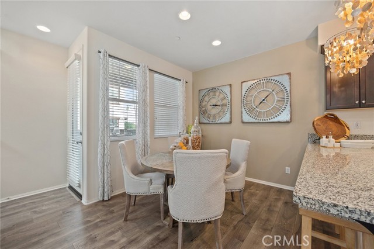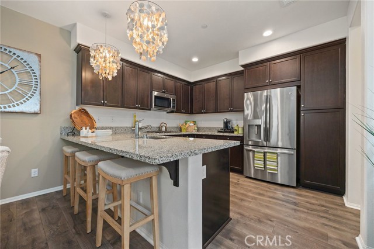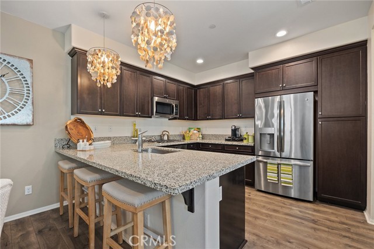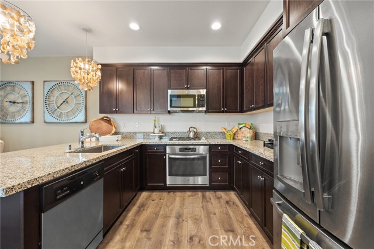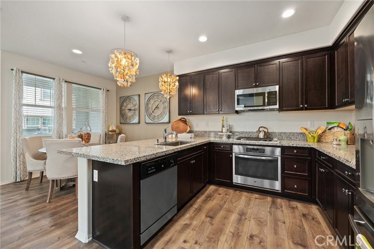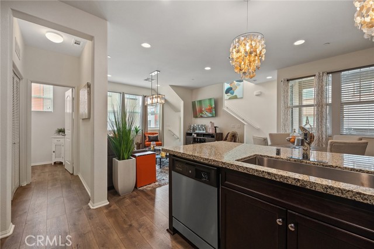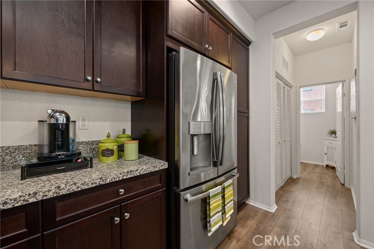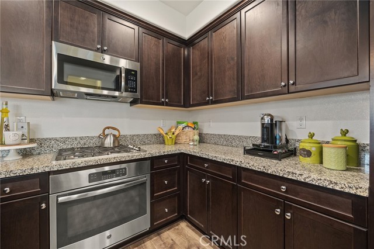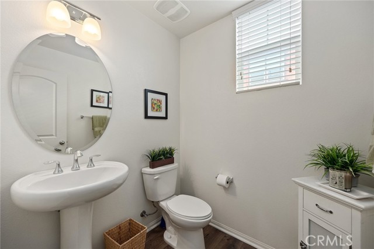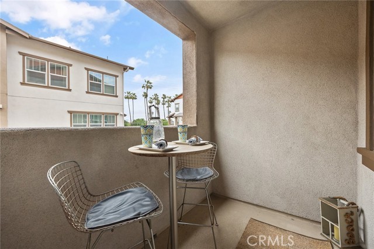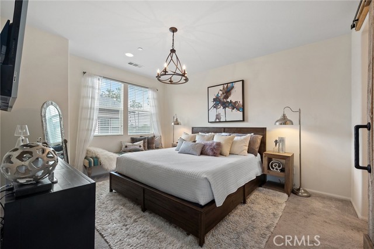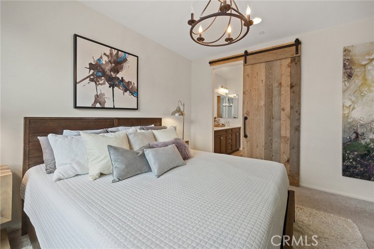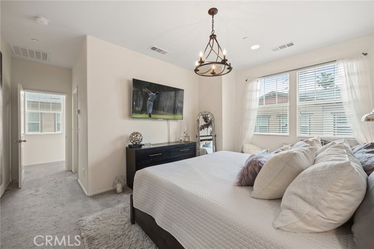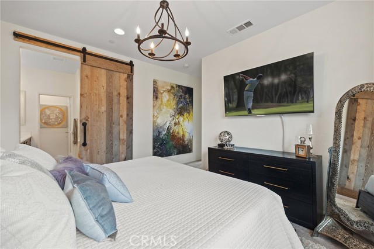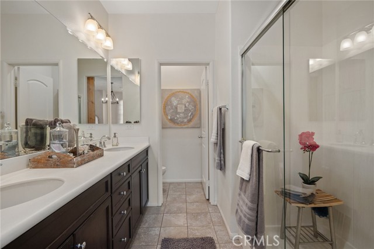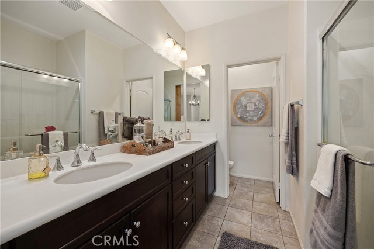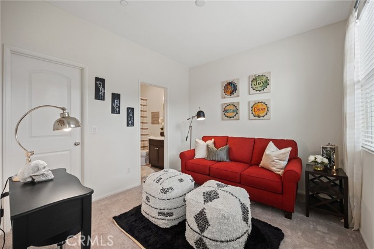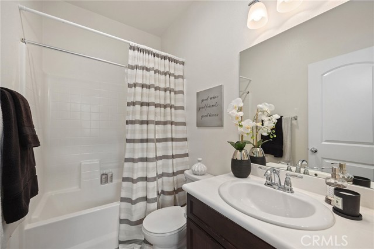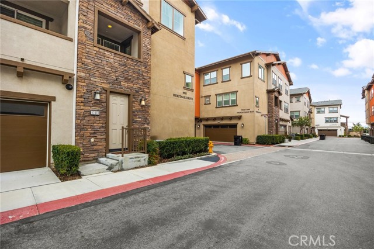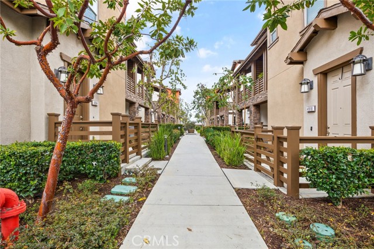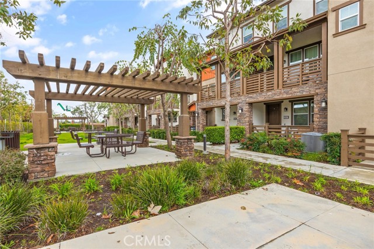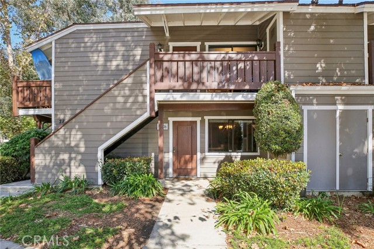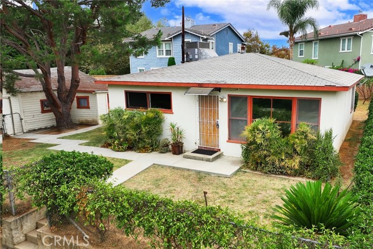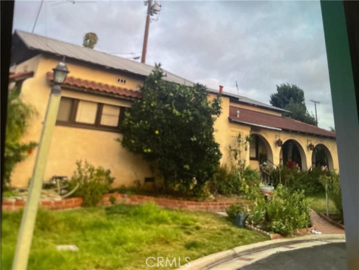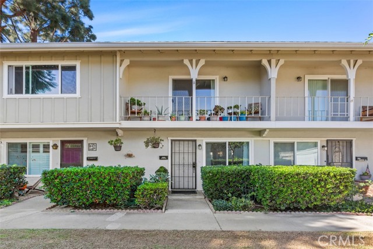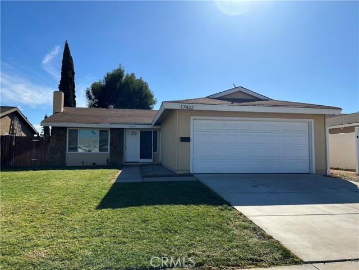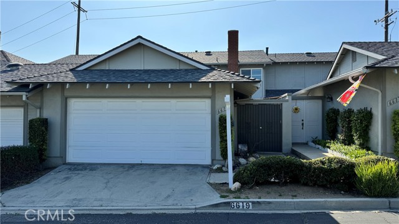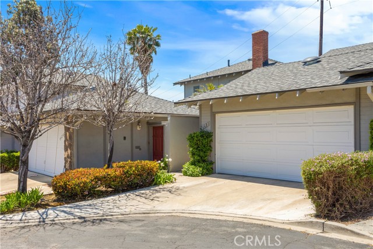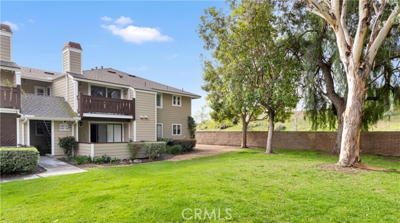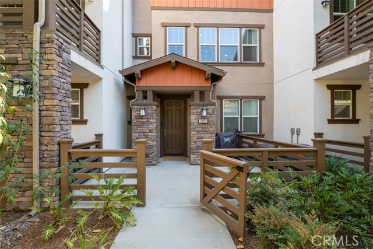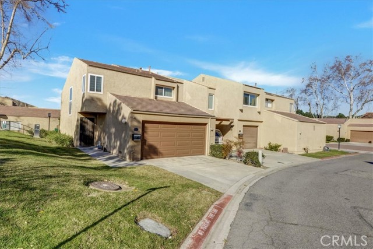17013 Traditions Way
Yorba Linda, CA 92886
Sold
17013 Traditions Way
Yorba Linda, CA 92886
Sold
SWANKY is the best way to describe this tri-level townhome. Original owner's custom decor elevates this townhome making it next level gorgeous. Entry level has cute little foyer with coat closet and direct access to your two car garage. One flight up is the main living space with open concept kitchen/living/dining space with engineered wood floors, brown shaker cabinets, granite countertops and stainless appliances. This level also houses a powder room for guests and full size laundry closet. And just off the dining area is a cozy little covered patio where you can enjoy your morning coffee and take in the fresh air. The top level is home to two bedroom suites - a guest suite and the primary suite, each with its own en-suite bathroom and walk-in closet (each of the closets have been upgraded with closet organization systems). Primary suite decor is extra special with a chandelier hanging over the bed for drama and a custom barn door for privacy in the bathroom. Large walk-in shower and dual sinks in the primary bath give it a very spa-like feel. Manicured common areas lend a park-like feel to your new neighborhood and offer outdoor space for you and your guests to enjoy. Call today to arrange your private showing.
PROPERTY INFORMATION
| MLS # | PW23051091 | Lot Size | N/A |
| HOA Fees | $225/Monthly | Property Type | Townhouse |
| Price | $ 700,000
Price Per SqFt: $ 563 |
DOM | 774 Days |
| Address | 17013 Traditions Way | Type | Residential |
| City | Yorba Linda | Sq.Ft. | 1,243 Sq. Ft. |
| Postal Code | 92886 | Garage | 2 |
| County | Orange | Year Built | 2016 |
| Bed / Bath | 2 / 2.5 | Parking | 2 |
| Built In | 2016 | Status | Closed |
| Sold Date | 2023-06-30 |
INTERIOR FEATURES
| Has Laundry | Yes |
| Laundry Information | Inside |
| Has Fireplace | No |
| Fireplace Information | None |
| Has Appliances | Yes |
| Kitchen Appliances | Dishwasher, Disposal, Gas Oven, Gas Cooktop, Microwave, Tankless Water Heater |
| Kitchen Information | Granite Counters, Kitchen Island, Kitchen Open to Family Room, Self-closing cabinet doors |
| Kitchen Area | Breakfast Counter / Bar, In Family Room |
| Has Heating | Yes |
| Heating Information | Central |
| Room Information | All Bedrooms Up, Foyer, Great Room, Master Suite |
| Has Cooling | Yes |
| Cooling Information | Central Air |
| Flooring Information | See Remarks, Wood |
| InteriorFeatures Information | Granite Counters, Open Floorplan |
| DoorFeatures | Panel Doors |
| EntryLocation | Ground |
| Entry Level | 1 |
| Has Spa | No |
| SpaDescription | None |
| WindowFeatures | Custom Covering, Double Pane Windows |
| Bathroom Information | Shower in Tub, Corian Counters, Double Sinks In Master Bath, Privacy toilet door |
| Main Level Bedrooms | 0 |
| Main Level Bathrooms | 1 |
EXTERIOR FEATURES
| FoundationDetails | Slab |
| Roof | Composition |
| Has Pool | No |
| Pool | None |
| Has Patio | Yes |
| Patio | Covered |
| Has Fence | No |
| Fencing | None |
WALKSCORE
MAP
MORTGAGE CALCULATOR
- Principal & Interest:
- Property Tax: $747
- Home Insurance:$119
- HOA Fees:$225
- Mortgage Insurance:
PRICE HISTORY
| Date | Event | Price |
| 06/30/2023 | Sold | $706,000 |
| 06/15/2023 | Active Under Contract | $700,000 |
| 06/08/2023 | Listed | $700,000 |

Topfind Realty
REALTOR®
(844)-333-8033
Questions? Contact today.
Interested in buying or selling a home similar to 17013 Traditions Way?
Yorba Linda Similar Properties
Listing provided courtesy of Jane Noltensmeier, T.N.G. Real Estate Consultants. Based on information from California Regional Multiple Listing Service, Inc. as of #Date#. This information is for your personal, non-commercial use and may not be used for any purpose other than to identify prospective properties you may be interested in purchasing. Display of MLS data is usually deemed reliable but is NOT guaranteed accurate by the MLS. Buyers are responsible for verifying the accuracy of all information and should investigate the data themselves or retain appropriate professionals. Information from sources other than the Listing Agent may have been included in the MLS data. Unless otherwise specified in writing, Broker/Agent has not and will not verify any information obtained from other sources. The Broker/Agent providing the information contained herein may or may not have been the Listing and/or Selling Agent.
