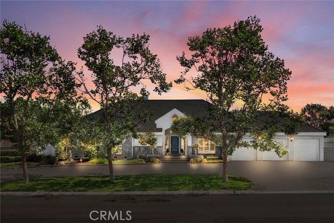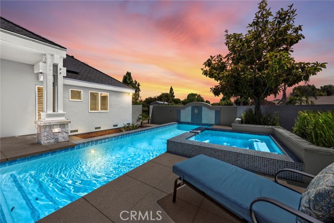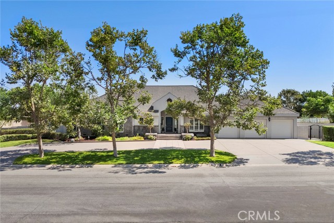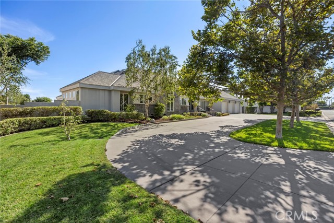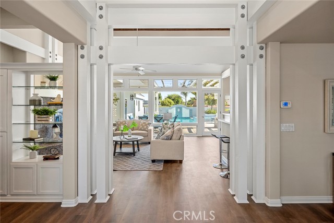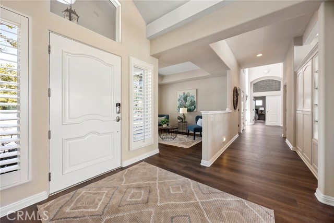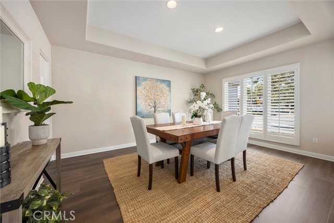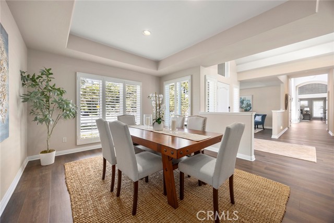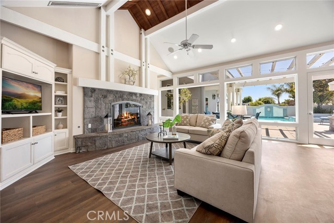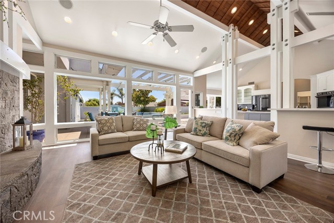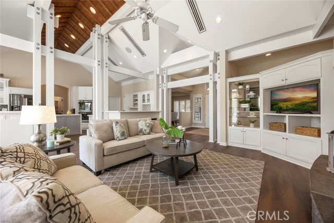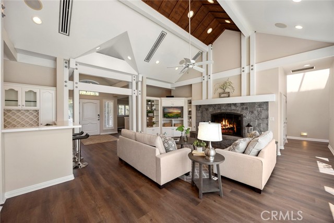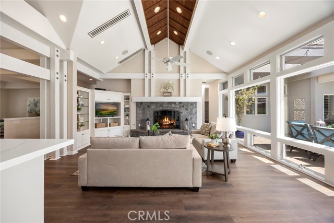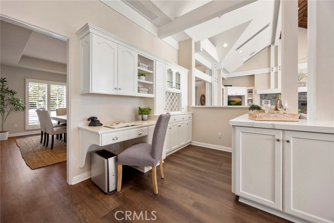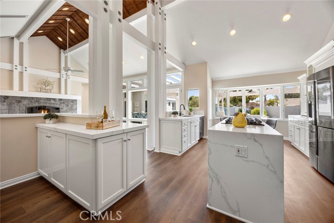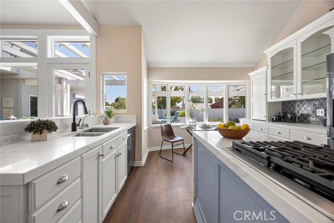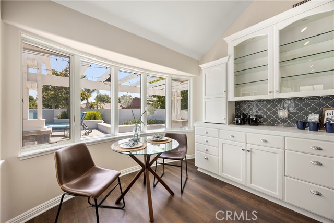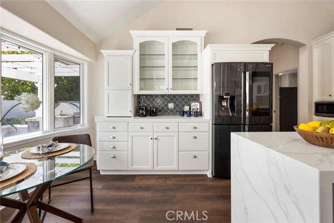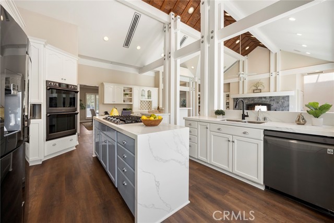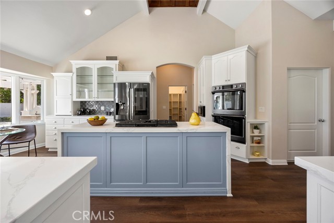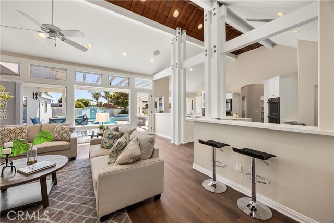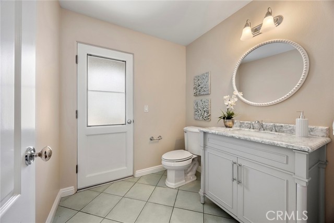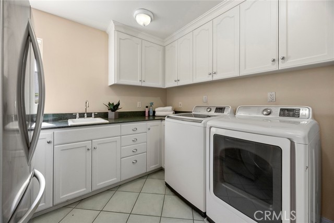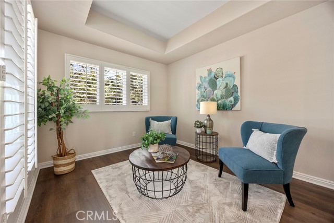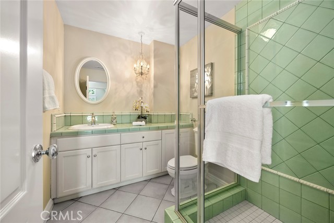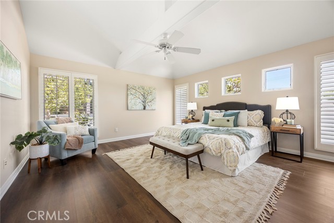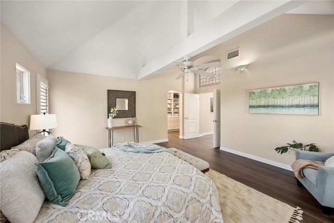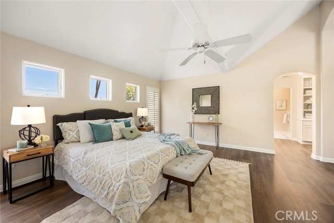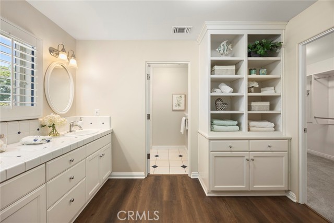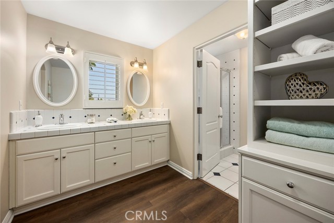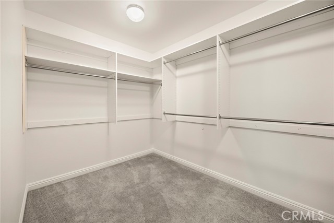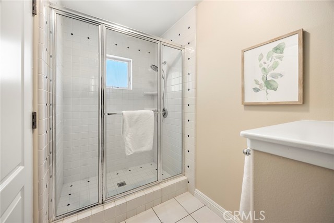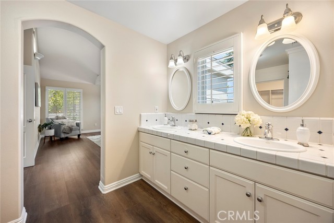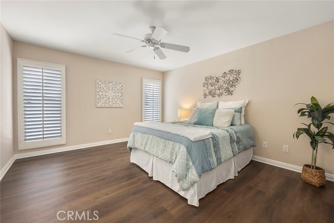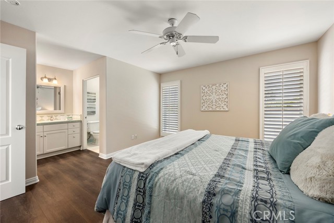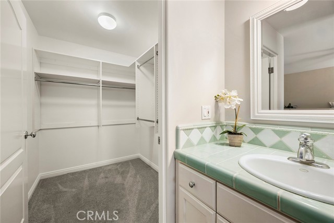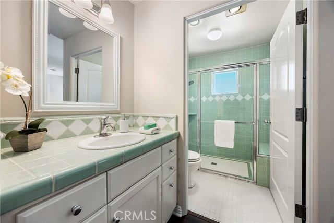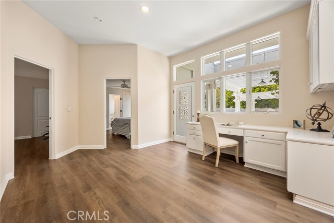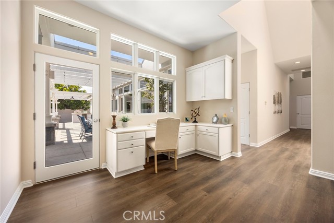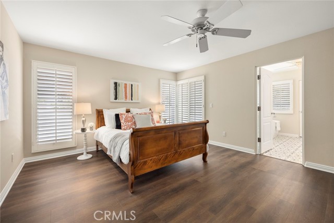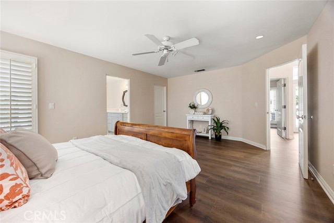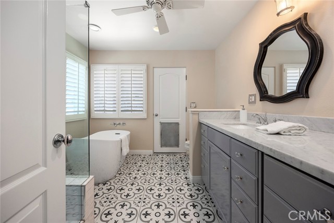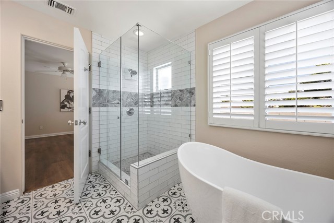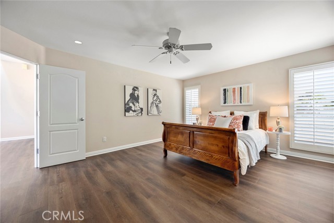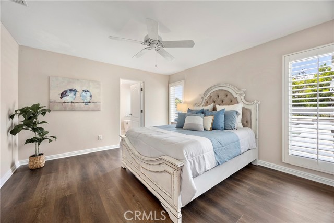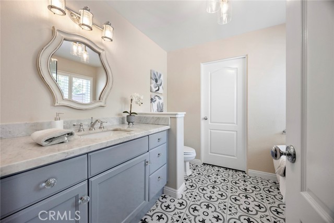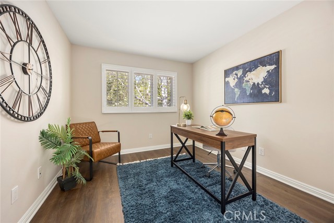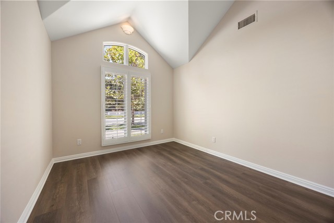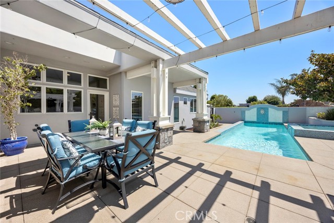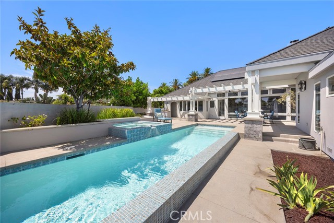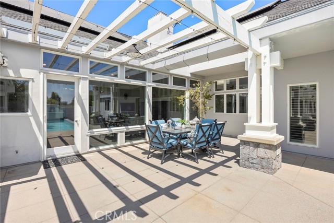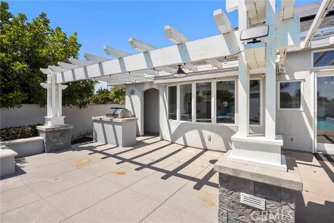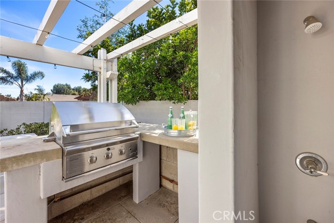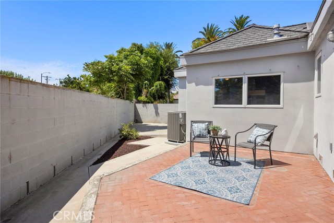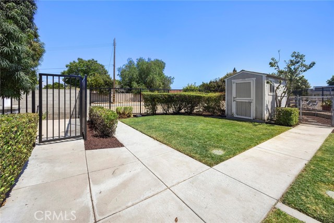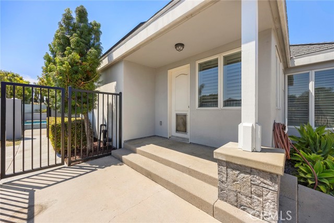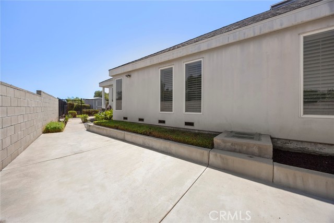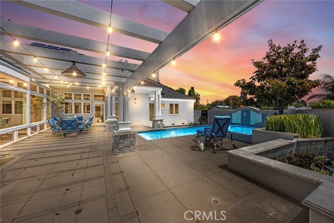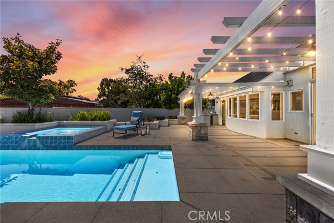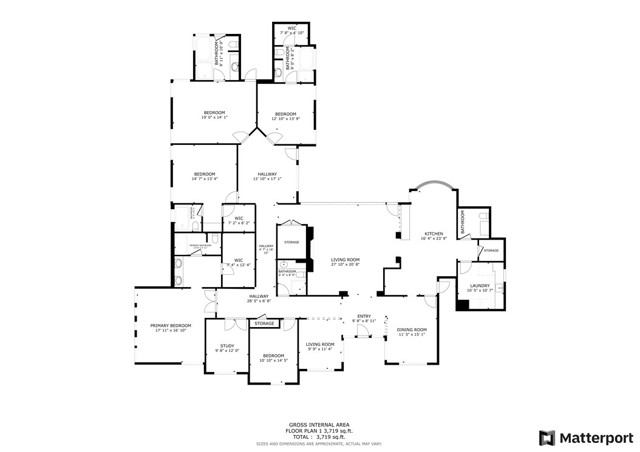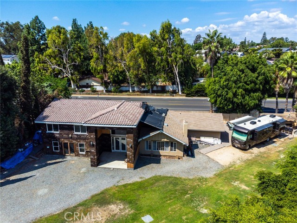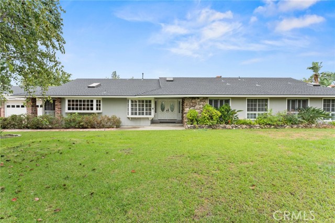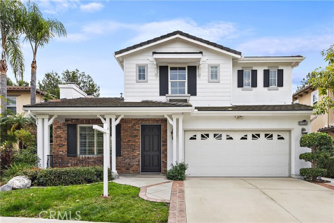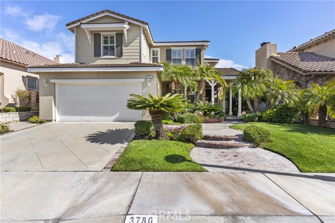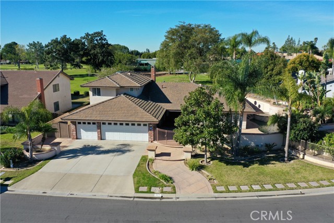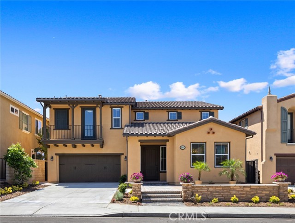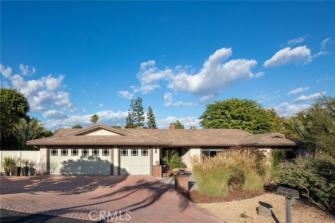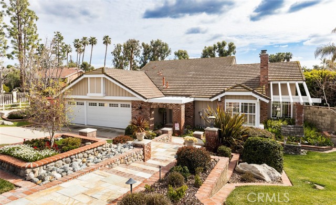17132 El Cajon Avenue
Yorba Linda, CA 92886
Sold
17132 El Cajon Avenue
Yorba Linda, CA 92886
Sold
A Yorba Linda custom single-story masterpiece! The curb appeal, with trees and a semi-circular driveway, highlights the grand view of this home with great architectural elements. Step into this home and from the entry you can look across the living room to the backyard pool. Every design feature was professionally planned. The living room has a feel of a grand resort with cathedral ceilings and a dramatic stone fireplace. Open to the kitchen, which is spacious as well, with excellent appliances, like double ovens, cooktop, refrigerator, dishwasher all built into the quartz counters and island. With a breakfast nook and bar seating along the counters, it is designed for entertainment. Plenty of storage and counter space. Finish it all off with a walk-in pantry and a laundry room with a sink and more counter space. Of course, there is a dining room suitable for a large gathering with view to the front. Let’s go down the hall to the left of the front door, first is a sitting room open to the hall to relax with guests, then a bedroom, or could be a class room, or whatever your need might be. Next room is set up as an office, but it could also be a bedroom. Across the hall is a bathroom to accommodate those bedrooms. At the end of the hall enter the double doors into the primary suite with vaulted ceiling and perfect scale to this masterpiece of a home. The master bathroom has the double sinks, a linen closet, a walk-in closet and then the shower and toilet room that has a door for privacy. Continuing there are three more bedrooms, each with its own ensuite bathroom. These are large bedrooms, and each has a walk-in closet. Two have separate tubs and showers and the third has a shower. Outside these rooms is a bonus area for study, There is a desk and cabinetry to support that idea. Now for the backyard, going out from the living room under the covered patio area is the pool and spa. A beautiful pool that adds to that feel of a resort. A BBQ island on one side and lots of space to relax. Two side yards and a backyard that is enclosed, part of this area is grass and then a shed and a garden spot. New flooring and fresh paint make this home move-in ready! This is a must see. If you are looking for an multi-generational situation, then this is perfect. If you home school, this is perfect. If you just love life, you will want to stop by and take a look.
PROPERTY INFORMATION
| MLS # | PW24130343 | Lot Size | 10,019 Sq. Ft. |
| HOA Fees | $0/Monthly | Property Type | Single Family Residence |
| Price | $ 1,999,000
Price Per SqFt: $ 509 |
DOM | 351 Days |
| Address | 17132 El Cajon Avenue | Type | Residential |
| City | Yorba Linda | Sq.Ft. | 3,930 Sq. Ft. |
| Postal Code | 92886 | Garage | 3 |
| County | Orange | Year Built | 2002 |
| Bed / Bath | 6 / 2.5 | Parking | 3 |
| Built In | 2002 | Status | Closed |
| Sold Date | 2024-10-04 |
INTERIOR FEATURES
| Has Laundry | Yes |
| Laundry Information | Individual Room, Inside |
| Has Fireplace | Yes |
| Fireplace Information | Family Room |
| Has Appliances | Yes |
| Kitchen Appliances | Dishwasher, Double Oven, Disposal, Gas Oven, Gas Cooktop, Microwave, Refrigerator, Self Cleaning Oven |
| Kitchen Information | Kitchen Island, Kitchen Open to Family Room, Pots & Pan Drawers, Quartz Counters, Remodeled Kitchen, Walk-In Pantry |
| Kitchen Area | Area, Breakfast Counter / Bar, Breakfast Nook, Family Kitchen, In Family Room, Dining Room, In Kitchen |
| Has Heating | Yes |
| Heating Information | Central, Fireplace(s) |
| Room Information | All Bedrooms Down, Den, Dressing Area, Entry, Family Room, Formal Entry, Great Room, Kitchen, Laundry, Living Room, Main Floor Bedroom, Main Floor Primary Bedroom, Primary Bathroom, Primary Bedroom, Primary Suite, Office, Two Primaries, Walk-In Pantry |
| Has Cooling | Yes |
| Cooling Information | Central Air |
| Flooring Information | Laminate, Tile |
| InteriorFeatures Information | Beamed Ceilings, Block Walls, Built-in Features, Cathedral Ceiling(s), Ceiling Fan(s), Crown Molding, Quartz Counters, Recessed Lighting, Storage, Tile Counters |
| EntryLocation | Front |
| Entry Level | 1 |
| Has Spa | Yes |
| SpaDescription | Private, In Ground |
| WindowFeatures | Plantation Shutters |
| SecuritySafety | Carbon Monoxide Detector(s), Smoke Detector(s) |
| Bathroom Information | Bathtub, Shower, Shower in Tub, Closet in bathroom, Double sinks in bath(s), Double Sinks in Primary Bath, Granite Counters, Linen Closet/Storage, Main Floor Full Bath, Privacy toilet door, Quartz Counters, Remodeled, Separate tub and shower, Upgraded, Vanity area |
| Main Level Bedrooms | 6 |
| Main Level Bathrooms | 6 |
EXTERIOR FEATURES
| ExteriorFeatures | Barbecue Private |
| Has Pool | Yes |
| Pool | Private, In Ground |
| Has Patio | Yes |
| Patio | Covered, Patio, Patio Open |
| Has Sprinklers | Yes |
WALKSCORE
MAP
MORTGAGE CALCULATOR
- Principal & Interest:
- Property Tax: $2,132
- Home Insurance:$119
- HOA Fees:$0
- Mortgage Insurance:
PRICE HISTORY
| Date | Event | Price |
| 10/04/2024 | Sold | $2,250,000 |
| 08/21/2024 | Pending | $1,999,000 |
| 08/06/2024 | Listed | $1,999,000 |

Topfind Realty
REALTOR®
(844)-333-8033
Questions? Contact today.
Interested in buying or selling a home similar to 17132 El Cajon Avenue?
Listing provided courtesy of Edith Israel, Keller Williams Realty. Based on information from California Regional Multiple Listing Service, Inc. as of #Date#. This information is for your personal, non-commercial use and may not be used for any purpose other than to identify prospective properties you may be interested in purchasing. Display of MLS data is usually deemed reliable but is NOT guaranteed accurate by the MLS. Buyers are responsible for verifying the accuracy of all information and should investigate the data themselves or retain appropriate professionals. Information from sources other than the Listing Agent may have been included in the MLS data. Unless otherwise specified in writing, Broker/Agent has not and will not verify any information obtained from other sources. The Broker/Agent providing the information contained herein may or may not have been the Listing and/or Selling Agent.
