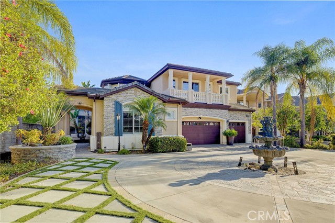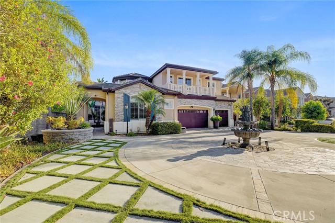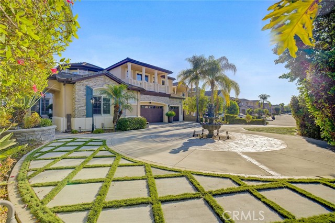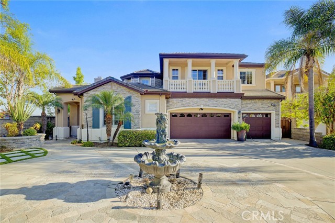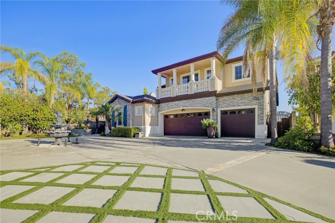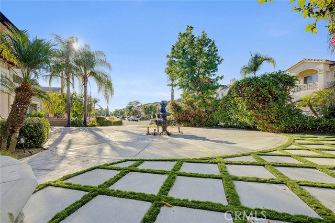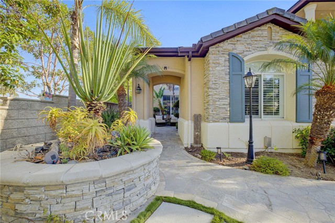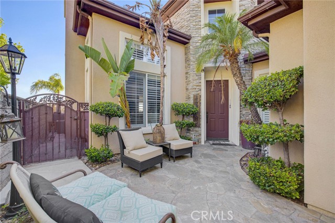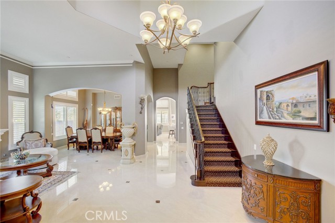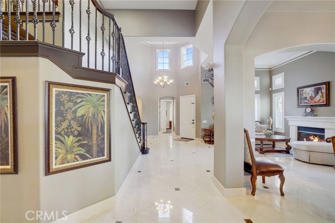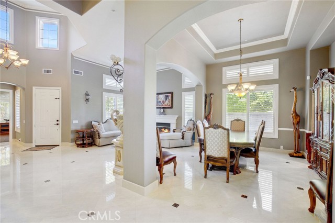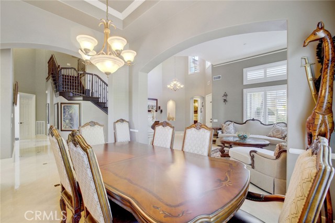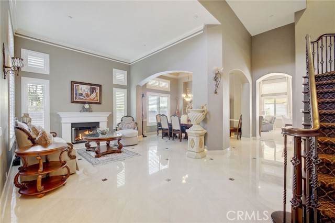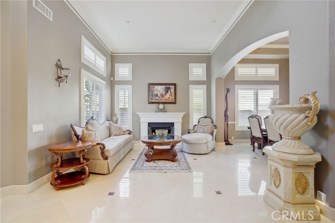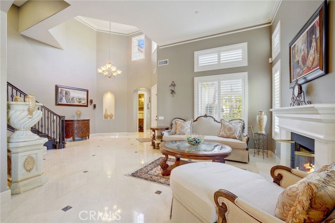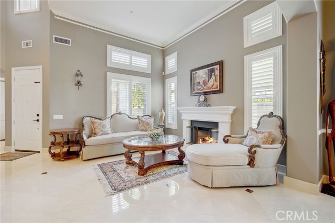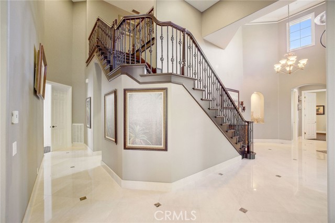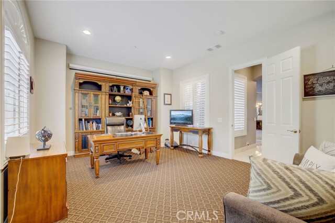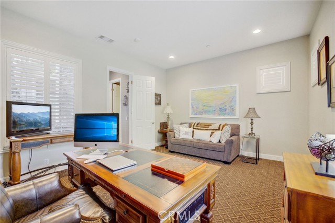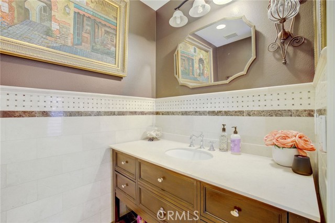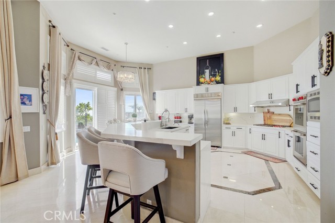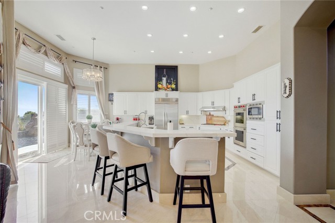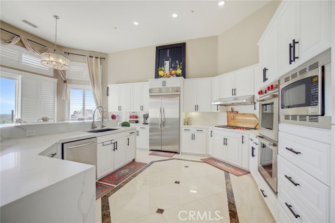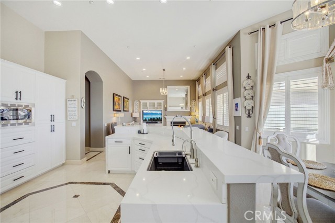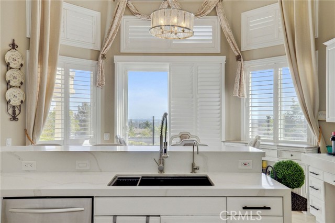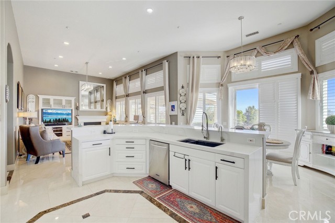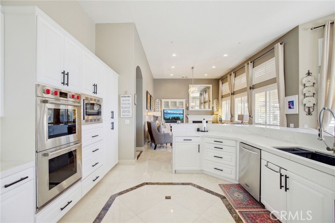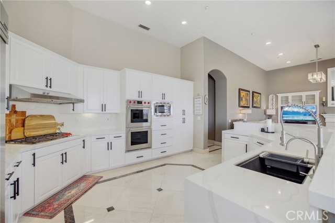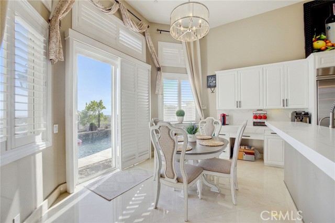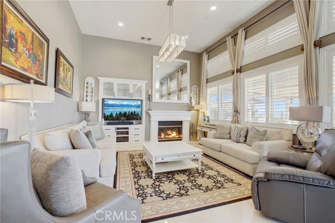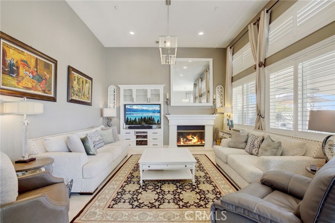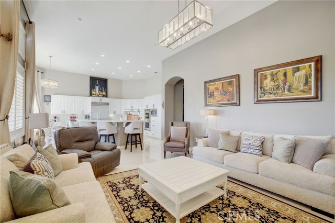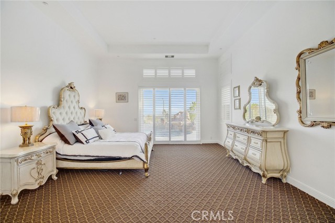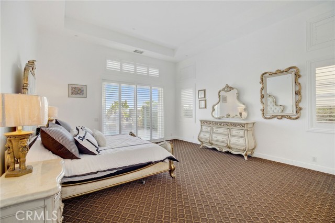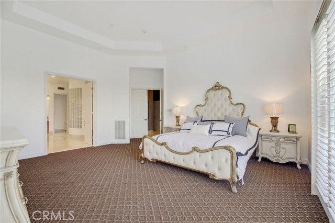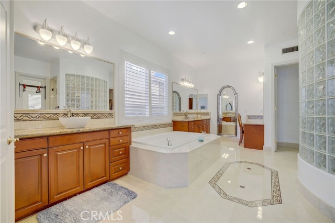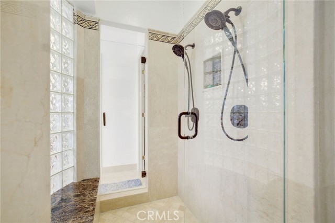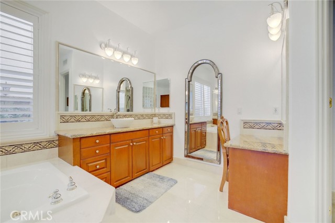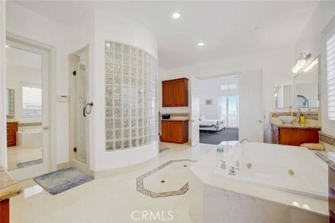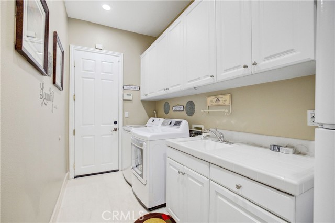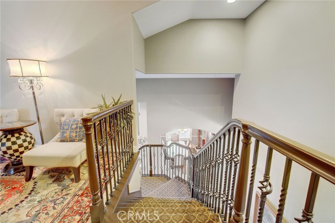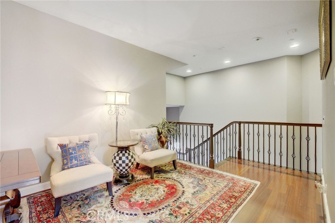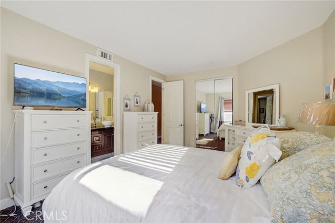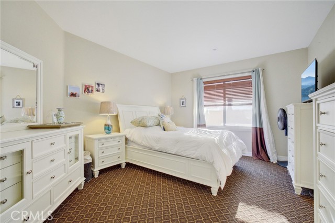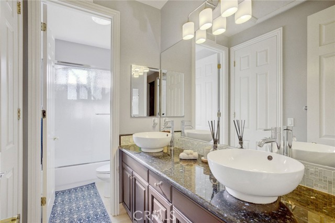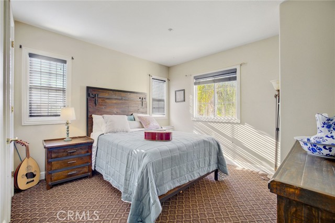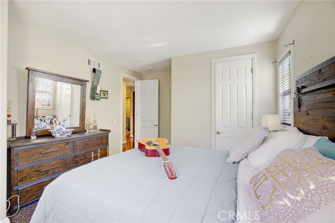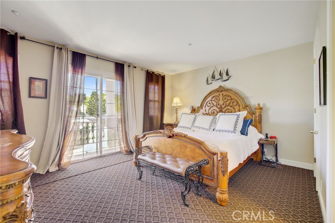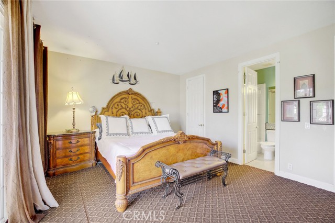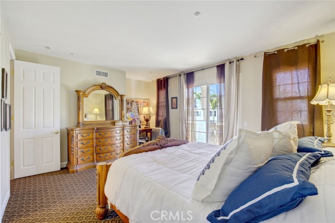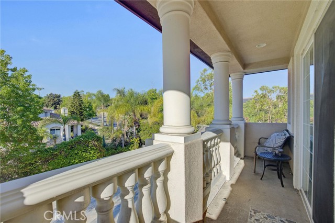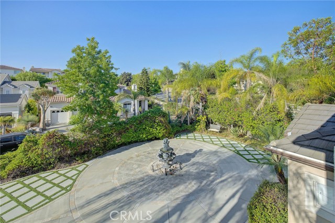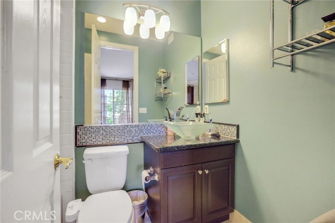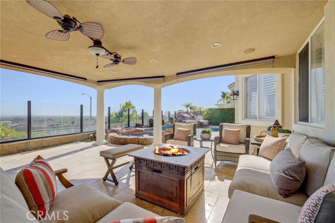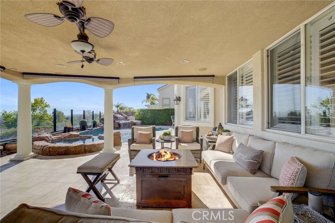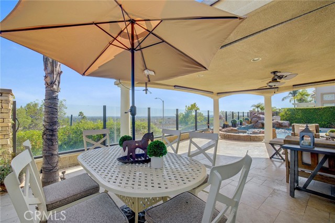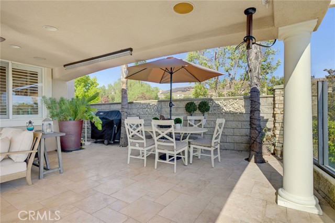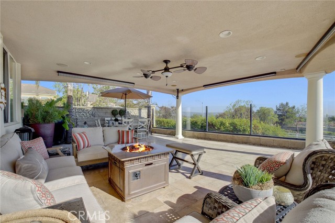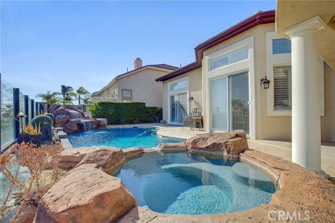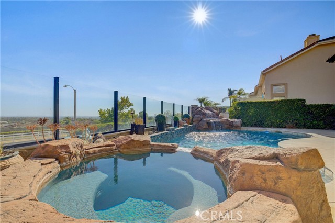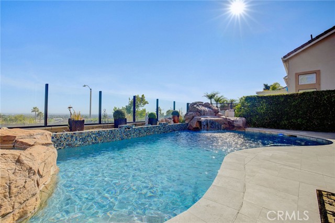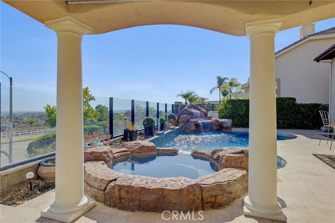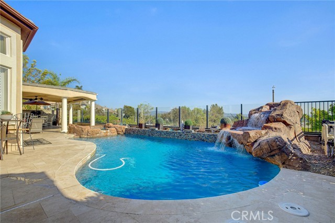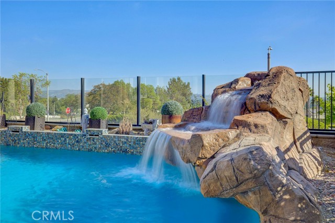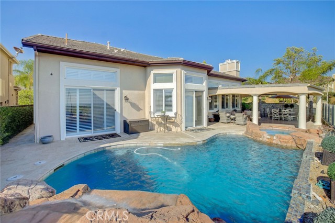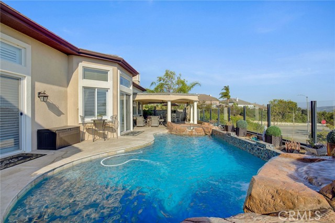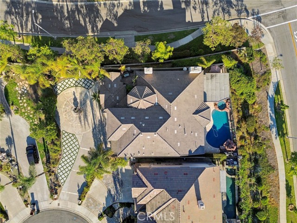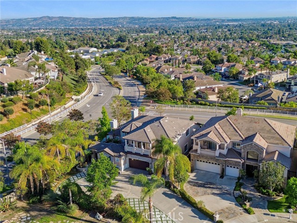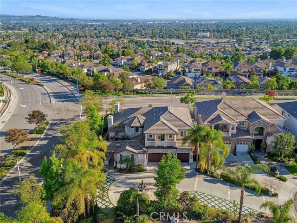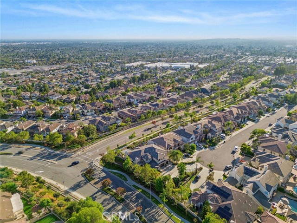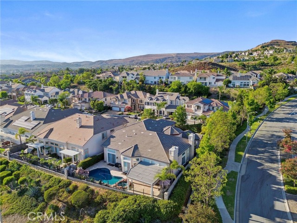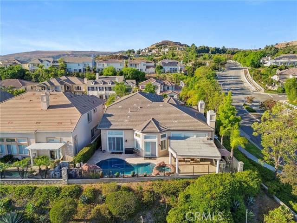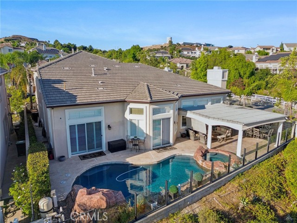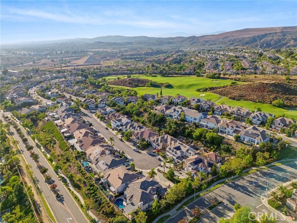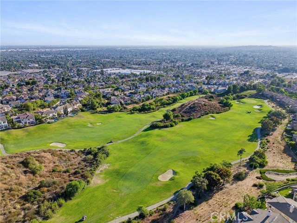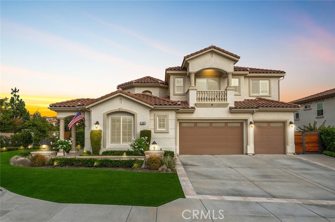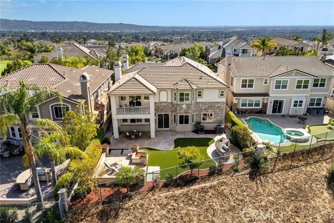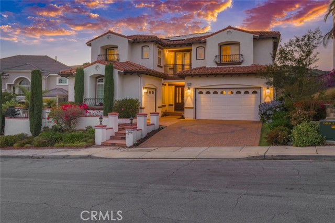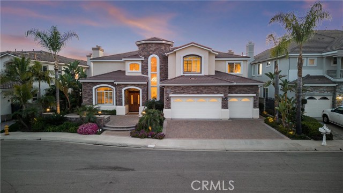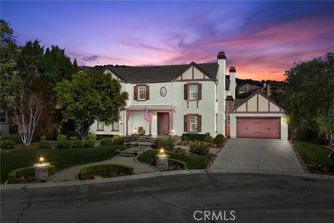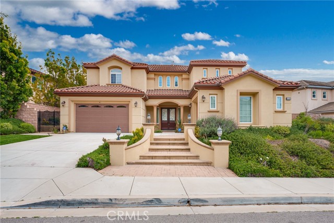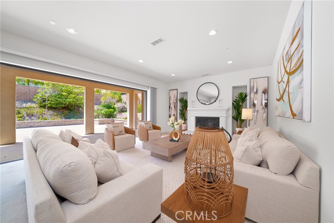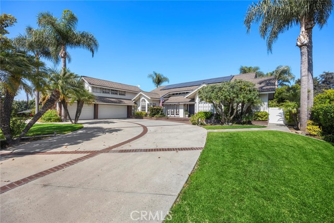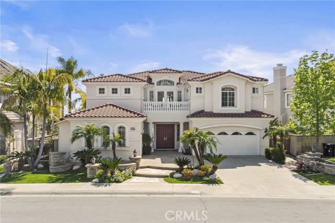17402 Harlan Drive
Yorba Linda, CA 92886
Sold
17402 Harlan Drive
Yorba Linda, CA 92886
Sold
Welcome to this exceptional single-family home first time on the market, resort style located in the prestigious Vista Verde community in Yorba Linda, where luxury and breathtaking views come together in perfect harmony. This stunning residence offers a total of 4 bedrooms, 3 and half bathrooms, a convenient downstairs office that can be used as the 5th bedroom, and a luxurious downstairs master suite, with hers & his walking closets, walk-in showers, jetted tub for your relaxation, providing a total living space of 3,845 square feet. As you step inside, you are greeted by an open floor plan through living room with 20 feet ceiling that seamlessly connects the living and formal dining room, including a welcoming family room that leads out to the backyard oasis. Here, you can enjoy sweeping city views and even catch a glimpse of the magical Disneyland fireworks lighting up the night sky. The outdoor space is enhanced with a relaxing heated pool & spa creating the perfect setting for both relaxation and entertainment. Conveniently located near the renowned Black Gold Golf Course, this home offers easy access to leisure activities for golf enthusiasts. The gourmet kitchen is a chef's dream, featuring quartz countertops, sleek white cabinetry, and high-end appliances, making meal preparation a delightful experience. In addition to its luxurious amenities, this home is situated in one of the best school districts, making it an ideal choice for families seeking top-tier education for their children. With Heritage Oak private school and the public library just a few minutes away, residents have access to excellent educational resources and community amenities. Experience the epitome of luxury living in the Vista Verde community, where this exceptional home offers not only comfort and elegance but also panoramic city views and the magic of Disneyland fireworks, creating a truly enchanting living experience in Yorba Linda. Included: Washer & dryer, Refrigerator.
PROPERTY INFORMATION
| MLS # | PW24188086 | Lot Size | 12,544 Sq. Ft. |
| HOA Fees | $0/Monthly | Property Type | Single Family Residence |
| Price | $ 2,790,000
Price Per SqFt: $ 726 |
DOM | 415 Days |
| Address | 17402 Harlan Drive | Type | Residential |
| City | Yorba Linda | Sq.Ft. | 3,845 Sq. Ft. |
| Postal Code | 92886 | Garage | 3 |
| County | Orange | Year Built | 2001 |
| Bed / Bath | 4 / 3.5 | Parking | 3 |
| Built In | 2001 | Status | Closed |
| Sold Date | 2024-10-14 |
INTERIOR FEATURES
| Has Laundry | Yes |
| Laundry Information | Dryer Included, Gas Dryer Hookup, Individual Room, Inside, Washer Hookup, Washer Included |
| Has Fireplace | Yes |
| Fireplace Information | Family Room, Living Room |
| Has Appliances | Yes |
| Kitchen Appliances | 6 Burner Stove, Convection Oven, Dishwasher, Double Oven, Disposal, Gas Oven, Gas Cooktop, Gas Water Heater, Microwave, Refrigerator, Water Softener |
| Kitchen Information | Kitchen Island, Kitchen Open to Family Room, Quartz Counters, Remodeled Kitchen, Self-closing cabinet doors, Self-closing drawers, Utility sink, Walk-In Pantry |
| Kitchen Area | Breakfast Counter / Bar, Breakfast Nook, Dining Room, In Kitchen |
| Has Heating | Yes |
| Heating Information | Central, Fireplace(s) |
| Room Information | Bonus Room, Center Hall, Entry, Family Room, Formal Entry, Foyer, Jack & Jill, Kitchen, Laundry, Library, Living Room, Loft, Main Floor Primary Bedroom, Primary Bathroom, Primary Bedroom, Primary Suite, Office, Separate Family Room, Walk-In Closet, Walk-In Pantry |
| Has Cooling | Yes |
| Cooling Information | Central Air, Dual |
| Flooring Information | Carpet, Tile |
| InteriorFeatures Information | Balcony, Beamed Ceilings, Built-in Features, Cathedral Ceiling(s), Crown Molding, Granite Counters, High Ceilings, Open Floorplan, Pantry, Quartz Counters, Recessed Lighting, Storage, Two Story Ceilings |
| EntryLocation | front door |
| Entry Level | 1 |
| Has Spa | Yes |
| SpaDescription | Private, Heated, In Ground |
| WindowFeatures | Blinds, Double Pane Windows, Drapes, Plantation Shutters |
| SecuritySafety | Carbon Monoxide Detector(s), Smoke Detector(s) |
| Bathroom Information | Bathtub, Bidet, Shower, Closet in bathroom, Double sinks in bath(s), Double Sinks in Primary Bath, Dual shower heads (or Multiple), Granite Counters, Jetted Tub, Main Floor Full Bath, Privacy toilet door, Separate tub and shower, Soaking Tub, Vanity area, Walk-in shower |
| Main Level Bedrooms | 1 |
| Main Level Bathrooms | 1 |
EXTERIOR FEATURES
| ExteriorFeatures | Awning(s), Lighting, Rain Gutters |
| FoundationDetails | Slab |
| Roof | Tile |
| Has Pool | Yes |
| Pool | Private, Heated, In Ground, Pebble, Salt Water, Waterfall |
| Has Patio | Yes |
| Patio | Cabana, Covered, Enclosed Glass Porch, Patio Open, Front Porch |
| Has Sprinklers | Yes |
WALKSCORE
MAP
MORTGAGE CALCULATOR
- Principal & Interest:
- Property Tax: $2,976
- Home Insurance:$119
- HOA Fees:$0
- Mortgage Insurance:
PRICE HISTORY
| Date | Event | Price |
| 10/07/2024 | Pending | $2,790,000 |
| 09/10/2024 | Listed | $2,790,000 |

Topfind Realty
REALTOR®
(844)-333-8033
Questions? Contact today.
Interested in buying or selling a home similar to 17402 Harlan Drive?
Listing provided courtesy of Sherry Farsany, BHHS CA Properties. Based on information from California Regional Multiple Listing Service, Inc. as of #Date#. This information is for your personal, non-commercial use and may not be used for any purpose other than to identify prospective properties you may be interested in purchasing. Display of MLS data is usually deemed reliable but is NOT guaranteed accurate by the MLS. Buyers are responsible for verifying the accuracy of all information and should investigate the data themselves or retain appropriate professionals. Information from sources other than the Listing Agent may have been included in the MLS data. Unless otherwise specified in writing, Broker/Agent has not and will not verify any information obtained from other sources. The Broker/Agent providing the information contained herein may or may not have been the Listing and/or Selling Agent.
