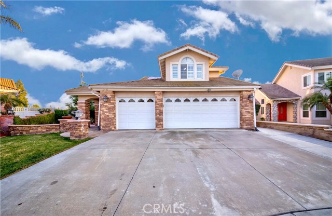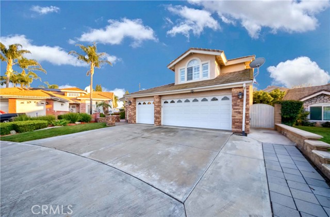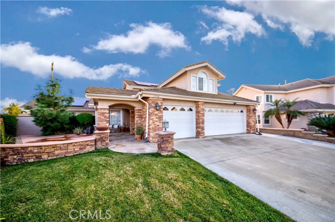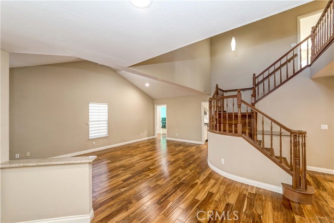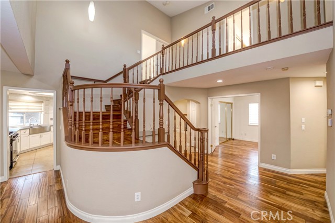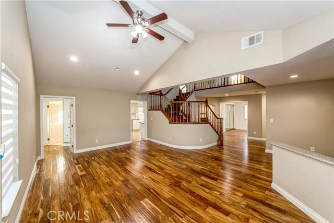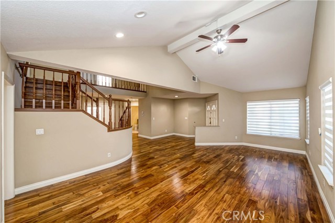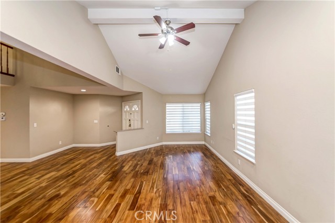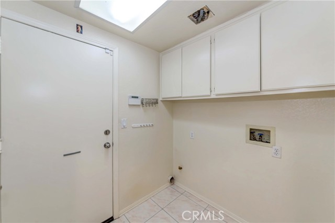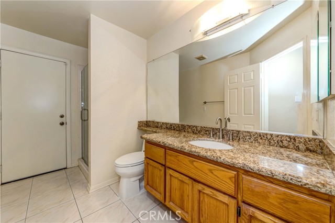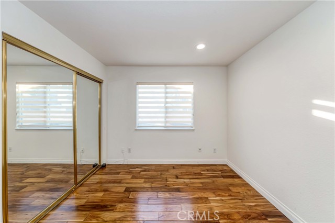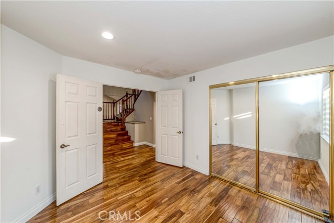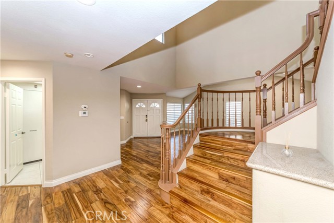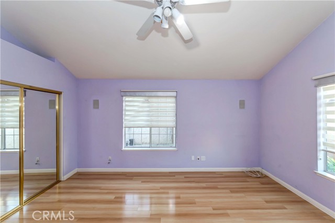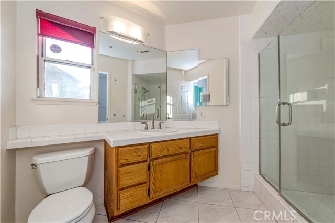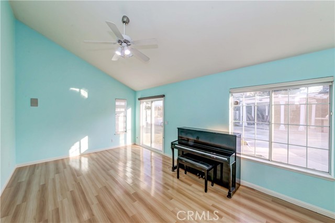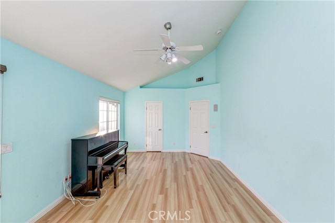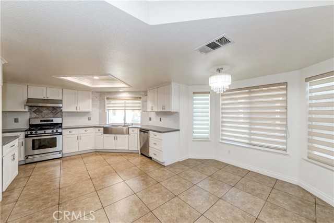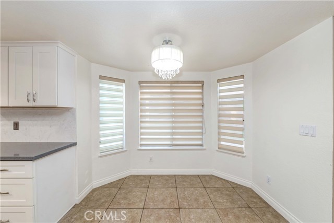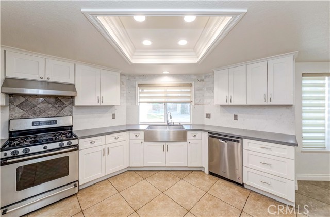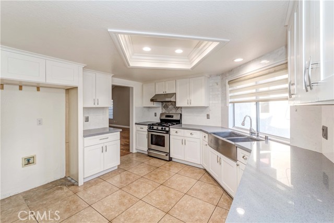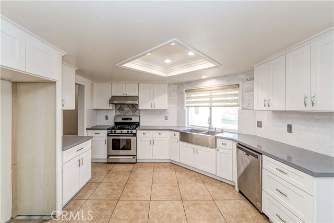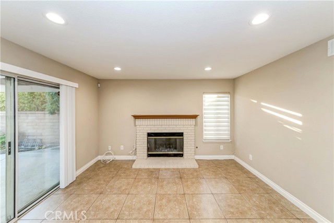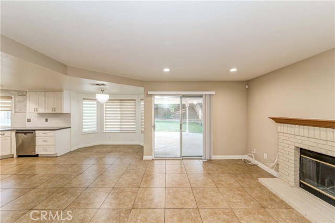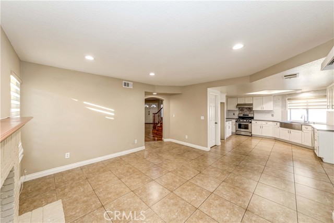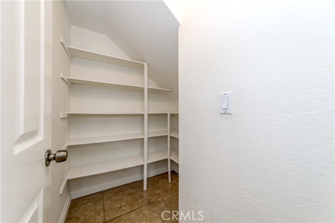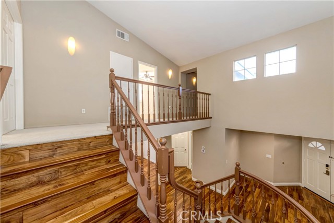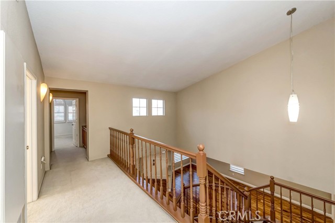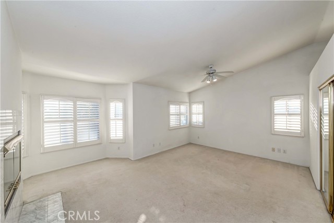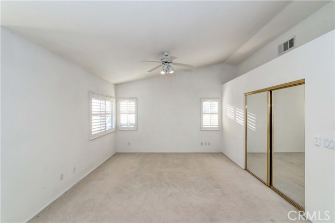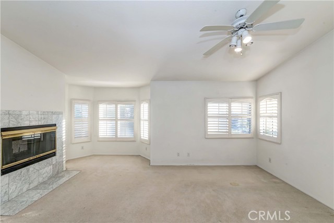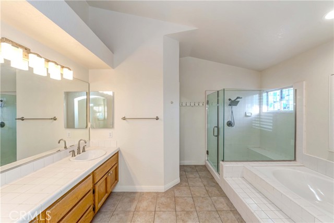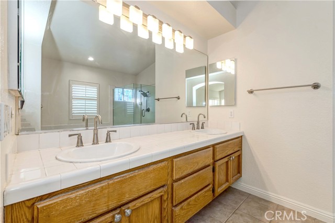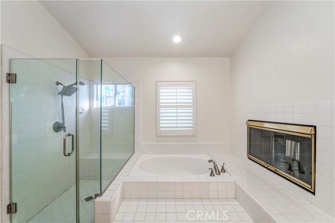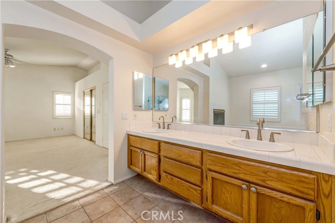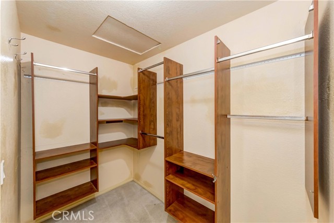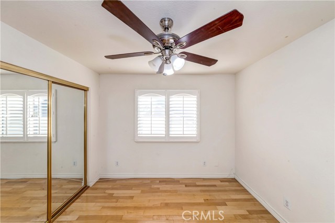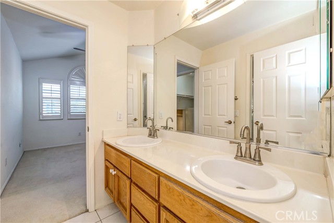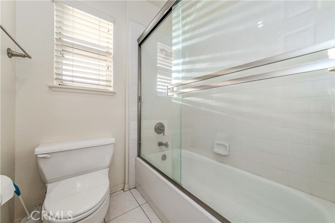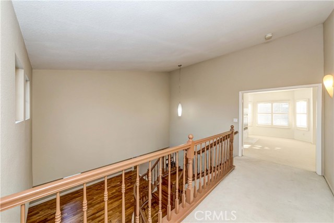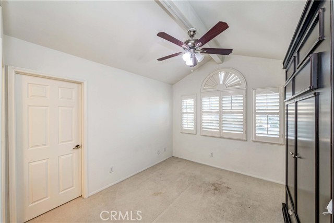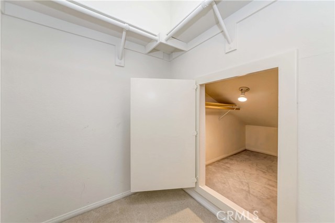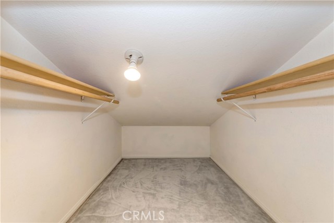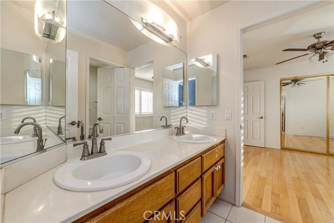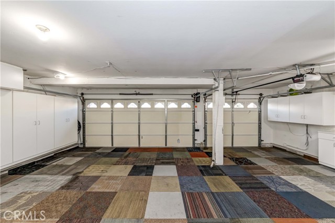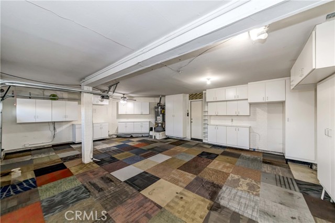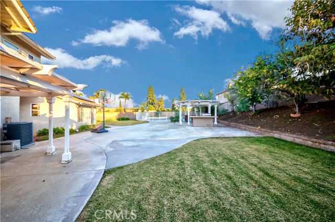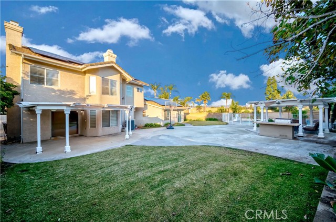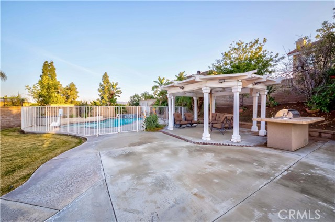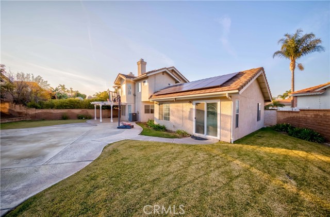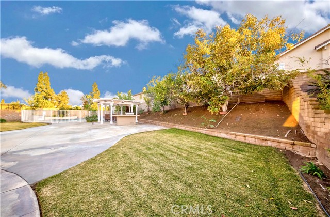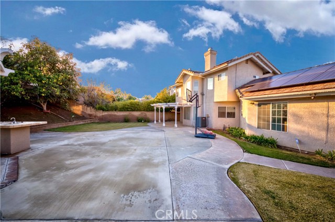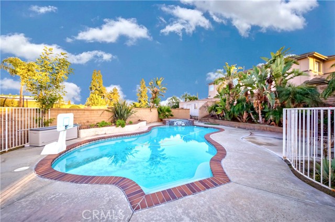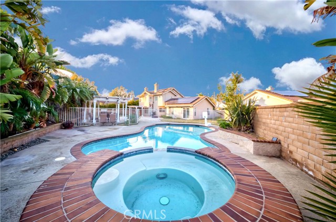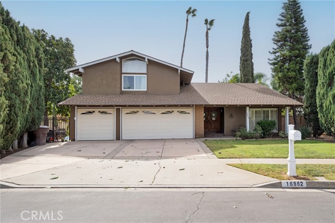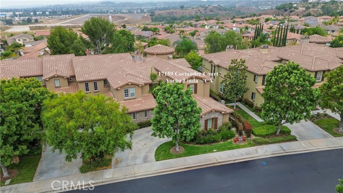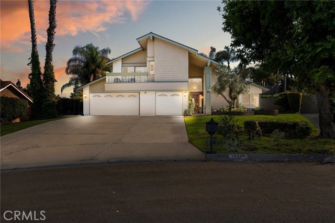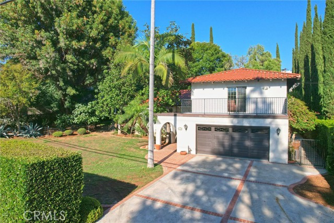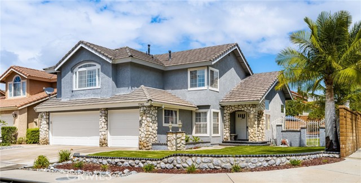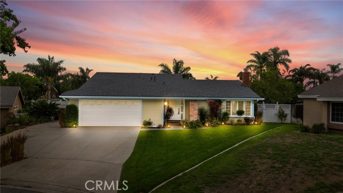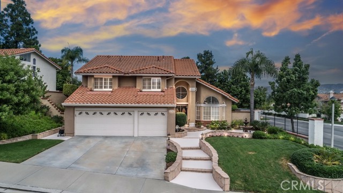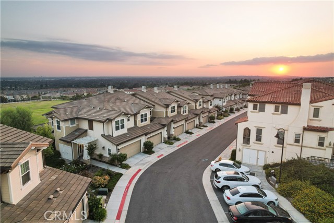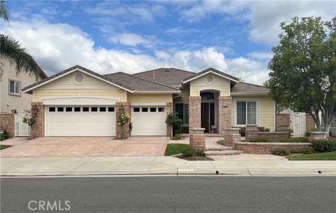17430 Summer Oak Place
Yorba Linda, CA 92886
Sold
17430 Summer Oak Place
Yorba Linda, CA 92886
Sold
Stunning luxurious 6 bedrooms and 4 baths salt water pool home located in the most desirable community at "Terra Linda Estates" in Yorba Linda. Bright and airy! There are 3 bedrooms 2 baths on the main floor and 3 bedrooms 2 baths on the second floors. This beautiful home features wood floors, cathedral ceiling, newer remodeled gourmet kitchen with white cabinets, quartz counter tops, stainless steel appliances, recessed lightnings, custom window blinds & wooden shutters and all room has a ceiling fan with remote control. Kitchen is an open concept which leads to the family room with a fireplace, separate laundry room, 3 car attached garages with built-in cabinets and has an electrical car charger system. Master bedroom with a fireplace, master bathroom with dual sinks, separate shower and tub. Large backyard with fenced salt water pool & spa, built-in BBQ, and storage shed. This home has a Solar System with around 50 panels that is paid off. There is a Tesla charging system also a 220v outlet. Water softener and dual A/C system. The community has a play ground and 2 lovely parks. Great school district!
PROPERTY INFORMATION
| MLS # | PW22255892 | Lot Size | 9,800 Sq. Ft. |
| HOA Fees | $77/Monthly | Property Type | Single Family Residence |
| Price | $ 1,450,000
Price Per SqFt: $ 485 |
DOM | 949 Days |
| Address | 17430 Summer Oak Place | Type | Residential |
| City | Yorba Linda | Sq.Ft. | 2,990 Sq. Ft. |
| Postal Code | 92886 | Garage | 3 |
| County | Orange | Year Built | 1991 |
| Bed / Bath | 6 / 2 | Parking | 3 |
| Built In | 1991 | Status | Closed |
| Sold Date | 2023-04-18 |
INTERIOR FEATURES
| Has Laundry | Yes |
| Laundry Information | Individual Room, Inside, Washer Hookup |
| Has Fireplace | Yes |
| Fireplace Information | Family Room, Master Bedroom |
| Has Appliances | Yes |
| Kitchen Appliances | Dishwasher, Disposal, Gas Range, Range Hood, Water Softener |
| Kitchen Information | Quartz Counters, Remodeled Kitchen, Walk-In Pantry |
| Kitchen Area | Area |
| Has Heating | Yes |
| Heating Information | Central, Fireplace(s) |
| Room Information | Family Room, Jack & Jill, Laundry, Living Room, Main Floor Bedroom, Separate Family Room, Walk-In Closet, Walk-In Pantry |
| Has Cooling | Yes |
| Cooling Information | Central Air |
| Flooring Information | Carpet, Laminate, Tile |
| InteriorFeatures Information | 2 Staircases, Cathedral Ceiling(s), Ceiling Fan(s), Granite Counters, Open Floorplan, Storage |
| Has Spa | Yes |
| SpaDescription | Private |
| Bathroom Information | Bathtub, Shower, Remodeled, Separate tub and shower, Upgraded, Walk-in shower |
| Main Level Bedrooms | 2 |
| Main Level Bathrooms | 2 |
EXTERIOR FEATURES
| Has Pool | Yes |
| Pool | Private, In Ground |
| Has Sprinklers | Yes |
WALKSCORE
MAP
MORTGAGE CALCULATOR
- Principal & Interest:
- Property Tax: $1,547
- Home Insurance:$119
- HOA Fees:$77
- Mortgage Insurance:
PRICE HISTORY
| Date | Event | Price |
| 04/18/2023 | Sold | $1,380,000 |
| 03/29/2023 | Pending | $1,450,000 |
| 12/17/2022 | Price Change | $1,450,000 (4.32%) |
| 12/15/2022 | Listed | $1,390,000 |

Topfind Realty
REALTOR®
(844)-333-8033
Questions? Contact today.
Interested in buying or selling a home similar to 17430 Summer Oak Place?
Listing provided courtesy of Cindy Jung, T.N.G. Real Estate Consultants. Based on information from California Regional Multiple Listing Service, Inc. as of #Date#. This information is for your personal, non-commercial use and may not be used for any purpose other than to identify prospective properties you may be interested in purchasing. Display of MLS data is usually deemed reliable but is NOT guaranteed accurate by the MLS. Buyers are responsible for verifying the accuracy of all information and should investigate the data themselves or retain appropriate professionals. Information from sources other than the Listing Agent may have been included in the MLS data. Unless otherwise specified in writing, Broker/Agent has not and will not verify any information obtained from other sources. The Broker/Agent providing the information contained herein may or may not have been the Listing and/or Selling Agent.
