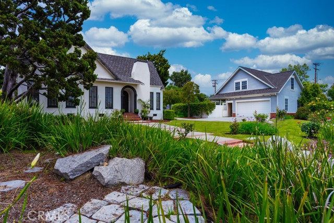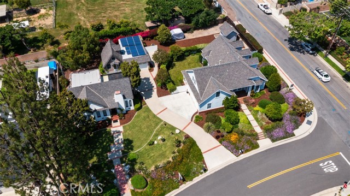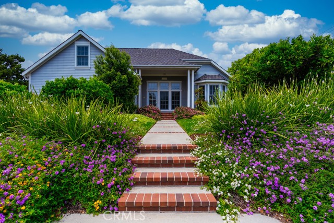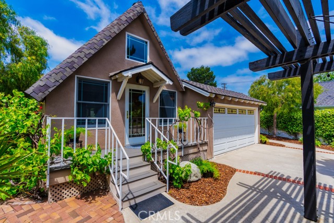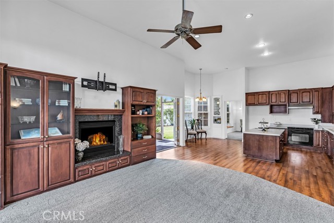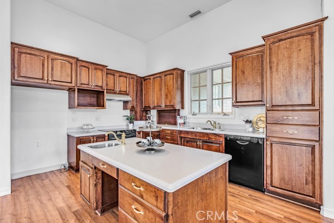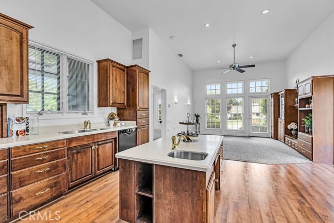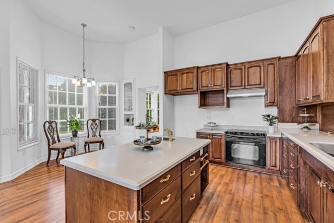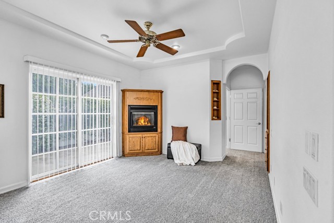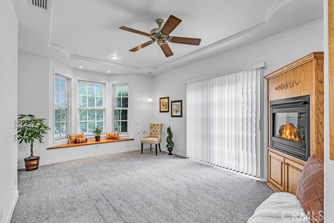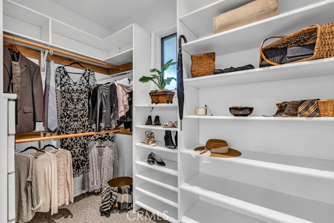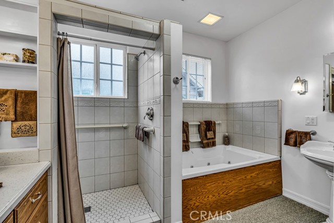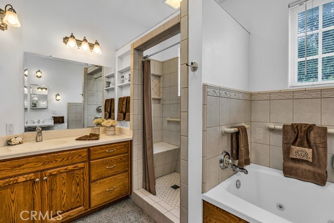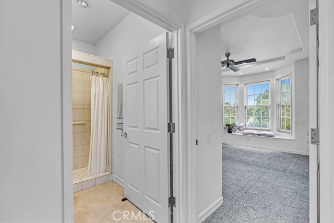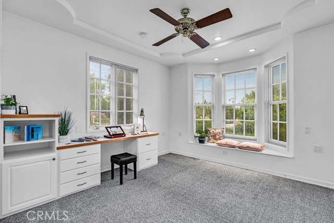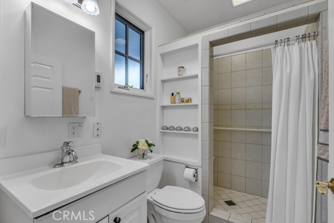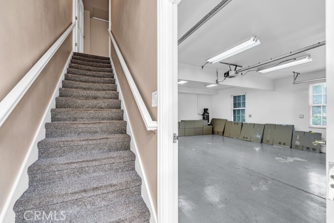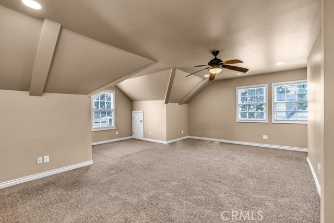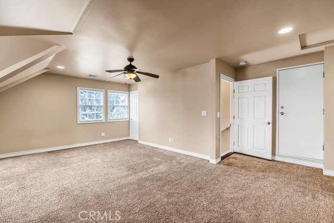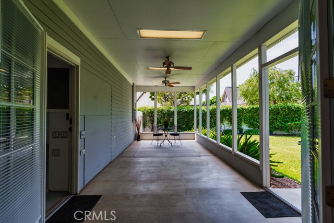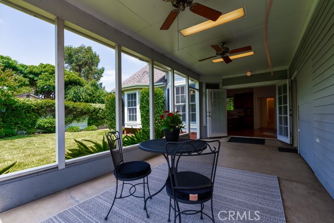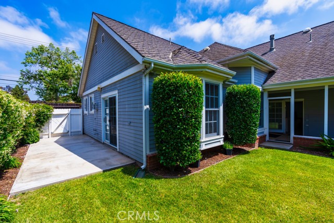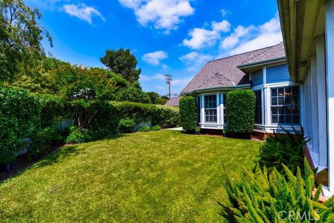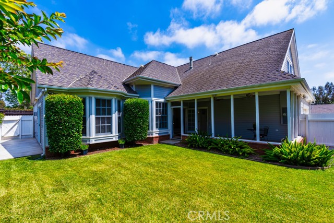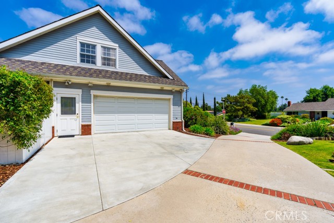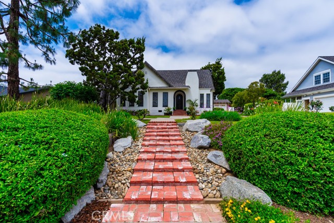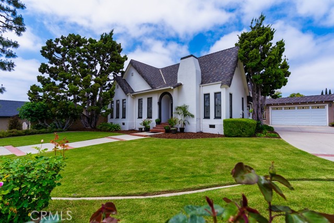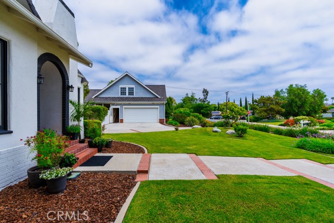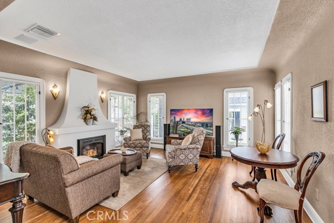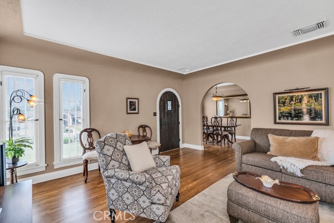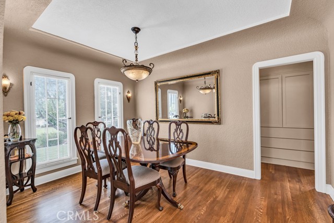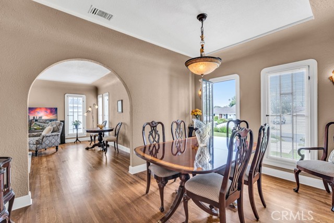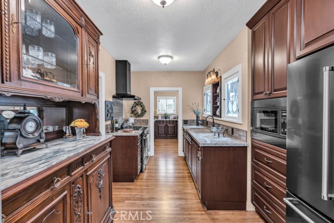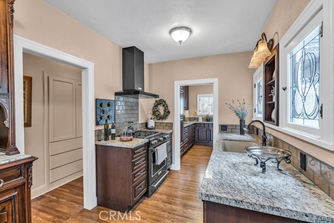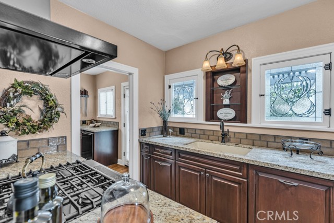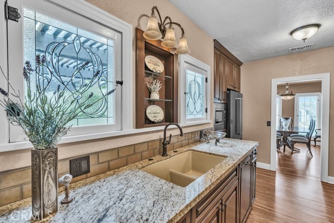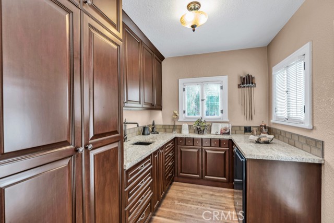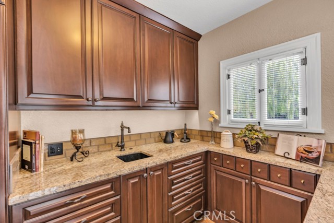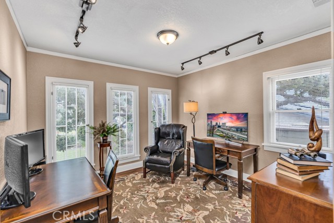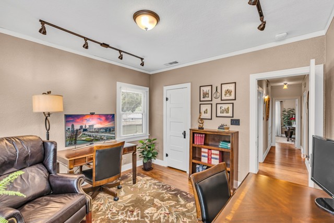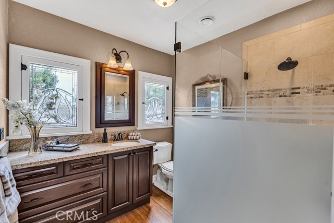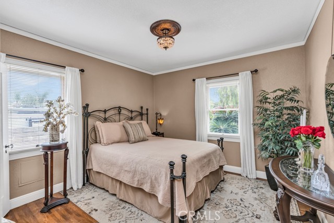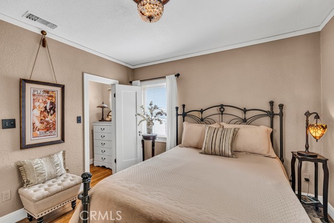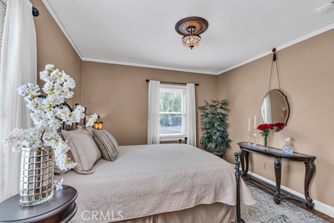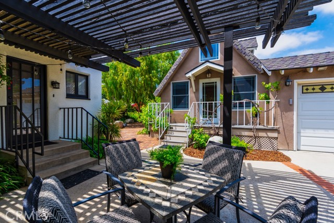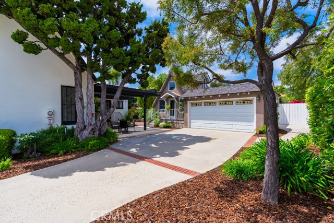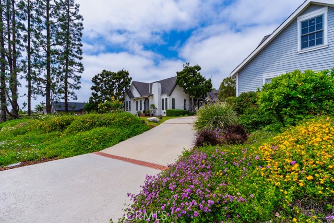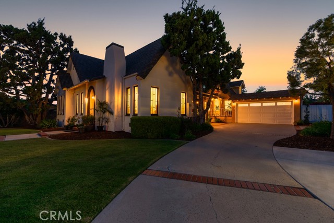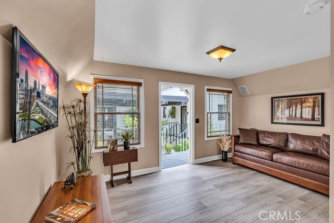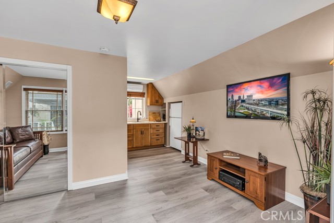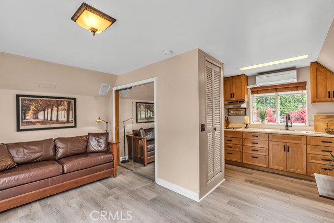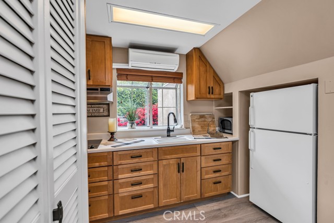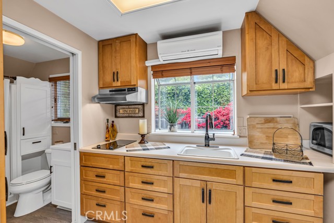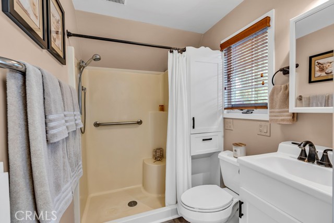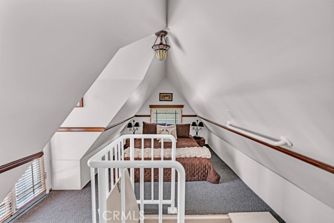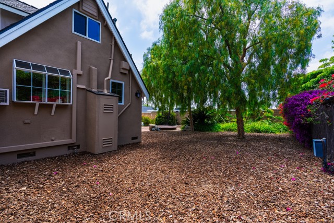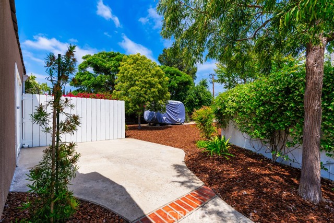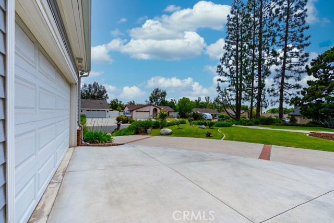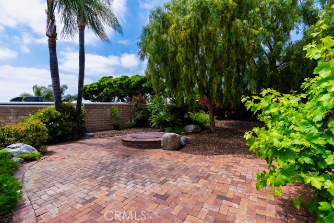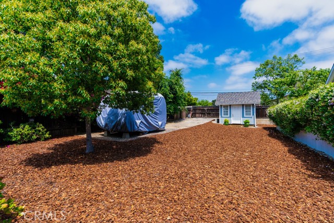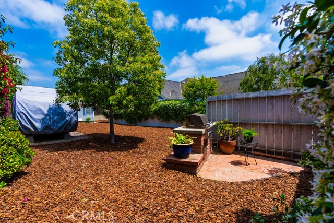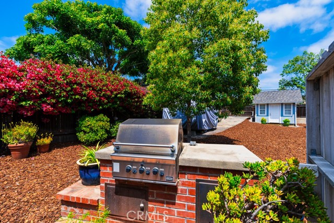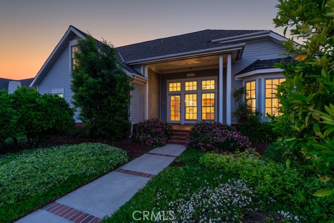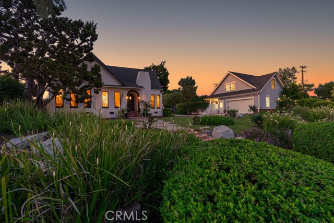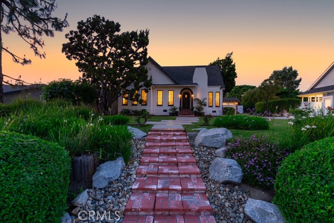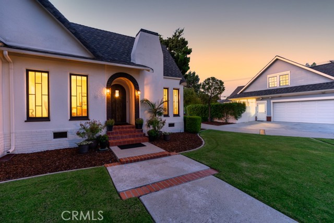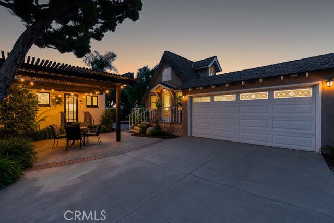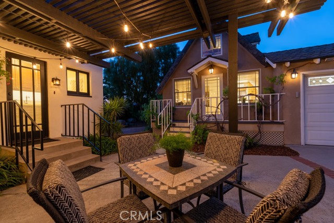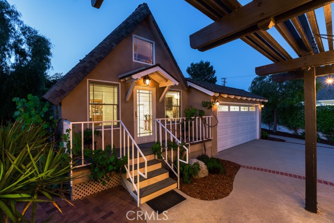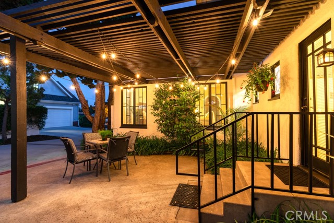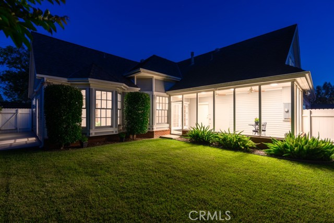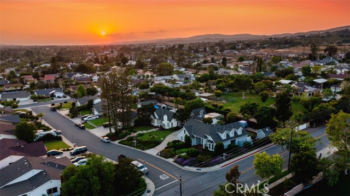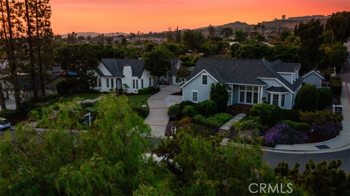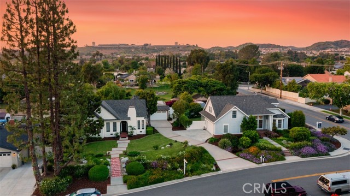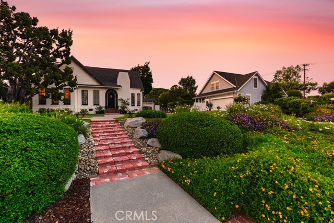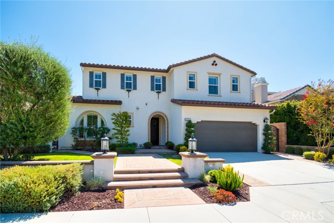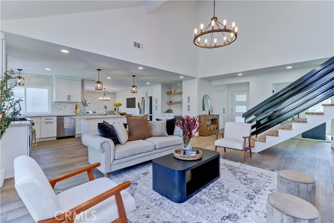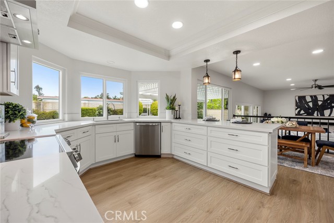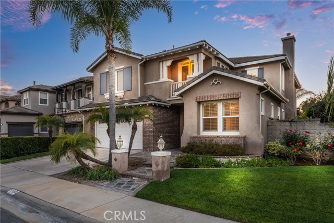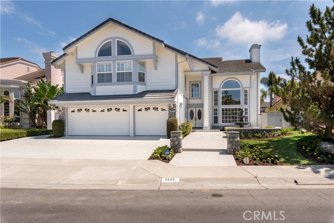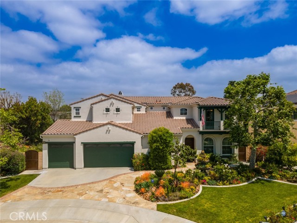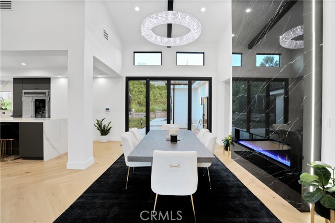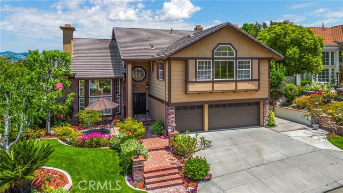17997 Oak Leaf Lane
Yorba Linda, CA 92886
Sold
17997 Oak Leaf Lane
Yorba Linda, CA 92886
Sold
*Back on Market-Buyer Could Not Perform* 2 Homes & Cottage: 17997 Oak Leaf Ln & 17999 Oak Leaf Ln Included. The Main house (17999) is approx 1614 sq ft, 3 bed & 2 baths & built in 2002. Home has bay windows & high ceilings. The living room has custom lighting, built-in entertainment center & granite-trimmed fireplace with raised hearth. The kitchen & dining area has a large open space with custom wood cabinets, recessed lighting, appliance cabinet, center island with a 2nd sink & french doors that lead to a covered patio that looks out to private fenced backyard with lush landscaping. The master bed suite has fireplace, seated bay window & walk-out private patio. The master bath has oversized jacuzzi tub, walk-in shower, & two vanity areas. The 2nd bed has its own outside entrance, built-in desk, cabinets, mirror closet doors, coffered ceilings, & seated bay window & its own ensuite bath with tiled walk-in shower. The third bedroom is over the garage with its own private entrance. It is approx 414 sq ft with lots of storage space & is perfect to use as a bedroom, office, or den. The attached 2 car garage has laundry hook-ups. The ADU (17997) is approx 1,060 sq ft with 2 bed & 1 bath built in 1927. This home is a "Yorba Linda Historic House of Interest.” The original windows & casings, doors, frames, hinges, & wood flooring have all been refinished. Throughout are push button light switches, surround sound, picture rails & custom fixtures & lighting. Kitchen has been remodeled with granite countertops, upgraded appliances, custom leaded glass windows, custom cabinetry & a butler’s pantry with custom cabinetry, lighting, copper sink, & under-counter fridge. The family room has a gas fireplace & seating area & just off it you will find a formal dining room. Each bedroom has a walk-in closet & the bath has custom leaded glass windows, vanity, walk-in shower & floor heater. Home has newer plumbing, wiring, central heating and air, & solar that is paid for. Home has a 4 car detached garage with an approx 262 sq ft "Cottage." The Cottage has mirrored closet doors, surround sound, a new Trex porch, dual A/C & heating, new laminate flooring & a loft. The kitchenette has stove, microwave & refrigerator. The bath has heater & walk-in shower. Outside you will find lush custom gardens & landscaping, private patios, BBQ island, gardening/office shed with A/C, large RV parking with 2 sewer hookups & 50 AMP power. Many citrus & ornamental trees.
PROPERTY INFORMATION
| MLS # | LG23089088 | Lot Size | 20,038 Sq. Ft. |
| HOA Fees | $0/Monthly | Property Type | Single Family Residence |
| Price | $ 2,095,900
Price Per SqFt: $ 714 |
DOM | 835 Days |
| Address | 17997 Oak Leaf Lane | Type | Residential |
| City | Yorba Linda | Sq.Ft. | 2,936 Sq. Ft. |
| Postal Code | 92886 | Garage | 6 |
| County | Orange | Year Built | 1927 |
| Bed / Bath | 6 / 4 | Parking | 6 |
| Built In | 1927 | Status | Closed |
| Sold Date | 2023-08-02 |
INTERIOR FEATURES
| Has Laundry | Yes |
| Laundry Information | In Garage, Individual Room, Laundry Chute, Washer Hookup |
| Has Fireplace | Yes |
| Fireplace Information | Family Room, Living Room, Primary Bedroom, Gas, Gas Starter |
| Has Appliances | Yes |
| Kitchen Appliances | 6 Burner Stove, Barbecue, Convection Oven, Dishwasher, Electric Cooktop, ENERGY STAR Qualified Appliances, Disposal, Gas Oven, Gas Water Heater, High Efficiency Water Heater, Ice Maker, Microwave, Range Hood, Refrigerator, Self Cleaning Oven |
| Kitchen Information | Butler's Pantry, Corian Counters, Granite Counters, Kitchen Island, Kitchen Open to Family Room, Kitchenette, Remodeled Kitchen, Self-closing cabinet doors, Self-closing drawers, Utility sink, Walk-In Pantry |
| Kitchen Area | Area, Breakfast Counter / Bar, Breakfast Nook, Dining Ell, Family Kitchen, Dining Room, In Kitchen, Separated, Country Kitchen |
| Has Heating | Yes |
| Heating Information | Central, Electric, Fireplace(s), Forced Air |
| Room Information | All Bedrooms Down, Bonus Room, Den, Great Room, Guest/Maid's Quarters, Kitchen, Laundry, Living Room, Loft, Main Floor Bedroom, Main Floor Primary Bedroom, Primary Bathroom, Primary Bedroom, Primary Suite, Office, Walk-In Closet, Walk-In Pantry |
| Has Cooling | Yes |
| Cooling Information | Central Air, Dual, Electric, High Efficiency, Whole House Fan, Zoned |
| Flooring Information | Carpet, Laminate, Vinyl, Wood |
| InteriorFeatures Information | Attic Fan, Built-in Features, Ceiling Fan(s), Coffered Ceiling(s), Corian Counters, Granite Counters, High Ceilings, Pantry, Recessed Lighting, Stone Counters, Storage, Tandem, Track Lighting, Vacuum Central, Wired for Sound |
| DoorFeatures | Atrium Doors, Double Door Entry, French Doors, Mirror Closet Door(s), Panel Doors, Service Entrance, Sliding Doors |
| EntryLocation | 1 |
| Entry Level | 1 |
| Has Spa | No |
| SpaDescription | None |
| WindowFeatures | Bay Window(s), Blinds, Double Pane Windows, Garden Window(s), Insulated Windows, Screens, Stained Glass |
| SecuritySafety | Carbon Monoxide Detector(s), Smoke Detector(s) |
| Bathroom Information | Bathtub, Low Flow Toilet(s), Shower, Double Sinks in Primary Bath, Exhaust fan(s), Granite Counters, Jetted Tub, Linen Closet/Storage, Main Floor Full Bath, Remodeled, Separate tub and shower, Soaking Tub, Upgraded, Vanity area, Walk-in shower |
| Main Level Bedrooms | 4 |
| Main Level Bathrooms | 4 |
EXTERIOR FEATURES
| ExteriorFeatures | Lighting |
| FoundationDetails | Raised |
| Roof | Composition, Tile |
| Has Pool | No |
| Pool | None |
| Has Patio | Yes |
| Patio | Concrete, Covered, Deck, Enclosed, Patio, Patio Open, Porch, Front Porch, Rear Porch, Roof Top, Slab |
| Has Fence | Yes |
| Fencing | Excellent Condition, Wood |
| Has Sprinklers | Yes |
WALKSCORE
MAP
MORTGAGE CALCULATOR
- Principal & Interest:
- Property Tax: $2,236
- Home Insurance:$119
- HOA Fees:$0
- Mortgage Insurance:
PRICE HISTORY
| Date | Event | Price |
| 08/02/2023 | Sold | $1,900,000 |
| 07/19/2023 | Active Under Contract | $2,095,900 |
| 07/08/2023 | Relisted | $2,095,900 |
| 05/29/2023 | Listed | $1,895,900 |

Topfind Realty
REALTOR®
(844)-333-8033
Questions? Contact today.
Interested in buying or selling a home similar to 17997 Oak Leaf Lane?
Listing provided courtesy of Michele Sparks-Finn, Pacific Sotheby’s International Realty. Based on information from California Regional Multiple Listing Service, Inc. as of #Date#. This information is for your personal, non-commercial use and may not be used for any purpose other than to identify prospective properties you may be interested in purchasing. Display of MLS data is usually deemed reliable but is NOT guaranteed accurate by the MLS. Buyers are responsible for verifying the accuracy of all information and should investigate the data themselves or retain appropriate professionals. Information from sources other than the Listing Agent may have been included in the MLS data. Unless otherwise specified in writing, Broker/Agent has not and will not verify any information obtained from other sources. The Broker/Agent providing the information contained herein may or may not have been the Listing and/or Selling Agent.
