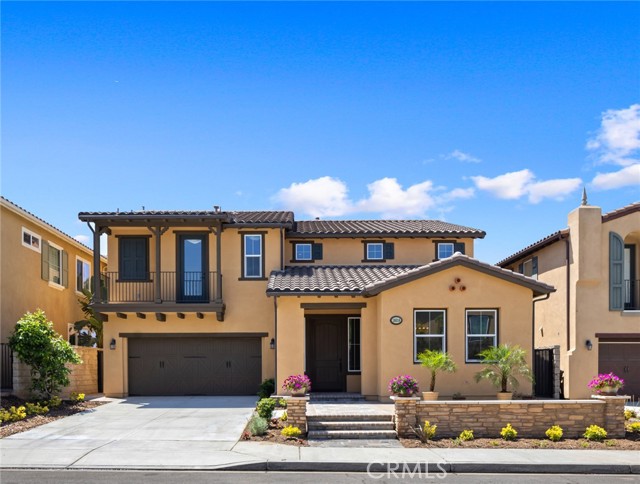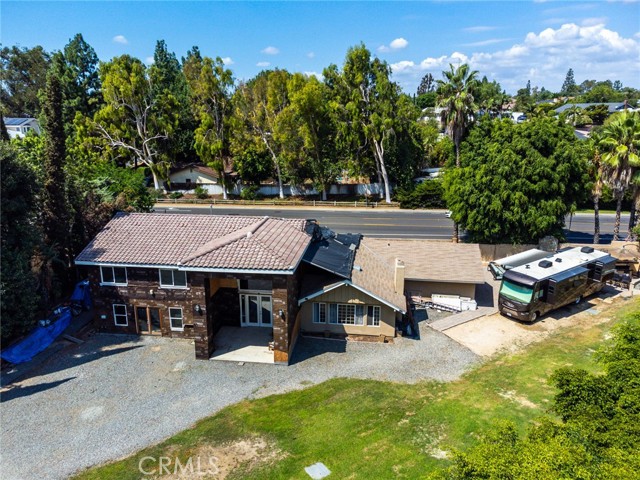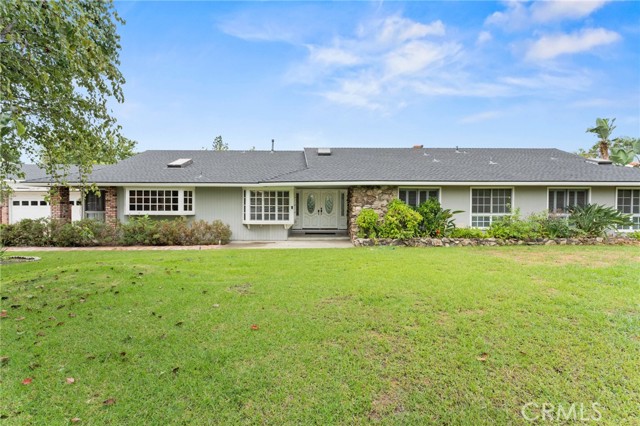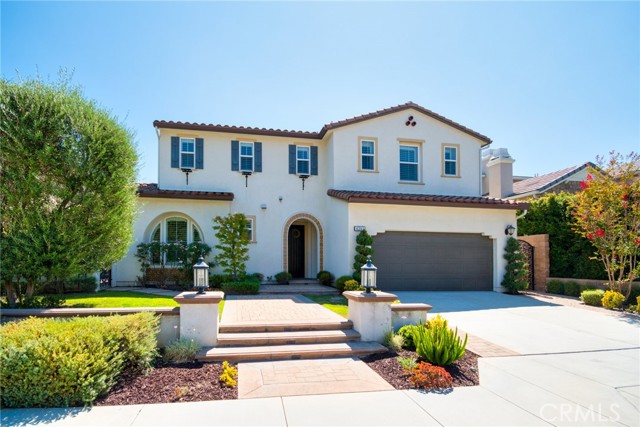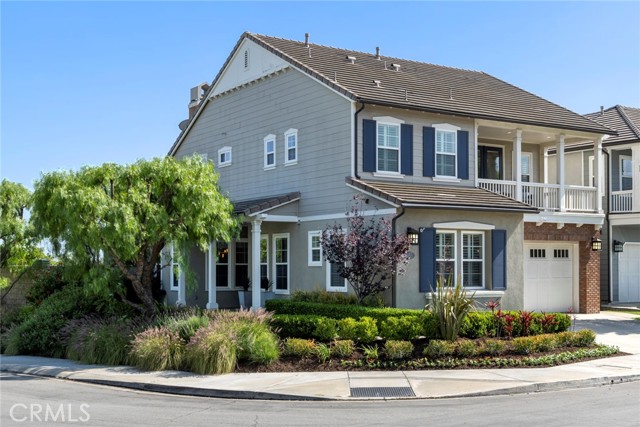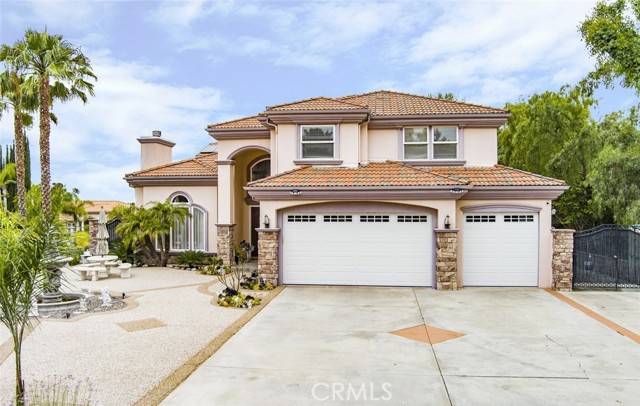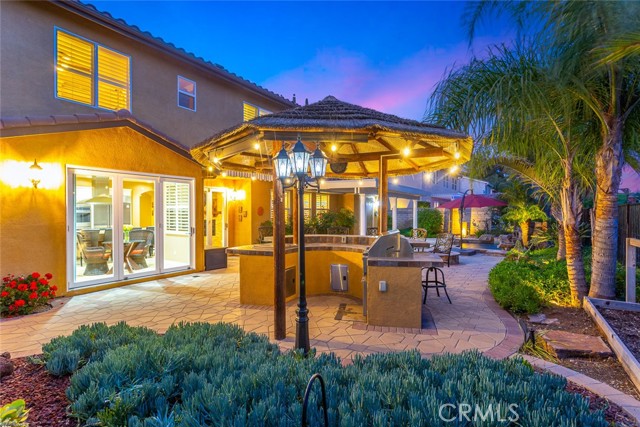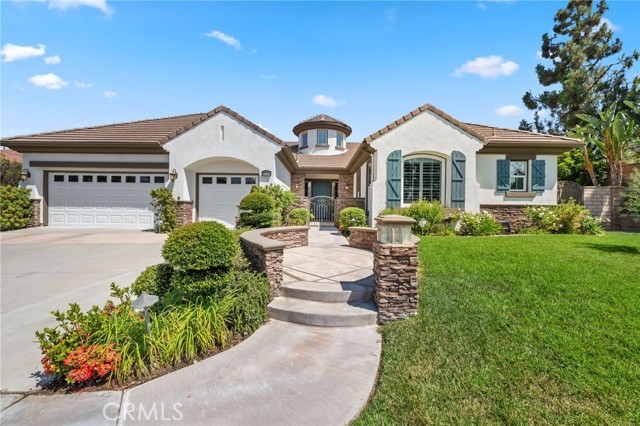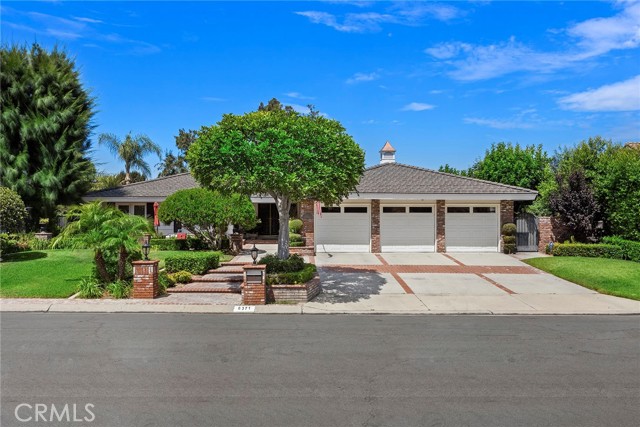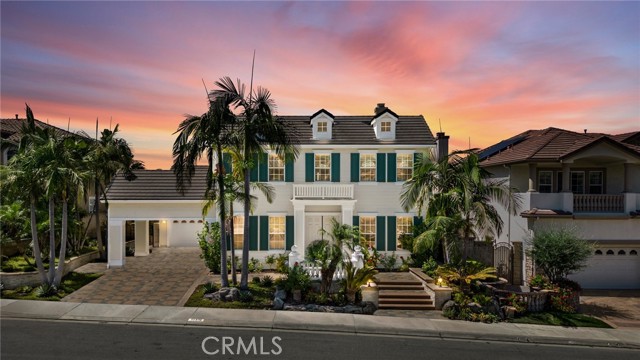18016 Joel Brattain Drive
Yorba Linda, CA 92886
Sold
18016 Joel Brattain Drive
Yorba Linda, CA 92886
Sold
PHENOMENAL unobstructed VIEW in the Vista Del Verde community of Greenbriar. One of the MBK largest floor plans. Boast over 3,500 sqft of living spaces. Formal living and dining rooms offer ample room for family and friends. Sunny kitchen with island, mahogany cabinetry, stainless steel appliances, and walk-in pantry. One bedroom is on the main floor with its own full bath, perfect for guests. A bonus room next to the kitchen can be easily converted into a 5th bedroom or office. Upstairs master suite offers large sitting area, walk-in closet, luxurious bath with jetted tub, and romantic balcony with view to Catalina. Good size third and fourth bedrooms share a Jack & Jill bath. The huge loft can be a family entertaining room/recreational room. Disneyland firework can be seen from the cozy backyard. Walking distance to the community park and award-winning Lakeview Elementary. NO HOA and NO MELLO ROOS.
PROPERTY INFORMATION
| MLS # | OC24126337 | Lot Size | 5,139 Sq. Ft. |
| HOA Fees | $0/Monthly | Property Type | Single Family Residence |
| Price | $ 1,990,000
Price Per SqFt: $ 564 |
DOM | 391 Days |
| Address | 18016 Joel Brattain Drive | Type | Residential |
| City | Yorba Linda | Sq.Ft. | 3,528 Sq. Ft. |
| Postal Code | 92886 | Garage | 2 |
| County | Orange | Year Built | 2011 |
| Bed / Bath | 4 / 3.5 | Parking | 2 |
| Built In | 2011 | Status | Closed |
| Sold Date | 2024-08-05 |
INTERIOR FEATURES
| Has Laundry | Yes |
| Laundry Information | Electric Dryer Hookup, Inside, Upper Level |
| Has Fireplace | Yes |
| Fireplace Information | Family Room, Gas |
| Has Appliances | Yes |
| Kitchen Appliances | Dishwasher, Double Oven, Microwave, Refrigerator |
| Kitchen Information | Granite Counters, Kitchen Island, Kitchen Open to Family Room, Pots & Pan Drawers, Walk-In Pantry |
| Kitchen Area | Breakfast Counter / Bar, Family Kitchen, In Living Room |
| Has Heating | Yes |
| Heating Information | Central, Natural Gas |
| Room Information | Bonus Room, Family Room, Jack & Jill, Kitchen, Laundry, Living Room, Loft, Main Floor Bedroom, Primary Bathroom, Primary Bedroom, Primary Suite, Walk-In Closet, Walk-In Pantry |
| Has Cooling | Yes |
| Cooling Information | Central Air, Electric |
| Flooring Information | Laminate |
| InteriorFeatures Information | Balcony, Granite Counters, High Ceilings, Open Floorplan, Recessed Lighting |
| EntryLocation | Main Entrance |
| Entry Level | 1 |
| Has Spa | No |
| SpaDescription | None |
| WindowFeatures | ENERGY STAR Qualified Windows |
| SecuritySafety | Carbon Monoxide Detector(s), Smoke Detector(s) |
| Bathroom Information | Bathtub, Shower, Shower in Tub, Closet in bathroom, Double Sinks in Primary Bath, Jetted Tub, Main Floor Full Bath, Privacy toilet door, Separate tub and shower, Walk-in shower |
| Main Level Bedrooms | 1 |
| Main Level Bathrooms | 2 |
EXTERIOR FEATURES
| Roof | Concrete |
| Has Pool | No |
| Pool | None |
| Has Patio | Yes |
| Patio | Covered, Rear Porch |
| Has Fence | Yes |
| Fencing | Masonry, Wrought Iron |
| Has Sprinklers | Yes |
WALKSCORE
MAP
MORTGAGE CALCULATOR
- Principal & Interest:
- Property Tax: $2,123
- Home Insurance:$119
- HOA Fees:$0
- Mortgage Insurance:
PRICE HISTORY
| Date | Event | Price |
| 07/27/2024 | Pending | $1,990,000 |
| 07/11/2024 | Active Under Contract | $1,990,000 |
| 06/26/2024 | Listed | $1,990,000 |

Topfind Realty
REALTOR®
(844)-333-8033
Questions? Contact today.
Interested in buying or selling a home similar to 18016 Joel Brattain Drive?
Listing provided courtesy of MeiLing Chen, Ascendant Realty. Based on information from California Regional Multiple Listing Service, Inc. as of #Date#. This information is for your personal, non-commercial use and may not be used for any purpose other than to identify prospective properties you may be interested in purchasing. Display of MLS data is usually deemed reliable but is NOT guaranteed accurate by the MLS. Buyers are responsible for verifying the accuracy of all information and should investigate the data themselves or retain appropriate professionals. Information from sources other than the Listing Agent may have been included in the MLS data. Unless otherwise specified in writing, Broker/Agent has not and will not verify any information obtained from other sources. The Broker/Agent providing the information contained herein may or may not have been the Listing and/or Selling Agent.
