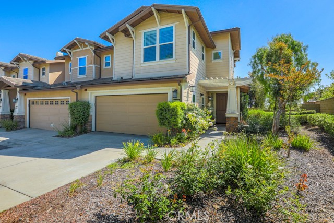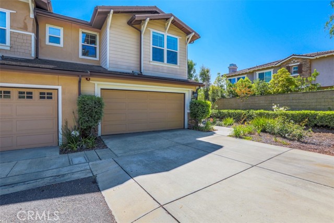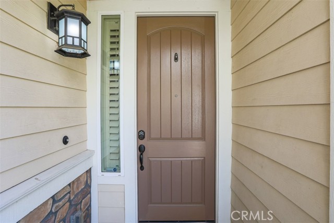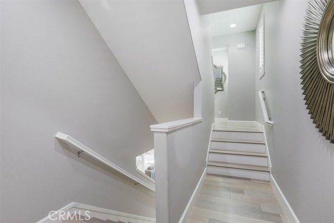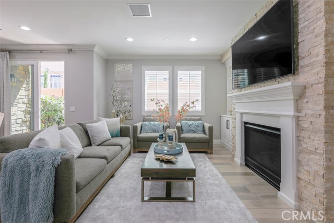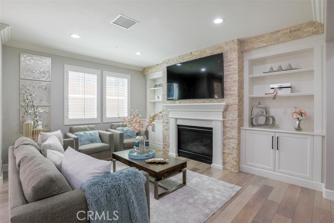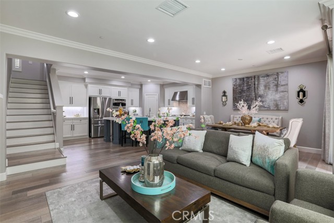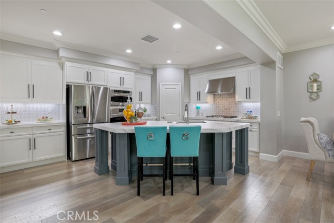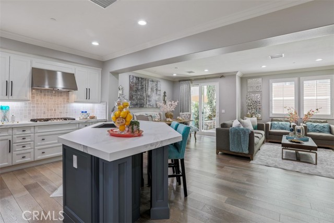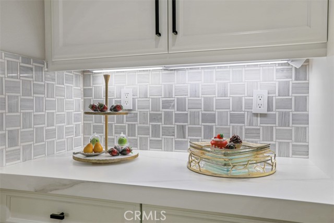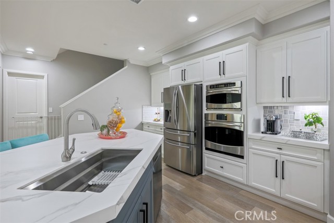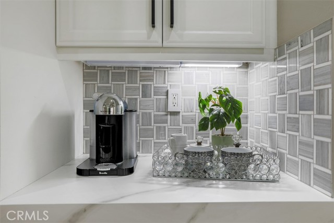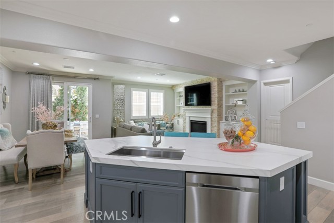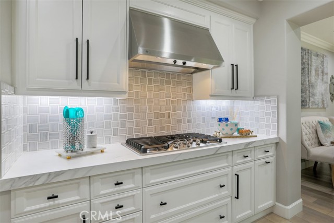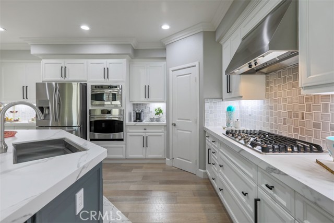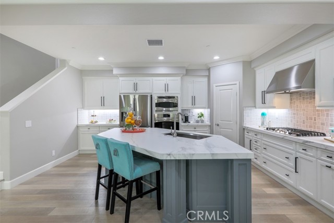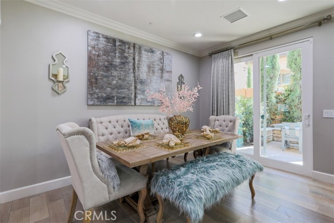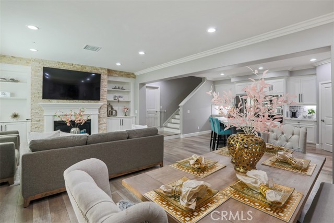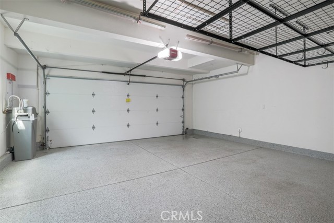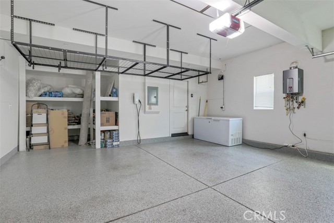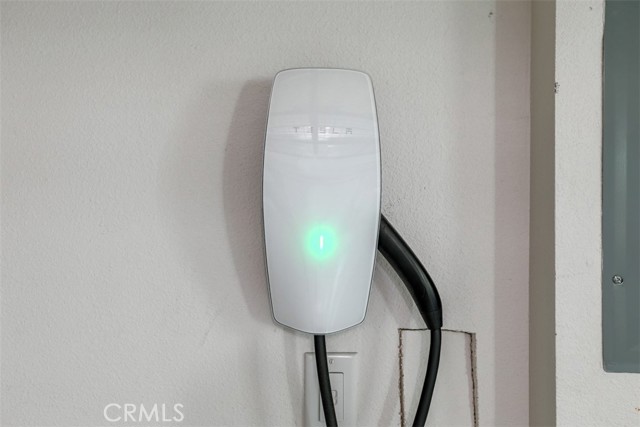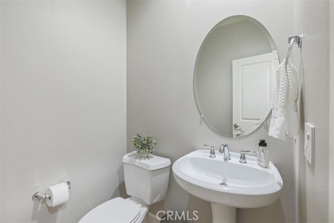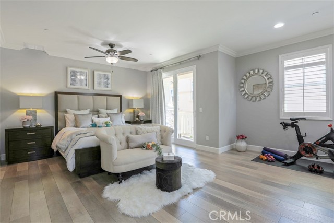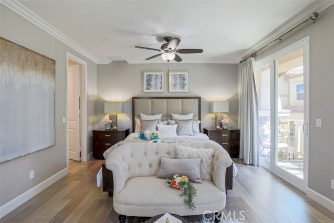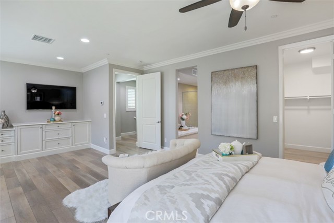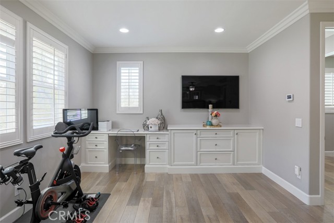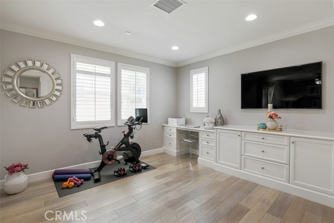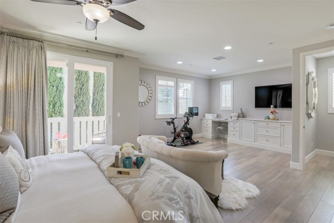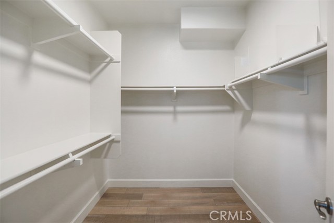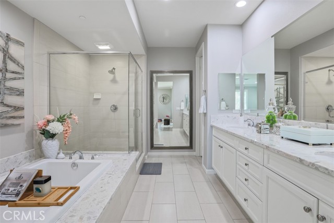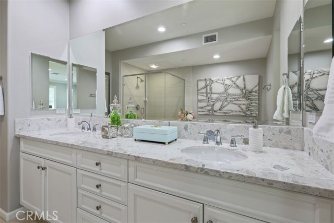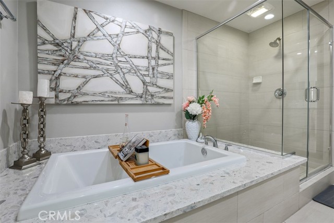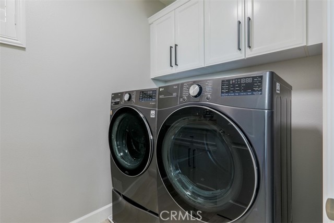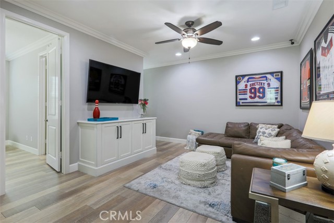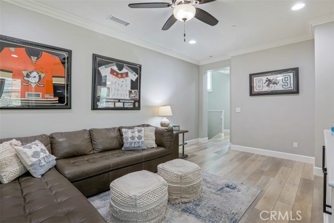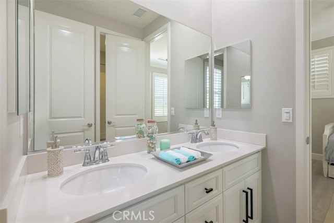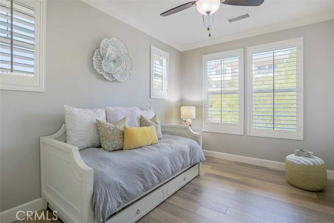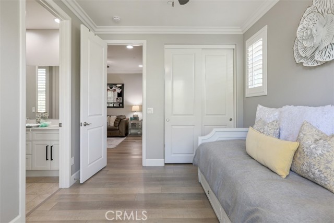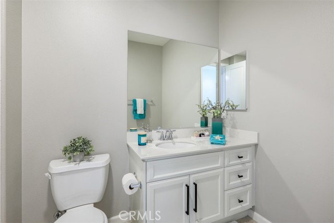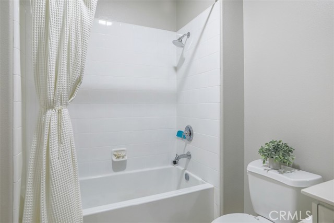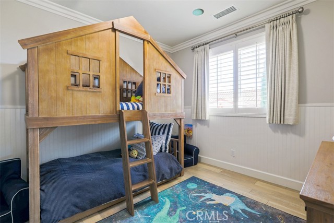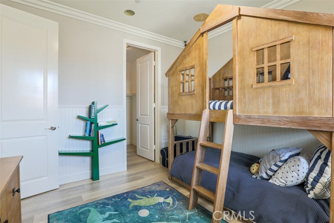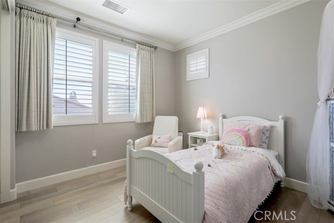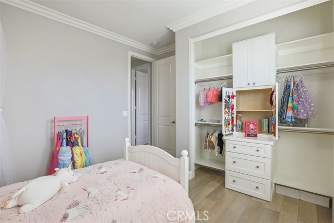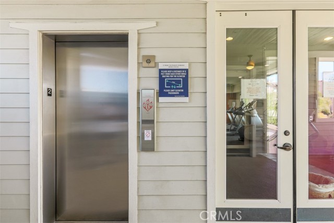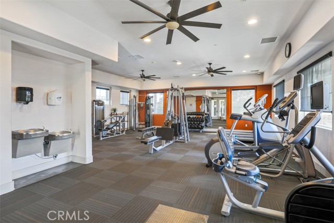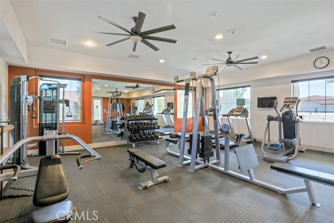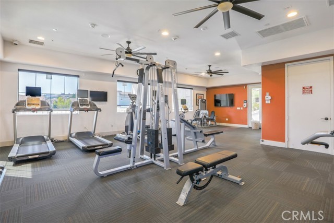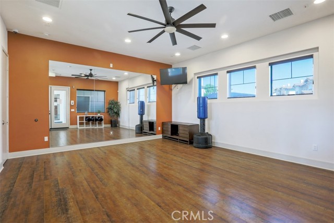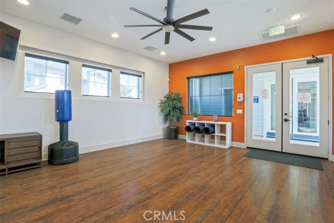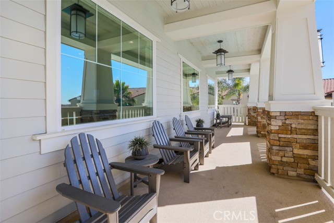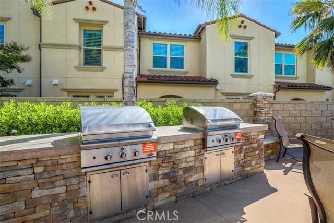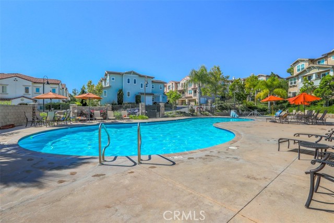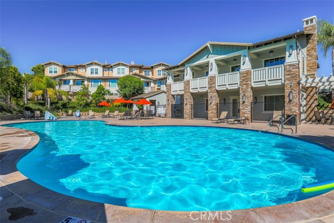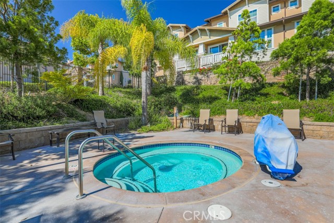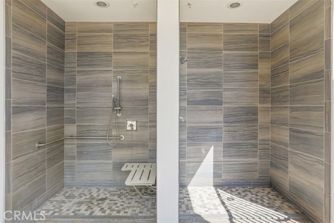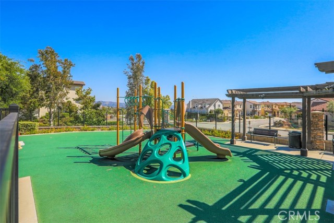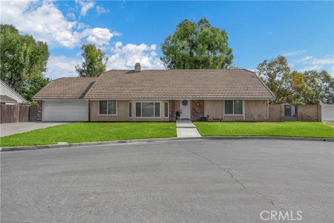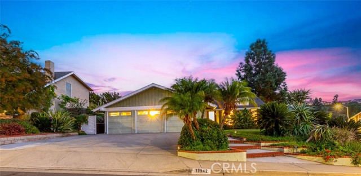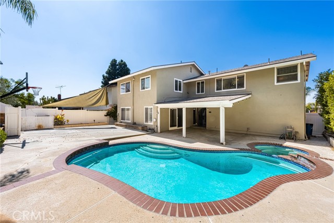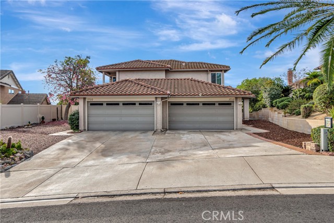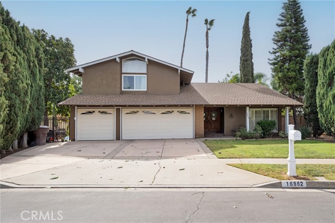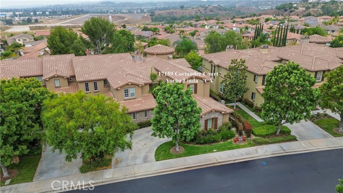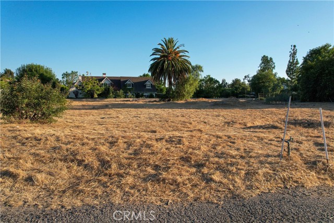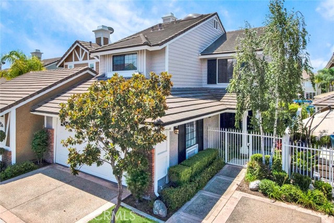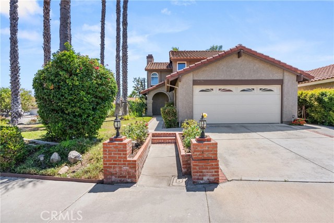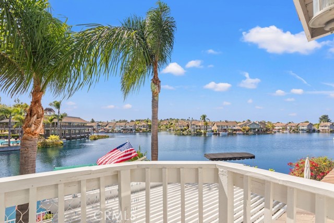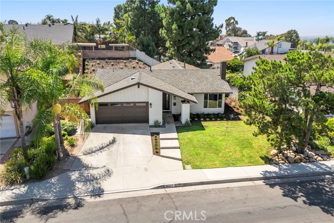18600 Caddy Drive
Yorba Linda, CA 92886
Sold
18600 Caddy Drive
Yorba Linda, CA 92886
Sold
Welcome to Palisades at Vista Del Verde! One of only two Units that has a 2 car driveway! This upgraded home offers 2,509 square feet of luxurious living space designed for entertaining. The kitchen features quartz-style countertops, stainless-steel appliances, and upgraded cabinetry. The open floor plan connects the gourmet kitchen to the family room and dining area, creating a seamless space for entertaining. The generous rear yard is perfect for summer BBQs and gatherings with loved ones. The primary bedroom features a retreat, walk-in closet, and private patio. Relax in your exclusive ensuite bathroom: a true oasis with quartz countertops, separate shower, stunning soaking tub and water closet. The unique floor plan offers a versatile bonus room that can double as an In-Laws area or fifth bedroom, allowing you to adapt the space to your needs. Also included are walk-in closets, plantation shutters, and upgraded flooring, built in cabinets throughout, tankless water heater, epoxy floor in garage, and water softener system. Again, Enjoy ample parking with a 2-car driveway in addition to the 2-car garage boasting a built in Tesler, electric, charging station. The community amenities add to the appeal of this home, including the club house, pool, spa, BBQ area, fitness center, yoga room and a tot lot offering a well-rounded and fulfilling lifestyle. Low HOA monthly dues of only $315. In conclusion, this home offers style, functionality, and a vibrant community. Don't miss the chance to make it your dream home and enjoy a vacation-like experience every day.
PROPERTY INFORMATION
| MLS # | PW23116353 | Lot Size | N/A |
| HOA Fees | $315/Monthly | Property Type | Townhouse |
| Price | $ 1,288,888
Price Per SqFt: $ 509 |
DOM | 753 Days |
| Address | 18600 Caddy Drive | Type | Residential |
| City | Yorba Linda | Sq.Ft. | 2,530 Sq. Ft. |
| Postal Code | 92886 | Garage | 2 |
| County | Orange | Year Built | 2014 |
| Bed / Bath | 4 / 3.5 | Parking | 2 |
| Built In | 2014 | Status | Closed |
| Sold Date | 2023-07-26 |
INTERIOR FEATURES
| Has Laundry | Yes |
| Laundry Information | Dryer Included, Individual Room, Inside, Upper Level, Washer Hookup, Washer Included |
| Has Fireplace | Yes |
| Fireplace Information | Living Room, Electric |
| Has Appliances | Yes |
| Kitchen Appliances | Built-In Range, Dishwasher, Disposal, Microwave, Refrigerator, Water Line to Refrigerator, Water Softener |
| Kitchen Information | Built-in Trash/Recycling, Kitchen Island, Kitchen Open to Family Room, Pots & Pan Drawers, Quartz Counters, Remodeled Kitchen, Walk-In Pantry |
| Kitchen Area | Dining Ell |
| Has Heating | Yes |
| Heating Information | Central, Fireplace(s), Forced Air |
| Room Information | All Bedrooms Up, Bonus Room, Family Room, Kitchen, Laundry, Living Room, Master Bathroom, Master Bedroom, Master Suite, Walk-In Closet, Walk-In Pantry |
| Has Cooling | Yes |
| Cooling Information | Central Air, Electric |
| Flooring Information | Laminate |
| InteriorFeatures Information | Balcony, Built-in Features, Ceiling Fan(s), Crown Molding, High Ceilings, In-Law Floorplan, Open Floorplan, Pantry, Quartz Counters, Recessed Lighting |
| DoorFeatures | Panel Doors |
| EntryLocation | first floor |
| Entry Level | 1 |
| Has Spa | Yes |
| SpaDescription | Association, Community, Heated, In Ground |
| WindowFeatures | Drapes, Plantation Shutters, Screens |
| SecuritySafety | Carbon Monoxide Detector(s), Fire Sprinkler System, Smoke Detector(s) |
| Bathroom Information | Bathtub, Shower, Shower in Tub, Double sinks in bath(s), Double Sinks In Master Bath, Privacy toilet door, Quartz Counters, Remodeled, Separate tub and shower, Soaking Tub, Upgraded, Vanity area |
| Main Level Bedrooms | 0 |
| Main Level Bathrooms | 1 |
EXTERIOR FEATURES
| ExteriorFeatures | Lighting, Rain Gutters |
| FoundationDetails | Slab |
| Has Pool | No |
| Pool | Association, Community, Fenced, In Ground, Permits |
| Has Patio | Yes |
| Patio | Concrete, Patio |
| Has Fence | Yes |
| Fencing | Brick, Wrought Iron |
WALKSCORE
MAP
MORTGAGE CALCULATOR
- Principal & Interest:
- Property Tax: $1,375
- Home Insurance:$119
- HOA Fees:$315
- Mortgage Insurance:
PRICE HISTORY
| Date | Event | Price |
| 06/29/2023 | Listed | $1,288,888 |

Topfind Realty
REALTOR®
(844)-333-8033
Questions? Contact today.
Interested in buying or selling a home similar to 18600 Caddy Drive?
Yorba Linda Similar Properties
Listing provided courtesy of Rosanne Rojo, Berkshire Hathaway HomeServices California Propert. Based on information from California Regional Multiple Listing Service, Inc. as of #Date#. This information is for your personal, non-commercial use and may not be used for any purpose other than to identify prospective properties you may be interested in purchasing. Display of MLS data is usually deemed reliable but is NOT guaranteed accurate by the MLS. Buyers are responsible for verifying the accuracy of all information and should investigate the data themselves or retain appropriate professionals. Information from sources other than the Listing Agent may have been included in the MLS data. Unless otherwise specified in writing, Broker/Agent has not and will not verify any information obtained from other sources. The Broker/Agent providing the information contained herein may or may not have been the Listing and/or Selling Agent.
