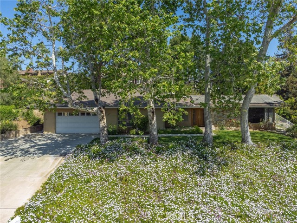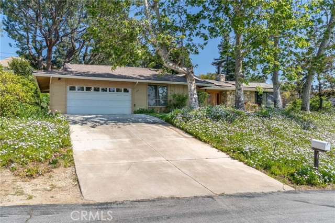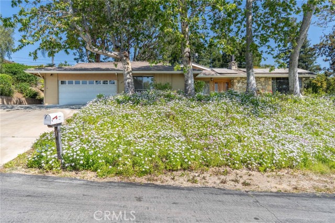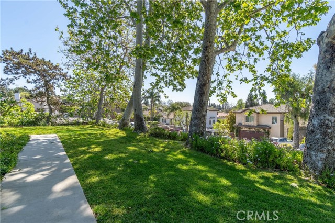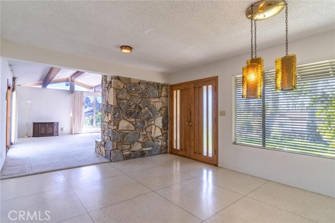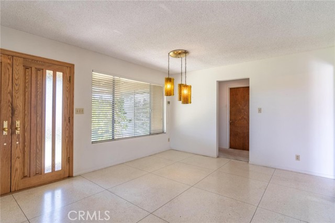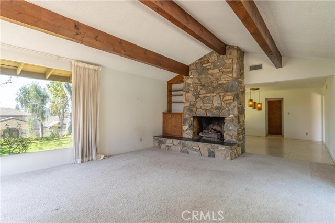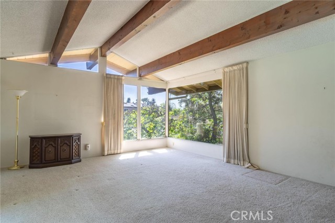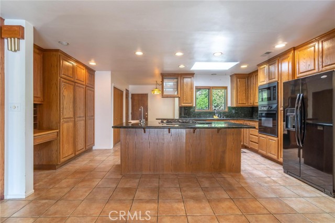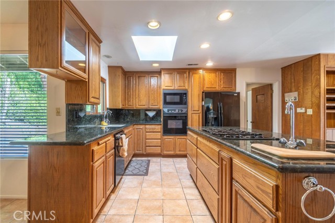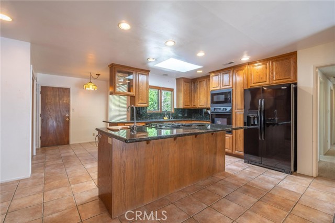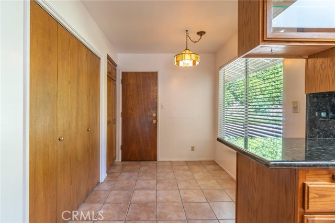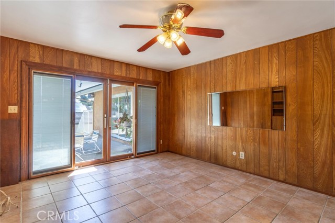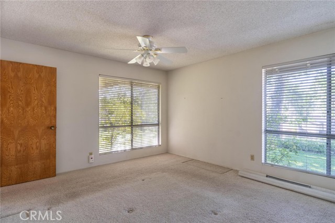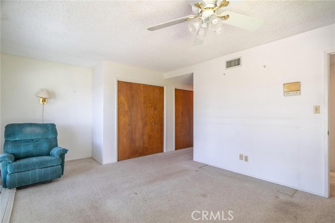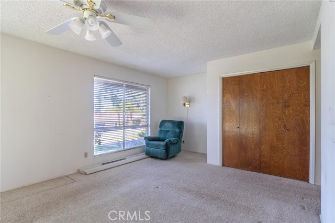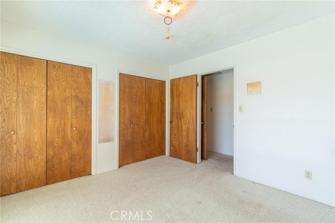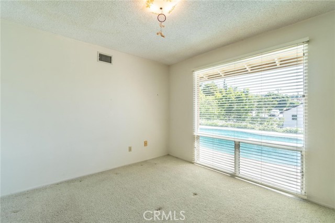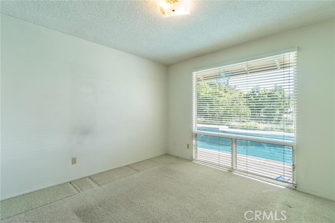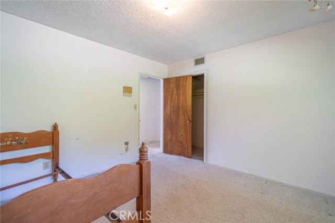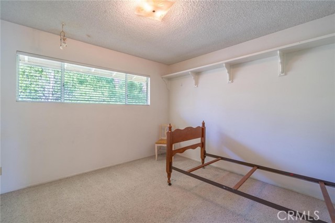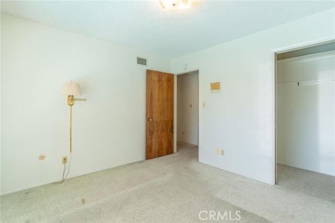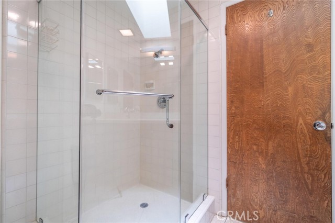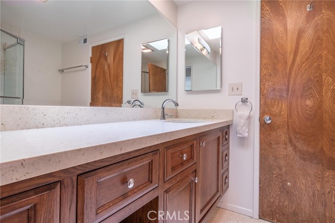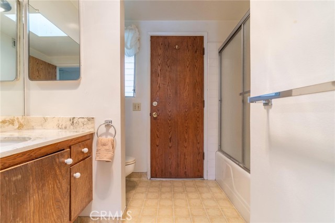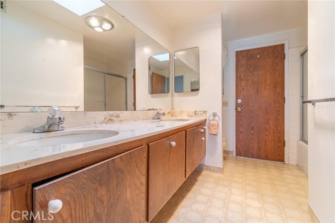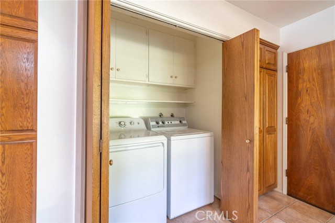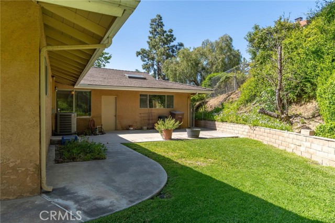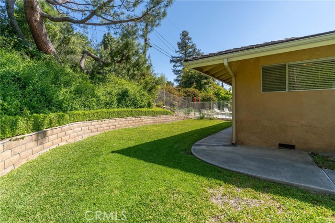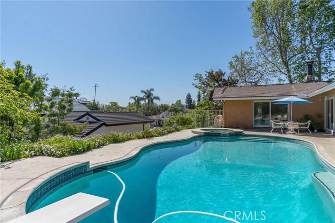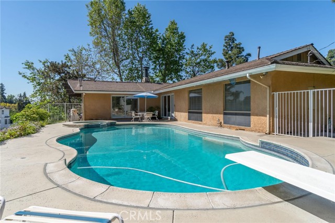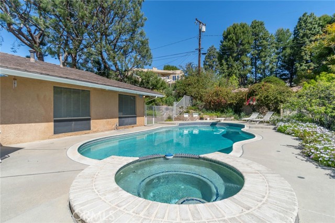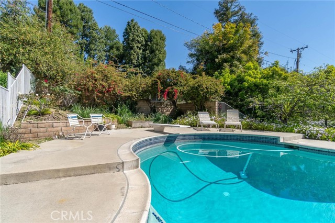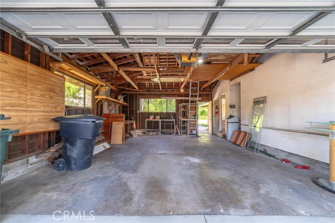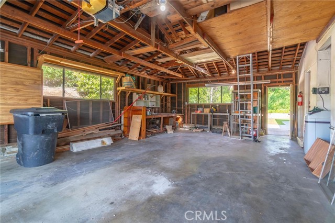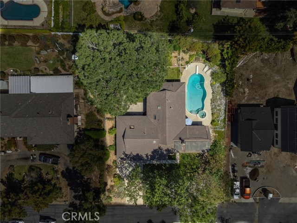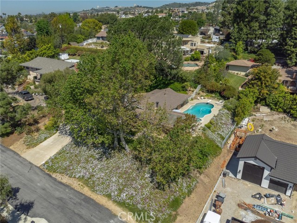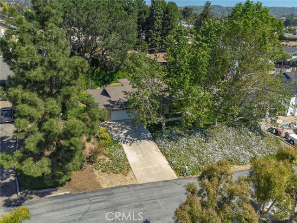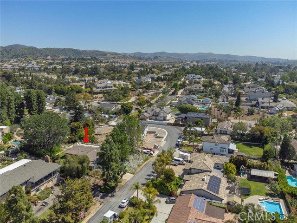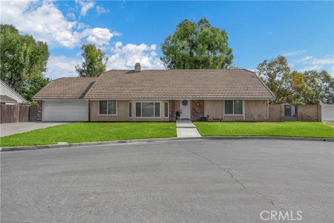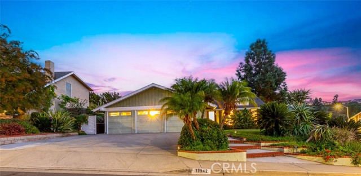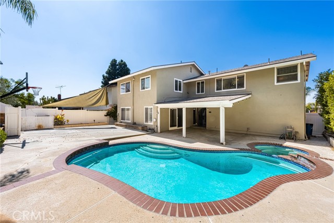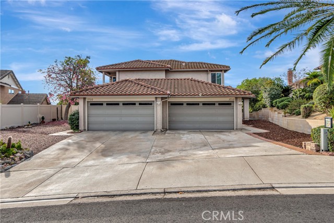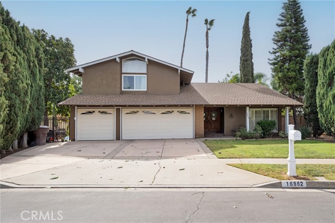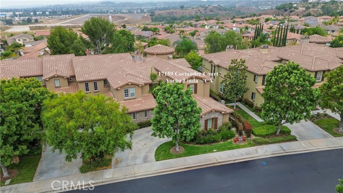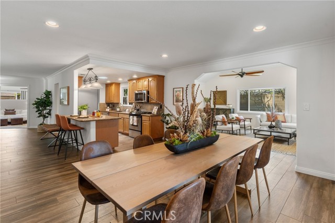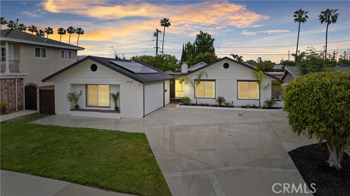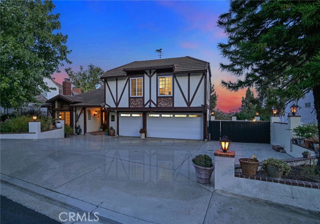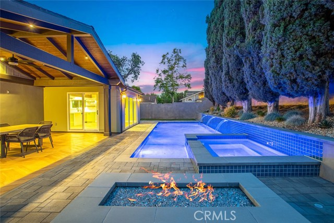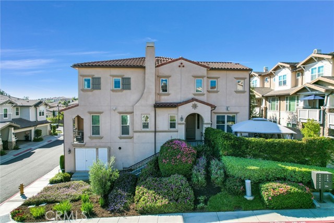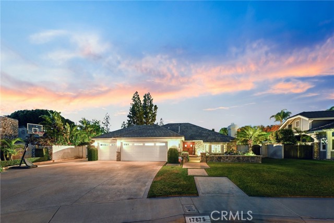18911 Hideaway Drive
Yorba Linda, CA 92886
Sold
18911 Hideaway Drive
Yorba Linda, CA 92886
Sold
The perfect hideaway on Hideaway in a coveted Yorba Linda neighborhood! Welcome to this single story 4 bedroom, 2 bath home tucked away atop a private street surrounded by multimillion dollar estates. Sitting on over mostly flat third of an acre, this 2126 sq ft. home boasts a pool, spa, 4 car tandem garage, and views of the gorgeous neighborhood and Anaheim Hills. Amazing potential to make this well cared for home yours. The garage is 30 feet by 21 feet and part or all of it could easily be converted to living space with room to build an additional garage as needed. Indulge in seclusion, peace and quiet while also enjoying practical amenities such a nearby award winning schools, shopping and dining. Don’t miss this diamond in the rough waiting for a sparkling makeover!
PROPERTY INFORMATION
| MLS # | PW24073668 | Lot Size | 17,500 Sq. Ft. |
| HOA Fees | $0/Monthly | Property Type | Single Family Residence |
| Price | $ 1,398,000
Price Per SqFt: $ 658 |
DOM | 495 Days |
| Address | 18911 Hideaway Drive | Type | Residential |
| City | Yorba Linda | Sq.Ft. | 2,126 Sq. Ft. |
| Postal Code | 92886 | Garage | 4 |
| County | Orange | Year Built | 1964 |
| Bed / Bath | 4 / 2 | Parking | 6 |
| Built In | 1964 | Status | Closed |
| Sold Date | 2024-05-15 |
INTERIOR FEATURES
| Has Laundry | Yes |
| Laundry Information | In Closet, In Kitchen |
| Has Fireplace | Yes |
| Fireplace Information | Living Room, Two Way |
| Has Appliances | Yes |
| Kitchen Appliances | Dishwasher, Disposal, Gas Cooktop, Microwave, Range Hood, Vented Exhaust Fan, Water Heater, Water Line to Refrigerator, Water Purifier, Water Softener |
| Kitchen Information | Granite Counters, Kitchen Island, Kitchen Open to Family Room |
| Kitchen Area | Area, Breakfast Counter / Bar, Dining Room |
| Has Heating | Yes |
| Heating Information | Forced Air |
| Room Information | All Bedrooms Down, Family Room, Kitchen, Living Room, Main Floor Bedroom, Main Floor Primary Bedroom |
| Has Cooling | Yes |
| Cooling Information | Central Air |
| Flooring Information | Carpet, Tile |
| InteriorFeatures Information | Attic Fan, Beamed Ceilings, Built-in Features, Ceiling Fan(s), Copper Plumbing Partial, Granite Counters, Pantry, Recessed Lighting |
| EntryLocation | 1 |
| Entry Level | 1 |
| Has Spa | Yes |
| SpaDescription | Private, Gunite, In Ground |
| WindowFeatures | Skylight(s) |
| Bathroom Information | Bathtub, Shower in Tub, Exhaust fan(s), Linen Closet/Storage, Main Floor Full Bath, Walk-in shower |
| Main Level Bedrooms | 4 |
| Main Level Bathrooms | 2 |
EXTERIOR FEATURES
| FoundationDetails | Raised |
| Roof | Tile |
| Has Pool | Yes |
| Pool | Private, Diving Board, Fenced, Gunite, Heated, In Ground |
| Has Patio | Yes |
| Patio | Concrete, Patio |
| Has Sprinklers | Yes |
WALKSCORE
MAP
MORTGAGE CALCULATOR
- Principal & Interest:
- Property Tax: $1,491
- Home Insurance:$119
- HOA Fees:$0
- Mortgage Insurance:
PRICE HISTORY
| Date | Event | Price |
| 05/15/2024 | Sold | $1,415,000 |
| 04/30/2024 | Active Under Contract | $1,398,000 |
| 04/15/2024 | Listed | $1,398,000 |

Topfind Realty
REALTOR®
(844)-333-8033
Questions? Contact today.
Interested in buying or selling a home similar to 18911 Hideaway Drive?
Yorba Linda Similar Properties
Listing provided courtesy of Vince Campion, Coldwell Banker Realty. Based on information from California Regional Multiple Listing Service, Inc. as of #Date#. This information is for your personal, non-commercial use and may not be used for any purpose other than to identify prospective properties you may be interested in purchasing. Display of MLS data is usually deemed reliable but is NOT guaranteed accurate by the MLS. Buyers are responsible for verifying the accuracy of all information and should investigate the data themselves or retain appropriate professionals. Information from sources other than the Listing Agent may have been included in the MLS data. Unless otherwise specified in writing, Broker/Agent has not and will not verify any information obtained from other sources. The Broker/Agent providing the information contained herein may or may not have been the Listing and/or Selling Agent.
