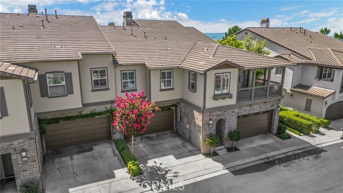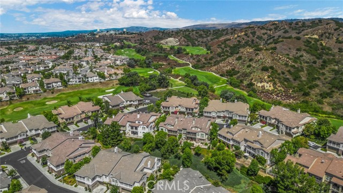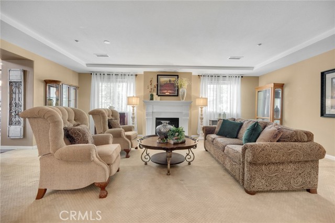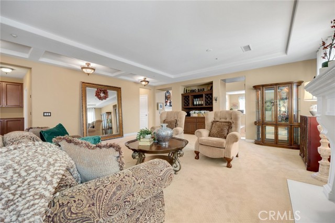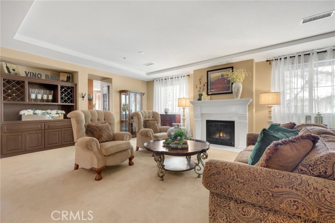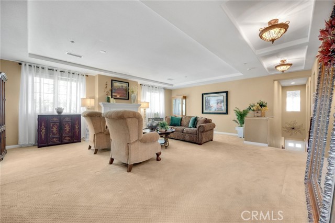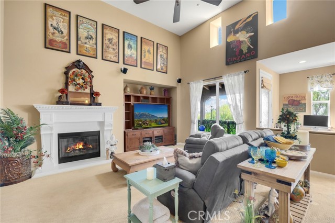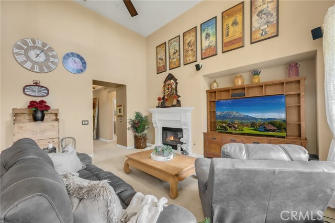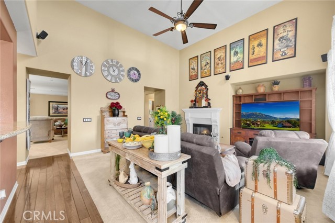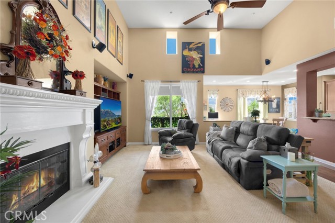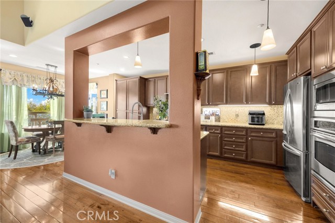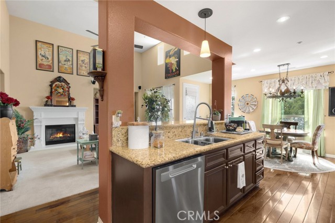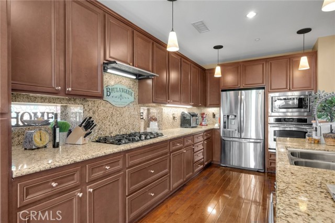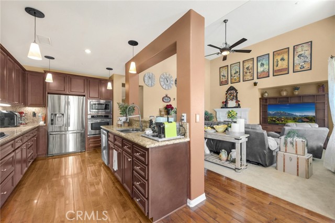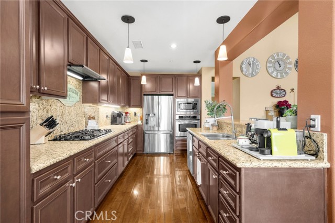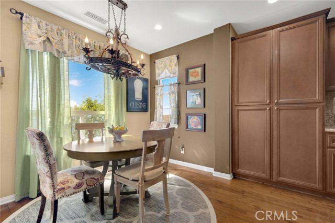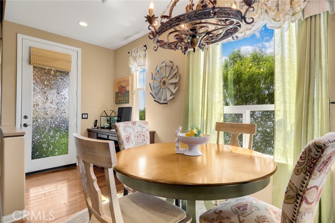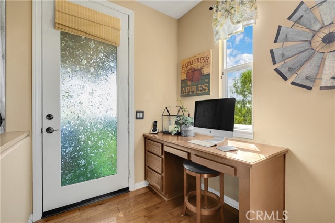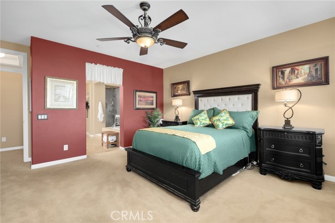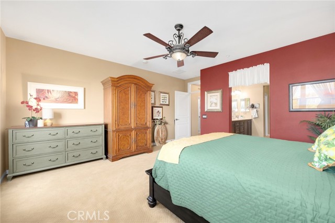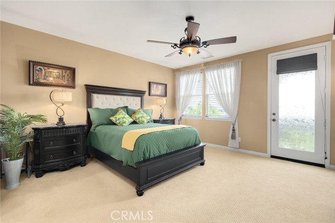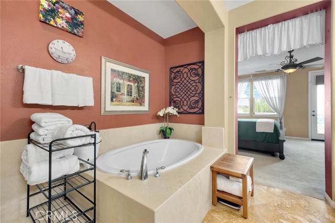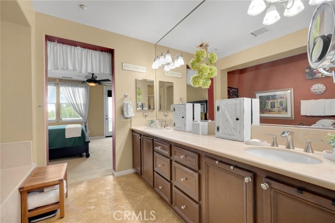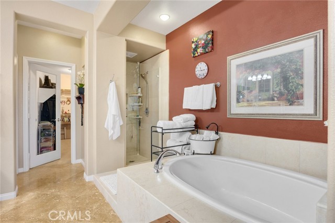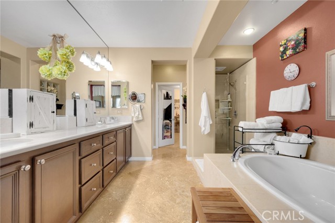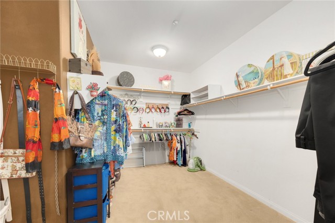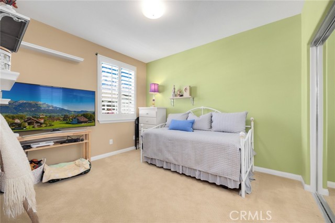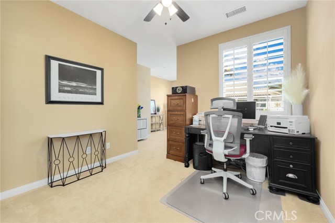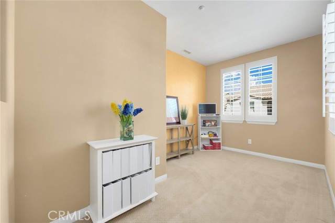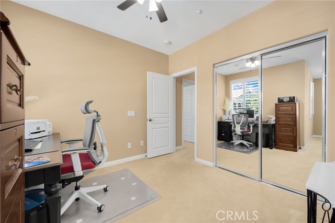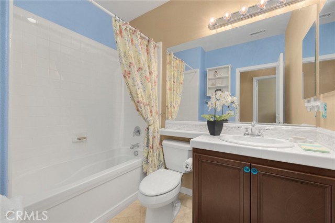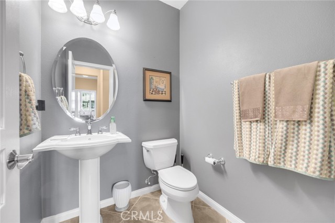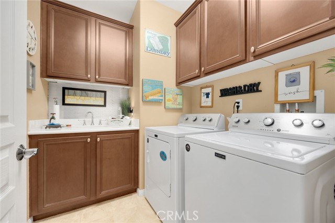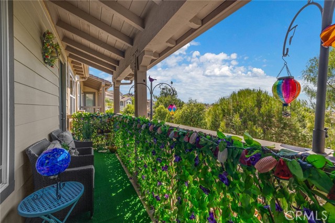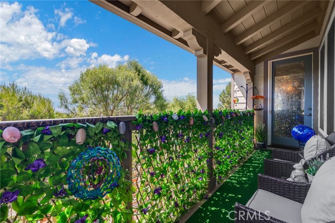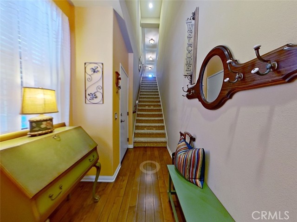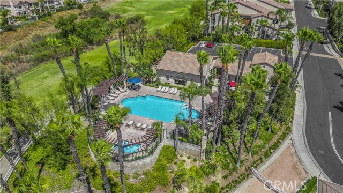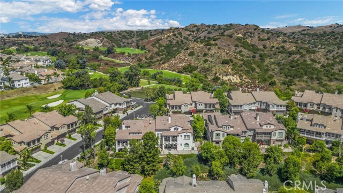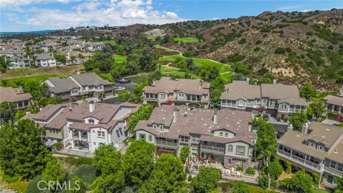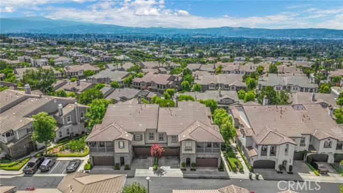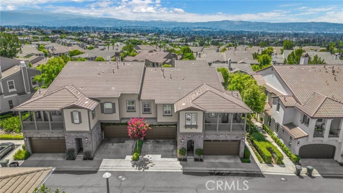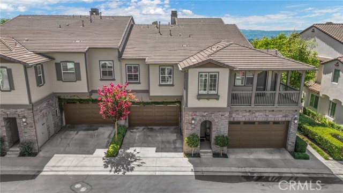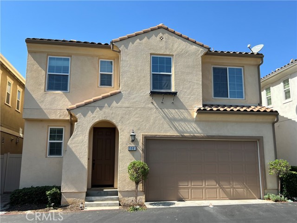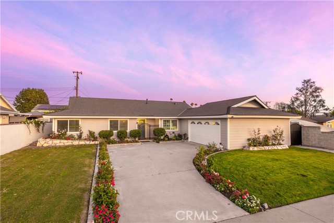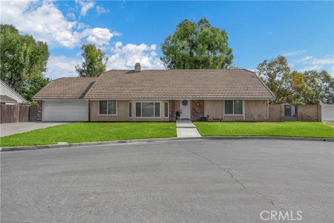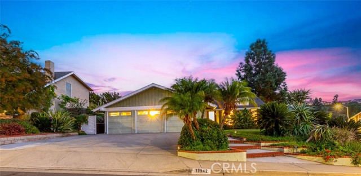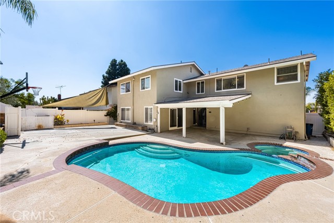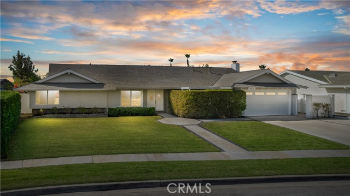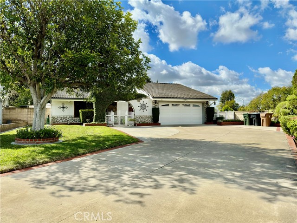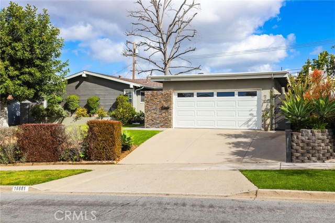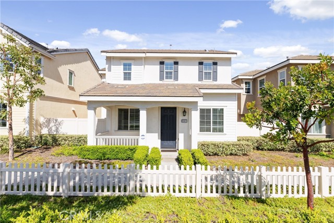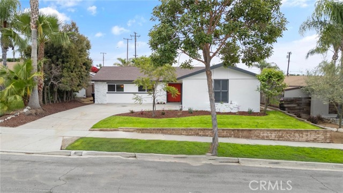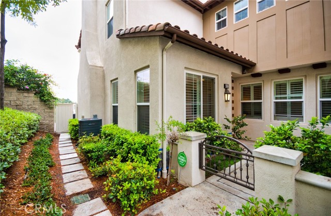18944 Northern Dancer Lane
Yorba Linda, CA 92886
If golf course living is your thing, you've come to the right place - the San Lorenzo community of Vista del Verde. This beautifully decorated upstairs townhome sits adjacent to the Black Gold Golf Club and is conveniently located near the Yorba Linda Towne Center shopping and dining options. Your new home is on the second floor over one neighbor below (no one above). The entry foyer, at ground level, gives you direct access from the 2 car garage (with electric car charger) and there's a DUMB WAITER!! So you can send your groceries on up without having to carry them upstairs. You'll enjoy entertaining family and friends here. The huge living room could also be used as a living/dining room and the open concept kitchen gives you great flow for large groups, intimate gatherings or morning coffee with a view toward Catalina. The primary suite is quite large with a balcony - large soaking tub, two sinks at the very long vanity, walk in shower, private water closet and a huge walk-in closet round out the primary suite amenities. The third bedroom has a great layout for either a shared office space (if you both work from home) or room for mom/dad to live with you - could serve as bedroom + sitting room. San Lorenzo offers an association pool, spa, BBQ area and clubhouse and is just a 20 minute walk from Yorba Linda High School. What more could you want? Schedule your showing today.
PROPERTY INFORMATION
| MLS # | PW24162389 | Lot Size | 1,000 Sq. Ft. |
| HOA Fees | $496/Monthly | Property Type | Townhouse |
| Price | $ 1,150,000
Price Per SqFt: $ 442 |
DOM | 382 Days |
| Address | 18944 Northern Dancer Lane | Type | Residential |
| City | Yorba Linda | Sq.Ft. | 2,601 Sq. Ft. |
| Postal Code | 92886 | Garage | 2 |
| County | Orange | Year Built | 2006 |
| Bed / Bath | 3 / 2.5 | Parking | 2 |
| Built In | 2006 | Status | Active |
INTERIOR FEATURES
| Has Laundry | Yes |
| Laundry Information | Gas Dryer Hookup, Individual Room, Inside |
| Has Fireplace | Yes |
| Fireplace Information | Family Room, Living Room, Gas |
| Has Appliances | Yes |
| Kitchen Appliances | Convection Oven, Dishwasher, Electric Oven, Gas Cooktop, Gas Water Heater, Microwave |
| Kitchen Information | Built-in Trash/Recycling, Granite Counters, Kitchen Open to Family Room, Pots & Pan Drawers |
| Kitchen Area | Breakfast Counter / Bar, Family Kitchen, In Living Room |
| Has Heating | Yes |
| Heating Information | Central |
| Room Information | Family Room, Foyer, Great Room, Laundry, Living Room, Main Floor Primary Bedroom, Primary Suite, See Remarks, Walk-In Closet |
| Has Cooling | Yes |
| Cooling Information | Central Air |
| Flooring Information | Carpet, Tile, Wood |
| InteriorFeatures Information | Built-in Features, Ceiling Fan(s), Dry Bar, Dumbwaiter, Granite Counters, High Ceilings, In-Law Floorplan, Open Floorplan, Recessed Lighting |
| DoorFeatures | Mirror Closet Door(s) |
| EntryLocation | Ground Level |
| Entry Level | 1 |
| Has Spa | Yes |
| SpaDescription | Association |
| WindowFeatures | Double Pane Windows |
| SecuritySafety | Carbon Monoxide Detector(s), Fire Sprinkler System, Smoke Detector(s) |
| Bathroom Information | Bathtub, Shower, Closet in bathroom, Double Sinks in Primary Bath, Granite Counters, Main Floor Full Bath, Privacy toilet door, Separate tub and shower, Soaking Tub, Walk-in shower |
| Main Level Bedrooms | 3 |
| Main Level Bathrooms | 2 |
EXTERIOR FEATURES
| FoundationDetails | Slab |
| Roof | Tile |
| Has Pool | No |
| Pool | Association |
WALKSCORE
MAP
MORTGAGE CALCULATOR
- Principal & Interest:
- Property Tax: $1,227
- Home Insurance:$119
- HOA Fees:$496
- Mortgage Insurance:
PRICE HISTORY
| Date | Event | Price |
| 08/15/2024 | Listed | $1,250,000 |

Topfind Realty
REALTOR®
(844)-333-8033
Questions? Contact today.
Use a Topfind agent and receive a cash rebate of up to $11,500
Yorba Linda Similar Properties
Listing provided courtesy of Jane Noltensmeier, T.N.G. Real Estate Consultants. Based on information from California Regional Multiple Listing Service, Inc. as of #Date#. This information is for your personal, non-commercial use and may not be used for any purpose other than to identify prospective properties you may be interested in purchasing. Display of MLS data is usually deemed reliable but is NOT guaranteed accurate by the MLS. Buyers are responsible for verifying the accuracy of all information and should investigate the data themselves or retain appropriate professionals. Information from sources other than the Listing Agent may have been included in the MLS data. Unless otherwise specified in writing, Broker/Agent has not and will not verify any information obtained from other sources. The Broker/Agent providing the information contained herein may or may not have been the Listing and/or Selling Agent.
