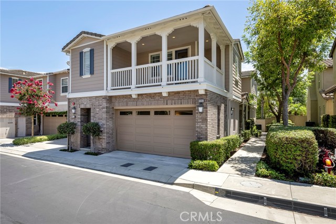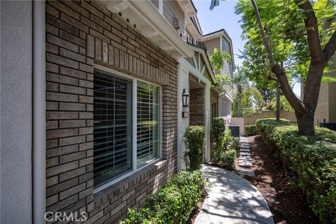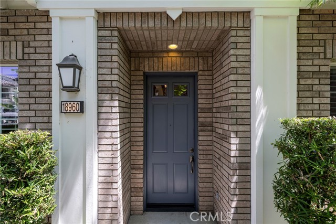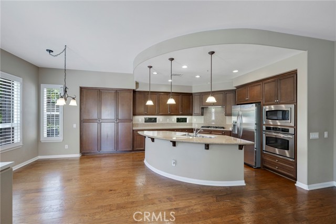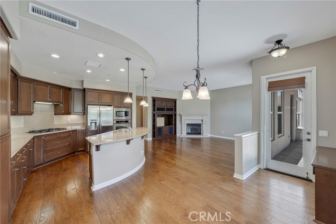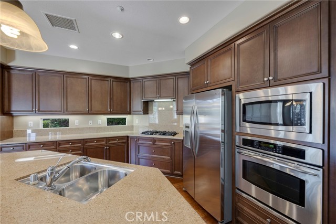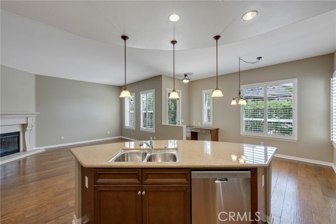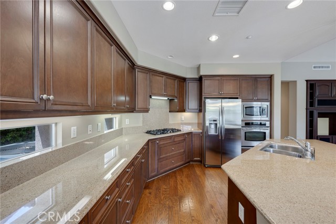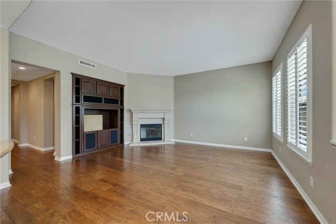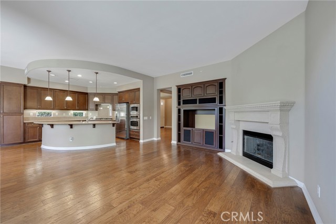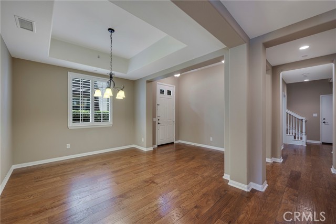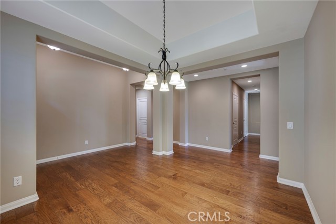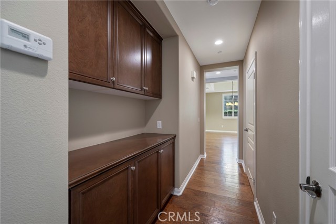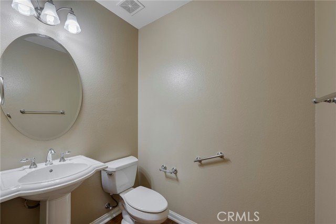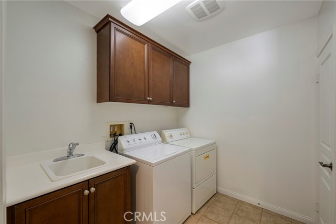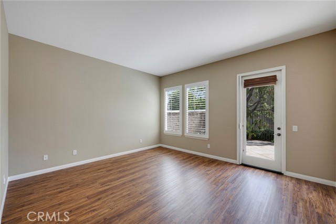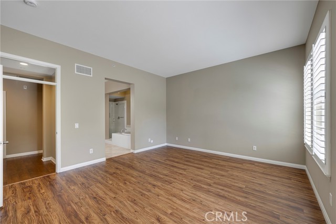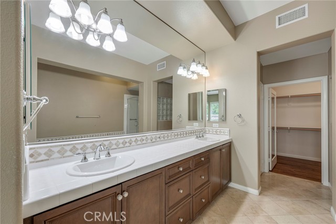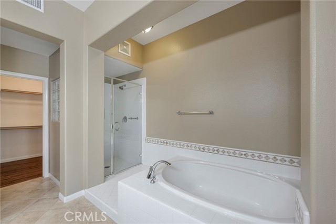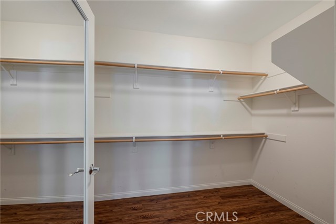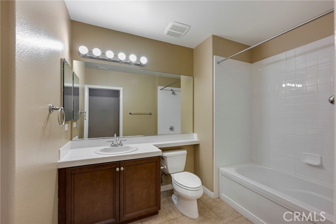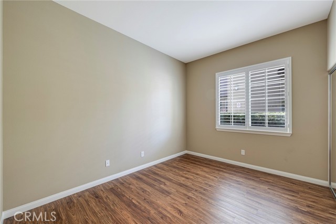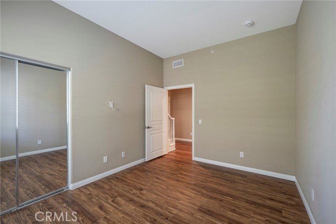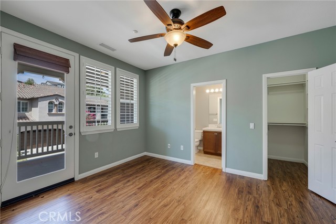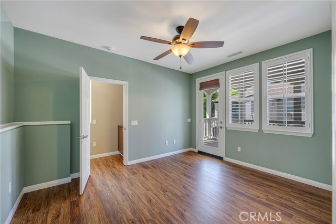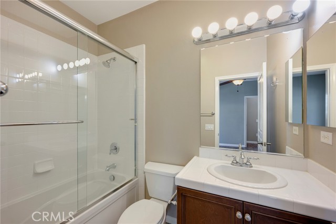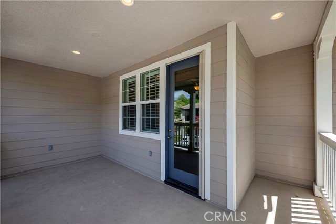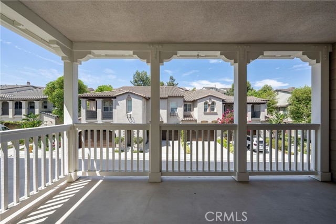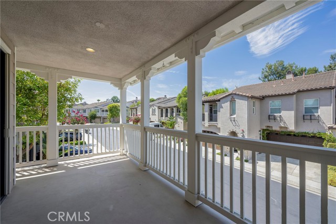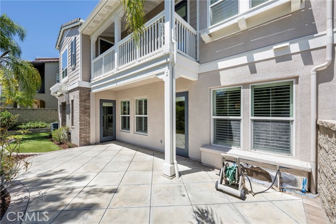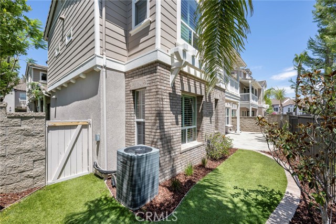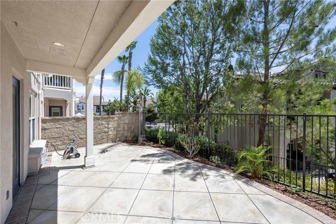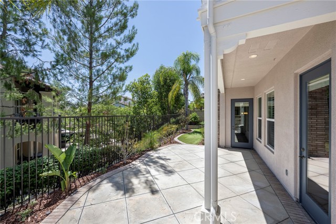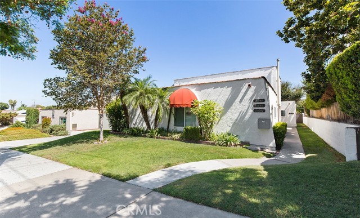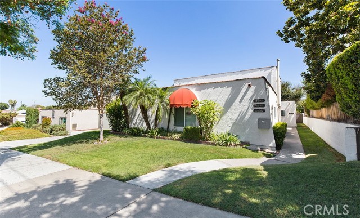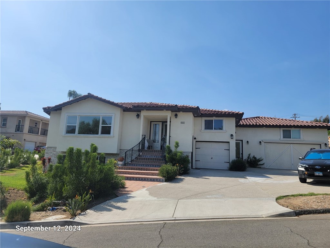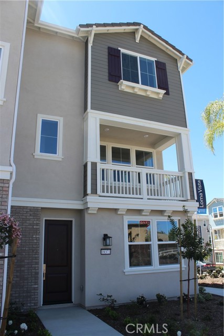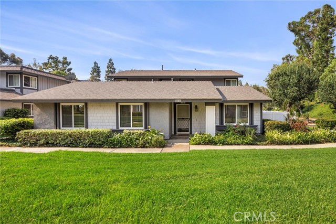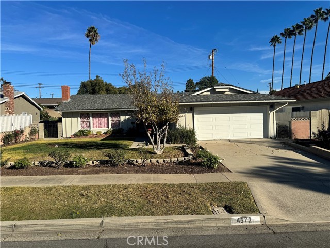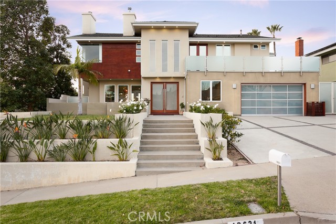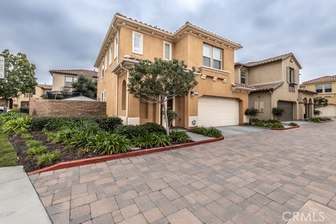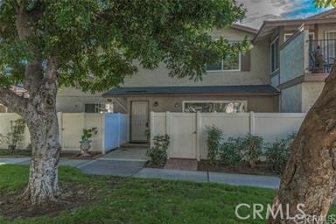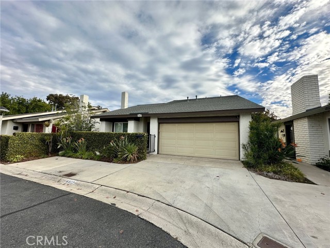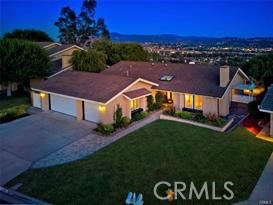18960 Pelham Way
Yorba Linda, CA 92886
$4,300
Price
Price
3
Bed
Bed
3.5
Bath
Bath
2,248 Sq. Ft.
$2 / Sq. Ft.
$2 / Sq. Ft.
Sold
18960 Pelham Way
Yorba Linda, CA 92886
Sold
$4,300
Price
Price
3
Bed
Bed
3.5
Bath
Bath
2,248
Sq. Ft.
Sq. Ft.
Outlined by serene, picturesque surroundings, 18960 Pelham Way in Yorba Linda offers an exquisite townhouse experience with 3 spacious bedrooms and 3.5 pristine baths. Step inside this 2299 sq ft haven to be greeted by gleaming hardwood floors that seamlessly flow throughout the open floor plan. The gourmet kitchen, featuring elegant granite countertops, is perfect for culinary adventures and entertaining guests. Cozy up by the inviting fireplace in the living room, an ideal spot for unwinding after a long day. Each bedroom offers ample space and comfort, providing a personal retreat for every member of the household. The half bath on the main level adds convenience for guests, while the three full baths ensure privacy and luxury. Natural light floods the home, highlighting its contemporary design and tasteful finishes. Located in a tranquil neighborhood, this townhouse offers both peace and proximity to local amenities. Make 18960 Pelham Way your next home, where style meets comfort in the heart of Yorba Linda.
PROPERTY INFORMATION
| MLS # | PW24150726 | Lot Size | N/A |
| HOA Fees | $0/Monthly | Property Type | Condominium |
| Price | $ 4,300
Price Per SqFt: $ 2 |
DOM | 449 Days |
| Address | 18960 Pelham Way | Type | Residential Lease |
| City | Yorba Linda | Sq.Ft. | 2,248 Sq. Ft. |
| Postal Code | 92886 | Garage | 2 |
| County | Orange | Year Built | 2006 |
| Bed / Bath | 3 / 3.5 | Parking | 2 |
| Built In | 2006 | Status | Closed |
| Rented Date | 2024-08-15 |
INTERIOR FEATURES
| Has Laundry | Yes |
| Laundry Information | Dryer Included, Individual Room, Inside, Washer Hookup, Washer Included |
| Has Fireplace | Yes |
| Fireplace Information | Family Room, Gas |
| Has Appliances | Yes |
| Kitchen Appliances | Dishwasher, Double Oven, Disposal, Gas Cooktop, Range Hood, Refrigerator |
| Kitchen Information | Granite Counters, Kitchen Island, Kitchen Open to Family Room, Remodeled Kitchen |
| Kitchen Area | In Kitchen |
| Has Heating | Yes |
| Heating Information | Central, Forced Air |
| Room Information | Attic, Family Room, Kitchen, Laundry, Living Room, Main Floor Bedroom, Main Floor Primary Bedroom, Utility Room, Walk-In Closet |
| Has Cooling | Yes |
| Cooling Information | Central Air |
| Flooring Information | Tile, Vinyl, Wood |
| InteriorFeatures Information | Built-in Features, Granite Counters, High Ceilings, Open Floorplan |
| DoorFeatures | Mirror Closet Door(s) |
| EntryLocation | 1 |
| Entry Level | 1 |
| Has Spa | Yes |
| SpaDescription | Association |
| WindowFeatures | Plantation Shutters, Screens |
| SecuritySafety | Carbon Monoxide Detector(s), Smoke Detector(s) |
| Bathroom Information | Shower in Tub, Double Sinks in Primary Bath, Exhaust fan(s), Separate tub and shower, Tile Counters, Walk-in shower |
| Main Level Bedrooms | 2 |
| Main Level Bathrooms | 2 |
EXTERIOR FEATURES
| FoundationDetails | Slab |
| Roof | Tile |
| Has Pool | No |
| Pool | Association |
| Has Patio | Yes |
| Patio | Concrete |
| Has Fence | Yes |
| Fencing | Brick, Wrought Iron |
| Has Sprinklers | Yes |
WALKSCORE
MAP
PRICE HISTORY
| Date | Event | Price |
| 08/14/2024 | Pending | $4,300 |
| 08/07/2024 | Listed | $4,300 |

Topfind Realty
REALTOR®
(844)-333-8033
Questions? Contact today.
Interested in buying or selling a home similar to 18960 Pelham Way?
Yorba Linda Similar Properties
Listing provided courtesy of Jeffrey Terreros Ugarte, Keller Williams Realty. Based on information from California Regional Multiple Listing Service, Inc. as of #Date#. This information is for your personal, non-commercial use and may not be used for any purpose other than to identify prospective properties you may be interested in purchasing. Display of MLS data is usually deemed reliable but is NOT guaranteed accurate by the MLS. Buyers are responsible for verifying the accuracy of all information and should investigate the data themselves or retain appropriate professionals. Information from sources other than the Listing Agent may have been included in the MLS data. Unless otherwise specified in writing, Broker/Agent has not and will not verify any information obtained from other sources. The Broker/Agent providing the information contained herein may or may not have been the Listing and/or Selling Agent.
