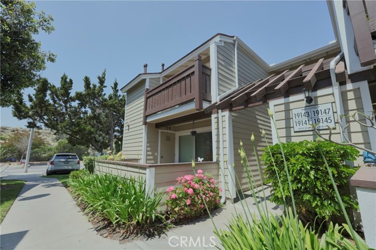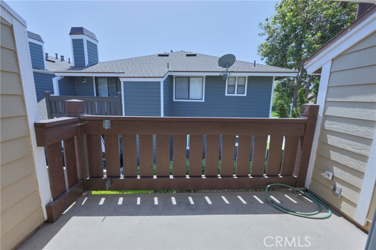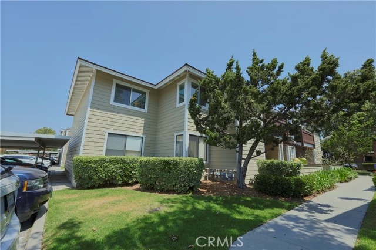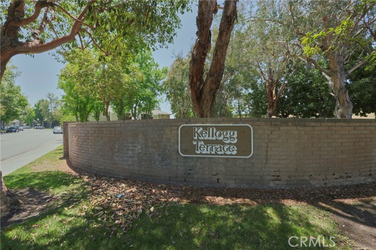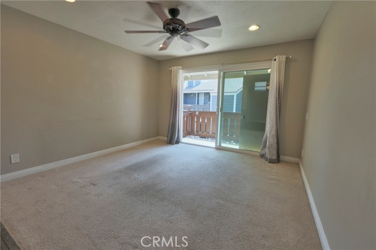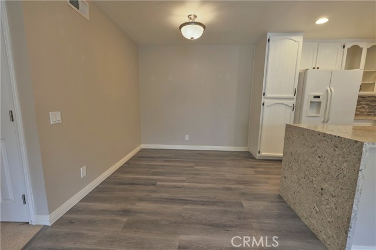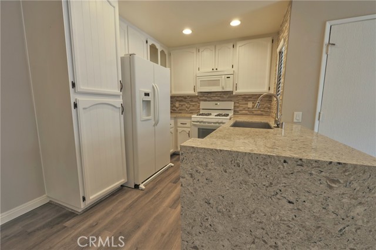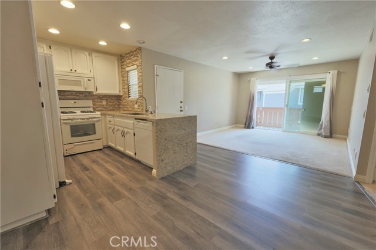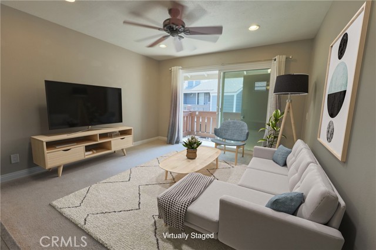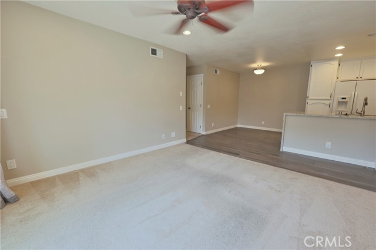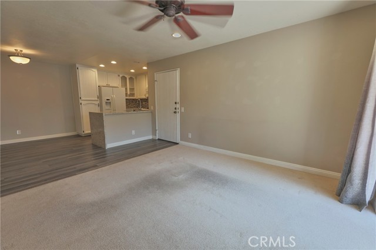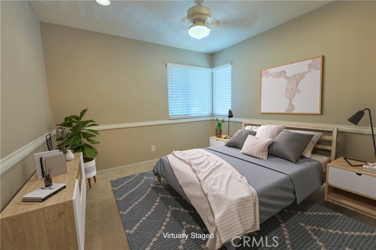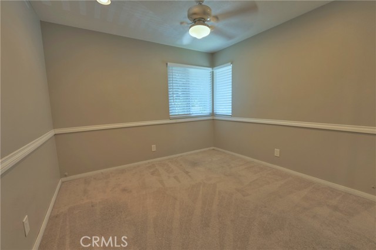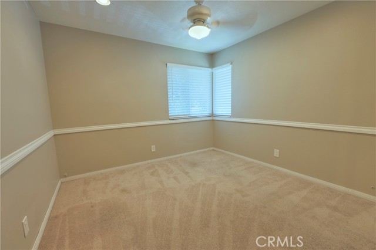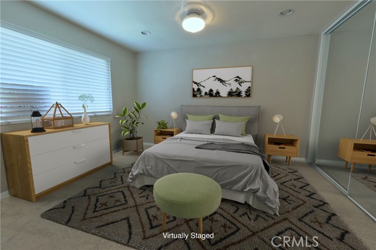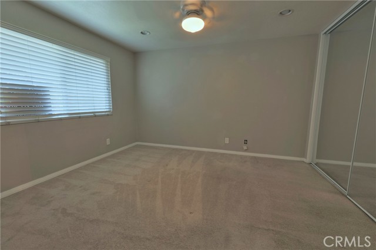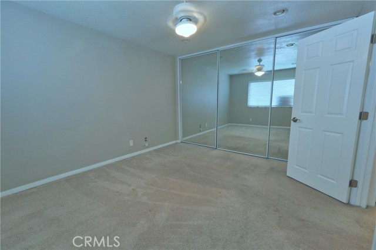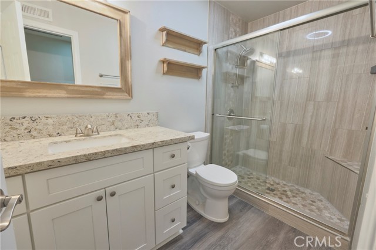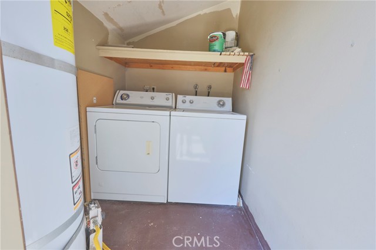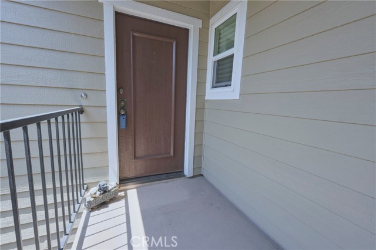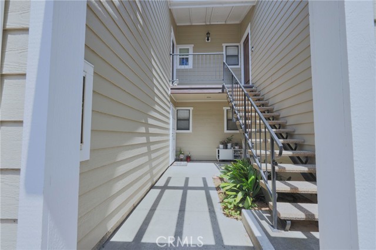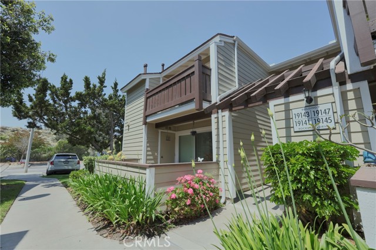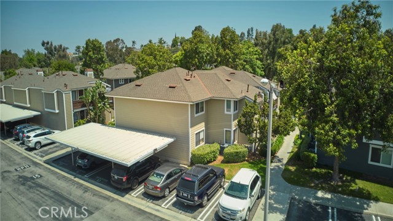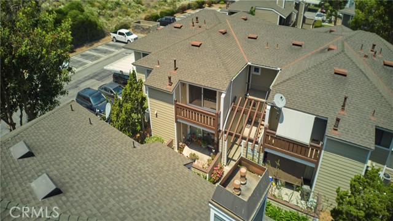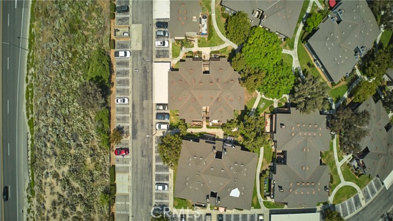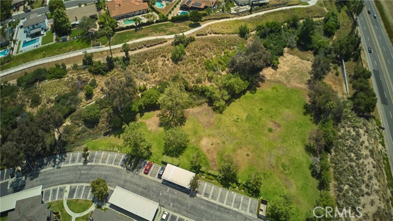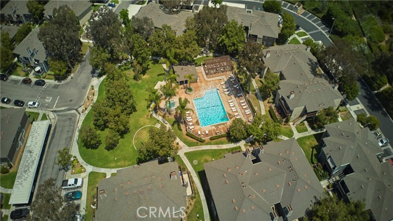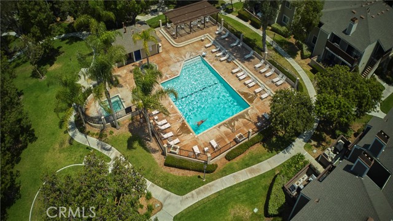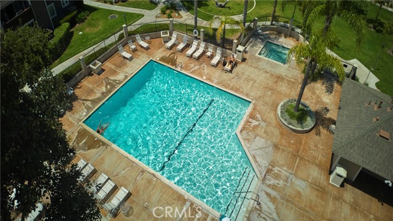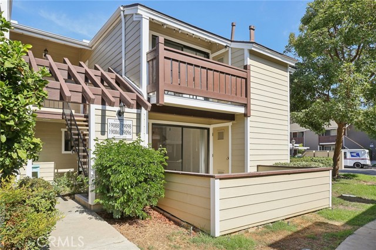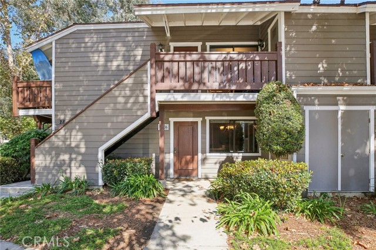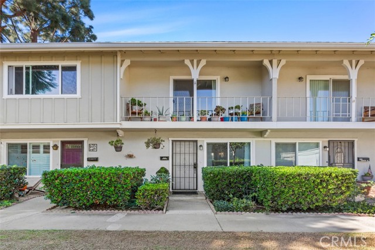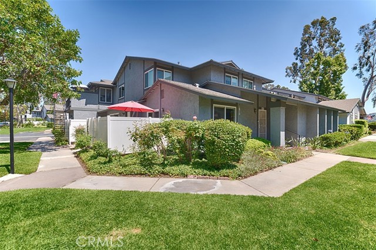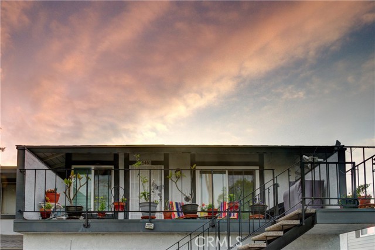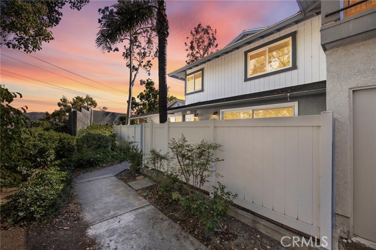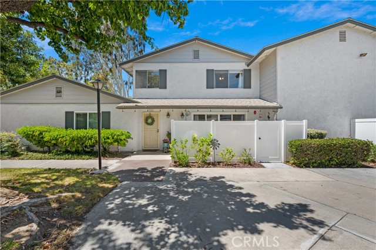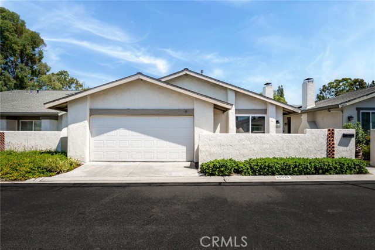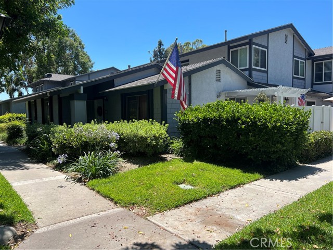19143 Rockwood Drive
Yorba Linda, CA 92886
Sold
Don't miss seeing this rare opportunity to purchase an Adorable Upper 2 Bedroom / 1 Bath Condo in the sought-after Kellogg Terrace Community! The Home Boasts: Upgraded Quartz countertops in the Kitchen, Luxury Vinyl Floors in the Kitchen/Dining areas that were installed in 2022, Remodeled Bath appointed with a Large Walk-In Shower, New Windows that were installed in 2020, A New A/C unit that was installed in 2017, as well as Ceiling Fans & Mirrored Wardrobes in the Bedrooms! Another bonus is that the full-size Washer, Dryer, & Refrigerator are INCLUDED! Your Private Laundry Area is off to the right of the Living Room Balcony! Enjoy the Kellogg Terrace Community's amazing amenities, including a pool, jacuzzi, playground, and beautiful green belts! The complex is close to walking/hiking trails, horse trails, freeways, shopping & more! The complex is also centrally located within the Award Winning Placentia/Yorba Linda School District! The Condo is very quiet and close to the green belt area near the back of the complex! Pull right into your secure and perfect parking spot #75 - sitting right under the complex Street Light next to the unit Building!
PROPERTY INFORMATION
| MLS # | OC24103319 | Lot Size | N/A |
| HOA Fees | $441/Monthly | Property Type | Condominium |
| Price | $ 519,900
Price Per SqFt: $ 644 |
DOM | 456 Days |
| Address | 19143 Rockwood Drive | Type | Residential |
| City | Yorba Linda | Sq.Ft. | 807 Sq. Ft. |
| Postal Code | 92886 | Garage | N/A |
| County | Orange | Year Built | 1982 |
| Bed / Bath | 2 / 0 | Parking | 1 |
| Built In | 1982 | Status | Closed |
| Sold Date | 2024-06-27 |
INTERIOR FEATURES
| Has Laundry | Yes |
| Laundry Information | Dryer Included, Gas Dryer Hookup, In Closet, Washer Hookup, Washer Included |
| Has Fireplace | No |
| Fireplace Information | None |
| Has Appliances | Yes |
| Kitchen Appliances | Dishwasher, Free-Standing Range, Disposal, Gas Range, Gas Water Heater, Microwave, Recirculated Exhaust Fan, Refrigerator, Water Heater |
| Kitchen Information | Kitchen Open to Family Room, Quartz Counters |
| Kitchen Area | Dining Room |
| Has Heating | Yes |
| Heating Information | Central |
| Room Information | All Bedrooms Up |
| Has Cooling | Yes |
| Cooling Information | Central Air |
| Flooring Information | Carpet, Vinyl |
| InteriorFeatures Information | Balcony, Ceiling Fan(s), Living Room Balcony, Open Floorplan, Recessed Lighting, Unfurnished |
| DoorFeatures | Mirror Closet Door(s), Sliding Doors |
| EntryLocation | 2 |
| Entry Level | 2 |
| Has Spa | Yes |
| SpaDescription | Community |
| WindowFeatures | Blinds, Drapes, Screens |
| SecuritySafety | Carbon Monoxide Detector(s), Smoke Detector(s) |
| Bathroom Information | Shower, Exhaust fan(s), Remodeled, Upgraded, Walk-in shower |
| Main Level Bedrooms | 0 |
| Main Level Bathrooms | 0 |
EXTERIOR FEATURES
| FoundationDetails | Slab |
| Roof | Composition |
| Has Pool | No |
| Pool | Community |
| Has Patio | Yes |
| Patio | Deck, Wood |
| Has Fence | Yes |
| Fencing | Wood |
WALKSCORE
MAP
MORTGAGE CALCULATOR
- Principal & Interest:
- Property Tax: $555
- Home Insurance:$119
- HOA Fees:$441
- Mortgage Insurance:
PRICE HISTORY
| Date | Event | Price |
| 06/27/2024 | Sold | $530,000 |
| 06/21/2024 | Pending | $519,900 |
| 06/06/2024 | Active Under Contract | $519,900 |
| 05/30/2024 | Listed | $519,900 |

Topfind Realty
REALTOR®
(844)-333-8033
Questions? Contact today.
Interested in buying or selling a home similar to 19143 Rockwood Drive?
Listing provided courtesy of Stephanie Chapin, Coast to Canyon Real Estate. Based on information from California Regional Multiple Listing Service, Inc. as of #Date#. This information is for your personal, non-commercial use and may not be used for any purpose other than to identify prospective properties you may be interested in purchasing. Display of MLS data is usually deemed reliable but is NOT guaranteed accurate by the MLS. Buyers are responsible for verifying the accuracy of all information and should investigate the data themselves or retain appropriate professionals. Information from sources other than the Listing Agent may have been included in the MLS data. Unless otherwise specified in writing, Broker/Agent has not and will not verify any information obtained from other sources. The Broker/Agent providing the information contained herein may or may not have been the Listing and/or Selling Agent.
