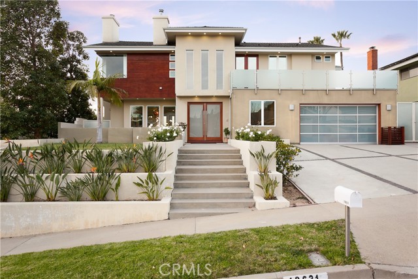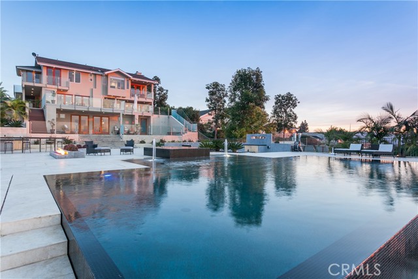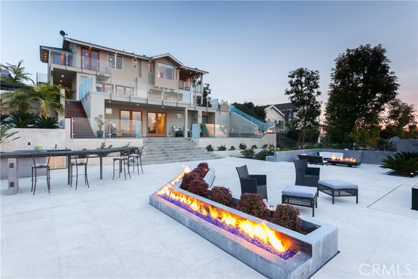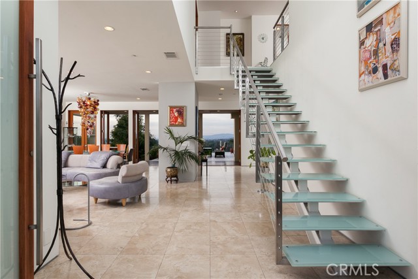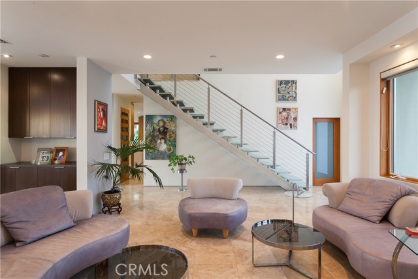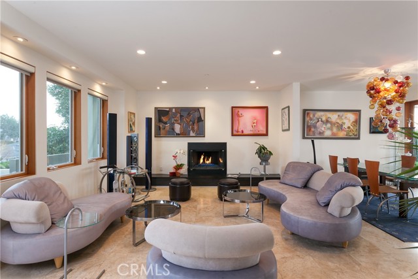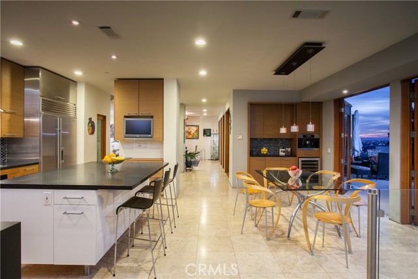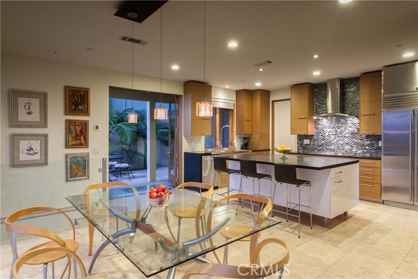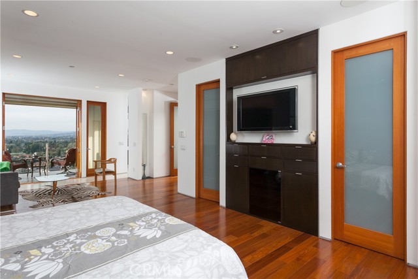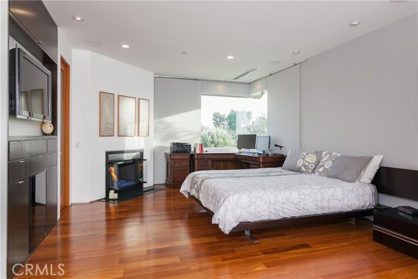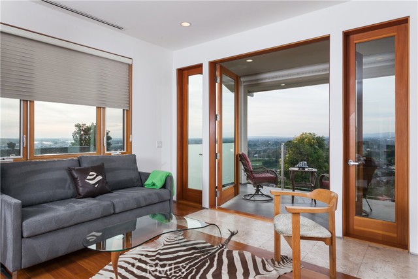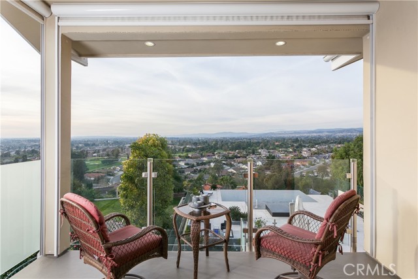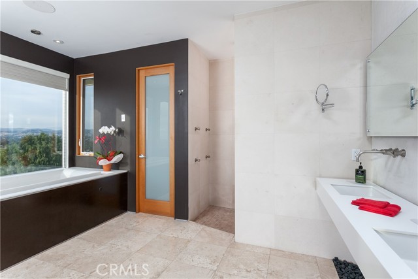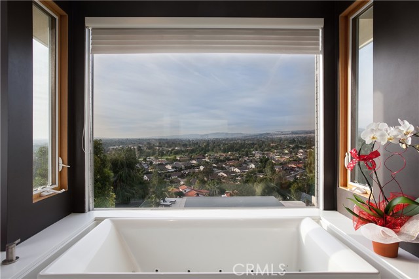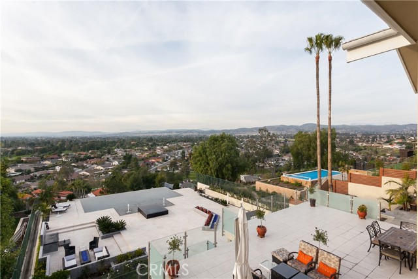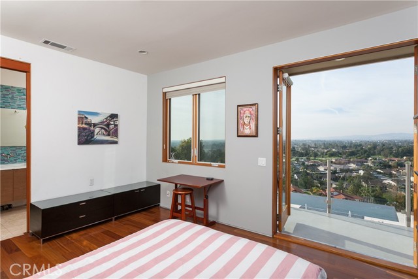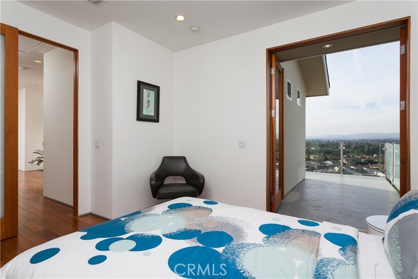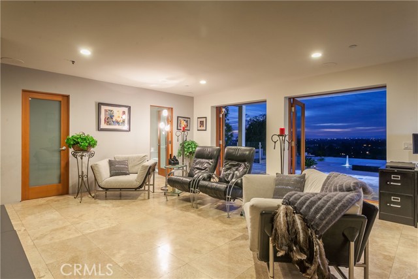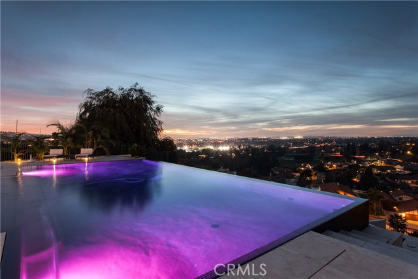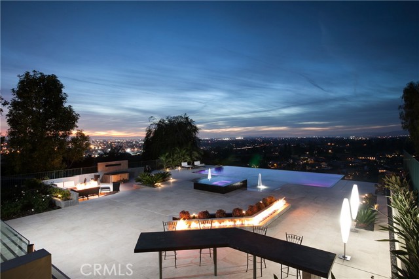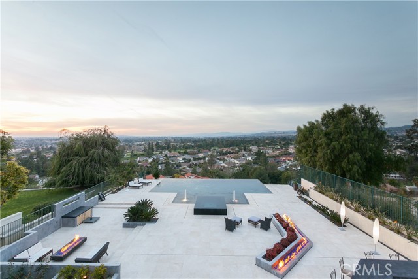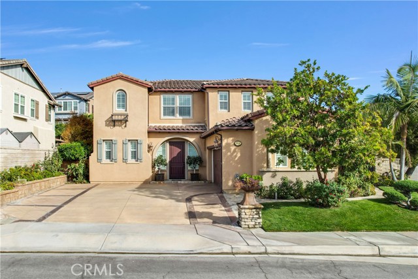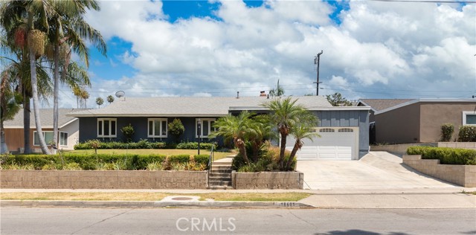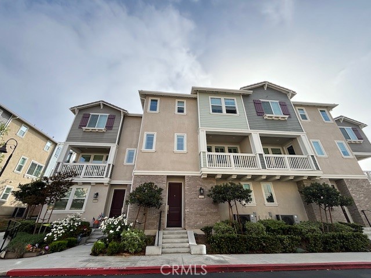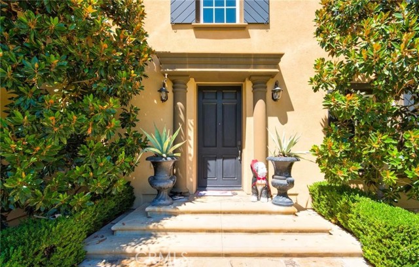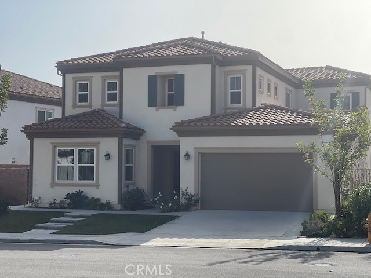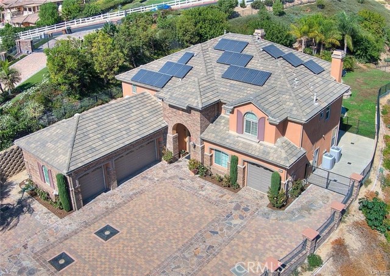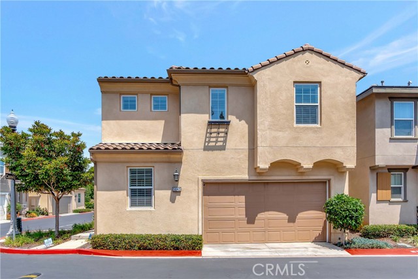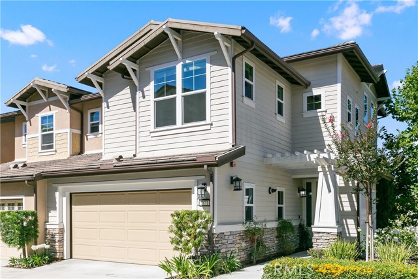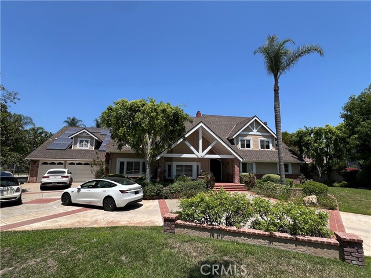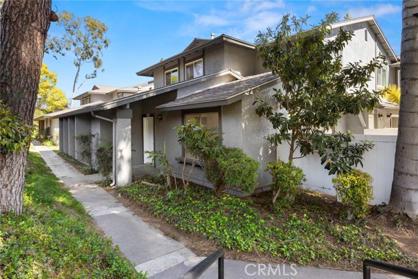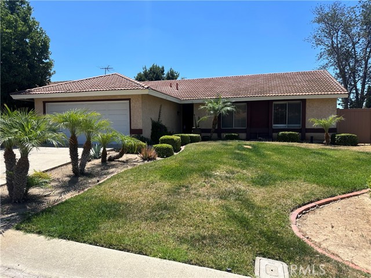19631 Crestknoll Dr.
Yorba Linda, CA 92886
$14,000
Price
Price
5
Bed
Bed
5
Bath
Bath
4,310 Sq. Ft.
$3 / Sq. Ft.
$3 / Sq. Ft.
Sold
19631 Crestknoll Dr.
Yorba Linda, CA 92886
Sold
$14,000
Price
Price
5
Bed
Bed
5
Bath
Bath
4,310
Sq. Ft.
Sq. Ft.
Exclusive luxury estate with breathtaking 180-degree panoramic city lights and Catalina Island views. Nearly every room and terrace from this stunning contemporary redesigned home has spectacular views. The massive 14,000 + sq ft lot features an award-winning resort like backyard that will surely blow you away, with the infinity edge multi-color lit Pool and SPA, endless hardscape, bar area, multiple fire pits, multiple sitting areas, and spectacular day and night views. The home has been meticulously renovated to offer an open concept with a modernized floor plan that showcases the ultimate California indoor-outdoor lifestyle. The home is adorned with Italian travertine flooring, amazing Murano glass chandelier, Miele and Sub-Zero professional grade appliances, beautifully designed custom cabinets and ample use of glass doors and windows to showcase the exquisite views from each floor. The home is intelligently designed with a main floor bedroom en-suite, open concept kitchen, media room, en-suite secondary bedrooms, and a grand master bedroom with a retreat and spa-like master bath boasting a Japanese style overflow soaking tub and viewing terrace. This one–of-a-kind home must be seen in person to appreciate the grand scale and attention to detail. Note: Pictures are showing property as furnished. The Property is UNFIRNISHED. Schedule your private showing today.
PROPERTY INFORMATION
| MLS # | PW23228480 | Lot Size | 14,040 Sq. Ft. |
| HOA Fees | $0/Monthly | Property Type | Single Family Residence |
| Price | $ 14,000
Price Per SqFt: $ 3 |
DOM | 680 Days |
| Address | 19631 Crestknoll Dr. | Type | Residential Lease |
| City | Yorba Linda | Sq.Ft. | 4,310 Sq. Ft. |
| Postal Code | 92886 | Garage | 2 |
| County | Orange | Year Built | 2006 |
| Bed / Bath | 5 / 5 | Parking | 5 |
| Built In | 2006 | Status | Closed |
| Rented Date | 2024-01-30 |
INTERIOR FEATURES
| Has Laundry | Yes |
| Laundry Information | Dryer Included, Gas Dryer Hookup, In Garage, Washer Included |
| Has Fireplace | Yes |
| Fireplace Information | Living Room, Primary Bedroom, Outside, Gas |
| Has Appliances | Yes |
| Kitchen Appliances | 6 Burner Stove, Barbecue, Built-In Range, ENERGY STAR Qualified Appliances, ENERGY STAR Qualified Water Heater, Gas Cooktop, Refrigerator, Tankless Water Heater |
| Kitchen Information | Granite Counters, Kitchen Island, Kitchen Open to Family Room, Walk-In Pantry |
| Has Heating | Yes |
| Heating Information | Central, Fireplace(s), Forced Air |
| Room Information | Bonus Room, Family Room, Main Floor Bedroom |
| Has Cooling | Yes |
| Cooling Information | Central Air, Dual, ENERGY STAR Qualified Equipment, Gas, High Efficiency |
| Flooring Information | Stone, Wood |
| InteriorFeatures Information | 2 Staircases, Balcony, Bar, Built-in Features, High Ceilings, Open Floorplan, Pantry, Pull Down Stairs to Attic, Unfurnished |
| DoorFeatures | French Doors |
| EntryLocation | FRONT |
| Entry Level | 2 |
| Has Spa | Yes |
| SpaDescription | Private, In Ground |
| SecuritySafety | Fire and Smoke Detection System, Smoke Detector(s), Wired for Alarm System |
| Bathroom Information | Bathtub, Shower, Double Sinks in Primary Bath, Quartz Counters, Soaking Tub, Walk-in shower |
| Main Level Bedrooms | 1 |
| Main Level Bathrooms | 1 |
EXTERIOR FEATURES
| ExteriorFeatures | Barbecue Private |
| Has Pool | Yes |
| Pool | Private, Heated, In Ground, Infinity, Pebble, Salt Water |
| Has Patio | Yes |
| Patio | Deck, Patio Open |
| Has Sprinklers | Yes |
WALKSCORE
MAP
PRICE HISTORY
| Date | Event | Price |
| 01/13/2024 | Price Change | $14,000 (-6.67%) |
| 12/21/2023 | Listed | $15,000 |

Topfind Realty
REALTOR®
(844)-333-8033
Questions? Contact today.
Interested in buying or selling a home similar to 19631 Crestknoll Dr.?
Yorba Linda Similar Properties
Listing provided courtesy of Cornelia Spassoff, Fredericks Realty. Based on information from California Regional Multiple Listing Service, Inc. as of #Date#. This information is for your personal, non-commercial use and may not be used for any purpose other than to identify prospective properties you may be interested in purchasing. Display of MLS data is usually deemed reliable but is NOT guaranteed accurate by the MLS. Buyers are responsible for verifying the accuracy of all information and should investigate the data themselves or retain appropriate professionals. Information from sources other than the Listing Agent may have been included in the MLS data. Unless otherwise specified in writing, Broker/Agent has not and will not verify any information obtained from other sources. The Broker/Agent providing the information contained herein may or may not have been the Listing and/or Selling Agent.
