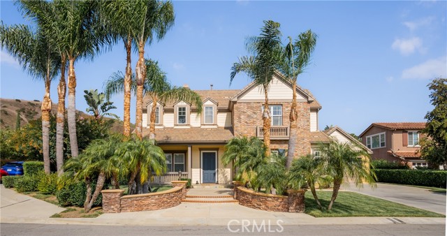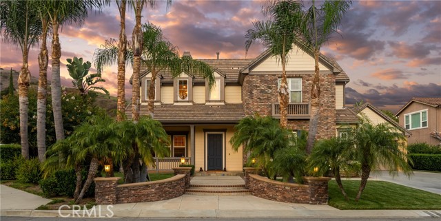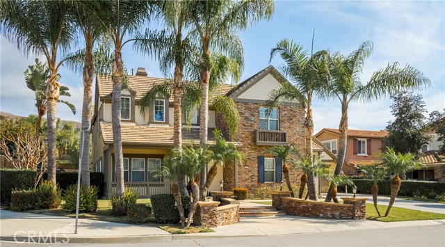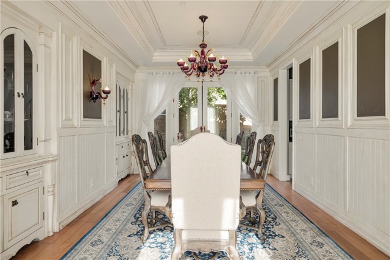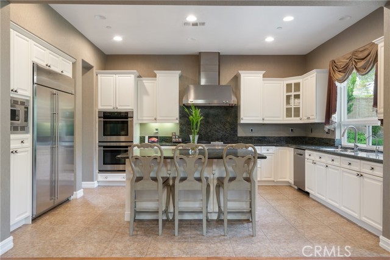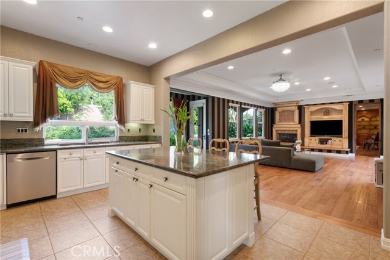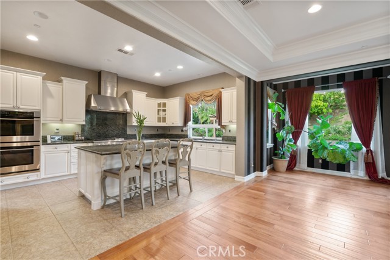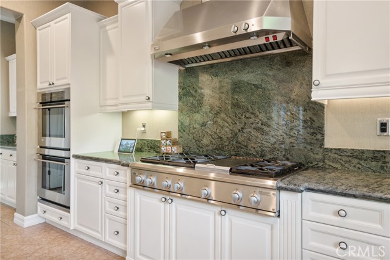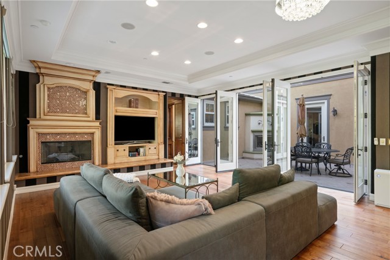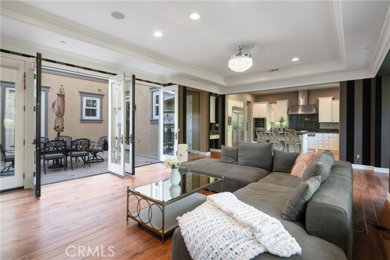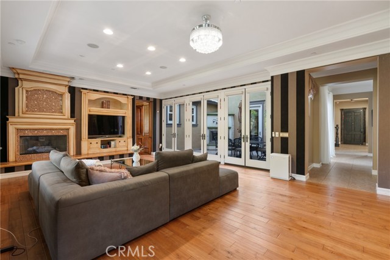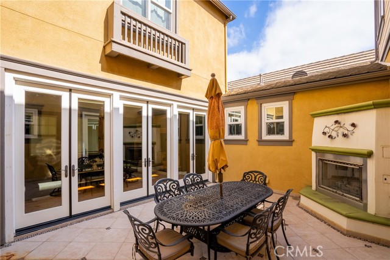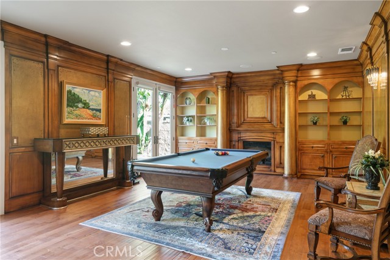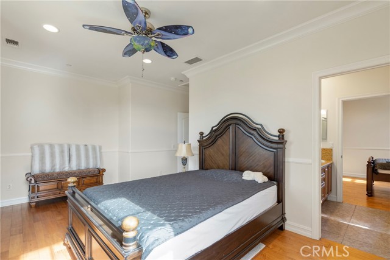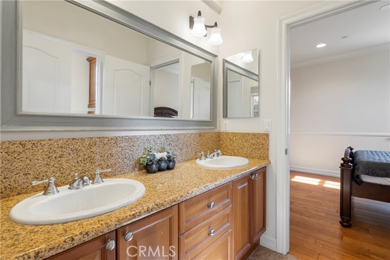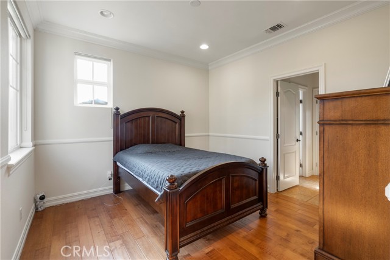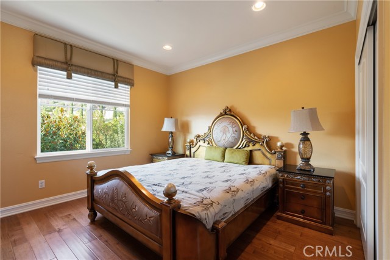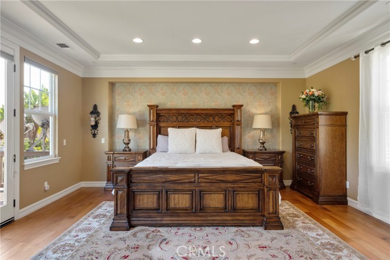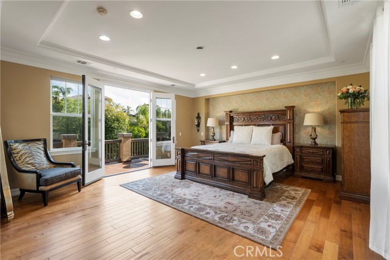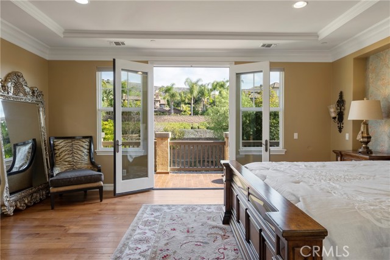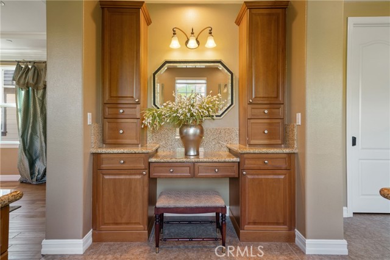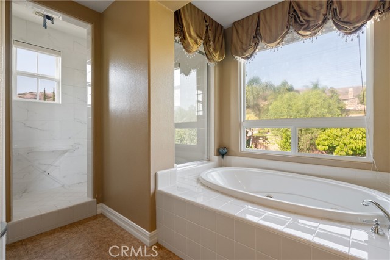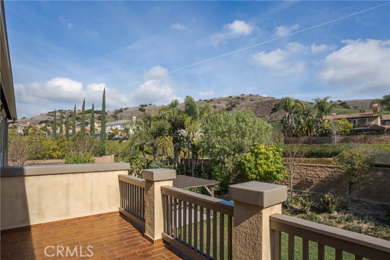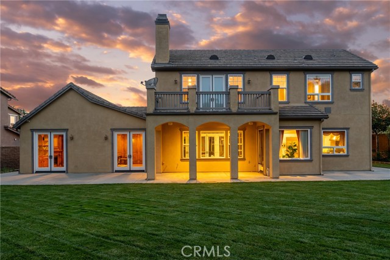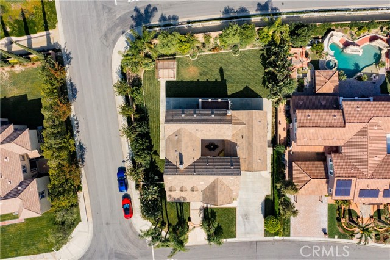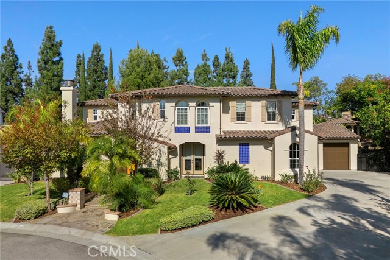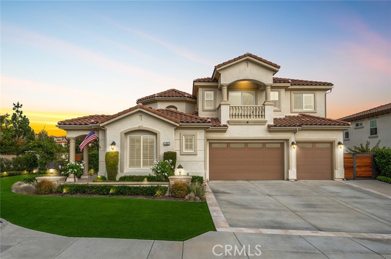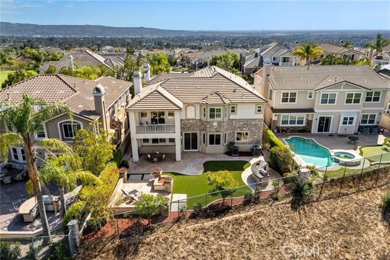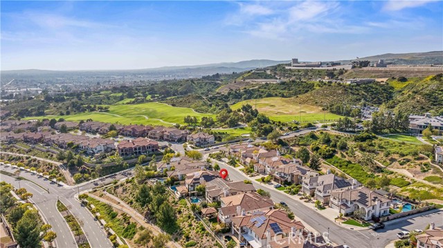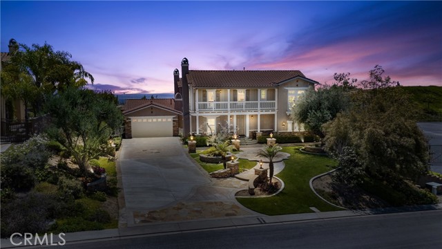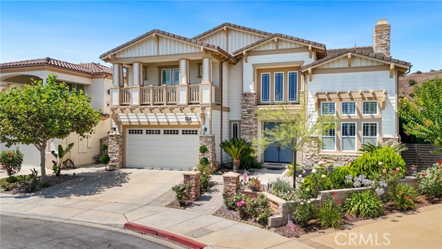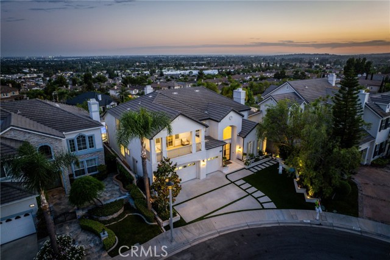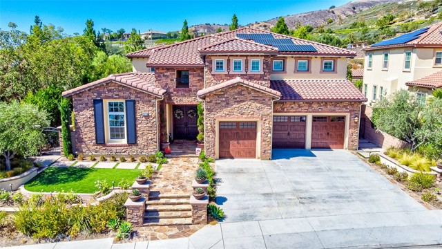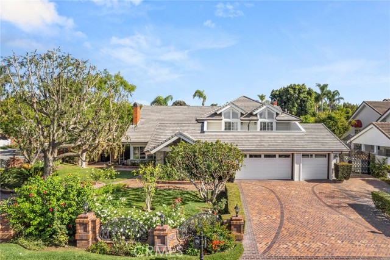19707 Cleveland Bay Lane
Yorba Linda, CA 92886
Sold
19707 Cleveland Bay Lane
Yorba Linda, CA 92886
Sold
Welcome to your dream home! This stunning property boasts an array of features that are sure to make you fall in love. As you step inside, you'll immediately notice the spacious and open layout that flows seamlessly throughout the home. With five generously sized bedrooms and five luxurious bathrooms, there's ample space for your family and guests to feel right at home. The high ceilings add a touch of grandeur, creating an open and airy atmosphere that invites natural light to flood every room. This architectural detail adds a sense of elegance and spaciousness that is perfect for both everyday living and entertaining. One of the standout features of this property is its location within a highly sought-after school district. You will have access to top-rated schools, providing them with an excellent education and a bright future. Beyond the four walls of your home, you'll find yourself in an amazing community. Yorba Linda is known for its friendly neighbors, beautiful parks, and a strong sense of community spirit. It's a place where you'll quickly feel at home. The highlight of this property, however, has to be the expansive backyard with a courtyard that features a fireplace. This outdoor oasis is perfect for hosting gatherings, whether it's a cozy evening by the fire with friends or a festive outdoor party. It adds an extra layer of charm and functionality to your outdoor living space.
PROPERTY INFORMATION
| MLS # | OC24024533 | Lot Size | 16,901 Sq. Ft. |
| HOA Fees | $210/Monthly | Property Type | Single Family Residence |
| Price | $ 2,680,000
Price Per SqFt: $ 598 |
DOM | 570 Days |
| Address | 19707 Cleveland Bay Lane | Type | Residential |
| City | Yorba Linda | Sq.Ft. | 4,479 Sq. Ft. |
| Postal Code | 92886 | Garage | 3 |
| County | Orange | Year Built | 2005 |
| Bed / Bath | 5 / 4.5 | Parking | 3 |
| Built In | 2005 | Status | Closed |
| Sold Date | 2024-05-15 |
INTERIOR FEATURES
| Has Laundry | Yes |
| Laundry Information | Dryer Included, Gas & Electric Dryer Hookup, Individual Room |
| Has Fireplace | Yes |
| Fireplace Information | Bonus Room, Dining Room, Family Room, Living Room |
| Has Appliances | Yes |
| Kitchen Appliances | 6 Burner Stove, Built-In Range, Dishwasher, Double Oven, ENERGY STAR Qualified Appliances, ENERGY STAR Qualified Water Heater, Gas Oven, Gas Range, Microwave, Range Hood, Refrigerator, Self Cleaning Oven, Tankless Water Heater, Water Softener |
| Kitchen Information | Granite Counters, Kitchen Island, Kitchen Open to Family Room, Walk-In Pantry |
| Kitchen Area | In Family Room, In Kitchen, In Living Room |
| Has Heating | Yes |
| Heating Information | Electric, ENERGY STAR Qualified Equipment, Fireplace(s), Floor Furnace |
| Room Information | Attic, Entry, Family Room, Formal Entry, Foyer, Game Room, Great Room, Jack & Jill, Laundry, Library, Living Room, Main Floor Bedroom, Main Floor Primary Bedroom, Office, Walk-In Closet, Walk-In Pantry |
| Has Cooling | Yes |
| Cooling Information | Central Air, Electric, ENERGY STAR Qualified Equipment, Gas, Heat Pump, High Efficiency |
| Flooring Information | Tile, Wood |
| InteriorFeatures Information | Balcony, Bar, Built-in Features, Cathedral Ceiling(s), Ceiling Fan(s), Crown Molding, Furnished, Granite Counters, High Ceilings, Open Floorplan, Pantry, Recessed Lighting, Two Story Ceilings, Wired for Sound |
| EntryLocation | Main Level |
| Entry Level | 1 |
| WindowFeatures | ENERGY STAR Qualified Windows |
| SecuritySafety | Carbon Monoxide Detector(s), Smoke Detector(s) |
| Bathroom Information | Bathtub, Bidet, Shower, Closet in bathroom, Double sinks in bath(s), Double Sinks in Primary Bath, Exhaust fan(s), Granite Counters, Hollywood Bathroom (Jack&Jill), Jetted Tub, Walk-in shower |
| Main Level Bedrooms | 1 |
| Main Level Bathrooms | 1 |
EXTERIOR FEATURES
| ExteriorFeatures | Lighting |
| Roof | Tile |
| Has Pool | No |
| Pool | None |
| Has Sprinklers | Yes |
WALKSCORE
MAP
MORTGAGE CALCULATOR
- Principal & Interest:
- Property Tax: $2,859
- Home Insurance:$119
- HOA Fees:$210
- Mortgage Insurance:
PRICE HISTORY
| Date | Event | Price |
| 05/15/2024 | Sold | $25,700,000 |
| 04/08/2024 | Pending | $2,680,000 |
| 02/26/2024 | Active Under Contract | $2,680,000 |
| 02/04/2024 | Relisted | $2,680,000 |
| 02/03/2024 | Listed | $2,680,000 |

Topfind Realty
REALTOR®
(844)-333-8033
Questions? Contact today.
Interested in buying or selling a home similar to 19707 Cleveland Bay Lane?
Listing provided courtesy of David Caldas, KASE Real Estate, Inc.. Based on information from California Regional Multiple Listing Service, Inc. as of #Date#. This information is for your personal, non-commercial use and may not be used for any purpose other than to identify prospective properties you may be interested in purchasing. Display of MLS data is usually deemed reliable but is NOT guaranteed accurate by the MLS. Buyers are responsible for verifying the accuracy of all information and should investigate the data themselves or retain appropriate professionals. Information from sources other than the Listing Agent may have been included in the MLS data. Unless otherwise specified in writing, Broker/Agent has not and will not verify any information obtained from other sources. The Broker/Agent providing the information contained herein may or may not have been the Listing and/or Selling Agent.
