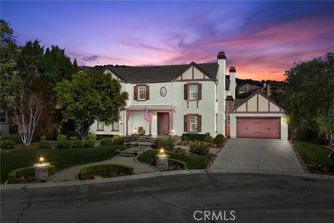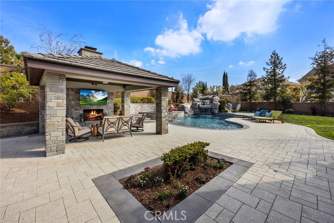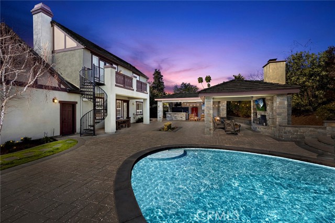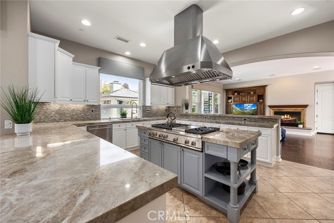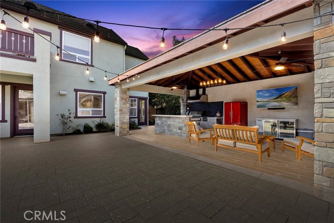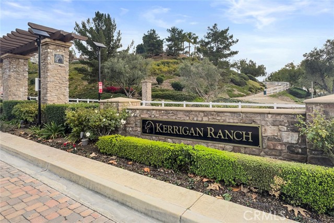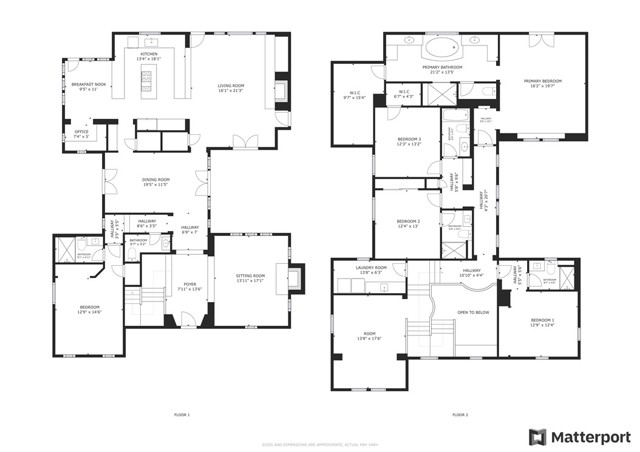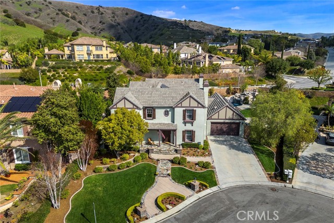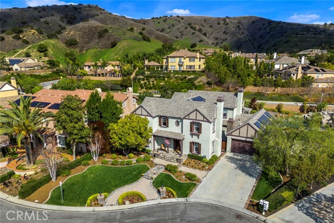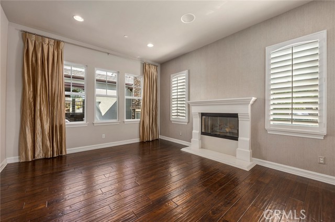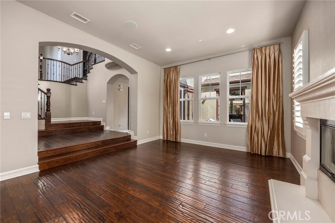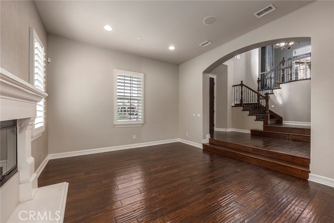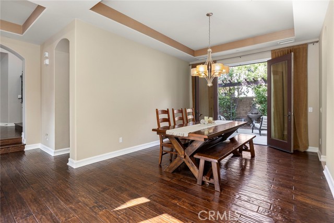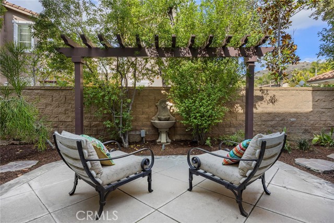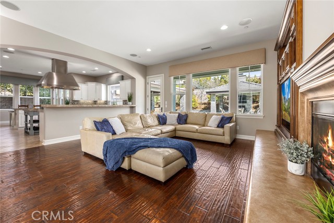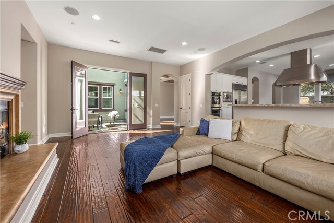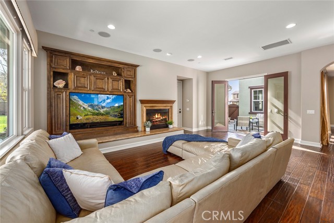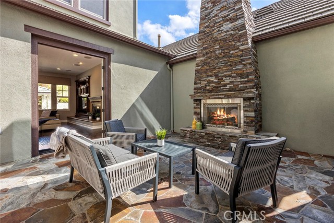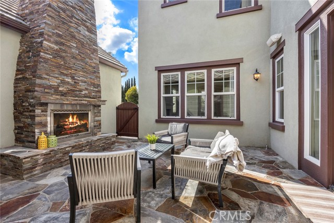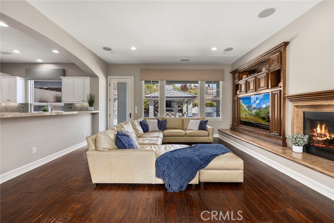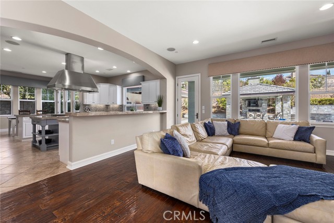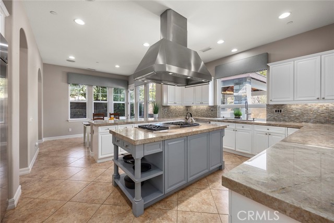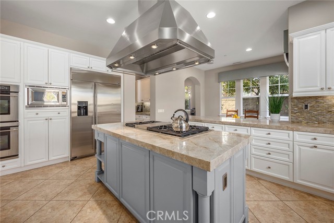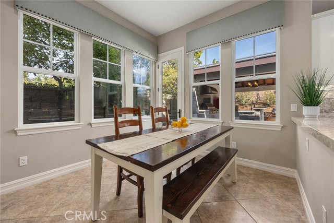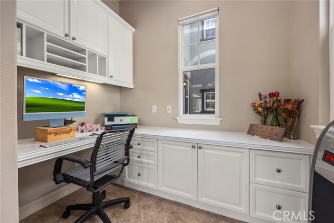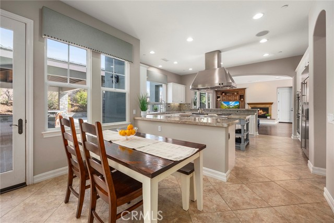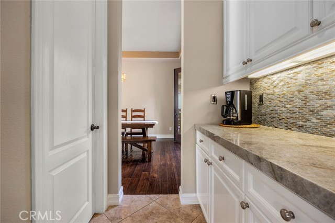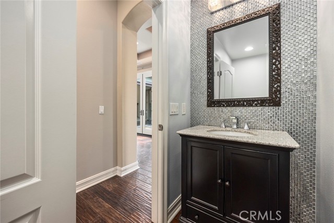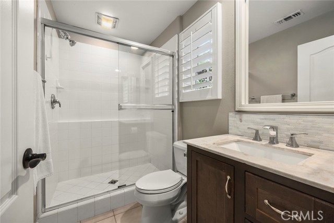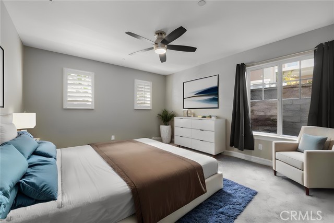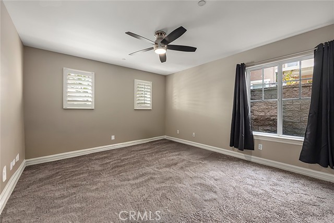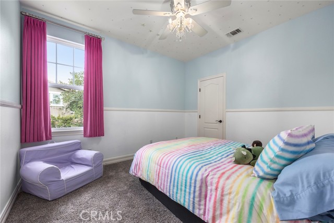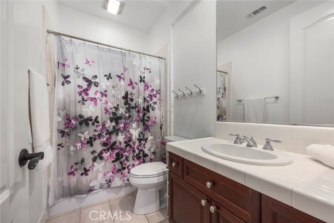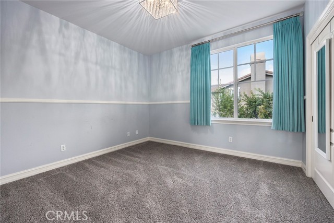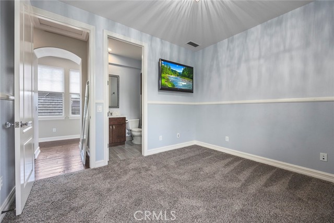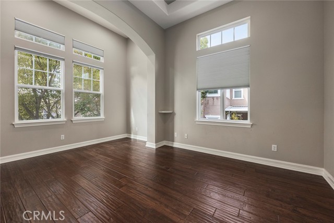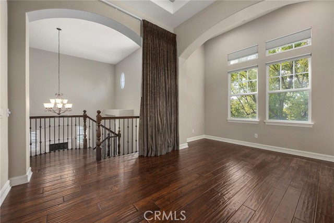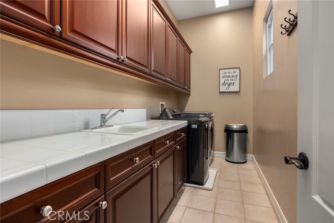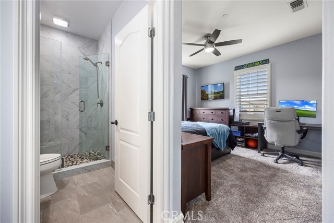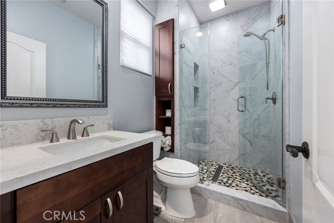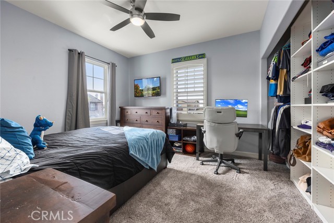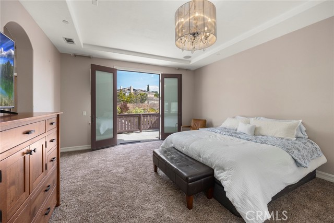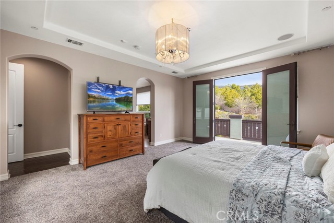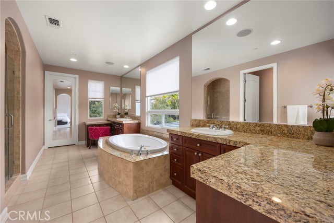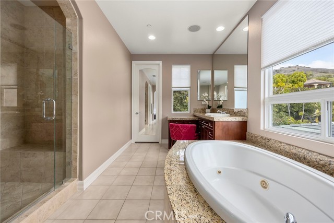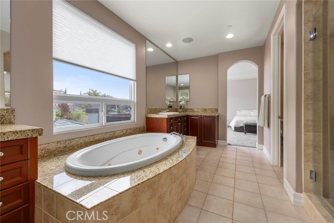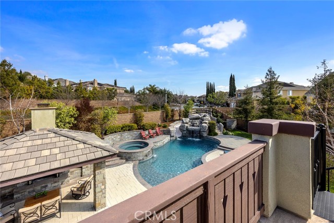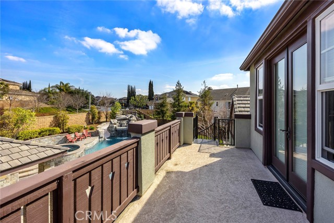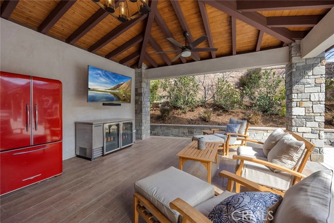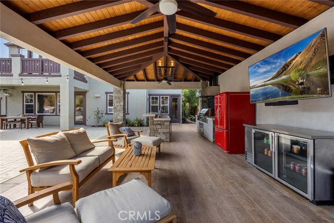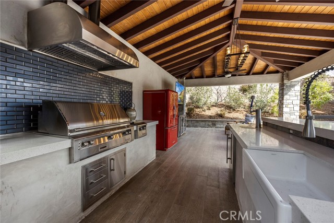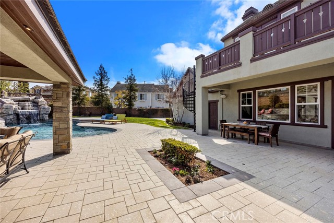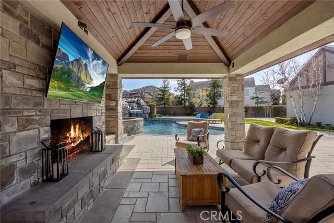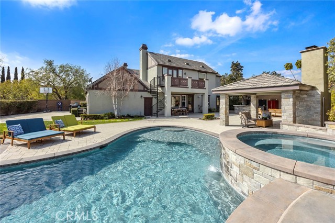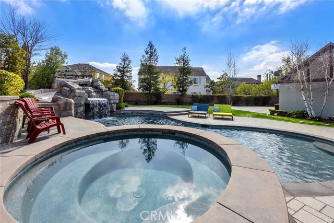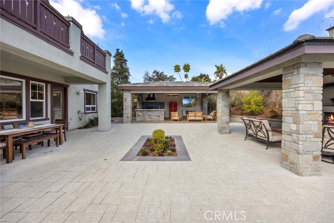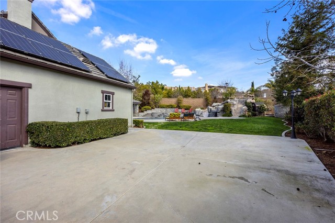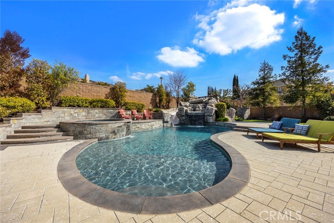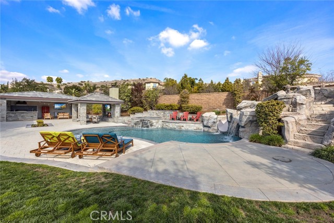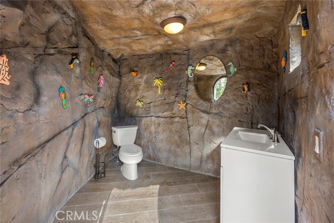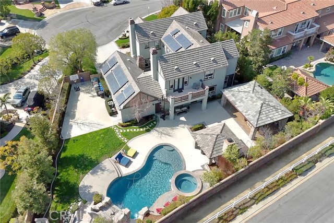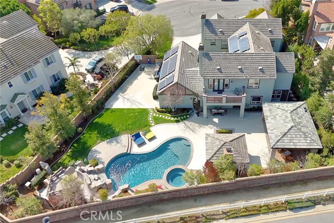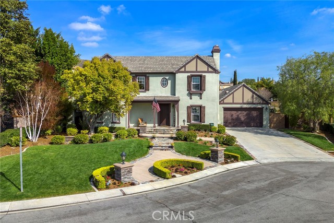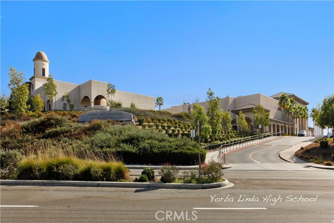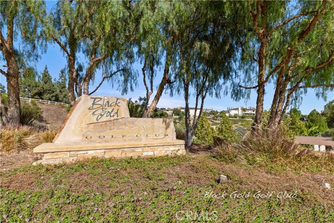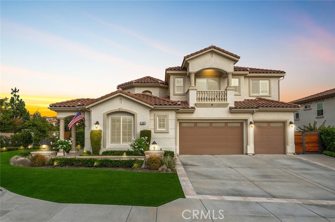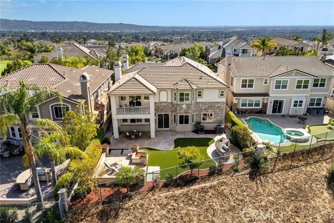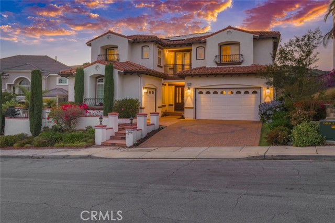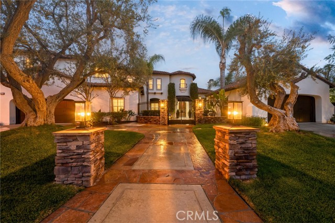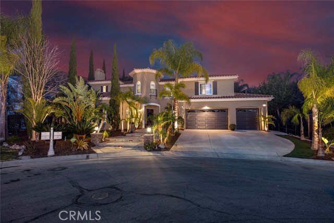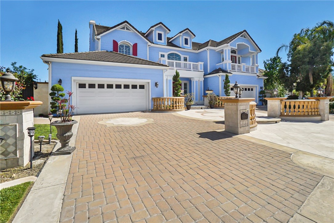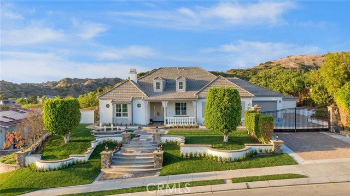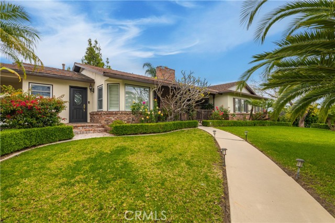19737 Cleveland Bay Lane
Yorba Linda, CA 92886
Sold
19737 Cleveland Bay Lane
Yorba Linda, CA 92886
Sold
The perfect location awaits at 19737 Cleveland Bay Lane in Kerrigan Ranch. Nestled in a tranquil cul-de-sac, this home offers privacy & seclusion with no rear neighbors, Your sanctuary awaits! An elegant entrance, enchanting staircase & exquisite hardwood floors elevate the ambiance. Spacious & serene, with lofty ceilings & abundant windows. The cozy formal living room with a warm fireplace & large formal dining room with a charming outdoor sitting area beckon for gatherings. A convenient butler's pantry connects the kitchen & dining room, adding sophistication to your entertaining space. The heart of the home features a cheerful breakfast nook with a built-in office area, blending functionality & style effortlessly. Embark on a culinary journey in the enormous chef's kitchen, complete with a large center island, gorgeous stone counters, & a stylish backsplash. The walk-in pantry ensures ample storage, & top-of-the-line stainless steel appliances including a built-in refrigerator, elevate this kitchen to the pinnacle of culinary luxury. The downstairs private wing hosts a secondary primary bedroom on the main level, ideal for an in-law suite or multi-gen family arrangement, with dual closets & a bathroom. Ascend to the mid-floor & discover a flexible loft/bonus/office/theater room, offering endless possibilities for customization. Each of the 5 bedrooms boasts an ensuite bathroom, providing unparalleled comfort & privacy. The primary suite features a balcony with stairs leading to the pool area. Luxuriate in the spa-like primary bathroom with a soaking tub & separate shower, & enjoy the spacious primary walk-in closet with custom built-ins. Step outside to the resort-style backyard on nearly an ½ acre lot featuring a saltwater pebble tec pool & spa, waterfall, slide, & outdoor bathroom hidden behind the waterfall, creating an oasis of relaxation. Dual outdoor areas with a fireplace, smart surround system, big screen TVs, & a chef's outdoor kitchen with a top-of-the-line Alfresco gas grill set the stage for year-round enjoyment & entertaining. Additional features include a large side area for possible RV parking or ADU, 28 money-saving solar panel systems, & a 4-car garage w/epoxy floors & more. In the highly-ranked PYLUSD district, within walking distance to YL High School, & offering walking & horse trail access, this property stands as one of Yorba Linda's premier residential areas. Don't miss this opportunity to live in this truly exceptional Home.
PROPERTY INFORMATION
| MLS # | PW24008212 | Lot Size | 18,662 Sq. Ft. |
| HOA Fees | $205/Monthly | Property Type | Single Family Residence |
| Price | $ 2,799,900
Price Per SqFt: $ 674 |
DOM | 595 Days |
| Address | 19737 Cleveland Bay Lane | Type | Residential |
| City | Yorba Linda | Sq.Ft. | 4,157 Sq. Ft. |
| Postal Code | 92886 | Garage | 4 |
| County | Orange | Year Built | 2005 |
| Bed / Bath | 5 / 6 | Parking | 4 |
| Built In | 2005 | Status | Closed |
| Sold Date | 2024-03-18 |
INTERIOR FEATURES
| Has Laundry | Yes |
| Laundry Information | Gas Dryer Hookup, Individual Room, Inside, Upper Level, Washer Hookup |
| Has Fireplace | Yes |
| Fireplace Information | Family Room, Living Room, Outside, Patio, Gas, Raised Hearth |
| Has Appliances | Yes |
| Kitchen Appliances | 6 Burner Stove, Barbecue, Built-In Range, Convection Oven, Dishwasher, Double Oven, Disposal, Gas Oven, Gas Range, Gas Water Heater, Indoor Grill, Microwave, Range Hood, Refrigerator, Self Cleaning Oven, Vented Exhaust Fan, Water Heater, Water Line to Refrigerator, Water Softener |
| Kitchen Information | Butler's Pantry, Kitchen Island, Kitchen Open to Family Room, Pots & Pan Drawers, Quartz Counters, Remodeled Kitchen, Self-closing cabinet doors, Self-closing drawers, Stone Counters, Walk-In Pantry |
| Kitchen Area | Area, Breakfast Counter / Bar, Breakfast Nook, Dining Room |
| Has Heating | Yes |
| Heating Information | Central, Fireplace(s) |
| Room Information | Attic, Bonus Room, Dressing Area, Entry, Family Room, Formal Entry, Foyer, Great Room, Guest/Maid's Quarters, Kitchen, Laundry, Library, Living Room, Loft, Main Floor Bedroom, Main Floor Primary Bedroom, Primary Bathroom, Primary Bedroom, Primary Suite, Office, Separate Family Room, Two Primaries, Utility Room, Walk-In Closet, Walk-In Pantry |
| Has Cooling | Yes |
| Cooling Information | Central Air, Dual |
| Flooring Information | Carpet, Tile, Wood |
| InteriorFeatures Information | Balcony, Built-in Features, Cathedral Ceiling(s), Ceiling Fan(s), Chair Railings, Coffered Ceiling(s), Corian Counters, Crown Molding, Granite Counters, High Ceilings, In-Law Floorplan, Pantry, Recessed Lighting, Storage, Sunken Living Room, Two Story Ceilings, Wired for Sound |
| EntryLocation | Main Level |
| Entry Level | 1 |
| Has Spa | Yes |
| SpaDescription | Private, Heated, In Ground |
| WindowFeatures | Blinds, Custom Covering, Double Pane Windows, Plantation Shutters |
| SecuritySafety | 24 Hour Security, Carbon Monoxide Detector(s), Smoke Detector(s) |
| Bathroom Information | Bathtub, Shower, Shower in Tub, Double Sinks in Primary Bath, Exhaust fan(s), Granite Counters, Jetted Tub, Linen Closet/Storage, Main Floor Full Bath, Privacy toilet door, Remodeled, Separate tub and shower, Soaking Tub, Upgraded, Vanity area, Walk-in shower |
| Main Level Bedrooms | 1 |
| Main Level Bathrooms | 2 |
EXTERIOR FEATURES
| ExteriorFeatures | Lighting, Rain Gutters |
| Roof | Tile |
| Has Pool | Yes |
| Pool | Private, Filtered, Heated, Gas Heat, In Ground, Pebble, Salt Water, Waterfall |
| Has Patio | Yes |
| Patio | Concrete, Covered, Deck, Patio, Patio Open, Porch, Front Porch, Slab, Tile |
| Has Fence | Yes |
| Fencing | Block, Excellent Condition, Wood |
| Has Sprinklers | Yes |
WALKSCORE
MAP
MORTGAGE CALCULATOR
- Principal & Interest:
- Property Tax: $2,987
- Home Insurance:$119
- HOA Fees:$205
- Mortgage Insurance:
PRICE HISTORY
| Date | Event | Price |
| 03/18/2024 | Sold | $2,901,000 |
| 02/21/2024 | Active Under Contract | $2,799,900 |
| 02/16/2024 | Relisted | $2,799,900 |

Topfind Realty
REALTOR®
(844)-333-8033
Questions? Contact today.
Interested in buying or selling a home similar to 19737 Cleveland Bay Lane?
Listing provided courtesy of James Festini, eXp Realty of California Inc. Based on information from California Regional Multiple Listing Service, Inc. as of #Date#. This information is for your personal, non-commercial use and may not be used for any purpose other than to identify prospective properties you may be interested in purchasing. Display of MLS data is usually deemed reliable but is NOT guaranteed accurate by the MLS. Buyers are responsible for verifying the accuracy of all information and should investigate the data themselves or retain appropriate professionals. Information from sources other than the Listing Agent may have been included in the MLS data. Unless otherwise specified in writing, Broker/Agent has not and will not verify any information obtained from other sources. The Broker/Agent providing the information contained herein may or may not have been the Listing and/or Selling Agent.
