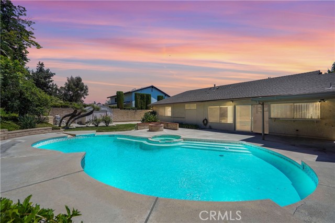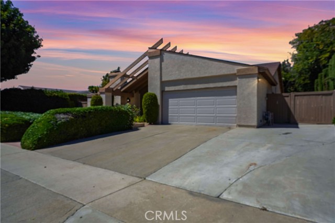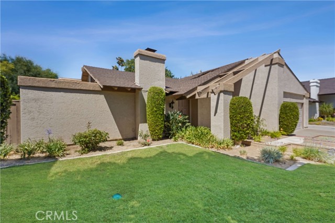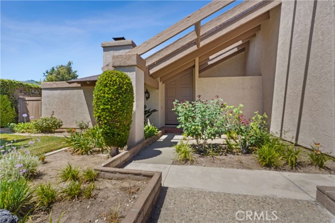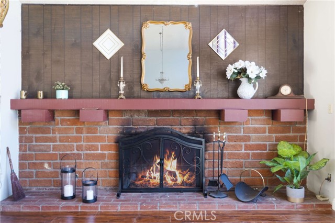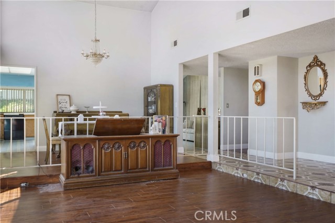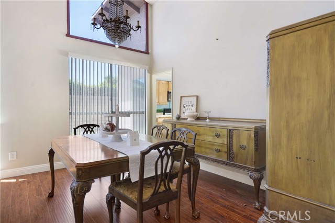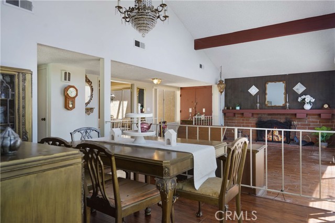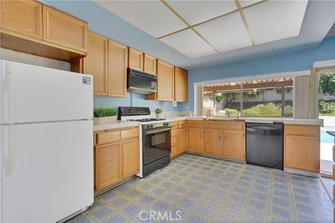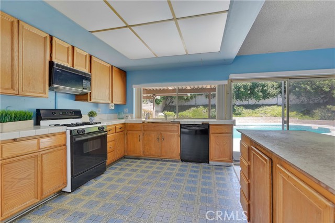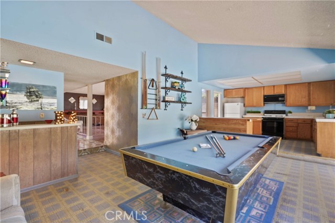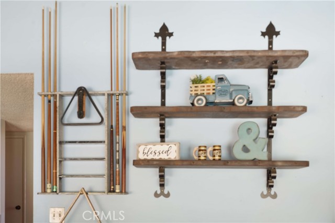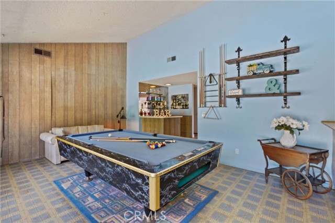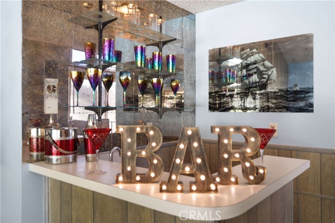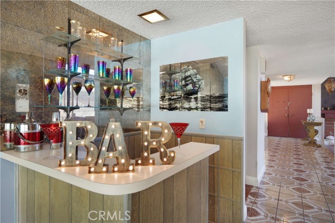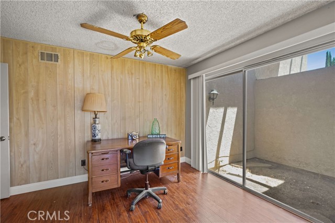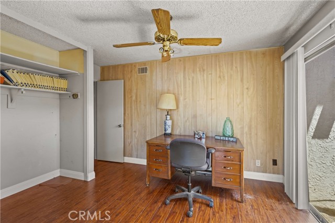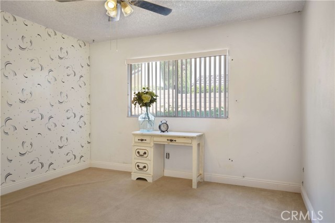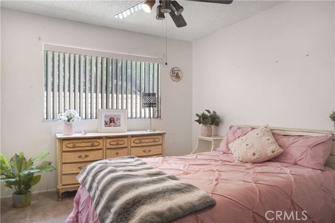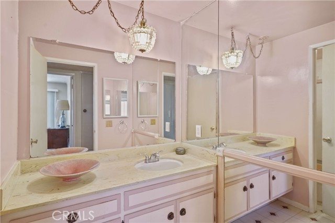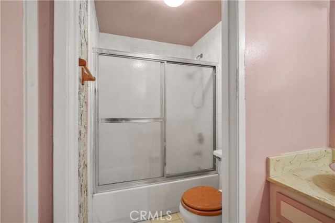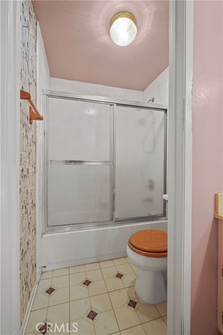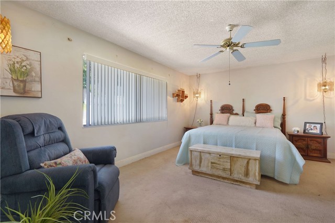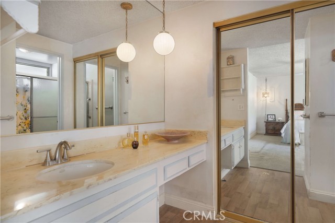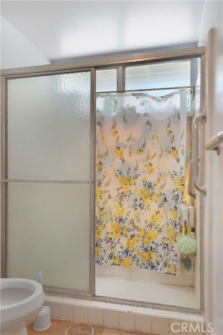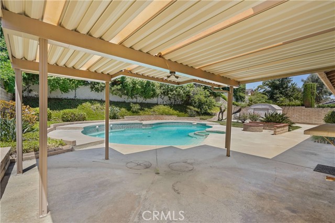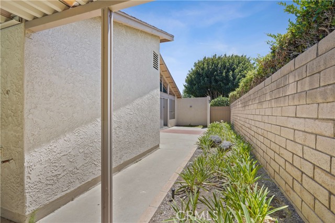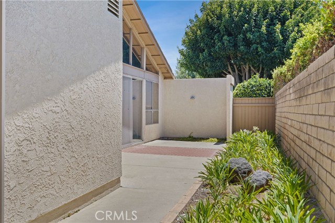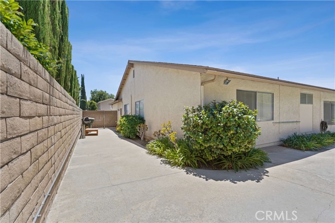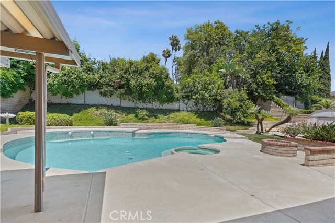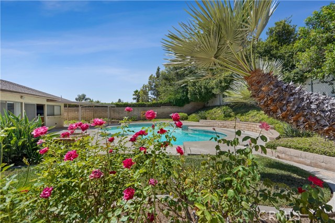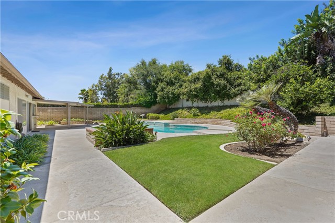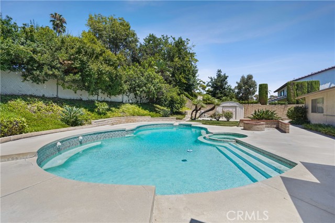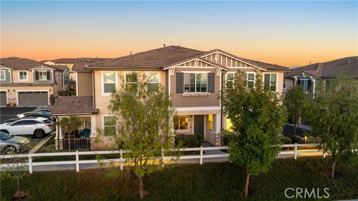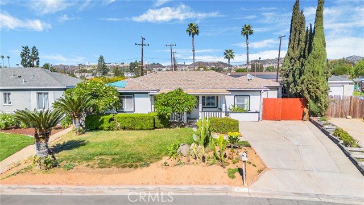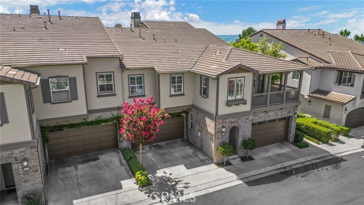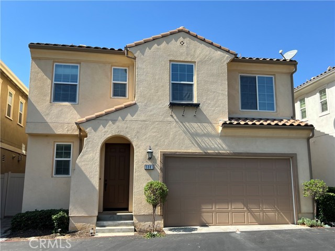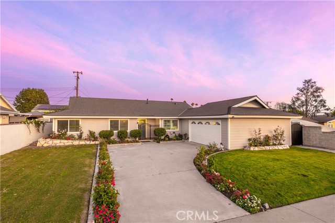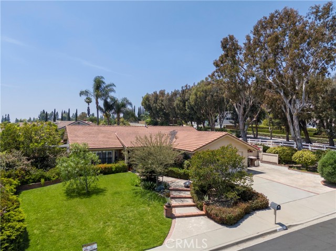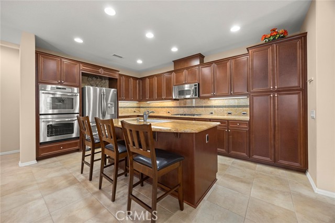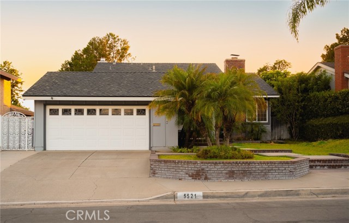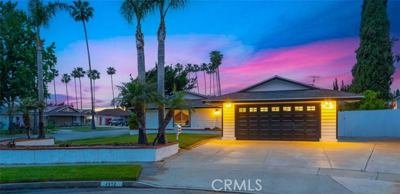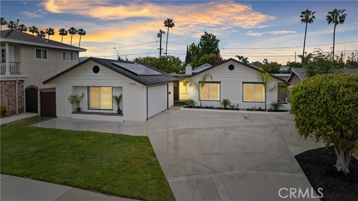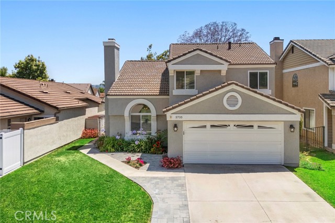19811 Burleigh Drive
Yorba Linda, CA 92886
Sold
19811 Burleigh Drive
Yorba Linda, CA 92886
Sold
Discover the potential of this charming 4-bedroom, 2-bathroom home nestled in the heart of Yorba Linda, CA. Spread across a generous 2,074 sq ft of living space; this home offers a canvas for your design dreams to come to life. The open floor plan facilitates a harmonious flow from room to room, punctuated by large windows that flood the interior with abundant natural light. The living room, anchored by a natural brick fireplace, creates a warm and welcoming environment. While the home is in its original condition, it boasts full copper plumbing and a newer roof, ensuring a sound structure for your renovations. The property is situated on a spacious 10,800 sq ft lot. Outside, you'll find a tranquil backyard complete with a refreshing pool, relaxing spa, and inviting fire pit - the perfect setting for hosting friends or spending serene summer evenings with family. Additional features include a sizeable 2-car garage and gated RV parking for the travel enthusiast. Located in the desirable community of Yorba Linda, this home represents an exciting opportunity to customize your dream home in a fantastic locale. The potential of this property is only limited by your imagination. Don't let this opportunity slip by. Book a tour today and explore the possibilities!
PROPERTY INFORMATION
| MLS # | PW23144102 | Lot Size | 10,800 Sq. Ft. |
| HOA Fees | $0/Monthly | Property Type | Single Family Residence |
| Price | $ 1,100,000
Price Per SqFt: $ 530 |
DOM | 731 Days |
| Address | 19811 Burleigh Drive | Type | Residential |
| City | Yorba Linda | Sq.Ft. | 2,074 Sq. Ft. |
| Postal Code | 92886 | Garage | 2 |
| County | Orange | Year Built | 1968 |
| Bed / Bath | 4 / 2 | Parking | 4 |
| Built In | 1968 | Status | Closed |
| Sold Date | 2023-09-21 |
INTERIOR FEATURES
| Has Laundry | Yes |
| Laundry Information | Gas Dryer Hookup, In Garage, Washer Hookup, Washer Included |
| Has Fireplace | Yes |
| Fireplace Information | Living Room, Gas |
| Has Appliances | Yes |
| Kitchen Appliances | Dishwasher, Electric Oven, Free-Standing Range, Disposal, Gas Cooktop, Gas Water Heater, Water Heater |
| Kitchen Information | Kitchen Open to Family Room |
| Kitchen Area | Dining Room |
| Has Heating | Yes |
| Heating Information | Central, Fireplace(s), Forced Air, Natural Gas |
| Room Information | All Bedrooms Down, Family Room, Foyer, Kitchen, Living Room, Main Floor Bedroom, Main Floor Primary Bedroom, Primary Bathroom, Primary Bedroom, Separate Family Room |
| Has Cooling | Yes |
| Cooling Information | Central Air, Electric |
| Flooring Information | Carpet, Laminate, Tile |
| InteriorFeatures Information | Bar, Beamed Ceilings, Brick Walls, Built-in Features, Ceiling Fan(s), Copper Plumbing Full, Open Floorplan, Phone System, Wet Bar |
| DoorFeatures | Double Door Entry, Mirror Closet Door(s), Sliding Doors |
| EntryLocation | Ground Level |
| Entry Level | 1 |
| Has Spa | Yes |
| SpaDescription | Private, In Ground |
| Bathroom Information | Bathtub, Shower, Shower in Tub, Main Floor Full Bath |
| Main Level Bedrooms | 4 |
| Main Level Bathrooms | 2 |
EXTERIOR FEATURES
| ExteriorFeatures | Rain Gutters |
| FoundationDetails | Slab |
| Roof | Composition |
| Has Pool | Yes |
| Pool | Private, Filtered, Gunite, In Ground |
| Has Patio | Yes |
| Patio | Concrete, Covered, Patio, Patio Open |
| Has Fence | Yes |
| Fencing | Block, Chain Link, Good Condition |
| Has Sprinklers | Yes |
WALKSCORE
MAP
MORTGAGE CALCULATOR
- Principal & Interest:
- Property Tax: $1,173
- Home Insurance:$119
- HOA Fees:$0
- Mortgage Insurance:
PRICE HISTORY
| Date | Event | Price |
| 08/08/2023 | Listed | $1,100,000 |

Topfind Realty
REALTOR®
(844)-333-8033
Questions? Contact today.
Interested in buying or selling a home similar to 19811 Burleigh Drive?
Yorba Linda Similar Properties
Listing provided courtesy of Wendy Rawley, Reliance Real Estate Services. Based on information from California Regional Multiple Listing Service, Inc. as of #Date#. This information is for your personal, non-commercial use and may not be used for any purpose other than to identify prospective properties you may be interested in purchasing. Display of MLS data is usually deemed reliable but is NOT guaranteed accurate by the MLS. Buyers are responsible for verifying the accuracy of all information and should investigate the data themselves or retain appropriate professionals. Information from sources other than the Listing Agent may have been included in the MLS data. Unless otherwise specified in writing, Broker/Agent has not and will not verify any information obtained from other sources. The Broker/Agent providing the information contained herein may or may not have been the Listing and/or Selling Agent.
