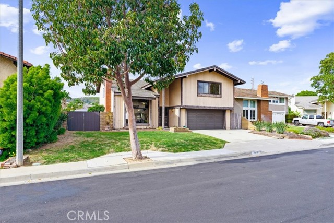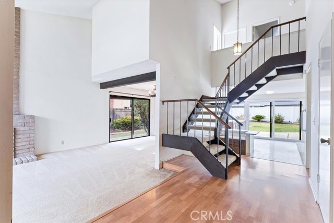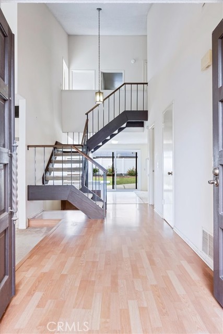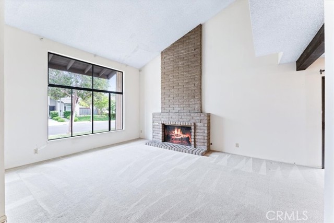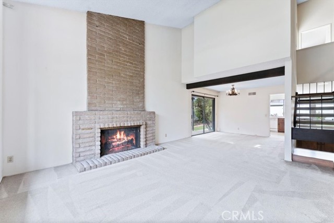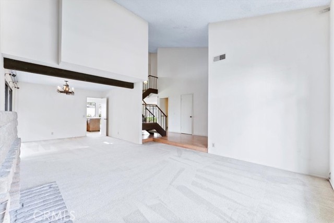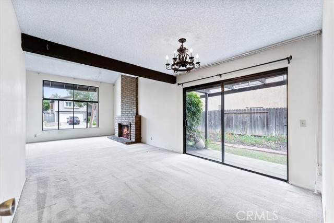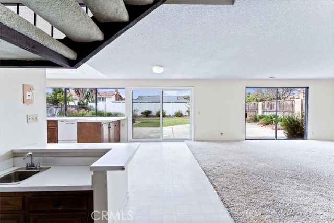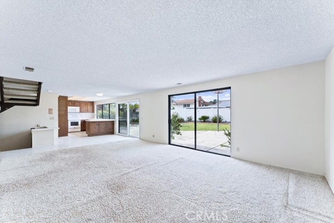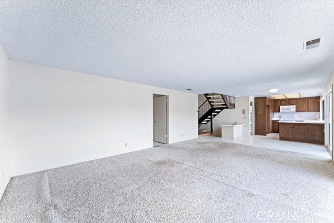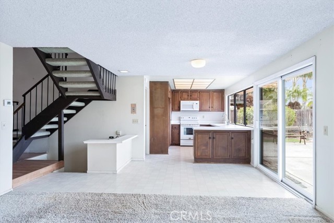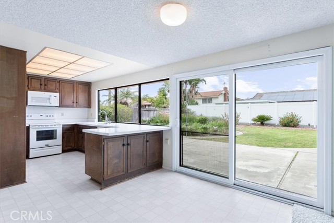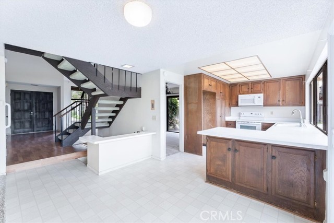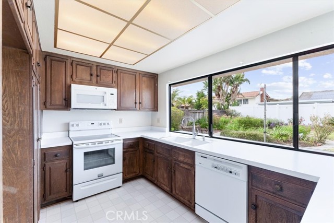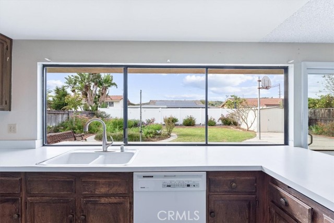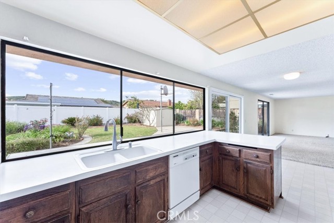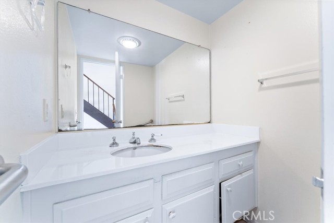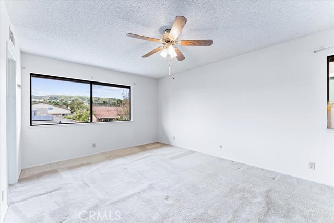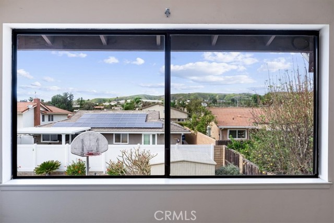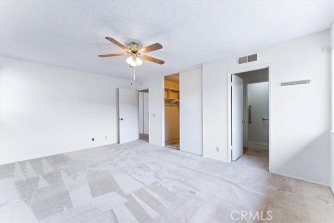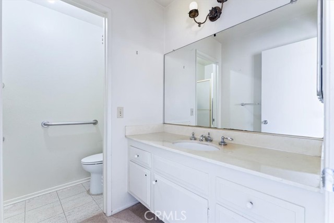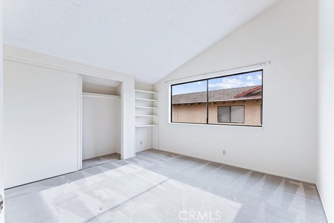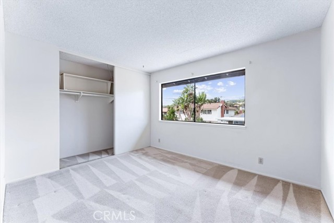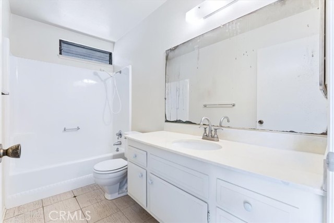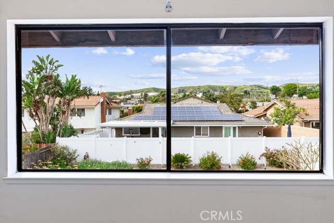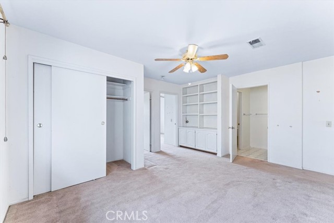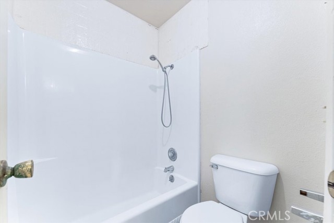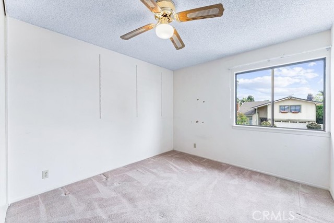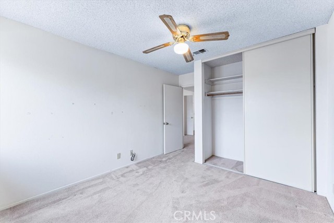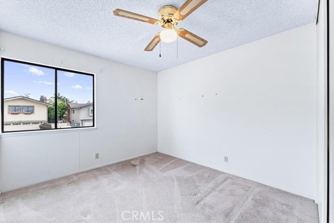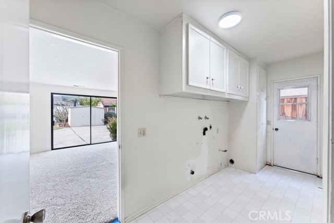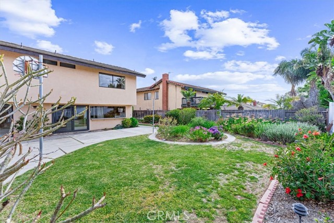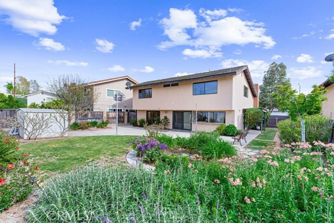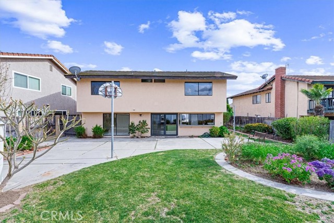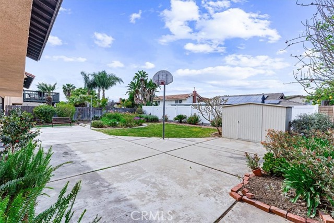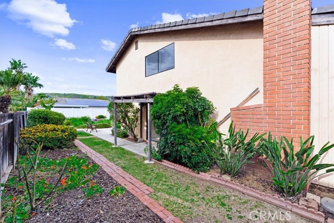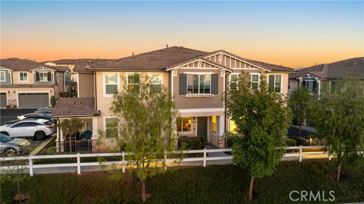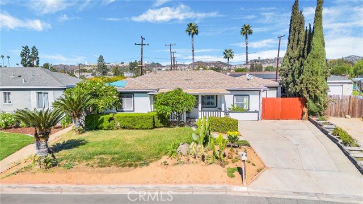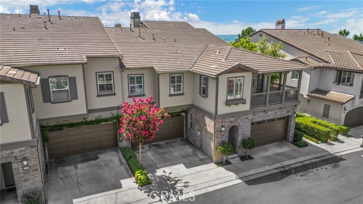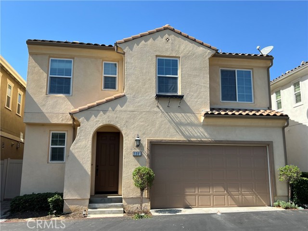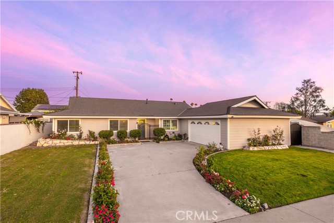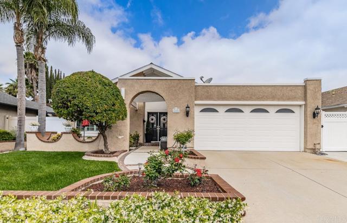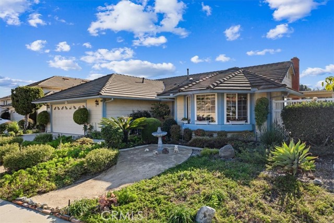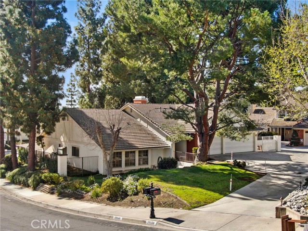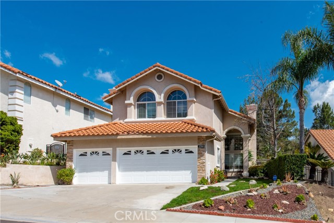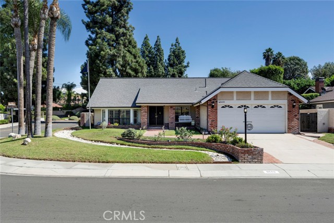19851 Sienna Lane
Yorba Linda, CA 92886
Sold
19851 Sienna Lane
Yorba Linda, CA 92886
Sold
LOCATION LOCATION LOCATION! This large two-story Yorba Linda Knolls Estate home is walking distance to three award-winning schools: Fairmont Elementary, Bernardo Middle School, and Yorba Linda High School plus a major shopping center. Open the doors to an inviting foyer greeting you with soaring vaulted ceilings. The high-ceilinged formal living room with large windows boasts plenty of natural light. Connected to the living room is a spacious dining room with slider doors to the side yard and an entry into the kitchen. The kitchen opens to a large-sized family room with two slider doors showing a great view of the well-manicured garden and spacious back yard, large enough for a pool. There is a powder room downstairs for guests. Off the family room is a good-sized laundry room with an exterior door to the side yard and access to the attached two-car garage. Stylish wrought-iron and wood railing staircase. FIVE good-sized bedrooms plus a DEN/OFFICE are all upstairs. Three full bathrooms located upstairs. The side yard space is large enough for RV parking. No HOA or MELLO-ROOS!! This property has such great potential to make it your own and live in the Land of Gracious Living! Come make this property yours today! Close to shopping, dining and just down the street from Mustang Fields & Playground and surrounded by miles of walking/horse trails.
PROPERTY INFORMATION
| MLS # | PW23076497 | Lot Size | 7,150 Sq. Ft. |
| HOA Fees | $0/Monthly | Property Type | Single Family Residence |
| Price | $ 1,100,000
Price Per SqFt: $ 421 |
DOM | 833 Days |
| Address | 19851 Sienna Lane | Type | Residential |
| City | Yorba Linda | Sq.Ft. | 2,614 Sq. Ft. |
| Postal Code | 92886 | Garage | 2 |
| County | Orange | Year Built | 1970 |
| Bed / Bath | 5 / 3.5 | Parking | 4 |
| Built In | 1970 | Status | Closed |
| Sold Date | 2023-06-05 |
INTERIOR FEATURES
| Has Laundry | Yes |
| Laundry Information | Gas & Electric Dryer Hookup, Inside, Washer Hookup |
| Has Fireplace | Yes |
| Fireplace Information | Living Room, Gas |
| Has Appliances | Yes |
| Kitchen Appliances | Electric Range, Electric Cooktop, Free-Standing Range, Disposal, Microwave, Portable Dishwasher, Vented Exhaust Fan, Water Heater |
| Kitchen Information | Kitchen Open to Family Room |
| Kitchen Area | Area, In Family Room |
| Has Heating | Yes |
| Heating Information | Central |
| Room Information | All Bedrooms Up, Bonus Room, Den, Entry, Family Room, Formal Entry, Foyer, Kitchen, Laundry, Living Room, Master Bedroom, Separate Family Room, Walk-In Closet |
| Has Cooling | Yes |
| Cooling Information | Central Air |
| Flooring Information | Carpet, Laminate, Tile, Vinyl |
| InteriorFeatures Information | Bar, Cathedral Ceiling(s), Ceiling Fan(s), High Ceilings, Open Floorplan, Pantry, Wet Bar |
| DoorFeatures | Double Door Entry, Sliding Doors |
| EntryLocation | / |
| Entry Level | 1 |
| Bathroom Information | Bathtub, Shower, Shower in Tub, Exhaust fan(s), Linen Closet/Storage |
| Main Level Bedrooms | 0 |
| Main Level Bathrooms | 1 |
EXTERIOR FEATURES
| FoundationDetails | Slab |
| Roof | Concrete |
| Has Pool | No |
| Pool | None |
| Has Patio | Yes |
| Patio | Patio |
| Has Fence | Yes |
| Fencing | Vinyl, Wood |
WALKSCORE
MAP
MORTGAGE CALCULATOR
- Principal & Interest:
- Property Tax: $1,173
- Home Insurance:$119
- HOA Fees:$0
- Mortgage Insurance:
PRICE HISTORY
| Date | Event | Price |
| 05/14/2023 | Active Under Contract | $1,100,000 |
| 05/04/2023 | Listed | $1,100,000 |

Topfind Realty
REALTOR®
(844)-333-8033
Questions? Contact today.
Interested in buying or selling a home similar to 19851 Sienna Lane?
Yorba Linda Similar Properties
Listing provided courtesy of Debbi-An Purpura, First Team Real Estate. Based on information from California Regional Multiple Listing Service, Inc. as of #Date#. This information is for your personal, non-commercial use and may not be used for any purpose other than to identify prospective properties you may be interested in purchasing. Display of MLS data is usually deemed reliable but is NOT guaranteed accurate by the MLS. Buyers are responsible for verifying the accuracy of all information and should investigate the data themselves or retain appropriate professionals. Information from sources other than the Listing Agent may have been included in the MLS data. Unless otherwise specified in writing, Broker/Agent has not and will not verify any information obtained from other sources. The Broker/Agent providing the information contained herein may or may not have been the Listing and/or Selling Agent.
